






The Pacific Condos
Starting From Low $999.9K
Project Details
The most anticipated preconstruction project in Vancouver
The Pacific is a new condo and townhouse development By Grosvenor
at 1380 Hornby Street, Vancouver. The development was completed in 2021. Available units range in price from $999,900 to over $3,299,900. The Pacific has a total of 214 units. Sizes range from 637 to 2791 square feet.
TIMELESS DESIGN
WORLD CLASS VIEWS
ELEGANT HOMES
GROSVENOR
For three centuries, Grosvenor has owned and managed over 300 acres of property in London’s desirable Belgravia and Mayfair districts. Today, we are one of the world’s largest privately owned businesses engaged in international property, food & agtech, rural estates and support for charitable initiatives.
Our interest and experience in Vancouver is well established, beginning 70 years ago when we expanded our property expertise to North America. Since then, we have grown an active residential development program and we continue to improve property and places by pursuing our Net Zero 2030 commitment, promoting sustainability within the built environment and enhancing the wellbeing of our customers and communities.
Features & Finishes
DESIGN & LIVING
· Select from two refined colour palettes: light and dark
· Premium wide-plank engineered hardwood oak flooring in living areas and bedrooms
· Custom over-height doors and windows
· Custom Italian master and walk-in closets by Snaidero
· Sleek window shades
· Efficient heating and air-conditioning with linear diffusers
· Designed to meet LEED® Gold standards
· Outdoor living areas span the width of each home on the east and west facades and are equipped with water (select homes), gas and power connections
· Energy-efficient triple-glazed windows on the north and south facades
SNAIDERO KITCHENS
· Custom Italian flat-panel cabinetry and integrated appliances by Sub-Zero, Wolf and Miele
· Deep pull-out drawers with nested internal organizers
· Integrated pulls and soft-closing doors and drawers
· Custom cutlery organizers and non-slip liners
· Polished composite quartz countertops
· Marble slab backsplash
· Linear LED under-cabinet lighting
· Polished chrome kitchen faucet with hand spray by Dornbracht
· Contemporary under-mount stainless steel sink by Julien
· Integrated garbage, recycling and compost centre
PREMIER PROFESSIONAL-GRADE APPLIANCE PACKAGE:
· 30" or 36" gas cooktop by Wolf
· 24" or 30" convection oven by Wolf
· 24" or 30" microwave by Wolf
· 30" or 36" integrated hood fan by Faber
· 30" or 36" integrated refrigerator with freezer drawers by Sub-Zero
· 24" integrated dishwasher by Miele
ADDITIONAL KITCHEN FEATURES IN SELECT HOMES:
· Custom kitchen islands maximize storage and dining space
· Automated upper cabinets open and close with one touch
· Pull-out tray and towel holders
· 12" or 18" full-height pull-out pantry
· 24" integrated wine fridge by Miele
· 18" integrated freezer column by Sub-Zero
BATHROOMS
· Large-format marble tile across walls and floors
· Custom Italian floating vanities by Snaidero
· Deep pull-out drawers with nested internal organizers and non-slip liners
· Integrated pulls and soft-closing drawers
· Polished composite quartz countertops
· Contemporary under-mount sinks by Duravit
· Dual-flush toilets by Duravit
· In-floor heating by NuHeatTM
· Custom vanity mirrors with integrated lighting and storage in master bathrooms
· Wall-mount polished chrome plumbing fixtures by Dornbracht with rain showers in master bathrooms
LAUNDRY
· High-effciency washer and ventless dryer with state-of-the-art heat pump technology by Miele
ADDITIONAL LAUNDRY FEATURES IN SELECT HOMES:
· Polished composite quartz countertops
· Open shelving and polished chrome hanging rod
· Custom flat-panel cabinetry
· Contemporary faucet and under-mount sink
SECURITY
· Three elegantly-appointed elevators with restricted floor access
· Electronic fob-access control system
· Secure visitor access system
· Video monitoring of building entry points
· Secure underground parking and storage
· Secure bicycle storage rooms
· Integrated wall safes provided in homes larger than 1,000 sq.ft. and available as an upgrade for smaller homes
TECHNOLOGY
· Integrated telecommunications package by Millson
· Residential technology upgrades by Millson
· Electric vehicle charging upgrade available for every parking stall
WARRANTY
· 2-5-10 New Home Warranty
AMENITIES
· 24-hour concierge service in an exquisite over-height lobby
· A private driveway is connected to a secondary lobby entry
· Well-appointed multi-purpose lounge with entertainment and flexible seating areas
· Landscaped and illuminated outdoor terrace with barbeque, generous seating and dining areas and a natural children’s play area
· Well-equipped and air-conditioned fitness centre designed in collaboration with Elite Performance
Source: The Pacific
Builders website: https://www.grosvenor.com/
Deposit Structure
TBA
Floor Plans
Facts and Features
- BBQ Area
- Fitness Centre
- Bike Storage Room
- Electric Vehicle Charging Available
- Outdoor Terrace
- Lounge
- 24 Hour Concierge Service
- Children`s Play Area
Latest Project Updates
Location - The Pacific Condos
Note: The exact location of the project may vary from the address shown here
Walk Around the Neighbourhood
Note : The exact location of the project may vary from the street view shown here
Note: Homebaba is Canada's one of the largest database of new construction homes. Our comprehensive database is populated by our research and analysis of publicly available data. Homebaba strives for accuracy and we make every effort to verify the information. The information provided on Homebaba.ca may be outdated or inaccurate. Homebaba Inc. is not liable for the use or misuse of the site's information.The information displayed on homebaba.ca is for reference only. Please contact a liscenced real estate agent or broker to seek advice or receive updated and accurate information.

The Pacific Condos is one of the condo homes in Vancouver by Grosvenor
Browse our curated guides for buyers
The Pacific Condos is an exciting new pre construction home in Vancouver developed by Grosvenor, ideally located near 1380 Hornby Street, Vancouver, BC, Vancouver (V6Z 1W5). Please note: the exact project location may be subject to change.
Offering a collection of modern and stylish condo for sale in Vancouver, The Pacific Condos is launching with starting prices from the low 999.9Ks (pricing subject to change without notice).
Set in one of Ontario's fastest-growing cities, this thoughtfully planned community combines suburban tranquility with convenient access to urban amenities, making it a prime choice for first-time buyers , families, and real estate investors alike. . While the occupancy date is Completed 2021, early registrants can now request floor plans, parking prices, locker prices, and estimated maintenance fees.
Don't miss out on this incredible opportunity to be part of the The Pacific Condos community — register today for priority updates and early access!
Frequently Asked Questions about The Pacific Condos

Send me pricing details
The True Canadian Way:
Trust, Innovation & Collaboration
Homebaba hand in hand with leading Pre construction Homes, Condos Developers & Industry Partners










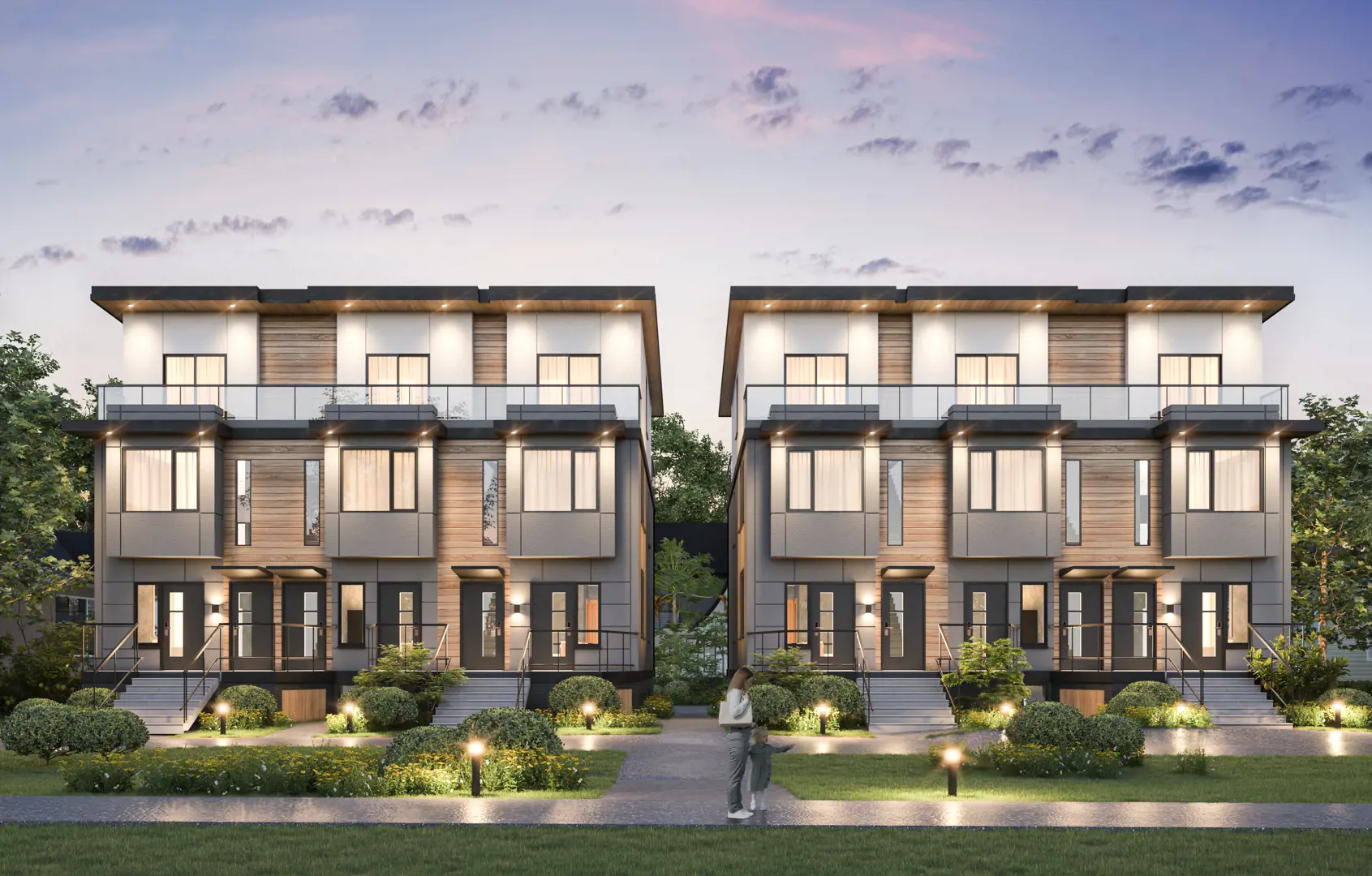
Twelve at Norquay Park Towns
5080 Chambers Street, Vancouver, BC
Project Type: Townhome
Developed by VSP Developments
Occupancy: Est. Compl. Fall 2023
From$1.2M
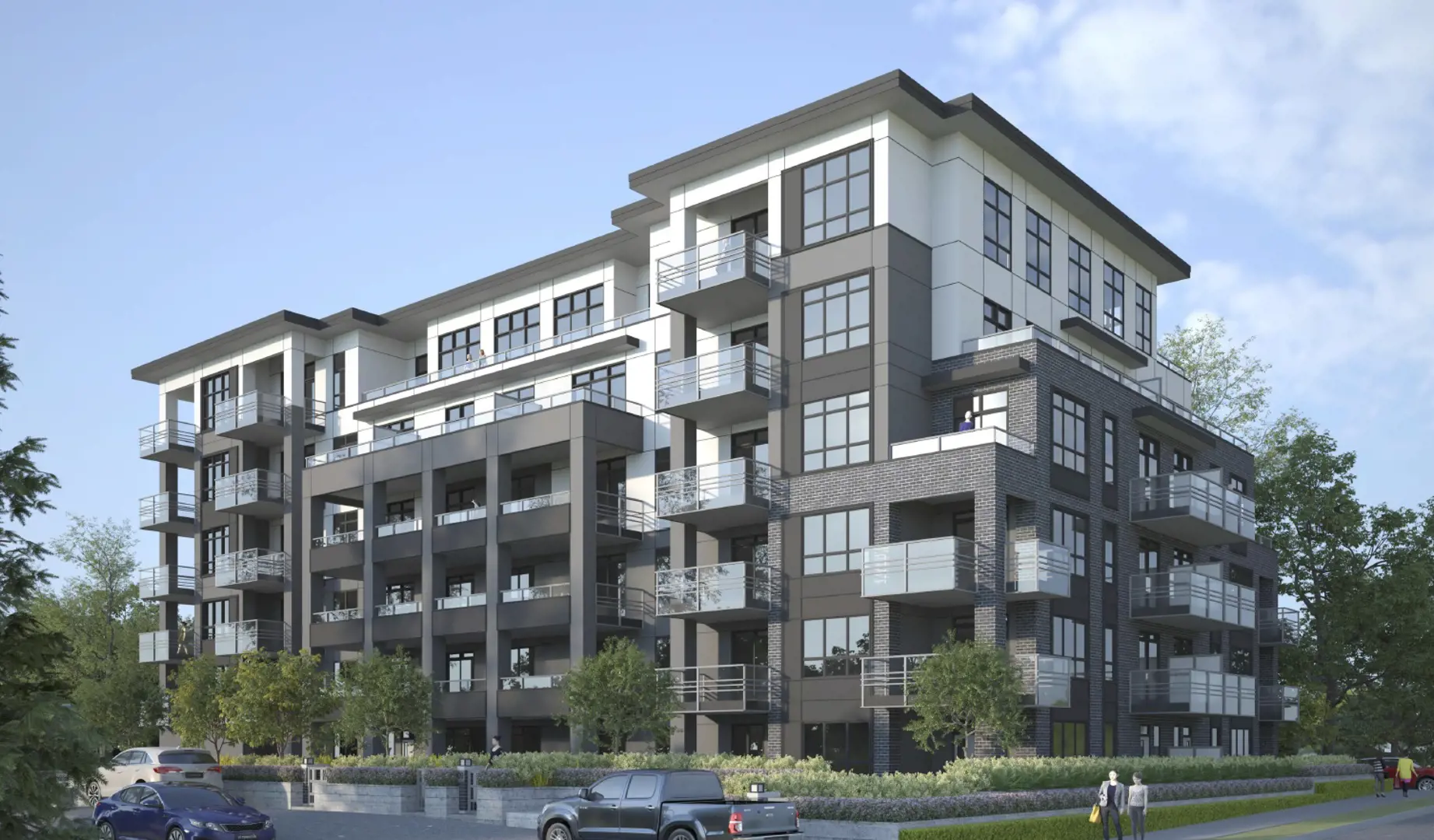
2062-2092 East Broadway Condos
2062 East Broadway, Vancouver, BC
Project Type: Condo
Developed by Bucci
Occupancy: TBD
Pricing available soon
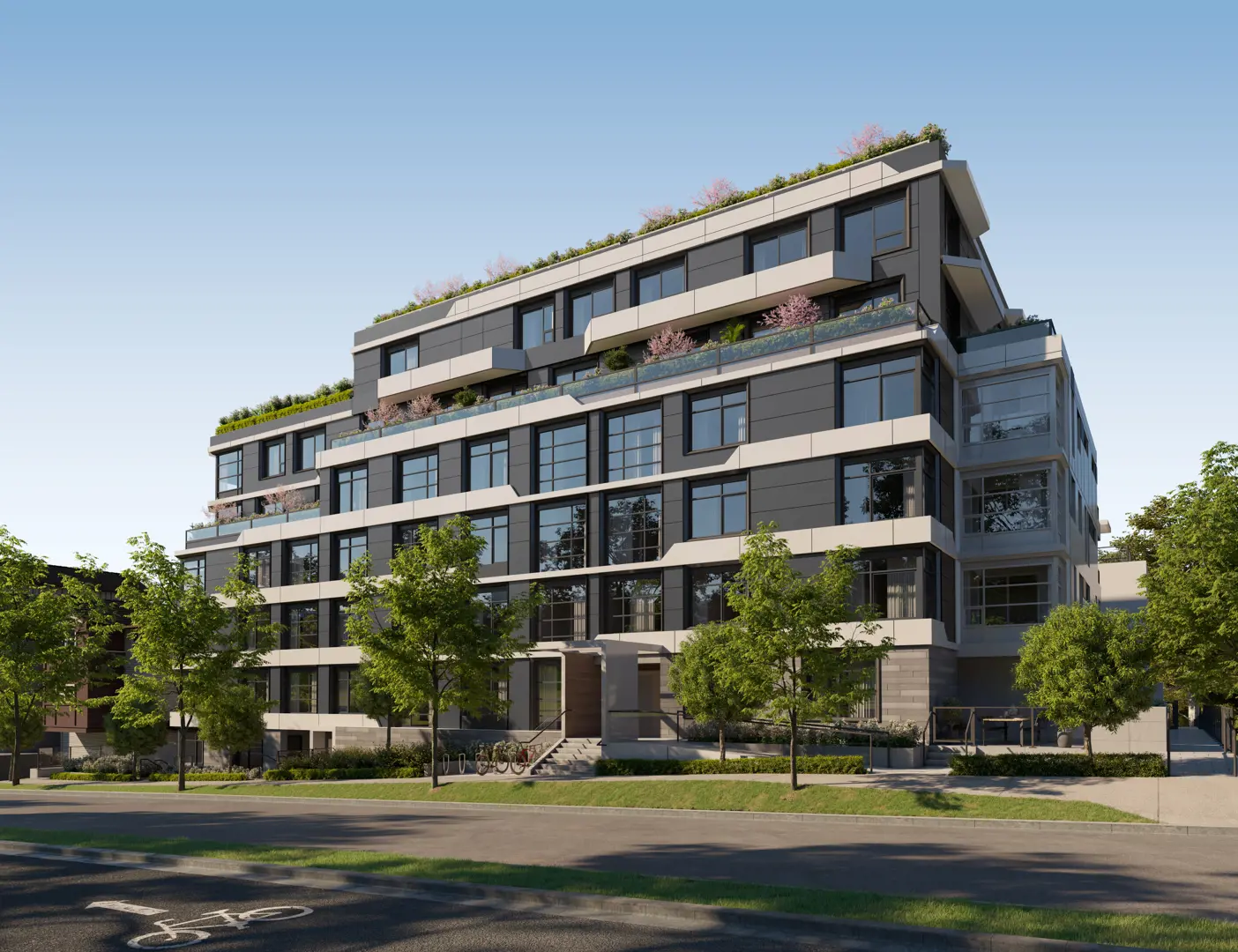
Clive at Collingwood Condos
3264 Vanness Avenue, Vancouver, BC
Project Type: Condo
Developed by Nexst Properties and Birudo Projects
Occupancy: Est. Compl. Sept 2024
From$642.8K
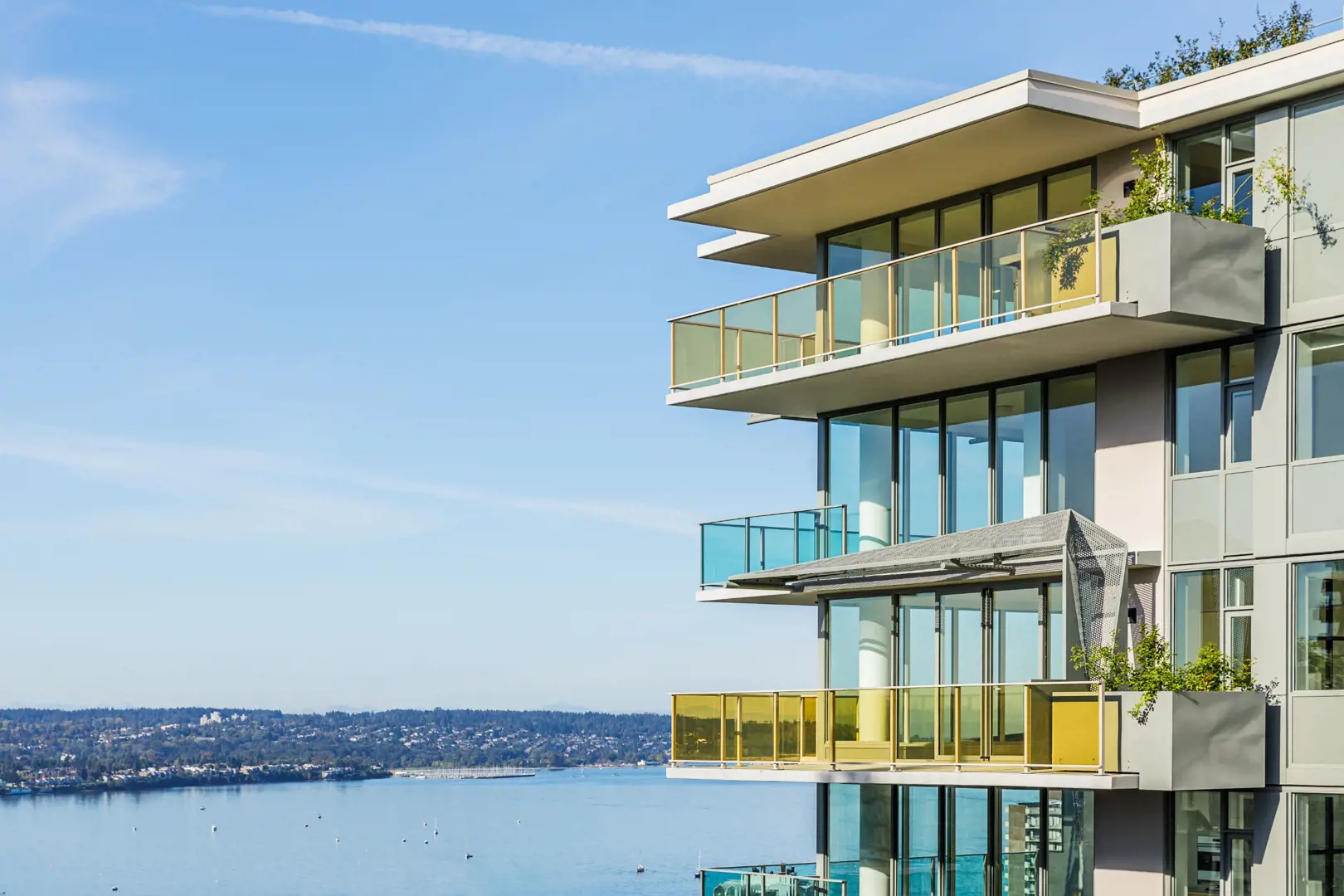
Mirabel Condos
1365 Davie Street, Vancouver, BC
Project Type: Condo
Developed by Marcon
Occupancy: Completed Fall/Winter 2021
From$990K
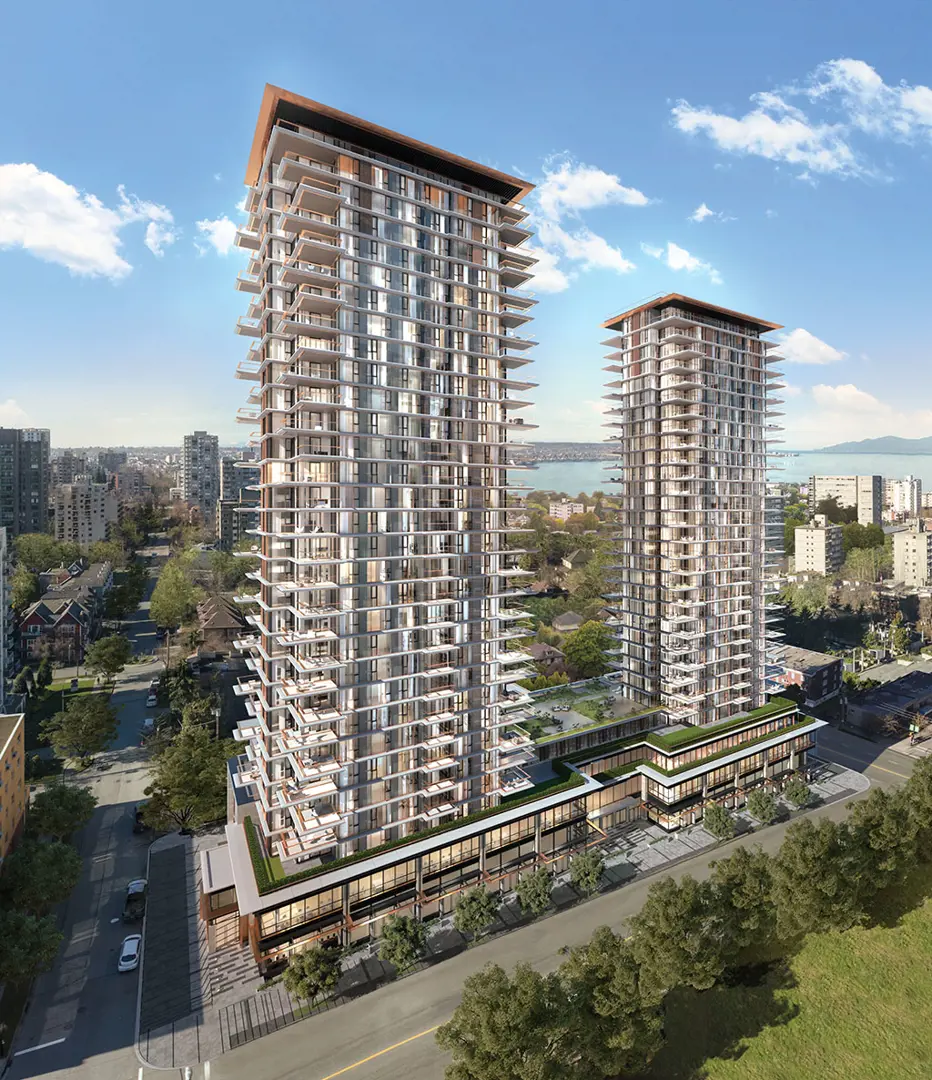
Landmark on Robson Condos
1400 Robson Street, Vancouver, BC
Project Type: Condo
Developed by Asia Standard Americas
Occupancy: Est. Compl. Winter/Spring 2024
