






La Menta Towns
Starting From Low $1.2M
- Developer:South Street Development Group
- City:Vancouver
- Address:1658 East 5th Avenue, Vancouver, BC
- Postal Code:V5N 1L7
- Type:Townhome
- Status:Selling
- Occupancy:Est. Compl. Jun 2022
Project Details
The most anticipated presale project in Vancouver
La Menta is a new townhouse development by South Street Development Group currently under construction at 1658 East 5th Avenue, Vancouver. The development is scheduled for completion in 2022. Available units range in price from $1,198,000 to $1,198,000. La Menta has a total of 8 units. Sizes start at 1227 square feet.
LA MENTA Contemporary Townhomes
Consisting of 2 and 3 bedroom, state-of-the-art, walk-up townhomes with a communal courtyard, terrace rooftop, and gorgeous mountain views. 8 luxury townhomes with 2 sold and 6 remaining.
Features and finishes
INSPIRED DESIGN
Distinctive urban architecture with a fresh take on modern living.
• 8 modern homes each with distinct features and floorplans Two 2-bed and six 3-bedroom townhomes for families and professionals
• 4 homes with rooftop terraces with cityscape views Island kitchens promote entertaining spaces with plenty of room for family
• Quality construction from sustainable materials with leading energy-efficient design
• Wide plank white oak hardwood floors
KITCHEN
For chefs and those who like to order takeout in style.
• Premium stainless steel appliances
30” Blomberg gas range
30” Blomberg Electric wall oven
Broan under cabinet range hood fan
Integrated Panasonic microwave with trim kit
• Ceaserstone Raw Concrete Quartz Countertop and slab backsplash with island waterfall gable
• Blomberg fully integrated cabinetry fridge create seamless lines
• Julien stainless steel under mount sink
• Soft close white laminate European cabinetry
• Pull out garbage and recycling organizer drawers
• Hansgrohe professional style two spray pull down faucet in steel optic
• 24” Energy Star Qualified Blomberg dishwasher
• 24” Whirlpool front load washer and dryer
BATHROOM
Bathrooms that create a private space for luxury, comfort and functionality.
• Corian Glacier White Quartz Counter
• Hansgrohe plumbing fixtures in brushed nickel
• Recycled clay wall tile
• Hansgrohe rain shower
• Duravit wall mount, soft close toilet
• Ceramic tile flooring and tub accent
• Corian under mount sink
• Frameless walk-in shower
• Acritec soaker tub
COMFORT AND SECURITY
The extras that suit the needs for your modern lifestyle.
• Cozy and clean in-floor radiant heat
• Energy star appliances
• Pre-wired for media and alarms
• Comprehensive 2-5-10 year new home warranty
• Professionally managed strata ownership designed to keep fees down and lifestyle up
• LED lighting to ensure low energy usage
• HRV clean air systems
• Keyed private entrances with security cameras throughout
Source: La Menta
Builders website: https://www.southstreet.ca/
Deposit Structure
TBA
Floor Plans
Facts and Features
- Electric car charging stations
- Communal Courtyard
- Children`s Play Area
- Outdoor Areas with Benches
- BBQ Area
- Bike Storage
- Rooftop Terrace
Latest Project Updates
Location - La Menta Towns
Note: The exact location of the project may vary from the address shown here
Walk Around the Neighbourhood
Note : The exact location of the project may vary from the street view shown here
Note: Homebaba is Canada's one of the largest database of new construction homes. Our comprehensive database is populated by our research and analysis of publicly available data. Homebaba strives for accuracy and we make every effort to verify the information. The information provided on Homebaba.ca may be outdated or inaccurate. Homebaba Inc. is not liable for the use or misuse of the site's information.The information displayed on homebaba.ca is for reference only. Please contact a liscenced real estate agent or broker to seek advice or receive updated and accurate information.

La Menta Towns is one of the townhome homes in Vancouver by South Street Development Group
Browse our curated guides for buyers
La Menta Towns is an exciting new pre construction home in Vancouver developed by South Street Development Group, ideally located near 1658 East 5th Avenue, Vancouver, BC, Vancouver (V5N 1L7). Please note: the exact project location may be subject to change.
Offering a collection of modern and stylish townhome for sale in Vancouver, La Menta Towns is launching with starting prices from the low 1.2Ms (pricing subject to change without notice).
Set in one of Ontario's fastest-growing cities, this thoughtfully planned community combines suburban tranquility with convenient access to urban amenities, making it a prime choice for first-time buyers , families, and real estate investors alike. . While the occupancy date is Est. Compl. Jun 2022, early registrants can now request floor plans, parking prices, locker prices, and estimated maintenance fees.
Don't miss out on this incredible opportunity to be part of the La Menta Towns community — register today for priority updates and early access!
Frequently Asked Questions about La Menta Towns

Send me pricing details
The True Canadian Way:
Trust, Innovation & Collaboration
Homebaba hand in hand with leading Pre construction Homes, Condos Developers & Industry Partners










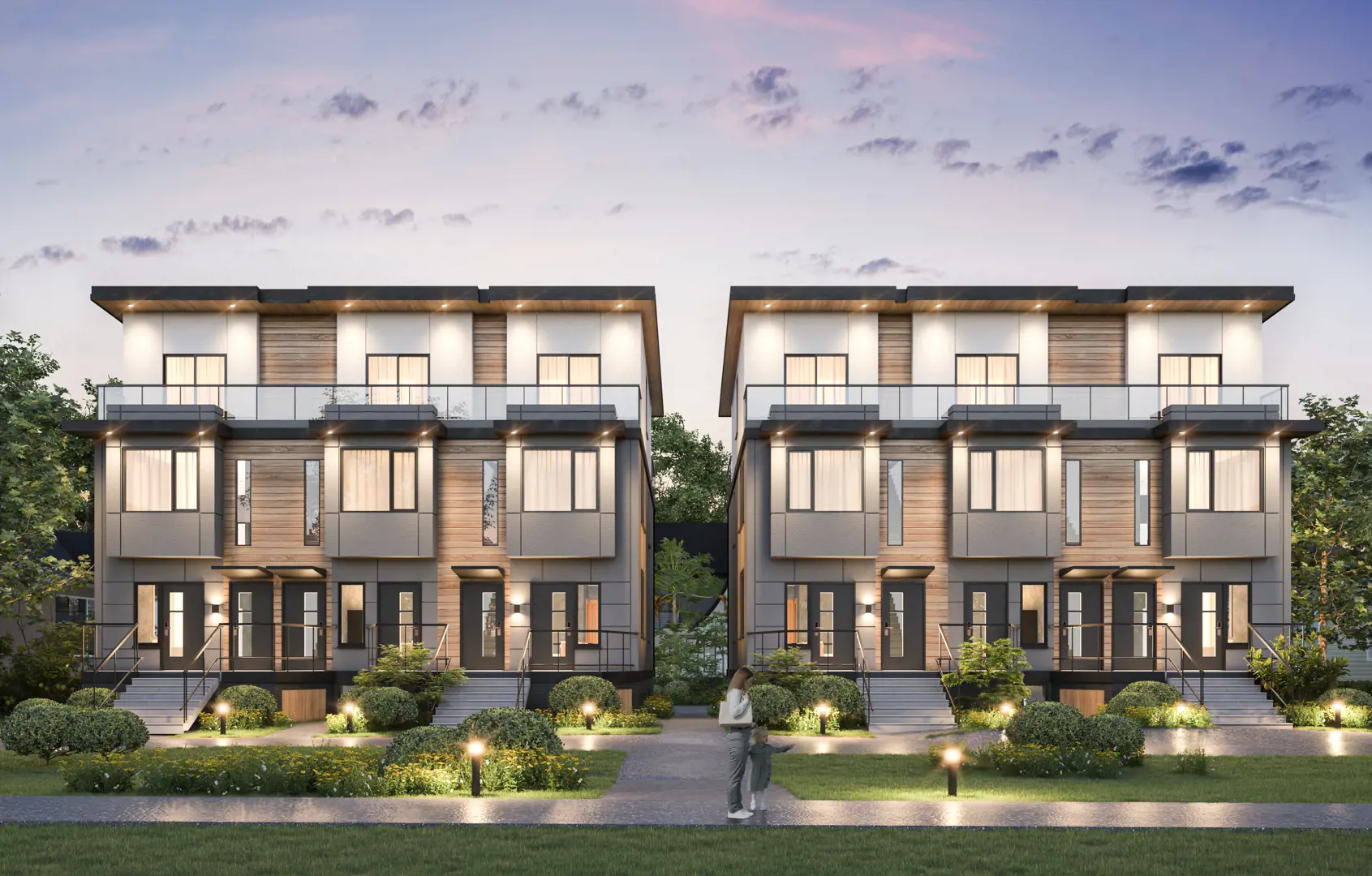
Twelve at Norquay Park Towns
5080 Chambers Street, Vancouver, BC
Project Type: Townhome
Developed by VSP Developments
Occupancy: Est. Compl. Fall 2023
From$1.2M
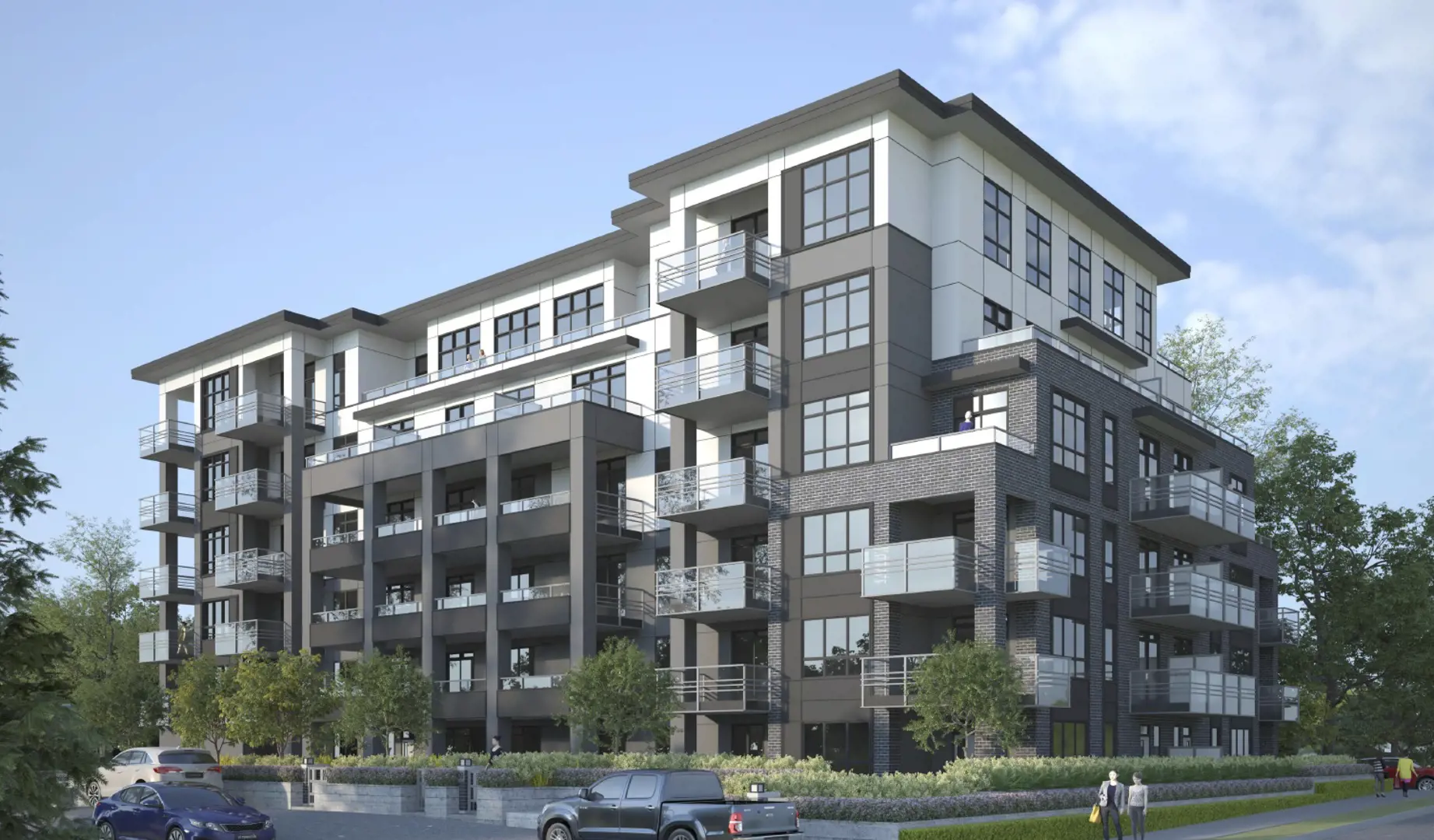
2062-2092 East Broadway Condos
2062 East Broadway, Vancouver, BC
Project Type: Condo
Developed by Bucci
Occupancy: TBD
Pricing available soon
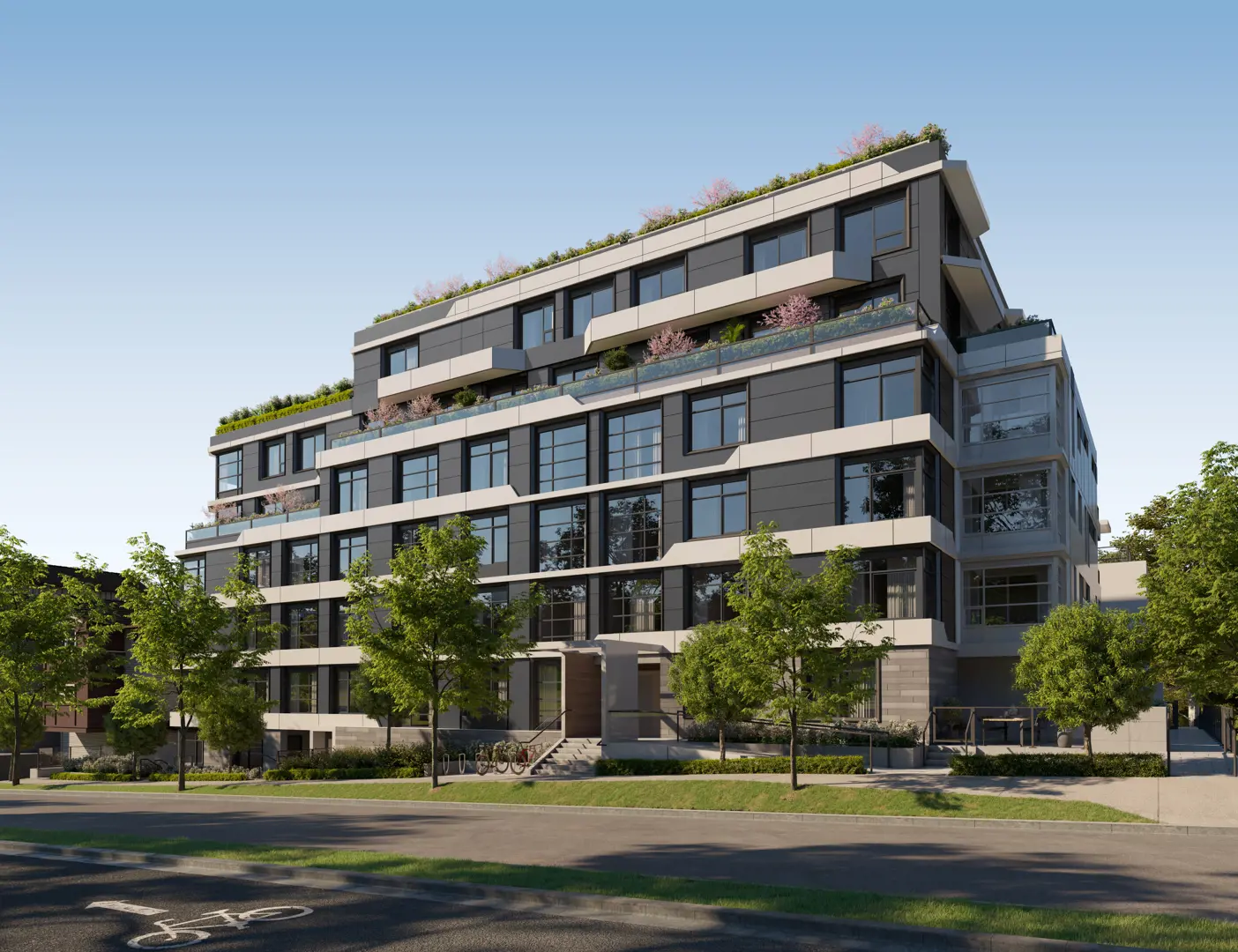
Clive at Collingwood Condos
3264 Vanness Avenue, Vancouver, BC
Project Type: Condo
Developed by Nexst Properties and Birudo Projects
Occupancy: Est. Compl. Sept 2024
From$642.8K
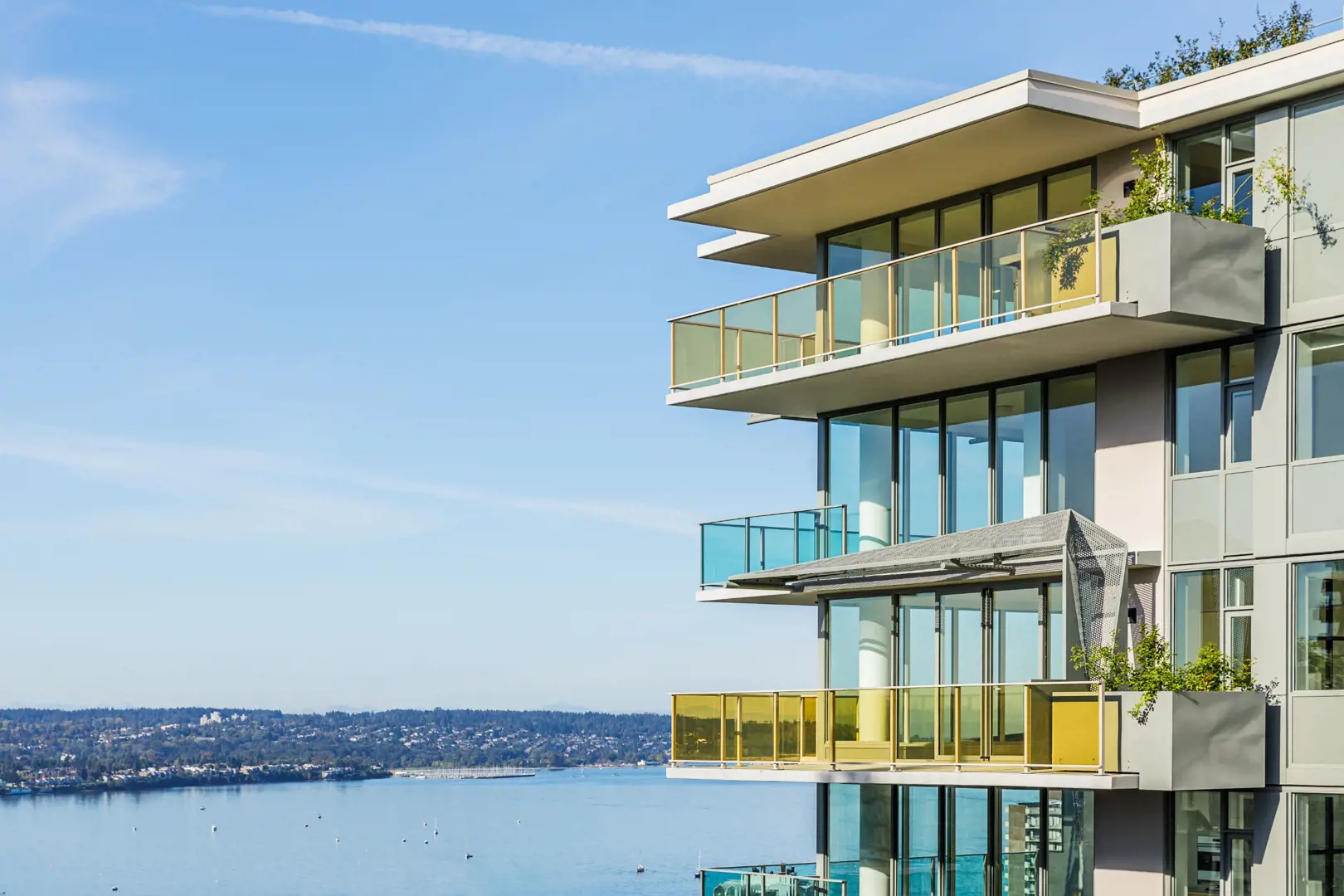
Mirabel Condos
1365 Davie Street, Vancouver, BC
Project Type: Condo
Developed by Marcon
Occupancy: Completed Fall/Winter 2021
From$990K
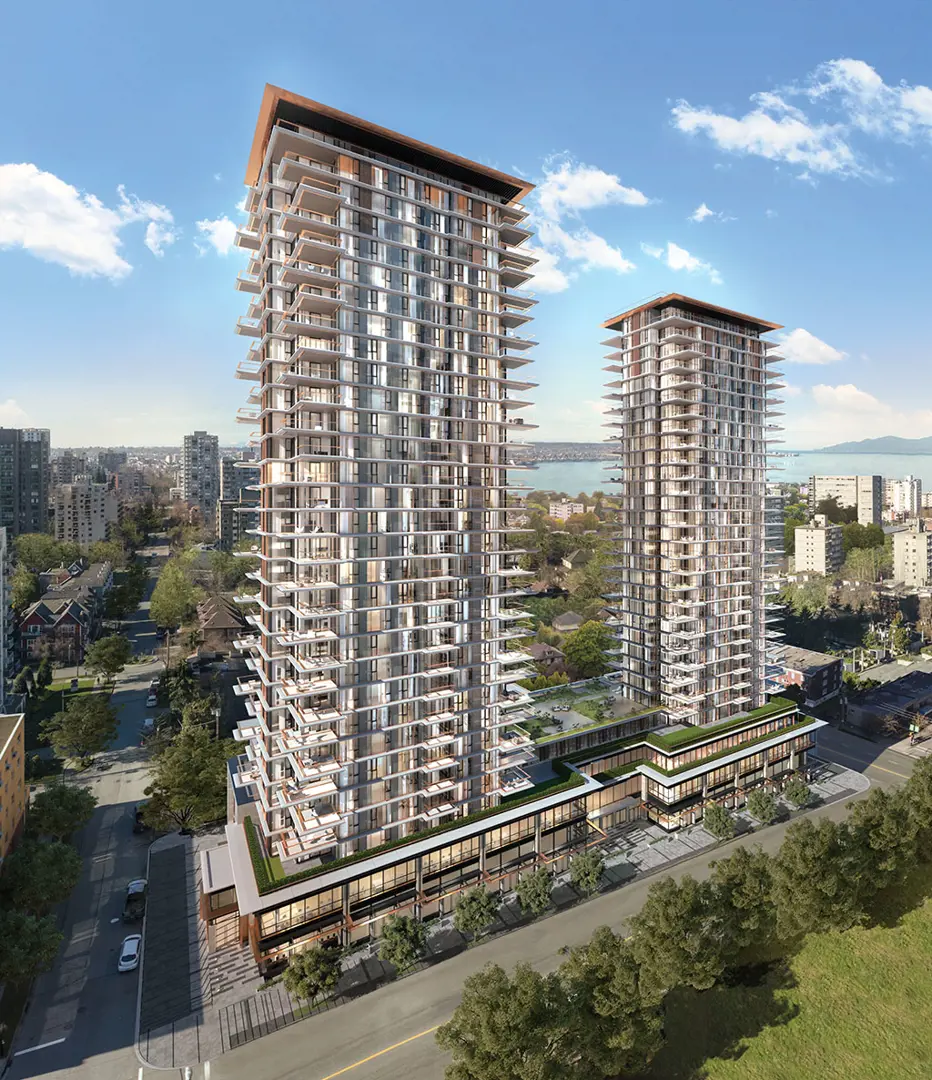
Landmark on Robson Condos
1400 Robson Street, Vancouver, BC
Project Type: Condo
Developed by Asia Standard Americas
Occupancy: Est. Compl. Winter/Spring 2024
