






Grace Towns
Starting From Low $1.8M
- Developer:Vicini Homes and Conwest
- City:Vancouver
- Address:4575 Ash Street, Vancouver, BC
- Postal Code:V5Z 3G2
- Type:Townhome
- Status:Selling
- Occupancy:Est. Compl. Jun 2024
Project Details
The most anticipated presale project in Vancouver
Grace is a new townhouse community by Vicini Homes and Conwest currently under construction at 4575 Ash Street, Vancouver. The community is scheduled for completion in 2024. Available units range in price from $1,779,900 to over $2,199,900. Grace has a total of 43 units. Sizes range from 1207 to 1548 square feet.
Grace, 43 boutique townhomes ideally located on a quiet tree-lined side street where Ash and West 30th intersect, just a block away from QE Park. These single-family inspired 2 bed + flex and 3 bed + den/nursery homes have been carefully considered in their design, size and functionality. Grace offers classic townhome layouts designed for livability.With individual street addresses and private, direct access to your home from the parkade, your neighbours are on either side – not above or below.3 bed + den/nursery layouts with over 1,545 sq.ft. of indoor living space and large 2 bed + flex homes over 1,200 sq.ft.All homes have over 450 sq.ft. of outdoor living space for entertaining including a rooftop deck, as well as a bonus private storage room.
Features and finishes
Grace by Vicini Homes is located near Queen Elizabeth Park and a 10-minute walk away from the upcoming Oakridge center. Amenities in the area include local parks, shopping centers, local restaurants, and schools. The deposit for this project is 20% and the structure is as follows: 1st deposit of $10,000 at writing, 2nd deposit that is increased to 10% 7 days after acceptance, 3rd deposit of 5% 6 months after acceptance or when BP & financing amendment is in place, and 4th deposit of 5% 6 months following the 3rd deposit. All homes have direct access to the underground parkade and have 1 stall included. 3 Bed units have the option to purchase an additional parking stall for $55,000. , Kitchen Floor: Engineered Hardwood, Kitchen Counter: Quartz, Entry Floor: Engineered Hardwood, Living Area Floor: Engineered Hardwood, Bedroom Floor: Engineered Hardwood, Main Bathroom Floor: Tile, Main Bathroom Counter: Quartz, Ensuite Bathroom Floor: Tile, Ensuite Bathroom Counter: Quartz, Cabinets: Laminate, Appliance Finish: Integrated, Fridge: Bottom Freezer, Stove: Gas Five Plus Burner, Brands: Fisher & Paykel, LG, Panasonic, Grohe, Heating Source: Heat Pump, AC: Central
Source: Grace Westside
Builders website: https://vicinihomes.com/
Deposit Structure
Resident - (20%) 10/5/5% – contact us to learn about the specialized 15% deposit
Foreigner 25% /non-resident 20% (10% / 5% / 5%)
Additional parking for 3 Bed + Den/Nursery homes
10% deposit for 2 Bed + Den homes (Q1-2023)
Floor Plans
Facts and Features
• Easy access to major highway
• Proximity to parks
• Proximity to schools
• Proximity to restaurants
• Convenient shopping options
• Additional amenities and attractions nearby
Latest Project Updates
Location - Grace Towns
Note: The exact location of the project may vary from the address shown here
Walk Around the Neighbourhood
Note : The exact location of the project may vary from the street view shown here
Note: Homebaba is Canada's one of the largest database of new construction homes. Our comprehensive database is populated by our research and analysis of publicly available data. Homebaba strives for accuracy and we make every effort to verify the information. The information provided on Homebaba.ca may be outdated or inaccurate. Homebaba Inc. is not liable for the use or misuse of the site's information.The information displayed on homebaba.ca is for reference only. Please contact a liscenced real estate agent or broker to seek advice or receive updated and accurate information.

Grace Towns is one of the townhome homes in Vancouver by Vicini Homes and Conwest
Browse our curated guides for buyers
Grace Towns is an exciting new pre construction home in Vancouver developed by Vicini Homes and Conwest, ideally located near 4575 Ash Street, Vancouver, BC, Vancouver (V5Z 3G2). Please note: the exact project location may be subject to change.
Offering a collection of modern and stylish townhome for sale in Vancouver, Grace Towns is launching with starting prices from the low 1.8Ms (pricing subject to change without notice).
Set in one of Ontario's fastest-growing cities, this thoughtfully planned community combines suburban tranquility with convenient access to urban amenities, making it a prime choice for first-time buyers , families, and real estate investors alike. . While the occupancy date is Est. Compl. Jun 2024, early registrants can now request floor plans, parking prices, locker prices, and estimated maintenance fees.
Don't miss out on this incredible opportunity to be part of the Grace Towns community — register today for priority updates and early access!
Frequently Asked Questions about Grace Towns

Send me pricing details
The True Canadian Way:
Trust, Innovation & Collaboration
Homebaba hand in hand with leading Pre construction Homes, Condos Developers & Industry Partners










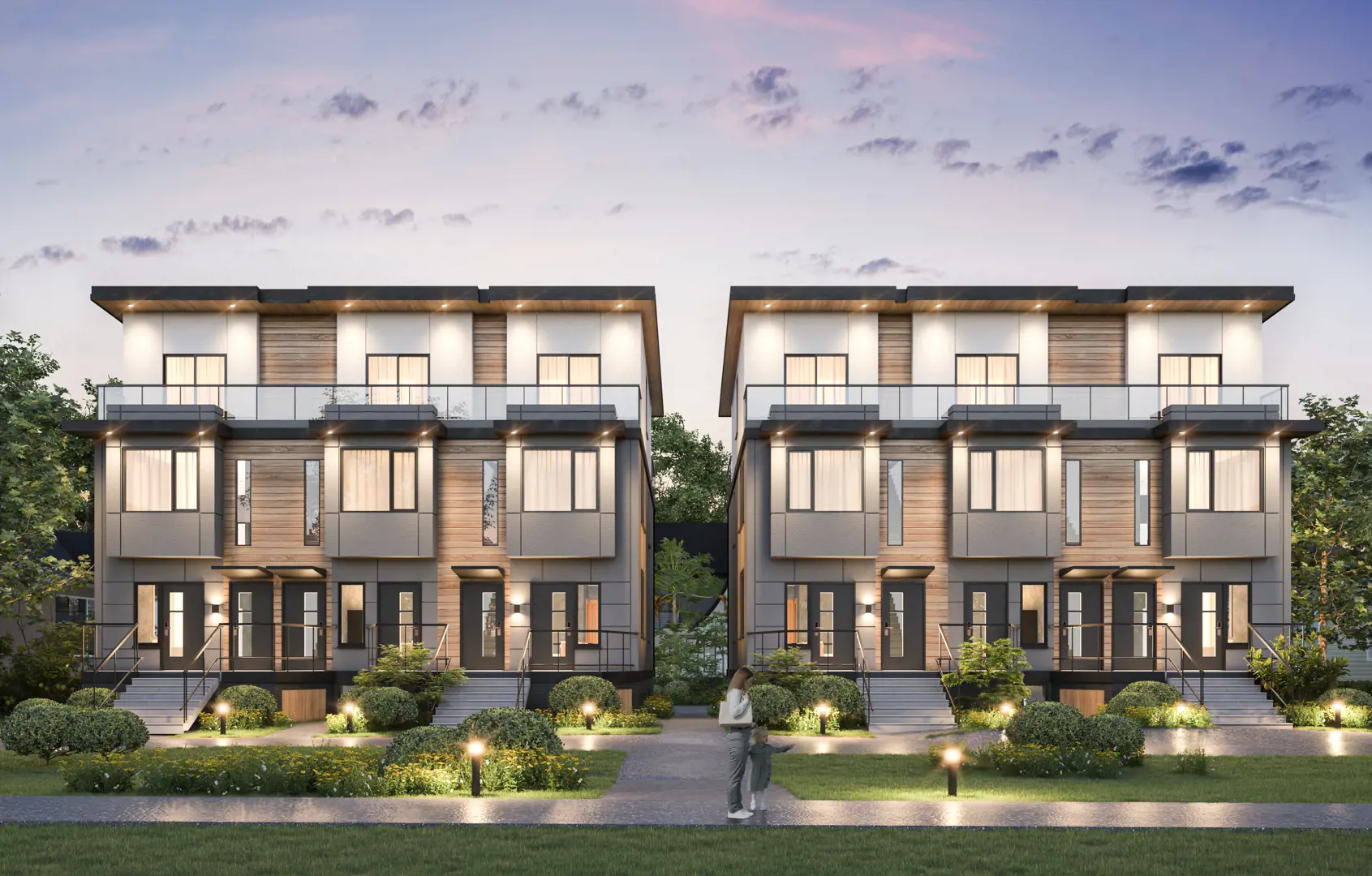
Twelve at Norquay Park Towns
5080 Chambers Street, Vancouver, BC
Project Type: Townhome
Developed by VSP Developments
Occupancy: Est. Compl. Fall 2023
From$1.2M
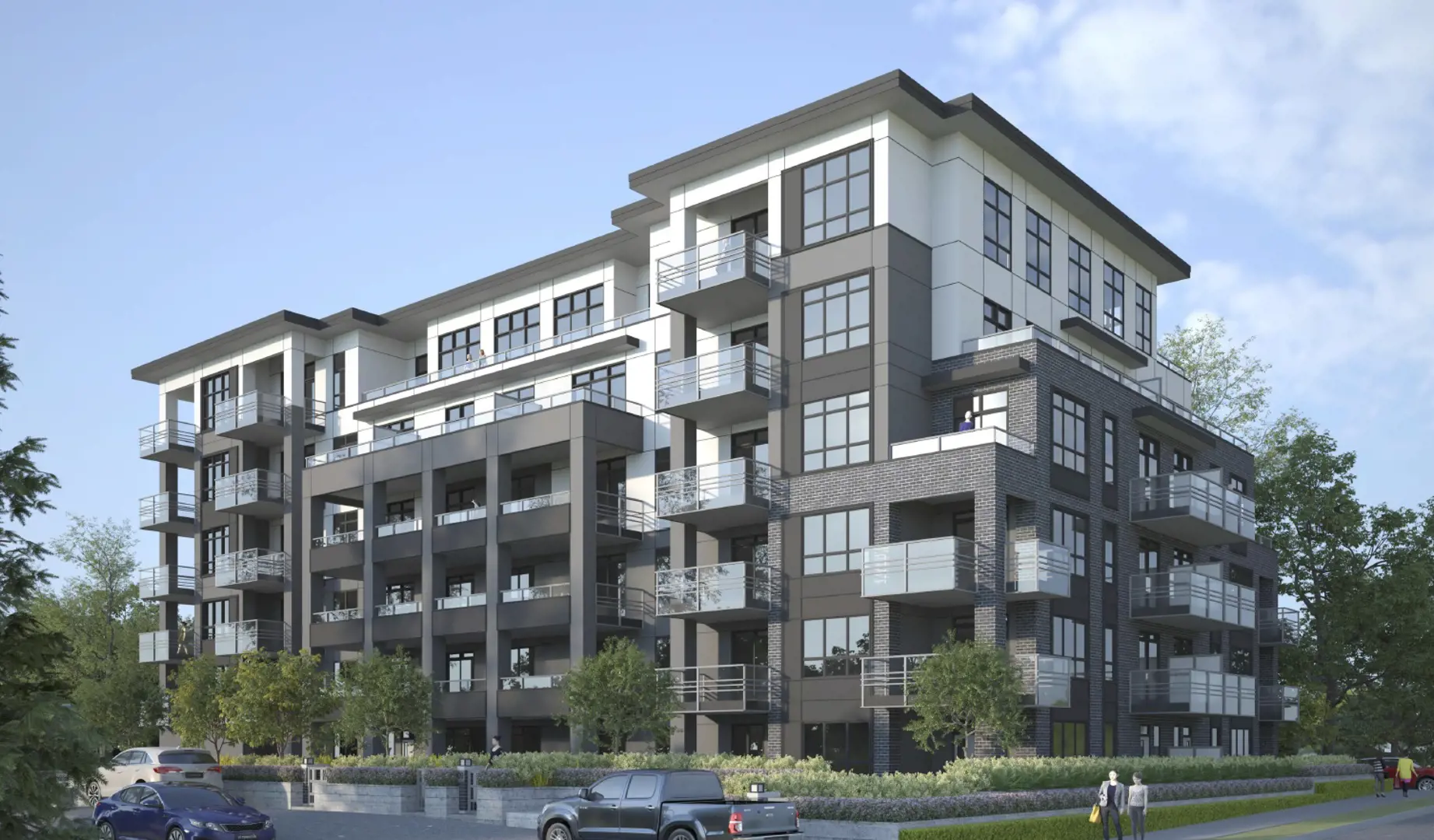
2062-2092 East Broadway Condos
2062 East Broadway, Vancouver, BC
Project Type: Condo
Developed by Bucci
Occupancy: TBD
Pricing available soon
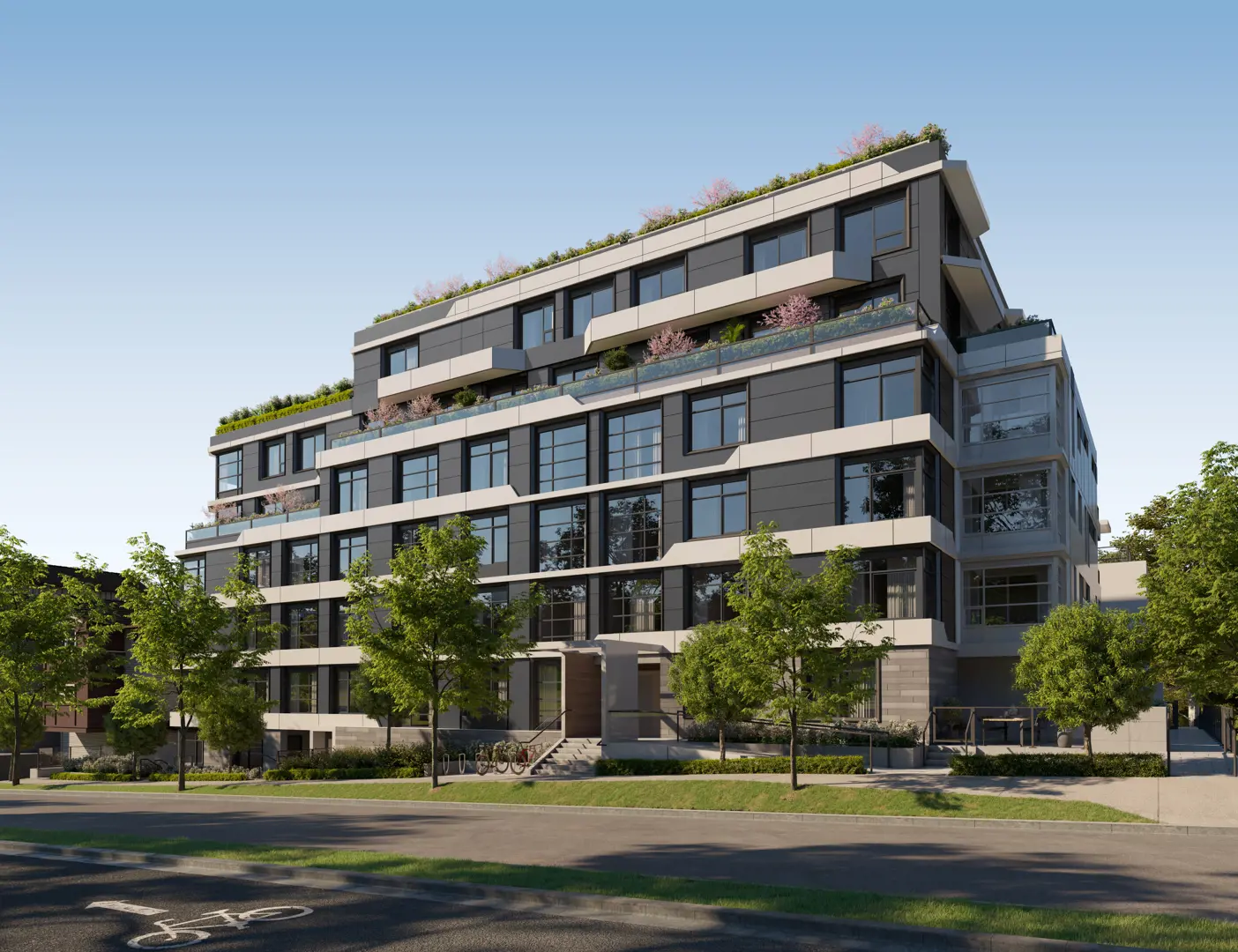
Clive at Collingwood Condos
3264 Vanness Avenue, Vancouver, BC
Project Type: Condo
Developed by Nexst Properties and Birudo Projects
Occupancy: Est. Compl. Sept 2024
From$642.8K
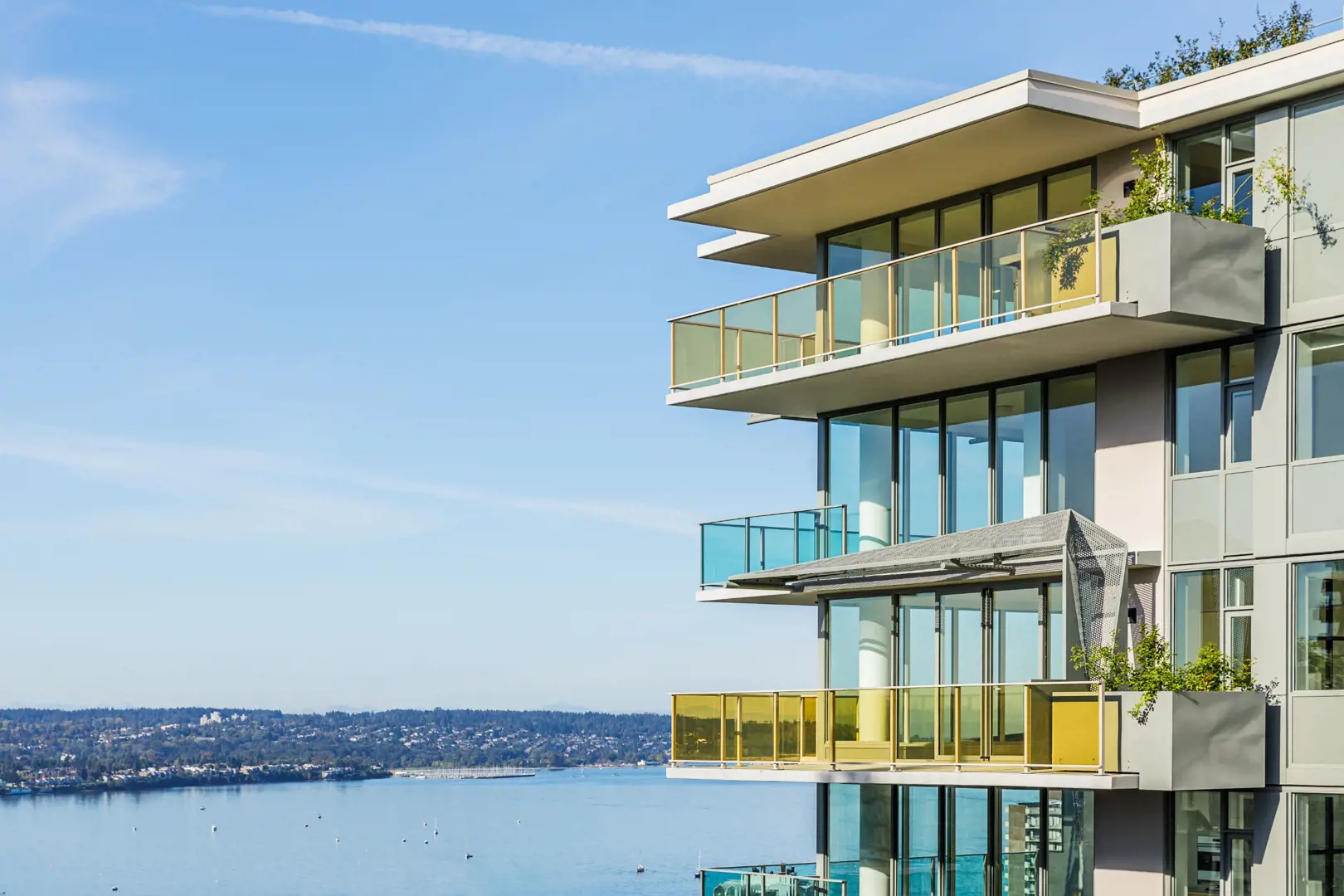
Mirabel Condos
1365 Davie Street, Vancouver, BC
Project Type: Condo
Developed by Marcon
Occupancy: Completed Fall/Winter 2021
From$990K
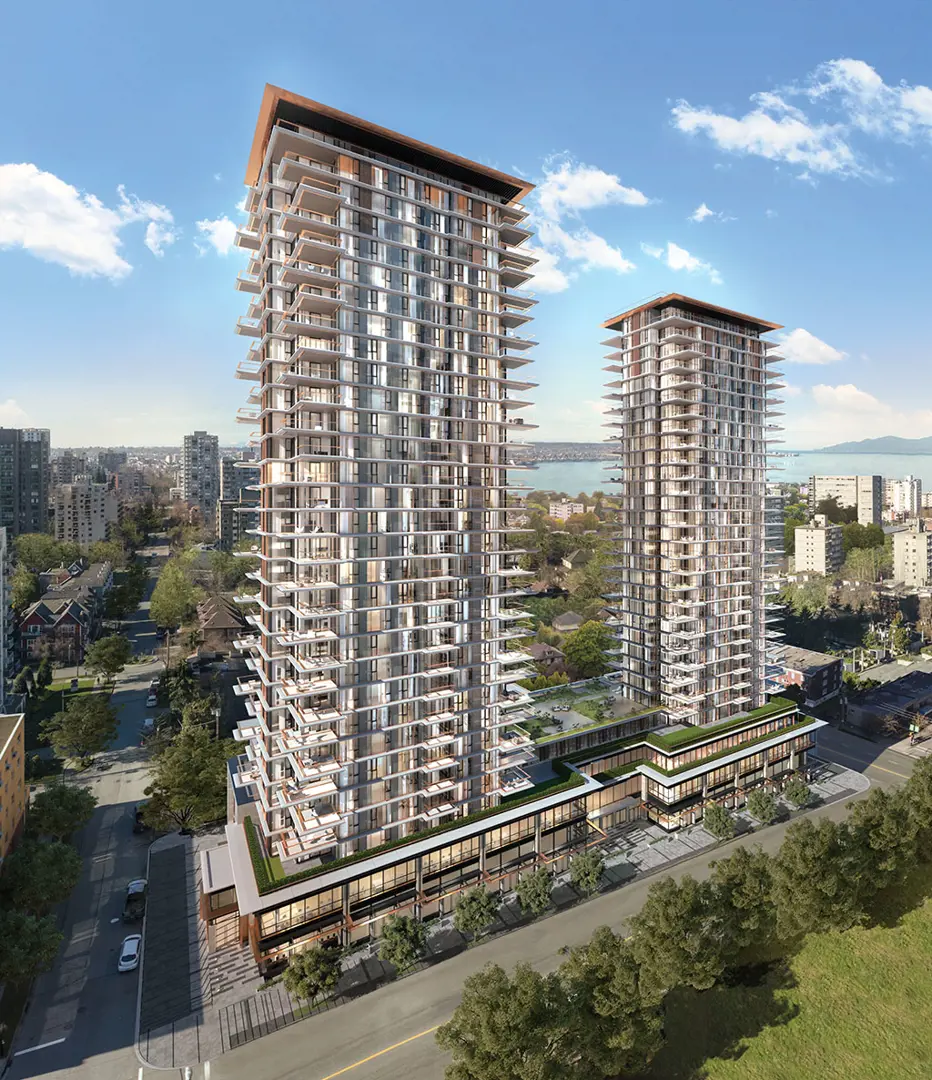
Landmark on Robson Condos
1400 Robson Street, Vancouver, BC
Project Type: Condo
Developed by Asia Standard Americas
Occupancy: Est. Compl. Winter/Spring 2024
