






Dunbar at 39th Condos
Starting From Low $1M
Project Details
The most anticipated preconstruction project in Vancouver
Dunbar at 39th is a new condo development by Wesgroup currently under construction at 3636 West 39th Avenue, Vancouver. The development is scheduled for completion in 2023. Available units range in price from $1,049,900 to $3,349,900. Dunbar at 39th has a total of 29 units. Sizes range from 771 to 1694 square feet.
Breaking Ground in Dunbar.
We have broken ground and construction has started in Dunbar. Now Selling. Homes from $1,049,900.
The Neighbourhood You Know & Love
Only Dunbar embodies all the warmth of a long-standing family neighbourhood, with all the character of a sophisticated west side locale.
Dunbar’s Modern Moment
Twenty-nine beautifully designed one, two and three-bedroom homes and City Homes of up to 1,700 square feet create a modern sense of timelessness.
Distinctively Dunbar
Carefully designed to echo a cherished neighbourhood feel, distinctive amenities bring easy sophistication to everyday life.
Filled With Light
Each living space carefully crafted for light, space and movement.
Feature and finishes
• Choice of light or dark contemporary and refined colour schemes
• Premium engineered hardwood flooring throughout each home
• Oversized floor-to-ceiling windows with motorized roller blinds provide perfect natural light
• Over height ceiling in living areas and bedrooms
• Convenient built-in USB ports in living room, kitchen and bedrooms
• High-efficiency heating and cooling
• In-floor heating in all bathrooms throughout every home
• Residential parking stalls with EV charging capabilities
KITCHEN
• Quartz countertops complement exquisite backsplash for timeless appeal
• Sleek pendant lighting perfectly illuminates the kitchen island
• Premium Sub-Zero/Wolf appliances:
- 30" integrated refrigerator
- 30" stainless steel gas cooktop
- 30" convection wall oven
- 24" integrated dishwasher
• 24" built-in Panasonic microwave
• Under counter wine fridge
• Concealed Faber stainless steel hood fan with unique quartz surround
• Kohler 29" undermount stainless steel sink
• Kallista pull-down sink faucet with 360-degree rotation
• Efficient under-sink recycling center
• Soft-close cabinetry with seamlessly integrated hardware
• LeMans corner shelf system
• Soft-close kitchen drawers include custom dividers
BEDROOM
• Custom closets and millwork in master bedroom
• Blackout roller blinds
• Premium engineered hardwood flooring
MAIN BATH
• Polished quartz countertops
• Undermount porcelain sink
• Backlit vanity mirror
• Elegant undercabinet LED lighting
• Carrara 12"x24" porcelain wall tile
• Luxurious full-size Kohler bathtub
• Kohler dual-flush toilet with elongated bowl
• 12"x24" contemporary porcelain floor tile
ENSUITE
• Quartz countertops
• Undermount porcelain sink
• Backlit mirrored medicine cabinet
• Elegant undercabinet LED lighting
• Frameless glass shower
• Kallista rainfall shower head and hand shower
• Carrara 24"x24" porcelain wall tile with shower niche
• Linen/storage closet*
• Kohler dual-flush toilet with elongated bowl
• 12"x24" porcelain floor tile
POWDER ROOM*
• Modern porcelain vessel sink
• Kallista wall mounted faucet
• Marble accent wall tile
• 12"x24" porcelain floor tile
• Kohler dual-flush toilet with elongated bowl
LAUNDRY
• Built-in custom millwork storage*
• 12"x24" porcelain wall and floor tile
• Convenient clothes hanging bar
• Full-size 27" front load LG washer and dryer*
* Select homes with side-by-side
AMENITIES & COMMON SPACES
• Contemporary lobby and elevator corridor featuring black and gold lighting
• Grand floor-to-ceiling marble stone tile walls in lobby
• Elevated convenience of a professional front-desk concierge
• A shared rooftop patio for all residents to enjoy
• Rooftop patios for fourth-floor homes feature privacy and serenity as extended living space and include an outdoor kitchen, BBQ, and hot tub
SAFETY & SECURITY
• Secured underground parking
• Fob entry for added security
• Restricted elevator access with enterphone at lobby
• Comprehensive, industry-leading 2-5-10 New Home Warranty by Travelers
LIVING
• Choice of light or dark contemporary and refined colour schemes
• Premium engineered hardwood flooring throughout each home
• Oversized floor-to-ceiling windows with motorized roller blinds provide perfect natural light
• Over height ceiling in living areas and bedrooms
• Convenient built-in USB ports in living room, kitchen and bedrooms
• High-efficiency heating and cooling
• In-floor heating in all bathrooms throughout every home
• Residential parking stalls with EV charging capabilities
KITCHEN
• Quartz countertops complement exquisite backsplash for timeless appeal
• Sleek pendant lighting perfectly illuminates the kitchen island
• Premium Sub-Zero/Wolf appliances:
- 30" integrated refrigerator
- 30" stainless steel gas cooktop
- 30" convection wall oven
- 24" integrated dishwasher
• 24" built-in Panasonic microwave
• Under counter wine fridge
• Concealed Faber stainless steel hood fan with unique quartz surround
• Kohler 29" undermount stainless steel sink
• Kallista pull-down sink faucet with 360-degree rotation
• Efficient under-sink recycling center
• Soft-close cabinetry with seamlessly integrated hardware
• LeMans corner shelf system
• Soft-close kitchen drawers include custom dividers
BEDROOM
• Custom closets and millwork in master bedroom
• Blackout roller blinds
• Premium engineered hardwood flooring
MAIN BATH
• Polished quartz countertops
• Undermount porcelain sink
• Backlit vanity mirror
• Elegant undercabinet LED lighting
• Carrara 12"x24" porcelain wall tile
• Luxurious full-size Kohler bathtub
• Kohler dual-flush toilet with elongated bowl
• 12"x24" contemporary porcelain floor tile
ENSUITE
• Quartz countertops
• Undermount porcelain sink
• Backlit mirrored medicine cabinet
• Elegant undercabinet LED lighting
• Frameless glass shower
• Kallista rainfall shower head and hand shower
• Carrara 24"x24" porcelain wall tile with shower niche
• Linen/storage closet*
• Kohler dual-flush toilet with elongated bowl
• 12"x24" porcelain floor tile
POWDER ROOM*
• Modern porcelain vessel sink
• Kallista wall mounted faucet
• Marble accent wall tile
• 12"x24" porcelain floor tile
• Kohler dual-flush toilet with elongated bowl
LAUNDRY
• Built-in custom millwork storage*
• 12"x24" porcelain wall and floor tile
• Convenient clothes hanging bar
• Full-size 27" front load LG washer and dryer*
* Select homes with side-by-side
AMENITIES & COMMON SPACES
• Contemporary lobby and elevator corridor featuring black and gold lighting
• Grand floor-to-ceiling marble stone tile walls in lobby
• Elevated convenience of a professional front-desk concierge
• A shared rooftop patio for all residents to enjoy
• Rooftop patios for fourth-floor homes feature privacy and serenity as extended living space and include an outdoor kitchen, BBQ, and hot tub
SAFETY & SECURITY
• Secured underground parking
• Fob entry for added security
• Restricted elevator access with enterphone at lobby
• Comprehensive, industry-leading 2-5-10 New Home Warranty by Travelers
Source: Wesgroup
Builders website: https://wesgroup.ca/
Deposit Structure
TBA
Floor Plans
Facts and Features
Rooftop Lounge
Concierge
Rooftop Patio
Outdoor Kitchen
BBQ Area
Latest Project Updates
Location - Dunbar at 39th Condos
Note: The exact location of the project may vary from the address shown here
Walk Around the Neighbourhood
Note : The exact location of the project may vary from the street view shown here
Note: Homebaba is Canada's one of the largest database of new construction homes. Our comprehensive database is populated by our research and analysis of publicly available data. Homebaba strives for accuracy and we make every effort to verify the information. The information provided on Homebaba.ca may be outdated or inaccurate. Homebaba Inc. is not liable for the use or misuse of the site's information.The information displayed on homebaba.ca is for reference only. Please contact a liscenced real estate agent or broker to seek advice or receive updated and accurate information.

Dunbar at 39th Condos is one of the condo homes in Vancouver by Wesgroup
Browse our curated guides for buyers
Dunbar at 39th Condos is an exciting new pre construction home in Vancouver developed by Wesgroup, ideally located near 3636 West 39th Avenue, Vancouver, BC, Vancouver (V6N 1W5). Please note: the exact project location may be subject to change.
Offering a collection of modern and stylish condo for sale in Vancouver, Dunbar at 39th Condos is launching with starting prices from the low 1Ms (pricing subject to change without notice).
Set in one of Ontario's fastest-growing cities, this thoughtfully planned community combines suburban tranquility with convenient access to urban amenities, making it a prime choice for first-time buyers , families, and real estate investors alike. . While the occupancy date is Est. Compl. Jul 2023, early registrants can now request floor plans, parking prices, locker prices, and estimated maintenance fees.
Don't miss out on this incredible opportunity to be part of the Dunbar at 39th Condos community — register today for priority updates and early access!
Frequently Asked Questions about Dunbar at 39th Condos

Send me pricing details
The True Canadian Way:
Trust, Innovation & Collaboration
Homebaba hand in hand with leading Pre construction Homes, Condos Developers & Industry Partners










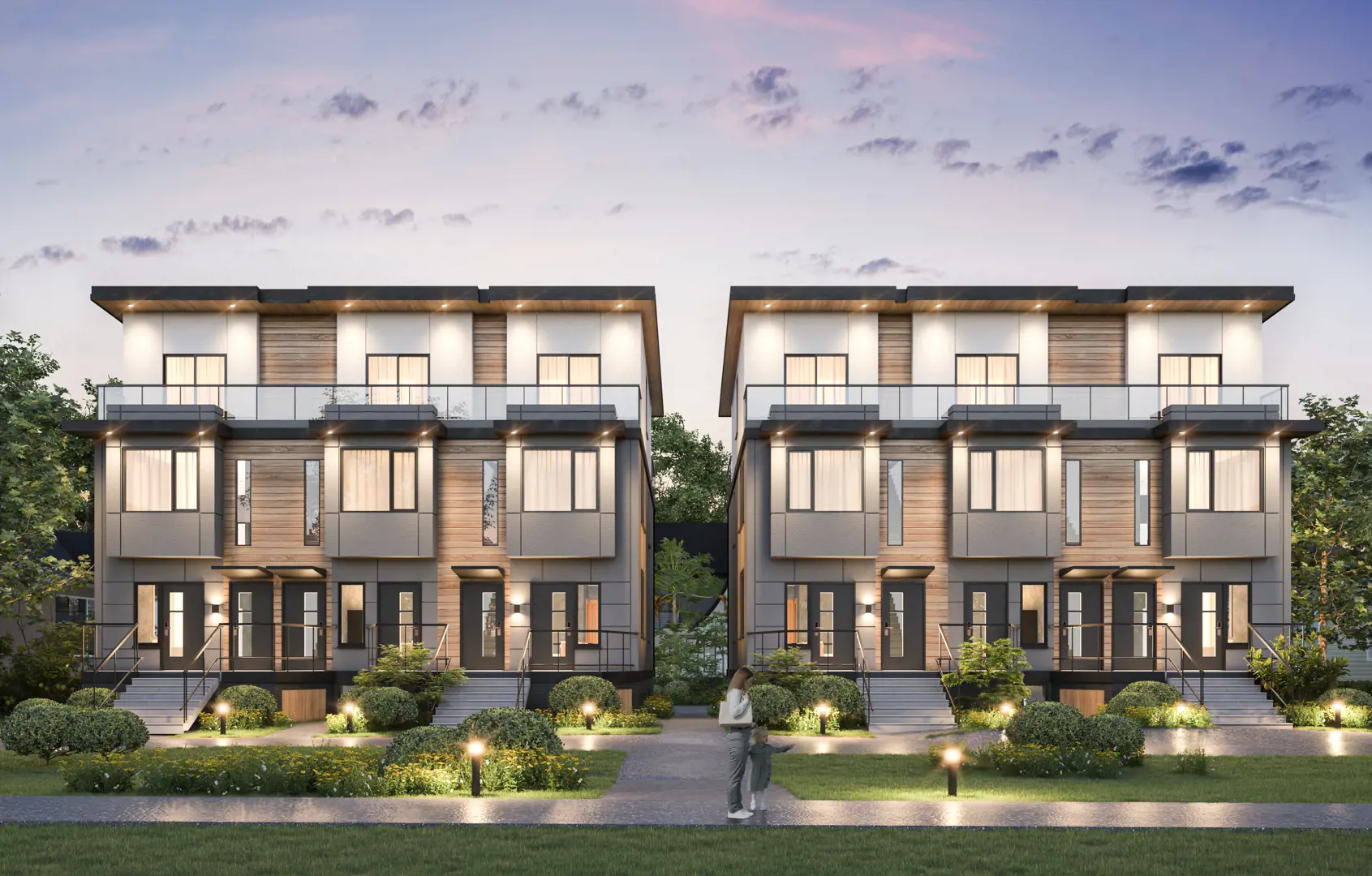
Twelve at Norquay Park Towns
5080 Chambers Street, Vancouver, BC
Project Type: Townhome
Developed by VSP Developments
Occupancy: Est. Compl. Fall 2023
From$1.2M
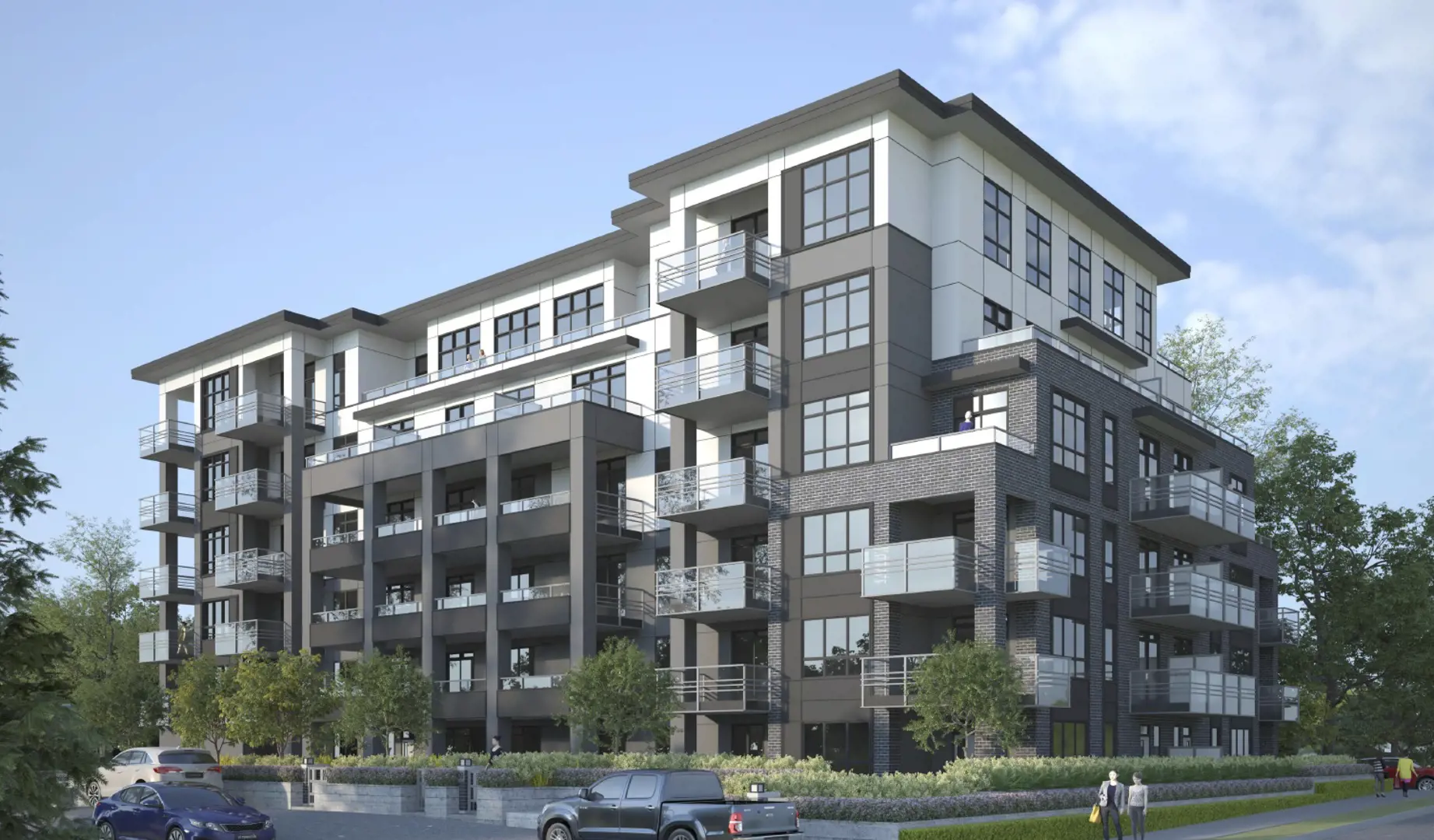
2062-2092 East Broadway Condos
2062 East Broadway, Vancouver, BC
Project Type: Condo
Developed by Bucci
Occupancy: TBD
Pricing available soon
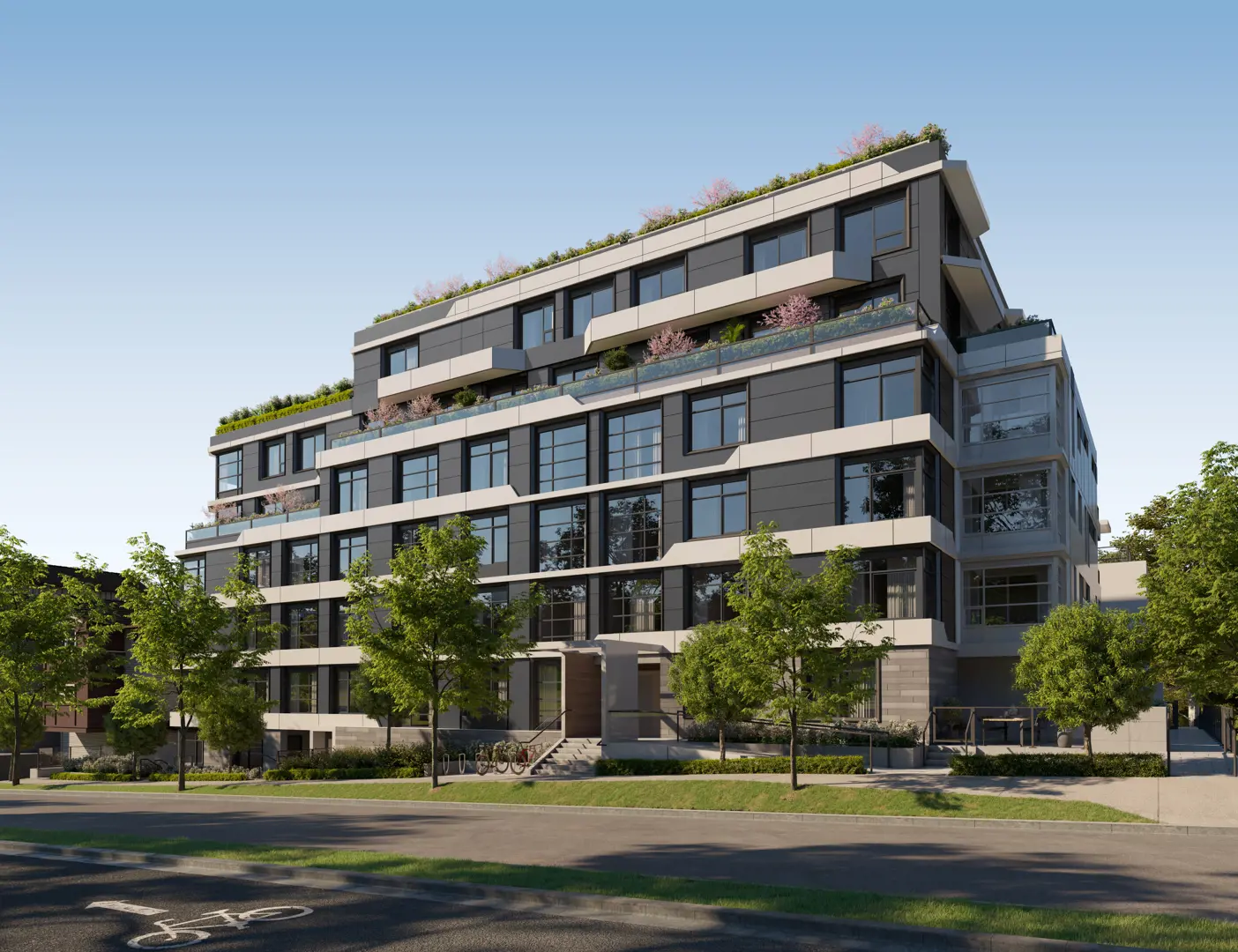
Clive at Collingwood Condos
3264 Vanness Avenue, Vancouver, BC
Project Type: Condo
Developed by Nexst Properties and Birudo Projects
Occupancy: Est. Compl. Sept 2024
From$642.8K
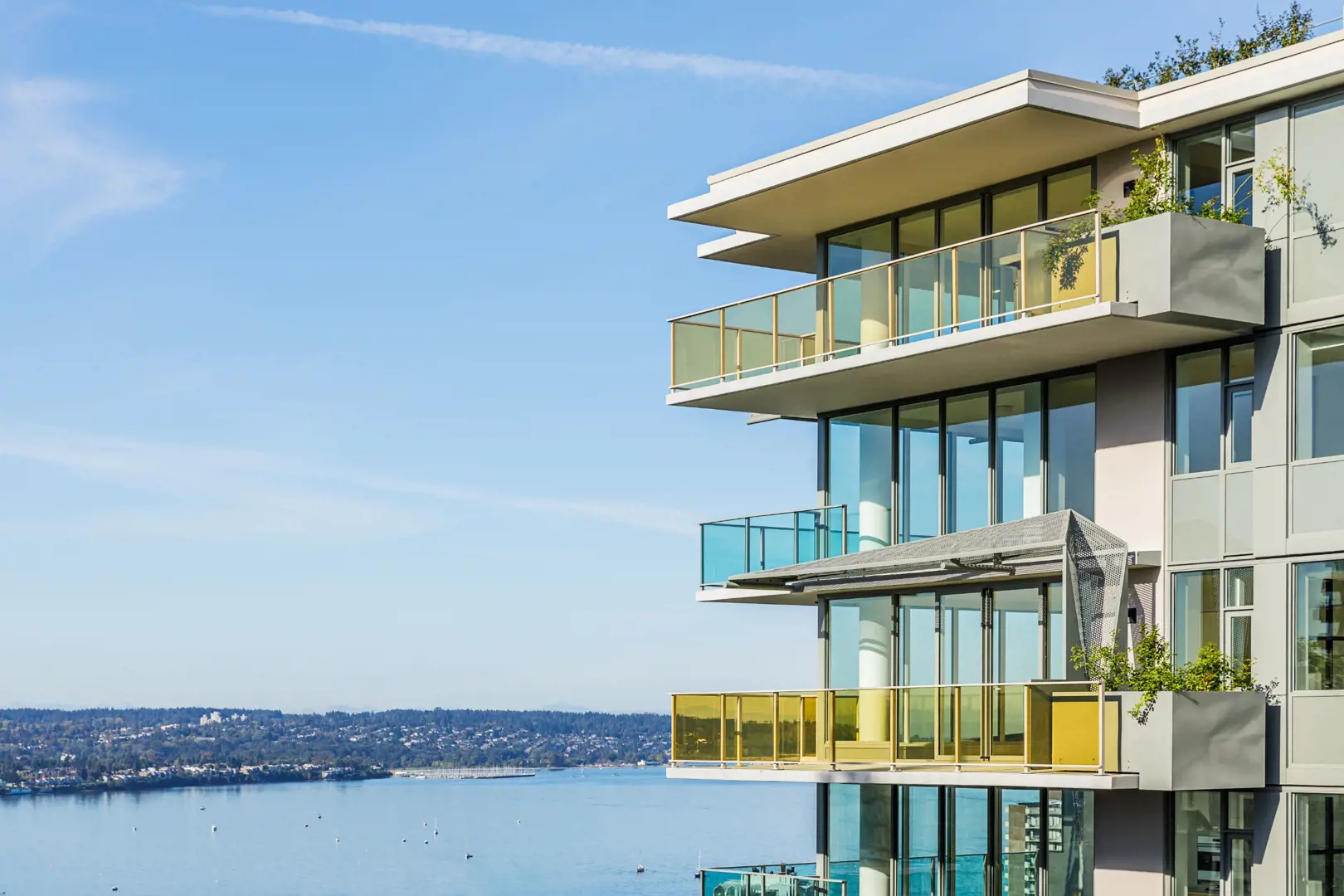
Mirabel Condos
1365 Davie Street, Vancouver, BC
Project Type: Condo
Developed by Marcon
Occupancy: Completed Fall/Winter 2021
From$990K
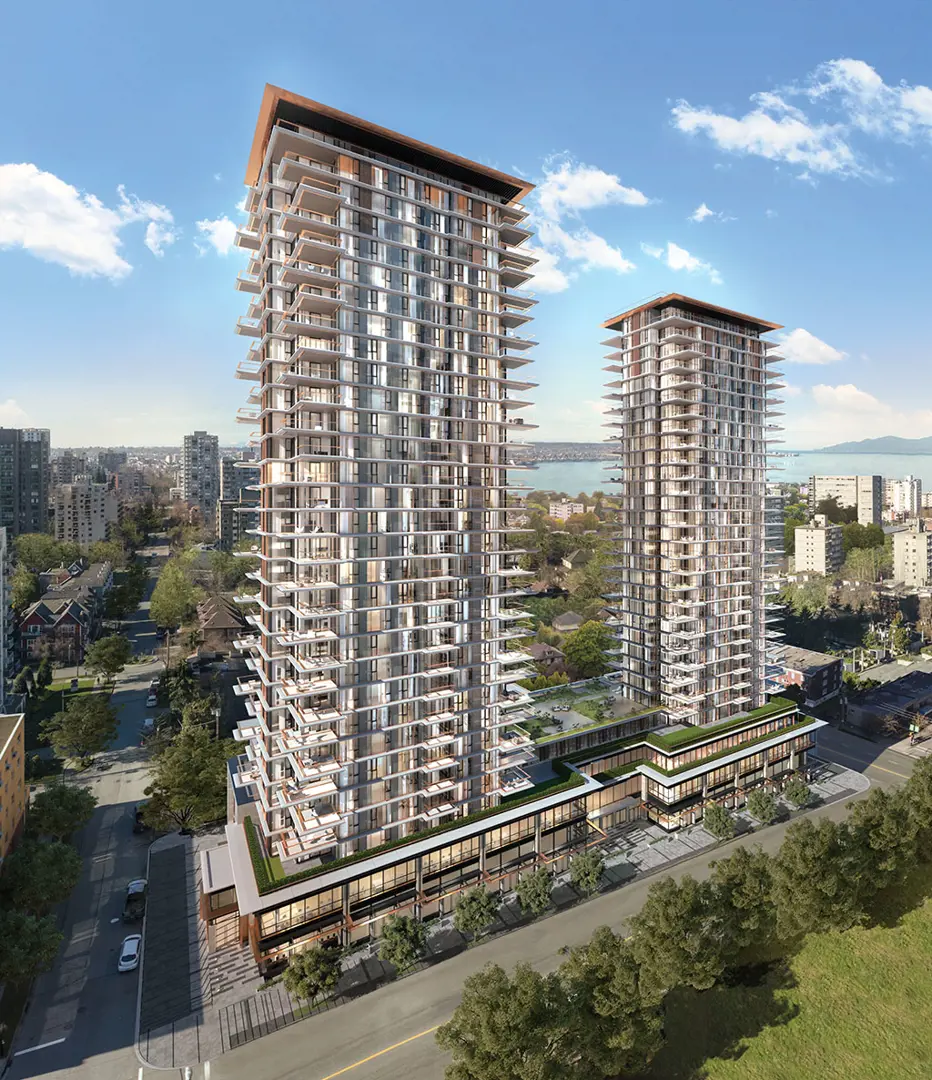
Landmark on Robson Condos
1400 Robson Street, Vancouver, BC
Project Type: Condo
Developed by Asia Standard Americas
Occupancy: Est. Compl. Winter/Spring 2024
