






Boden Towns
Starting From Low $1.7M
Project Details
The most anticipated preconstruction project in Vancouver
Boden is a new townhouse development By Listraor
currently under construction at 6870 Oak Street, Vancouver. The development is scheduled for completion in 2023. Available units range in price from $1,740,000 to over $1,975,000. Boden has a total of 35 units. Sizes range from 1540 to 1658 square feet.
Grounded In Everyday Life
A NEW FAMILY CLASSIC
AUTHENTICALLY OAKRIDGE
Boden is an evolved collection of garden access townhomes conveniently positioned at the corner of Oak & 52nd. With no one below you, and nothing stacked above you, these spacious courtyard level homes offer the security of direct access parking and a community for growing families in Oakridge. Enhanced by the natural beauty of the West Side, Boden’s profile is now taking shape.
FROM LOW $1.7 MILLION
Features & Finishes
HOMES
Developed and built by Listraor, a local family business with over 25 years of townhome experience on Vancouver’s West Side
Centrally located in the transforming and desirable neighbourhood of Oakridge with convenient access to local amenities and numerous West Side parks
Within a 12-minute drive from the most highly-respected schools and post-secondary institutions in the Lower Mainland
Private townhomes with direct entrances from street or courtyard, and parkade level to allow for maximum convenience and privacy
A beautifully landscaped inner courtyard for residents with statement canopy entranceways
Timeless West Coast architectural design featuring exterior brick and engineered wood cladding
Enhanced outdoor spaces with ground floor patios and private upper storey decks off primary bedrooms with views of the West Side
INTERIORS
Two modern colour schemes:
Cool grey palette focusing on various tones of grey and whitewith textural wood flooring
Warm wood palette led by textural white oak paired with clean and complementary neutrals
Engineered wide plank hardwood flooring in main living areas
Plush wool blend carpets in bedrooms, upstairs hallways, and staircases
Impressive solid core interior doors for sound attenuation
Roller shades on all windows with blackout shades in bedrooms
Comfortable built-in window seating on second levels
All closets complete with custom built-in shelving organizers
Ample in-suite storage with additional 2nd floor hallway storage space and linen closets
Full size washer and dryer by LG with Smart Appliance technology
Generous use of recessed lighting throughout main floor
KITCHENS
Caesarstone engineered quartz kitchen countertop & backsplash in Cloudburst Concrete (Grey palette) or Primordia (Wood palette)
Satin finish custom upper cabinetry in Snowfall White with tasteful lower accent cabinetry in Collingwood Grey or White Washed Oak
Stainless steel undermount double basin sinks
Single lever polished chrome faucet with swivel spout by Grohe
Soft close doors and drawers with minimalistic hardware in matte black
Premium Bosch appliance package:
30” Bosch integrated refrigerator with bottom freezer and matte black hardware
30” Bosch induction cooktop with precise temperature regulation
30” Bosch stainless steel built-in wall oven
24” Bosch integrated ultra-quiet Energy Star dishwasher
Efficient Panasonic built-in microwave with trim kit (excluding C2, C3, C4)
Powerful integrated slide-out Faber range hood fan
Statement Matteo lighting pendant in dark bronze with convenient under-cabinet task lighting
Contemporary open corner shelving for ceramic and glassware display in most homes
COMFORT
Efficient air-source heat pump warms or cools fresh air drawn into each home for year-round comfort
Smart, energy-efficient Nest thermostats included in all homes
Extensive engineered soundproofing measures including expansive double glazed acoustic architectural windows up to 9’6” wide
Living room anchored by a stunning statement marble-encased electric fireplace (optional upgrade)
BATHROOMS
Caesarstone engineered quartz bathroom countertop & backsplash in Cloudburst Concrete (Grey palette) or Primordia (Wood palette)
Satin finish, soft-close cabinetry in Snowfall White in both schemes:
Ample storage with two banks of drawers in each vanity
Main bathroom with large format matte porcelain floor and bathtub surround tile from Stone Tile
Powder room with dramatic large format porcelain tile in Nero Veined covering floors and accent wall
Distinctive Opal Glass Matteo pendant lighting with sconces in black in all bathrooms
Sleek polished chrome faucets and fixtures
Elegant Primary Ensuite Bathrooms:
Contemporary undermount sinks
Luxurious large format porcelain tile in Bianco Veined covering shower and bath walls plus flooring
Frameless glass showers with mosaic tile flooring
Relaxing deep soaker bathtubs
Water efficient dual flush soft close toilets by Toto
FUNCTIONALITY
Private lower-level flex room for ample storage space
Secure bicycle storage
Optional built-in mudroom storage equipped with enclosed closet, open hooks, and bench – perfect for your family’s daily organizational needs
Pre-wired for security
Travellers Insurance Company of Canada 2-5-10 Comprehensive
Warranty
2 years on labour and materials
5 years on building envelope
10 years for structure
Source: Listraor
Builders website: https://www.listraor.com/
Deposit Structure
Current Incentives
GST Included (Q1-2023)
Floor Plans
Facts and Features
- Easy access to major highway
- Near Parks,
- Schools,
- Restaurants
- Shopping and many more
Latest Project Updates
Location - Boden Towns
Note: The exact location of the project may vary from the address shown here
Walk Around the Neighbourhood
Note : The exact location of the project may vary from the street view shown here
Note: Homebaba is Canada's one of the largest database of new construction homes. Our comprehensive database is populated by our research and analysis of publicly available data. Homebaba strives for accuracy and we make every effort to verify the information. The information provided on Homebaba.ca may be outdated or inaccurate. Homebaba Inc. is not liable for the use or misuse of the site's information.The information displayed on homebaba.ca is for reference only. Please contact a liscenced real estate agent or broker to seek advice or receive updated and accurate information.

Boden Towns is one of the townhome homes in Vancouver by Listraor
Browse our curated guides for buyers
Boden Towns is an exciting new pre construction home in Vancouver developed by Listraor, ideally located near 6870 Oak Street, Vancouver, BC, Vancouver (V6P 4B9). Please note: the exact project location may be subject to change.
Offering a collection of modern and stylish townhome for sale in Vancouver, Boden Towns is launching with starting prices from the low 1.7Ms (pricing subject to change without notice).
Set in one of Ontario's fastest-growing cities, this thoughtfully planned community combines suburban tranquility with convenient access to urban amenities, making it a prime choice for first-time buyers , families, and real estate investors alike. . While the occupancy date is Est. Compl. May 2023, early registrants can now request floor plans, parking prices, locker prices, and estimated maintenance fees.
Don't miss out on this incredible opportunity to be part of the Boden Towns community — register today for priority updates and early access!
Frequently Asked Questions about Boden Towns

Send me pricing details
The True Canadian Way:
Trust, Innovation & Collaboration
Homebaba hand in hand with leading Pre construction Homes, Condos Developers & Industry Partners










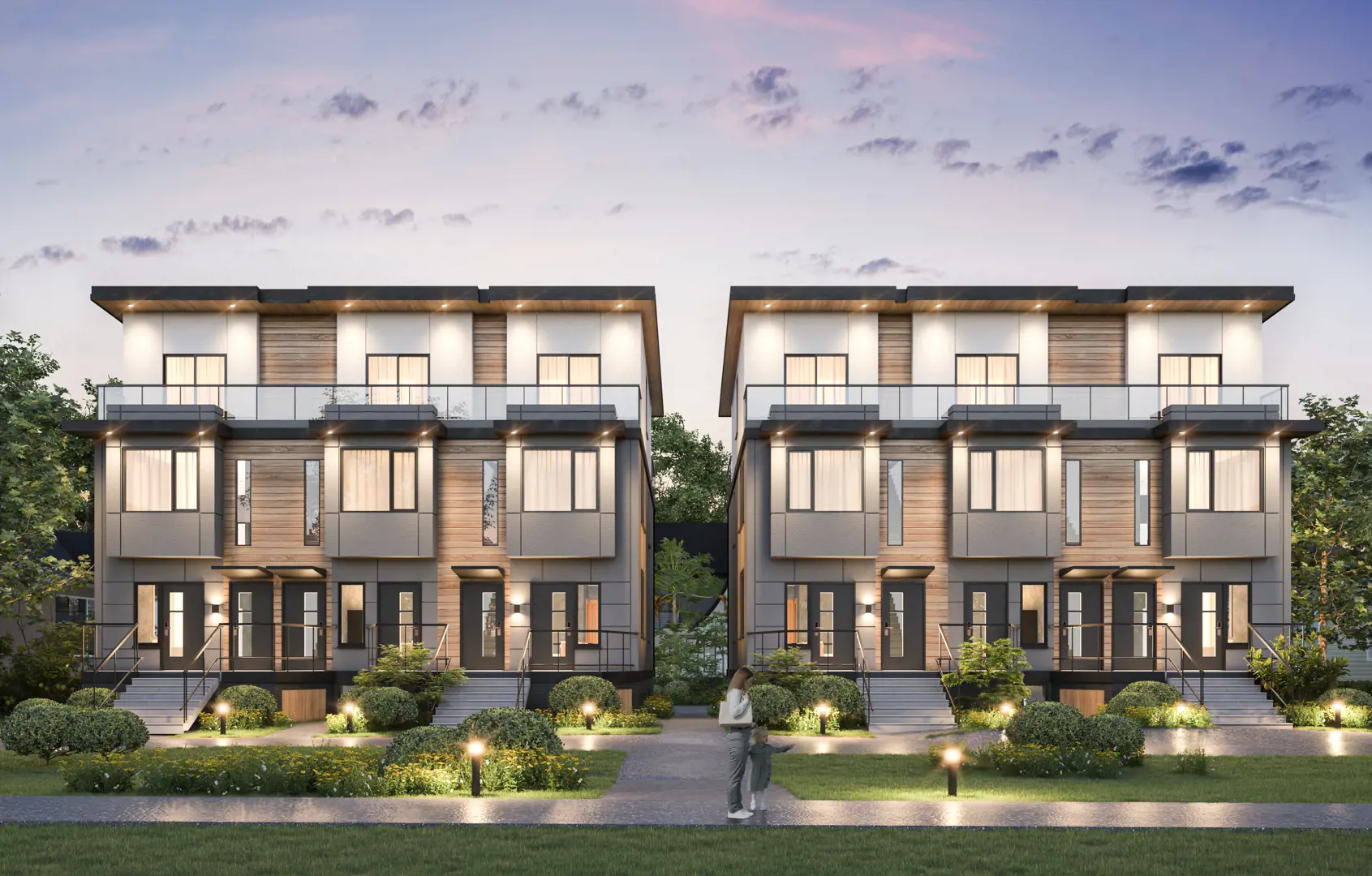
Twelve at Norquay Park Towns
5080 Chambers Street, Vancouver, BC
Project Type: Townhome
Developed by VSP Developments
Occupancy: Est. Compl. Fall 2023
From$1.2M
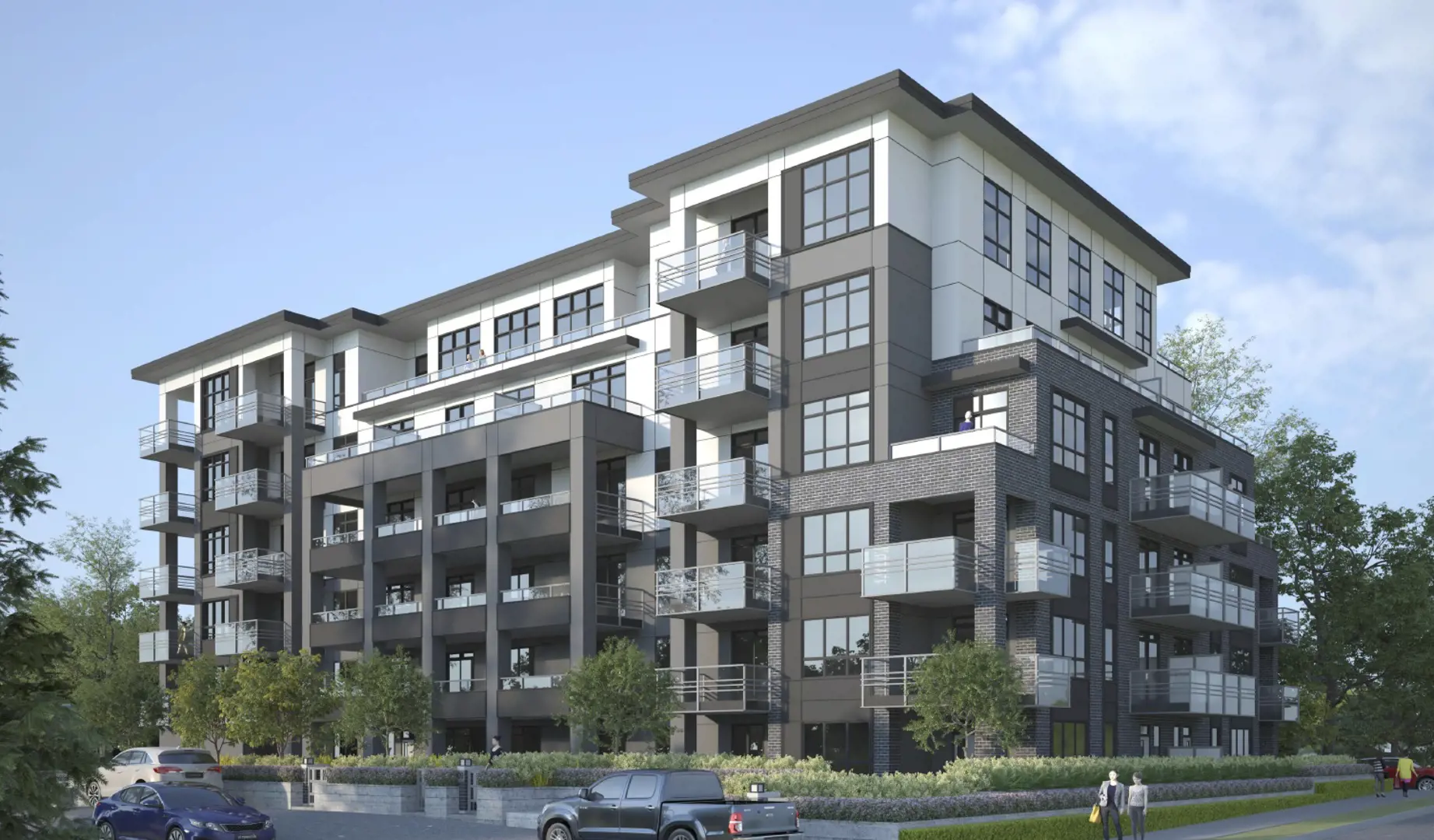
2062-2092 East Broadway Condos
2062 East Broadway, Vancouver, BC
Project Type: Condo
Developed by Bucci
Occupancy: TBD
Pricing available soon
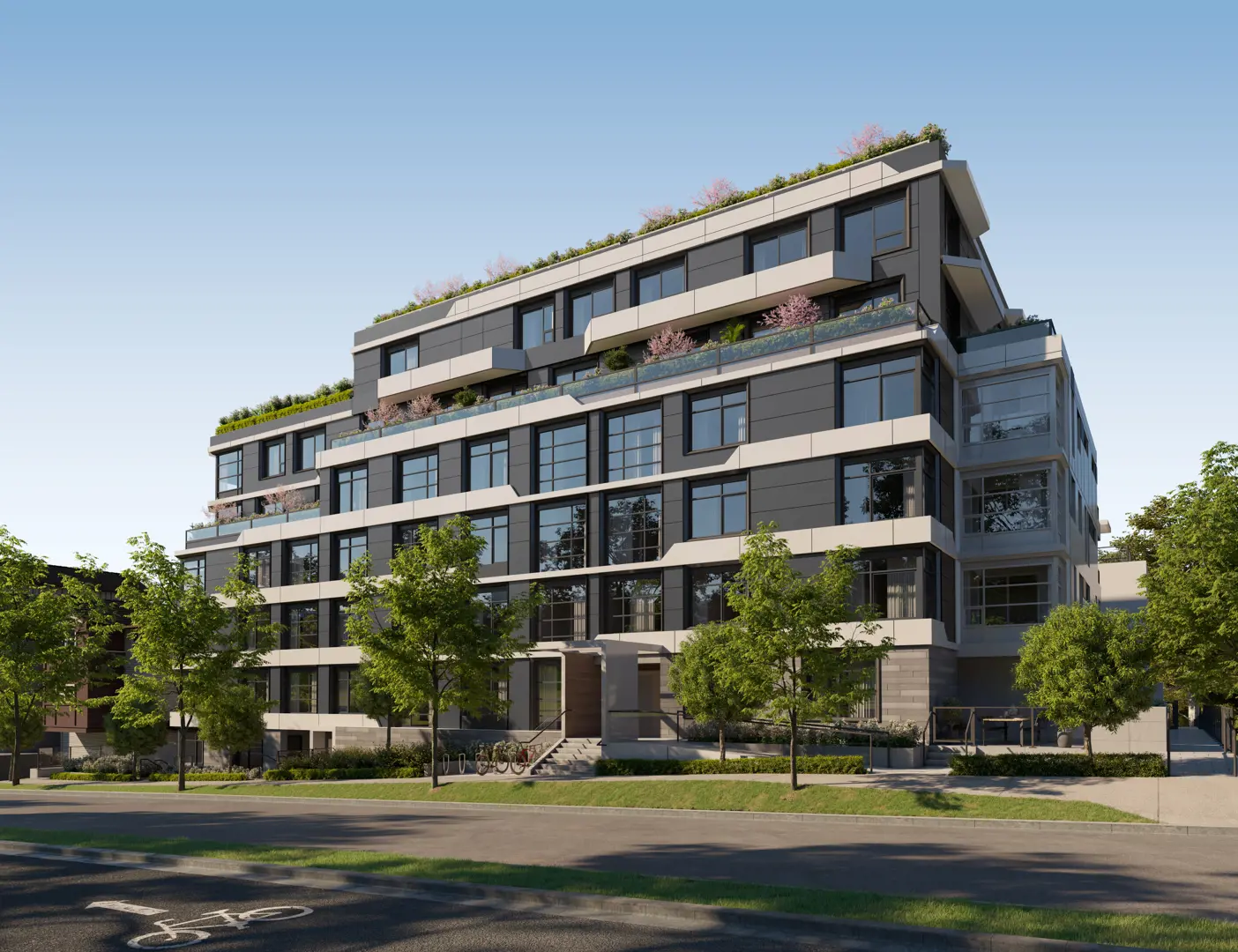
Clive at Collingwood Condos
3264 Vanness Avenue, Vancouver, BC
Project Type: Condo
Developed by Nexst Properties and Birudo Projects
Occupancy: Est. Compl. Sept 2024
From$642.8K
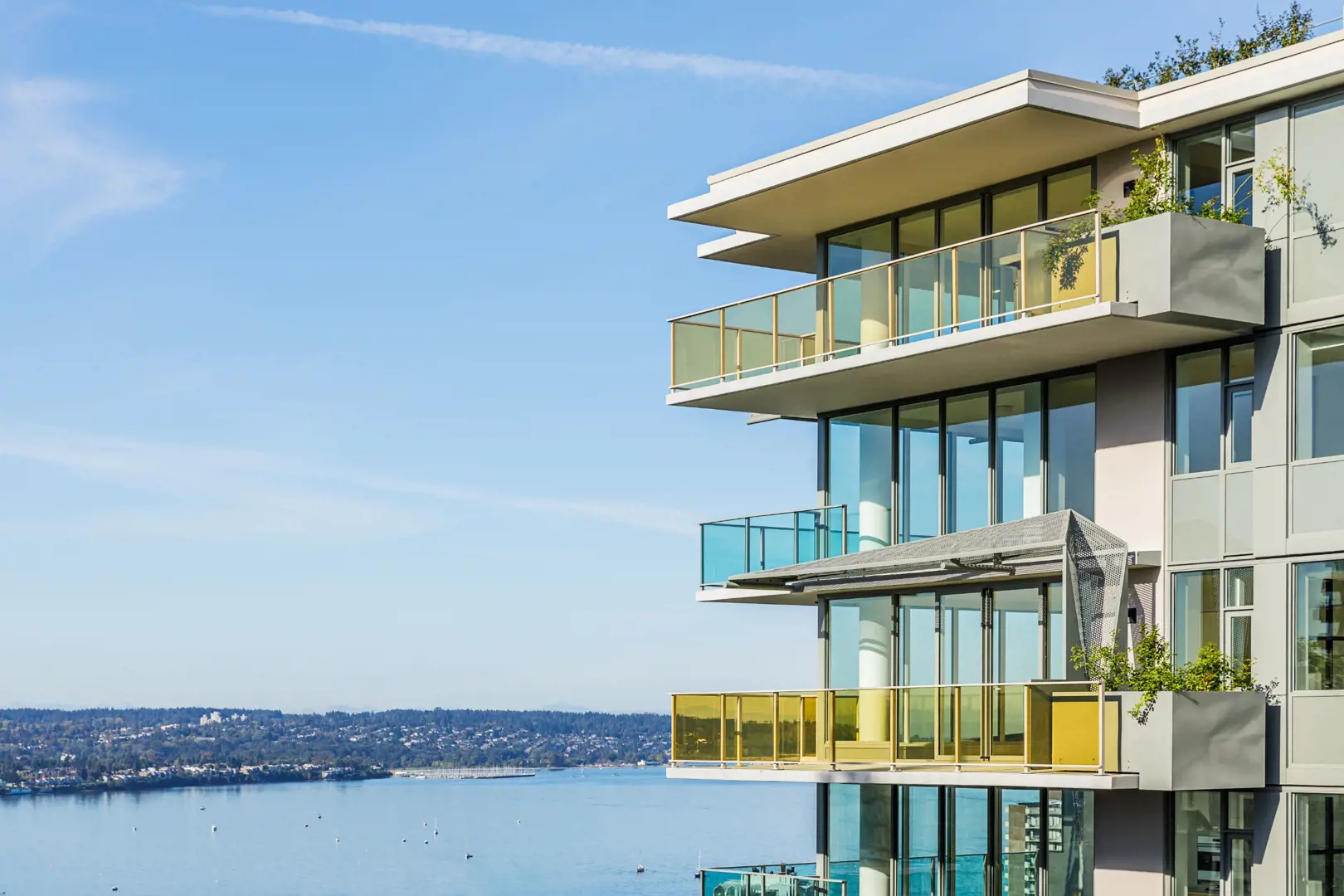
Mirabel Condos
1365 Davie Street, Vancouver, BC
Project Type: Condo
Developed by Marcon
Occupancy: Completed Fall/Winter 2021
From$990K
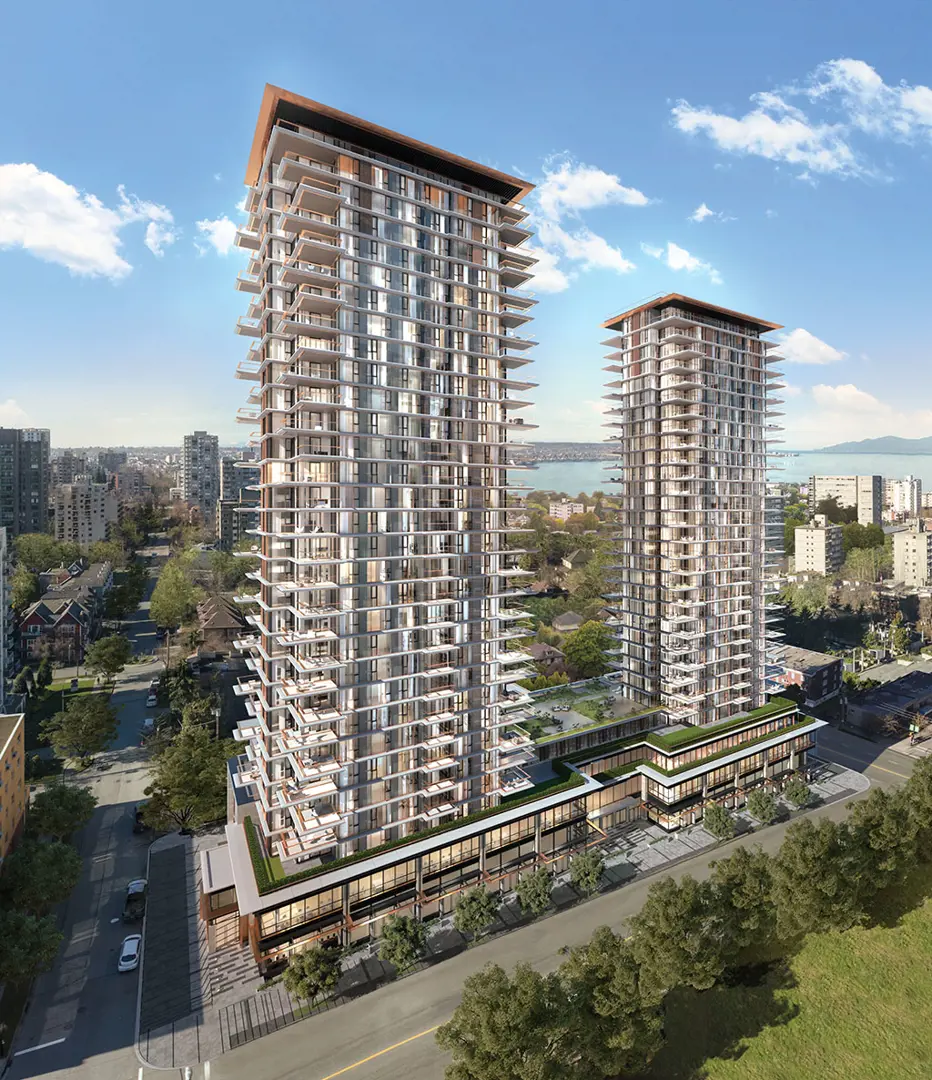
Landmark on Robson Condos
1400 Robson Street, Vancouver, BC
Project Type: Condo
Developed by Asia Standard Americas
Occupancy: Est. Compl. Winter/Spring 2024
