






The Main Tower II
Starting From Low $581K
- Developer:Marlin Spring Developments and Trolleybus Urban Development
- City:Toronto
- Address:10 Dawes Road, Toronto, ON
- Postal Code:M4C 5A7
- Type:Condo
- Status:Selling
- Occupancy:Feb 2026
Project Details
The Main Tower II is a new condo community by Marlin Spring Developments and Trolleybus Urban Development, currently under construction at 10 Dawes Road, Toronto. This exciting development is scheduled for completion in February 2026 and features 253 units ranging in size from 469 to 1,055 square feet.
Key Features and Amenities
- Prime Location: Located in the evolving Danforth Village, steps from TTC and GO Transit.
- Urban Transformation: A modern residential opportunity, contributing to the vibrant redevelopment of the neighborhood.
- Dynamic Lifestyle: Within walking distance to shopping, dining, and entertainment options for an active and social urban experience.
Why Choose The Main Tower II
- Transit Accessibility: Conveniently situated near major transit routes, making commuting throughout Toronto seamless.
- Community Living: Part of a revitalized and vibrant neighborhood offering a perfect blend of modern living and community connection.
- Premium Amenities: Thoughtfully designed spaces for work, play, and relaxation cater to a variety of lifestyles.
- Modern Design: A sleek, contemporary building with high-quality finishes and layouts to suit diverse preferences.
Register Now
Don’t miss your chance to be part of this exciting transformation in Danforth Village. Register today to receive updates, pricing, and floor plans for The Main Tower II.
About Danforth Village – The Place Where The Main Tower II is Located
Danforth Village is one of Toronto’s most dynamic and culturally rich neighborhoods. Known for its vibrant streets, diverse culinary experiences, and strong sense of community, it offers residents the perfect balance of urban convenience and neighborhood charm. With a prime location near top-rated schools, parks, and public transit, Danforth Village is a sought-after area for families, professionals, and investors alike.
Ideal for those looking for new homes in Toronto, pre-construction homes in Toronto, and new condos in Toronto.
Deposit Structure
- Extended Deposit Plan:
- $10,000 by bank draft upon signing
- Balance to 5% in 30 days
- 5% on June 6, 2024
- 5% on June 6, 2025
- 5% on Occupancy
Floor Plans
Facts and Features
- Indoor Dining
- Screening Room
- Social Lounge
- Co-Work Space
- Games Room
- Art/Maker Studio
- Meeting Room
- Library Lounge
- Pet Wash
- Outdoor Dining
- BBQ Areas
- Outdoor Lounge
Latest Project Updates
Location - The Main Tower II
Note: The exact location of the project may vary from the address shown here
Walk Around the Neighbourhood
Note : The exact location of the project may vary from the street view shown here
Note: Homebaba is Canada's one of the largest database of new construction homes. Our comprehensive database is populated by our research and analysis of publicly available data. Homebaba strives for accuracy and we make every effort to verify the information. The information provided on Homebaba.ca may be outdated or inaccurate. Homebaba Inc. is not liable for the use or misuse of the site's information.The information displayed on homebaba.ca is for reference only. Please contact a liscenced real estate agent or broker to seek advice or receive updated and accurate information.

The Main Tower II is one of the condo homes in Toronto by Marlin Spring Developments and Trolleybus Urban Development
Browse our curated guides for buyers
The Main Tower II is an exciting new pre construction home in Toronto developed by Marlin Spring Developments and Trolleybus Urban Development , ideally located near 10 Dawes Road, Toronto, ON, Toronto (M4C 5A7). Please note: the exact project location may be subject to change.
Offering a collection of modern and stylish condo for sale in Toronto, The Main Tower II is launching with starting prices from the low 581Ks (pricing subject to change without notice).
Set in one of Ontario's fastest-growing cities, this thoughtfully planned community combines suburban tranquility with convenient access to urban amenities, making it a prime choice for first-time buyers , families, and real estate investors alike. . While the occupancy date is Feb 2026, early registrants can now request floor plans, parking prices, locker prices, and estimated maintenance fees.
Don't miss out on this incredible opportunity to be part of the The Main Tower II community — register today for priority updates and early access!
Frequently Asked Questions about The Main Tower II

Send me pricing details
The True Canadian Way:
Trust, Innovation & Collaboration
Homebaba hand in hand with leading Pre construction Homes, Condos Developers & Industry Partners










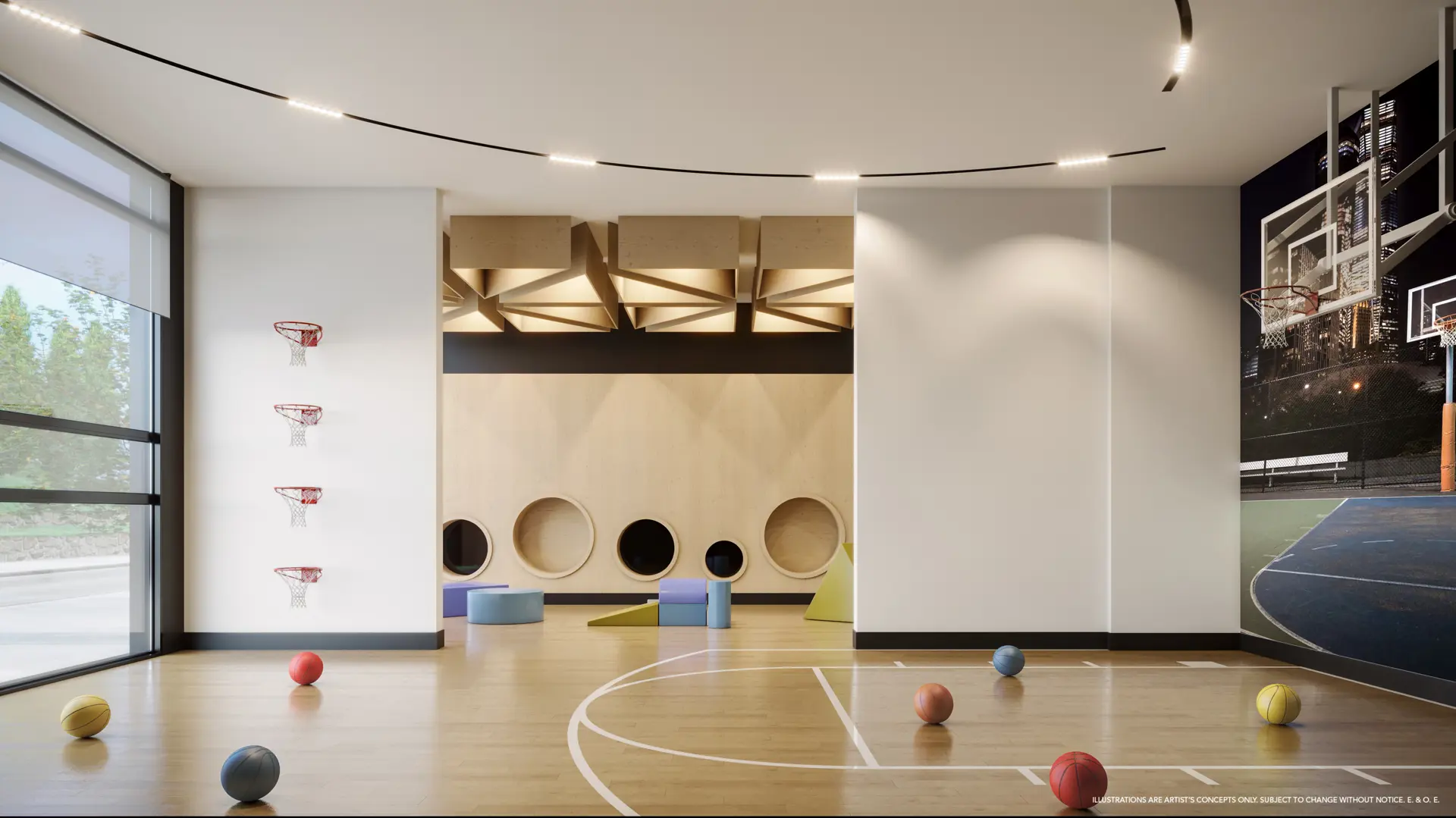
Birchley Park
411 Victoria Park Avenue, Toronto, ON
Project Type: Condo
Developed by Diamond Kilmer Developments
Occupancy: Aug 2026
From$531.9K
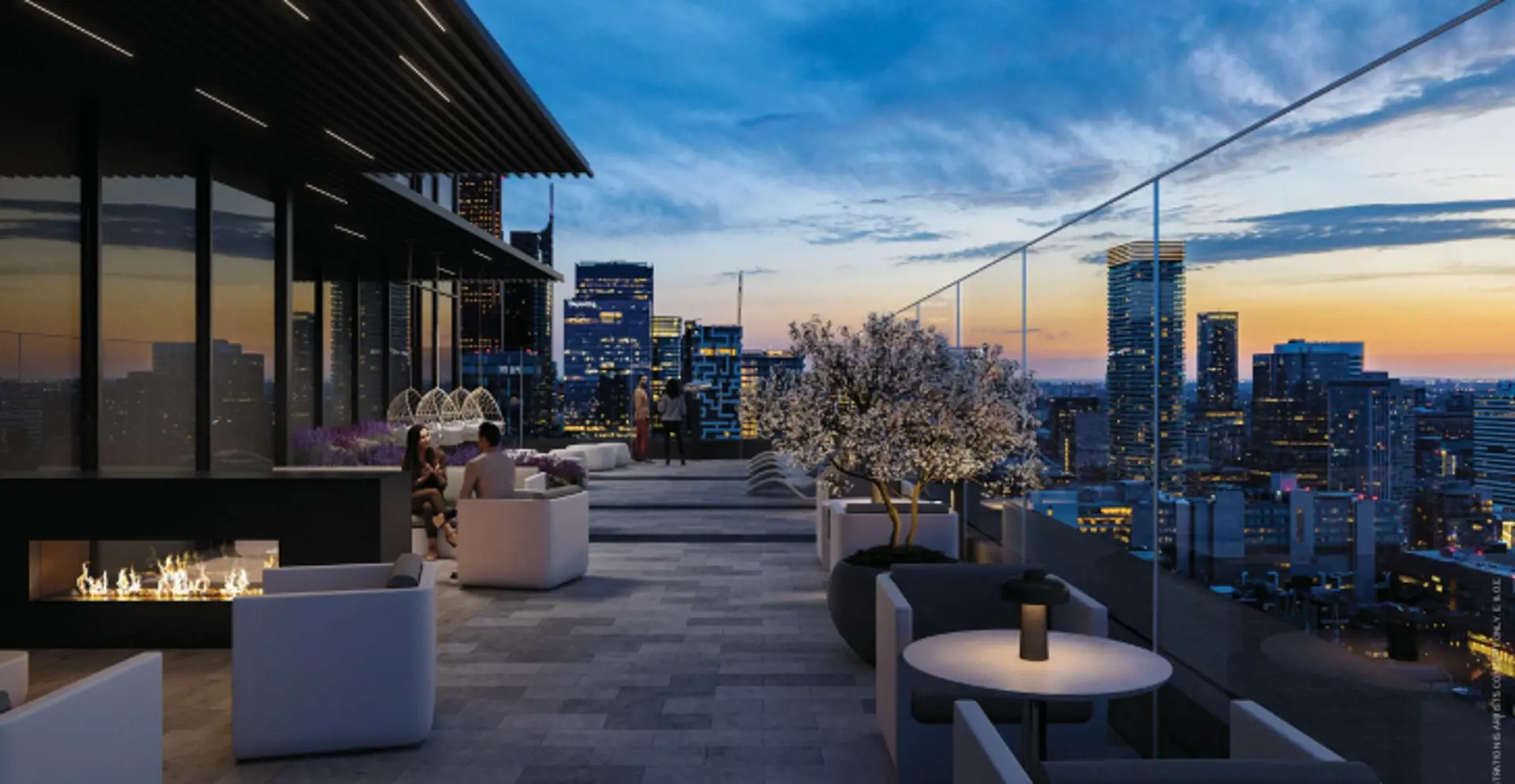
Celeste Condominiums
121 George Street, Toronto, ON
Project Type: Condo
Developed by Alterra and DiamondCorp
Occupancy: Jan 2027
From$774K
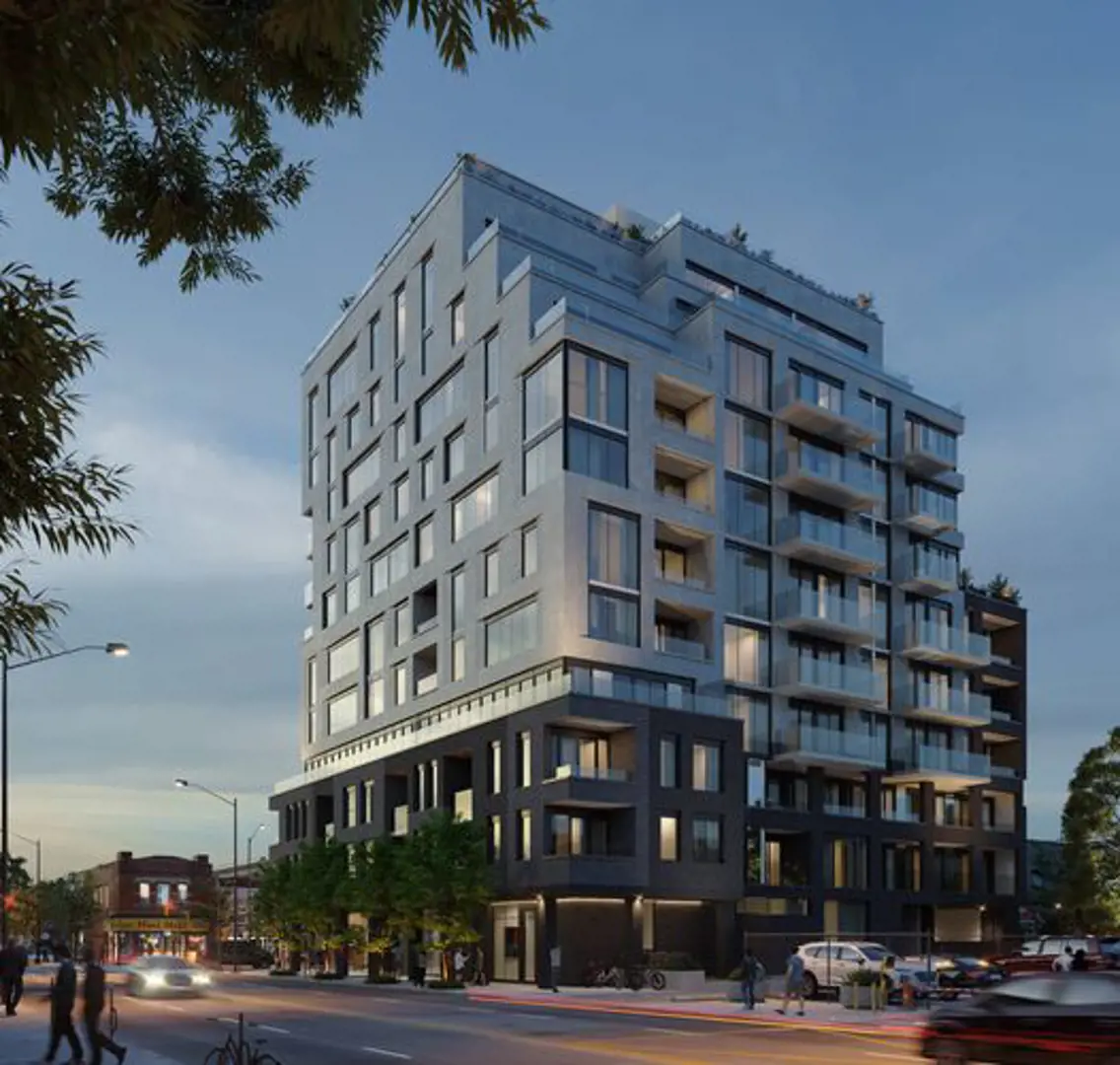
Motto Condos
990 Bloor Street West, Toronto, ON
Project Type: Condo
Developed by Sierra Communities
Occupancy: Est. 2025
From$489.9K
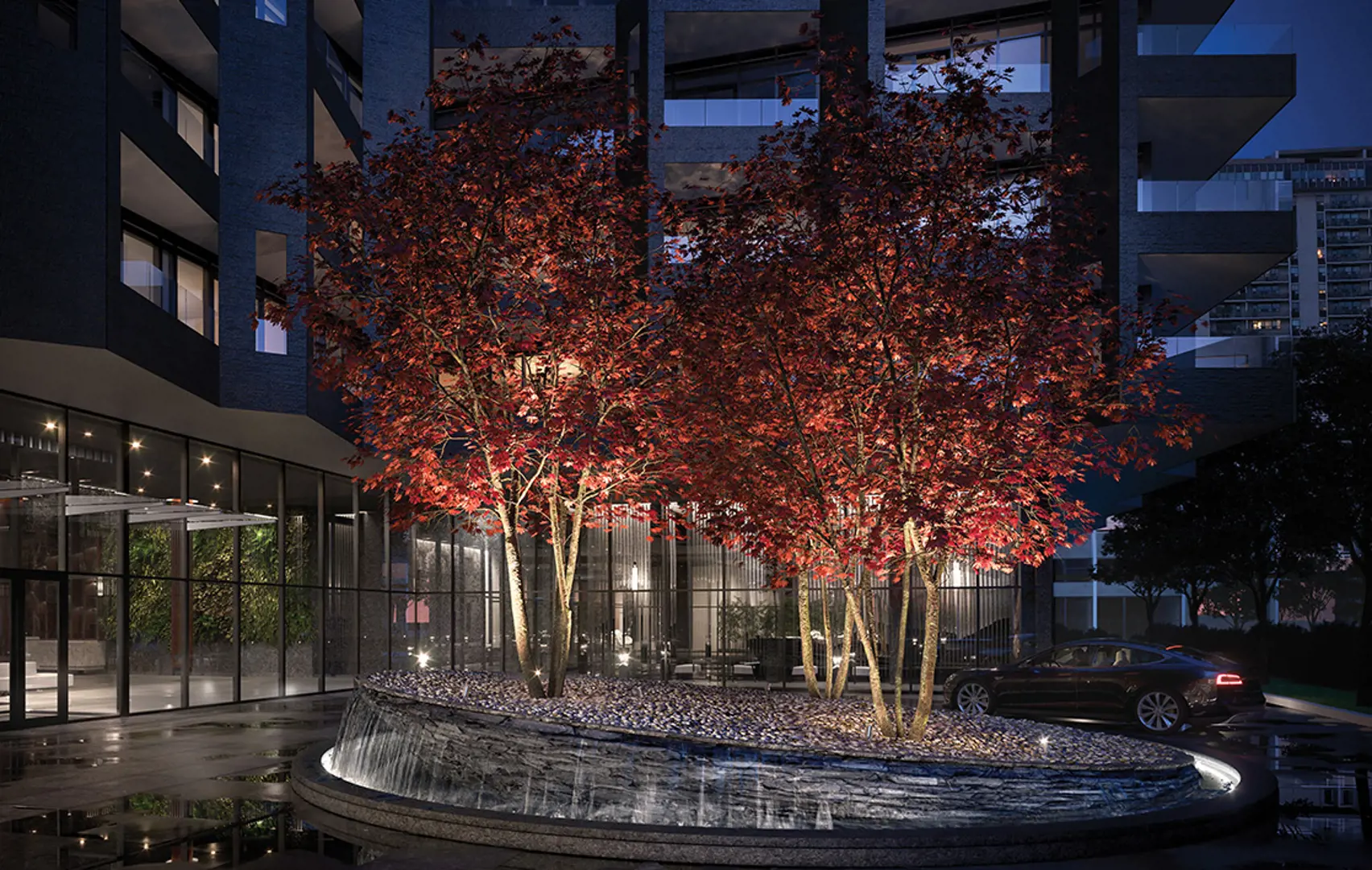
Untitled Toronto
110 Broadway Avenue, Toronto, ON
Project Type: Condo
Developed by Westdale Properties and Reserve Properties
Occupancy: Sept 2025
From$606.9K
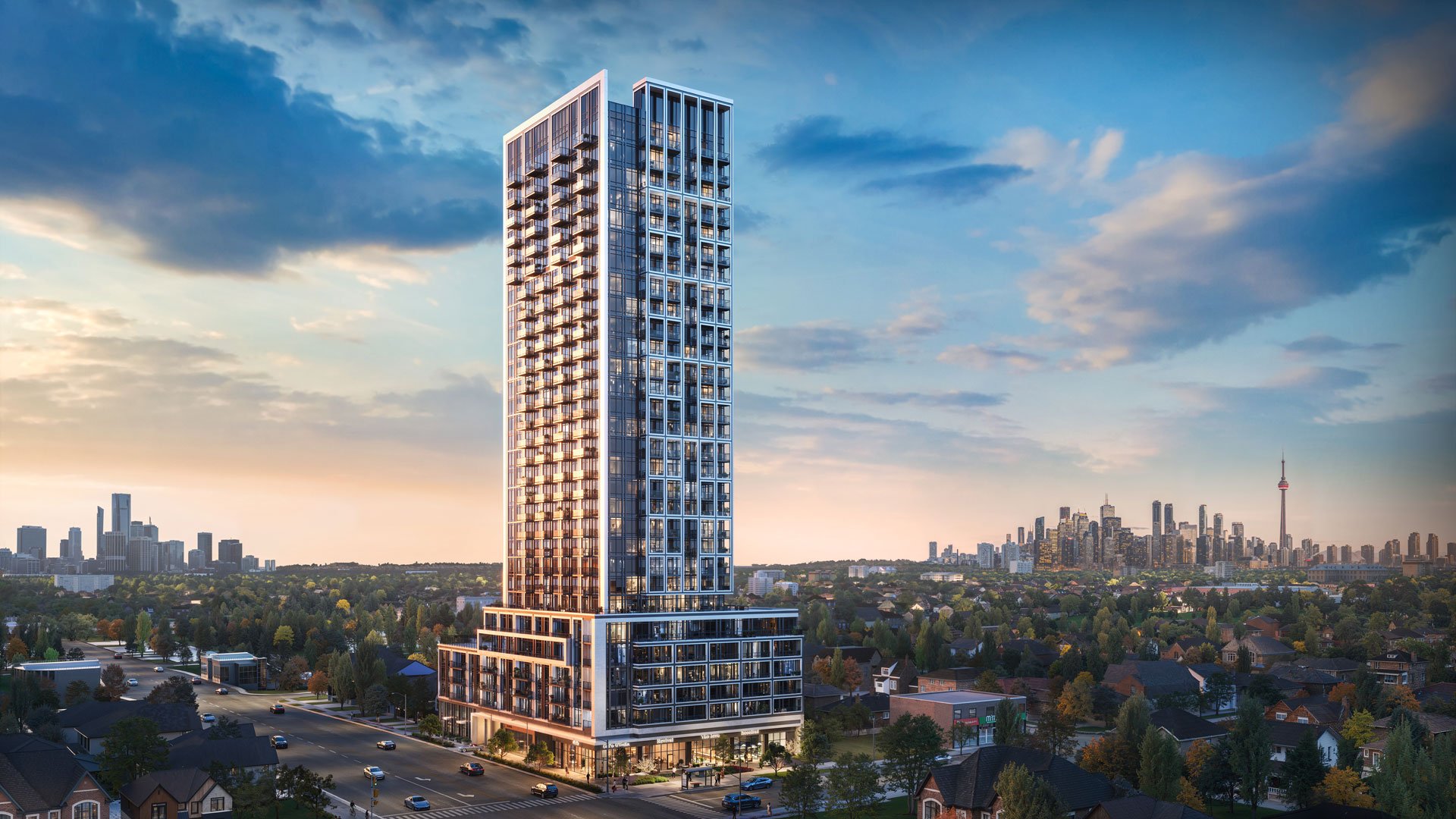
The Wilde Condos
805 Glencairn Avenue, Toronto, ON
Project Type: Condo
Developed by Chestnut Hill Developments
Occupancy: Apr 2029
