






The Keeley Condos
Starting From Low $800K
Project Details
The most anticipated preconstruction project in North York.
The Keeley Condos is a new condo and townhouse community by TAS currently under construction at 3100 Keele Street, Toronto. The community is scheduled for completion in 2023. Available units range in price from $799,990 to $1,629,990. The Keeley Condos has a total of 363 units. Sizes range from 521 to 1331 square feet.
Sustainability Features:
- Integrated Energy Recovery Ventilators (ERVs) provided in each suite
- Energy efficient appliances, Energy Star® rated where applicable
- Water-efficient shower heads and faucets
- Individual metering of electricity, water, heating and cooling consumption
- Programmable thermostats in every suite
Standard Suite Features:
- Individually-controlled HVAC units for heating and cooling
- Private balconies, terraces, patios (as per plan)
- Choice of designer-selected laminate flooring throughout (as per plan)
- Smooth finish painted ceilings
Kitchen:
- Faucet with pull-out spray nozzle
- Choice of designer-selected stone countertops
- Choice of designer-selected 4? stone backsplash
- Choice of designer-selected contemporary cabinet finishes
- Soft-close door hinges and drawers
- Stainless steel, single bowl under-mount kitchen sink (as per plan)
- Ceiling-mounted track lighting
Appliances:
- 18”, 24” or 30” appliances (as per plan)
- Stainless steel electric smooth-top range
- Stainless steel refrigerator / freezer
- Stainless steel dishwasher
- Microwave with integrated hood fan
Bathroom(s):
- Choice of designer-selected vanity with white integrated sink
- Wall-mounted mirror
- 5' soaker bath tub (as per plan)
- Shower with framed glass enclosure (as per plan)
- Choice of designer-selected full-height porcelain wall tiles for tub-surround and shower walls (as per plan)
- High efficiency toilets
- Water-efficient shower heads and faucets
- Choice of designer-selected porcelain floor tiles with 4? baseboards
Laundry:
- Stacked washer and dryer (as per plan)
- White porcelain tile flooring with 4” tile baseboard
THE TOWN + TERRACE COLLECTION
-Up to 9” ceilings with smooth painted finish in most areas
-Choice of designer-selected engineered hardwood flooring throughout
-Private balconies, terraces, patios, operable windows and sliding clear glass bedroom doors
-Individually controlled HVAC units for heating and cooling
-Choice of designer-selected quartz stone countertops and backsplash
-Choice of designer-selected contemporary cabinet finishes with soft-close door hinges and drawers
-Single bowl stainless steel under mounted sink with pull-out spray nozzle faucet
-Stainless steel electric smooth-top range, stainless steel refrigerator/freezer, stainless steel dishwasher and stainless-steel microwave with integrated hood fan
-Choice of designer-selected vanity with white integrated sink
-Wall-mounted mirror
-5’ soaker bathtub as per plan
-Shower with framed glass enclosure as per plan
-Choice of designer-selected porcelain floor tiles and full-height wall tiles for shower walls, shower floor and tub-surround
-Water-efficient shower heads, faucets and toilets
Say Hello to The Keeley
Parkyard Living
Open Your Doors to the Biggest Yard in the GTA
Architecture
Downtown Design Comes Uptown
Neighbourhood
Connect to the Future of Downsview
Amenities
Life Beyond Your Suite
Source: The Keeley Condos
Builder's Website: https://tasimpact.ca/
Deposit Structure
TBA
Floor Plans
Facts and Features
- Green Space
- Outdoor fireplace
- Green Roof
- Rooftop Barbecue Terrace
- Lobby
- Family Lounge
- Lounge
- Library
- Kitchen and Dining Area
- Courtyard
- Media Den
- Dog Washing Area
- social gathering room
- Children's Play Room
- Indoor Fireplace
- Parcel Storage
- Mail Room
- Fitness Area
- sky yard
- Bike Wash
Latest Project Updates
Location - The Keeley Condos
Note: The exact location of the project may vary from the address shown here
Walk Around the Neighbourhood
Note : The exact location of the project may vary from the street view shown here
Note: Homebaba is Canada's one of the largest database of new construction homes. Our comprehensive database is populated by our research and analysis of publicly available data. Homebaba strives for accuracy and we make every effort to verify the information. The information provided on Homebaba.ca may be outdated or inaccurate. Homebaba Inc. is not liable for the use or misuse of the site's information.The information displayed on homebaba.ca is for reference only. Please contact a liscenced real estate agent or broker to seek advice or receive updated and accurate information.

The Keeley Condos is one of the condo homes in Toronto by TAS
Browse our curated guides for buyers
The Keeley Condos is an exciting new pre construction home in Toronto developed by TAS, ideally located near 3100 Keele Street, Toronto, ON, Toronto (M3M 2H4). Please note: the exact project location may be subject to change.
Offering a collection of modern and stylish condo for sale in Toronto, The Keeley Condos is launching with starting prices from the low 800Ks (pricing subject to change without notice).
Set in one of Ontario's fastest-growing cities, this thoughtfully planned community combines suburban tranquility with convenient access to urban amenities, making it a prime choice for first-time buyers , families, and real estate investors alike. . While the occupancy date is Est. Compl. 2023, early registrants can now request floor plans, parking prices, locker prices, and estimated maintenance fees.
Don't miss out on this incredible opportunity to be part of the The Keeley Condos community — register today for priority updates and early access!
Frequently Asked Questions about The Keeley Condos

Send me pricing details
The True Canadian Way:
Trust, Innovation & Collaboration
Homebaba hand in hand with leading Pre construction Homes, Condos Developers & Industry Partners










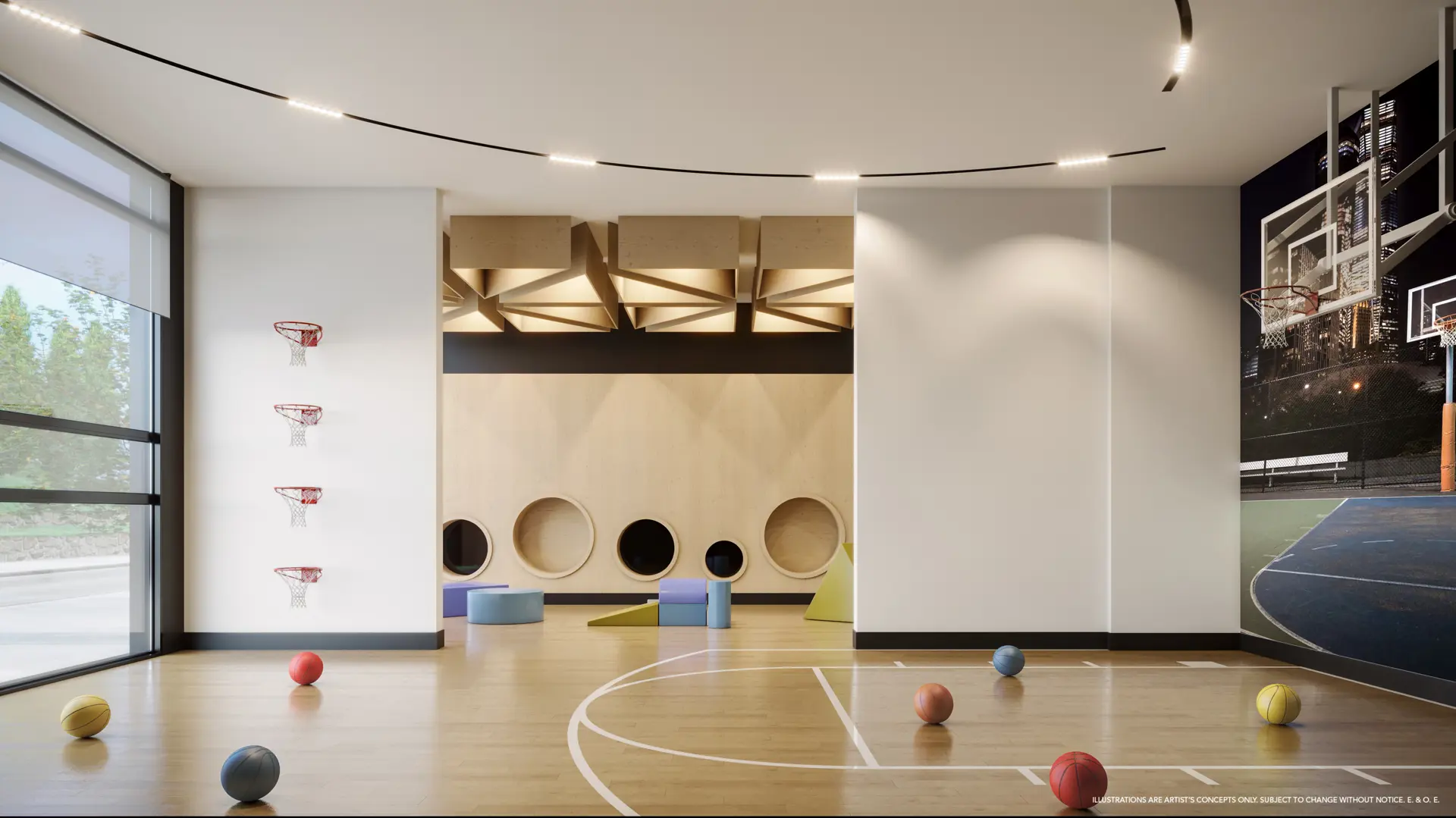
Birchley Park
411 Victoria Park Avenue, Toronto, ON
Project Type: Condo
Developed by Diamond Kilmer Developments
Occupancy: Aug 2026
From$531.9K
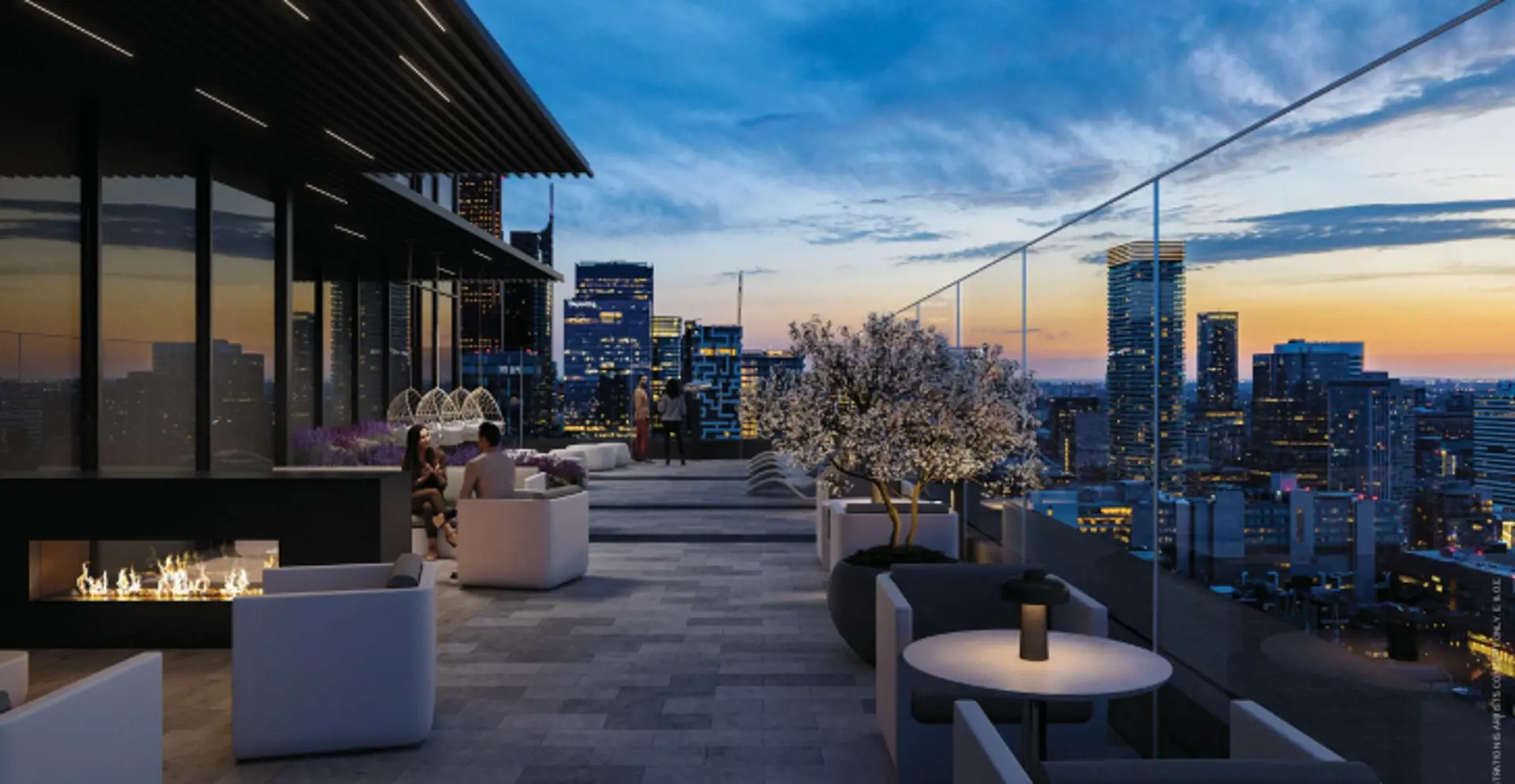
Celeste Condominiums
121 George Street, Toronto, ON
Project Type: Condo
Developed by Alterra and DiamondCorp
Occupancy: Jan 2027
From$774K
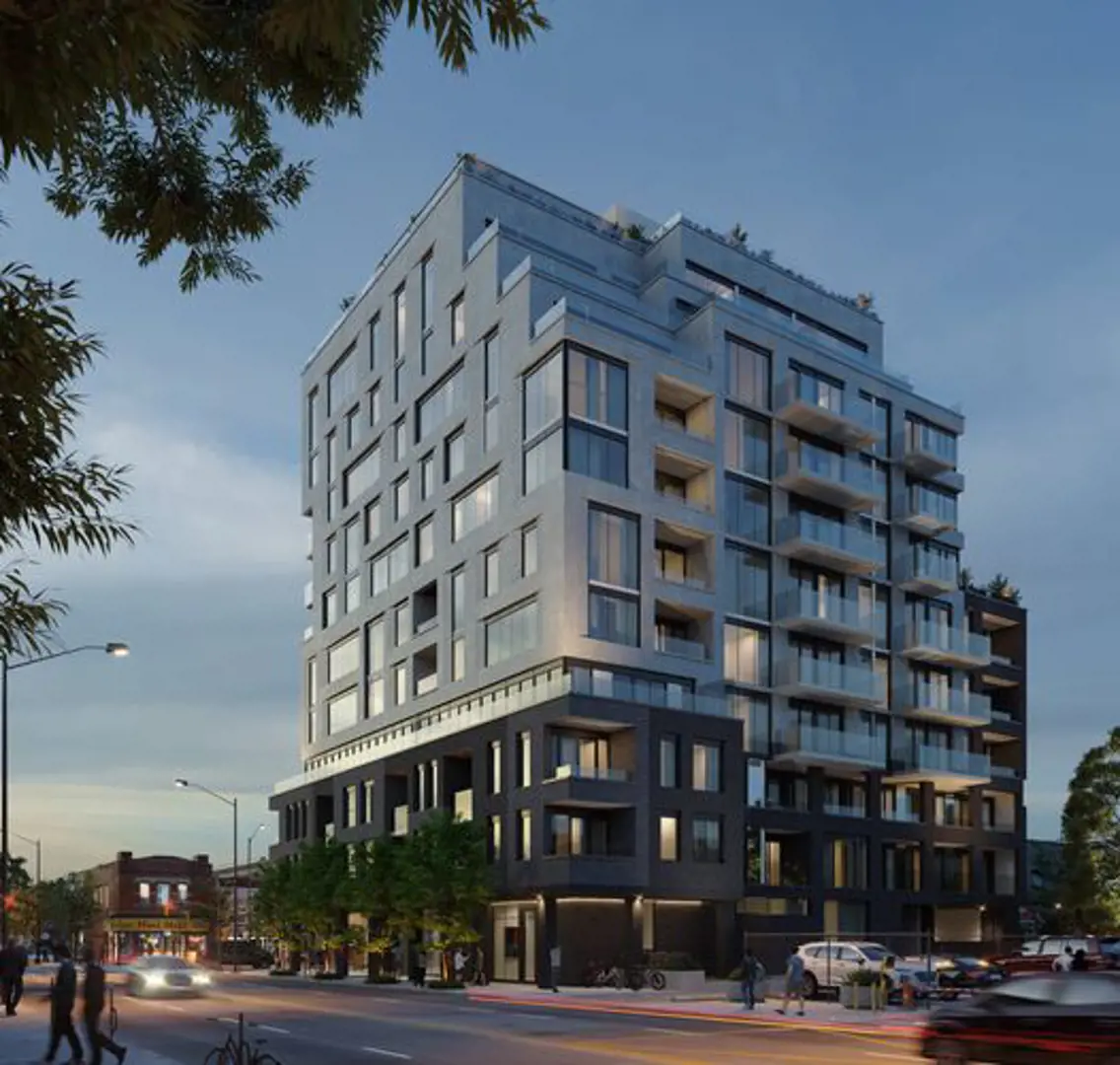
Motto Condos
990 Bloor Street West, Toronto, ON
Project Type: Condo
Developed by Sierra Communities
Occupancy: Est. 2025
From$489.9K
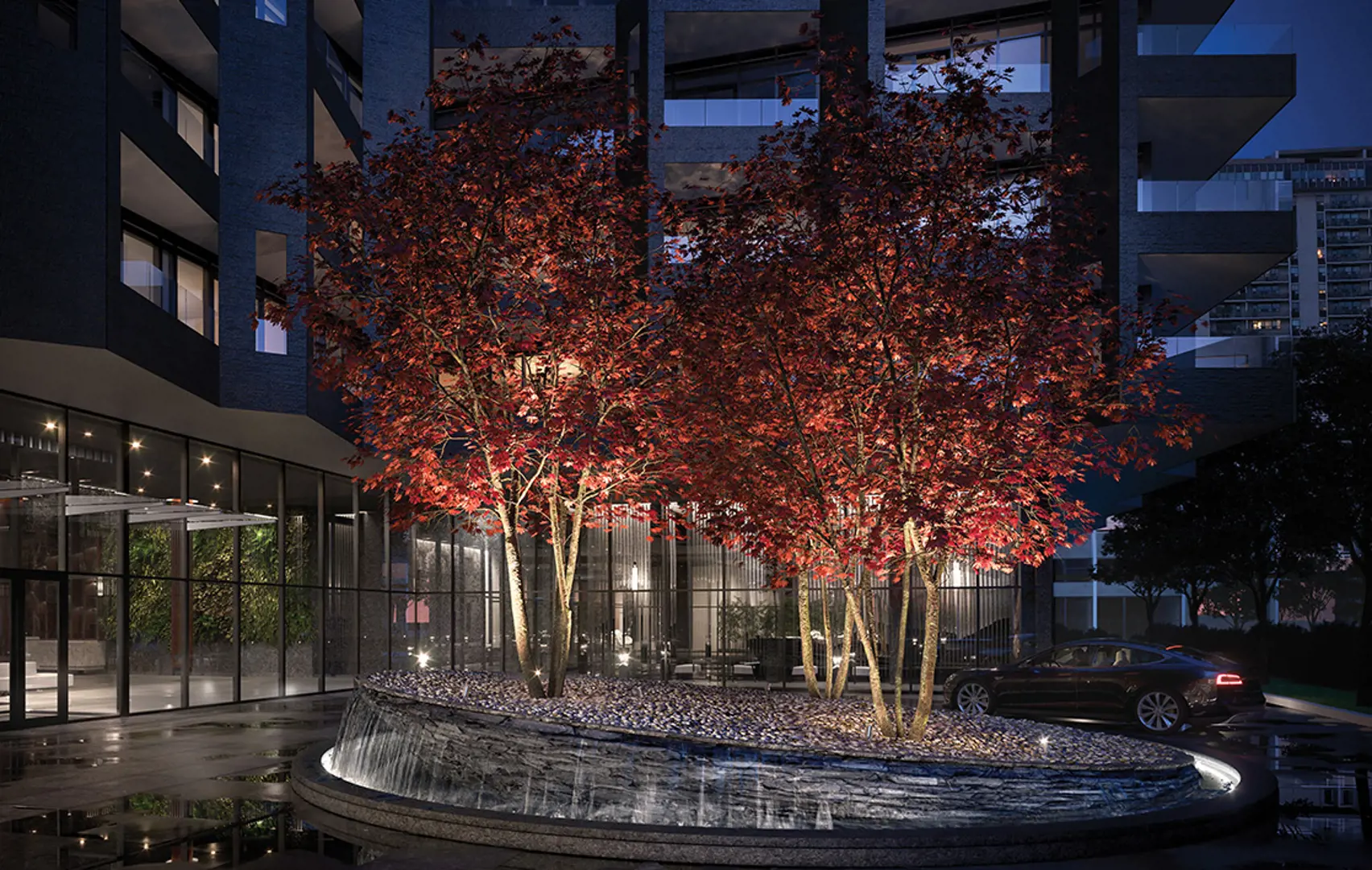
Untitled Toronto
110 Broadway Avenue, Toronto, ON
Project Type: Condo
Developed by Westdale Properties and Reserve Properties
Occupancy: Sept 2025
From$606.9K
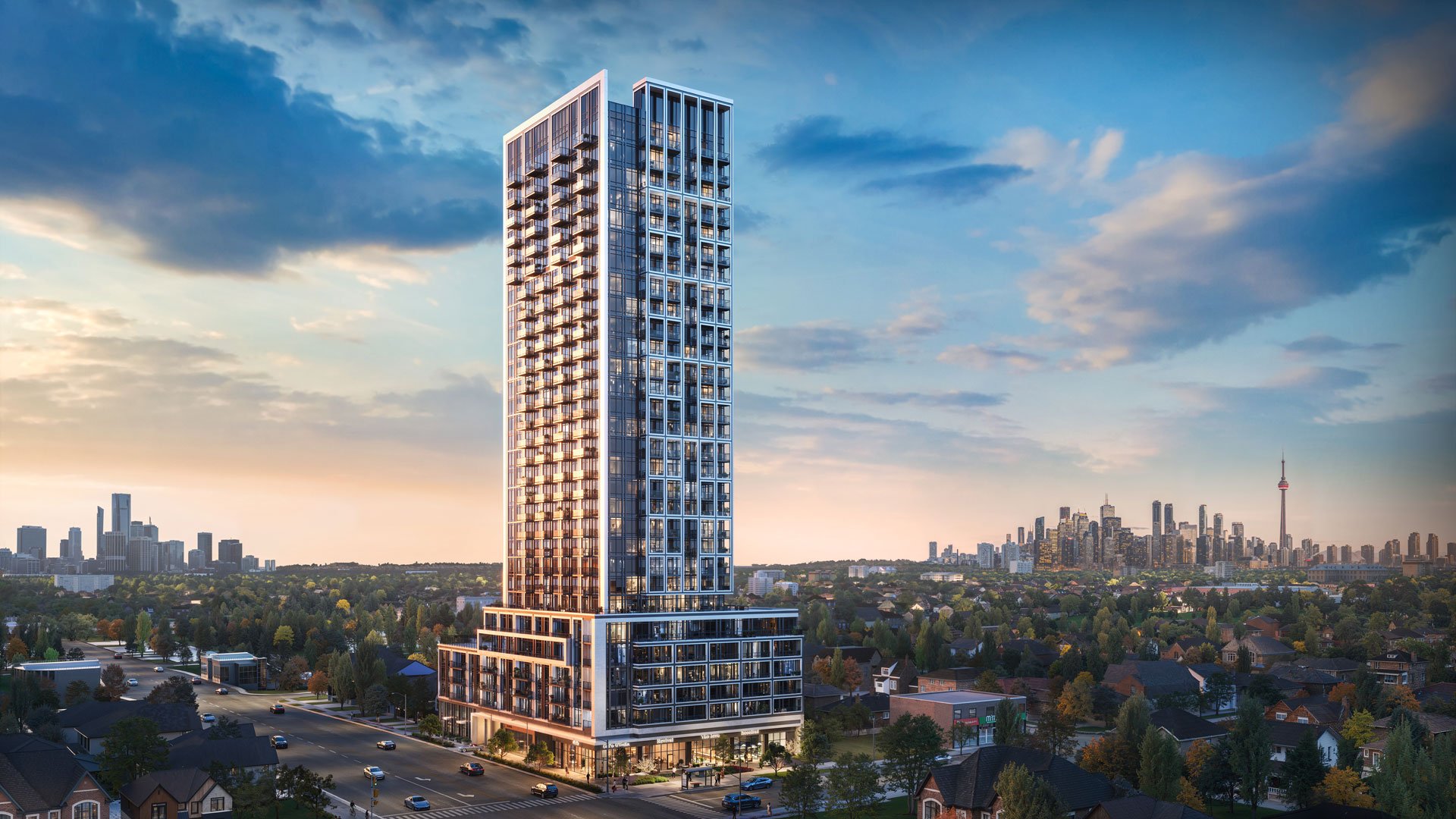
The Wilde Condos
805 Glencairn Avenue, Toronto, ON
Project Type: Condo
Developed by Chestnut Hill Developments
Occupancy: Apr 2029
