






South Forest Hill Residences
Starting From Low $2.2M
- Developer:Parallax Development Corporation and Westdale Properties
- City:Toronto
- Address:63 Montclair Avenue, Toronto, ON
- Postal Code:M5P 1P5
- Type:Condo
- Status:Selling
- Occupancy:Est. 2026
Project Details
The most anticipated preconstruction project in Toronto
South Forest Hill Residences is a new condo development by Parallax Development Corporation and Westdale Properties currently in preconstruction at 63 Montclair Avenue, Toronto. The development is scheduled for completion in 2026. Available units range in price from $2,180,990 to over $2,700,990. South Forest Hill Residences has a total of 419 units.
The Value Of Condominium Living In The Heart Of South Forest Hill
Coming soon to South Forest Hill, one of Toronto’s most cherished and sought-after neighbourhoods. Celebrate the beauty of stepping outside and discovering tree-lined streets, distinguished estate homes, an appealing mix of specialty shops and boutiques, and the convenience of living just steps from the subway and streetcar. It’s the prestige of world-class education around the corner and a rare opportunity to call Forest Hill home.
Features & Finishes
EXCEPTIONAL ARCHITECTURE AND DESIGN
• Stunning contemporary architecture by award-winning IBI Group nestled on a quiet, tree-lined cul-de-sac
• Suite finishes, indoor amenities, and lobby design by award-winning interior designer, Figure3
• Extensive and refined landscaping by award-winning landscape architects, Land Art Design
• Grand two-storey lobby with spiraled feature staircase and fireplace lounge
• Hotel-inspired porte cochère for climate-protected vehicular pick-up and drop-off
• Onsite parkette with pedestrian ramp connecting to Lower Village Gate, less than 200m to the St. Clair West Heath Street subway entrance.
• Concierge available 24 hours a day, 7 days a week, with two attendants at peak hours
• Six high-speed elevators to service residents and guests
• Advanced fibre-powered Wifi network offering seamless internet connectivity throughout principal building amenity areas
• Private mail and smart parcel locker system
• On-site property management office to assist residents with suite and building needs
• Secure key fob access to building, amenities, parking, and bicycle storage
• Below-grade parking for residents, where separately purchased
• Select parking stalls equipped with electric vehicle charging stations
• Visitor parking available for guests
• Storage lockers, where separately purchased
• Tri-sorter waste chute for garbage, recycling and organic on each residential floor
• Building enabled with water leak detection system
EXQUISITELY DESIGNED SUITES
• Ceiling heights of approximately 9 feet in principal rooms except in areas with bulkheads, and other structural elements
• Designer-selected engineered hardwood flooring throughout foyer, kitchen, living and dining areas, and bedrooms from a selection of finishes
• Double-glazed thermally insulated windows throughout
• Smooth painted ceilings throughout
• Interior walls, baseboards, trim and doors painted in white latex paint, with washrooms in a semi-gloss finish
• Contemporary European-style white receptacles and rocker panel switches throughout
• Smoke and carbon monoxide detectors and sprinkler system
• Advanced energy-efficient heat pump(s) with dedicated thermostat(s) for year-round heating and cooling
• Closets with linen shelf with clothes bar*
• Walk-in closets*
• Sliding frosted glass doors in dens*
• Stacked washer & dryer
• Designer-selected ceiling light fixtures in bedrooms and dens*
• Capped-ceiling outlet in living area
• Acoustically-engineered demising walls between suites and corridors
• Terraces, balconies, and Juliet balconies with sliding or swinging glass doors, electrical outlet(s) and contemporary railings*
• Solid-core suite entry door with designer-selected hardware
• Utility sub-metering for water, electricity and thermal
• Pre-wired for video, voice and internet by way of hard- wired outlet located in the main living area
• Rogers Ignite GigabitTM internet service including advanced Wi-Fi modem and unlimited data usage with 1 GBPS download/30Mbps upload
CULINARY EXPERIENCE
• Luxury two-tone kitchen cabinetry by Irpinia with contemporary thin-profile shaker paneled upper doors and flat-paneled lower doors in a selection of finishes
• Kitchen islands with waterfall gables in select suites*
• Soft-close hinges and drawers
• Designer-selected contemporary black cabinetry hardware
• Designer-selected composite stone countertops and upturned backsplash in a selection of finishes*
• Luxury Miele appliance package includes (sizes vary based on suite type)
• Miele integrated panel fridge/freezer
• Miele cooktop
• Miele wall oven
• Miele integrated panel dishwasher
• Stainless steel microwave with trim-kit
• Stainless steel hood fan
• Single basin undermount stainless steel sink with single lever faucet in matte black finish
• Under-cabinet LED valance lighting
• Ceiling-mounted track lighting
• Capped ceiling outlet above islands in select suites*
LUXURY BATHROOMS
• Custom single- or double-bathroom vanity cabinetry by Irpinia, in a selection of finishes*
• Custom medicine cabinets by Irpinia
• Custom-designed composite stone vanity countertop with waterfall apron in a selection of finishes
• Designer-selected porcelain tile flooring in a selection of finishes*
• Designer selected porcelain wall tile tub/shower surround in a selection of finishes
• Single-basin undermount sink with contemporary faucet in matte black finish
• Bathtub or walk-in shower with designer-selected fixtures in matte black finish*
• Frameless glass shower enclosure*
• Black framed vanity mirror(s) with designer-selected contemporary light fixture
• Accessory package to include towel bar and toilet tissue holder in matte black finish
• Energy-efficient dual-flush toilet
• Exhaust fan vented to exterior
• Privacy locks on all bathroom doors
Source: South Forest Hill
Builder's website - https://parallaxcorp.ca/ and https://www.westdaleproperties.com/
Deposit Structure
TBA
Floor Plans
Facts and Features
- Indoor and Outdoor Children's Play Spaces
- Pet Wash
- Spa
- Kids Playroom
- Private Dining Room
- Coffee Bar
- Lobby Lounge
- Steam Room
- Yoga Studio
- Party Lounge
- Social Lounge
- Conference Room
- Spin Room
- Pool
- Fitness Centre
- Games Room
- Parent's Lounge
- Visitor Parking
- Screening Room
- Porte Cochère
- Co-working Space
- Billiards Table
- Sauna
- Private Treatment Room
- Meditation Garden
- Private Training Rooms
- Media Lounge
Latest Project Updates
Location - South Forest Hill Residences
Note: The exact location of the project may vary from the address shown here
Walk Around the Neighbourhood
Note : The exact location of the project may vary from the street view shown here
Note: Homebaba is Canada's one of the largest database of new construction homes. Our comprehensive database is populated by our research and analysis of publicly available data. Homebaba strives for accuracy and we make every effort to verify the information. The information provided on Homebaba.ca may be outdated or inaccurate. Homebaba Inc. is not liable for the use or misuse of the site's information.The information displayed on homebaba.ca is for reference only. Please contact a liscenced real estate agent or broker to seek advice or receive updated and accurate information.

South Forest Hill Residences is one of the condo homes in Toronto by Parallax Development Corporation and Westdale Properties
Browse our curated guides for buyers
South Forest Hill Residences is an exciting new pre construction home in Toronto developed by Parallax Development Corporation and Westdale Properties, ideally located near 63 Montclair Avenue, Toronto, ON, Toronto (M5P 1P5). Please note: the exact project location may be subject to change.
Offering a collection of modern and stylish condo for sale in Toronto, South Forest Hill Residences is launching with starting prices from the low 2.2Ms (pricing subject to change without notice).
Set in one of Ontario's fastest-growing cities, this thoughtfully planned community combines suburban tranquility with convenient access to urban amenities, making it a prime choice for first-time buyers , families, and real estate investors alike. . While the occupancy date is Est. 2026, early registrants can now request floor plans, parking prices, locker prices, and estimated maintenance fees.
Don't miss out on this incredible opportunity to be part of the South Forest Hill Residences community — register today for priority updates and early access!
Frequently Asked Questions about South Forest Hill Residences

Send me pricing details
The True Canadian Way:
Trust, Innovation & Collaboration
Homebaba hand in hand with leading Pre construction Homes, Condos Developers & Industry Partners










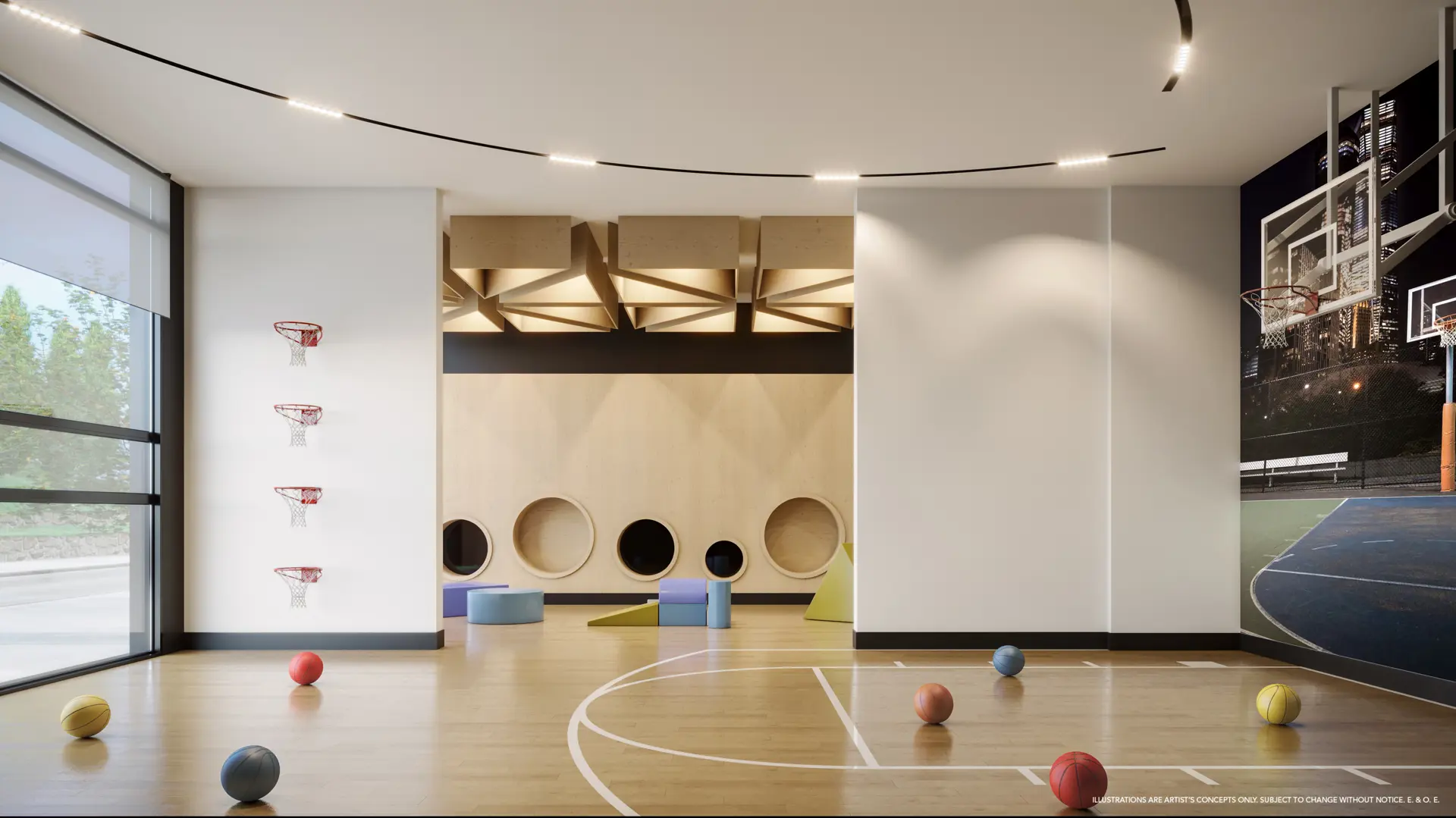
Birchley Park
411 Victoria Park Avenue, Toronto, ON
Project Type: Condo
Developed by Diamond Kilmer Developments
Occupancy: Aug 2026
From$531.9K
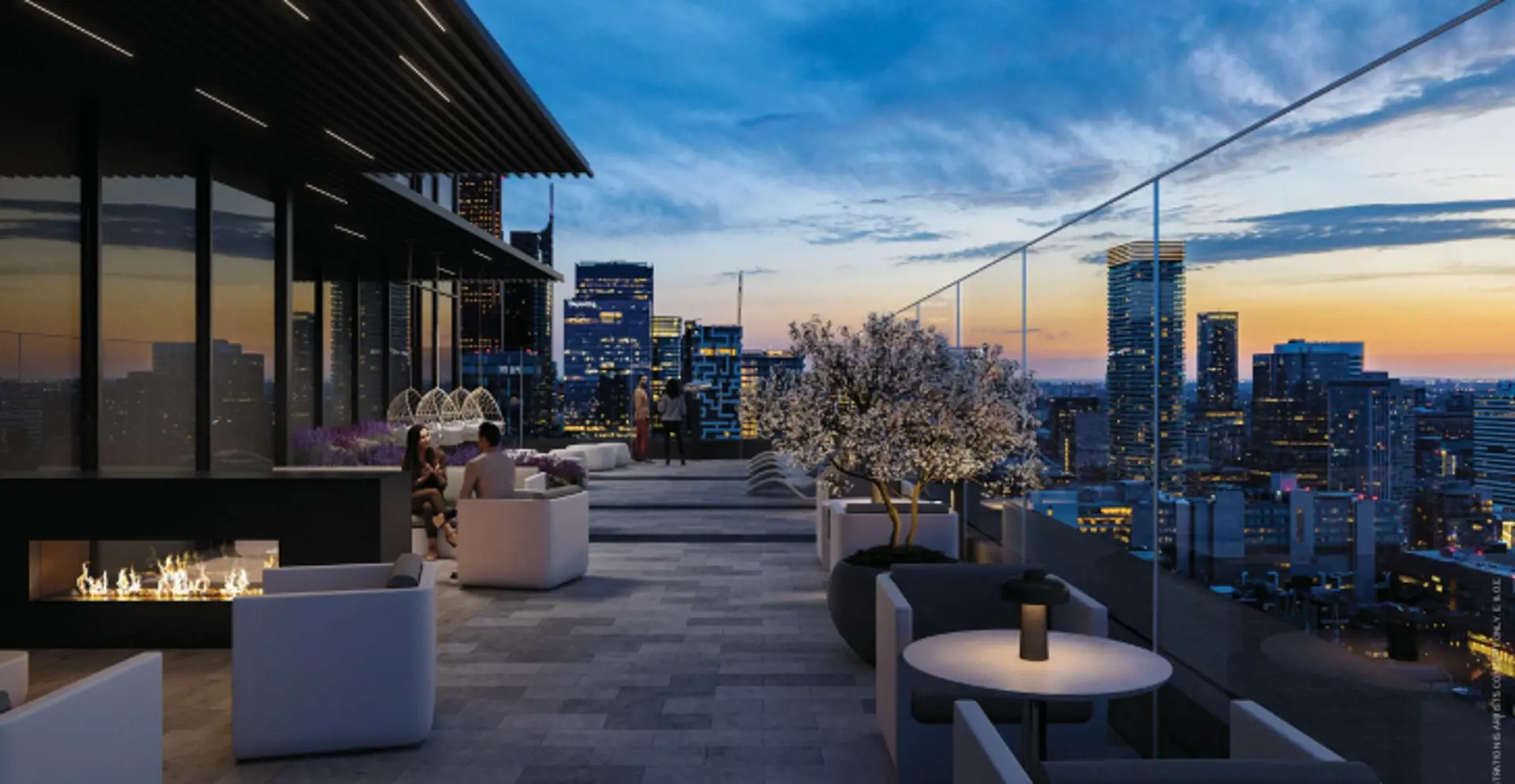
Celeste Condominiums
121 George Street, Toronto, ON
Project Type: Condo
Developed by Alterra and DiamondCorp
Occupancy: Jan 2027
From$774K
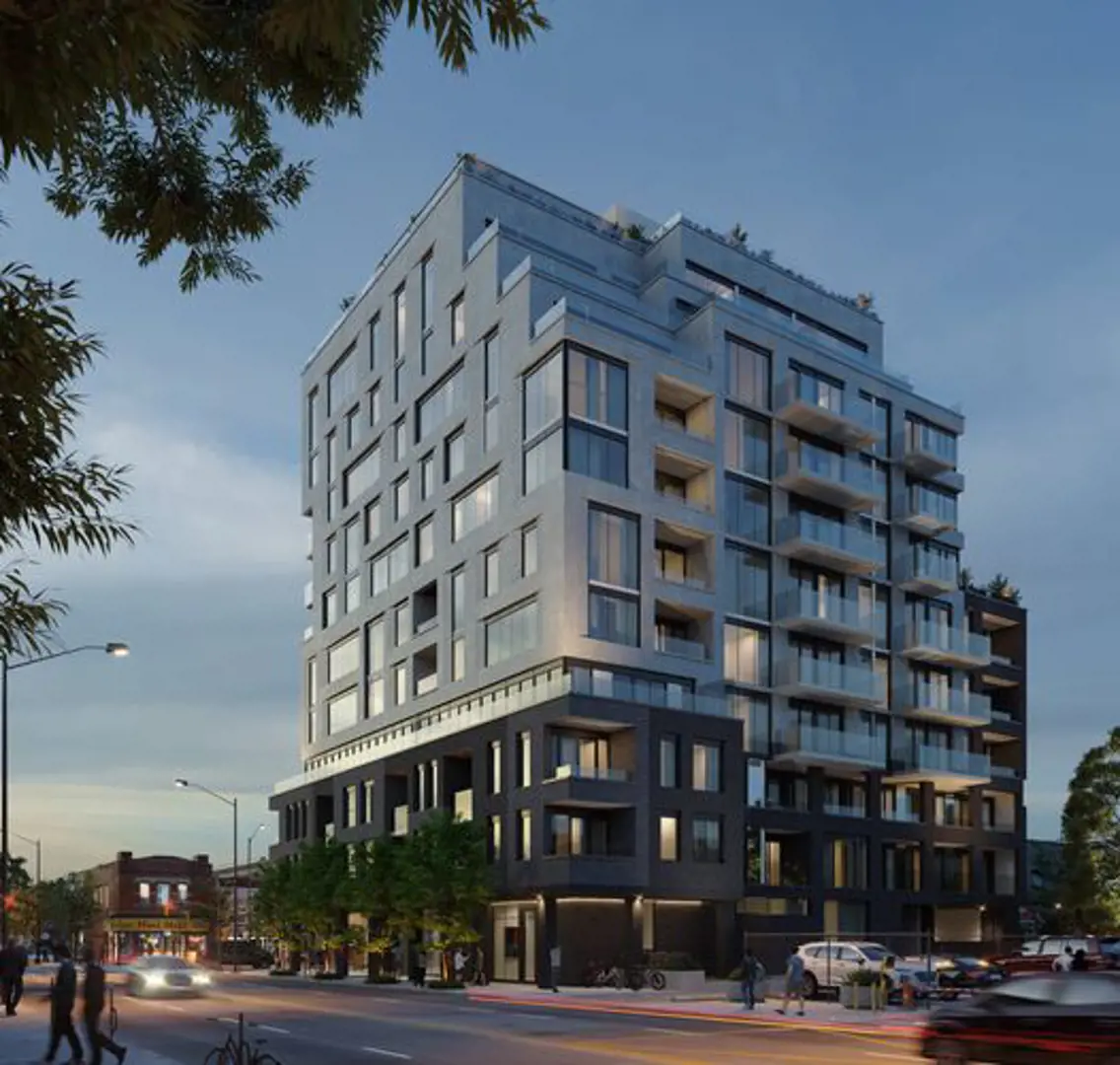
Motto Condos
990 Bloor Street West, Toronto, ON
Project Type: Condo
Developed by Sierra Communities
Occupancy: Est. 2025
From$489.9K
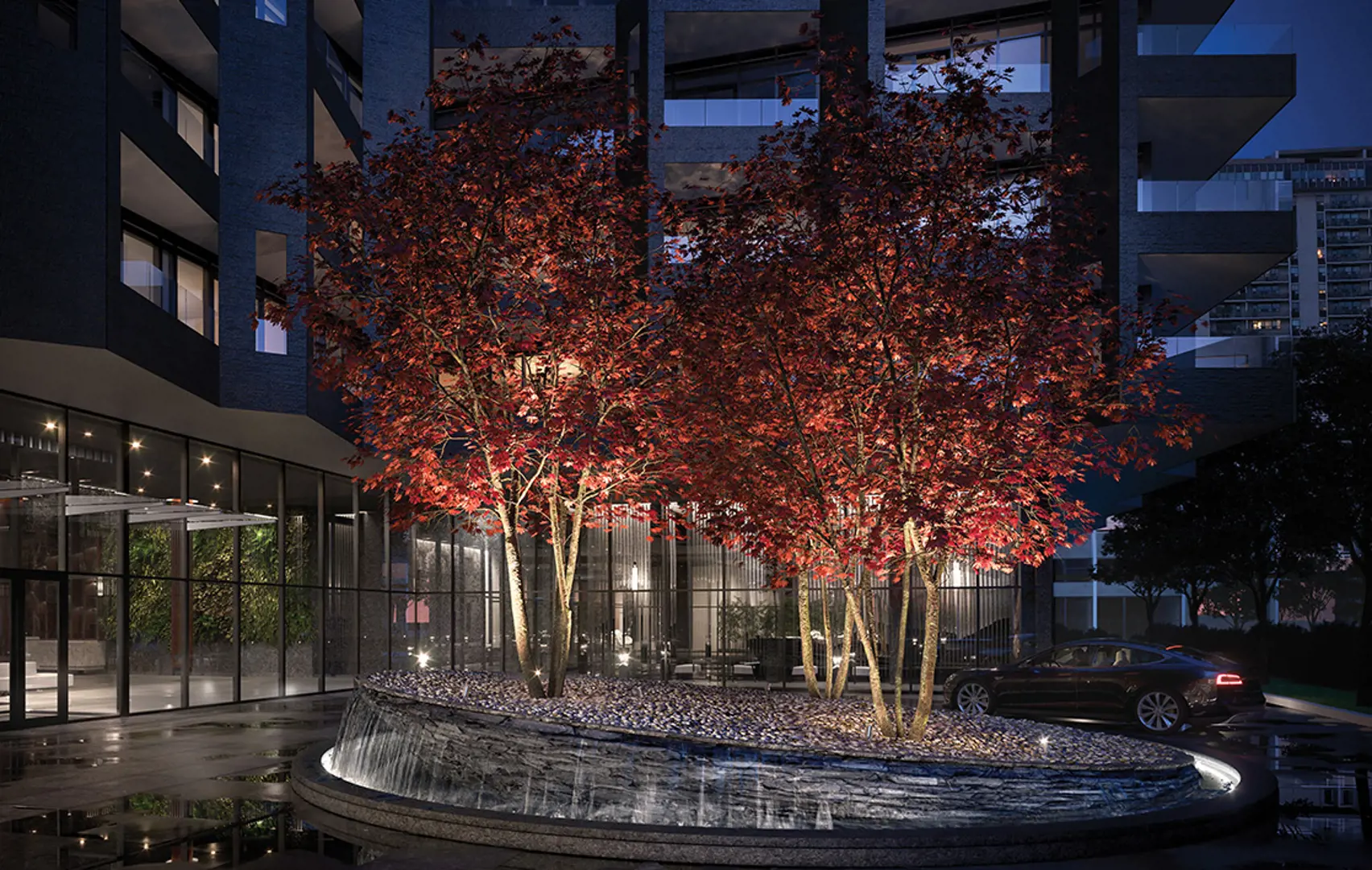
Untitled Toronto
110 Broadway Avenue, Toronto, ON
Project Type: Condo
Developed by Westdale Properties and Reserve Properties
Occupancy: Sept 2025
From$606.9K
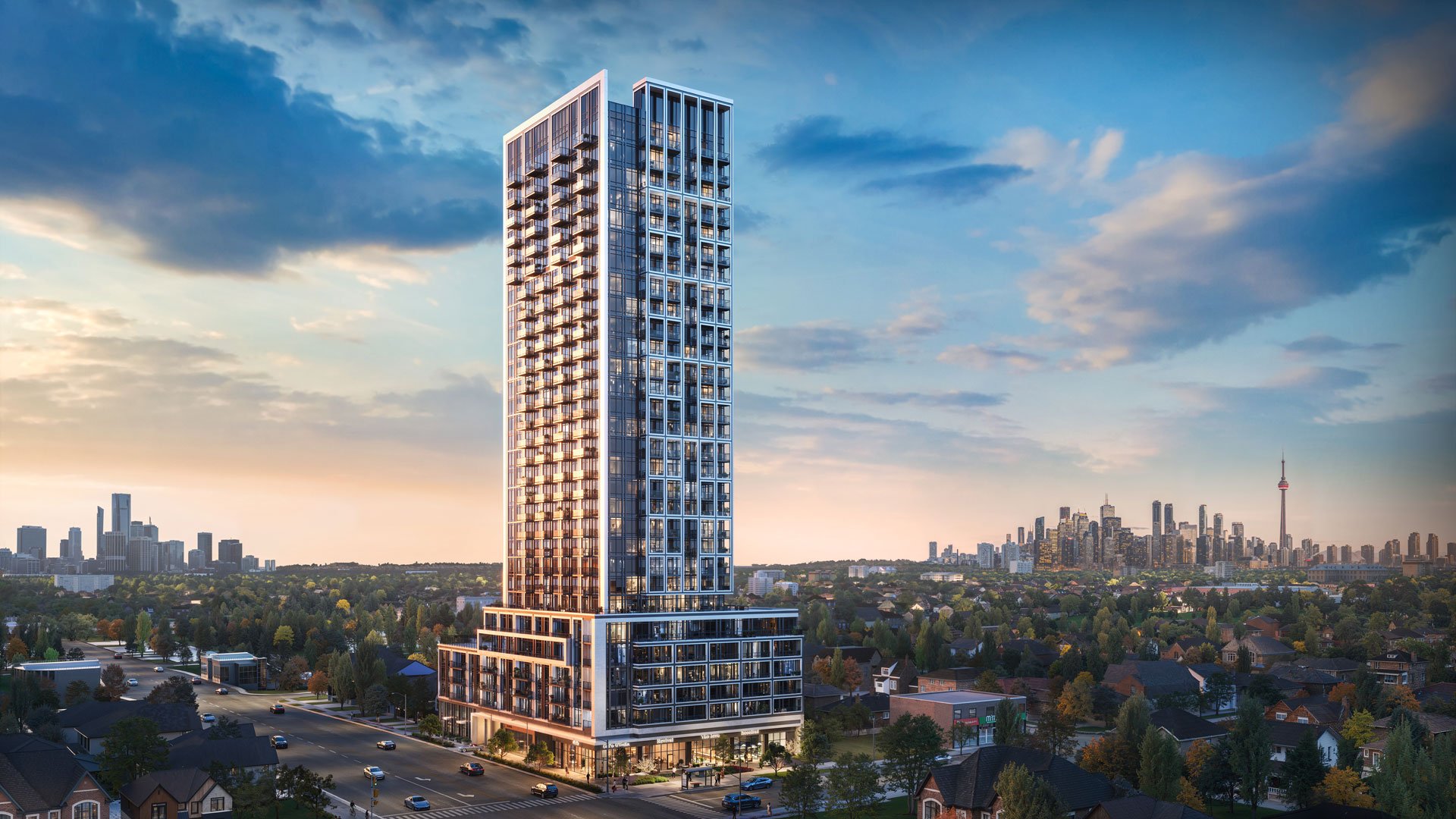
The Wilde Condos
805 Glencairn Avenue, Toronto, ON
Project Type: Condo
Developed by Chestnut Hill Developments
Occupancy: Apr 2029
