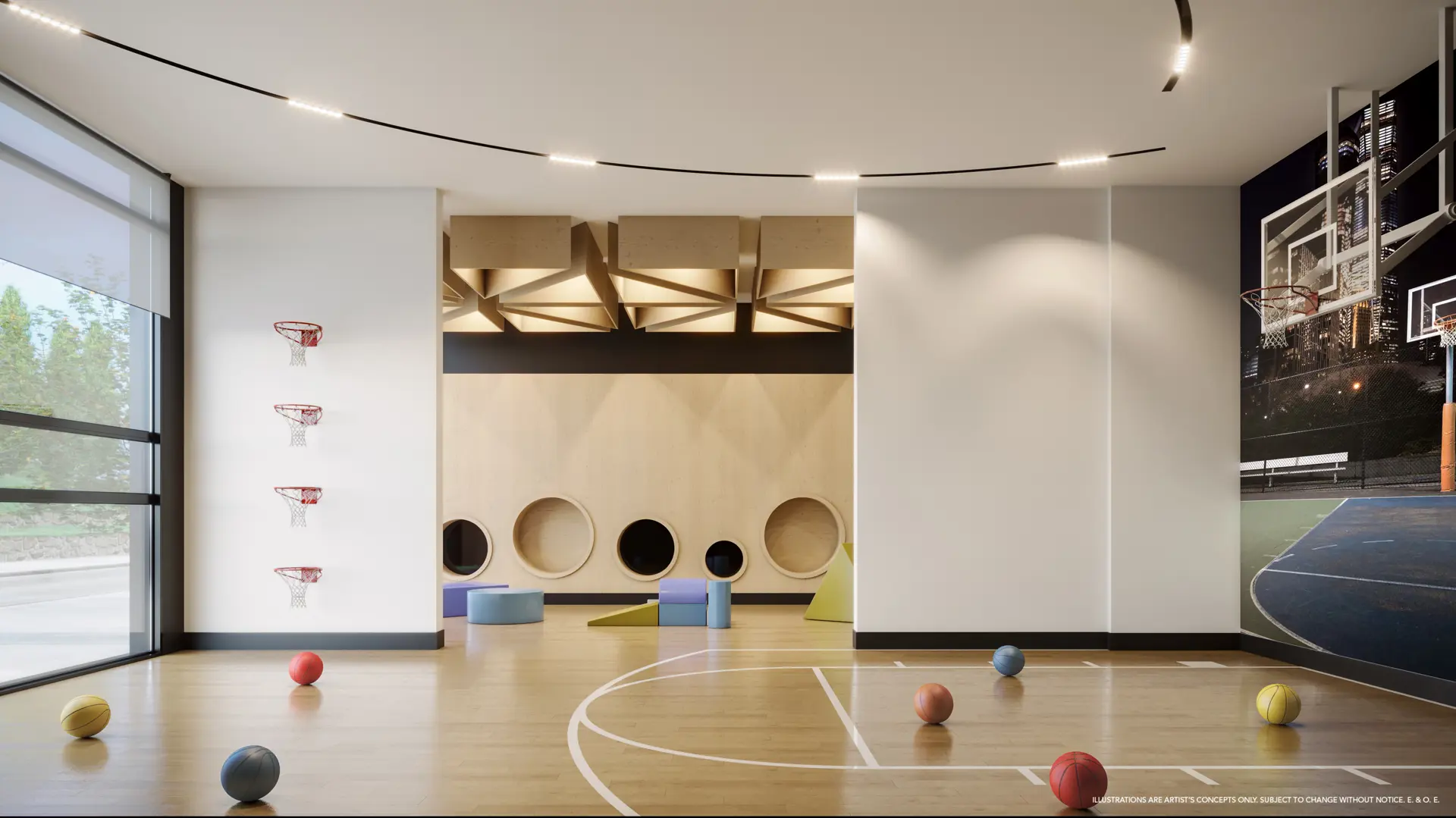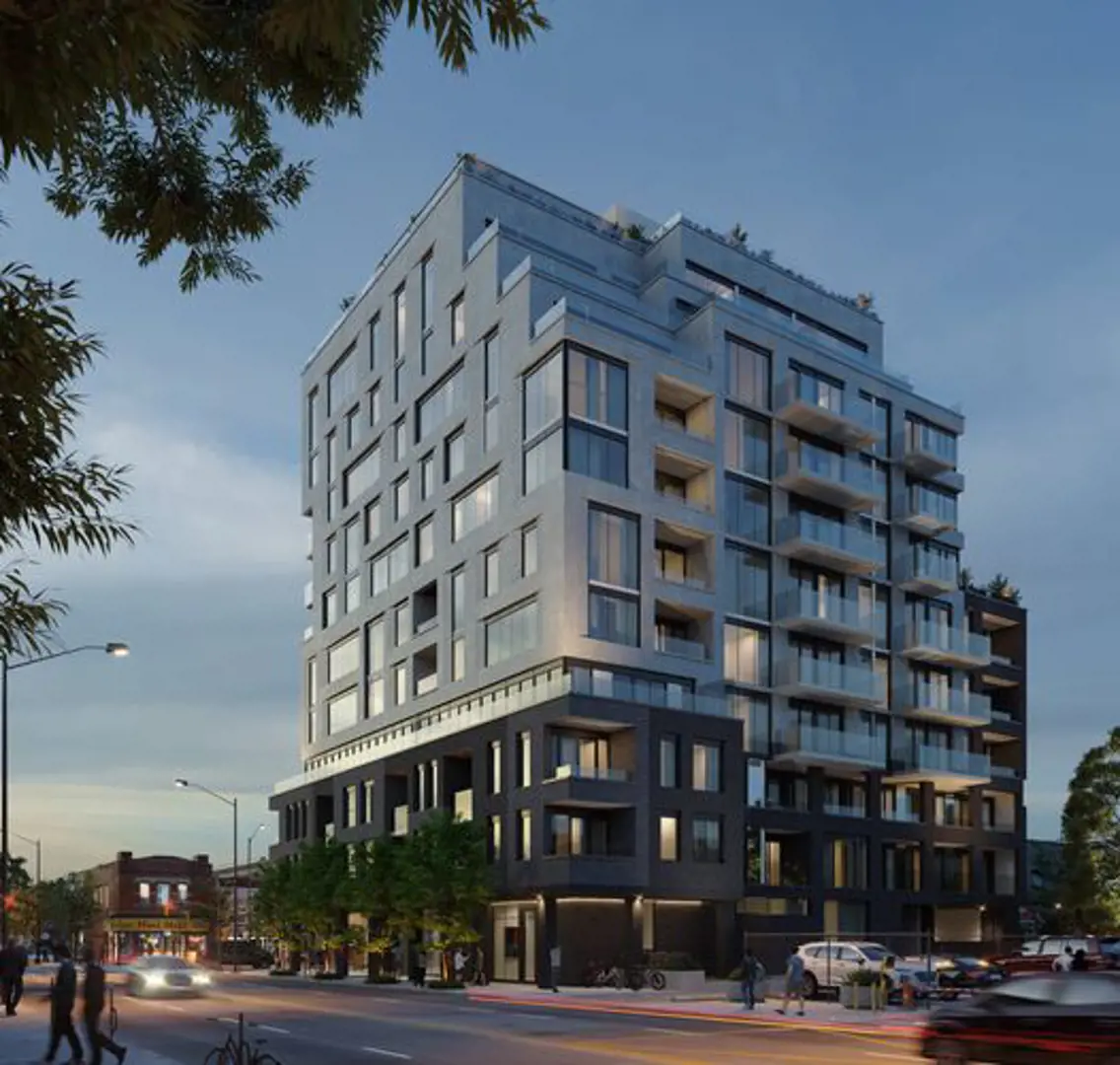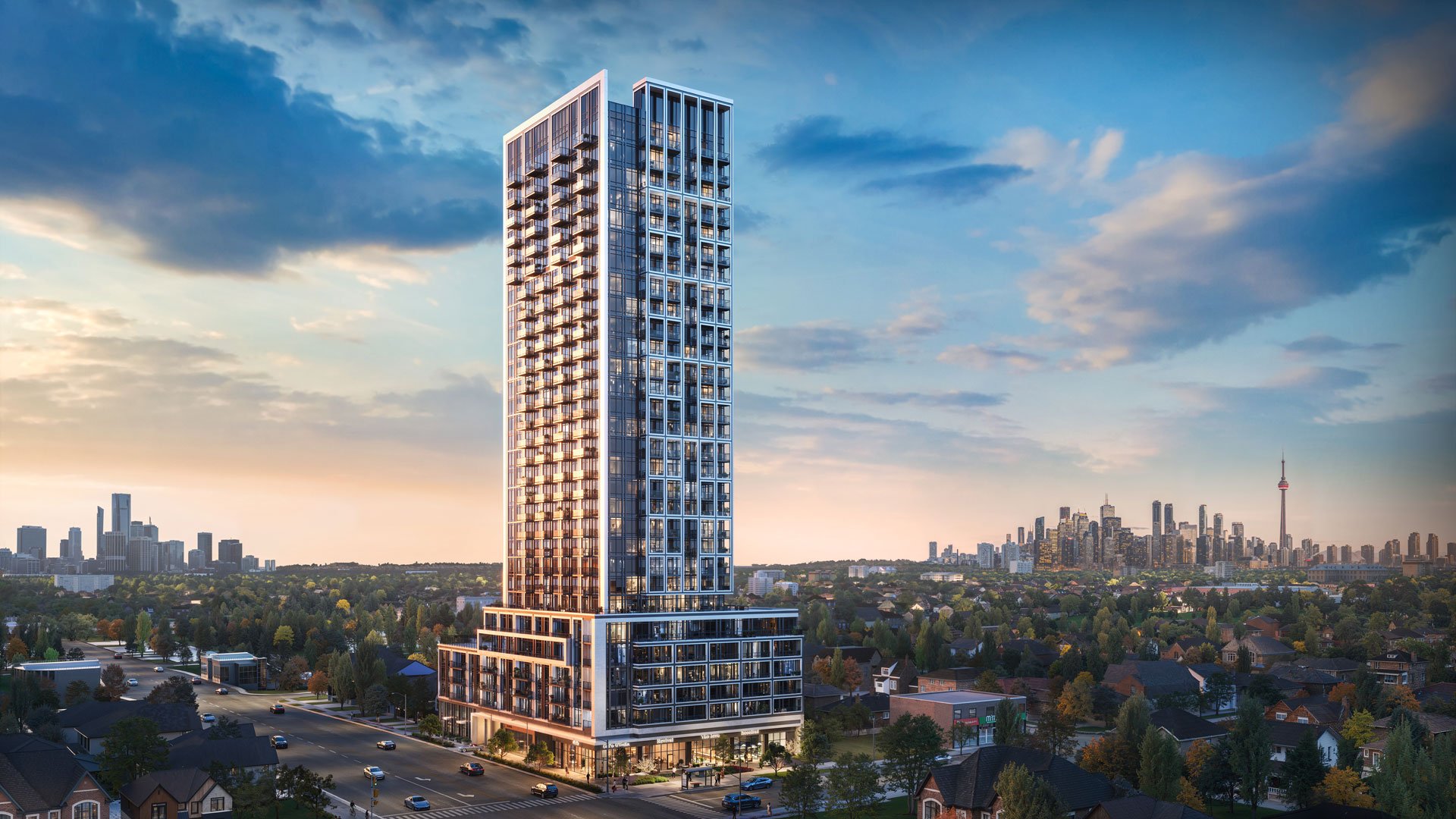






400 Front Street Condos
Price Coming Soon
- Developer:State Building Group and Stanford Homes
- City:Toronto
- Address:400 Front Street West, Toronto, ON
- Postal Code:M5V 2J1
- Type:Condo
- Status:Planning Phase
- Occupancy:TBD
Project Details
The most anticipated preconstruction project in Toronto
400 Front Street West Condos is a new condo community by State Building Group and Stanford Homes currently in preconstruction at 400 Front Street West, Toronto. 400 Front Street West Condos has a total of 2171 units.
400 Front St. West will be a three acre mixed use condominium project in the heart of the thriving Entertainment District. With over 100,000 sq.ft. of retail and 1.5 million sq.ft. of residential proposed, 400 Front is just steps from many of the city’s most famous landmarks such as the CN Tower, the new Ripley’s Aquarium, the Rogers Centre – home of the Toronto Blue Jays, and the Air Canada Centre – home of the Toronto Raptors and Maple Leafs.
This is your opportunity to live in the heart of the city, while being steps away from one of Toronto’s finest historic parks, Clarence Square, and a short walk to the waterfront. Surrounded by amazing restaurants, cafes, lively bars and great shopping this neighbourhood is thriving with everything one needs right at your doorstep.
Source: State Building Group
Builder's website - https://statebuildinggroup.com/
Deposit Structure
To Be Announced
Floor Plans
Facts and Features
- Easy access to the major highways
- Nearby Parks,
- Schools,
- Restaurants,
- Shopping and many more.
Latest Project Updates
Location - 400 Front Street Condos
Note: The exact location of the project may vary from the address shown here
Walk Around the Neighbourhood
Note : The exact location of the project may vary from the street view shown here
Note: Homebaba is Canada's one of the largest database of new construction homes. Our comprehensive database is populated by our research and analysis of publicly available data. Homebaba strives for accuracy and we make every effort to verify the information. The information provided on Homebaba.ca may be outdated or inaccurate. Homebaba Inc. is not liable for the use or misuse of the site's information.The information displayed on homebaba.ca is for reference only. Please contact a liscenced real estate agent or broker to seek advice or receive updated and accurate information.

400 Front Street Condos is one of the condo homes in Toronto by State Building Group and Stanford Homes
Browse our curated guides for buyers
400 Front Street Condos is an exciting new pre construction home in Toronto developed by State Building Group and Stanford Homes, ideally located near 400 Front Street West, Toronto, ON, Toronto (M5V 2J1). Please note: the exact project location may be subject to change.
Offering a collection of modern and stylish condo for sale in Toronto, 400 Front Street Condos pricing details will be announced soon.
Set in one of Ontario's fastest-growing cities, this thoughtfully planned community combines suburban tranquility with convenient access to urban amenities, making it a prime choice for first-time buyers , families, and real estate investors alike. . While the occupancy date is TBD, early registrants can now request floor plans, parking prices, locker prices, and estimated maintenance fees.
Don't miss out on this incredible opportunity to be part of the 400 Front Street Condos community — register today for priority updates and early access!
Frequently Asked Questions about 400 Front Street Condos

Send me pricing details
The True Canadian Way:
Trust, Innovation & Collaboration
Homebaba hand in hand with leading Pre construction Homes, Condos Developers & Industry Partners











Birchley Park
411 Victoria Park Avenue, Toronto, ON
Project Type: Condo
Developed by Diamond Kilmer Developments
Occupancy: Aug 2026
From$531.9K

Celeste Condominiums
121 George Street, Toronto, ON
Project Type: Condo
Developed by Alterra and DiamondCorp
Occupancy: Jan 2027
From$774K

Motto Condos
990 Bloor Street West, Toronto, ON
Project Type: Condo
Developed by Sierra Communities
Occupancy: Est. 2025
From$489.9K

Untitled Toronto
110 Broadway Avenue, Toronto, ON
Project Type: Condo
Developed by Westdale Properties and Reserve Properties
Occupancy: Sept 2025
From$606.9K

The Wilde Condos
805 Glencairn Avenue, Toronto, ON
Project Type: Condo
Developed by Chestnut Hill Developments
Occupancy: Apr 2029
