






Artisan Ridge - Phase 3A
Starting From Low $899.9K
- Developer:Marydel Homes
- City:Thorold
- Address:Palace Street & Baker Street, Thorold, ON
- Postal Code:L2V 4A4
- Type:Detached
- Status:Selling
- Occupancy:TBD
Project Details
Most anticipated preconstruction project in Thorold.
Artisan Ridge - Phase 3A is a new single family home development by Marydel Homes currently in preconstruction at Palace Street & Baker Street, Thorold. Available units range in price from $899,900 to over $999,900. Artisan Ridge - Phase 3A has a total of 29 units. Sizes range from 2095 to 2600 square feet.
PHASE 3A GRAND OPENING!
An inspiring revitalization is sweeping the historical downtown streetscape of Thorold, located on the Niagara Escarpment, offering a vibrant small-town lifestyle with a unique old-world charm and natural landscape. A city experiencing a period of incredible growth, Thorold is an area rich in history, flourishing as an ideal spot for living life to the fullest.
Artisan Ridge is located in the heart of Thorold amid residential neighbourhoods, historical sites, beautiful parks, green spaces, and trails. Steeped in the history of the Welland Canal, the city of Thorold sits 350 ft. above sea level at the top of the Niagara Escarpment “Where Ships Climb the Mountain”.
An outstanding array of amenities can be reached from the site within a 5-kilometer radius. The city of Thorold is located in the heart of the Niagara Region, just five minutes from St. Catharines and ten minutes from Niagara Falls, with Welland to the south, and Pelham to the west.
Features & Finishes
EXTERIOR
1. Genuine clay brick elevations with precast window sills, exquisite brick detailing, soldier coursing, brick archways, keystones, other masonry and stone detailing, and vinyl or aluminum detailing as per plan.
2. Custom engraved address stone set in masonry on the front elevation.
3. Purchaser’s choice of exterior colour package (Vendor to architecturally control colors).
4. Roll up sectional garage doors to clad wood specifcations (8’ x 8’) with windows as per plan.
5. 7’0” HIGH Fiberglass insulated front entry door(s) with glass inserts as per plan.
6. Low E / Argon vinyl casement and picture windows throughout with pewter mutton bars on FRONT elevation only and vinyl Low E / Argon sliders on
basement, Including screens, as per Vendor’s standard samples.
7. Self-sealed fiberglass shingles with a 25 year warranty.
8. Pre-finished maintenance free aluminum soffits, fascia, eavestrough and downspouts.
9. Walkways, precast slabs and steps at front, and patio rear area where applicable. (Wood decks optional at rear yard.)
10. One exterior water tap plus one in garage area. Vendor to determine location.
11. Dead bolts on front entry door and garage access door where applicable as per plan.
12. Entire lot sodded.
13. 2” x 6” exterior wall construction for extra rigidity factor.
14. Decorative black cast aluminum coach lamps and black/pewter gripsets to exterior front elevation only.
BASEMENT
15. Poured concrete basement walls and steel beam support required by plan.
16. Cold storage room as per plan.
17. Heavy duty damp proofing on all exterior foundation walls including drainage layer.
INTERIOR PAINT AND TRIMWORK
18. Purchaser’s choice of one paint color throughout home from Vendor’s standard samples.
19. Colonial 800 Series Classique doors and trimwork to be painted white and wire shelving in all closets.
20. Luxurious trim package including fingerjoint pine 4 ¼” baseboards and 2 ¾” casings.
21. Interior doors to include Nickel colored knobs as per Vendor’s standard samples.
22. Stippled ceiling (white) in all areas except kitchen, bathroom & laundry with smooth borders on main floor.
FLOORING
23. Alpajoist Quiet Floor System with 5/8” OSB tongue and grooved sub-flooring to be nailed and screwed with all joints sanded.
24. Purchaser’s choice of 12” x 12” or 13” x 13” imported ceramic floor tiles installed on an approx. ¾”cement base in foyer, kitchen, laundry and powder
room, as per plan from Vendor’s standard samples.
25. Quality broadloom throughout the first and second floors
from Vendor’s standard samples (choice of one color only).
LAUNDRY
26. Single laundry tub set in white melamine cabinet base with faucet and drain, and washing machine hookups as per plan (cabinet base not included if
laundry in basement).
27. Dryer vent and electrical plug.
KITCHEN
28. Double stainless steel sink with single lever MOEN faucet.
29. White hood exhaust fan over stove area vented to exterior.
30. Heavy duty wiring and receptacle for stove.
31. Rough-in plumbing for future dishwasher (space left open in kitchen cabinetry – NO electrical included).
32. Purchaser’s choice of high quality kitchen cabinets with tall upper cabinets and arborite countertops as per Vendor’s standard samples.
BATHROOMS
33. Quality MOEN chrome faucets for all bathroom vanities and showers as per Vendor’s standard samples. Showers with pressure balanced and temperature control valves.
34. White plumbing fixtures in all bathrooms.
35. Master ensuite bath to include separate shower and 5’ oval tub according to plan.
36. Exhaust fans in all bathrooms vented to exterior.
37. Privacy locks on all bathroom doors.
38. Plate mirrors above vanities in all bathrooms.
39. Ceramic accessories in bathrooms.
40. Purchaser’s choice of vanity cabinets and arborite countertops as per Vendor’s standard samples.
41. Powder room includes single white pedestal sink.
42. Purchaser’s choice of 10” x 13” imported ceramic bathroom tiles, as per Vendor’s standard samples. Oval tub area includes one row of tiles above tub deck in master ensuite. Shower and standard tub enclosures include full height tiles.
HEATING AND INSULATION
43. Forced air high-efficiency gas furnace with a minimum AFUE of 96% and an ECM motor.
44. Gas Tankless Hot water on demand water heater on a rental basis.
45. HRV (Heat Recovery Ventilation) unit on a rental basis that exceeds the minimum sensible recovery efficiency of 75% at 0 degrees.
46. Ductwork sized for future central air conditioning and wire at thermostat will accommodate air conditioner.
47. Digital Thermostat located in central location on main floor.
48. R22 batt insulation in main and second floor exterior walls, R60 blown insulation in roof and R20 full height (to 6” above slab) blanket insulation in unfinished basement areas.
49. All ductwork joints to be sealed.
50. All ductwork professionally cleaned.
ELECTRICAL
51. All homes with 100-amp breaker panel service.
52. All wiring in accordance with the Ontario Hydro Standards.
53. Standard light fixtures throughout except living room.
54. Smoke detectors on all floors (including every bedroom) as per New Ontario Building Code with built in carbon monoxide detector on second floor.
55. TWO TV Cable rough-in locations (one in family room and one in master bedroom). Location chosen by Vendor.
56. TWO telephone rough-ins (one in kitchen and one in master bedroom). Location to chosen by Vendor.
57. Complete electrical door chime.
58. White DECORA switches only and white electrical outlets on interior main floor and second floor only.
59. Light fixtures throughout the house to have Compact Fluorescent Lamps for energy savings (excluding any potlights and/or light fixtures on dimmer switches).
SPECIAL FEATURES INCLUDE
60. 9’0” high ceilings on main floor and 8’0” high ceilings to second floor, according to plan.
61. Luxury oak staircase from main to second floor (closed risers) in natural finish as per plan.
62. Solid oak railings and nosings with 1 ¾” spindles from main to second floor.
Source: Marydel Homes
Deposit Structure
- $20,000 with offer
- $20,000 - 30 days
- $20,000 - 60 days
- $20,000 - 90 days
Floor Plans
Facts and Features
- Just five minutes from St. Catharines
- Ten minutes from Niagara Falls
Latest Project Updates
Location - Artisan Ridge - Phase 3A
Note: The exact location of the project may vary from the address shown here
Walk Around the Neighbourhood
Note : The exact location of the project may vary from the street view shown here
Note: Homebaba is Canada's one of the largest database of new construction homes. Our comprehensive database is populated by our research and analysis of publicly available data. Homebaba strives for accuracy and we make every effort to verify the information. The information provided on Homebaba.ca may be outdated or inaccurate. Homebaba Inc. is not liable for the use or misuse of the site's information.The information displayed on homebaba.ca is for reference only. Please contact a liscenced real estate agent or broker to seek advice or receive updated and accurate information.

Artisan Ridge - Phase 3A is one of the detached homes in Thorold by Marydel Homes
Browse our curated guides for buyers
Artisan Ridge - Phase 3A is an exciting new pre construction home in Thorold developed by Marydel Homes, ideally located near Palace Street & Baker Street, Thorold, ON, Thorold (L2V 4A4). Please note: the exact project location may be subject to change.
Offering a collection of modern and stylish detached for sale in Thorold, Artisan Ridge - Phase 3A is launching with starting prices from the low 899.9Ks (pricing subject to change without notice).
Set in one of Ontario's fastest-growing cities, this thoughtfully planned community combines suburban tranquility with convenient access to urban amenities, making it a prime choice for first-time buyers , families, and real estate investors alike. . While the occupancy date is TBD, early registrants can now request floor plans, parking prices, locker prices, and estimated maintenance fees.
Don't miss out on this incredible opportunity to be part of the Artisan Ridge - Phase 3A community — register today for priority updates and early access!
Frequently Asked Questions about Artisan Ridge - Phase 3A

Send me pricing details
The True Canadian Way:
Trust, Innovation & Collaboration
Homebaba hand in hand with leading Pre construction Homes, Condos Developers & Industry Partners










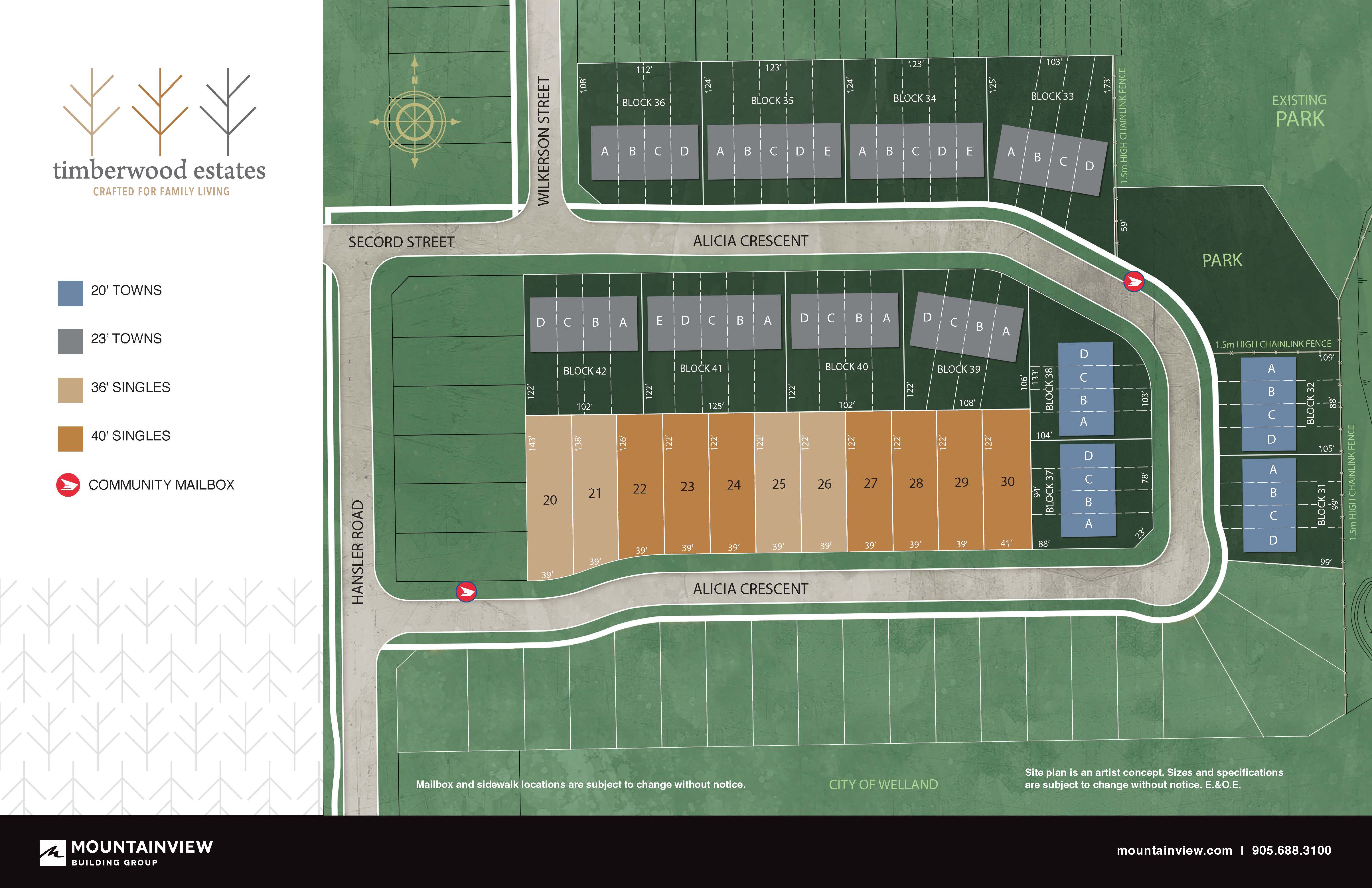
Timberwood Estates
Alicia Crescent & Wilkerson Street, Thorold, ON
Project Type: Townhome
Developed by Mountainview Building Group
Occupancy: TBD
From$718.9K
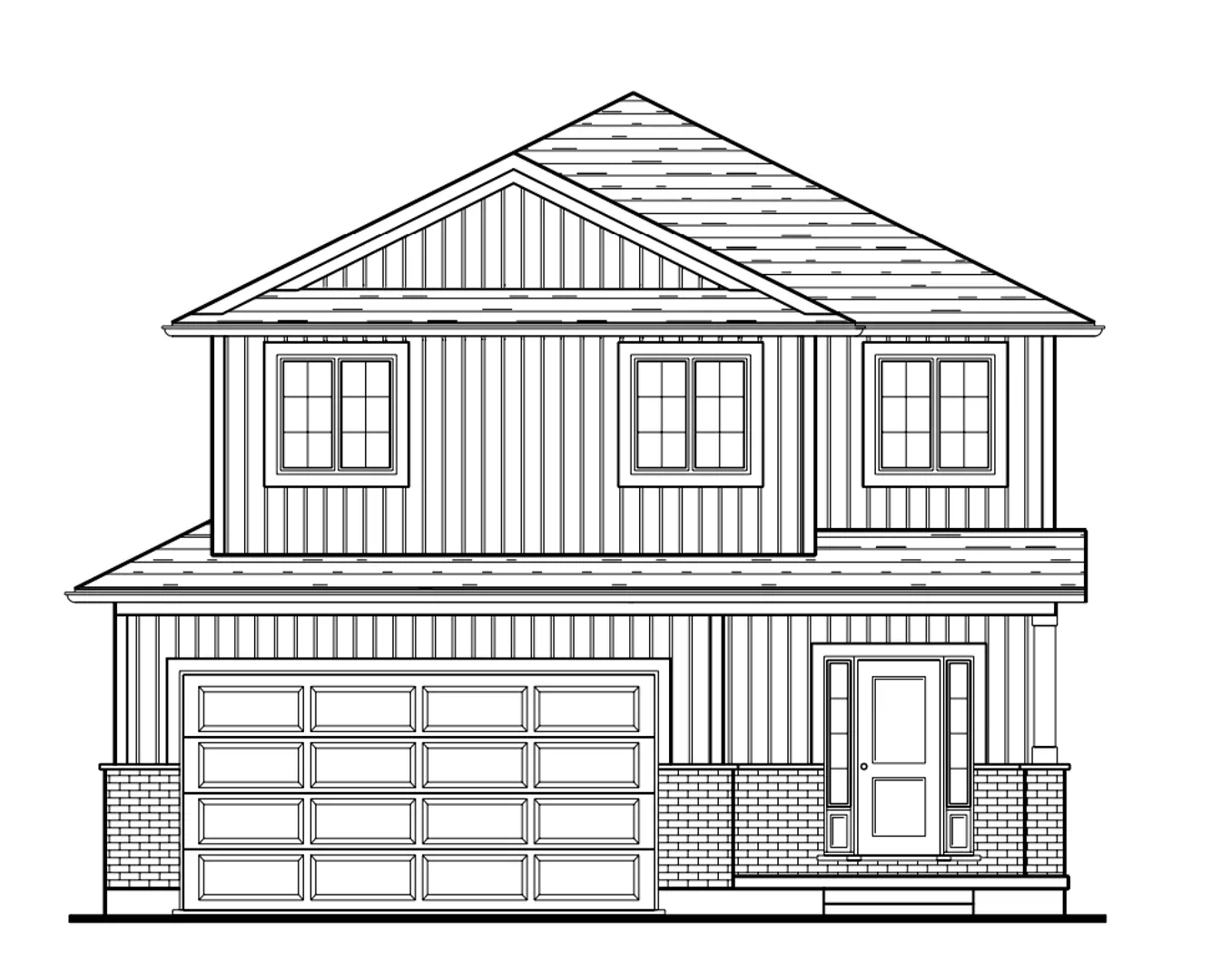
Elvira Way Estates
Elvira Way, Thorold, ON
Project Type: Townhome
Developed by Marken Homes & Construction
Occupancy: TBD
From$739.9K
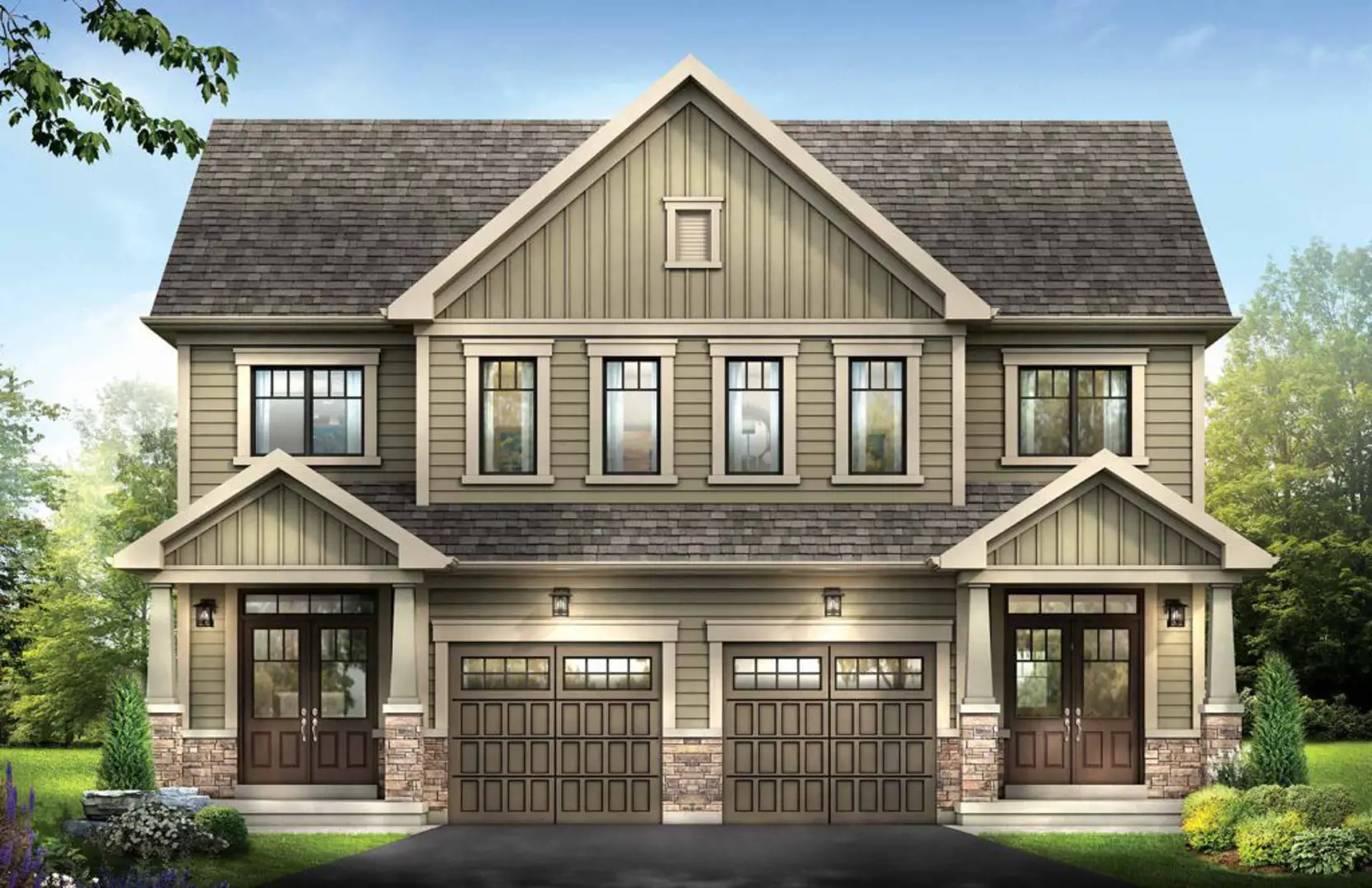
Empire Legacy Towns
Kottmeier Road, Thorold, ON
Project Type: Condo
Developed by Empire Communities
Occupancy: Started Summer 2018
Pricing available soon
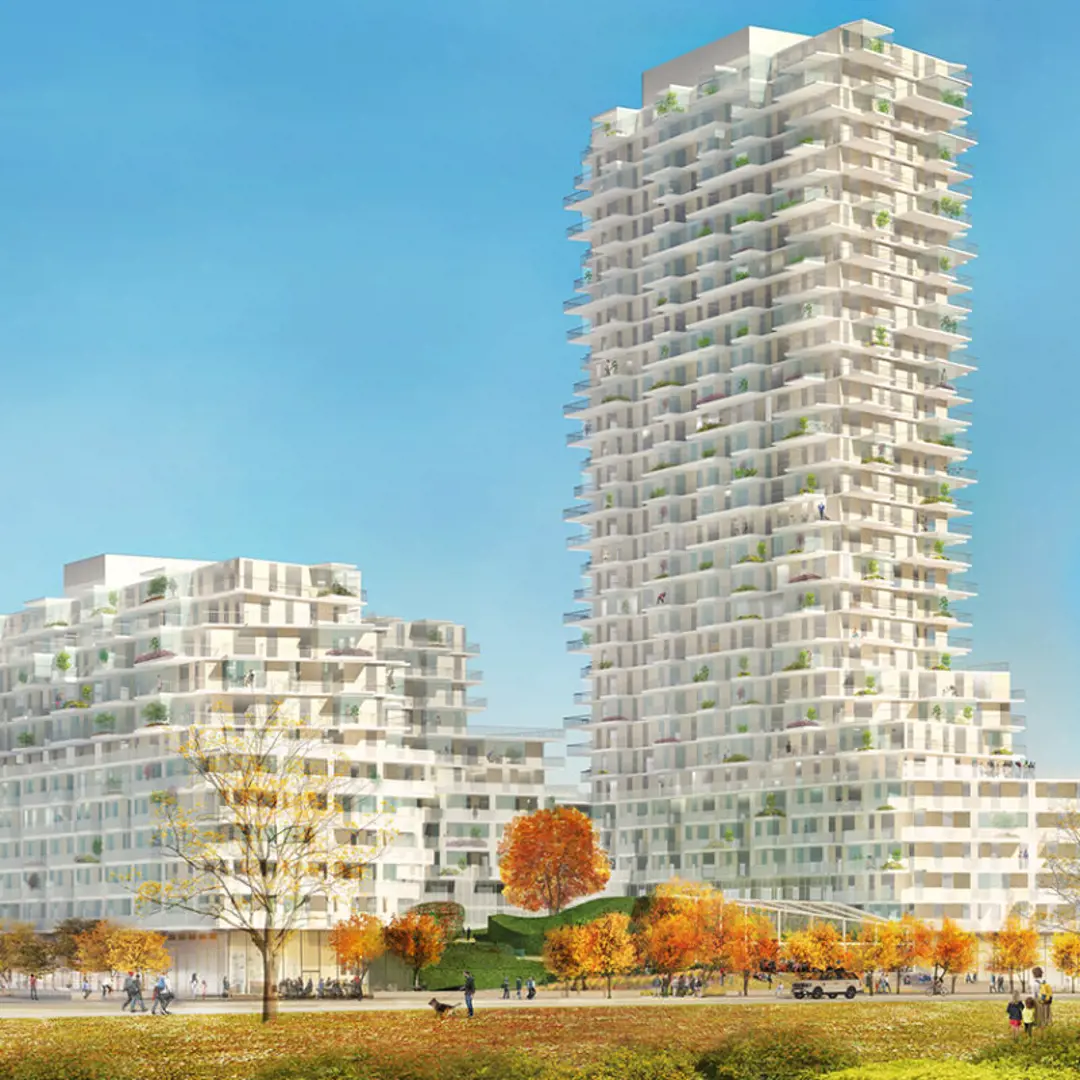
385 The West Mall Condos
385 The West Mall, Toronto, ON
Project Type: Condo
Developed by TAS
Occupancy: Est. Compl. 2025
Pricing available soon
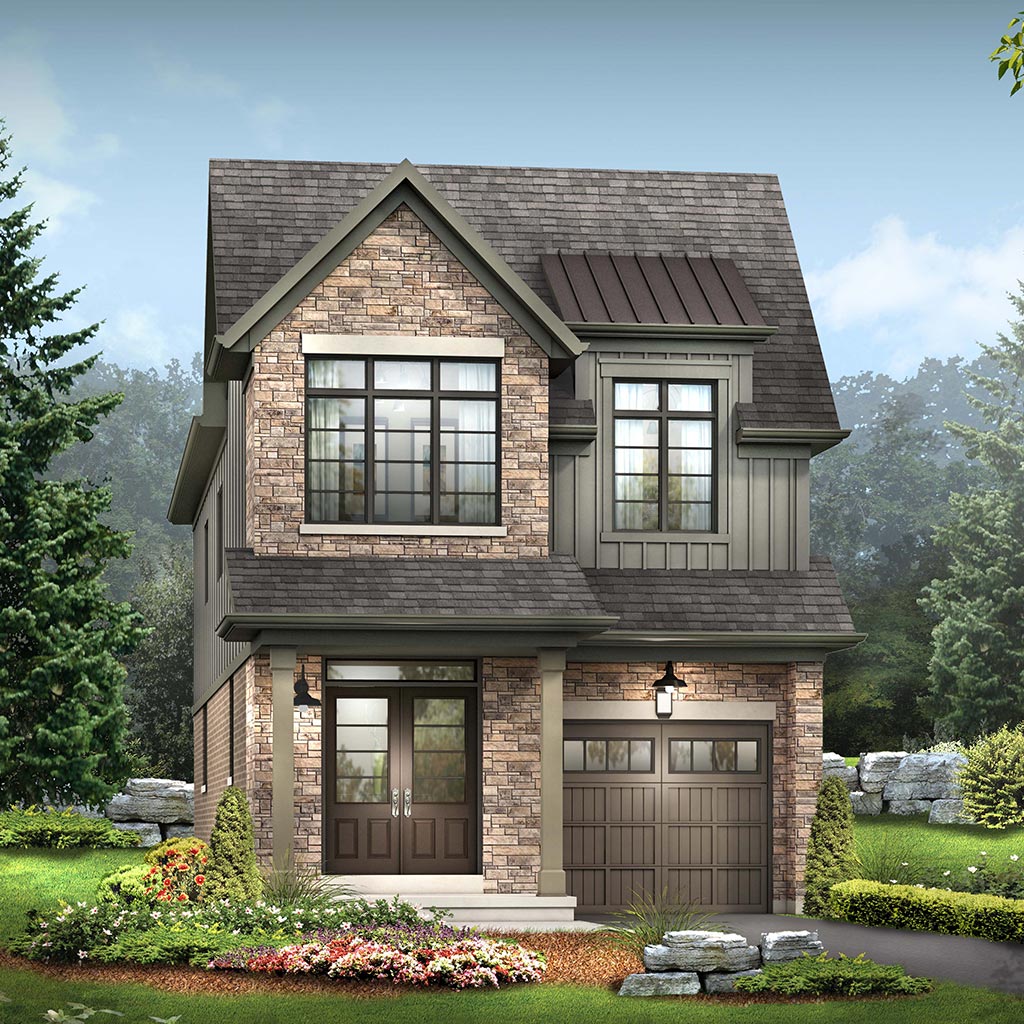
Empire Canals
Dain City, Ridgeway, Welland, ON
Project Type: Detached
Developed by Empire Communities
Occupancy: Est. 2024
