






The 11 on Charles Towns
Starting From Low $1.1M
- Developer:R.A.M. Contracting Limited and Matera Developments Inc
- City:Stouffville
- Address:59 Charles Street, Newmarket, ON
- Postal Code:L3Y 3V7
- Type:Townhome
- Status:Selling
- Occupancy: Est. Compl. Jan 2023
Project Details
The most anticipated preconstruction project in Newmarket
The 11 on Charles is a new townhouse development By R.A.M. Contracting Limited and Matera Developments Inc
currently under construction at 59 Charles Street, Newmarket. The development is scheduled for completion in 2023. Available units range in price from $1,089,900 to $1,089,900. The 11 on Charles has a total of 11 units. Sizes start at 1535 square feet.
Welcome to NEWMARKET’S most exclusive enclave of LUXURY townhomes!
Unique architecture. Modern design.
Newmarket’s Most Exclusive Enclave of Luxury Townhomes
The 9 On Charles is perfectly located in the heart of Newmarket. Walking distance to the Newmarket GO Train Station, Davis Drive Dedicated Viva Bus Line and The SouthLake Hospital. Nearby is Highway 404, picturesque and pedestrian Newmarket downtown, Upper Canada regional shopping mall, theatres and adjacent to all the big box stores and shopping. Newmarket boasts a plethora of indoor and outdoor activities, parks and recreation to satisfy any active lifestyle! Built by Luxury Custom home builder, RAM Contracting, all the quality and finishing will stand the test of time.
Features & Finishes
CONSTRUCTION FEATURES
1. All exterior colours and materials are architecturally controlled
2. Quality stucco facades as per the elevation with alwninum detail accents
3. 2x6 exterior wall wood constrnction
4. 5/8" T&G plywood floors, sanded and screwed to joists
5. 5/8" spruce plywood roof sheathing
6. Basements poured concrete walls with heavy damp proofing
7. Exterior drainage layer on exterior walls to enhance overall water resistance
8. Maintenance free pre-finished aluminum soffit, fascia, eaves trough, and downspouts as per plan
9. High quality self-seal asphalt shing1es with mamifacturers 20 year guarantee- 2 ply membrane on flat roof
EXTERIOR FEATURES
1. Professionally designed architecturally controlled landscaping including sod, shrubs, and trees
2. Precast concrete slabs, as reqliired, for front entrances and rear yard as per site plan
3. Asphalt paved driveways (12 months within occtipancy)
4. Front entry package including grip-set, and dead bolt locks on all other exterior doors, as per model selected
5. Two hose faucets, one in garage and one in rear/front of house
6. Glass railings for all porches, where applicable
7. In rear yards where a deck condition applies, a wood deck will be provided (size as per plans)
INTERIOR FEATURES
1. 9 ft. ceiling on main floor. 8 ft. ceiling on first floor and third floor
2. 8.6" baseboard and 4" casing with flat MDF (painted white)
3. House to be painted white. Oak staircase throughout
4. Glass railings as per plans, from Vendor's standard sample
5. Decorative interior columns as per model selected
6. Electric fireplace with marble surround as per plan
7. Smooth finished ceilings throughout
KITCHEN FEATURES
1. Choice of quality raised kitchen cabinets including extended uppers with valence lighting and Granite counter tops from Vendor's sample
2. Stainless steel hood fan in kitchen
3. Under mount stainless steel sink in kitchen, with single lever faucet
4. Heavy duty plug receptacle provided for stove
5. Dishwasher rough-in (plumbing & electrical) and space provided
6. Refrigerator, stove with cooktop and dishwasher
MAIN & ENSUITE BATHROOM FEATURES
1. Choice of furnittire finished custom cabinetry in all washrooms with granite or porcelain counter tops from Vendor's samples
2. Faucets with pop-ups-2 handle. Shower to have giass enclosure
3. Water saver toilet in white
4. Choice of porcelain tiles in tub enclosure (to ceiling) and all shower stalls, as per model selected
5. All showers to have marble thresholds and jams and a light fixture included, as per model selected
6. Ceiling exhaust fans in all bathrooms
7. Temperature control and pressure balancing valves for all showers
8. Privacy locks on all bathroom doors
LAUNDRY AREAS
1. Laundry tub provided as indicated on floor plan
2. Hot and cold laundry taps for washer
3. Exterior exhaust for dryer
4. Front load washer and dryer
FLOORING FEATURES
1. White oak engineered hardwood floor throughout 6” x 3/4”
2. Choice from colour boards
DOORS AND WINDOW FEATURES
1. Maintenance fee “Energy Star” Low E Argon vinyl thermopane casement windows throughout, with screens on all operating windows
2. Thermopane windows for a fixed lights, transoms, and sidelights as per model selected
3. Maintenance fee insulated metal front and rear entry door, as per model selected, with weather stripping
4. Maintenance free Low E Argon 5ft. sliding patio door with screen, as per model selected
5. All doors and windows fully caulked weather-stripped
ELECTRICAL FEATURES
1. 200 amp electrical service with circuit breaker panel and copper wiring
2. White style Decora switches and receptacles throughout
3. Split electrical outlets at counter level for small appliances
4. Interior light fixtures (supplied by Vendor) throughout, except in living room and family room which are switch controlled
5. Dining room to have capped ceilings receptacle (centered) with switch
6. Vapor proof ceiling fixture in all shower stalls as per plan
7. Valence lighting under cabinets in kitchen
8. Heavy duty wiring and receptacle for clothes dryer and stove
9. Dryer and kitchen exhaust vented to exterior
10. Smoke detectors on each level
11. Carbon monoxide detector a required
12. Rough-in central vacuum
13. Rough-in security system
14. All exterior light fixtures provided
15. Low voltage pot lights throughout excluding bedrooms
HEATING FEATURES/ENERGY STAR HOUSE
1. Forced air natural gas furnace
2. Programmable thermostat
3. Complete central air-conditioning provided
4. 5. Insulation in exterior walls
6. R40 insulation on upper floor ceilings
7. Field testing for air tightness & labeling
8. All the above for an Energy Star House
9. High efficiency HWT (provide on a rental or lease basis) supplying both domestic hot water and fan coil heating requirements
Source: The 9 on the Charles
Builders website: http://www.ramcon.ca/
Deposit Structure
Extended Deposit Structure*:
$10,000 Bank Draft with Offer
Balance to 5% in 30 days
5% in 90 days
5% in 120 days
5% on Occupancy
Non-resident Deposit Structure*:
$20,000 on Signing
Balance to 10% in 30 days
10% in 90 days
10% in 120 days
5% on Occupancy
Current Incentives
(Limited Time Only)
Central Air Conditioning
Optional Assignment**
Right to Lease during Occupancy
Capped Levies
Extended Deposit Structure
Washer/Dryer included
Stainless Steel Kitchen Appliances
*Incentives current as of December 29, 2022
Floor Plans
Facts and Features
- Convenient access to major highway
- Proximity to parks
- Close to schools
- Variety of nearby restaurants
- Convenient shopping options
- Other amenities nearby
Latest Project Updates
Location - The 11 on Charles Towns
Note: The exact location of the project may vary from the address shown here
Walk Around the Neighbourhood
Note : The exact location of the project may vary from the street view shown here
Note: Homebaba is Canada's one of the largest database of new construction homes. Our comprehensive database is populated by our research and analysis of publicly available data. Homebaba strives for accuracy and we make every effort to verify the information. The information provided on Homebaba.ca may be outdated or inaccurate. Homebaba Inc. is not liable for the use or misuse of the site's information.The information displayed on homebaba.ca is for reference only. Please contact a liscenced real estate agent or broker to seek advice or receive updated and accurate information.

The 11 on Charles Towns is one of the townhome homes in Stouffville by R.A.M. Contracting Limited and Matera Developments Inc
Browse our curated guides for buyers
The 11 on Charles Towns is an exciting new pre construction home in Stouffville developed by R.A.M. Contracting Limited and Matera Developments Inc, ideally located near 59 Charles Street, Newmarket, ON, Stouffville (L3Y 3V7). Please note: the exact project location may be subject to change.
Offering a collection of modern and stylish townhome for sale in Stouffville, The 11 on Charles Towns is launching with starting prices from the low 1.1Ms (pricing subject to change without notice).
Set in one of Ontario's fastest-growing cities, this thoughtfully planned community combines suburban tranquility with convenient access to urban amenities, making it a prime choice for first-time buyers , families, and real estate investors alike. . While the occupancy date is Est. Compl. Jan 2023, early registrants can now request floor plans, parking prices, locker prices, and estimated maintenance fees.
Don't miss out on this incredible opportunity to be part of the The 11 on Charles Towns community — register today for priority updates and early access!
Frequently Asked Questions about The 11 on Charles Towns

Send me pricing details
The True Canadian Way:
Trust, Innovation & Collaboration
Homebaba hand in hand with leading Pre construction Homes, Condos Developers & Industry Partners










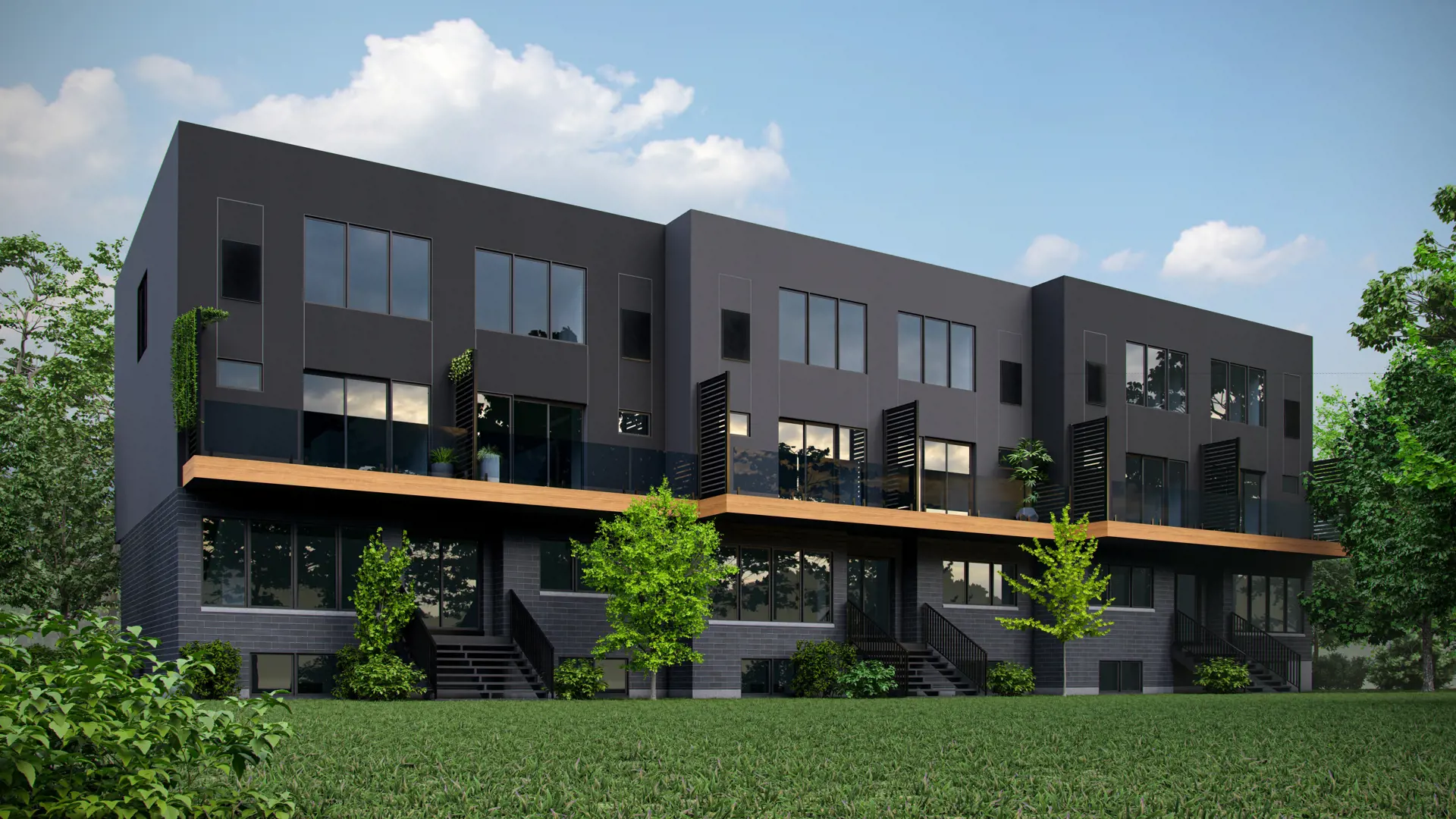
The 11 on Charles Towns
59 Charles Street, Newmarket, ON
Project Type: Townhome
Developed by R.A.M. Contracting Limited and Matera Developments Inc
Occupancy: Est. Compl. Jan 2023
From$1.1M
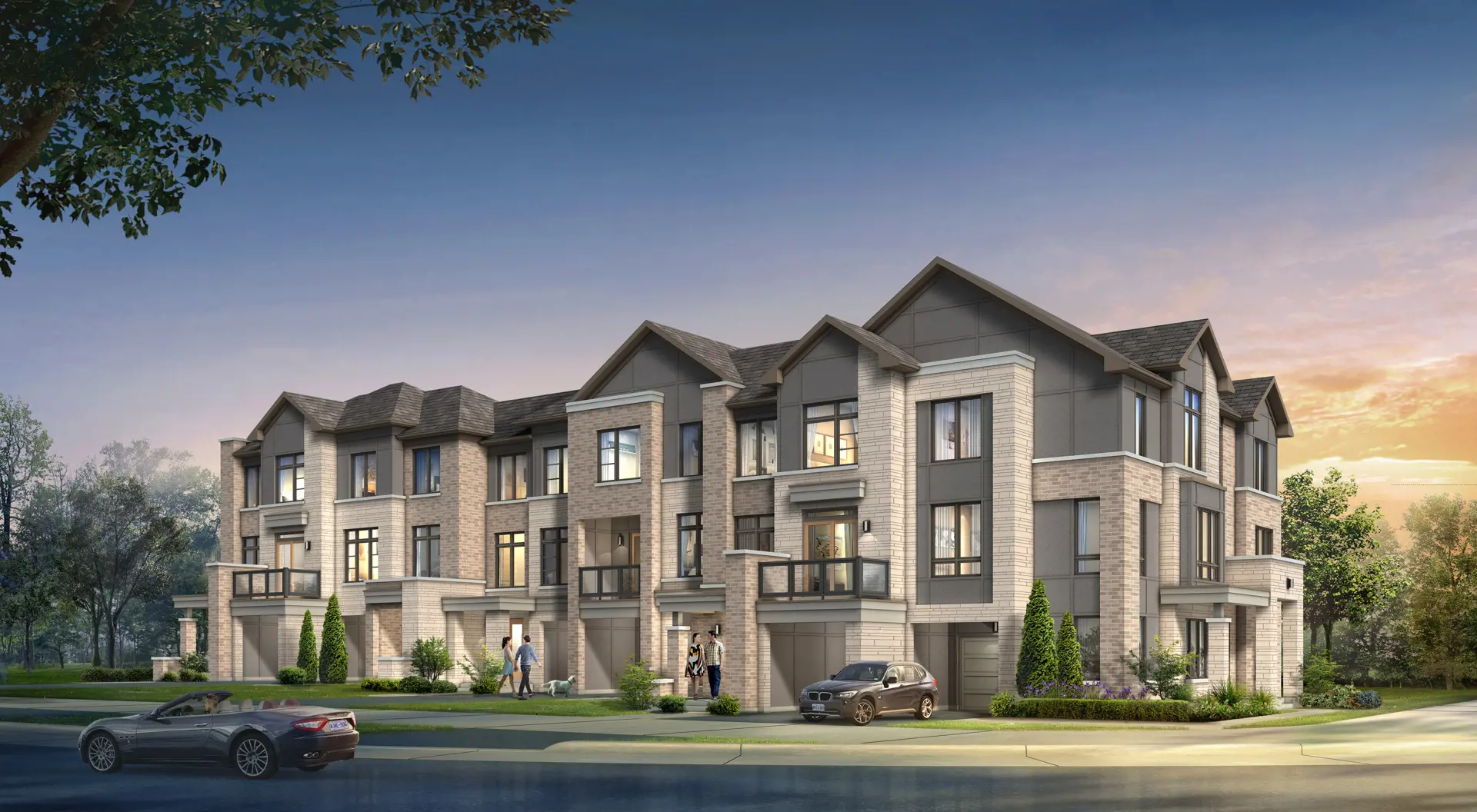
ESPRIT Newmarket Towns
ESPRIT Newmarket Community | William Booth Avenue & Davis Drive West, Newmarket, ON
Project Type: Townhome
Developed by Sundial Homes Limited
Occupancy: Est. Compl. May 2023
From$1.5M
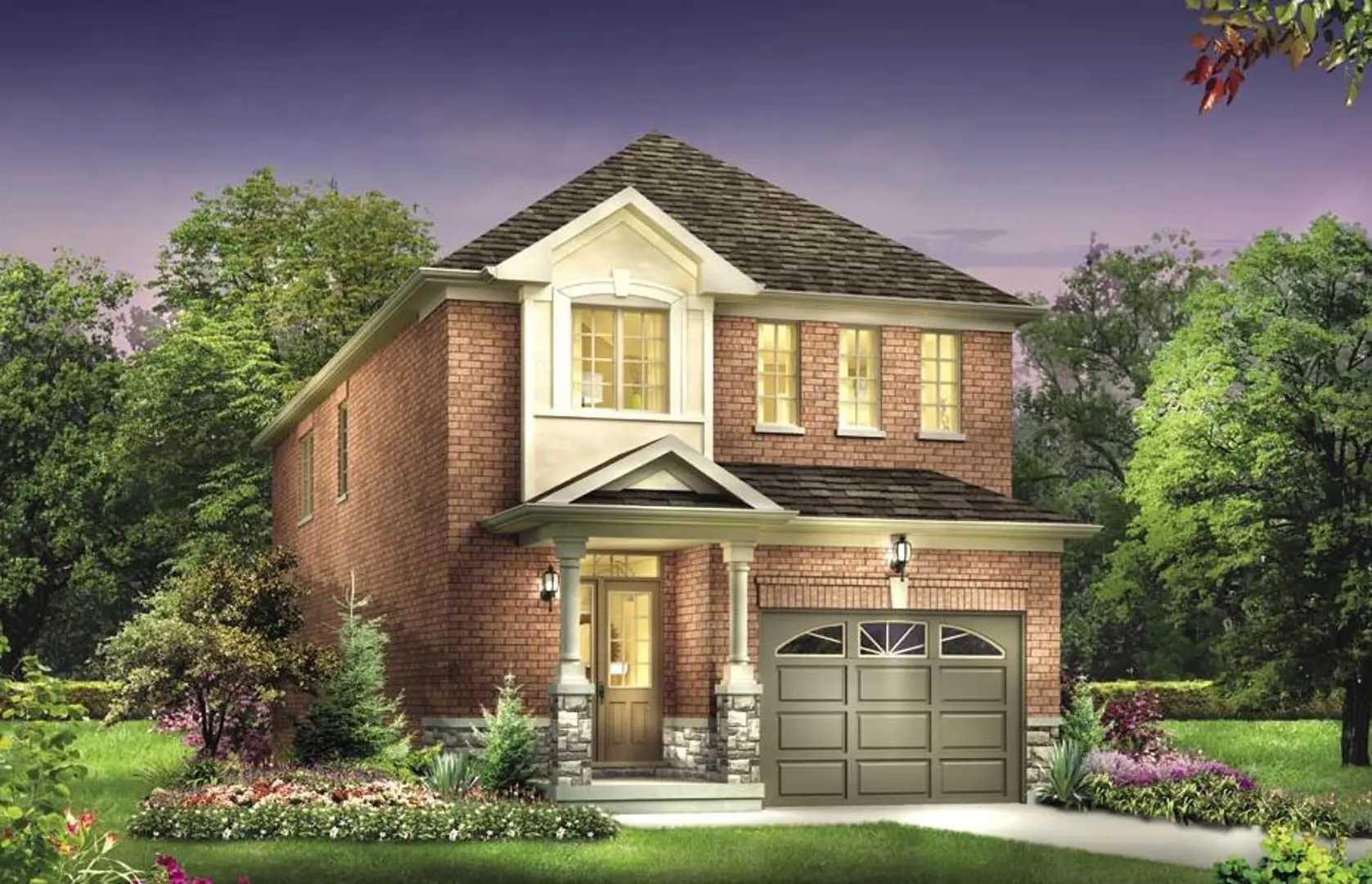
Landmark Estates
Landmark Estates Community | Rannie Road & Rita's Avenue, Newmarket, ON
Project Type: Condo
Developed by New Era Homes
Occupancy: Construction
Pricing available soon
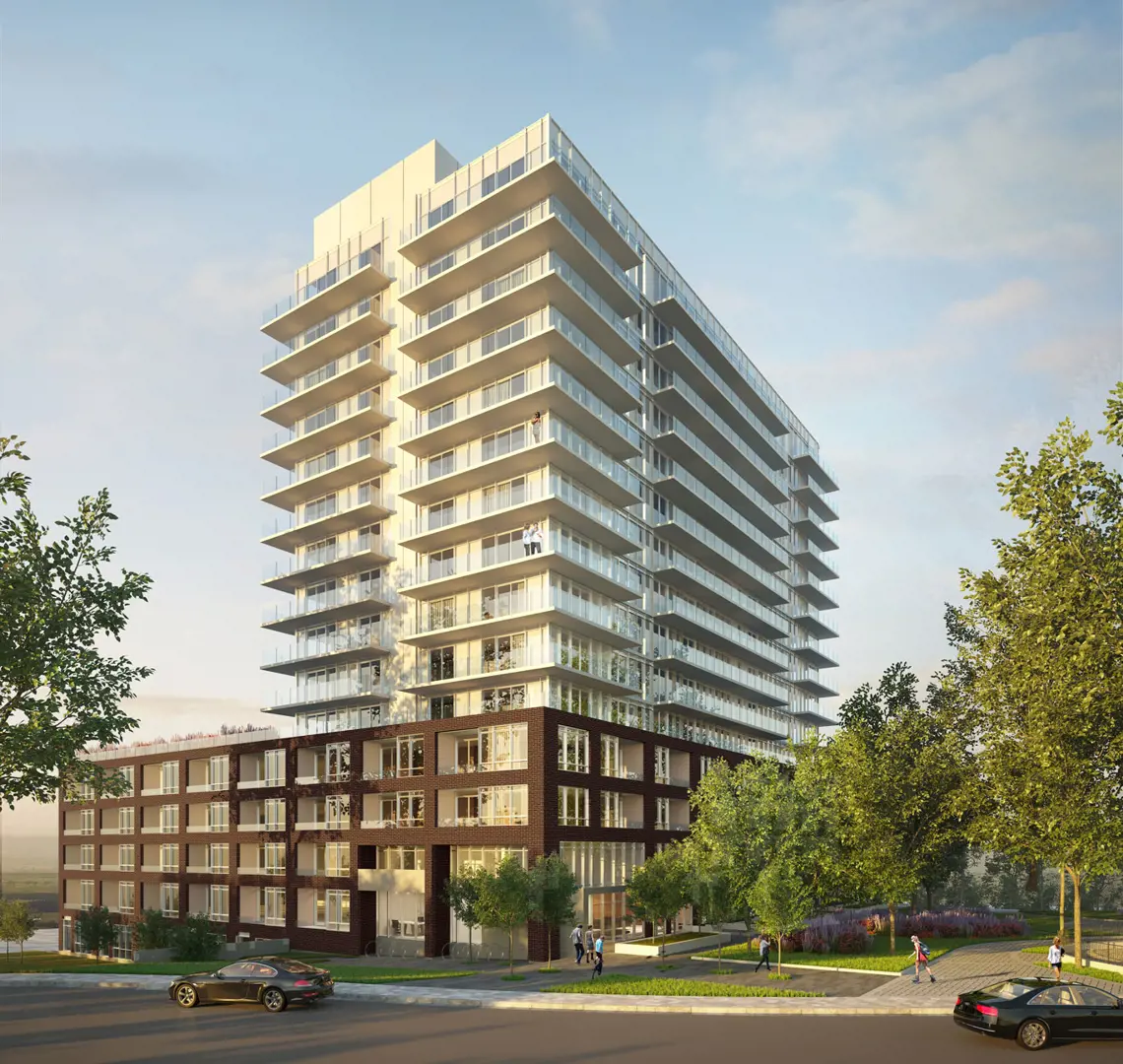
The Davis Residences at Bakerfield Condos
175 Deerfield Road, Newmarket, ON
Project Type: Condo
Developed by The Rose Corporation
Occupancy: Est. Compl. Nov 2023
From$703K
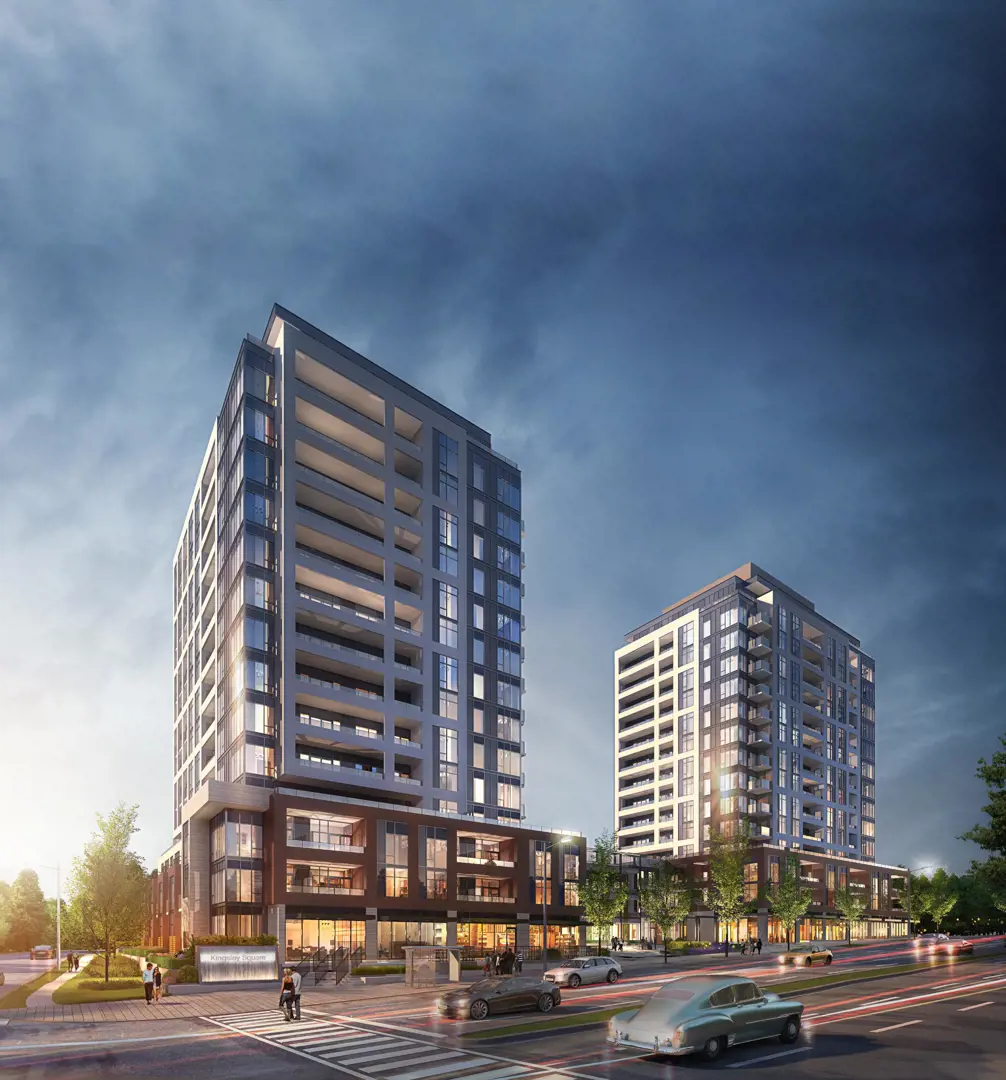
Kingsley Square Condos
693 Davis Drive, Newmarket, ON
Project Type: Condo
Developed by Briarwood Development Group
Occupancy: Est. Compl. Mar 2025
