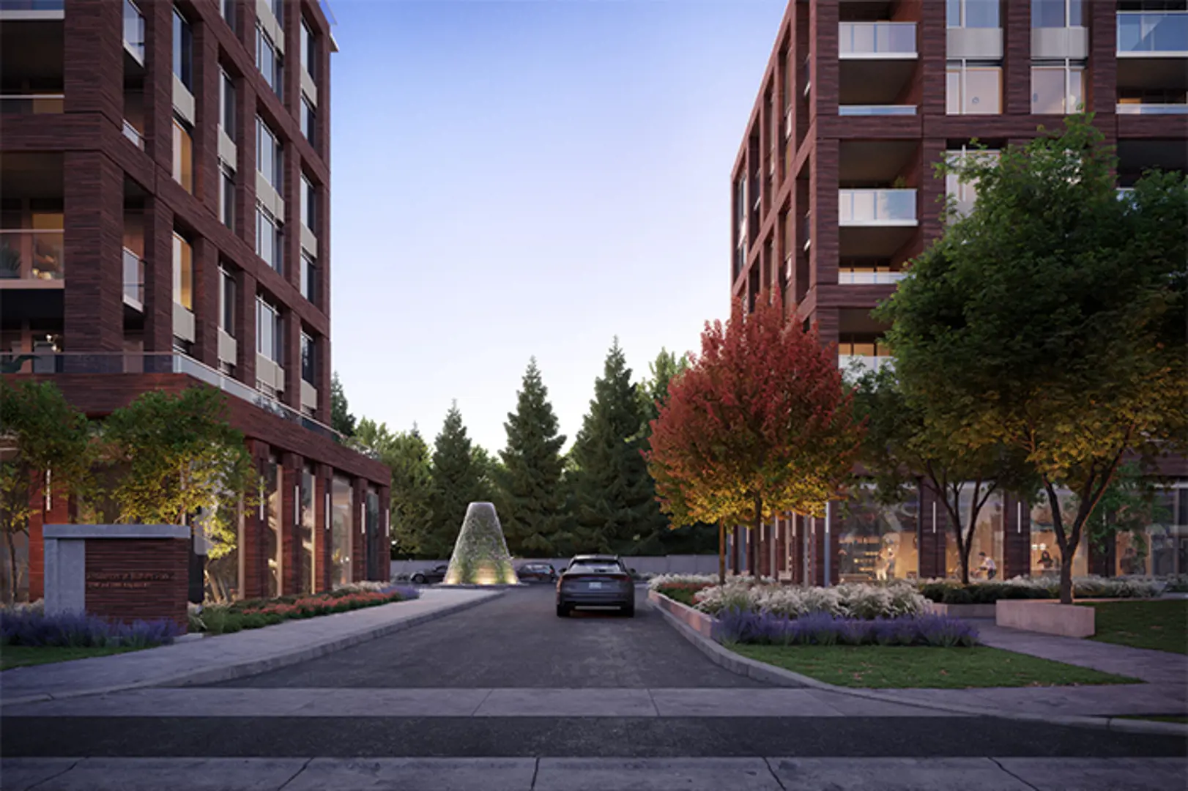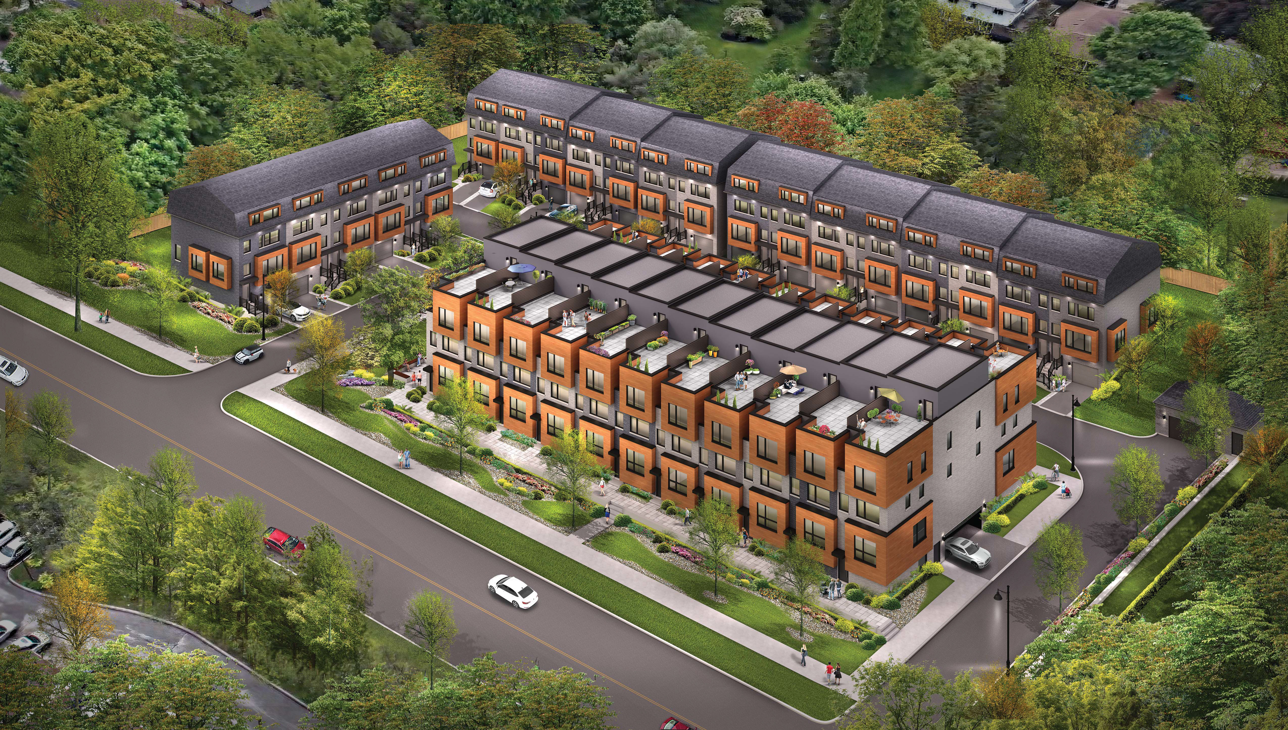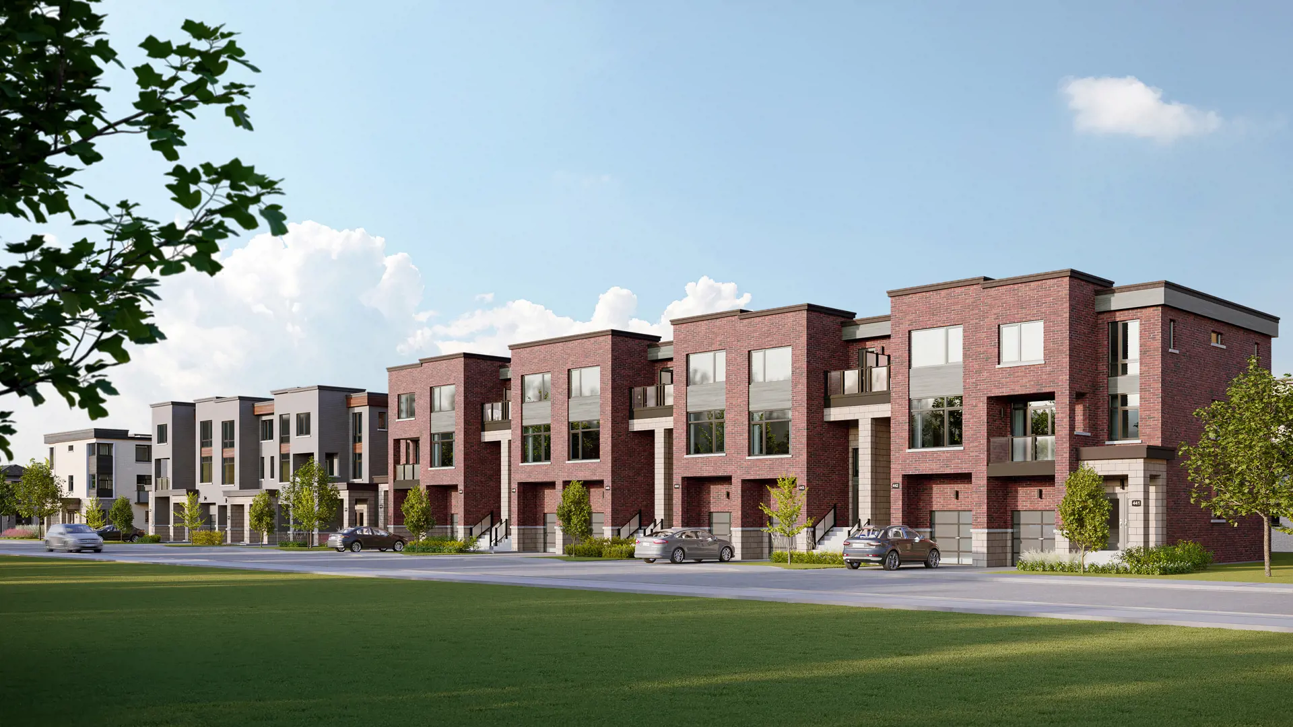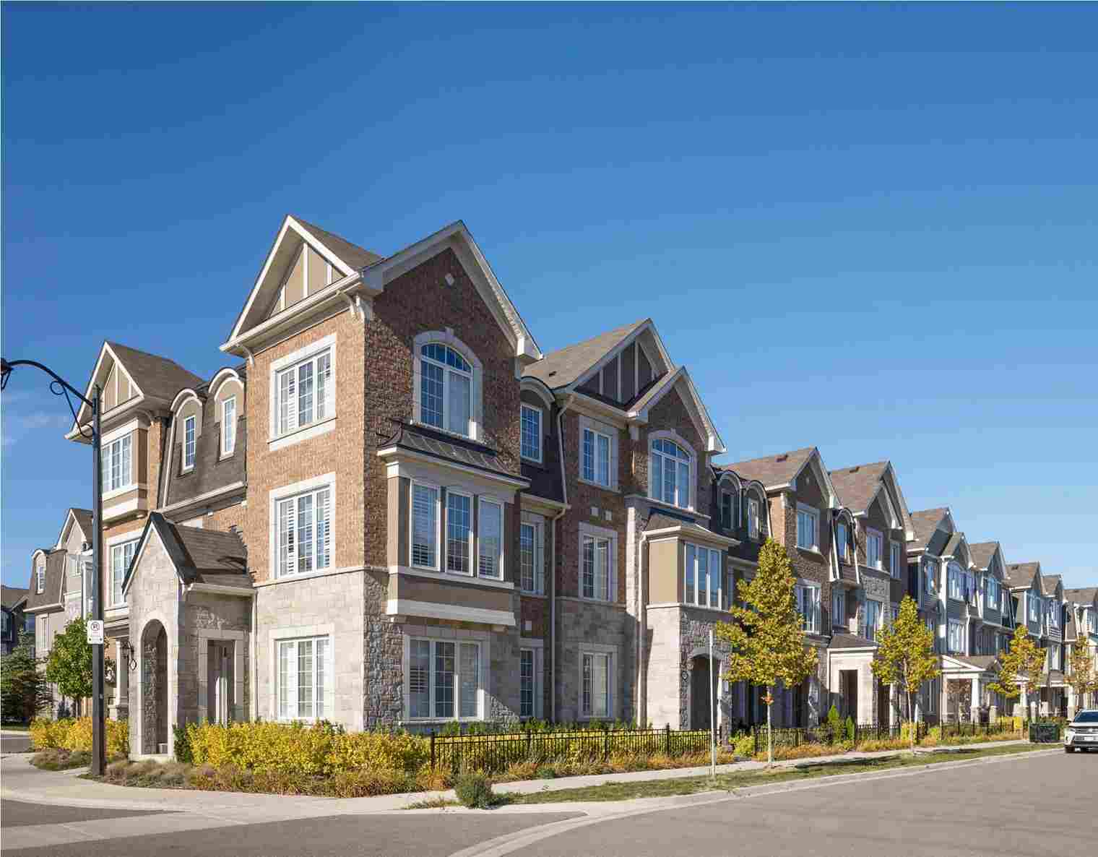






WE26 Condos
Starting From Low $1.6M
- Developer:Insoho Developments
- City:Scarborough
- Address:971 Warden Avenue, Toronto, ON
- Postal Code:M1R 2N7
- Type:Condo
- Status:Selling
- Occupancy: Completed Oct 2021
Project Details
The most anticipated preconstruction project in Scarborough
WE26 is a new single family home development By Insoho Developments
at 971 Warden Avenue, Toronto. The development was completed in 2021. Available units range in price from $1,649,000 to over $1,689,000. WE26 has a total of 26 units. Sizes range from 2216 to 2326 square feet.
We are bold. We are contemporary. We are captivating.
There’s nothing like us. New enclave. New detached homes. All in the city. WE26 by Insoho Developments is a brand new community of 26 detached homes just north of Warden & Eglinton in a vibrant Scarborough neighbourhood on the verge of becoming even more exciting.
Three-storey modern exteriors reflect the bold lines and confident approach of architecture that showcases brick, glass and sophisticated cladding. Four-bedroom designs feature breathtaking top- floor master retreats. Kitchens come with breakfast bar islands and open onto dining and living areas. Insoho has designed WE26 homes for ease and elegance with main-floor powder rooms, second- floor laundries, generous master walk-in closets, double-sink vanities in ensuites and such highlights as freestanding oval tubs. Dens, sitting areas, and home offices add to the appeal. Each home is built with green features for a healthier environment and energy cost savings, including a cool roof designed to manage the impact of the sun’s rays.
WE26 is next to the cycling and nature trails of the new Meadoway urban linear park, steps from schools, Centennial College and close to shopping, dining and entertainment along the legendary Golden Mile. With the coming Eglinton Crosstown LRT, this desirable area is bound to become even more sought after. The time to act is now!
Features & Finishes
Stained solid oak hardwood throughout main floor including kitchen.
Upgraded interior trim with extra-high 5 ¼” baseboard and 3 ½” casing.
Attractive stained oak stairs from main to second floor.
Staircases feature iron pickets and stained oak handrails.
Energy-Star-rated LED lighting throughout.
Six potlights in living room or great room.
Extra-wide granite-topped kitchen island with flush breakfast bar.
Designer-selected kitchen cabinetry with extended- height upper cabinets.
Stunning backsplash with designer-selected 3”x6” stacked ceramic subway tiles.
Spacious master retreat with spa ensuite.
Generous walk-in closet(s) in master retreat.
Freestanding oval tub in master en-suite.
Elegant vanity with cultured marble top and sink in master en-suite and second-floor baths.
Framed glass shower in master en-suite.
Oversize 18” x 18” or 12” x 24” ceramic or porcelain floor tile in master en-suite.
Second-floor laundry room.
Source: WE26
Builders website: https://insohodevelopments.com/
Deposit Structure
$20,000 on signing
balance of 5% in 30 days
5% in 60 days.
Floor Plans
Facts and Features
- Easy access to major highway
- Near Parks,
- Schools,
- Restaurants
- Shopping and many more
Latest Project Updates
Location - WE26 Condos
Note: The exact location of the project may vary from the address shown here
Walk Around the Neighbourhood
Note : The exact location of the project may vary from the street view shown here
Note: Homebaba is Canada's one of the largest database of new construction homes. Our comprehensive database is populated by our research and analysis of publicly available data. Homebaba strives for accuracy and we make every effort to verify the information. The information provided on Homebaba.ca may be outdated or inaccurate. Homebaba Inc. is not liable for the use or misuse of the site's information.The information displayed on homebaba.ca is for reference only. Please contact a liscenced real estate agent or broker to seek advice or receive updated and accurate information.

WE26 Condos is one of the condo homes in Scarborough by Insoho Developments
Browse our curated guides for buyers
WE26 Condos is an exciting new pre construction home in Scarborough developed by Insoho Developments, ideally located near 971 Warden Avenue, Toronto, ON, Scarborough (M1R 2N7). Please note: the exact project location may be subject to change.
Offering a collection of modern and stylish condo for sale in Scarborough, WE26 Condos is launching with starting prices from the low 1.6Ms (pricing subject to change without notice).
Set in one of Ontario's fastest-growing cities, this thoughtfully planned community combines suburban tranquility with convenient access to urban amenities, making it a prime choice for first-time buyers , families, and real estate investors alike. . While the occupancy date is Completed Oct 2021, early registrants can now request floor plans, parking prices, locker prices, and estimated maintenance fees.
Don't miss out on this incredible opportunity to be part of the WE26 Condos community — register today for priority updates and early access!
Frequently Asked Questions about WE26 Condos

Send me pricing details
The True Canadian Way:
Trust, Innovation & Collaboration
Homebaba hand in hand with leading Pre construction Homes, Condos Developers & Industry Partners










Peridot
1003 Prince of Wales Drive, Ottawa, ON
Project Type: Semi-Detached
Developed by Gemstone Developments
Occupancy: Construction Started 2018
From$2.3M

Residences at Bluffers Park
2746 Kingston Road, Toronto, ON
Project Type: Condo
Developed by Skale Developments
Occupancy: Feb 2027
From$517K

Inspire Towns
450 Markham Road, Scarborough, ON, Canada
Project Type: Townhome
Developed by Insoho Developments
Occupancy: TBA
From$1M

MILA Towns 2
2740 Lawrence Avenue East, Toronto, ON
Project Type: Townhome
Developed by Madison Group
Occupancy: Est. Compl. Mar 2025
From$1.3M

Thomson Towns
1021 Ellesmere Road, Toronto, ON
Project Type: Townhome
Developed by Mattamy Homes
Occupancy: Completed 2024
