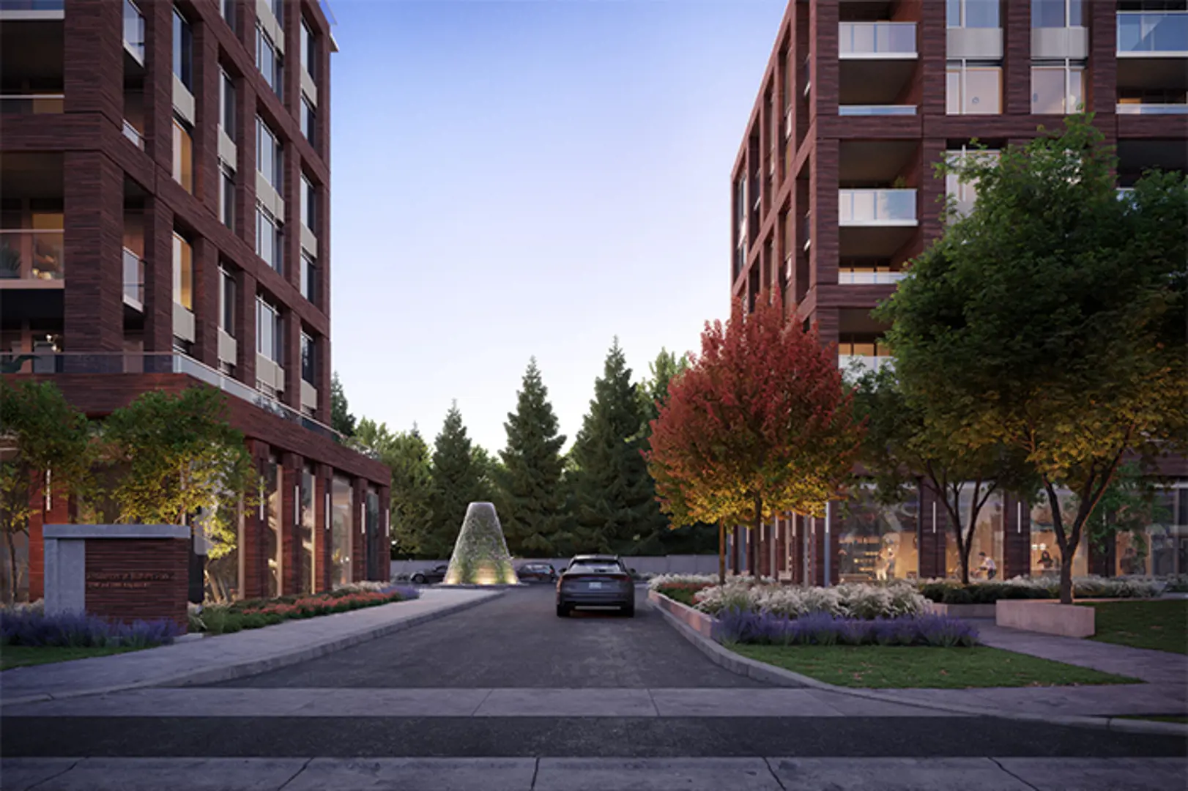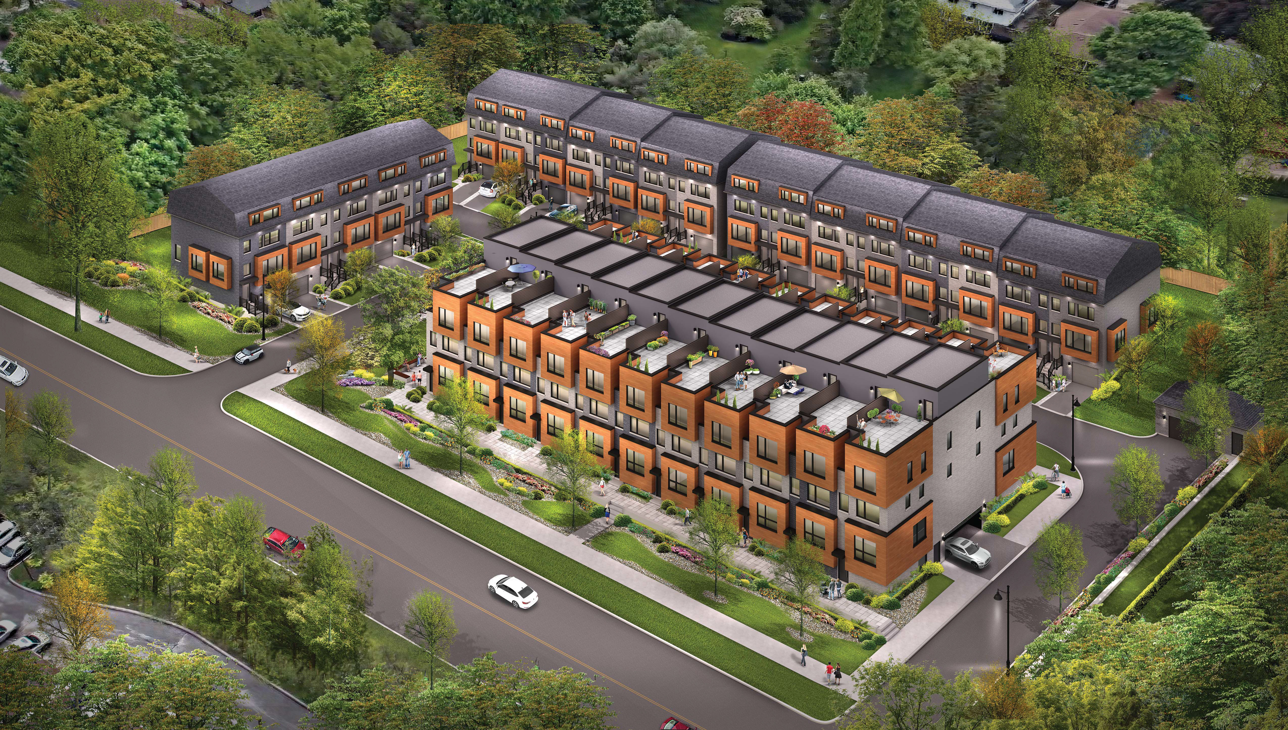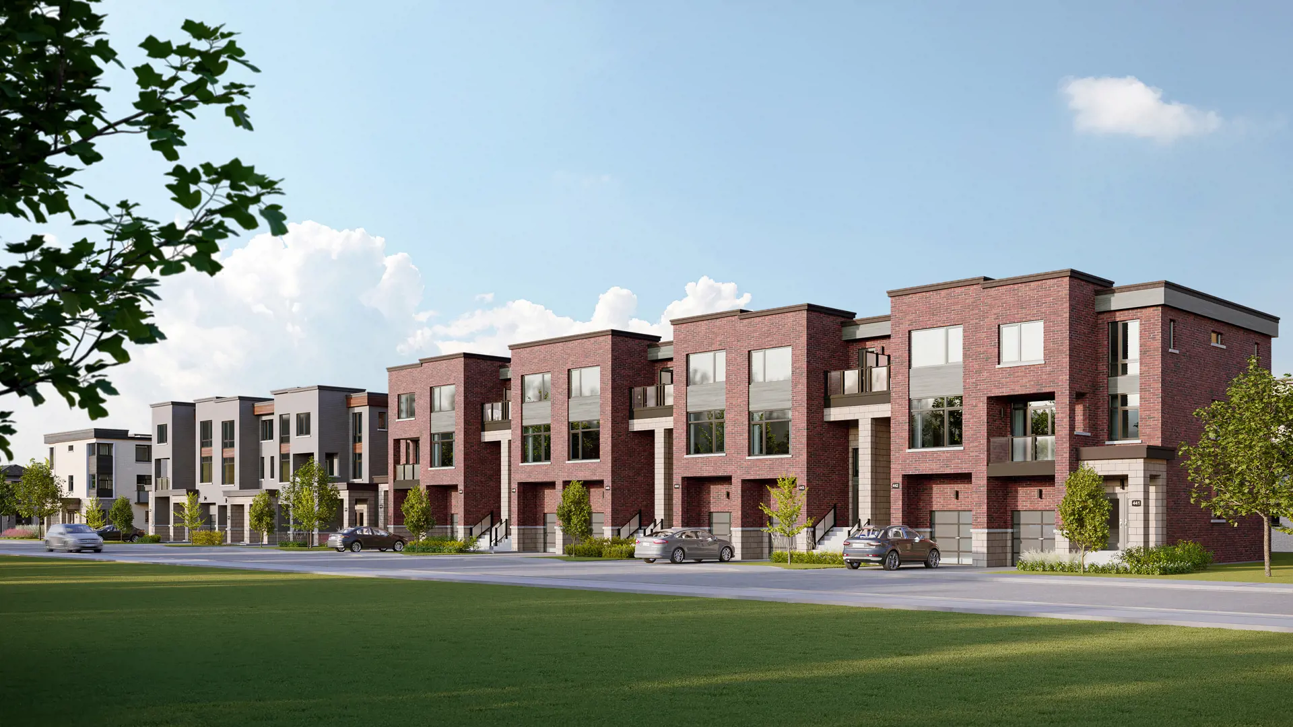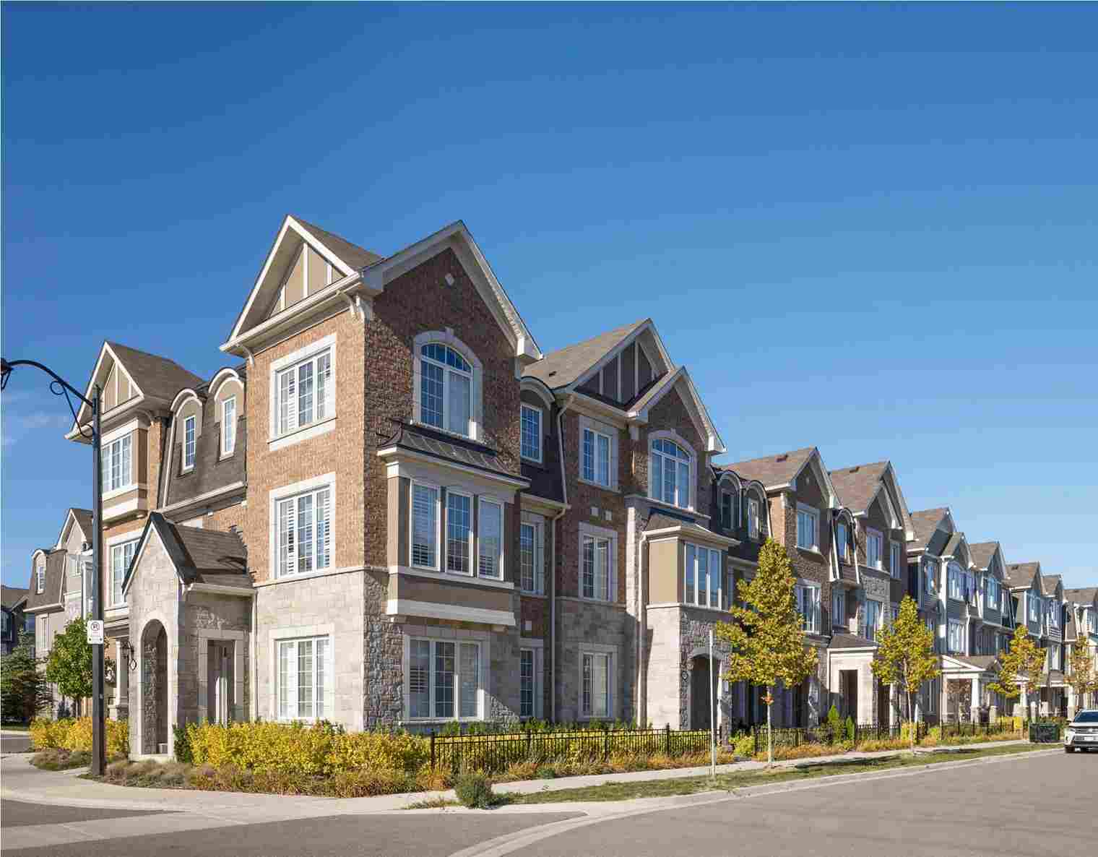






The Manderley Condos
Starting From Low $995K
- Developer:Nova Ridge Development Partners Inc.
- City:Scarborough
- Address:1478 Kingston Road, Toronto, ON
- Postal Code:M1N 1R6
- Type:Condo
- Status:Selling
- Occupancy: Est. Compl. Spring 2024
Project Details
The most anticipated preconstruction project in Scarborough
The Manderley Condos is a new condo development By Nova Ridge Development Partners Inc.
currently under construction at 1478 Kingston Road, Toronto. The development is scheduled for completion in 2024. Available units range in price from $994,990 to $1,089,990. The Manderley Condos has a total of 198 units. Sizes range from 965 to 1105 square feet.
Pulse of the city. Tranquility of the lake.
Love the buzz of the city, but crave the splendour of nature? The Manderley delivers both, in unstoppable style. Nestled in East Toronto’s sought-after historic Birch Cliff neighbourhood where Manderley Drive meets Kingston Road, this boutique condominium gives you front row access to it all. Explore the indulgent amenities right in your building, discover the savoury flavours and everyday necessities surrounding you, reach meandering parks and the lakefront in just minutes. It all becomes possible here.
Features & Finishes
Suite Features
• Smooth ceiling finish.
• Laminate flooring for foyer, living/dining, bedroom and den from Vendor's standard samples.
• Custom-style kitchen cabinetry from Vendor's standard samples.
• Choice of quartz kitchen countertop from Vendor's standard samples.
• Choice of ceramic tile backsplash from vendor's standard samples.
• Stainless-steel kitchen appliances consisting of a refrigerator, electric top range oven, dishwasher, over-the-range hood microwave.
Bathroom Features
• Choice of porcelain tiles for bathroom floors from Vendor's standard samples.
• Choice of ceramic tile for bathroom shower walls.
• Choice of quartz vanity countertop from Vendor's standard samples.
• Quality designed cabinetry from Vendor's standard samples.
• Chrome single-lever faucet and under-mount basin.
• Vanity mirror with decorative lighting above vanity.
• Frameless glass shower door for bathrooms with separate showers, as per plan.
Source: The Manderley Condos
Builders website: http://novaridge.com
Deposit Structure
5% DEPOSIT EACH YEAR
LOCAL DEPOSIT STRUCTURE
$3500 in 30 days
$3500 in 60 days
$3500 in 90 days
$3500 in 120 days
$3500 in 150 days
$3500 in 180 days
$3500 in 210 days
Bal to 5% in 240 days
$3500 in 370 days
$3500 in 400 days
$3500 in 430 days
$3500 in 460 days
Bal to 10% in 470 days
Current Incentives
5% Deposit Each Year
$5,000 on signing
$3500 in 30 days
$3500 in 60 days
$3500 in 90 days
$3500 in 120 days
$3500 in 150 days
$3500 in 180 days
$3500 in 210 days
Bal to 5% in 240 days
$3500 in 370 days
$3500 in 400 days
$3500 in 430 days
$3500 in 460 days
Bal to 10% in 470 days
Right to Lease During Interim Occupancy
Free Assignment
($5,000 Value)
Reduced Premium Parking & Locker Combo
($20,000 Value)
$56,990 (FREE Locker)
Reduced Parking Price
$56,990
Reduced Locker Price
$6,900
**Incentives current as of March 10, 2023
Capped Development Levies
1 Bedrooms $9,000 | 2 Bedrooms $11,000 | 3 Bedrooms $13,000
**Incentives current as of March 10, 2023
Floor Plans
Facts and Features
- Parcel Storage
- Outdoor Kids' Play Area
- BBQ Area
- Green Roofs
- Green Roof
- Rooftop Party Room
- Pet wash station
- Guest Room
- Meditation Area
- Concierge Attended Lobby
- Co-working Space
- Billiard Lounge
- Meditation Patios
- Outdoor Dining Area
- Mail Room
- Fitness Centre
- Yoga Area
- Kid's Play Room
- Party Lounge
- Sundeck Lounge
- Meeting Room
- Rooftop Terrace
- Fireplace Lounge
Latest Project Updates
Location - The Manderley Condos
Note: The exact location of the project may vary from the address shown here
Walk Around the Neighbourhood
Note : The exact location of the project may vary from the street view shown here
Note: Homebaba is Canada's one of the largest database of new construction homes. Our comprehensive database is populated by our research and analysis of publicly available data. Homebaba strives for accuracy and we make every effort to verify the information. The information provided on Homebaba.ca may be outdated or inaccurate. Homebaba Inc. is not liable for the use or misuse of the site's information.The information displayed on homebaba.ca is for reference only. Please contact a liscenced real estate agent or broker to seek advice or receive updated and accurate information.

The Manderley Condos is one of the condo homes in Scarborough by Nova Ridge Development Partners Inc.
Browse our curated guides for buyers
The Manderley Condos is an exciting new pre construction home in Scarborough developed by Nova Ridge Development Partners Inc., ideally located near 1478 Kingston Road, Toronto, ON, Scarborough (M1N 1R6). Please note: the exact project location may be subject to change.
Offering a collection of modern and stylish condo for sale in Scarborough, The Manderley Condos is launching with starting prices from the low 995Ks (pricing subject to change without notice).
Set in one of Ontario's fastest-growing cities, this thoughtfully planned community combines suburban tranquility with convenient access to urban amenities, making it a prime choice for first-time buyers , families, and real estate investors alike. . While the occupancy date is Est. Compl. Spring 2024, early registrants can now request floor plans, parking prices, locker prices, and estimated maintenance fees.
Don't miss out on this incredible opportunity to be part of the The Manderley Condos community — register today for priority updates and early access!
Frequently Asked Questions about The Manderley Condos

Send me pricing details
The True Canadian Way:
Trust, Innovation & Collaboration
Homebaba hand in hand with leading Pre construction Homes, Condos Developers & Industry Partners










Peridot
1003 Prince of Wales Drive, Ottawa, ON
Project Type: Semi-Detached
Developed by Gemstone Developments
Occupancy: Construction Started 2018
From$2.3M

Residences at Bluffers Park
2746 Kingston Road, Toronto, ON
Project Type: Condo
Developed by Skale Developments
Occupancy: Feb 2027
From$517K

Inspire Towns
450 Markham Road, Scarborough, ON, Canada
Project Type: Townhome
Developed by Insoho Developments
Occupancy: TBA
From$1M

MILA Towns 2
2740 Lawrence Avenue East, Toronto, ON
Project Type: Townhome
Developed by Madison Group
Occupancy: Est. Compl. Mar 2025
From$1.3M

Thomson Towns
1021 Ellesmere Road, Toronto, ON
Project Type: Townhome
Developed by Mattamy Homes
Occupancy: Completed 2024
