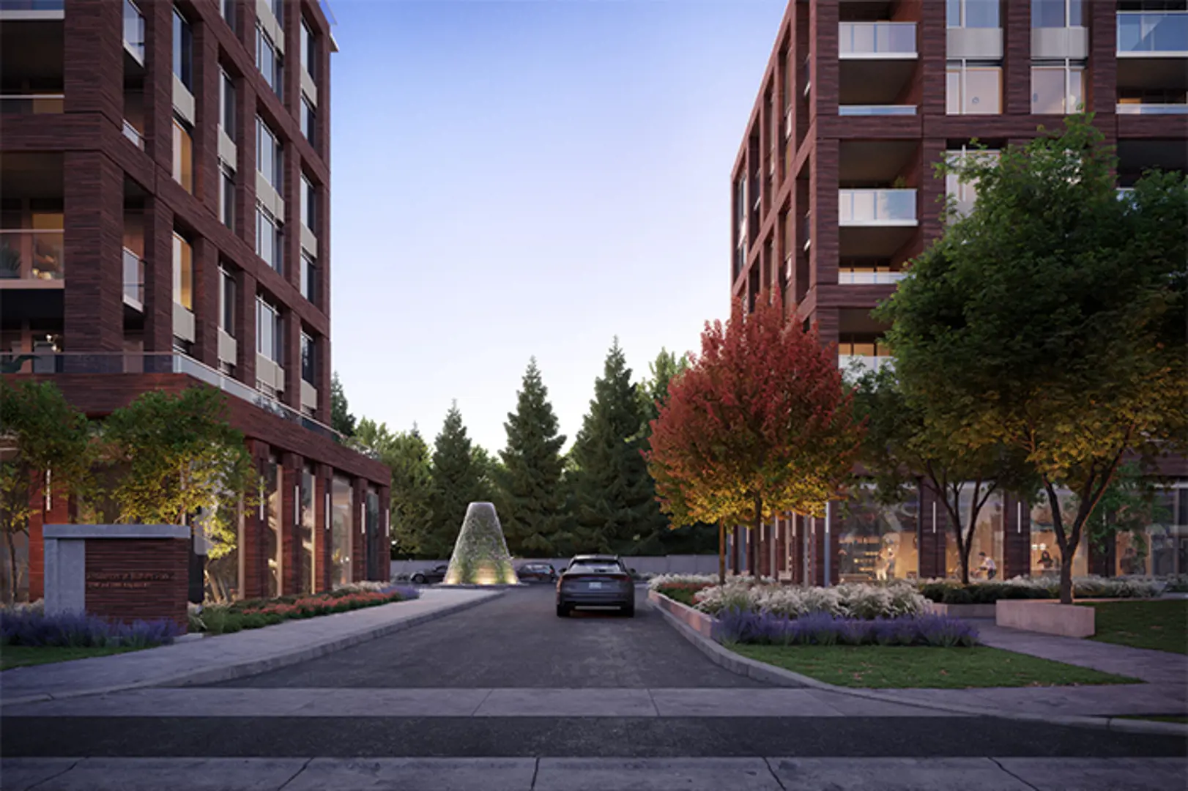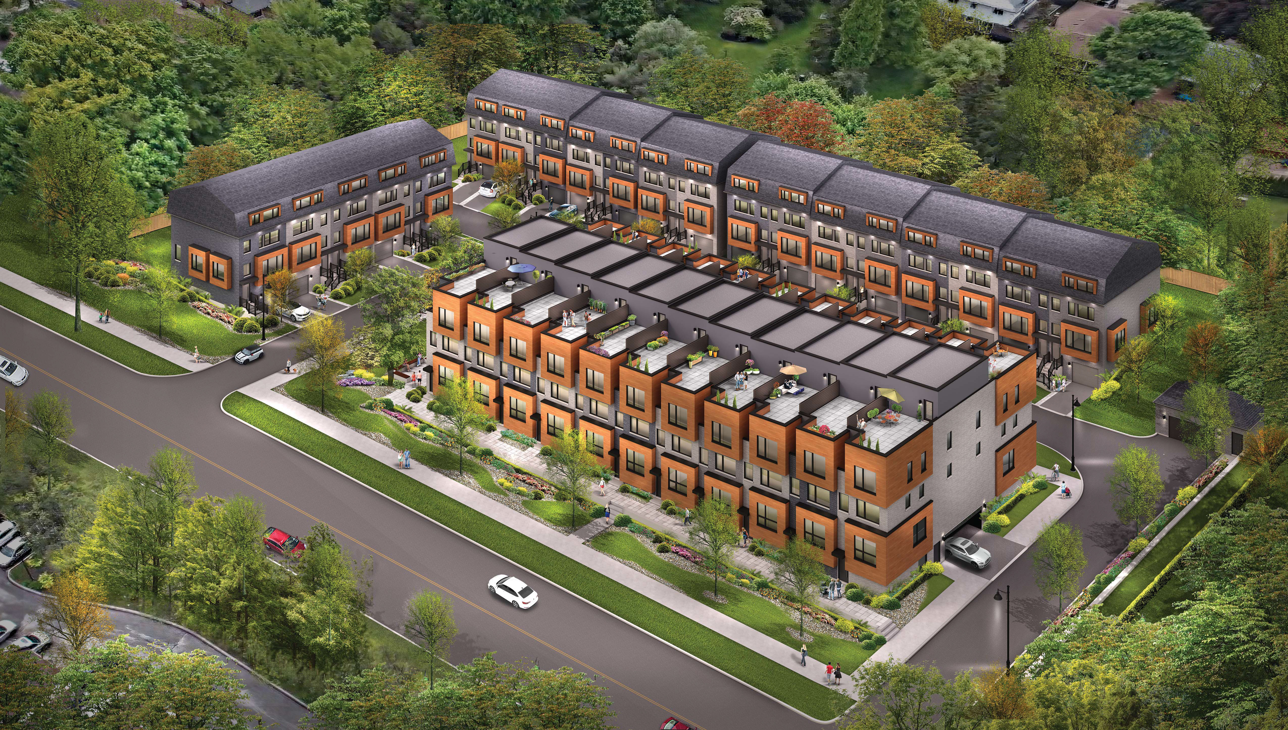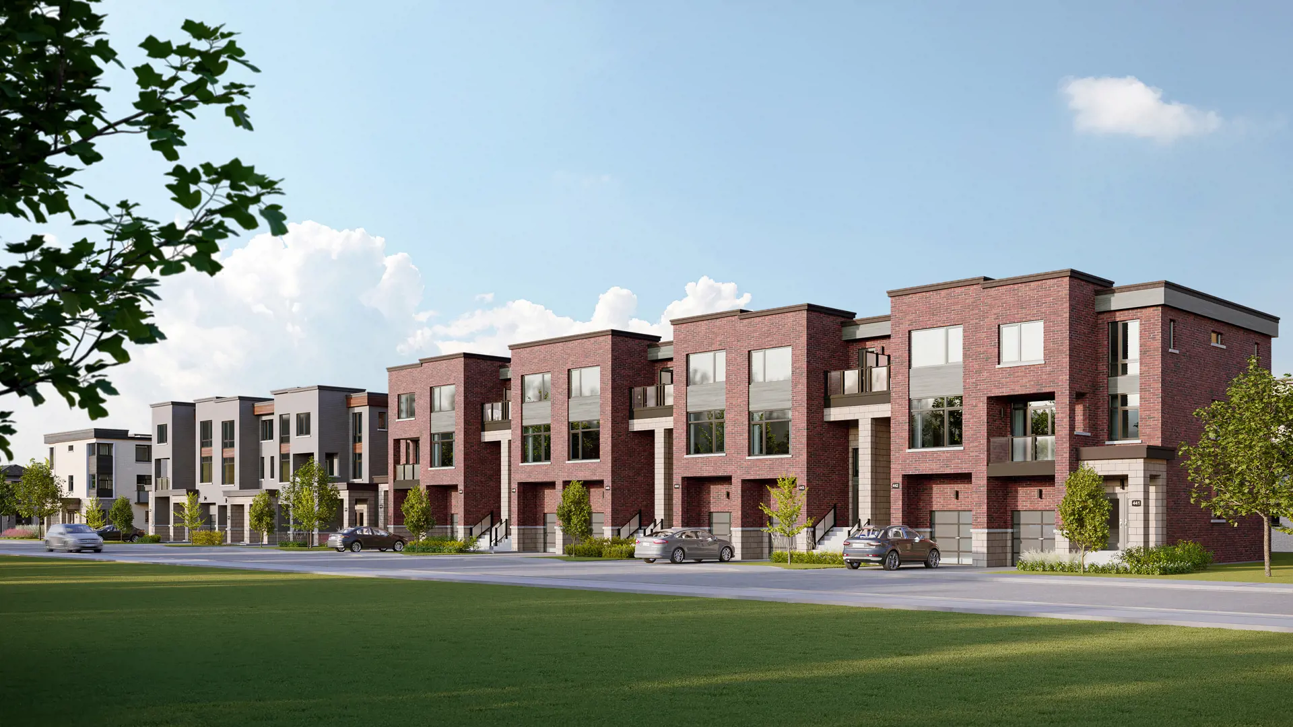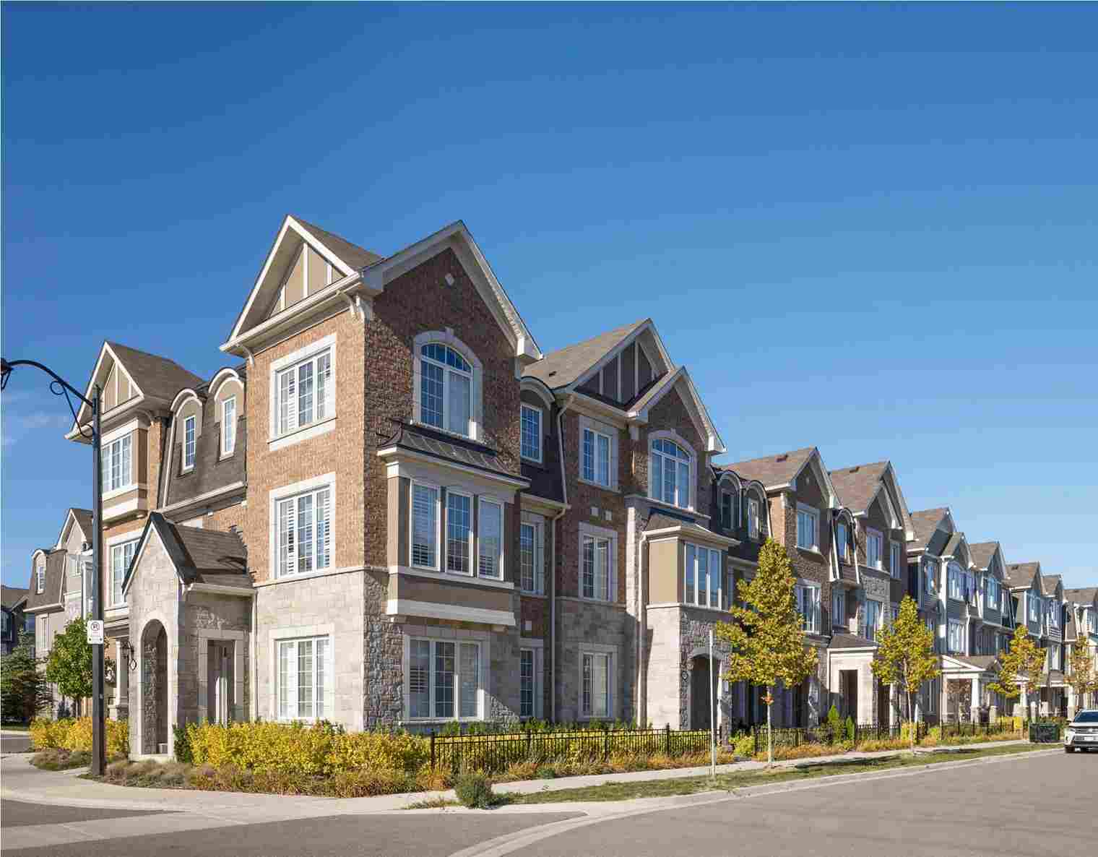






Terrasse Condos at The Hunt Club
Starting From Low $1.3M
- Developer:Sunrise Gate Homes
- City:Scarborough
- Address:1316 Kingston Road, Toronto, ON
- Postal Code:M1N 1P6
- Type:Condo
- Status:Selling
- Occupancy: Completed Jan 2023
Project Details
The most anticipated preconstruction project in Scarborough
Terrasse Condos at The Hunt Club is a new condo development By Sunrise Gate Homes
at 1316 Kingston Road, Toronto. The development was completed in 2023. Available units range in price from $1,289,900 to over $1,868,900. Terrasse Condos at The Hunt Club has a total of 32 units. Sizes range from 1167 to 1431 square feet.
PART URBAN. PART CASUAL. ALL CAREFREE.
What do you want to do today? Here, anything becomes possible. Catch a play, a movie, or dinner with friends. Shop from local one-of-a-kind to world class downtown. Gear down in Ashbridges Bay, the boardwalk or The Beach. Just pick up and go, because everything is easy. This is turnkey condo living. This is the lifestyle you deserve.
Enter off a quiet private street to discover Terrasse’s porte cochere entry, which sets the tone for the sleek world that awaits beyond. A state-of-the-art parking lift system will store your car indoors until you need it again. You won’t need it to access the convenient, future retail offerings at ground level anyway. This is urban living at its finest... convenient, creative, and oh-so-civilized.
Features & Finishes
8-Storey Building with 32 Units
9’ Ceilings on floors 2-5, 10’ Ceilings for Level 6-7
Engineered Hardwood Flooring throughout, except bathrooms have porcelain or ceramic tile
Stone Countertops
Custom Designed Contemporary Soft Close Kitchen Cabinetry
Source: Terrasse Condos
Builders website: http://sunrisegatehomes.com/
Deposit Structure
$5,000 due on Signing
Balance to 5% due in 30 days
5% due in 90 days
5% due in 180 days
5% due on Occupancy
Current Incentives
FREE Locker ($5,000+HST Value)
$5,000 Discount off Parking
10% Deposit Structure
$5,000 due on signing
Balance to 5% in 30 days
5% on Occupancy
Extended Height Kitchen Upper Cabinets ($3,000 Value)
Free Assignment (Admin Fee Applies)
Lease During Occupancy (Admin Fee Applies)
Capped Development Charges ($8,000 on 1 Bed and 1+Den, $12,000 on 2 Bed and larger)
INCLUDED IN YOUR PURCHASE PRICE
Stainless Steel Appliance Package
Stone Countertops
Stacked Washer/Dryer
*Incentive Current as of February 9, 2023
Floor Plans
Facts and Features
- BBQ Area
- Lounge Seating Area
- Fire Pit
- Rooftop Terrace
- Outdoor Dining
- Porte Cochère
- Multi-Purpose Lounge
- parking lift system
- Landscaped Outdoor Terrace
- Fitness Centre
Latest Project Updates
Location - Terrasse Condos at The Hunt Club
Note: The exact location of the project may vary from the address shown here
Walk Around the Neighbourhood
Note : The exact location of the project may vary from the street view shown here
Note: Homebaba is Canada's one of the largest database of new construction homes. Our comprehensive database is populated by our research and analysis of publicly available data. Homebaba strives for accuracy and we make every effort to verify the information. The information provided on Homebaba.ca may be outdated or inaccurate. Homebaba Inc. is not liable for the use or misuse of the site's information.The information displayed on homebaba.ca is for reference only. Please contact a liscenced real estate agent or broker to seek advice or receive updated and accurate information.

Terrasse Condos at The Hunt Club is one of the condo homes in Scarborough by Sunrise Gate Homes
Browse our curated guides for buyers
Terrasse Condos at The Hunt Club is an exciting new pre construction home in Scarborough developed by Sunrise Gate Homes, ideally located near 1316 Kingston Road, Toronto, ON, Scarborough (M1N 1P6). Please note: the exact project location may be subject to change.
Offering a collection of modern and stylish condo for sale in Scarborough, Terrasse Condos at The Hunt Club is launching with starting prices from the low 1.3Ms (pricing subject to change without notice).
Set in one of Ontario's fastest-growing cities, this thoughtfully planned community combines suburban tranquility with convenient access to urban amenities, making it a prime choice for first-time buyers , families, and real estate investors alike. . While the occupancy date is Completed Jan 2023, early registrants can now request floor plans, parking prices, locker prices, and estimated maintenance fees.
Don't miss out on this incredible opportunity to be part of the Terrasse Condos at The Hunt Club community — register today for priority updates and early access!
Frequently Asked Questions about Terrasse Condos at The Hunt Club

Send me pricing details
The True Canadian Way:
Trust, Innovation & Collaboration
Homebaba hand in hand with leading Pre construction Homes, Condos Developers & Industry Partners










Peridot
1003 Prince of Wales Drive, Ottawa, ON
Project Type: Semi-Detached
Developed by Gemstone Developments
Occupancy: Construction Started 2018
From$2.3M

Residences at Bluffers Park
2746 Kingston Road, Toronto, ON
Project Type: Condo
Developed by Skale Developments
Occupancy: Feb 2027
From$517K

Inspire Towns
450 Markham Road, Scarborough, ON, Canada
Project Type: Townhome
Developed by Insoho Developments
Occupancy: TBA
From$1M

MILA Towns 2
2740 Lawrence Avenue East, Toronto, ON
Project Type: Townhome
Developed by Madison Group
Occupancy: Est. Compl. Mar 2025
From$1.3M

Thomson Towns
1021 Ellesmere Road, Toronto, ON
Project Type: Townhome
Developed by Mattamy Homes
Occupancy: Completed 2024
