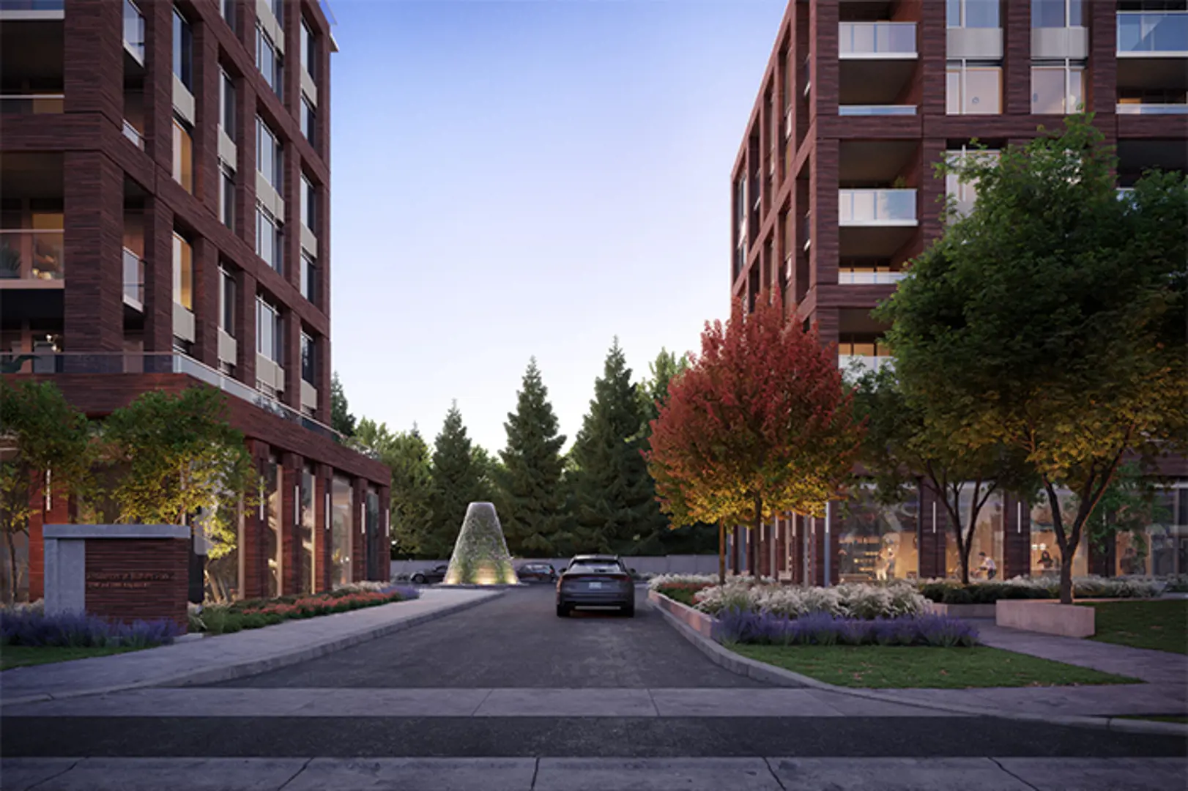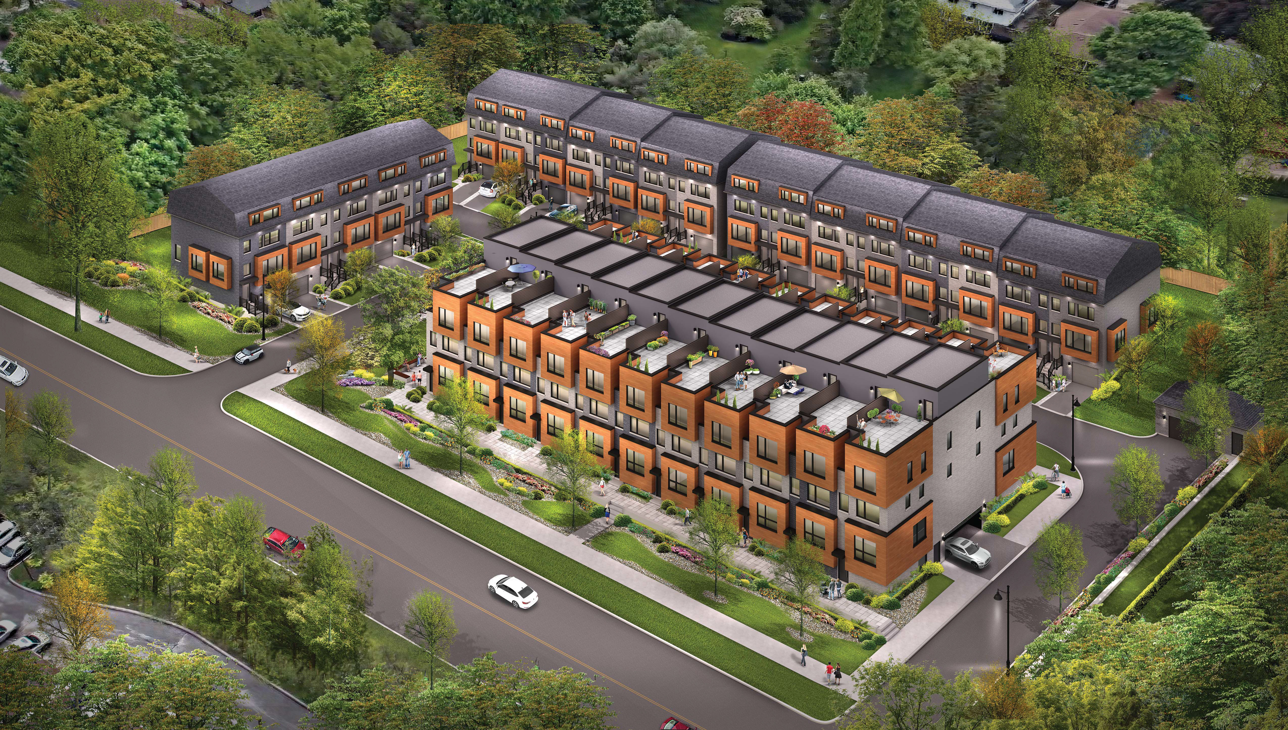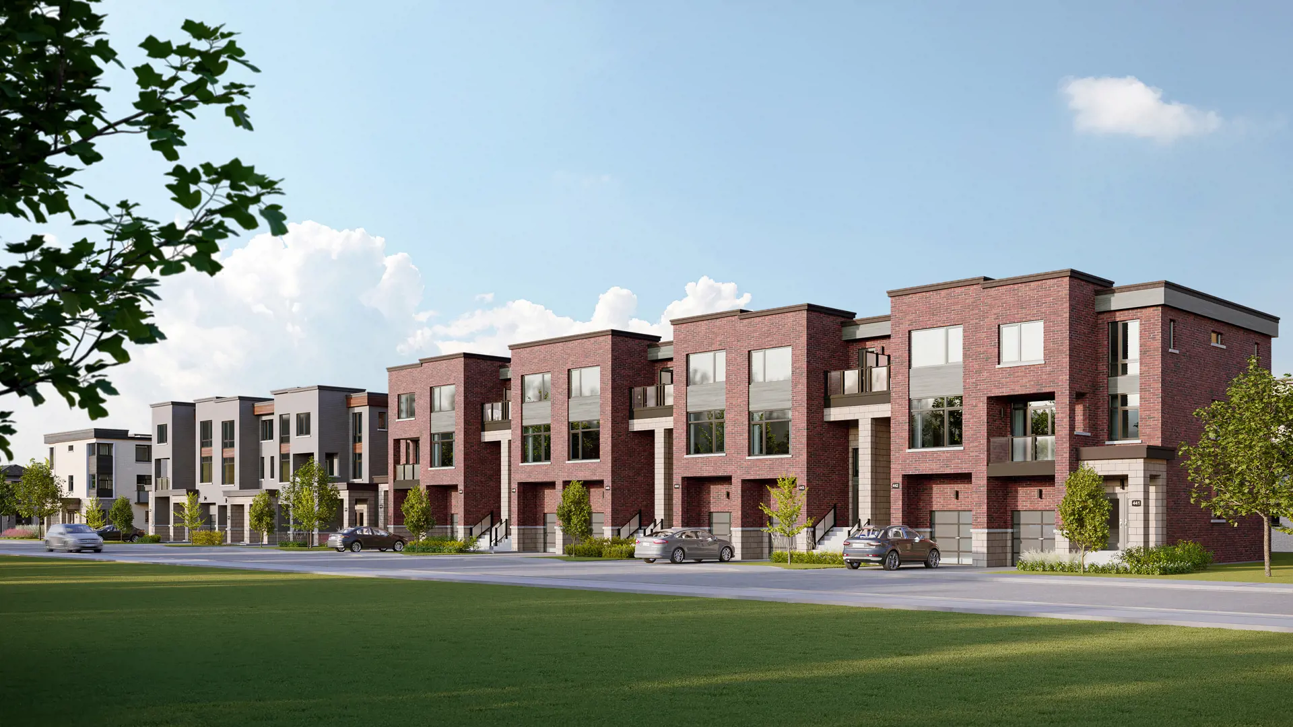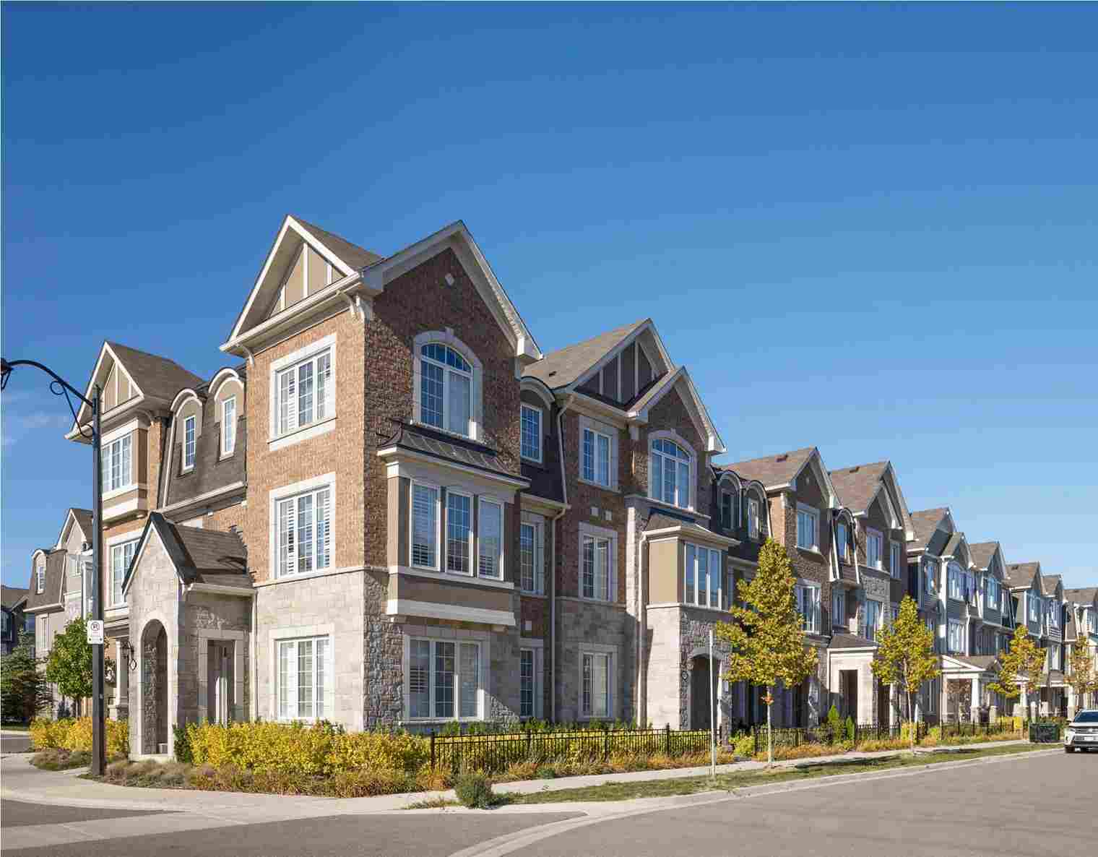






Stonehill Court Condos
Price Coming Soon
- Developer:DBS Developments and Preston Group
- City:Scarborough
- Address:20 Stonehill Court, Toronto, ON
- Postal Code:M1W 2Y6
- Type:Condo
- Status:Upcoming
- Occupancy:TBD
Project Details
The most anticipated preconstruction project in Scarborough
Stonehill Court Condos is a new condo development by DBS Developments and Preston Group currently in preconstruction at 20 Stonehill Court, Toronto. Stonehill Court Condos has a total of 462 units.
Located in the across from Bridlewood Mall at Finch Ave. and Warden Ave., the proposal is for two new residential buildings. The 29-storey and 11-storey buildings contain 462 total residential units, with over 40% designed for family-oriented 2 and 3 bedroom layouts. Between the 2 new buildings we have proposed 946 sq.m of indoor and 870 sq.m of outdoor amenities. New and existing residents will also have access to 1,100 sq.m of new proposed outdoor amenity space, adjacent to the 920 sq.m proposed Public Park. Two Privately Owned Publicly Accessible Spaces (POPS) have also been proposed, 360 sq.m at the North, and 330 sq.m on the South which facilitate green pedestrian connections throughout the proposed site plan. Existing residents will have a redesigned lobby, with a new Western entrance to the building which provides a convenient and direct access to Warden Ave.
Source: DBS Developments
Builders website: https://dbsdevelopments.ca/
Deposit Structure
TBA
Floor Plans
Facts and Features
Easy access to major highway
Near Parks,
Schools,
Restaurants
Shopping and many more
Latest Project Updates
Location - Stonehill Court Condos
Note: The exact location of the project may vary from the address shown here
Walk Around the Neighbourhood
Note : The exact location of the project may vary from the street view shown here
Note: Homebaba is Canada's one of the largest database of new construction homes. Our comprehensive database is populated by our research and analysis of publicly available data. Homebaba strives for accuracy and we make every effort to verify the information. The information provided on Homebaba.ca may be outdated or inaccurate. Homebaba Inc. is not liable for the use or misuse of the site's information.The information displayed on homebaba.ca is for reference only. Please contact a liscenced real estate agent or broker to seek advice or receive updated and accurate information.

Stonehill Court Condos is one of the condo homes in Scarborough by DBS Developments and Preston Group
Browse our curated guides for buyers
Stonehill Court Condos is an exciting new pre construction home in Scarborough developed by DBS Developments and Preston Group, ideally located near 20 Stonehill Court, Toronto, ON, Scarborough (M1W 2Y6). Please note: the exact project location may be subject to change.
Offering a collection of modern and stylish condo for sale in Scarborough, Stonehill Court Condos pricing details will be announced soon.
Set in one of Ontario's fastest-growing cities, this thoughtfully planned community combines suburban tranquility with convenient access to urban amenities, making it a prime choice for first-time buyers , families, and real estate investors alike. . While the occupancy date is TBD, early registrants can now request floor plans, parking prices, locker prices, and estimated maintenance fees.
Don't miss out on this incredible opportunity to be part of the Stonehill Court Condos community — register today for priority updates and early access!
Frequently Asked Questions about Stonehill Court Condos

Send me pricing details
The True Canadian Way:
Trust, Innovation & Collaboration
Homebaba hand in hand with leading Pre construction Homes, Condos Developers & Industry Partners










Peridot
1003 Prince of Wales Drive, Ottawa, ON
Project Type: Semi-Detached
Developed by Gemstone Developments
Occupancy: Construction Started 2018
From$2.3M

Residences at Bluffers Park
2746 Kingston Road, Toronto, ON
Project Type: Condo
Developed by Skale Developments
Occupancy: Feb 2027
From$517K

Inspire Towns
450 Markham Road, Scarborough, ON, Canada
Project Type: Townhome
Developed by Insoho Developments
Occupancy: TBA
From$1M

MILA Towns 2
2740 Lawrence Avenue East, Toronto, ON
Project Type: Townhome
Developed by Madison Group
Occupancy: Est. Compl. Mar 2025
From$1.3M

Thomson Towns
1021 Ellesmere Road, Toronto, ON
Project Type: Townhome
Developed by Mattamy Homes
Occupancy: Completed 2024
