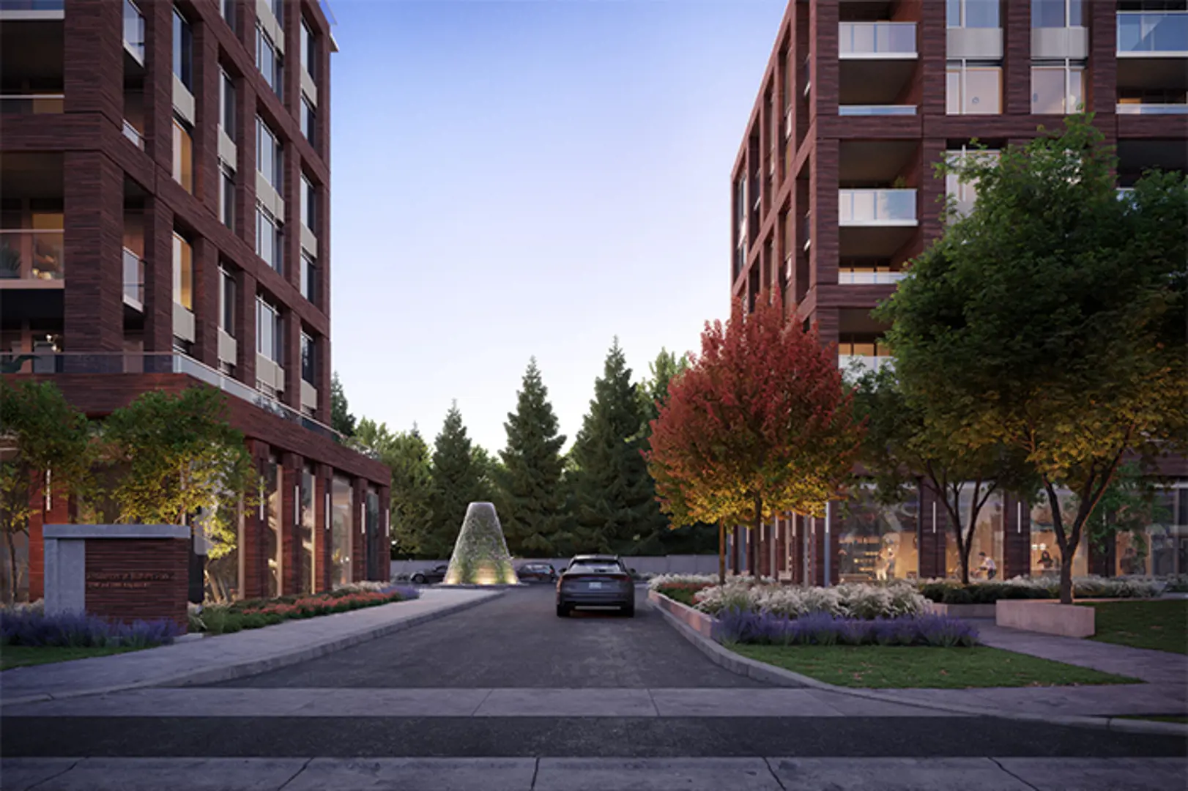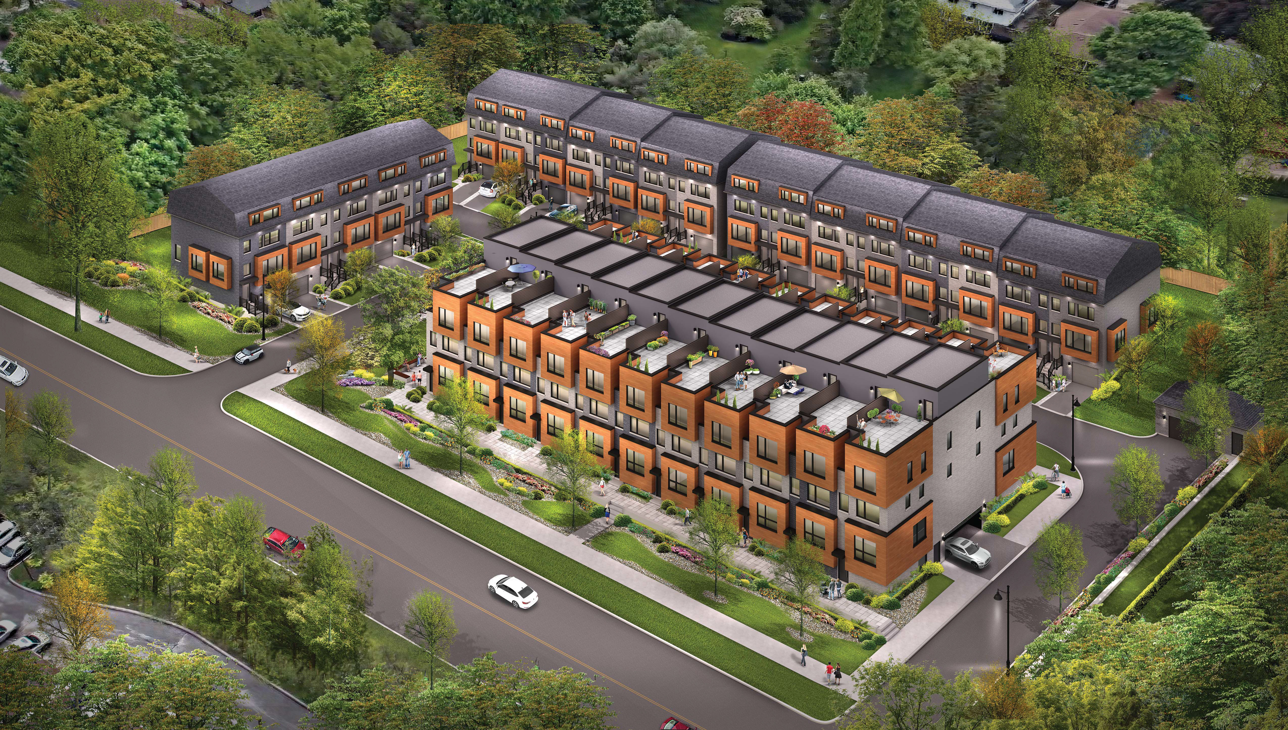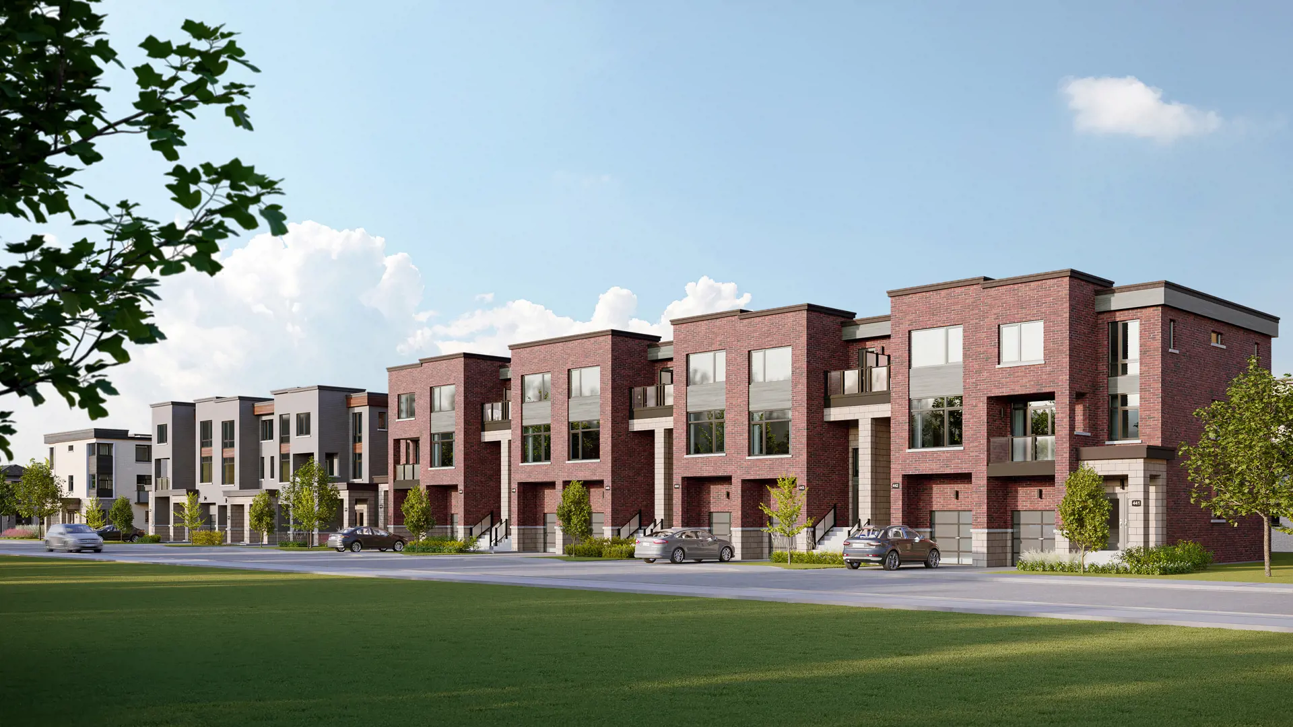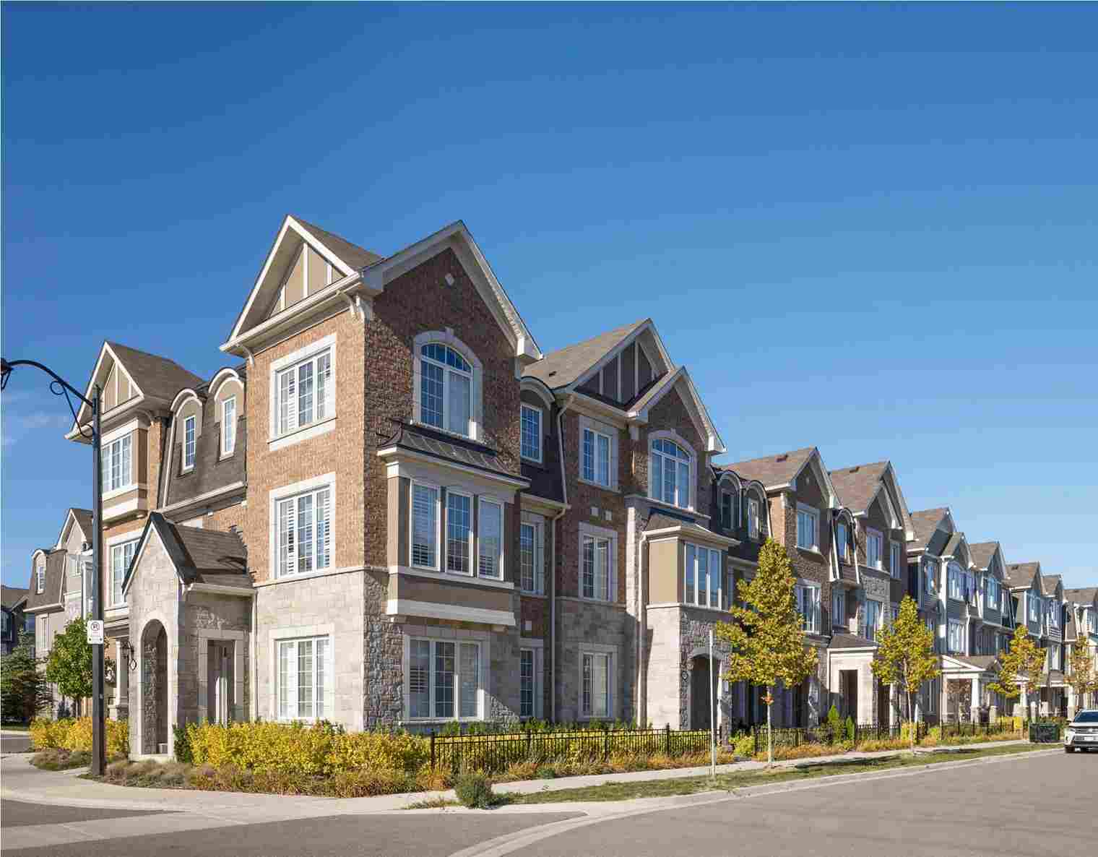






Huntingdale Towns Scarborough
Starting From Low $1.5M
- Developer:Profile Developments Inc.
- City:Scarborough
- Address:3079 Pharmacy Avenue, Toronto, ON
- Postal Code:M1W 2H1
- Type:Townhome
- Status:Selling
- Occupancy: Est. Compl. Fall 2024
Project Details
The most anticipated preconstruction project in Scarborough
Huntingdale Towns is a new townhouse development By Profile Developments Inc.
currently in preconstruction at 3079 Pharmacy Avenue, Toronto. The development is scheduled for completion in 2024. Available units range in price from $1,499,990 to $1,599,990. Huntingdale Towns has a total of 81 units. Sizes range from 1458 to 1611 square feet.
YOUR HOME HUNT ENDS HERE
It’s the neighbourhood you want, and the style you deserve. Huntingdale Towns is coming, with contemporary townhome designs a stroll from local shopping, parks and schools. Just minutes from Fairview Mall and the Subway! Register now, because if you’ve been looking for modern flair and a place where you feel comfortable, the hunt ends here.
Features & Finishes
FEATURES AND FINISHES
• Energy efficient windows with screens on all operable windows
• Sliding glass door to private balconies or terraces1
• Balconies or terraces with aluminum railings1
• Natural oak staircases and handrails
• High performance laminate flooring in a choice of two standard selections*1
• Closets with standard sliding doors complete with wire shelving
• Separate laundry closet with ceramic tile flooring and stacked washer and dryer
• Interior baseboard, door and window casing
• Slab style interior swing doors with lever style door hardware in satin chrome
• All walls and ceilings finished in standard white
• Individual suite utility metering system
• Individually controlled heating and air conditioning systems (rental) in each home with multi-zone control digital thermostats
KITCHEN
• Brand Name Stainless Steel Appliances (Refrigerator, Freestanding Electric Range, Microwave Hood Fan Combination Unit and Dishwasher)
• Frameless kitchen cabinetry in a choice of two standard selections
• 3/4” pro plywood kitchen cabinet structure employing hard rock maple melamine interiors that are scratch resistant and moisture proof
• Soft close drawer glides and concealed soft close door hardware
• Quartz countertop in a choice of two standard selections*
• Ceramic tile backsplash in a choice of two standard selections*
• Under mount single-bowl stainless steel sink
• Single lever chrome faucet with pull-out spray
BATHROOMS
• European inspired bathroom cabinetry in a choice of two standard selections*
• Quartz countertop with undermount sink in a choice of two standard selections*
• Wall mounted LED mirror above vanity
• Ceramic tile flooring in a choice of two standard selections
• Soaker bathtub with integral acrylic apron, ceramic tiled walls* surrounding bathtub with pressure balanced mixing valve
• Polished chrome single lever vanity faucet, bathtub set and accessories
• Dual flush toilet
• Recessed lighting over bathtub
• Exterior vented exhaust fan
ELECTRICAL FEATURES
• Individual electrical service with circuit breakers in each unit
• White “decora” style switches and receptacles throughout
• Ceiling mounted light fixtures in bedrooms and hallways
• Pre-wired telephone, cable and data communication outlets in living room and bedrooms
• Hardwired smoke and carbon monoxide detectors
• Capped ceiling light fixture outlet in living/dining room
*from Vendor samples
1per individual plans and specifications
Source: Huntingdale Towns
Builders website: https://profiledevelopments.ca/
Deposit Structure
$10,000 Bank Draft with Offer
Balance to 5% in 30 days
2.5% in 90 days
2.5% in 120 days
2.5% in 150 days
2.5% in 210 days
5% on Occupancy
Current Incentives
Capped Development Charges - $20,000
Reduced Assignment Fee - $1,000 plus HST and legal fees
Right to Lease During Occupancy
1 Free Parking Spot
Stainless Steel Appliances & White Washer/Dryer
*Incentive current as of December 29, 2022
Floor Plans
Facts and Features
- Bus Stop at doorstep
- Close to Seneca Main Campus
- Easy access to HWY 404/401 & DVP
- Many retails, shops nearby
- Nearby parks include North Bridlewood Park, North Bridlewood Park and Shawnee Park
- Walk Score of 77 out of 100 and a Transit Score of 72 out of 100
Latest Project Updates
Location - Huntingdale Towns Scarborough
Note: The exact location of the project may vary from the address shown here
Walk Around the Neighbourhood
Note : The exact location of the project may vary from the street view shown here
Note: Homebaba is Canada's one of the largest database of new construction homes. Our comprehensive database is populated by our research and analysis of publicly available data. Homebaba strives for accuracy and we make every effort to verify the information. The information provided on Homebaba.ca may be outdated or inaccurate. Homebaba Inc. is not liable for the use or misuse of the site's information.The information displayed on homebaba.ca is for reference only. Please contact a liscenced real estate agent or broker to seek advice or receive updated and accurate information.

Huntingdale Towns Scarborough is one of the townhome homes in Scarborough by Profile Developments Inc.
Browse our curated guides for buyers
Huntingdale Towns Scarborough is an exciting new pre construction home in Scarborough developed by Profile Developments Inc., ideally located near 3079 Pharmacy Avenue, Toronto, ON, Scarborough (M1W 2H1). Please note: the exact project location may be subject to change.
Offering a collection of modern and stylish townhome for sale in Scarborough, Huntingdale Towns Scarborough is launching with starting prices from the low 1.5Ms (pricing subject to change without notice).
Set in one of Ontario's fastest-growing cities, this thoughtfully planned community combines suburban tranquility with convenient access to urban amenities, making it a prime choice for first-time buyers , families, and real estate investors alike. . While the occupancy date is Est. Compl. Fall 2024, early registrants can now request floor plans, parking prices, locker prices, and estimated maintenance fees.
Don't miss out on this incredible opportunity to be part of the Huntingdale Towns Scarborough community — register today for priority updates and early access!
Frequently Asked Questions about Huntingdale Towns Scarborough

Send me pricing details
The True Canadian Way:
Trust, Innovation & Collaboration
Homebaba hand in hand with leading Pre construction Homes, Condos Developers & Industry Partners










Peridot
1003 Prince of Wales Drive, Ottawa, ON
Project Type: Semi-Detached
Developed by Gemstone Developments
Occupancy: Construction Started 2018
From$2.3M

Residences at Bluffers Park
2746 Kingston Road, Toronto, ON
Project Type: Condo
Developed by Skale Developments
Occupancy: Feb 2027
From$517K

Inspire Towns
450 Markham Road, Scarborough, ON, Canada
Project Type: Townhome
Developed by Insoho Developments
Occupancy: TBA
From$1M

MILA Towns 2
2740 Lawrence Avenue East, Toronto, ON
Project Type: Townhome
Developed by Madison Group
Occupancy: Est. Compl. Mar 2025
From$1.3M

Thomson Towns
1021 Ellesmere Road, Toronto, ON
Project Type: Townhome
Developed by Mattamy Homes
Occupancy: Completed 2024
