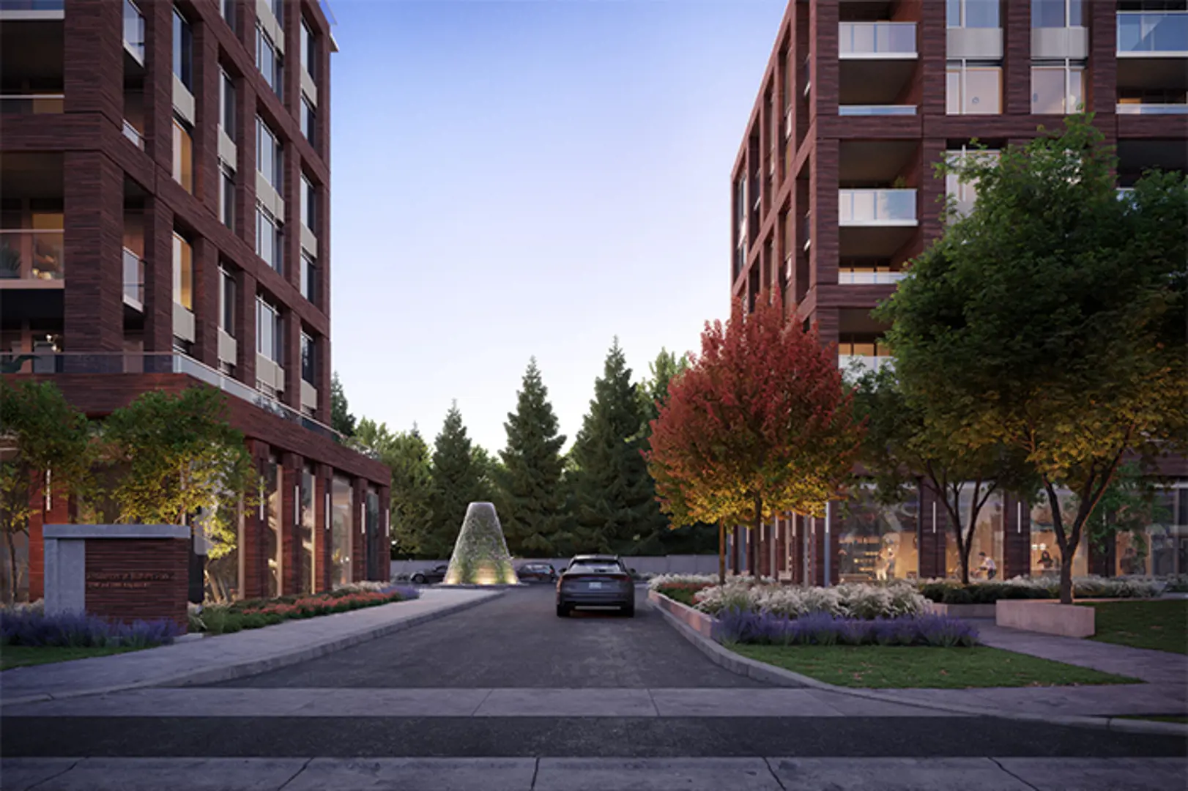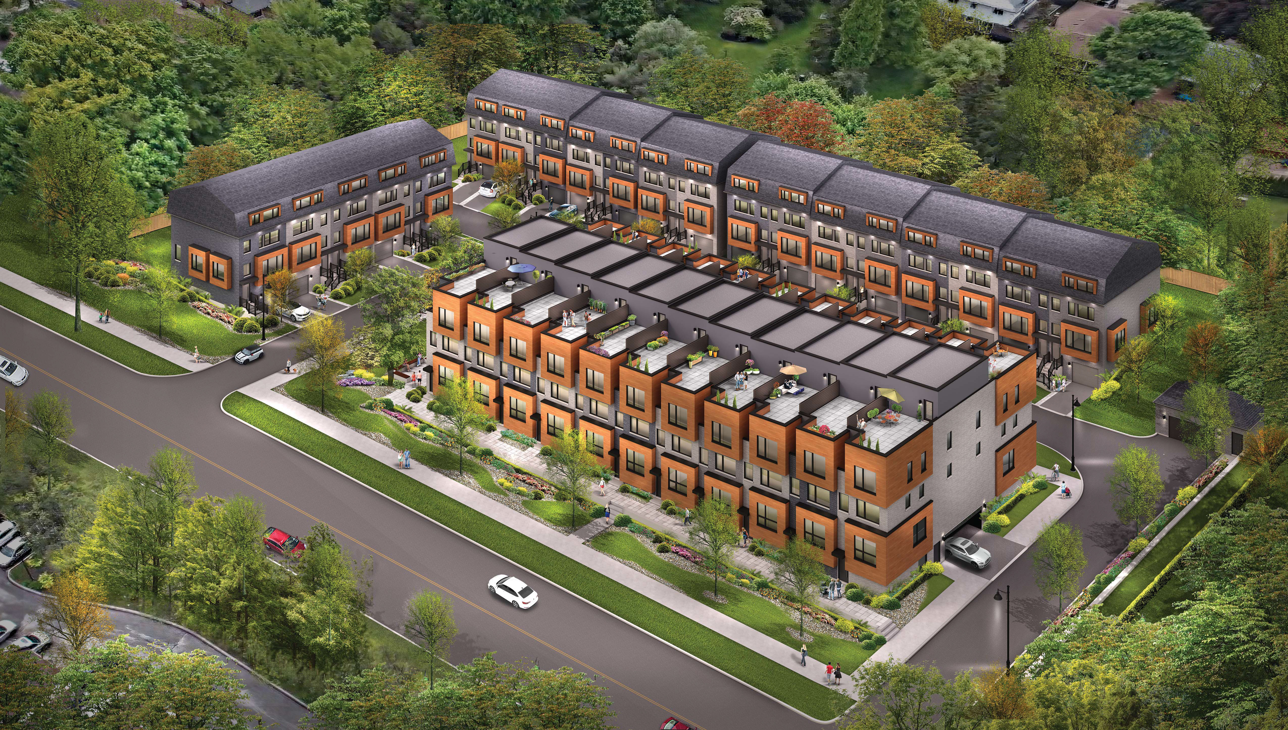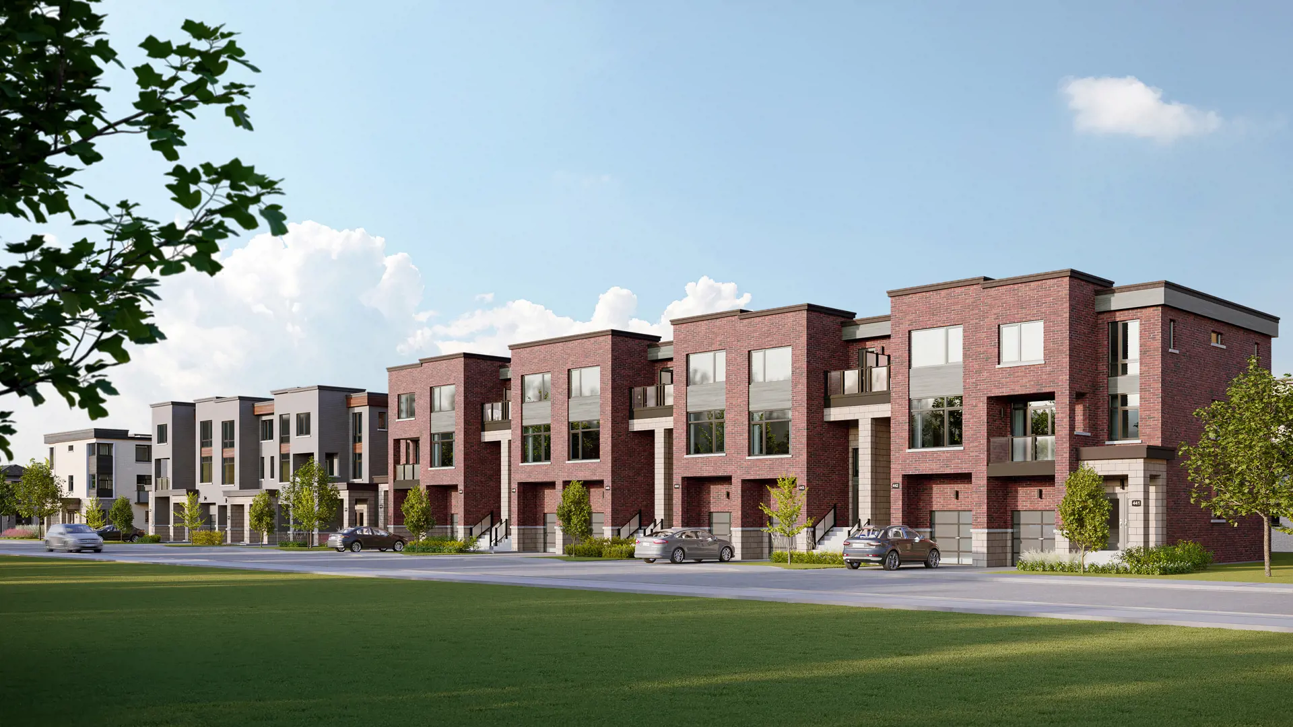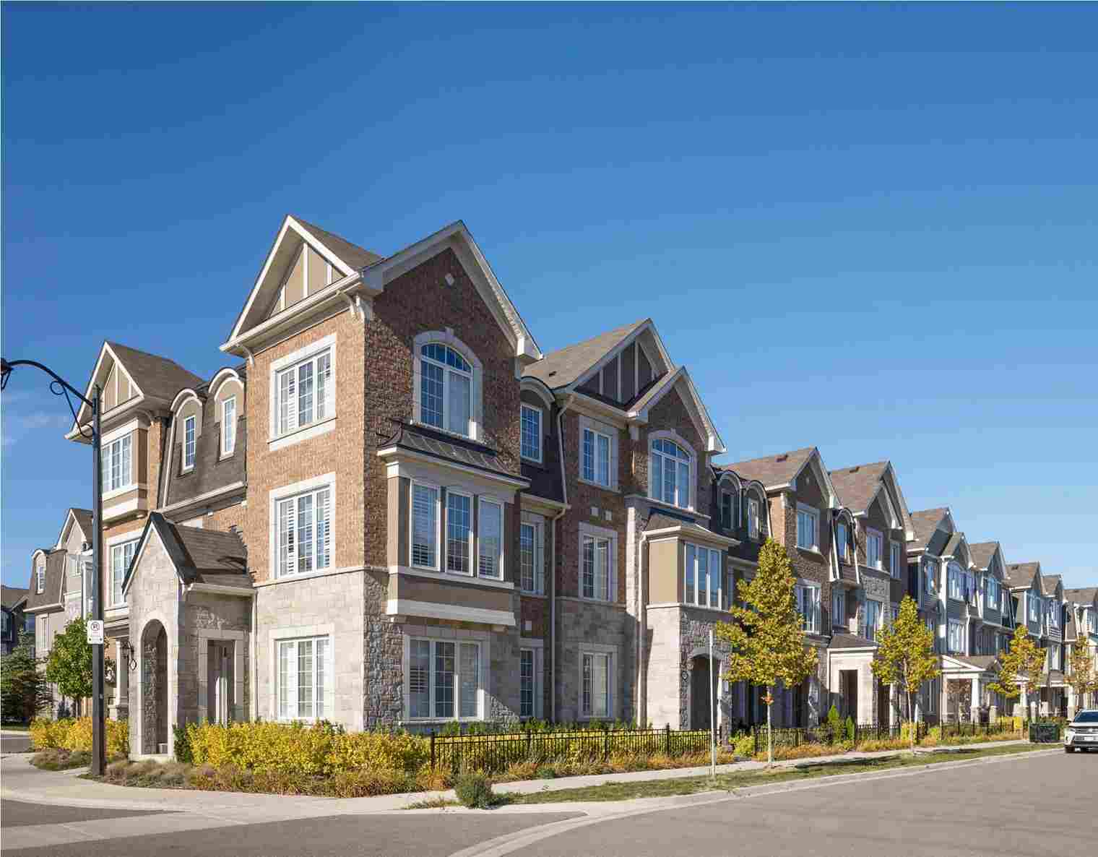






Amsterdam Urban Towns
Starting From Low $1.4M
- Developer:Rise Developments
- City:Scarborough
- Address:1455 O'Connor Drive, Toronto, ON
- Postal Code:M4B 2V5
- Type:Townhome
- Status:Selling
- Occupancy:Est. Compl. Feb 2023
Project Details
The most anticipated preconstruction project in Scarborough
Amsterdam Urban Towns is a new townhouse development by Rise Developments currently under construction at 1455 O'Connor Drive, Toronto. The development is scheduled for completion in 2023. Available units range in price from $1,395,900 to $1,395,900. Amsterdam Urban Towns has a total of 52 units. Sizes start at 1325 square feet.
Set between the green of the Don Valley and the bright lights of Eglinton’s Golden Mile, Amsterdam is the connected community you’re looking for. Whether it’s mall shopping at Eglinton Square, hiking, biking, restaurants, cafes, or browsing the hundreds of shops and services on the Golden Mile, Amsterdam is close to it all. Everything is just a walk away. The new Crosstown LRT can get you to Yonge and Eglinton in minutes. And you can be on the DVP in just 6 minutes.
Features and finishes
SUITE FEATURES
• Impressive elevations clad in contemporary material, complemented with colour-coordinated soffit and facia.
• 9’ ceiling on main floors.
• Every aspect of the façade projects modern, contemporary style.
• Energy-efficient windows with screens on all operating windows.
• Secure and solid exterior insulated front door painted on both sides with privacy viewer.
• Elegant exterior front door entry package includes sophisticated outdoor light fixtures, door chime, grip set and deadbolt.
• The rear of the town opens onto the private patio, balcony,terrace or vast rooftop patio with complementary swinging or sliding doors.
• Summer BBQ ready gas line and hose bib connection on the terrace and rooftop patio*.
• Tri-sorter waste collection in common area for convenient disposal.
• Parking for cars and bikes is easy and safe with the secure, well-lit underground parking and remote control garage access.
• Private car wash station.
KITCHEN
• Custom-designed modern kitchen cabinetry, with a wide selection of door finishes*** with island* and soft-close drawer slides.
• Glamorous and durable high-end quartz surface countertop.
• Stunning, ultra-modern glass tile backsplash.
• Chef’s undermount, double-bowl stainless steel sink and a single lever deck mounted faucet with pull out spray.
• Modern appliance package includes stainless steel fridge, dishwasher, microwave oven/ hood fan combination and slide-in gas range.
BATHROOMS
• Custom-designed modern bathroom cabinetry in a selection of door finishes.
• Polished chrome and modern white energy efficient bathroom fixtures including a low-flush toilet.
• Durable and beautiful quartz countertop with undermount basin and full vanity width mirror.
• Spa-like rain style shower head and perfectly pressure-balanced full size shower with acrylic base and framed glass enclosure.
• Rejuvenating deep soaker bathtub surrounded by beautiful porcelain wall tile on all wet wall surrounds.
FLOOR COVERINGS
• Elegant and hardwearing pre-finished laminate floors throughout.
• Pristine porcelain or ceramic floor tile in the bathroom(s), washer/dryer room and mechanical room.
ELECTRICAL FIXTURES
• Contemporary ceiling mounted track lighting in kitchen.
• Modern minimalistic ceiling mounted light fixtures in foyer and hallways.
• On-trend wall-mount vanity fixture in bathroom(s).
• Supportive task lighting with pot lights over the bathtub* and shower*.
• Ready-to-style capped ceiling light fixture outlet in dining area* and bedroom(s).
• Contemporary white ‘decora style’ receptacles and switches are found throughout the home with switch-controlled split outlets in living room, den, family room, and bedroom(s).
• Sleep soundly with smoke, carbon monoxide and heat detectors provided in all suites.
• Individual electrical panel with circuit breakers.
MULTI-MEDIA TECHNOLOGY
• Stay wired with high speed infrastructure and a network centre to support the latest entertainment and high speed communications services.
• Pre-wired for home telephone, cable television and communication outlets all connecting directly to the suite network centre.
Source: Amsterdam Urban Towns
Builders website: https://www.risedev.ca/
Deposit Structure
$5,000 on Signing
Balance to 5% in 30 days
5% on Occupancy
Floor Plans
Facts and Features
- Outdoor Playground
- Rooftop Terrace
- Private Car Wash Station
- Patios
- BBQ Area
- Party Room
- Fitness Centre
Latest Project Updates
Location - Amsterdam Urban Towns
Note: The exact location of the project may vary from the address shown here
Walk Around the Neighbourhood
Note : The exact location of the project may vary from the street view shown here
Note: Homebaba is Canada's one of the largest database of new construction homes. Our comprehensive database is populated by our research and analysis of publicly available data. Homebaba strives for accuracy and we make every effort to verify the information. The information provided on Homebaba.ca may be outdated or inaccurate. Homebaba Inc. is not liable for the use or misuse of the site's information.The information displayed on homebaba.ca is for reference only. Please contact a liscenced real estate agent or broker to seek advice or receive updated and accurate information.

Amsterdam Urban Towns is one of the townhome homes in Scarborough by Rise Developments
Browse our curated guides for buyers
Amsterdam Urban Towns is an exciting new pre construction home in Scarborough developed by Rise Developments, ideally located near 1455 O'Connor Drive, Toronto, ON, Scarborough (M4B 2V5). Please note: the exact project location may be subject to change.
Offering a collection of modern and stylish townhome for sale in Scarborough, Amsterdam Urban Towns is launching with starting prices from the low 1.4Ms (pricing subject to change without notice).
Set in one of Ontario's fastest-growing cities, this thoughtfully planned community combines suburban tranquility with convenient access to urban amenities, making it a prime choice for first-time buyers , families, and real estate investors alike. . While the occupancy date is Est. Compl. Feb 2023, early registrants can now request floor plans, parking prices, locker prices, and estimated maintenance fees.
Don't miss out on this incredible opportunity to be part of the Amsterdam Urban Towns community — register today for priority updates and early access!
Frequently Asked Questions about Amsterdam Urban Towns

Send me pricing details
The True Canadian Way:
Trust, Innovation & Collaboration
Homebaba hand in hand with leading Pre construction Homes, Condos Developers & Industry Partners










Peridot
1003 Prince of Wales Drive, Ottawa, ON
Project Type: Semi-Detached
Developed by Gemstone Developments
Occupancy: Construction Started 2018
From$2.3M

Residences at Bluffers Park
2746 Kingston Road, Toronto, ON
Project Type: Condo
Developed by Skale Developments
Occupancy: Feb 2027
From$517K

Inspire Towns
450 Markham Road, Scarborough, ON, Canada
Project Type: Townhome
Developed by Insoho Developments
Occupancy: TBA
From$1M

MILA Towns 2
2740 Lawrence Avenue East, Toronto, ON
Project Type: Townhome
Developed by Madison Group
Occupancy: Est. Compl. Mar 2025
From$1.3M

Thomson Towns
1021 Ellesmere Road, Toronto, ON
Project Type: Townhome
Developed by Mattamy Homes
Occupancy: Completed 2024
