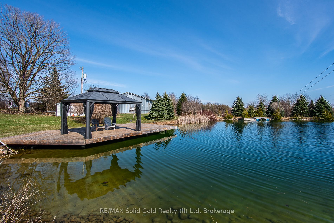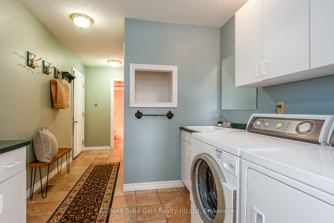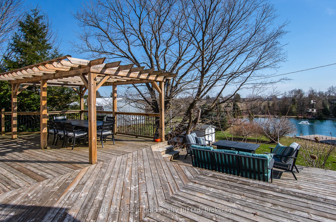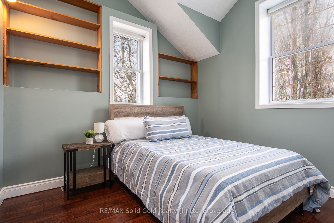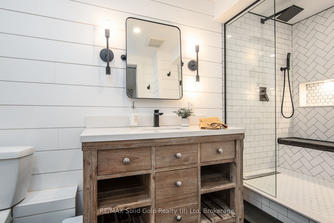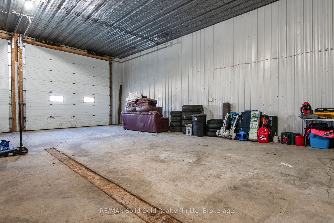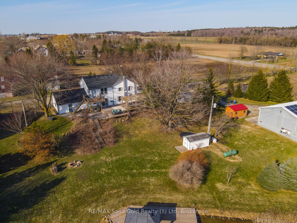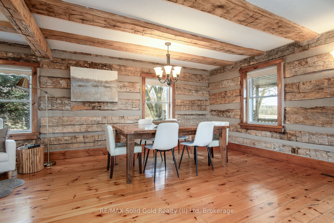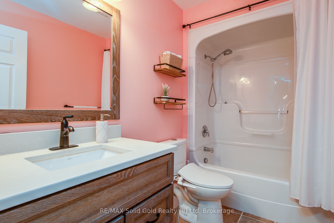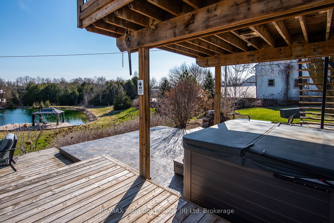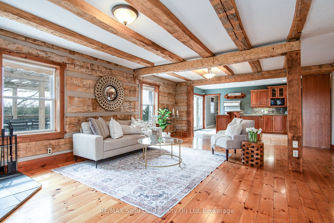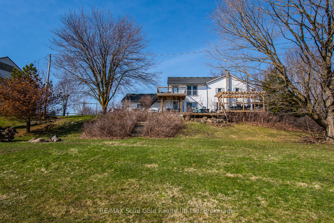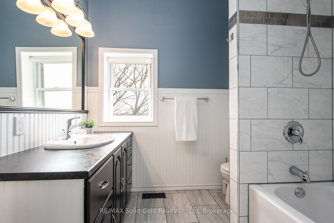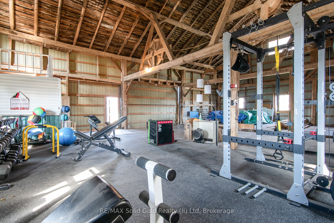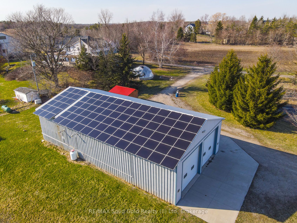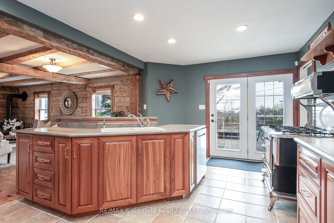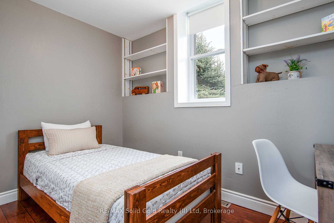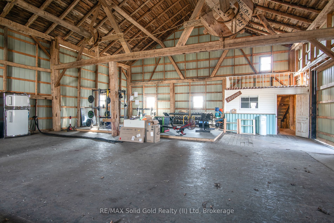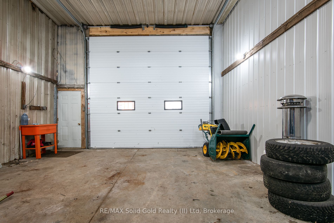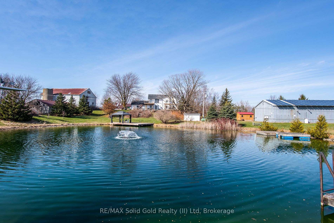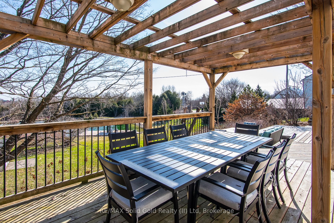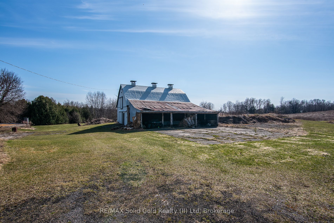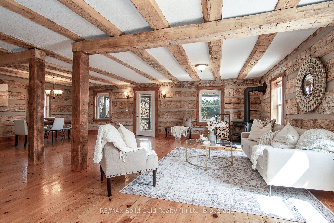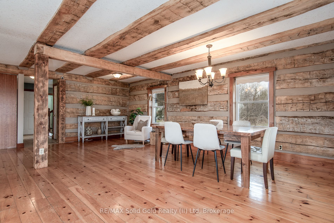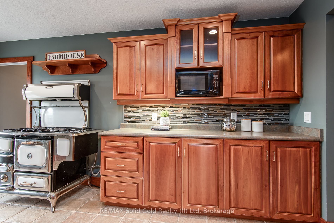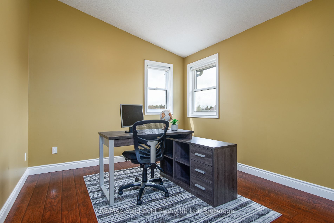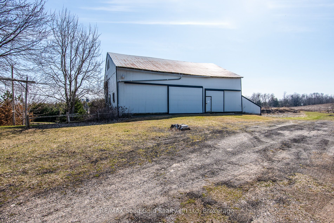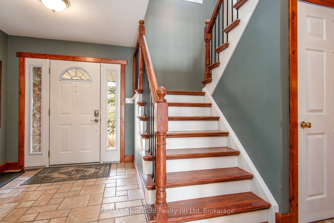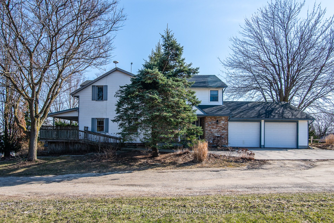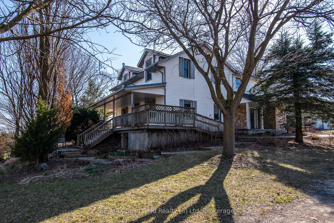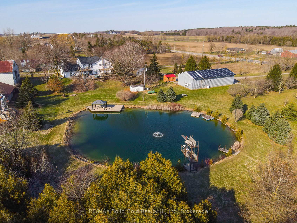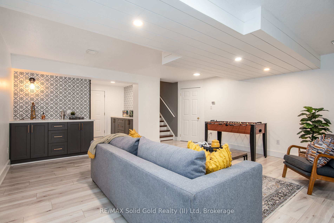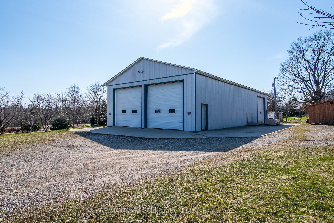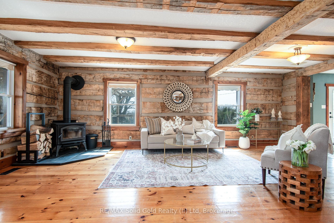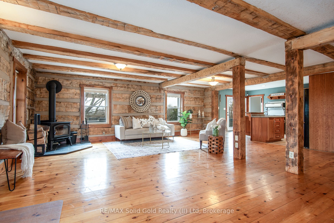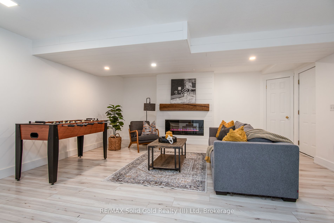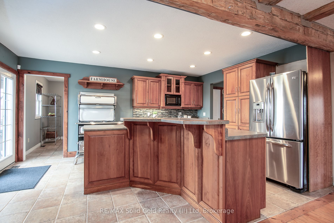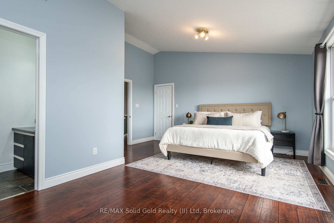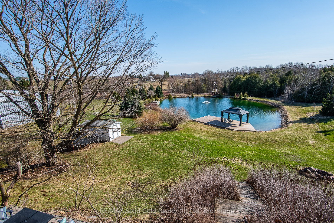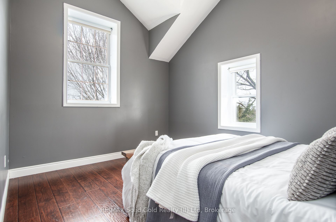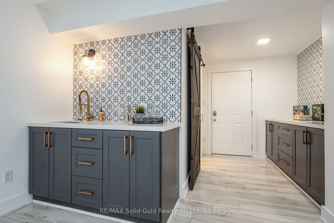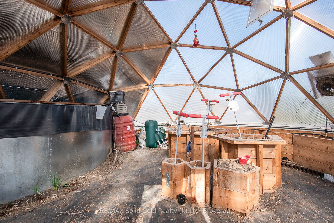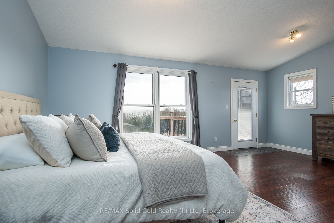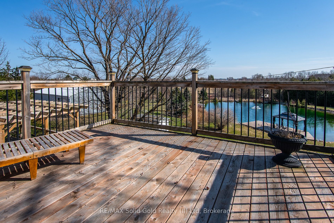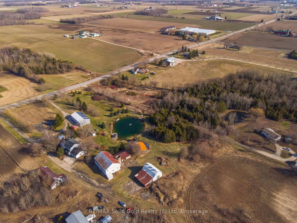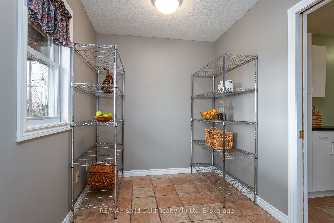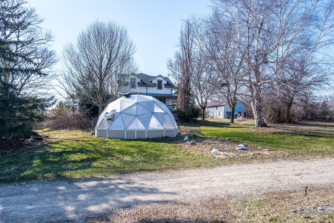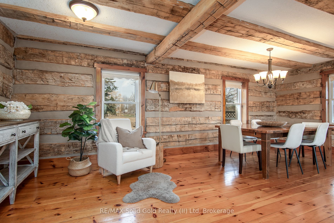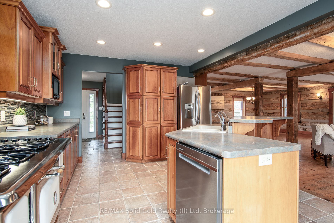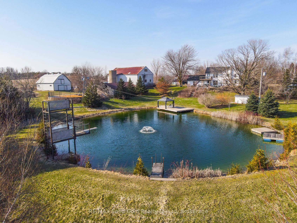
List Price: $1,999,000
2496 Arthur Street, Woolwich, N3B 2Z1
- By RE/MAX Solid Gold Realty (II) Ltd
Detached|MLS - #X12085076|New
5 Bed
4 Bath
2500-3000 Sqft.
Attached Garage
Price comparison with similar homes in Woolwich
Compared to 7 similar homes
31.2% Higher↑
Market Avg. of (7 similar homes)
$1,524,113
Note * Price comparison is based on the similar properties listed in the area and may not be accurate. Consult licences real estate agent for accurate comparison
Room Information
| Room Type | Features | Level |
|---|---|---|
| Kitchen 5.02 x 3.47 m | Pantry | Main |
| Living Room 6.88 x 5.03 m | Main | |
| Dining Room 6.92 x 3.68 m | Main | |
| Primary Bedroom 6.11 x 4.71 m | 4 Pc Ensuite, Walk-In Closet(s), W/O To Balcony | Second |
| Bedroom 2 3.94 x 3.21 m | Cathedral Ceiling(s) | Second |
| Bedroom 3 2.69 x 3.23 m | Second | |
| Bedroom 4 3.23 x 3.03 m | Cathedral Ceiling(s) | Second |
| Bedroom 5 4.1 x 3.71 m | Cathedral Ceiling(s), Walk-In Closet(s) | Second |
Client Remarks
MUST BE SEEN TO TRUELY BE APPRECIATED...Absolutely gorgeous 12.95-acre country property of your dreams with SHOP, POND and BARNS! this 2,879 sqft foot 5 bed, 4 bath farmhouse is sure to impress. Walk in the inviting front foyer with main floor laundry and 4-piece bathroom to your right. An addition in 2000 added the existing kitchen, mudroom, pantry and 2 car garage. The open concept kitchen offers a centre island with sink and dishwasher and open concept flow into the beautiful living room / dining room featuring exposed hand hewn squared wood beams and walls. Walk out from the living room to pick fresh veggies from your greenhouse dome, and around the corner your massive south facing deck overlooks a beautiful 15 deep private pond with dock, diving board and zipline! Up the wrought iron staircase, youll find 5 bedrooms, with cathedral ceilings throughout. The primary bedroom has a spacious walk-in closet plus bonus second closet, private ensuite, and a walk out south facing balcony with stairs overlooking your beautiful grounds leading to hot tub. Youll stay cozy in the finished rec room with the in-floor heating and recessed electric fireplace. This rec room is great for movie nights or hosting friends the wet bar and additional counter space. Theres also a beautiful white 3-piece bathroom with glass shower, and a walk-up staircase to the garage. No shortage of storage for your toys and tractors with a rustic 2350 sqft Frame barn with basement space once used for pigs, plus an extra 1500 sqft concrete block building attached out the back. A second 2 story cinder block building with 1200 sqft on main floor and an additional 1200 sqft upper storage, plus spacious overhang for additional storage. And a THIRD outbuilding 2657 square foot propane heated shop with 3 overhead doors and separate driveway from the road. Bonus Solar panels on top of this building bring in additional income each year!
Property Description
2496 Arthur Street, Woolwich, N3B 2Z1
Property type
Detached
Lot size
10-24.99 acres
Style
2-Storey
Approx. Area
N/A Sqft
Home Overview
Last check for updates
Virtual tour
N/A
Basement information
Full,Partially Finished
Building size
N/A
Status
In-Active
Property sub type
Maintenance fee
$N/A
Year built
2024
Walk around the neighborhood
2496 Arthur Street, Woolwich, N3B 2Z1Nearby Places

Shally Shi
Sales Representative, Dolphin Realty Inc
English, Mandarin
Residential ResaleProperty ManagementPre Construction
Mortgage Information
Estimated Payment
$0 Principal and Interest
 Walk Score for 2496 Arthur Street
Walk Score for 2496 Arthur Street

Book a Showing
Tour this home with Shally
Frequently Asked Questions about Arthur Street
Recently Sold Homes in Woolwich
Check out recently sold properties. Listings updated daily
No Image Found
Local MLS®️ rules require you to log in and accept their terms of use to view certain listing data.
No Image Found
Local MLS®️ rules require you to log in and accept their terms of use to view certain listing data.
No Image Found
Local MLS®️ rules require you to log in and accept their terms of use to view certain listing data.
No Image Found
Local MLS®️ rules require you to log in and accept their terms of use to view certain listing data.
No Image Found
Local MLS®️ rules require you to log in and accept their terms of use to view certain listing data.
No Image Found
Local MLS®️ rules require you to log in and accept their terms of use to view certain listing data.
No Image Found
Local MLS®️ rules require you to log in and accept their terms of use to view certain listing data.
No Image Found
Local MLS®️ rules require you to log in and accept their terms of use to view certain listing data.
Check out 100+ listings near this property. Listings updated daily
See the Latest Listings by Cities
1500+ home for sale in Ontario
