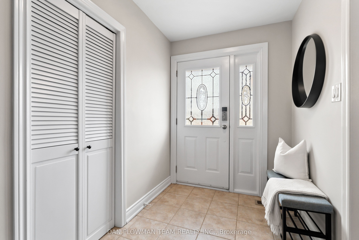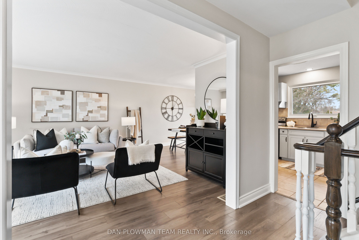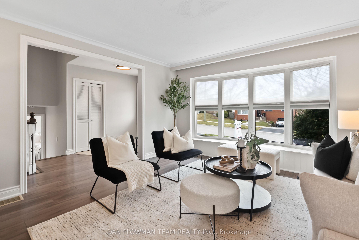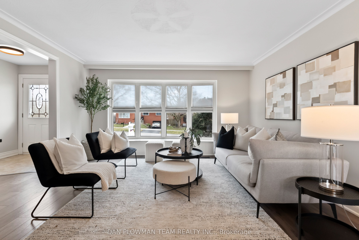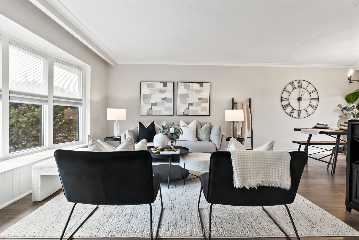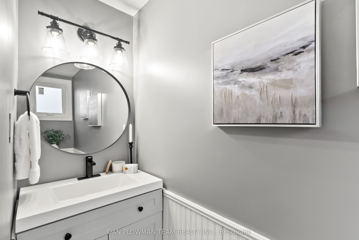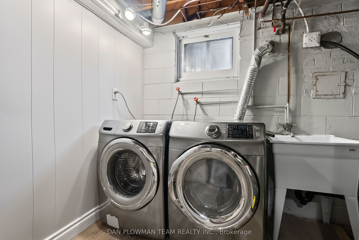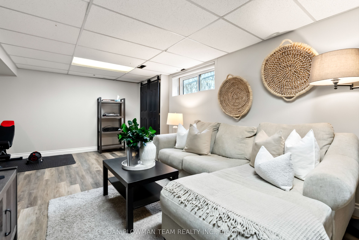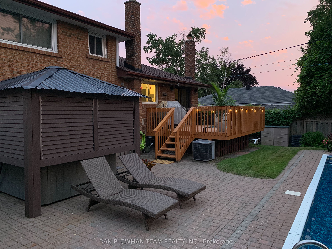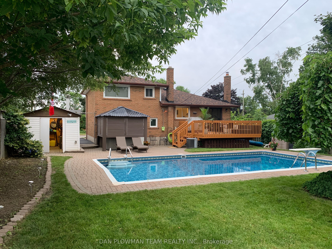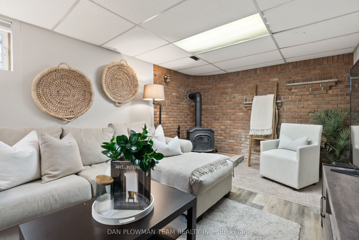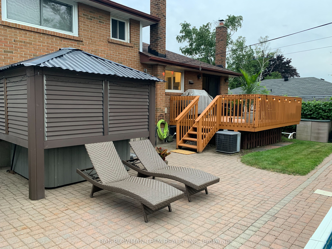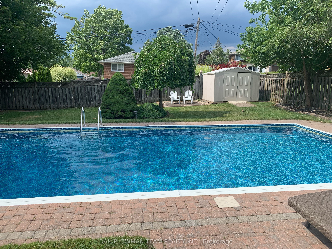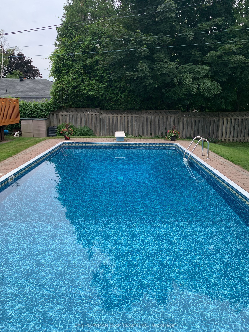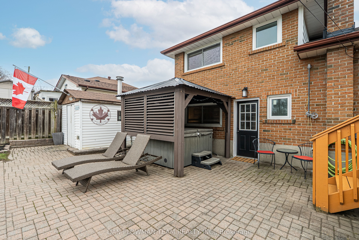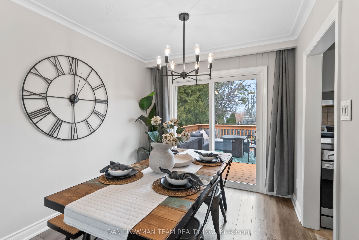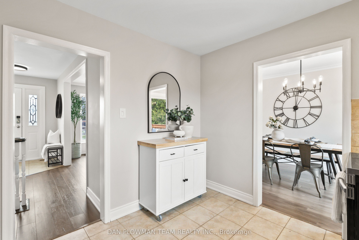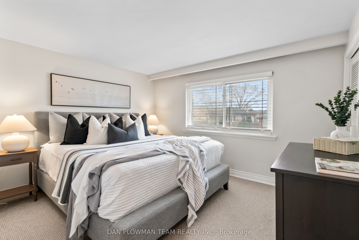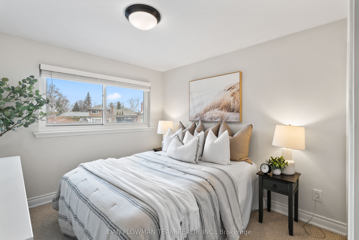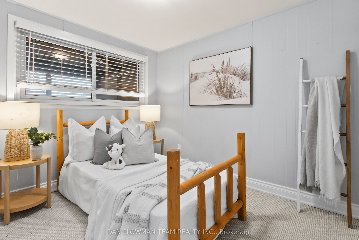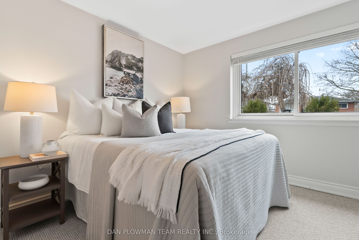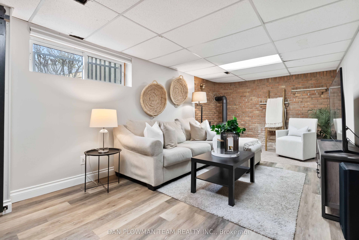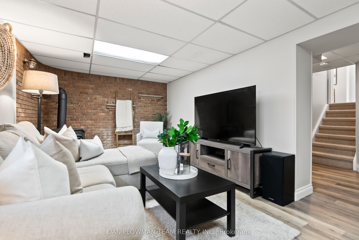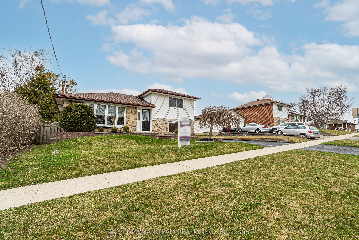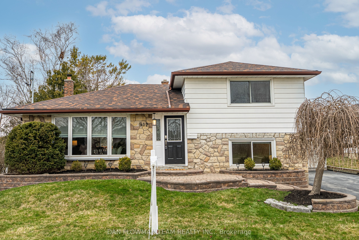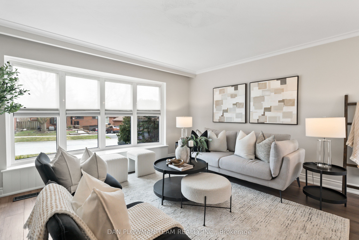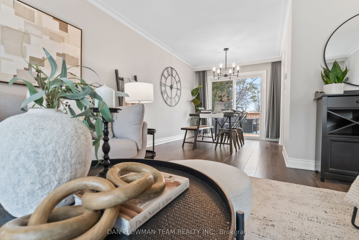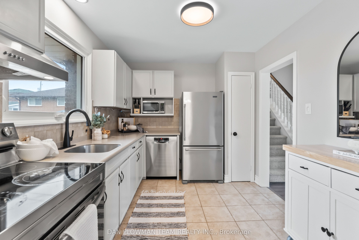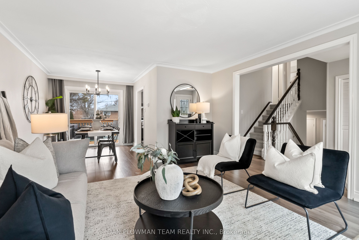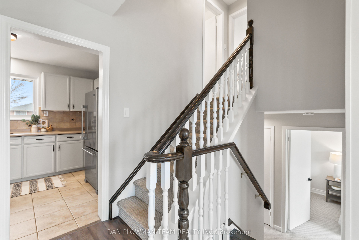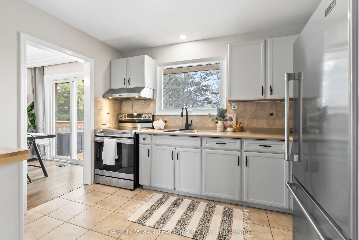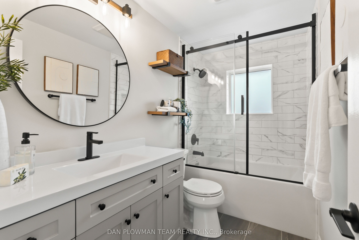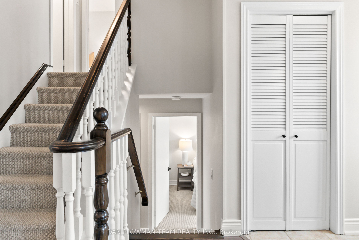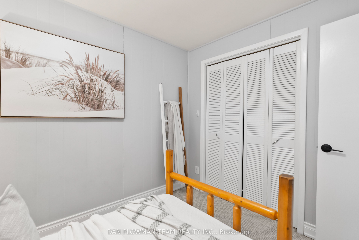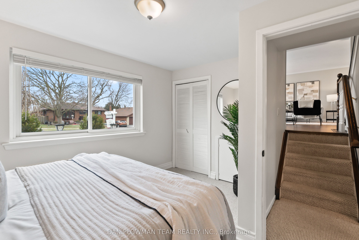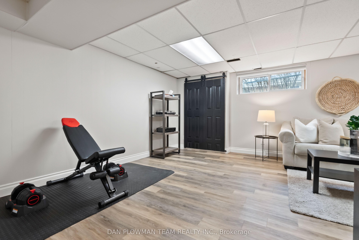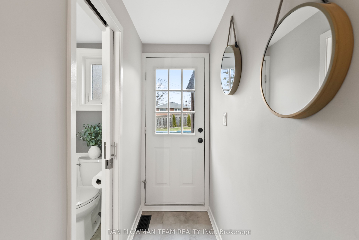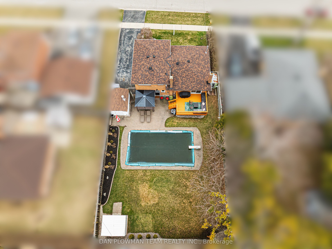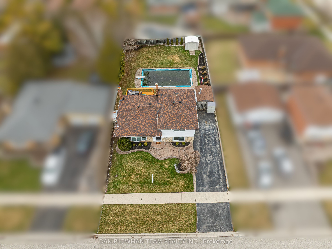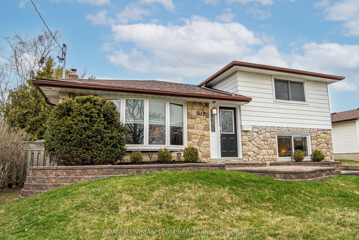
List Price: $750,000
912 Hutchison Avenue, Whitby, L1N 2A2
- By DAN PLOWMAN TEAM REALTY INC.
Detached|MLS - #E12072394|New
4 Bed
2 Bath
1100-1500 Sqft.
None Garage
Price comparison with similar homes in Whitby
Compared to 14 similar homes
-46.1% Lower↓
Market Avg. of (14 similar homes)
$1,391,243
Note * Price comparison is based on the similar properties listed in the area and may not be accurate. Consult licences real estate agent for accurate comparison
Room Information
| Room Type | Features | Level |
|---|---|---|
| Living Room 4.331 x 4.212 m | Vinyl Floor, Bay Window | Main |
| Dining Room 2.827 x 2.643 m | Sliding Doors, Vinyl Floor, Overlooks Backyard | Main |
| Kitchen 3.473 x 2.7 m | Stainless Steel Appl, Large Window, Pantry | Main |
| Primary Bedroom 3.793 x 3.249 m | Closet, Broadloom, Large Window | Second |
| Bedroom 2 2.88 x 3.039 m | Closet, Broadloom, Large Window | Second |
| Bedroom 3 3.776 x 3.146 m | Closet, Broadloom, Large Window | Ground |
| Bedroom 4 2.506 x 3.053 m | Closet, Broadloom, Large Window | Ground |
Client Remarks
Welcome To This Stunning 4-Level Side Split Home In The Heart Of Downtown Whitby, Perfectly Situated In A Fantastic, Family-Friendly Neighbourhood! This Detached Home Offers An Ideal Blend Of Comfort, Space, And Modern Updates, Making It Perfect For Growing Families Or Entertainers Alike. Step Inside To A Well-Appointed Main Floor Featuring A Stylish Kitchen With Stainless Steel Appliances And A Large Window Overlooking The Expansive Backyard. The Spacious Dining Room Offers Seamless Indoor-Outdoor Living With Sliding Glass Doors Leading To A Generous Deck. A Bright And Airy Living Room, Complete With A Beautiful Bay Window, Fills The Home With Natural Light. The Second Floor Boasts A Renovated 4-Piece Bathroom, A Serene Primary Bedroom, And A Second Well-Sized Bedroom. Head Downstairs To The Ground Level Which Adds Even More Living Space With Two Additional Bedrooms, A Convenient Powder Room, And A Walkout To The Backyard. The Fully Finished Basement Is The Perfect Retreat, Featuring A Cozy Living Area With A Wood-Burning Fireplace, A Laundry Room, And A Dedicated Storage/Maintenance Space. Step Outside To Your Private Backyard Oasis! Enjoy Summer Days In The Inground Heated Pool, Relax Under The Gazebo-Covered Hot Tub, Or Host Gatherings On The Expansive Deck. With Its Prime Location, Generous Layout, And Incredible Outdoor Features, This Home Is A Rare Find! Don't Miss Out On This Exceptional Opportunity - Schedule Your Private Viewing Today!
Property Description
912 Hutchison Avenue, Whitby, L1N 2A2
Property type
Detached
Lot size
N/A acres
Style
Sidesplit 4
Approx. Area
N/A Sqft
Home Overview
Last check for updates
Virtual tour
N/A
Basement information
Full,Finished
Building size
N/A
Status
In-Active
Property sub type
Maintenance fee
$N/A
Year built
--
Walk around the neighborhood
912 Hutchison Avenue, Whitby, L1N 2A2Nearby Places

Shally Shi
Sales Representative, Dolphin Realty Inc
English, Mandarin
Residential ResaleProperty ManagementPre Construction
Mortgage Information
Estimated Payment
$0 Principal and Interest
 Walk Score for 912 Hutchison Avenue
Walk Score for 912 Hutchison Avenue

Book a Showing
Tour this home with Shally
Frequently Asked Questions about Hutchison Avenue
Recently Sold Homes in Whitby
Check out recently sold properties. Listings updated daily
No Image Found
Local MLS®️ rules require you to log in and accept their terms of use to view certain listing data.
No Image Found
Local MLS®️ rules require you to log in and accept their terms of use to view certain listing data.
No Image Found
Local MLS®️ rules require you to log in and accept their terms of use to view certain listing data.
No Image Found
Local MLS®️ rules require you to log in and accept their terms of use to view certain listing data.
No Image Found
Local MLS®️ rules require you to log in and accept their terms of use to view certain listing data.
No Image Found
Local MLS®️ rules require you to log in and accept their terms of use to view certain listing data.
No Image Found
Local MLS®️ rules require you to log in and accept their terms of use to view certain listing data.
No Image Found
Local MLS®️ rules require you to log in and accept their terms of use to view certain listing data.
Check out 100+ listings near this property. Listings updated daily
See the Latest Listings by Cities
1500+ home for sale in Ontario
