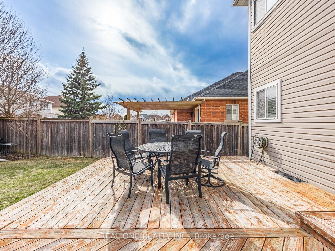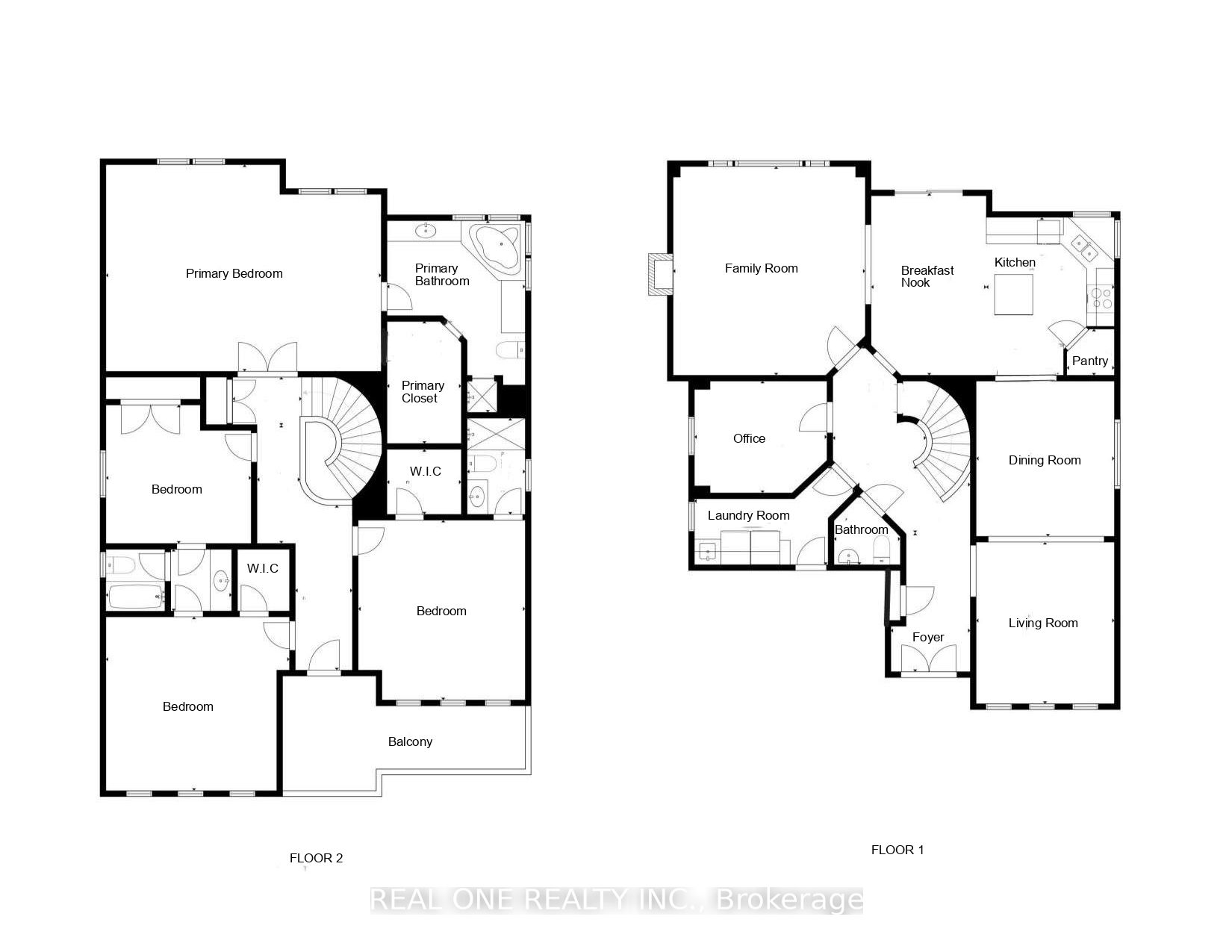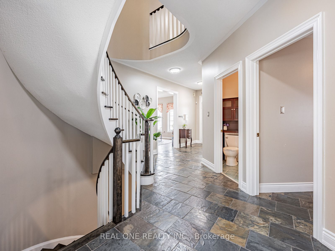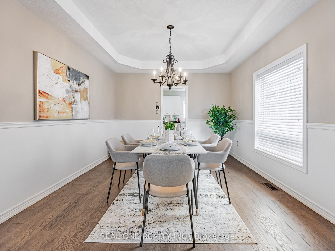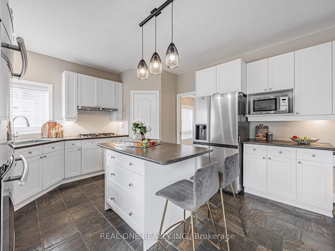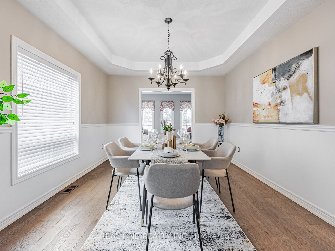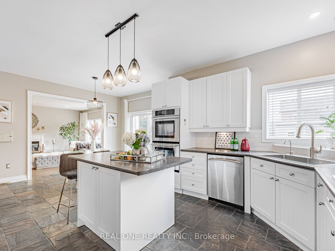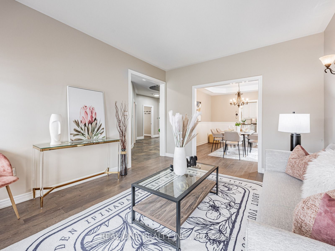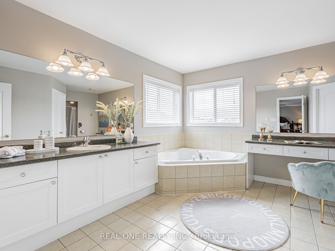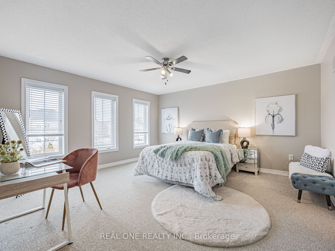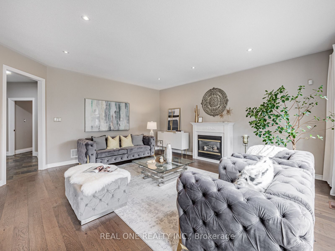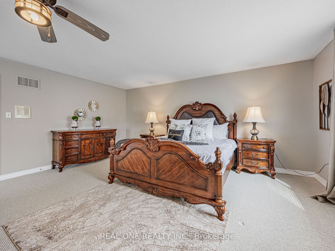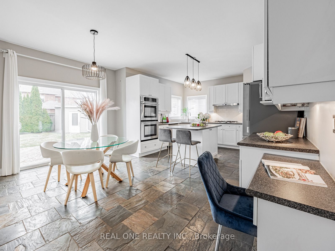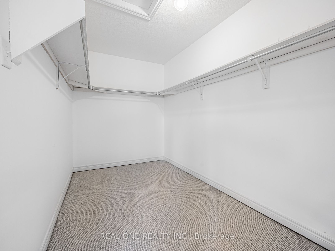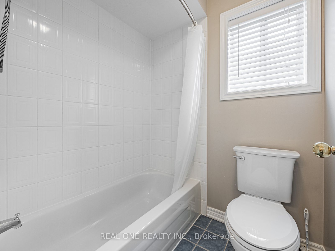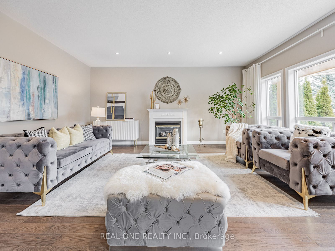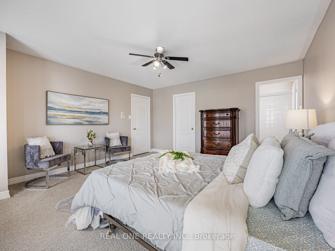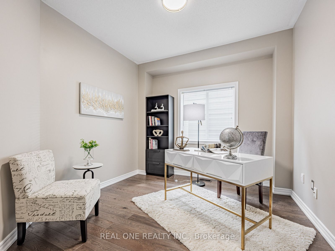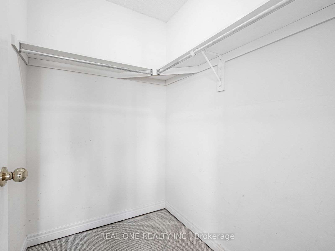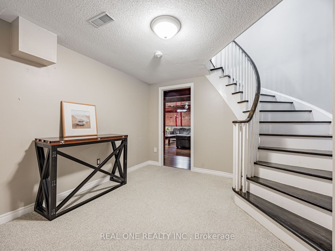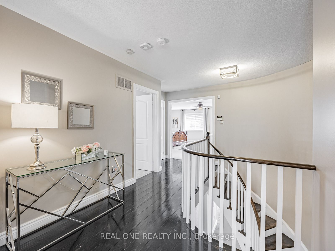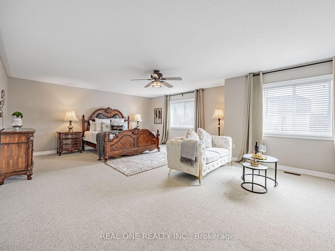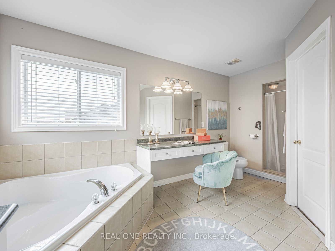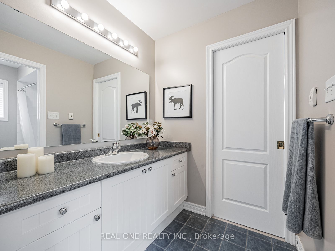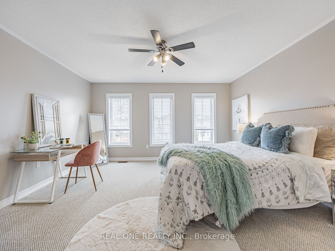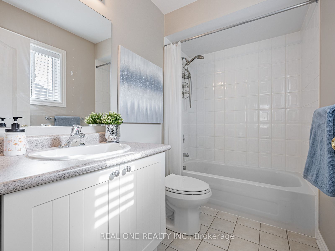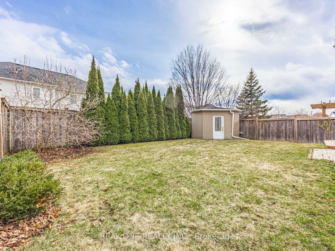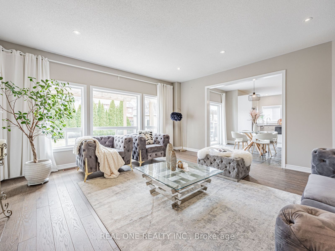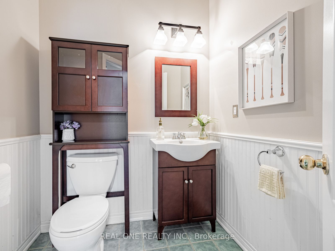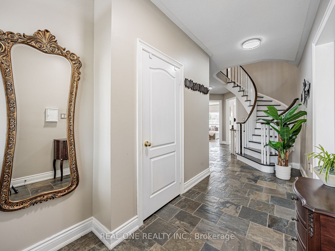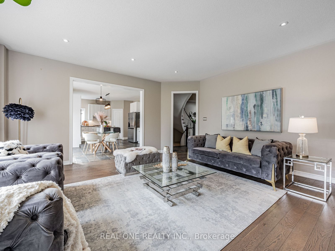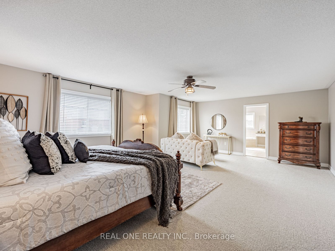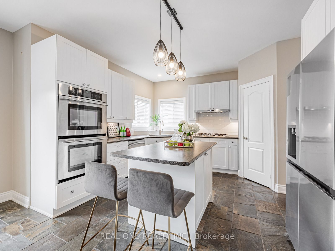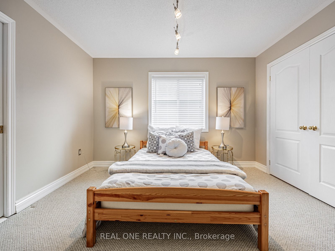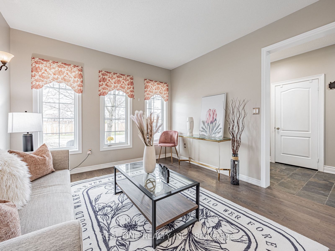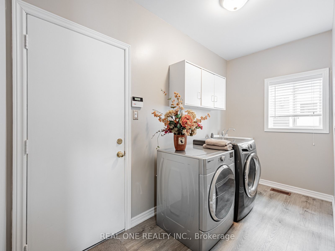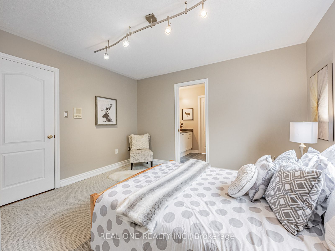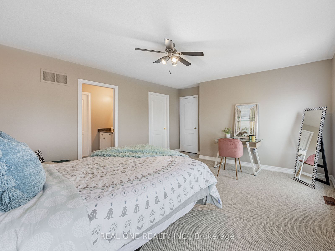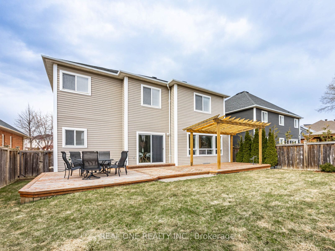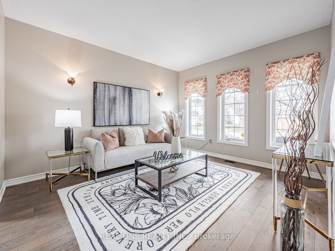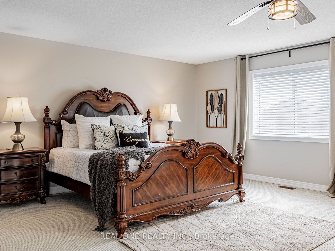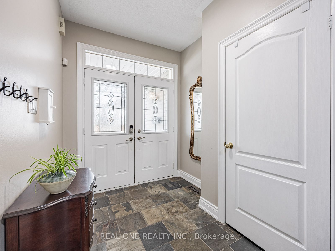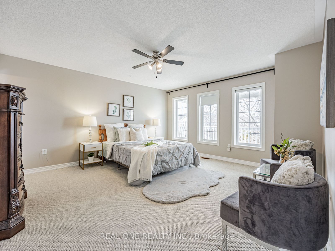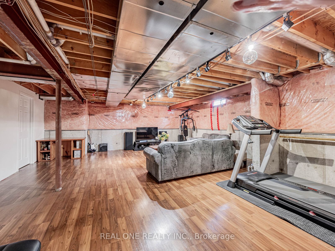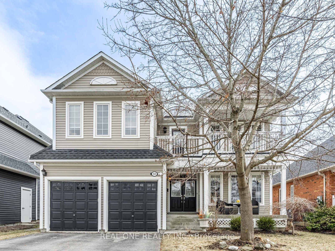
List Price: $1,529,000
51 Hanson Crescent, Whitby, L1M 2K9
- By REAL ONE REALTY INC.
Detached|MLS - #E12083997|New
4 Bed
4 Bath
3000-3500 Sqft.
Lot Size: 49.64 x 119.39 Feet
Built-In Garage
Price comparison with similar homes in Whitby
Compared to 61 similar homes
17.1% Higher↑
Market Avg. of (61 similar homes)
$1,306,039
Note * Price comparison is based on the similar properties listed in the area and may not be accurate. Consult licences real estate agent for accurate comparison
Room Information
| Room Type | Features | Level |
|---|---|---|
| Kitchen 6.28 x 4.73 m | Slate Flooring, Centre Island, Stainless Steel Appl | Main |
| Dining Room 3.6 x 4.15 m | Wainscoting, Coffered Ceiling(s), Large Window | Main |
| Living Room 5.15 x 5.46 m | Hardwood Floor, Pot Lights, Overlooks Backyard | Main |
| Primary Bedroom 4.76 x 7.23 m | 4 Pc Ensuite, Walk-In Closet(s), Double Doors | Second |
| Bedroom 2 3.78 x 3.39 m | Large Window, Double Closet, Ensuite Bath | Second |
| Bedroom 3 4.3 x 4.45 m | Large Window, Walk-In Closet(s), Ensuite Bath | Second |
| Bedroom 4 4.66 x 4.33 m | Large Window, Walk-In Closet(s), Ensuite Bath | Second |
Client Remarks
Stunning 4-Bedroom Home in Sought-After, Family-Friendly Brooklin! This beautifully upgraded home is loaded with premium finishes throughout. Featuring rich hardwood and slate flooring, a gourmet kitchen with double built-in ovens, gas range, large island, custom backsplash, under-cabinet lighting, and sleek stainless steel appliances. Thoughtfully designed with one of the best layouts in the area - offering both functionality and flow that truly set it apart. Upstairs, enjoy a spacious primary retreat complete with a luxurious 4-piece ensuite, soaker tub, and heated floors. Three additional large bedrooms offer plenty of space for the whole family, including a Jack & Jill washroom and a walk-out balcony. Step outside to a gorgeous natural wood deck with a custom pergola - your own private outdoor escape, perfect for elegant entertaining or quiet evenings. Additional highlights include central vac, water softener, and convenient main floor laundry. This home truly has it all - Don't miss this incredible opportunity!
Property Description
51 Hanson Crescent, Whitby, L1M 2K9
Property type
Detached
Lot size
N/A acres
Style
2-Storey
Approx. Area
N/A Sqft
Home Overview
Last check for updates
Virtual tour
N/A
Basement information
Full,Partially Finished
Building size
N/A
Status
In-Active
Property sub type
Maintenance fee
$N/A
Year built
--
Walk around the neighborhood
51 Hanson Crescent, Whitby, L1M 2K9Nearby Places

Angela Yang
Sales Representative, ANCHOR NEW HOMES INC.
English, Mandarin
Residential ResaleProperty ManagementPre Construction
Mortgage Information
Estimated Payment
$0 Principal and Interest
 Walk Score for 51 Hanson Crescent
Walk Score for 51 Hanson Crescent

Book a Showing
Tour this home with Angela
Frequently Asked Questions about Hanson Crescent
Recently Sold Homes in Whitby
Check out recently sold properties. Listings updated daily
See the Latest Listings by Cities
1500+ home for sale in Ontario
