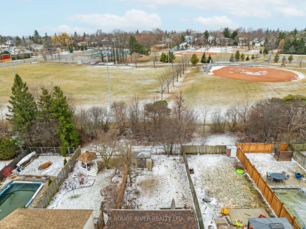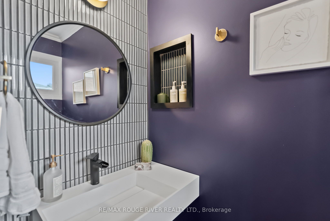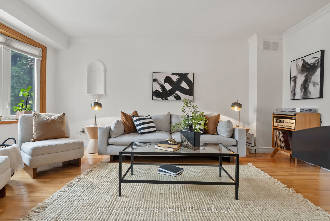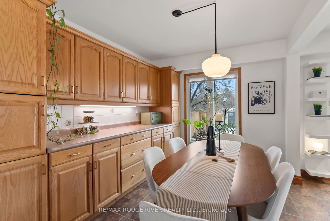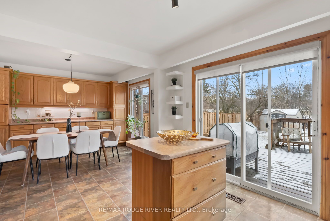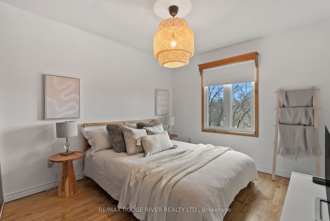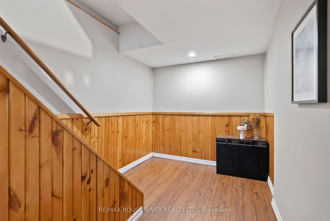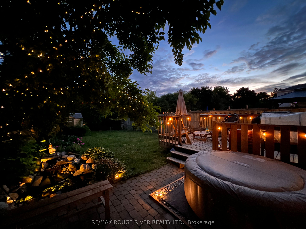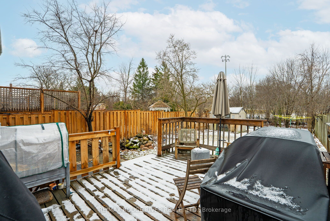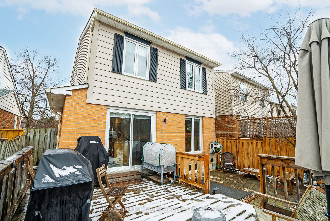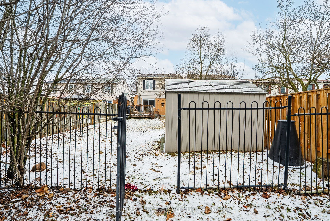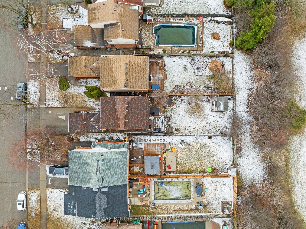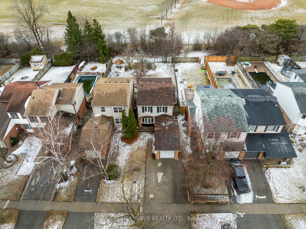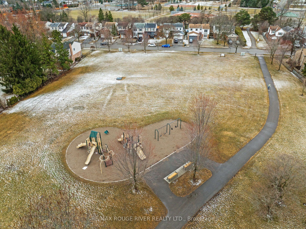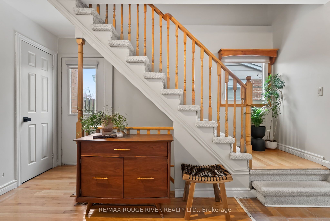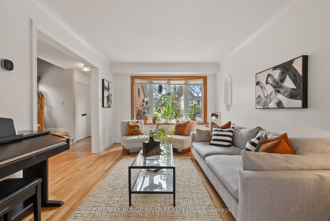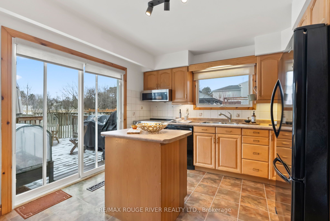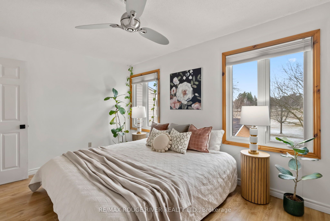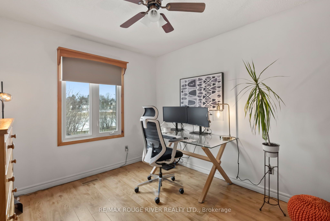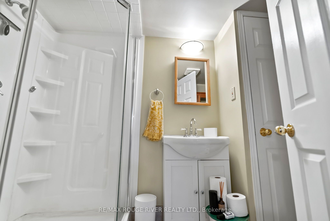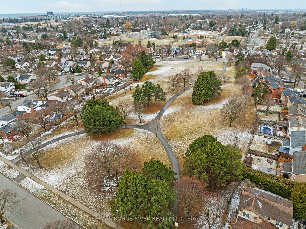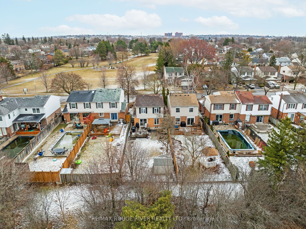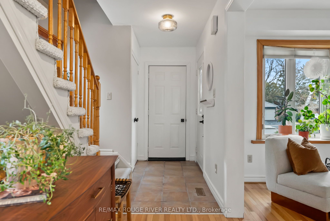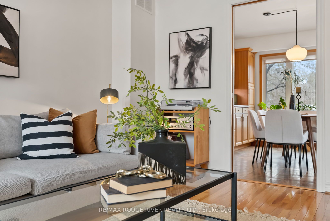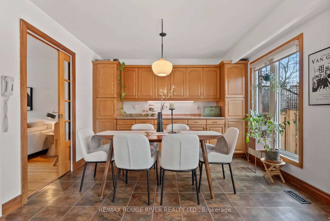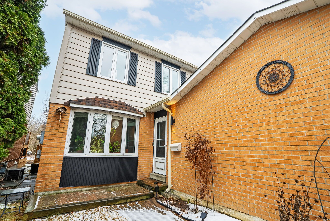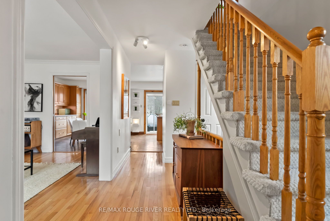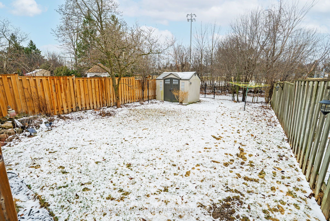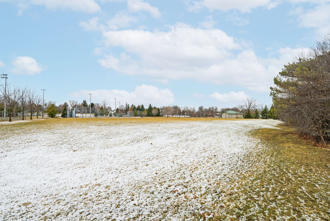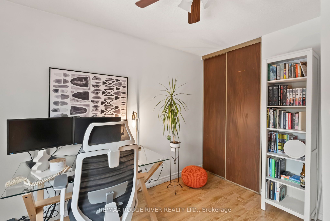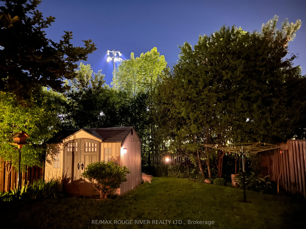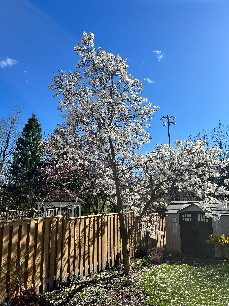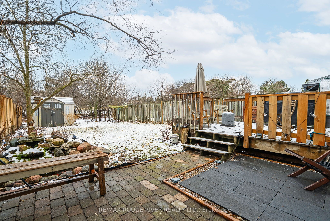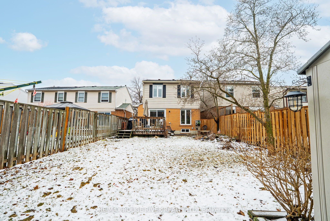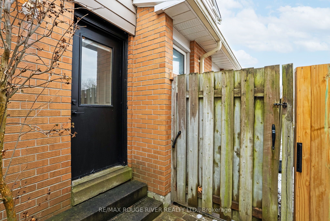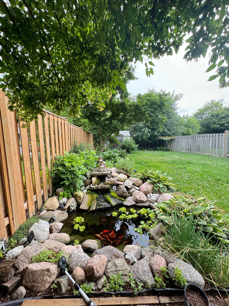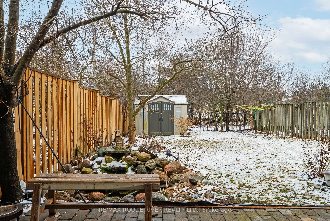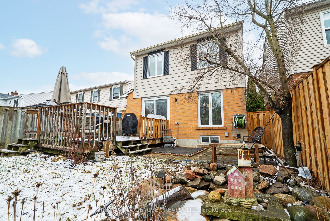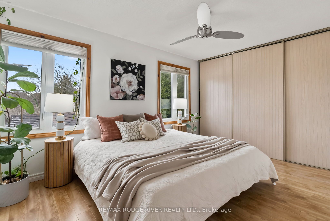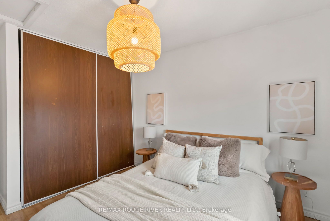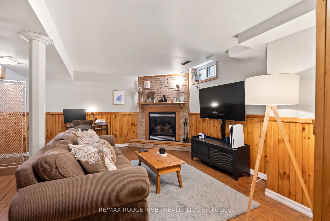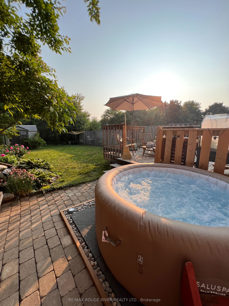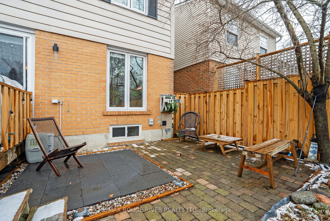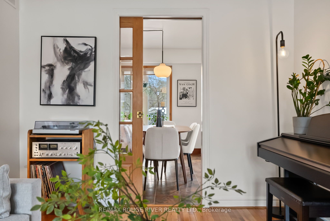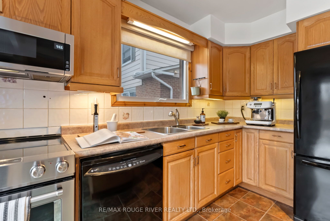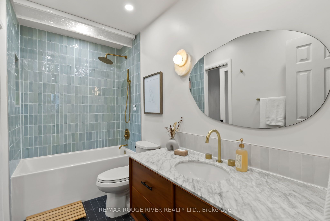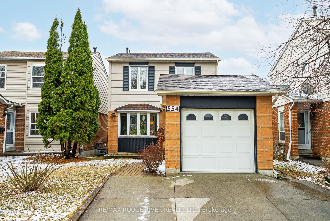
List Price: $699,000
554 Reynolds Street, Whitby, L1N 6H5
- By RE/MAX ROUGE RIVER REALTY LTD.
Detached|MLS - #E12040815|New
3 Bed
3 Bath
Attached Garage
Price comparison with similar homes in Whitby
Compared to 12 similar homes
-33.6% Lower↓
Market Avg. of (12 similar homes)
$1,053,392
Note * Price comparison is based on the similar properties listed in the area and may not be accurate. Consult licences real estate agent for accurate comparison
Room Information
| Room Type | Features | Level |
|---|---|---|
| Dining Room 3.55 x 2.74 m | Window Floor to Ceiling, French Doors, Open Concept | Main |
| Kitchen 3.55 x 3.54 m | Centre Island, Backsplash, W/O To Deck | Main |
| Primary Bedroom 4.27 x 3.05 m | Laminate, W/W Closet, Semi Ensuite | Second |
| Bedroom 2 4.06 x 3.05 m | Laminate, Closet, Picture Window | Second |
| Bedroom 3 3.48 x 2.98 m | Laminate, Closet, Picture Window | Second |
Client Remarks
Welcome to this beautifully upgraded home, backing onto Peel Park with no rear neighbours. Step into the bright and inviting living room, featuring hardwood floors, a large bay window, elegant crown molding, and a stunning French pocket door. The spacious kitchen boasts a centre island, brushed gold hardware, wood cabinetry, ample storage and new high end range and microwave. Walkout to the backyard deck creating a seamless indoor-outdoor living experience. The dining area is bathed in natural light from its floor-to-ceiling windows, offering a generous space for entertaining and an open flow to the kitchen. Upstairs, the primary bedroom is a peaceful retreat with wall-to-wall closets, two large windows, and a semi-ensuite. The space easily accommodates a California king bed. Two additional bedrooms face the backyard and overlook the park, each with large picture windows. The upper level features newly installed light wood laminate. The finished basement is a cozy and versatile space, ideal for a rec room, home office, or additional family room. A gas fireplace adds warmth and character, while a three piece bathroom and a massive storage area under the staircase enhance functionality. All-new lighting has been installed throughout. Two bathrooms have been completely renovated with high-end finishes, including a rain shower, soaker tub, marble counters, and imported tiles. New siding with full insulation has been added on one side of the house. Additional upgrades include a new furnace, Ecobee smart home system, WiFi-enabled garage door opener and new Weiser black door handles. The backyard is a private retreat, featuring a hot tub, newly landscaped patio, koi fish pond, and a blooming magnolia tree. The back gate opens directly into Peel Park, making it incredibly convenient. The home is located just a short walk from Brock and Dundas, where you'll find cafes, restaurants, and shops. This is a rare opportunity to own a stunning home in an unbeatable location!
Property Description
554 Reynolds Street, Whitby, L1N 6H5
Property type
Detached
Lot size
N/A acres
Style
2-Storey
Approx. Area
N/A Sqft
Home Overview
Last check for updates
Virtual tour
N/A
Basement information
Finished
Building size
N/A
Status
In-Active
Property sub type
Maintenance fee
$N/A
Year built
--
Walk around the neighborhood
554 Reynolds Street, Whitby, L1N 6H5Nearby Places

Shally Shi
Sales Representative, Dolphin Realty Inc
English, Mandarin
Residential ResaleProperty ManagementPre Construction
Mortgage Information
Estimated Payment
$0 Principal and Interest
 Walk Score for 554 Reynolds Street
Walk Score for 554 Reynolds Street

Book a Showing
Tour this home with Shally
Frequently Asked Questions about Reynolds Street
Recently Sold Homes in Whitby
Check out recently sold properties. Listings updated daily
No Image Found
Local MLS®️ rules require you to log in and accept their terms of use to view certain listing data.
No Image Found
Local MLS®️ rules require you to log in and accept their terms of use to view certain listing data.
No Image Found
Local MLS®️ rules require you to log in and accept their terms of use to view certain listing data.
No Image Found
Local MLS®️ rules require you to log in and accept their terms of use to view certain listing data.
No Image Found
Local MLS®️ rules require you to log in and accept their terms of use to view certain listing data.
No Image Found
Local MLS®️ rules require you to log in and accept their terms of use to view certain listing data.
No Image Found
Local MLS®️ rules require you to log in and accept their terms of use to view certain listing data.
No Image Found
Local MLS®️ rules require you to log in and accept their terms of use to view certain listing data.
Check out 100+ listings near this property. Listings updated daily
See the Latest Listings by Cities
1500+ home for sale in Ontario
