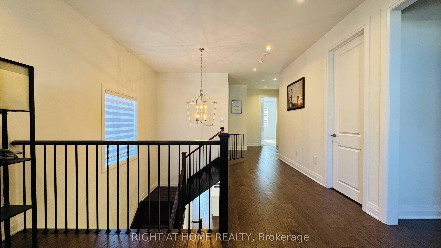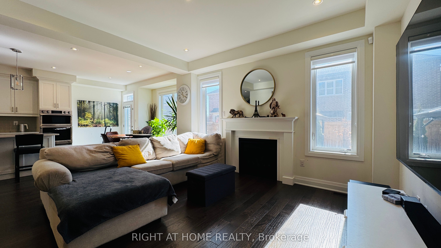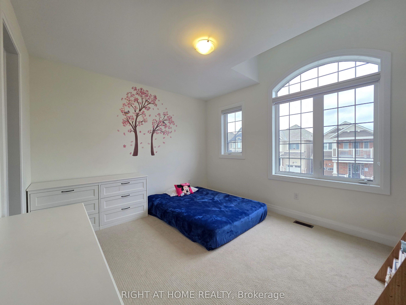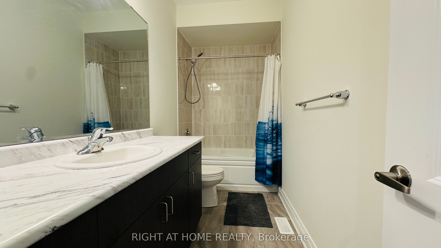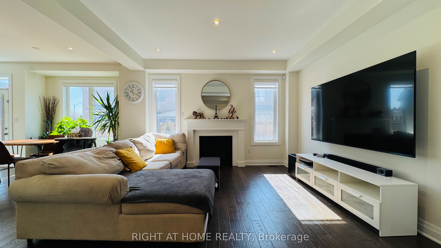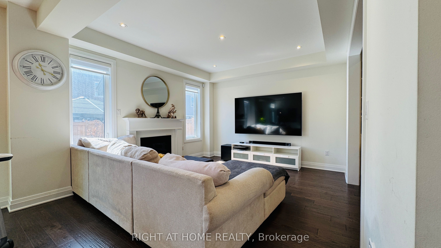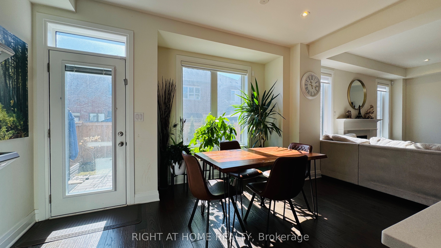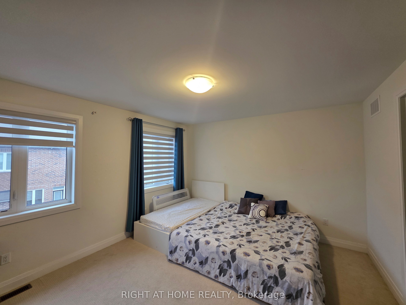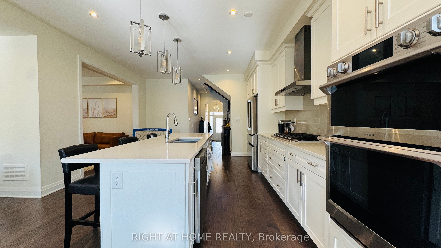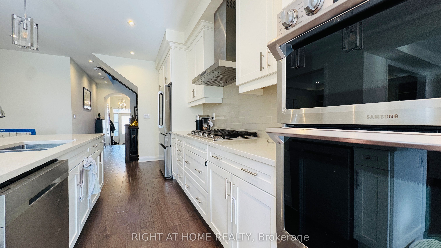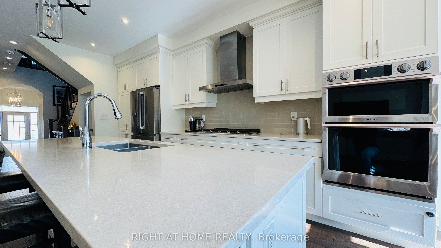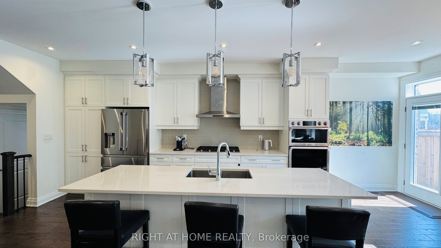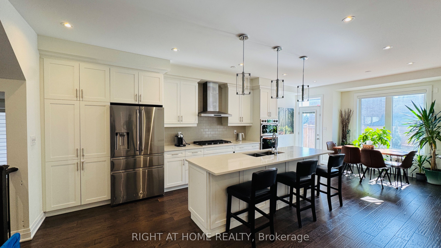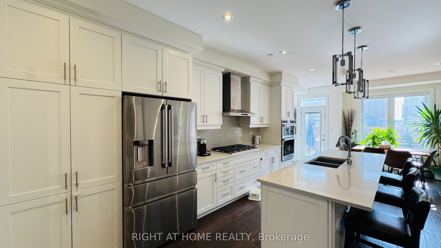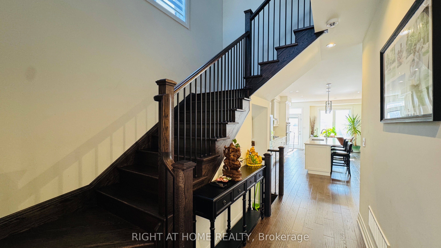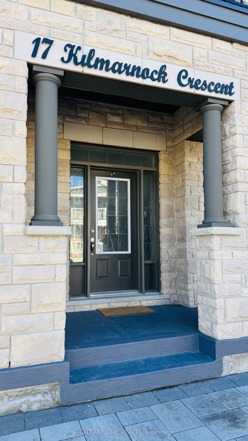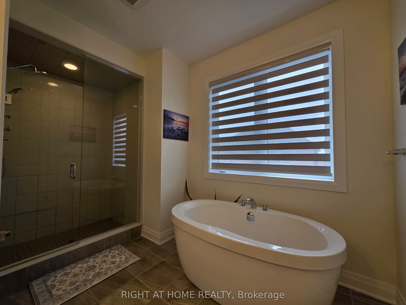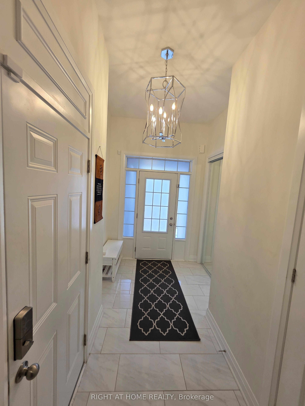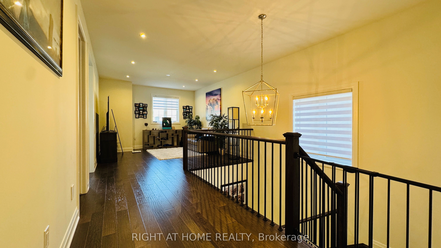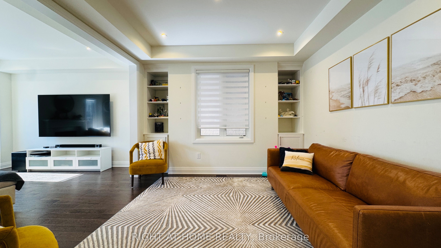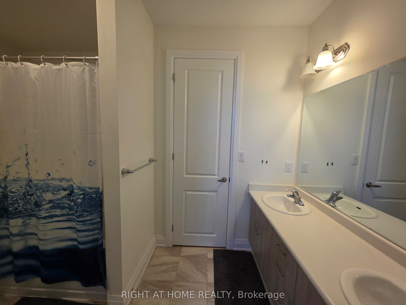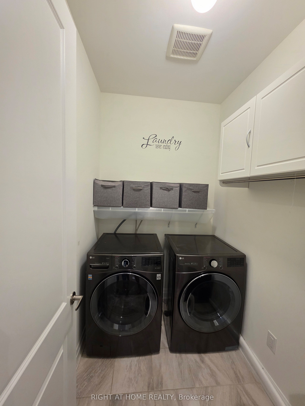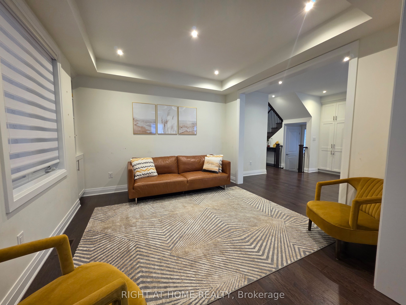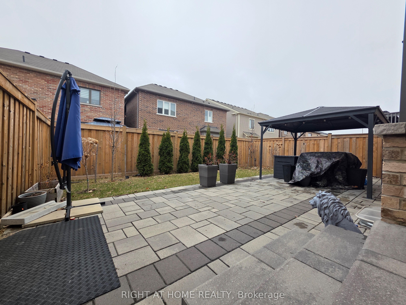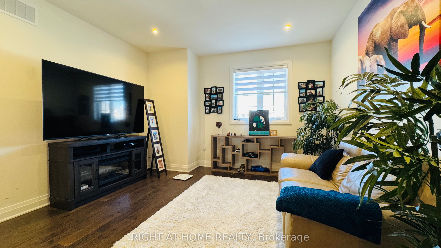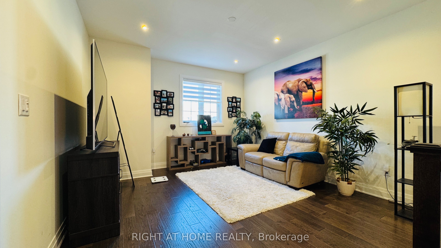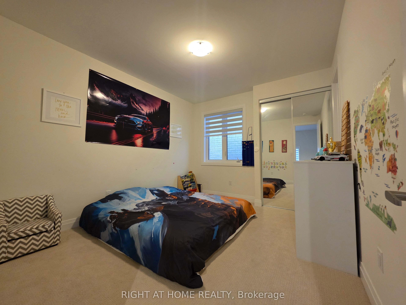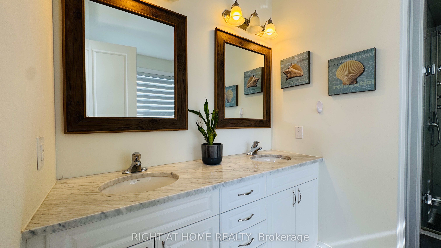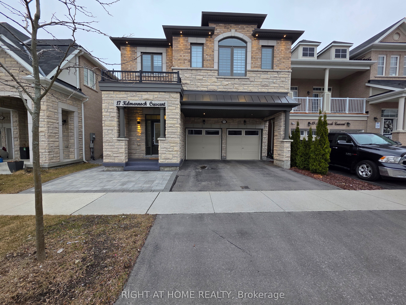
List Price: $1,399,900
17 kilmarnock Crescent, Whitby, L1P 0E8
- By RIGHT AT HOME REALTY
Detached|MLS - #E12049480|New
4 Bed
4 Bath
2500-3000 Sqft.
Attached Garage
Price comparison with similar homes in Whitby
Compared to 41 similar homes
2.7% Higher↑
Market Avg. of (41 similar homes)
$1,362,477
Note * Price comparison is based on the similar properties listed in the area and may not be accurate. Consult licences real estate agent for accurate comparison
Room Information
| Room Type | Features | Level |
|---|---|---|
| Kitchen 4.27 x 4.42 m | Quartz Counter, Stainless Steel Appl, Hardwood Floor | Main |
| Dining Room 3.51 x 3.51 m | Large Window, Hardwood Floor, Open Concept | Main |
| Primary Bedroom 4.57 x 3.96 m | 5 Pc Ensuite, Walk-In Closet(s), Broadloom | Second |
| Bedroom 2 3.96 x 3.35 m | 5 Pc Ensuite, Large Window, Broadloom | Second |
| Bedroom 3 4.47 x 3.81 m | 5 Pc Ensuite, Walk-In Closet(s), Large Window | Second |
| Bedroom 4 3.15 x 3.4 m | Large Closet, Large Window, Broadloom | Second |
Client Remarks
Welcome to 17 Kilmarnock Crescent, an immaculate 2,691 sq. ft. detached home showcasing contemporary design throughout. This stunning property offers the perfect blend of style and functionality in a desirable Whitby neighbourhood.The bright, open-concept main floor features rich dark hardwood flooring and a gourmet kitchen as its centrepiece. Pristine white cabinetry, premium quartz countertops, and stainless steel built-in appliances make this kitchen both beautiful and practical. The spacious centre island with pendant lighting creates the perfect gathering spot.The main floor's elegant tray ceilings, numerous pot lights, and large windows fill the space with natural light. The inviting living room includes a cozy fireplace, while the breakfast area opens to a private backyard ideal for entertaining.Upstairs, discover a versatile second-floor family room and well-appointed bedrooms. The primary retreat features an ensuite with luxurious freestanding soaker tub, glass shower, and double vanity. Additional features include:Unspoiled basement with tremendous potentialAttached double garage with interior access Modern window treatments throughout. Located in a sought-after Whitby community, enjoy convenient access to excellent schools, shopping, recreation, and major transportation routes including Highway 401. The combination of stunning design, generous living space, and prime location makes 17 Kilmarnock Crescent an exceptional opportunity for your family to call home.
Property Description
17 kilmarnock Crescent, Whitby, L1P 0E8
Property type
Detached
Lot size
N/A acres
Style
2-Storey
Approx. Area
N/A Sqft
Home Overview
Last check for updates
Virtual tour
N/A
Basement information
Unfinished
Building size
N/A
Status
In-Active
Property sub type
Maintenance fee
$N/A
Year built
--
Walk around the neighborhood
17 kilmarnock Crescent, Whitby, L1P 0E8Nearby Places

Shally Shi
Sales Representative, Dolphin Realty Inc
English, Mandarin
Residential ResaleProperty ManagementPre Construction
Mortgage Information
Estimated Payment
$0 Principal and Interest
 Walk Score for 17 kilmarnock Crescent
Walk Score for 17 kilmarnock Crescent

Book a Showing
Tour this home with Shally
Frequently Asked Questions about kilmarnock Crescent
Recently Sold Homes in Whitby
Check out recently sold properties. Listings updated daily
No Image Found
Local MLS®️ rules require you to log in and accept their terms of use to view certain listing data.
No Image Found
Local MLS®️ rules require you to log in and accept their terms of use to view certain listing data.
No Image Found
Local MLS®️ rules require you to log in and accept their terms of use to view certain listing data.
No Image Found
Local MLS®️ rules require you to log in and accept their terms of use to view certain listing data.
No Image Found
Local MLS®️ rules require you to log in and accept their terms of use to view certain listing data.
No Image Found
Local MLS®️ rules require you to log in and accept their terms of use to view certain listing data.
No Image Found
Local MLS®️ rules require you to log in and accept their terms of use to view certain listing data.
No Image Found
Local MLS®️ rules require you to log in and accept their terms of use to view certain listing data.
Check out 100+ listings near this property. Listings updated daily
See the Latest Listings by Cities
1500+ home for sale in Ontario
