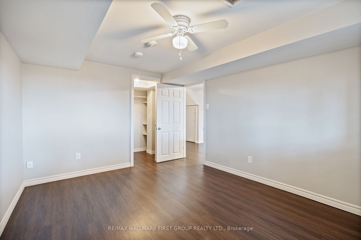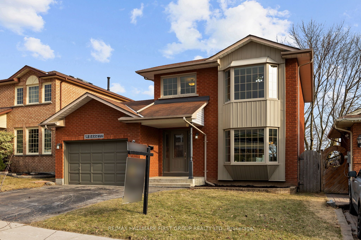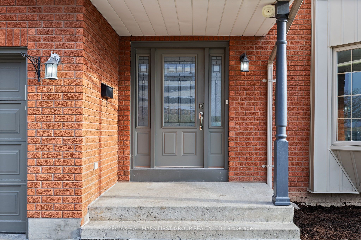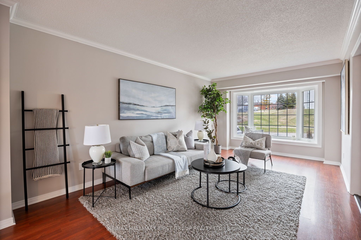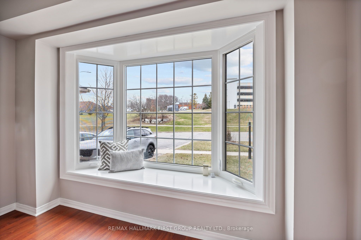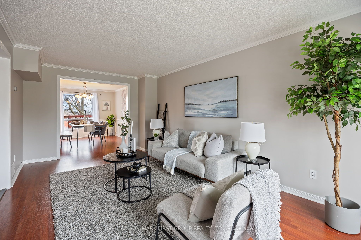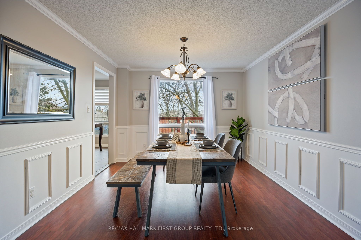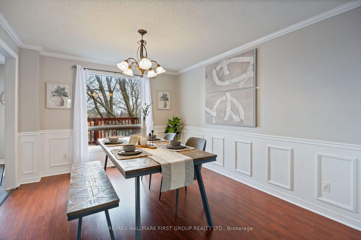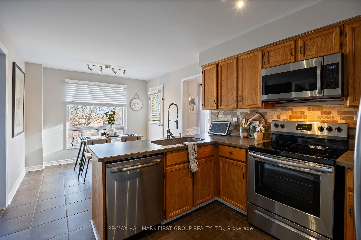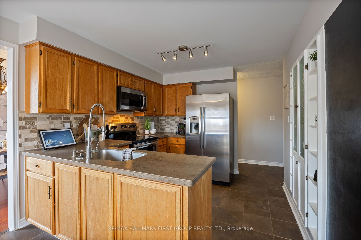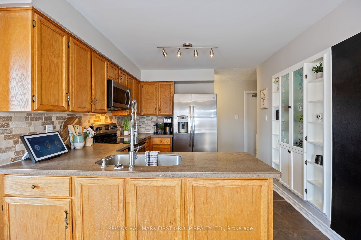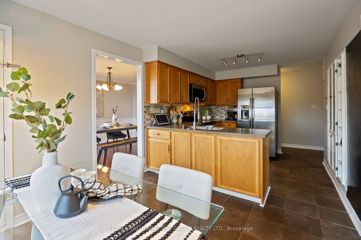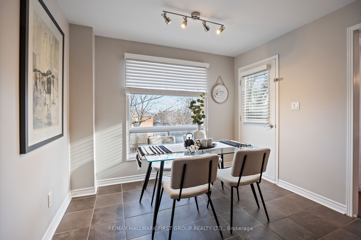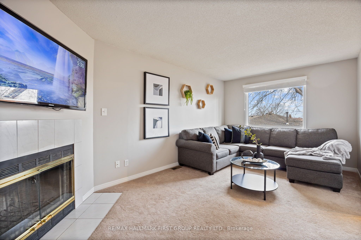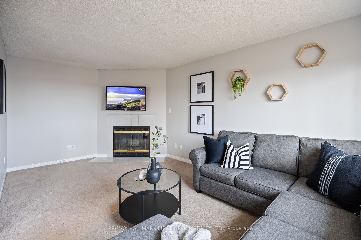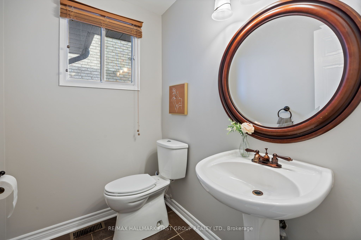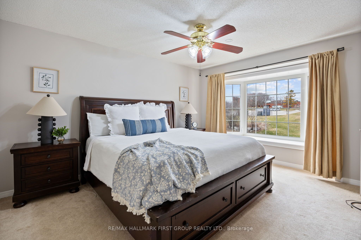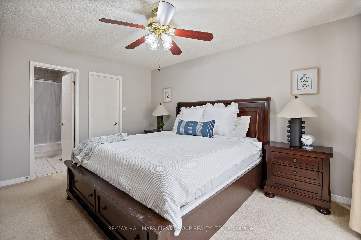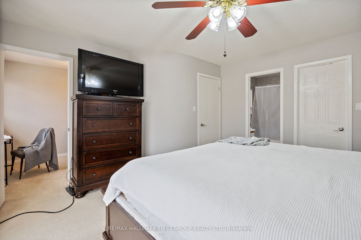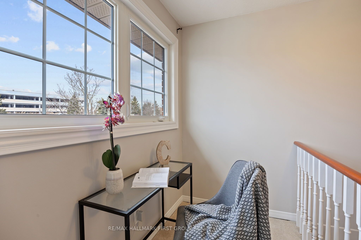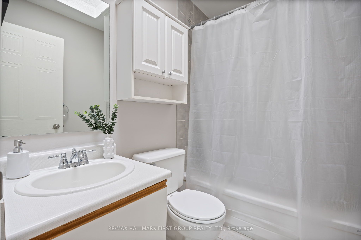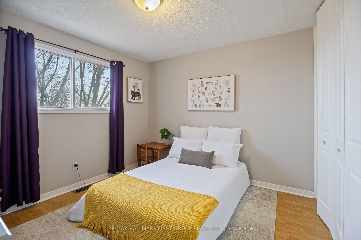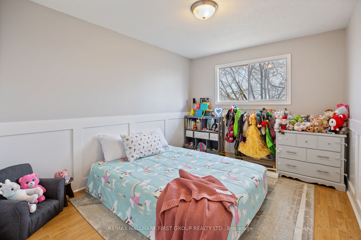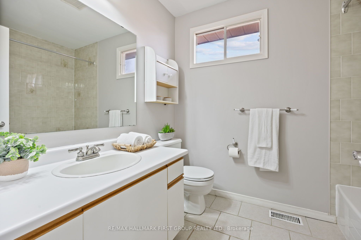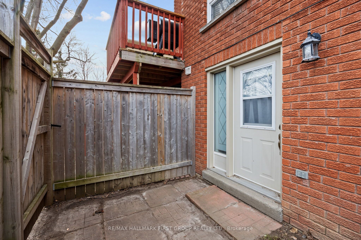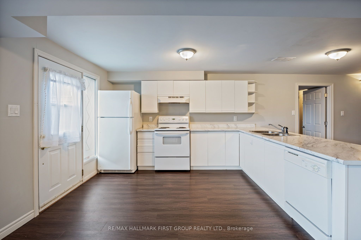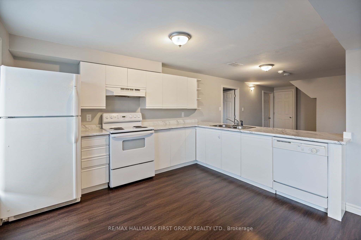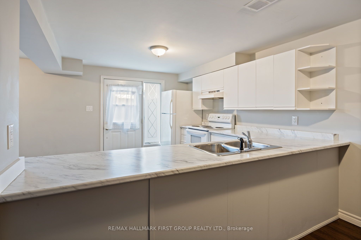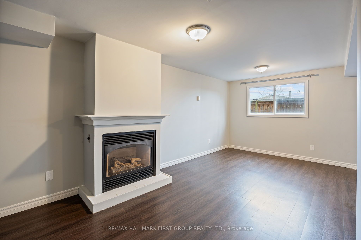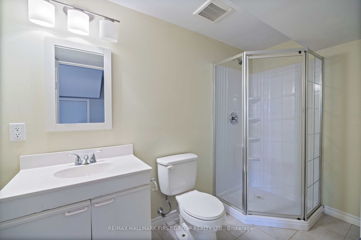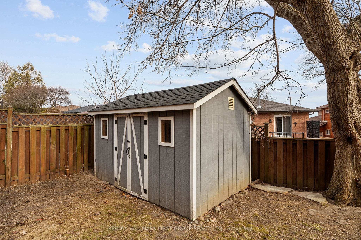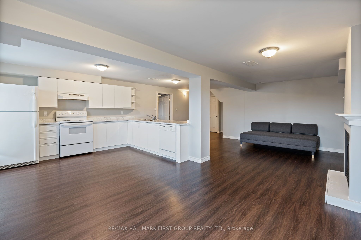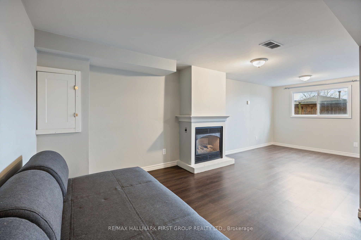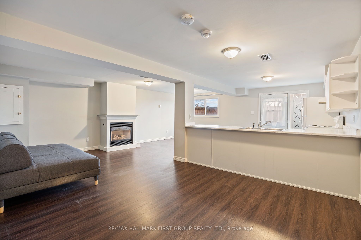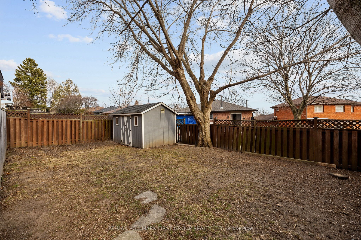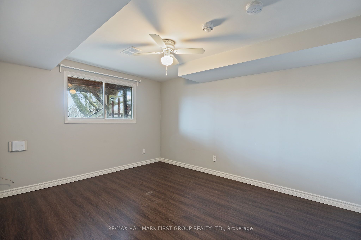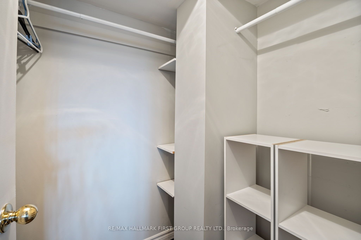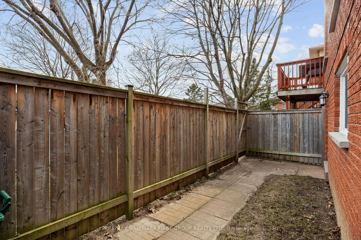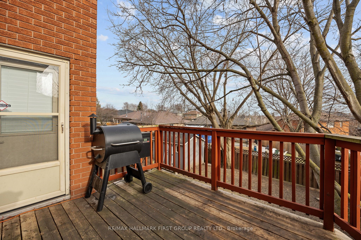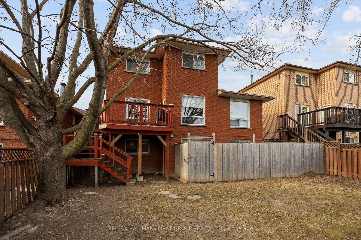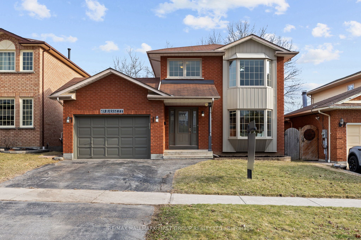
List Price: $949,999
49 Bassett Boulevard, Whitby, L1N 8N5
- By RE/MAX HALLMARK FIRST GROUP REALTY LTD.
Detached|MLS - #E12075793|New
4 Bed
4 Bath
1500-2000 Sqft.
Attached Garage
Price comparison with similar homes in Whitby
Compared to 47 similar homes
-28.5% Lower↓
Market Avg. of (47 similar homes)
$1,327,840
Note * Price comparison is based on the similar properties listed in the area and may not be accurate. Consult licences real estate agent for accurate comparison
Room Information
| Room Type | Features | Level |
|---|---|---|
| Living Room 5.89 x 3.33 m | Hardwood Floor, Bay Window, Picture Window | Ground |
| Dining Room 4 x 3.33 m | Hardwood Floor, Wainscoting, Formal Rm | Ground |
| Kitchen 6 x 3.11 m | Ceramic Floor, Stainless Steel Appl, W/O To Deck | Ground |
| Primary Bedroom 4.3 x 4.01 m | Broadloom, 3 Pc Ensuite, Bay Window | Second |
| Bedroom 2 3.81 x 3.02 m | Broadloom, Closet, Window | Second |
| Bedroom 3 3.35 x 3.17 m | Broadloom, Closet, Window | Second |
| Living Room 6.2 x 7.07 m | Laminate, Open Concept, Gas Fireplace | Basement |
| Kitchen 6.2 x 7.07 m | Laminate, Open Concept, Walk-Out | Basement |
Client Remarks
Legal basement apartment! This beautifully maintained 3+1 bedroom detached home is nestled in the desirable Pringle Creek community. The basement apartment includes a second kitchen, gas fireplace, and separate entranceperfect for in-laws, guests, or rental income. The main and upper floors feature a mix of sleek laminate and cozy broadloom for a stylish yet comfortable feel. Ceramic tile adds durability and elegance to the kitchen, bathrooms, and hallways. Updated bathrooms offer a modern touch, while the furnace and central air provide year-round comfort. The spacious layout offers flexibility for growing families or multi-generational living. Located in a quiet, family-friendly neighborhood close to parks, schools, and amenities. Thousands have been invested in quality upgrades throughout the home. This is a move-in ready opportunity you dont want to miss!
Property Description
49 Bassett Boulevard, Whitby, L1N 8N5
Property type
Detached
Lot size
< .50 acres
Style
2-Storey
Approx. Area
N/A Sqft
Home Overview
Last check for updates
Virtual tour
N/A
Basement information
Apartment,Separate Entrance
Building size
N/A
Status
In-Active
Property sub type
Maintenance fee
$N/A
Year built
2024
Walk around the neighborhood
49 Bassett Boulevard, Whitby, L1N 8N5Nearby Places

Shally Shi
Sales Representative, Dolphin Realty Inc
English, Mandarin
Residential ResaleProperty ManagementPre Construction
Mortgage Information
Estimated Payment
$0 Principal and Interest
 Walk Score for 49 Bassett Boulevard
Walk Score for 49 Bassett Boulevard

Book a Showing
Tour this home with Shally
Frequently Asked Questions about Bassett Boulevard
Recently Sold Homes in Whitby
Check out recently sold properties. Listings updated daily
No Image Found
Local MLS®️ rules require you to log in and accept their terms of use to view certain listing data.
No Image Found
Local MLS®️ rules require you to log in and accept their terms of use to view certain listing data.
No Image Found
Local MLS®️ rules require you to log in and accept their terms of use to view certain listing data.
No Image Found
Local MLS®️ rules require you to log in and accept their terms of use to view certain listing data.
No Image Found
Local MLS®️ rules require you to log in and accept their terms of use to view certain listing data.
No Image Found
Local MLS®️ rules require you to log in and accept their terms of use to view certain listing data.
No Image Found
Local MLS®️ rules require you to log in and accept their terms of use to view certain listing data.
No Image Found
Local MLS®️ rules require you to log in and accept their terms of use to view certain listing data.
Check out 100+ listings near this property. Listings updated daily
See the Latest Listings by Cities
1500+ home for sale in Ontario
