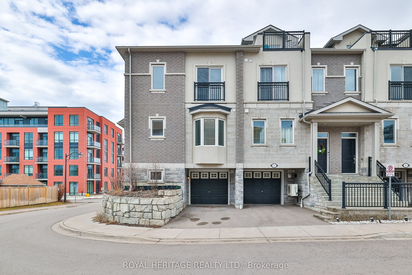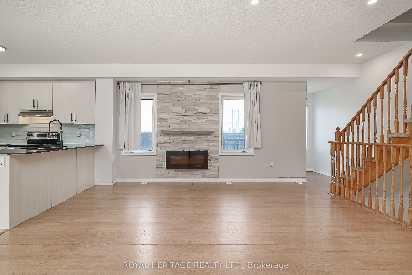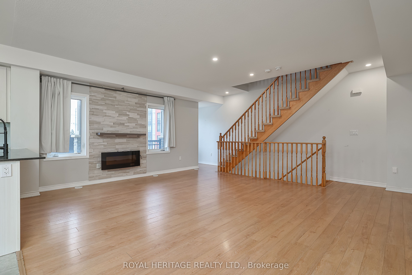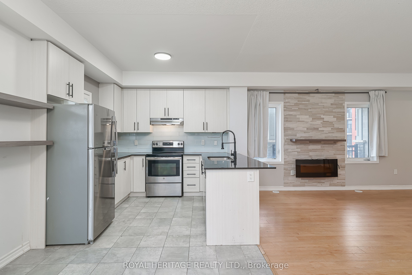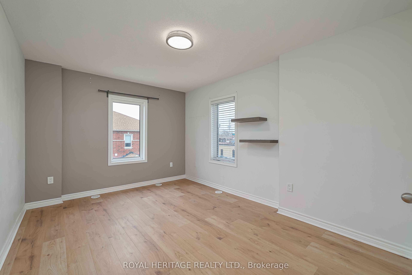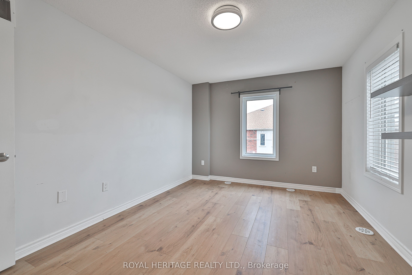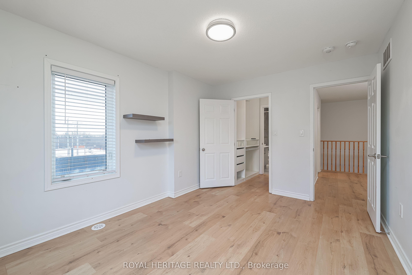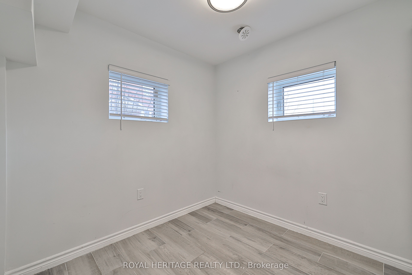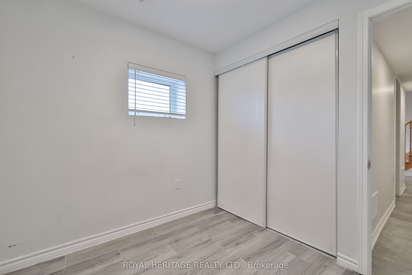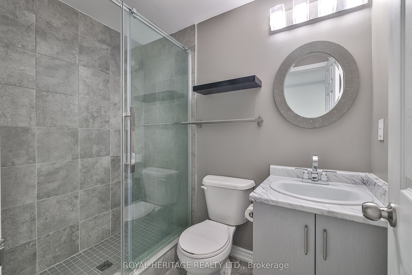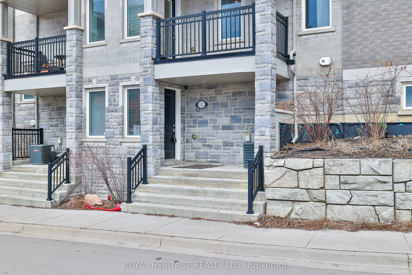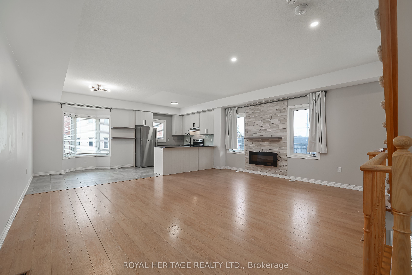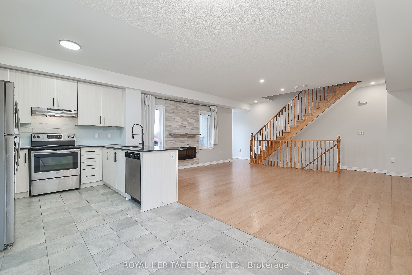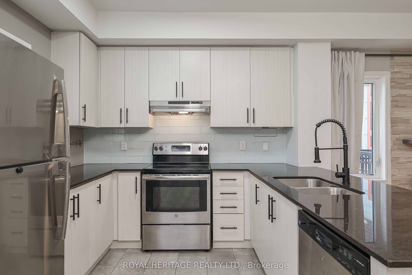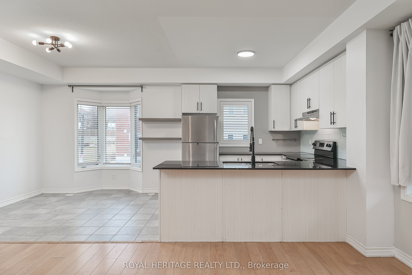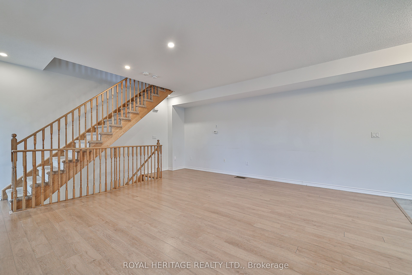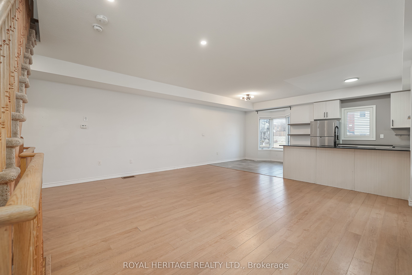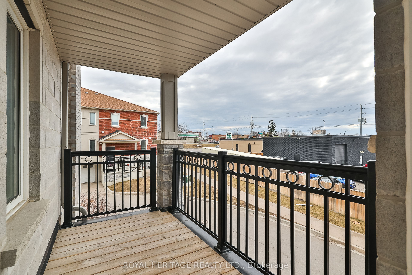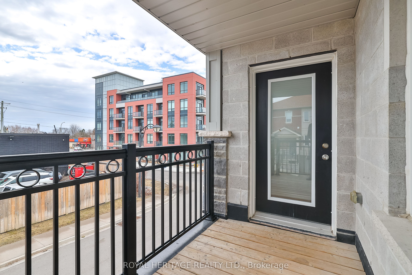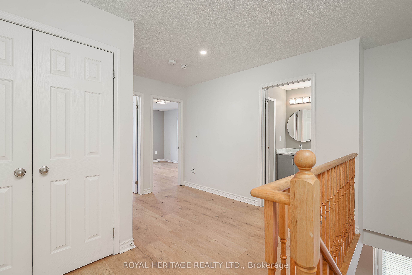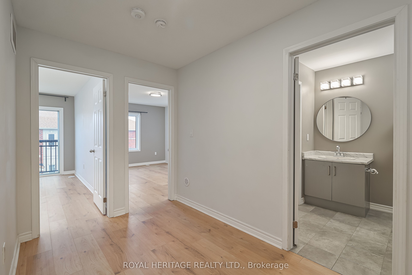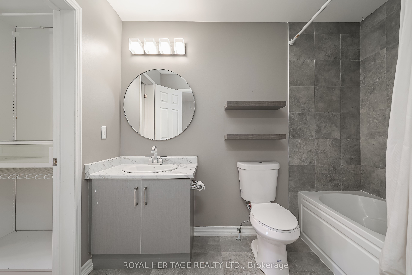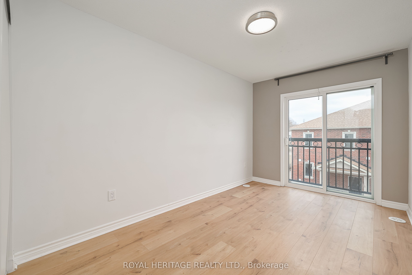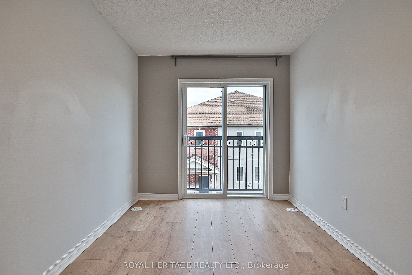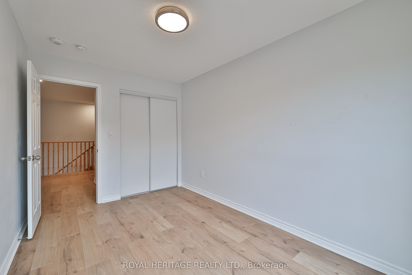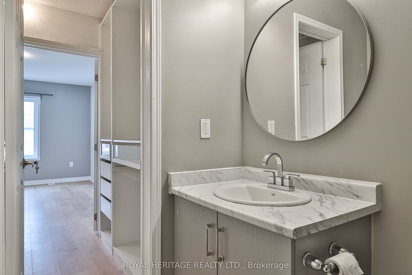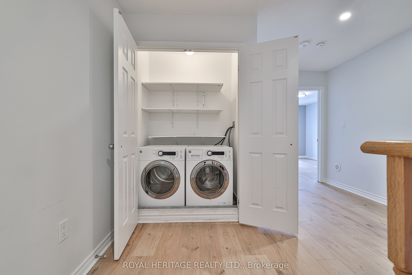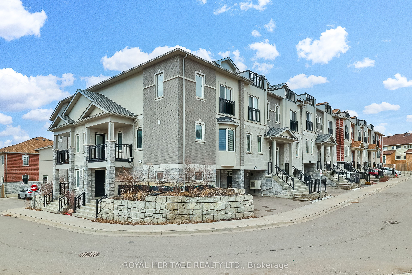
List Price: $753,500
2 Dunsley Way, Whitby, L1N 0L5
- By ROYAL HERITAGE REALTY LTD.
Att/Row/Townhouse|MLS - #E12094378|New
3 Bed
2 Bath
1100-1500 Sqft.
0Built-In Garage
Price comparison with similar homes in Whitby
Compared to 8 similar homes
4.7% Higher↑
Market Avg. of (8 similar homes)
$719,575
Note * Price comparison is based on the similar properties listed in the area and may not be accurate. Consult licences real estate agent for accurate comparison
Room Information
| Room Type | Features | Level |
|---|---|---|
| Living Room 6.09 x 5.72 m | Laminate, Open Concept | Second |
| Dining Room 3.09 x 3.12 m | Bay Window, Open Concept, Combined w/Kitchen | Second |
| Kitchen 2.74 x 2.74 m | Backsplash, Open Concept, Breakfast Bar | Second |
| Primary Bedroom 4.27 x 3.16 m | Laminate, Semi Ensuite | Third |
| Bedroom 2 4.27 x 2.59 m | Laminate, Juliette Balcony, Closet | Third |
| Bedroom 3 2.59 x 2.2 m | Laminate, Window, Closet | Main |
Client Remarks
Perfect Timing To Get Into The GTA Market With This 3 Bedroom/ 2 Full Washroom End Unit Townhome In The High Desirable Pringle Creek Area * Private Entrance With Porch & Lots Of Natural Light Throughout! * Walking Distance To All Major Amenities: 15 Mins To French Immersion Julie Payette PS, 7 Mins To C.E . BROUGHTON PS, 5 Mins To The Bus Stop, Restaurants,Groceries, 407/401 & So Much More! * Only 7 Years Old, 1 Car Garage + 1 Driveway Spot With Direct Garage Access * Spacious & Inviting Open Concept 2nd Floor With Well Maintained Kitchen, Breakfast Bar, Backsplash, Granite Countertops, & Tiled Flooring! * Separate Dining Area Combined With Kitchen Which Has A Beautiful Bay Window *Living Room Features Laminate Flooring & Access To The Terrace * Larger 3rd Floor Brings Convenience With Laundry Room & Wide Hallway * Primary Bedroom Includes Large Closet With Closet Organizers, Semi Ensuite & Laminate Flooring! * 2nd Bedroom Just As Spacious With Laminate Flooring, Double Closet & Window! * Perfect Size For A First Time HomeBuyer Or Downsizer In A Great Area To Get Your Foot Into The Real Estate Market! Main Floor Features 3rd Bedroom (Includes Window & Closet) & Full 3 PC Bath With Sliding Glass Door! Don't Miss Out On This Home! Monthly POTL fee is approx $224.73/month. * Buyer acknowledges that the property is subject to Restrictive Covenants as contained in Instrument N. DR1654984 (copy of which is attached as schedule "C" hereto). Buyer further acknowledges that this Instrument will remain on title and will not be discharged by the Seller on closing. Property is being sold "as is" and Seller makes no warranties or representations in this regard. *Buyer agrees to conduct his own investigations and satisfy himself as to any easements/rights of way which may affect the property. Property is being sold "as is" and Seller makes no warranties or representations in this regard.
Property Description
2 Dunsley Way, Whitby, L1N 0L5
Property type
Att/Row/Townhouse
Lot size
N/A acres
Style
3-Storey
Approx. Area
N/A Sqft
Home Overview
Last check for updates
Virtual tour
N/A
Basement information
Finished
Building size
N/A
Status
In-Active
Property sub type
Maintenance fee
$N/A
Year built
2024
Walk around the neighborhood
2 Dunsley Way, Whitby, L1N 0L5Nearby Places

Shally Shi
Sales Representative, Dolphin Realty Inc
English, Mandarin
Residential ResaleProperty ManagementPre Construction
Mortgage Information
Estimated Payment
$0 Principal and Interest
 Walk Score for 2 Dunsley Way
Walk Score for 2 Dunsley Way

Book a Showing
Tour this home with Shally
Frequently Asked Questions about Dunsley Way
Recently Sold Homes in Whitby
Check out recently sold properties. Listings updated daily
No Image Found
Local MLS®️ rules require you to log in and accept their terms of use to view certain listing data.
No Image Found
Local MLS®️ rules require you to log in and accept their terms of use to view certain listing data.
No Image Found
Local MLS®️ rules require you to log in and accept their terms of use to view certain listing data.
No Image Found
Local MLS®️ rules require you to log in and accept their terms of use to view certain listing data.
No Image Found
Local MLS®️ rules require you to log in and accept their terms of use to view certain listing data.
No Image Found
Local MLS®️ rules require you to log in and accept their terms of use to view certain listing data.
No Image Found
Local MLS®️ rules require you to log in and accept their terms of use to view certain listing data.
No Image Found
Local MLS®️ rules require you to log in and accept their terms of use to view certain listing data.
Check out 100+ listings near this property. Listings updated daily
See the Latest Listings by Cities
1500+ home for sale in Ontario
