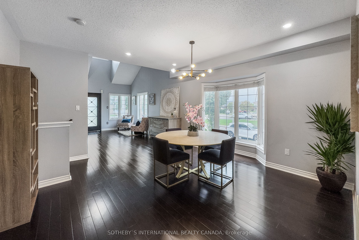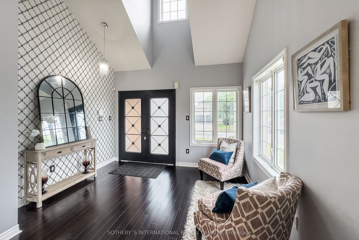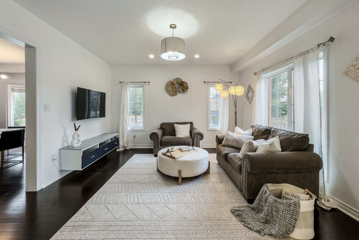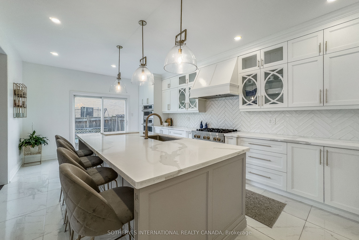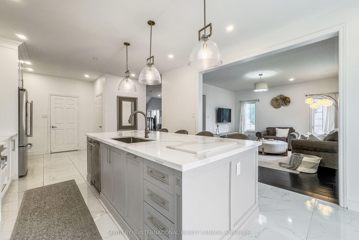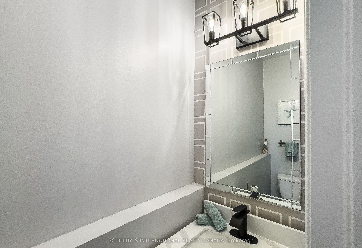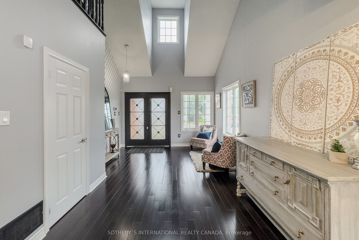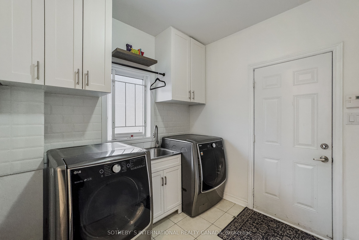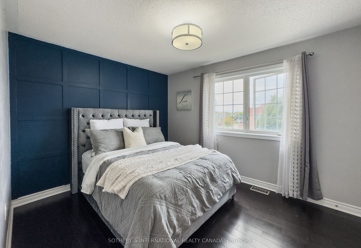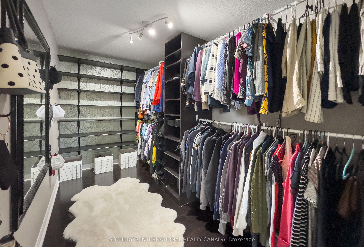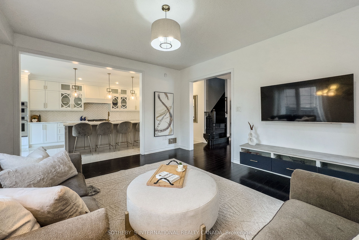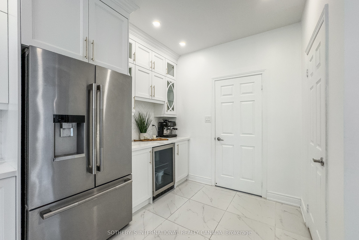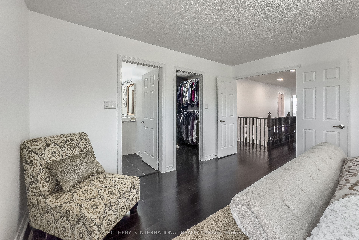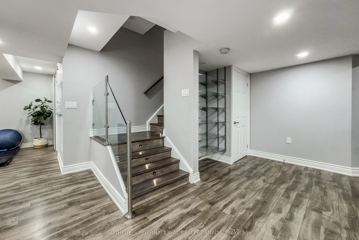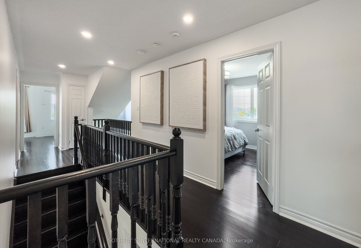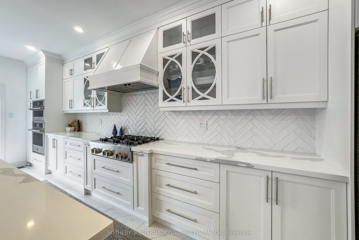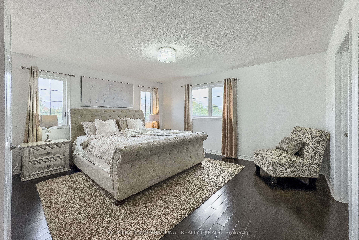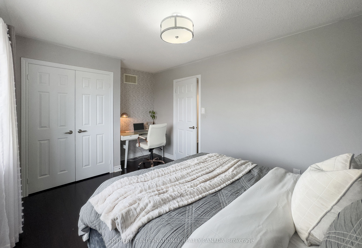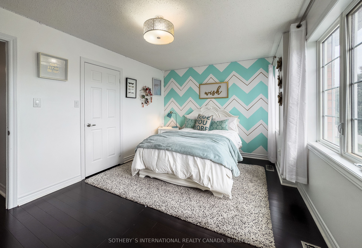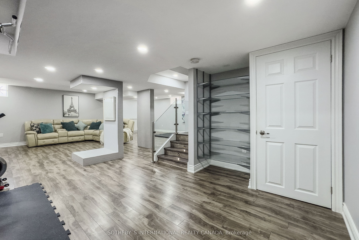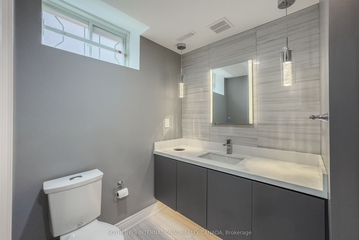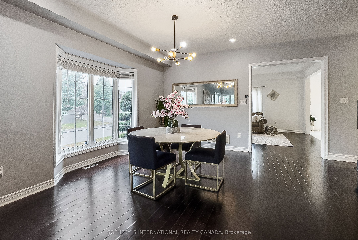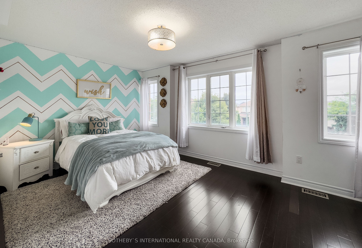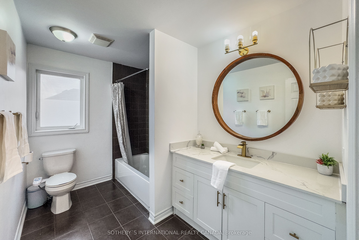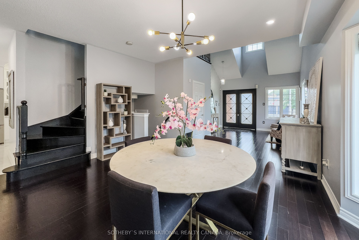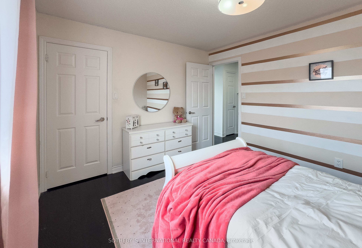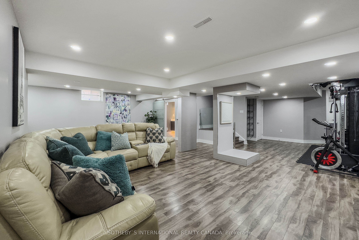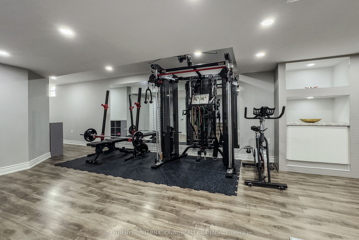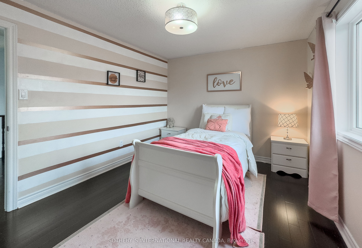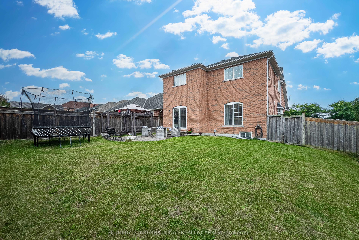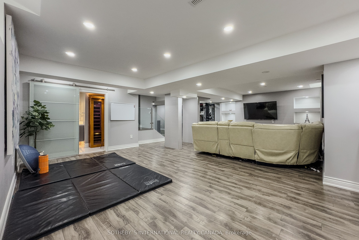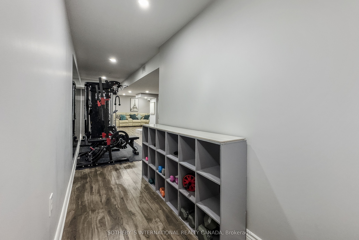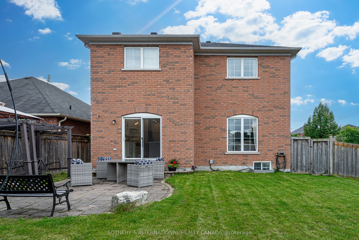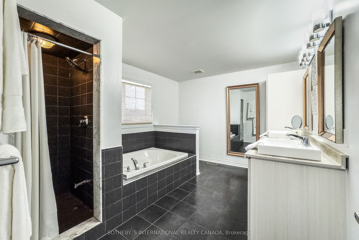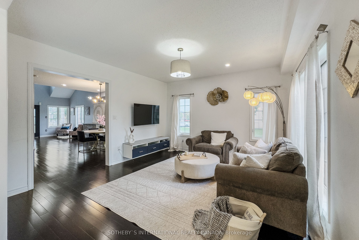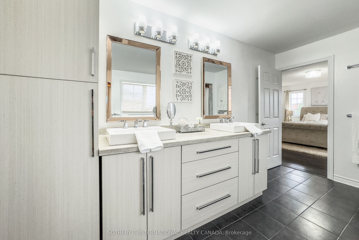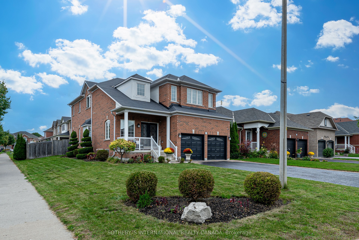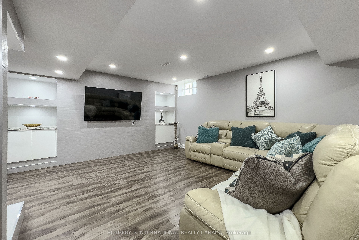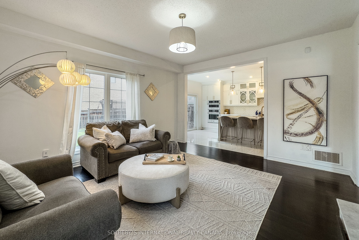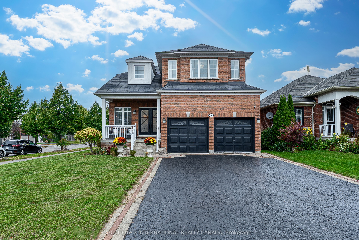
List Price: $4,200 /mo
18 Harkness Drive, Whitby, L1R 0C3
- By SOTHEBY`S INTERNATIONAL REALTY CANADA
Detached|MLS - #E11909535|New
4 Bed
4 Bath
2500-3000 Sqft.
Built-In Garage
Room Information
| Room Type | Features | Level |
|---|---|---|
| Kitchen 8.54 x 4 m | Quartz Counter, Centre Island, B/I Appliances | Main |
| Dining Room 4.67 x 4.24 m | Hardwood Floor, Combined w/Dining, Pot Lights | Main |
| Living Room 3.67 x 3.1 m | Hardwood Floor, Combined w/Living, Vaulted Ceiling(s) | Main |
| Primary Bedroom 4.78 x 4.13 m | Hardwood Floor, 5 Pc Ensuite, Walk-In Closet(s) | Second |
| Bedroom 2 3.94 x 3.21 m | Hardwood Floor, Large Closet, Large Window | Second |
| Bedroom 3 4.98 x 3.28 m | Hardwood Floor, Large Closet, Picture Window | Second |
| Bedroom 4 4.56 x 3.02 m | Hardwood Floor, Large Closet | Second |
Client Remarks
Situated on a prime corner lot in one of Whitby's most sought-after neighborhoods, this meticulously renovated home blends modern elegance with practicality. Hardwood floors throughout the main and second levels exude sophistication, while vaulted ceilings and a 9-foot entryway welcome you with an abundance of natural light. The open-concept living space is ideal for both daily living and entertaining, featuring high-end finishes that enhance both beauty and function. The heart of the home is the stunning kitchen, complete with a 9-foot island topped with luxurious white Caesarstone quartz, showcasing soft gray veining. This functional prep area doubles as a gathering space for family and friends. Equipped with top-tier Jennair Rise smart appliances, a touch-controlled faucet, under-cabinet lighting, and a large pantry, the kitchen offers both style and practicality. Adjacent to the kitchen is a dedicated coffee and drink bar, providing easy access to the laundry room and two-car garage. Upstairs, you'll find four generously sized bedrooms, each with spacious closets. The primary suite is a true retreat, featuring a spa-like 5-piece ensuite and an expansive walk-in closet with custom shelving, offering plenty of storage. The fully finished basement extends the homes living space, with an open-concept layout, a sleek dry bar with quartz accents, recessed lighting, and a renovated bathroom with ambient lighting and a Bluetooth-enabled LED mirror. The basement is ideal for entertaining, creating a home theater, or building a family gym. Conveniently located just steps from top-rated schools, public transit, and local amenities, this home offers the perfect balance of luxury and convenience. Snow removal and lawn care services are also included. The sauna in the basement will be removed, & bed 2 & 3 can be painted in neutral tones prior to move-in. **EXTRAS** 1 set of key and garage door opener, 500$ key deposit is required, AAA Tenants, Employment letters rental application last 3 pay stubs, Full credit report references, Zoom Call with tenants,PDC needed. no smoking and no pets allowed.
Property Description
18 Harkness Drive, Whitby, L1R 0C3
Property type
Detached
Lot size
N/A acres
Style
2-Storey
Approx. Area
N/A Sqft
Home Overview
Last check for updates
Virtual tour
N/A
Basement information
Finished,Full
Building size
N/A
Status
In-Active
Property sub type
Maintenance fee
$N/A
Year built
--
Walk around the neighborhood
18 Harkness Drive, Whitby, L1R 0C3Nearby Places

Shally Shi
Sales Representative, Dolphin Realty Inc
English, Mandarin
Residential ResaleProperty ManagementPre Construction
 Walk Score for 18 Harkness Drive
Walk Score for 18 Harkness Drive

Book a Showing
Tour this home with Shally
Frequently Asked Questions about Harkness Drive
Recently Sold Homes in Whitby
Check out recently sold properties. Listings updated daily
No Image Found
Local MLS®️ rules require you to log in and accept their terms of use to view certain listing data.
No Image Found
Local MLS®️ rules require you to log in and accept their terms of use to view certain listing data.
No Image Found
Local MLS®️ rules require you to log in and accept their terms of use to view certain listing data.
No Image Found
Local MLS®️ rules require you to log in and accept their terms of use to view certain listing data.
No Image Found
Local MLS®️ rules require you to log in and accept their terms of use to view certain listing data.
No Image Found
Local MLS®️ rules require you to log in and accept their terms of use to view certain listing data.
No Image Found
Local MLS®️ rules require you to log in and accept their terms of use to view certain listing data.
No Image Found
Local MLS®️ rules require you to log in and accept their terms of use to view certain listing data.
Check out 100+ listings near this property. Listings updated daily
See the Latest Listings by Cities
1500+ home for sale in Ontario
