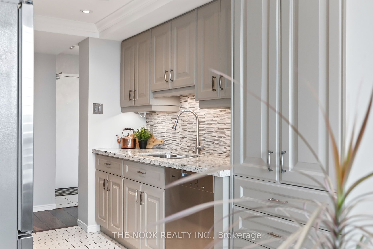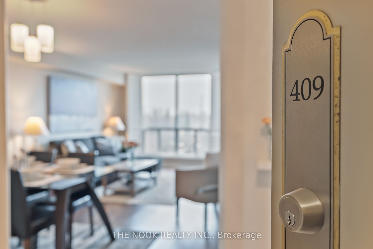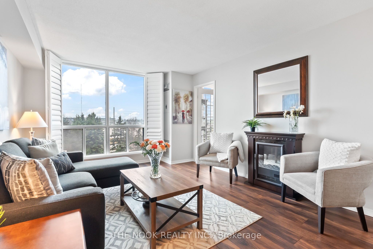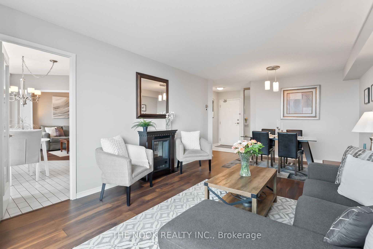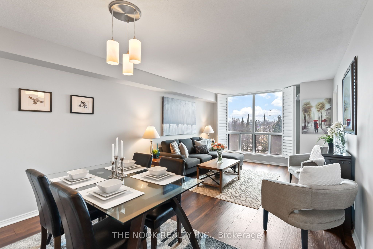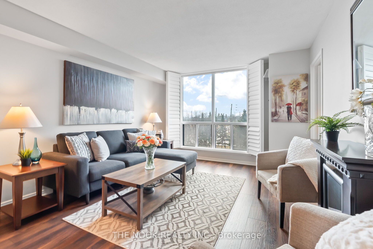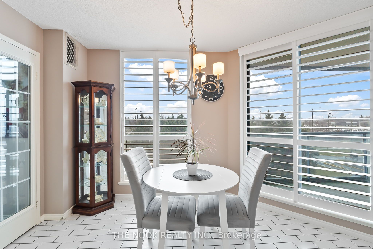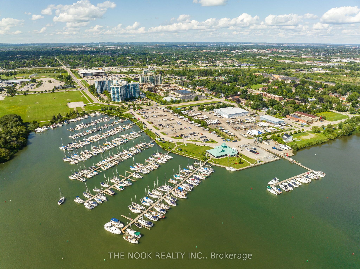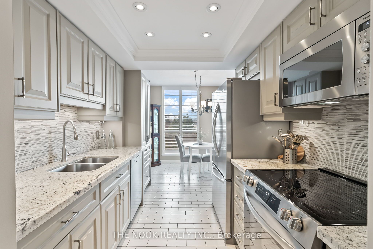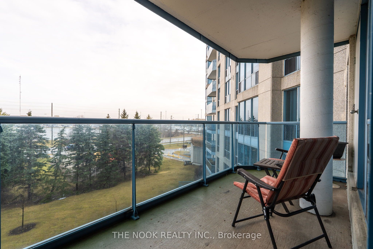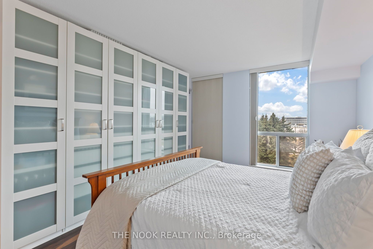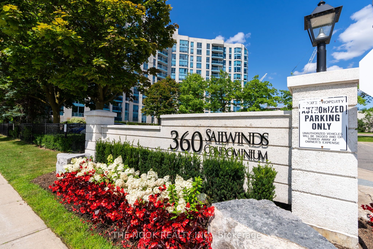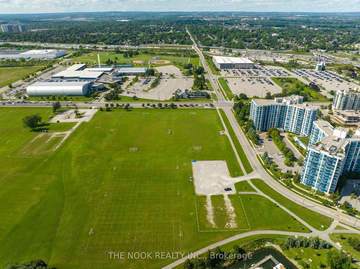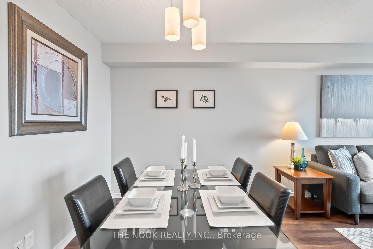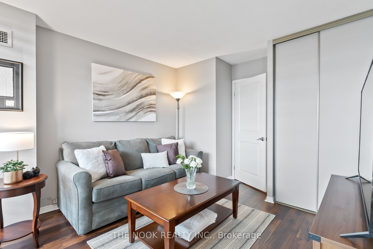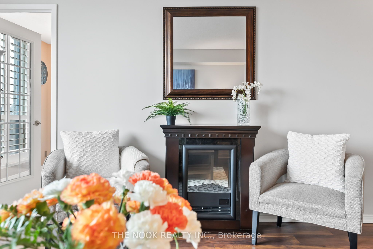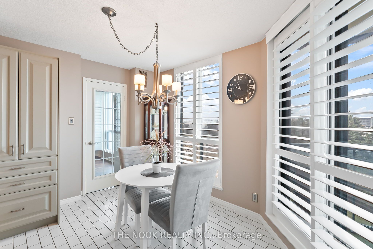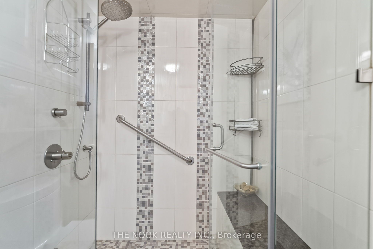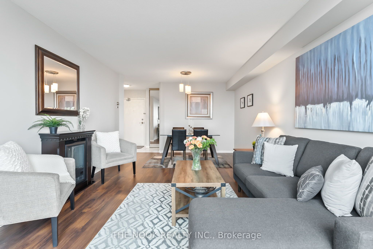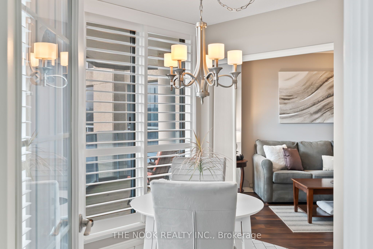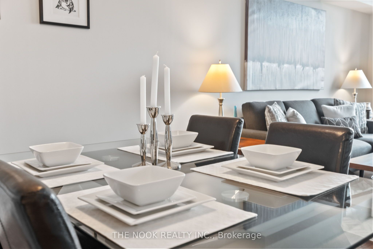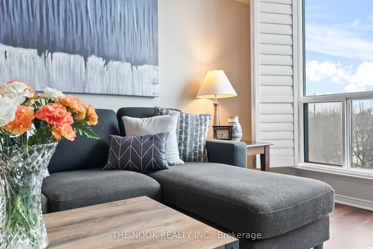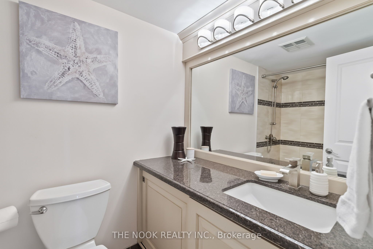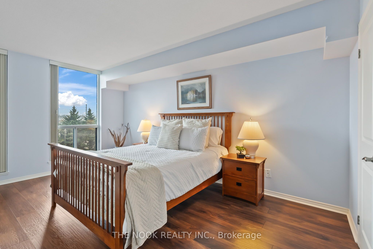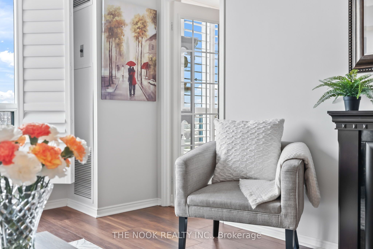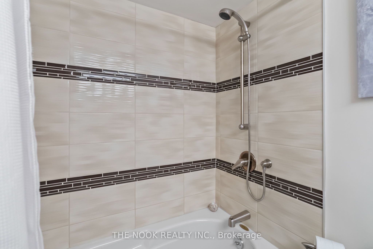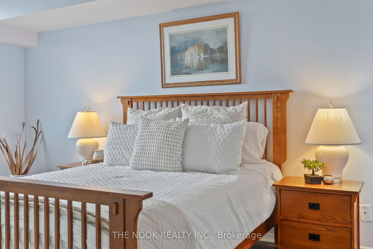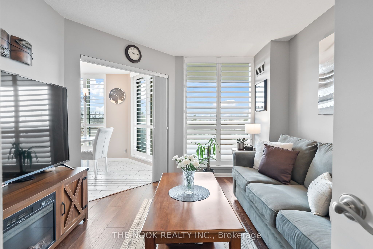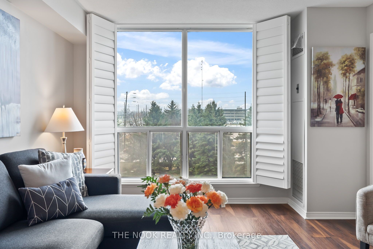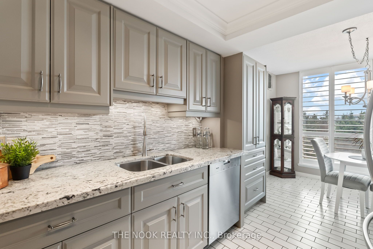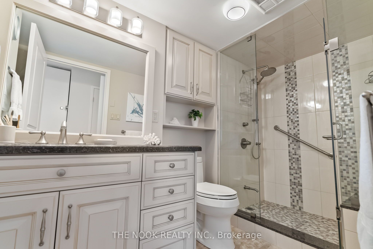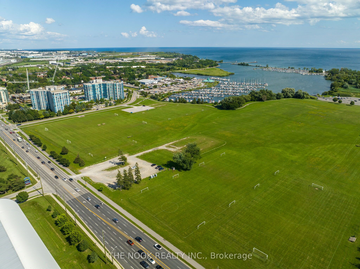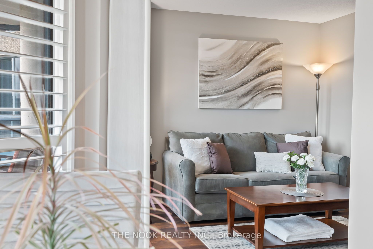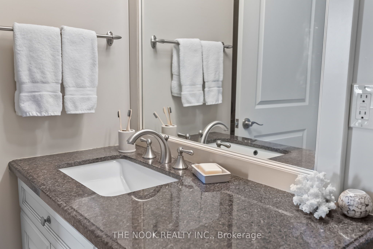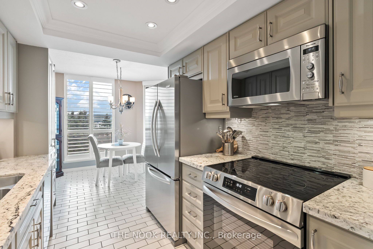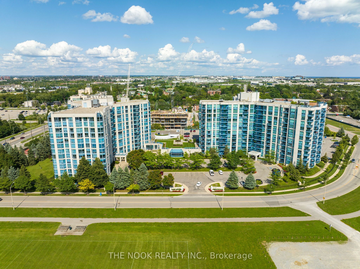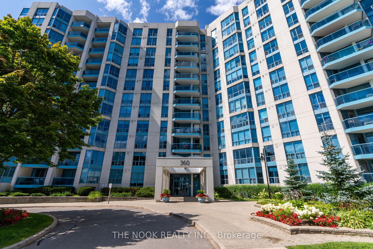
List Price: $720,000 + $1,005 maint. fee
360 Watson Street, Whitby, L1N 9G2
- By THE NOOK REALTY INC.
Condo Apartment|MLS - #E12062509|New
2 Bed
2 Bath
1000-1199 Sqft.
Underground Garage
Included in Maintenance Fee:
Heat
Hydro
Water
CAC
Common Elements
Building Insurance
Parking
Cable TV
Price comparison with similar homes in Whitby
Compared to 18 similar homes
5.9% Higher↑
Market Avg. of (18 similar homes)
$679,982
Note * Price comparison is based on the similar properties listed in the area and may not be accurate. Consult licences real estate agent for accurate comparison
Room Information
| Room Type | Features | Level |
|---|---|---|
| Living Room 4.1 x 3.5 m | Laminate, California Shutters, Combined w/Dining | Main |
| Dining Room 3.5 x 2.1 m | Laminate, Combined w/Living | Main |
| Kitchen 2.7 x 2.4 m | Granite Counters, Custom Backsplash, Stainless Steel Appl | Main |
| Primary Bedroom 4.8 x 3.5 m | 3 Pc Ensuite, Walk-In Closet(s), W/O To Balcony | Main |
| Bedroom 2 2.8 x 2.6 m | Large Closet, Large Window, California Shutters | Main |
Client Remarks
Welcome to this upgraded and updated condominium unit in the sought after Sailwinds community in the Port of Whitby. Immaculate and beautifully finished, this spacious 2 bedroom, 2 bathroom unit is turnkey, there is simply nothing left to do except unpack! The combined dining and living areas have large windows allowing plenty of natural light. The solarium and primary bedroom both offer walkouts to the spacious balcony... perfect for your early morning coffees or evening nightcaps. The kitchen has been beautifully renovated with a custom backsplash, granite countertops, stainless steel appliances and an additional custom cabinet. Storage space is abundant in the unit with 2 linen closets, a walk in closet and a laundry/storage room in the suite. The primary bedroom has a large built in wall to wall storage unit, a 3 piece ensuite, a walk in and a walkout to the balcony! Bedroom 2 can be used as a den or office to best suit your needs. Stunning laminate flooring, California shutters and upgraded light fixtures throughout. Did I mention all your utilities are included in your maintenance fees? Enjoy access to a recreation area, gym, pool and sauna, in addition to the many organized events for residents! This unit shows true pride of ownership, it is immaculate and very well taken care of. Walking distance to the Whitby Go station, shopping, restaurants, transit, the lake and parks, recreation centre and the local art gallery. You will not be disappointed.
Property Description
360 Watson Street, Whitby, L1N 9G2
Property type
Condo Apartment
Lot size
N/A acres
Style
Apartment
Approx. Area
N/A Sqft
Home Overview
Last check for updates
Virtual tour
N/A
Basement information
None
Building size
N/A
Status
In-Active
Property sub type
Maintenance fee
$1,005.01
Year built
--
Walk around the neighborhood
360 Watson Street, Whitby, L1N 9G2Nearby Places

Shally Shi
Sales Representative, Dolphin Realty Inc
English, Mandarin
Residential ResaleProperty ManagementPre Construction
Mortgage Information
Estimated Payment
$0 Principal and Interest
 Walk Score for 360 Watson Street
Walk Score for 360 Watson Street

Book a Showing
Tour this home with Shally
Frequently Asked Questions about Watson Street
Recently Sold Homes in Whitby
Check out recently sold properties. Listings updated daily
No Image Found
Local MLS®️ rules require you to log in and accept their terms of use to view certain listing data.
No Image Found
Local MLS®️ rules require you to log in and accept their terms of use to view certain listing data.
No Image Found
Local MLS®️ rules require you to log in and accept their terms of use to view certain listing data.
No Image Found
Local MLS®️ rules require you to log in and accept their terms of use to view certain listing data.
No Image Found
Local MLS®️ rules require you to log in and accept their terms of use to view certain listing data.
No Image Found
Local MLS®️ rules require you to log in and accept their terms of use to view certain listing data.
No Image Found
Local MLS®️ rules require you to log in and accept their terms of use to view certain listing data.
No Image Found
Local MLS®️ rules require you to log in and accept their terms of use to view certain listing data.
See the Latest Listings by Cities
1500+ home for sale in Ontario
