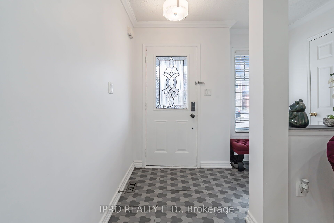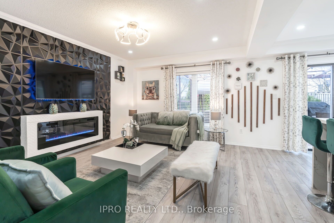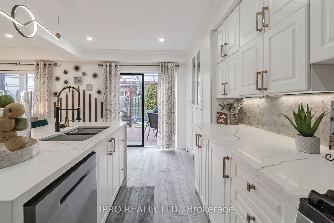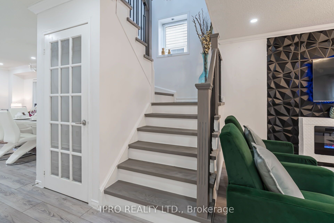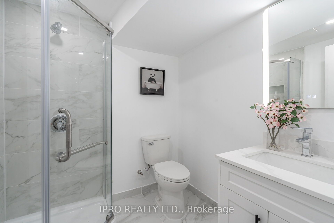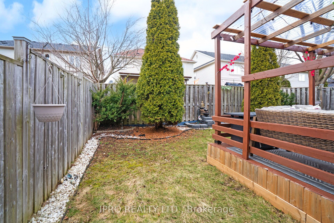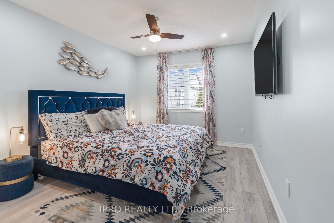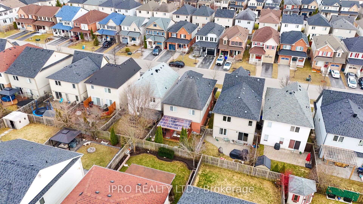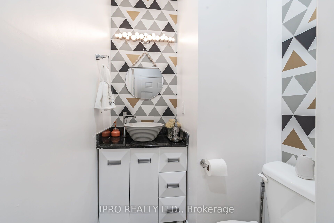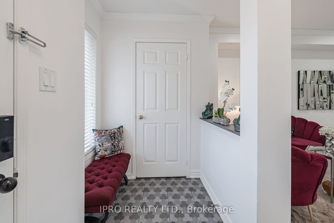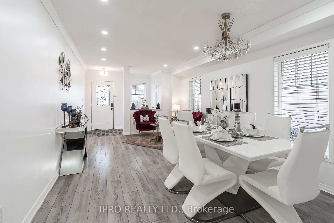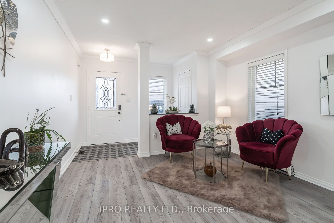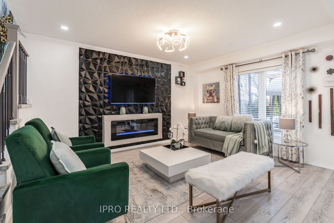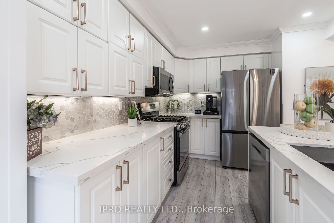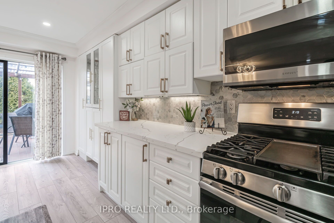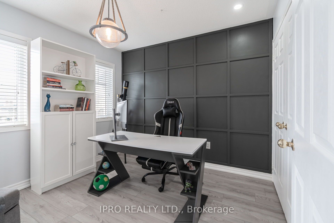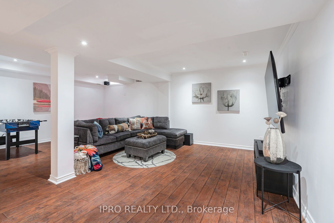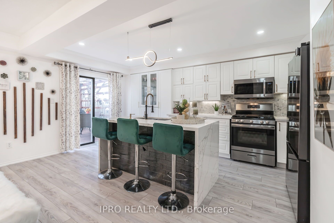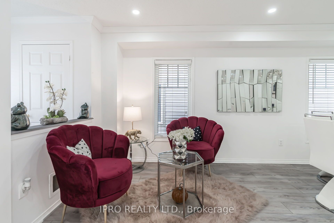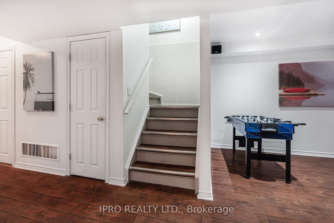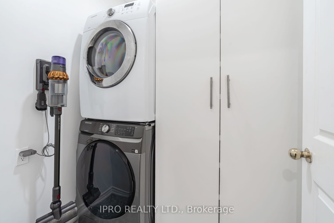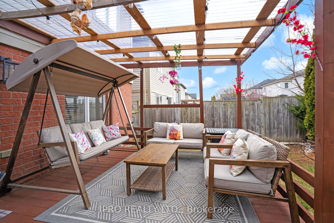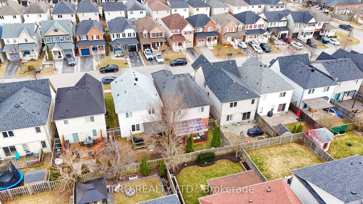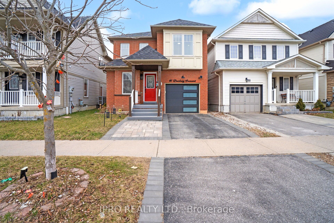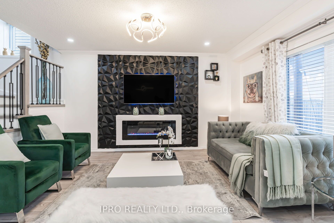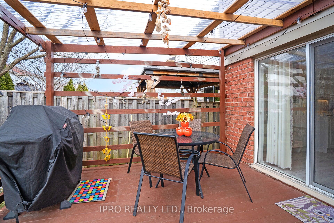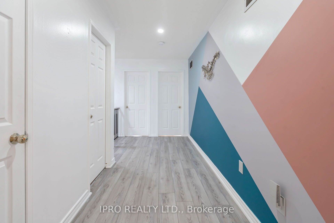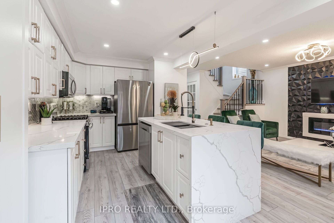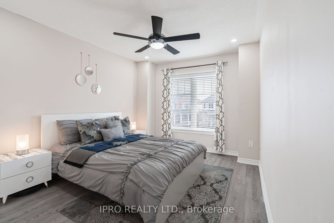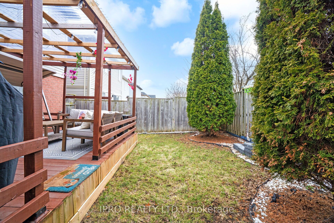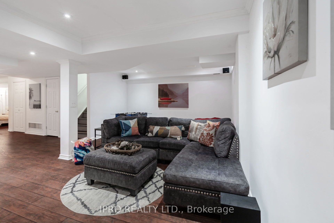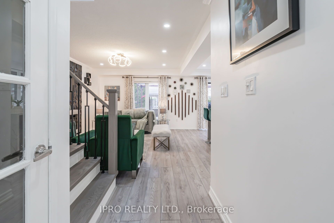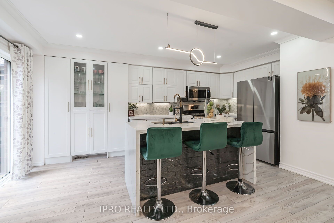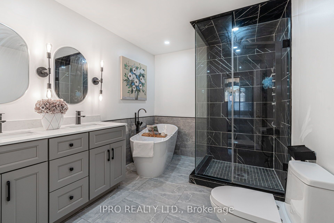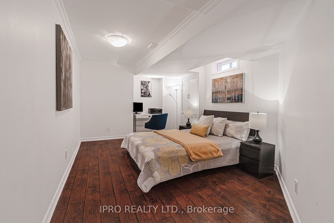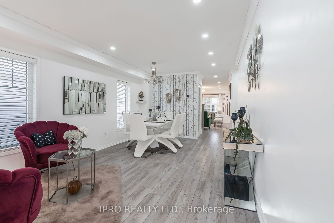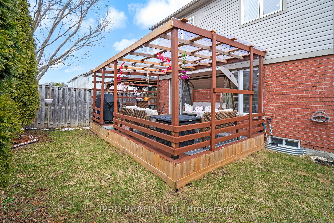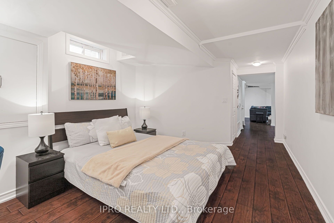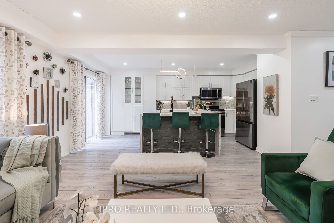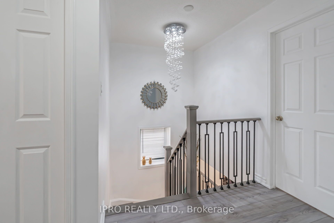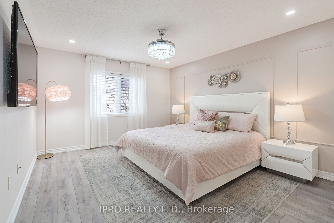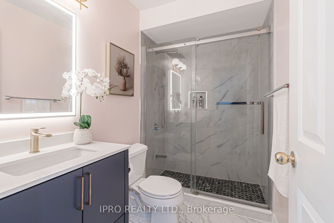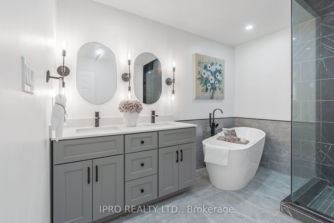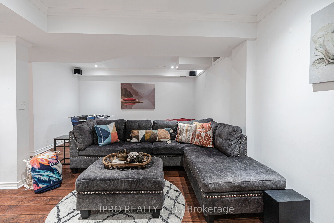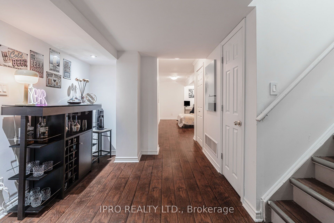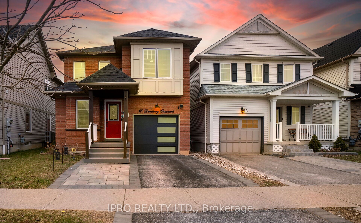
List Price: $1,149,900
16 Donlevy Crescent, Whitby, L1R 0B8
- By IPRO REALTY LTD.
Detached|MLS - #E12077901|New
5 Bed
4 Bath
1500-2000 Sqft.
Attached Garage
Price comparison with similar homes in Whitby
Compared to 35 similar homes
-11.6% Lower↓
Market Avg. of (35 similar homes)
$1,301,452
Note * Price comparison is based on the similar properties listed in the area and may not be accurate. Consult licences real estate agent for accurate comparison
Room Information
| Room Type | Features | Level |
|---|---|---|
| Living Room 5.41 x 3.42 m | Laminate, Large Window, Crown Moulding | Main |
| Dining Room 5.41 x 3.42 m | Laminate, Combined w/Living, Large Window | Main |
| Kitchen 5.45 x 3.35 m | Laminate, Stainless Steel Appl, Quartz Counter | Main |
| Primary Bedroom 4.09 x 3.78 m | Laminate, Walk-In Closet(s), 5 Pc Ensuite | Second |
| Bedroom 2 3.09 x 4.05 m | Laminate, Large Closet, Large Window | Second |
| Bedroom 3 3.06 x 3.48 m | Laminate, Large Closet, Large Window | Second |
| Bedroom 4 3.46 x 3.03 m | Laminate, Large Closet, Large Window | Second |
| Bedroom 5 4.55 x 3.26 m | Laminate, Pot Lights, Open Concept | Basement |
Client Remarks
Stunning Executive 4+1 (Open Concept) Bedroom Home in the esteemed Taunton North Meighbourhood of Whitby. Grand Entry to an unmatched, unbelievable Upgraded Home from Top to Bottom. Captured Beauty Encompasses The Elegant Details thru-out. Gourmet Kitchen with Huge Island and Sink, Quartz Countertop and Undercabinet Lighting. Family Room boasts of Electric Fireplace with Amazing TV Wall. Beautiful Powder Room with intricate details. Open Concept Dining and Living Area. Main Floor Laundry with Storage Cabinet. Led Pot Lights and Custom Lights throughout the House. Huge Primary Bedroom with Walk-In Closet and 5pc Ensuite with Soaker Tub. Beautiful 4 Bedrooms with Large WIndows and Closets, Room for Guests and Extended Family. Lots of WIndows throughout the House with Tons of Natural Light. French Glass Doors leading to a One of a Kind Finished Basement with 3pc Newly Finished Bath and Open Concept Bedroom, ready to accommodate In-Laws. Detailed Backyard Oasis to host Parties or Relax with Wine after a hard day of work overlooking the Fountain to Enjoy even when it rains !!
Property Description
16 Donlevy Crescent, Whitby, L1R 0B8
Property type
Detached
Lot size
N/A acres
Style
2-Storey
Approx. Area
N/A Sqft
Home Overview
Last check for updates
Virtual tour
N/A
Basement information
Finished
Building size
N/A
Status
In-Active
Property sub type
Maintenance fee
$N/A
Year built
--
Walk around the neighborhood
16 Donlevy Crescent, Whitby, L1R 0B8Nearby Places

Shally Shi
Sales Representative, Dolphin Realty Inc
English, Mandarin
Residential ResaleProperty ManagementPre Construction
Mortgage Information
Estimated Payment
$0 Principal and Interest
 Walk Score for 16 Donlevy Crescent
Walk Score for 16 Donlevy Crescent

Book a Showing
Tour this home with Shally
Frequently Asked Questions about Donlevy Crescent
Recently Sold Homes in Whitby
Check out recently sold properties. Listings updated daily
No Image Found
Local MLS®️ rules require you to log in and accept their terms of use to view certain listing data.
No Image Found
Local MLS®️ rules require you to log in and accept their terms of use to view certain listing data.
No Image Found
Local MLS®️ rules require you to log in and accept their terms of use to view certain listing data.
No Image Found
Local MLS®️ rules require you to log in and accept their terms of use to view certain listing data.
No Image Found
Local MLS®️ rules require you to log in and accept their terms of use to view certain listing data.
No Image Found
Local MLS®️ rules require you to log in and accept their terms of use to view certain listing data.
No Image Found
Local MLS®️ rules require you to log in and accept their terms of use to view certain listing data.
No Image Found
Local MLS®️ rules require you to log in and accept their terms of use to view certain listing data.
Check out 100+ listings near this property. Listings updated daily
See the Latest Listings by Cities
1500+ home for sale in Ontario
