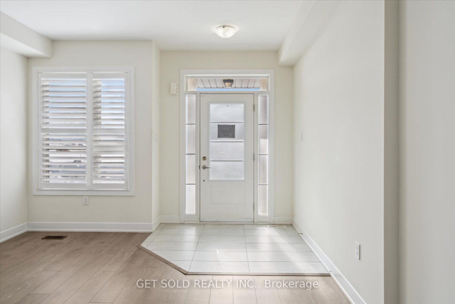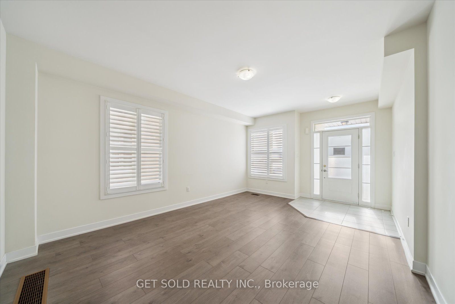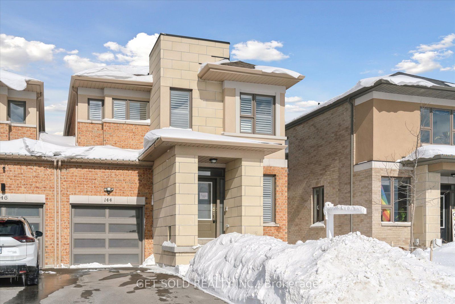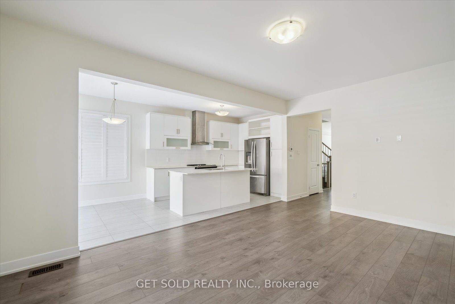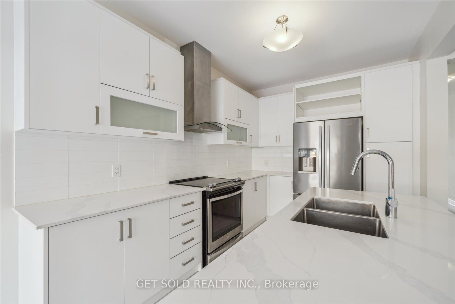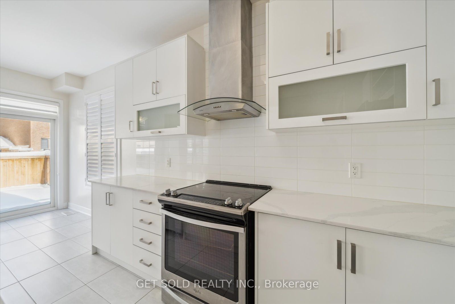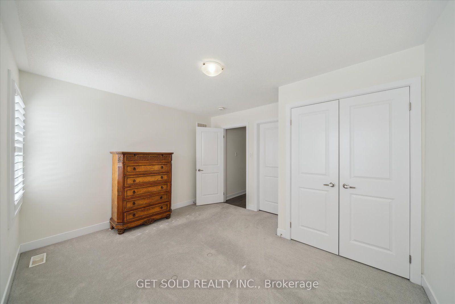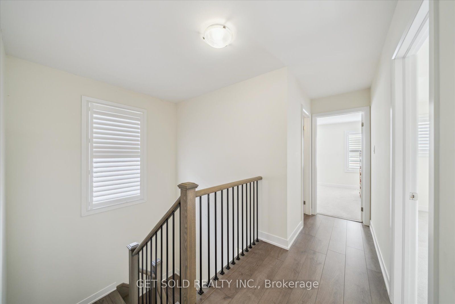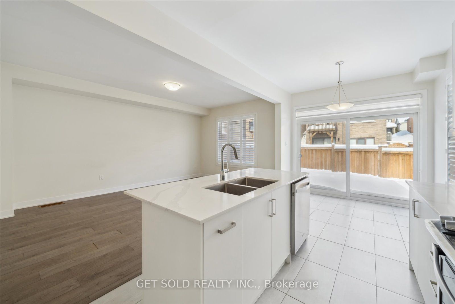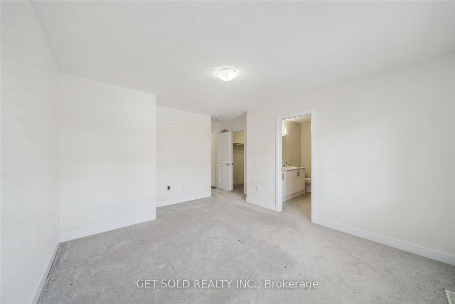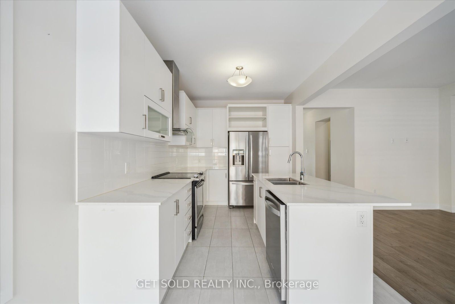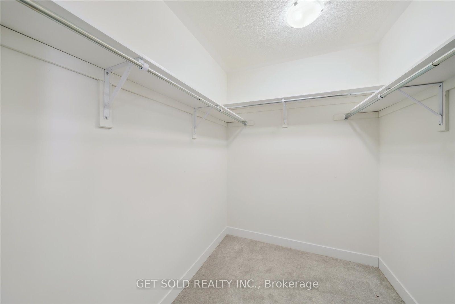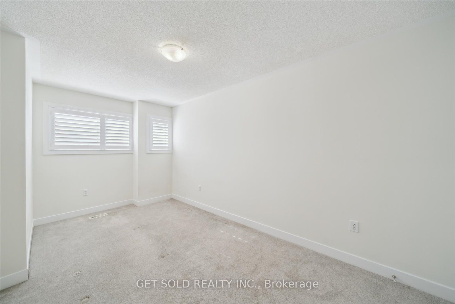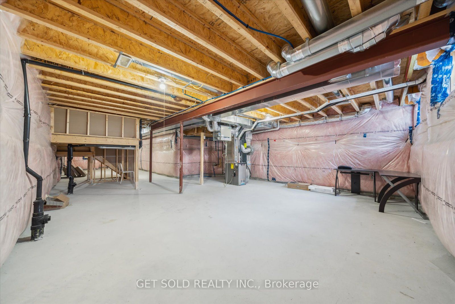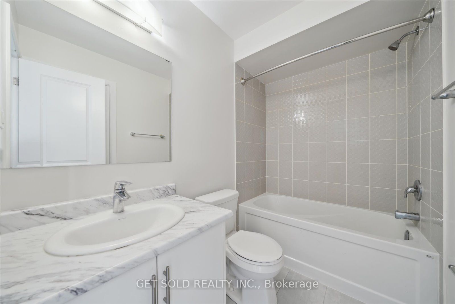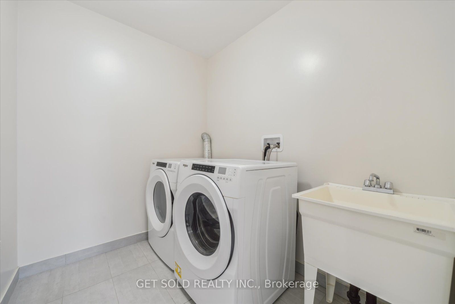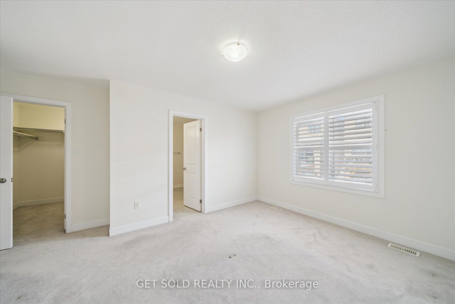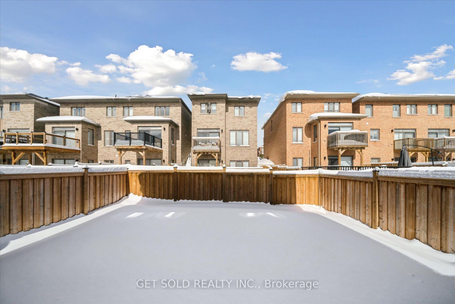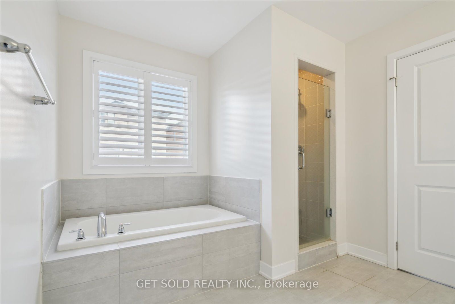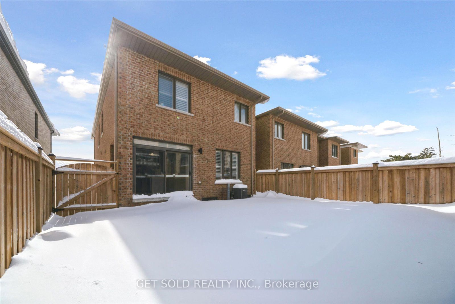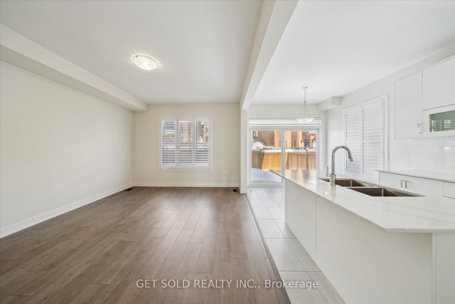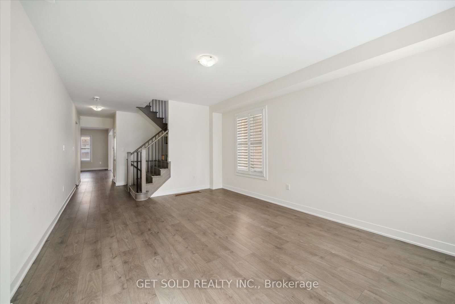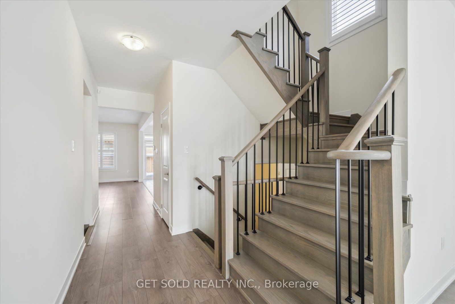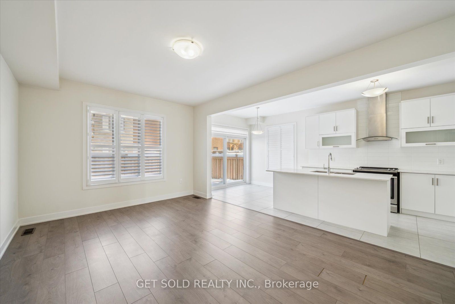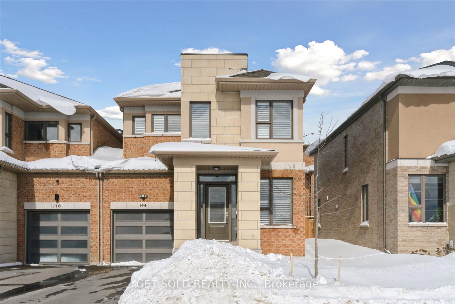
List Price: $999,000
144 Vanier Street, Whitby, L1R 0N3
- By GET SOLD REALTY INC.
Link|MLS - #E11977962|New
4 Bed
3 Bath
2000-2500 Sqft.
Built-In Garage
Room Information
| Room Type | Features | Level |
|---|---|---|
| Living Room 4.57 x 4.05 m | Laminate, Open Concept | Ground |
| Dining Room 2.98 x 2.56 m | Laminate | Ground |
| Kitchen 3.23 x 2.98 m | Ceramic Floor, Stainless Steel Appl | Ground |
| Primary Bedroom 4.26 x 3.35 m | Broadloom, 4 Pc Ensuite | Second |
| Bedroom 2 3.35 x 2.92 m | Broadloom, B/I Closet | Second |
| Bedroom 3 3.66 x 3.21 m | Broadloom, B/I Closet | Second |
| Bedroom 4 3.54 x 3.02 m | Broadloom, B/I Closet | Second |
Client Remarks
Welcome To 144 Vanier St, Whitby. This 4 Bedroom, 3 Bath Home Is less Than 4 Years Old And Just Linked By The Garage. Enter This Modern Link And Into An Open Concept Main Floor Featuring Laminate Floors, Kitchen With Centre Island And Walk Out To Rear Yard. This Boasts 4 Bedrooms And 2 More baths Upstairs As Well As Convenient Upstairs Laundry. Basement Is Awaiting Your Design. Close To Big Box Stores, Public Transit At Doorstep And Located In A Family Friendly Neighbourhood. This Home Is Being Sold Under Power Of Sale.
Property Description
144 Vanier Street, Whitby, L1R 0N3
Property type
Link
Lot size
< .50 acres
Style
2-Storey
Approx. Area
N/A Sqft
Home Overview
Last check for updates
Virtual tour
N/A
Basement information
Unfinished
Building size
N/A
Status
In-Active
Property sub type
Maintenance fee
$N/A
Year built
2024
Walk around the neighborhood
144 Vanier Street, Whitby, L1R 0N3Nearby Places

Shally Shi
Sales Representative, Dolphin Realty Inc
English, Mandarin
Residential ResaleProperty ManagementPre Construction
Mortgage Information
Estimated Payment
$0 Principal and Interest
 Walk Score for 144 Vanier Street
Walk Score for 144 Vanier Street

Book a Showing
Tour this home with Shally
Frequently Asked Questions about Vanier Street
Recently Sold Homes in Whitby
Check out recently sold properties. Listings updated daily
No Image Found
Local MLS®️ rules require you to log in and accept their terms of use to view certain listing data.
No Image Found
Local MLS®️ rules require you to log in and accept their terms of use to view certain listing data.
No Image Found
Local MLS®️ rules require you to log in and accept their terms of use to view certain listing data.
No Image Found
Local MLS®️ rules require you to log in and accept their terms of use to view certain listing data.
No Image Found
Local MLS®️ rules require you to log in and accept their terms of use to view certain listing data.
No Image Found
Local MLS®️ rules require you to log in and accept their terms of use to view certain listing data.
No Image Found
Local MLS®️ rules require you to log in and accept their terms of use to view certain listing data.
No Image Found
Local MLS®️ rules require you to log in and accept their terms of use to view certain listing data.
Check out 100+ listings near this property. Listings updated daily
See the Latest Listings by Cities
1500+ home for sale in Ontario
