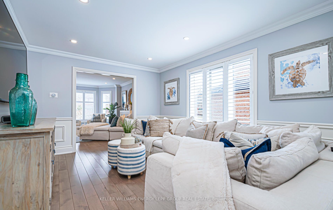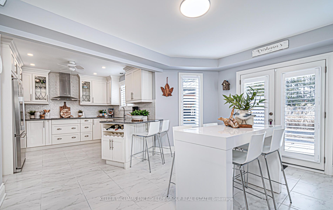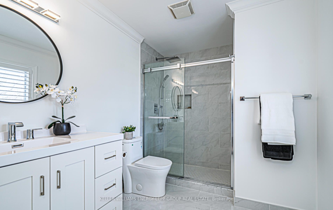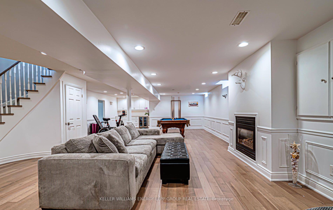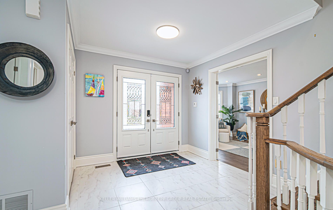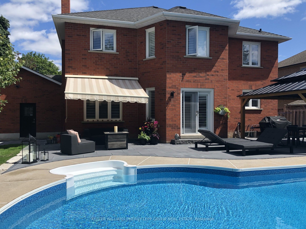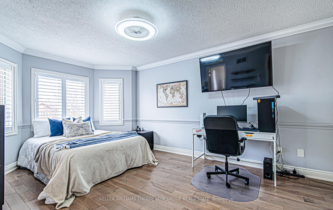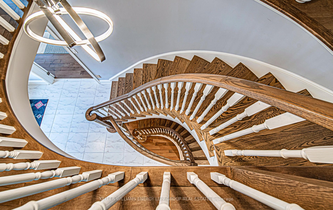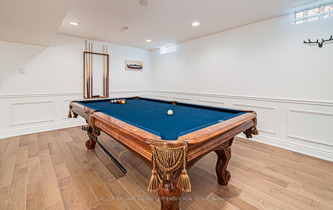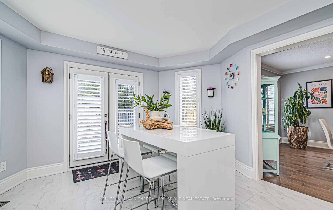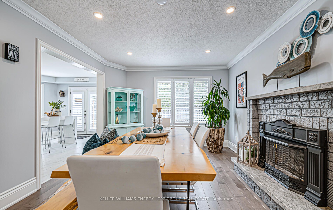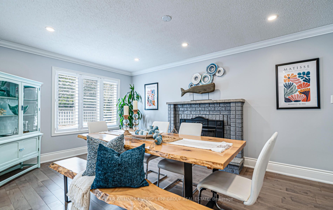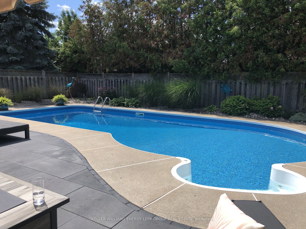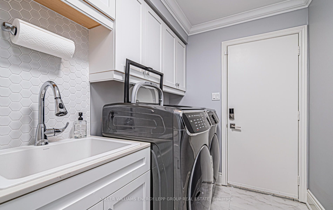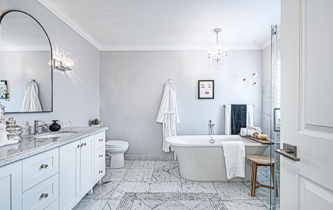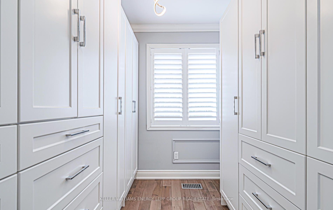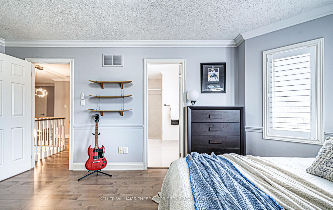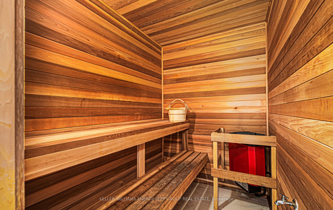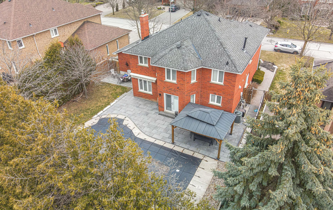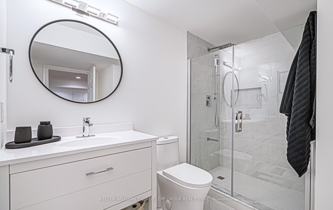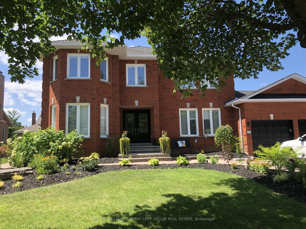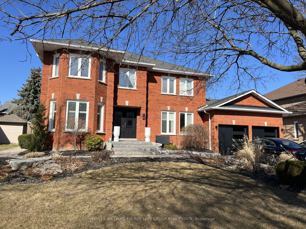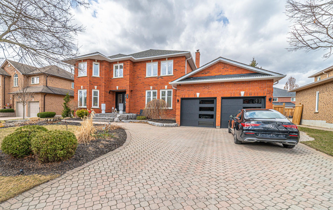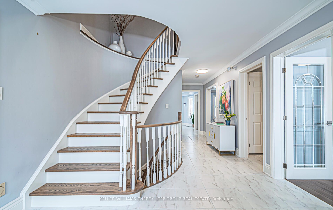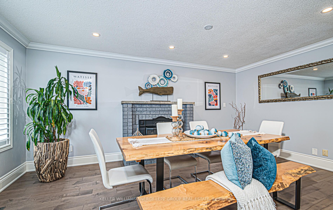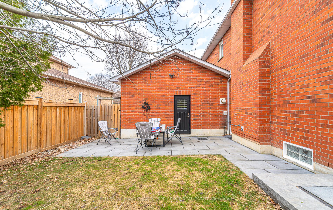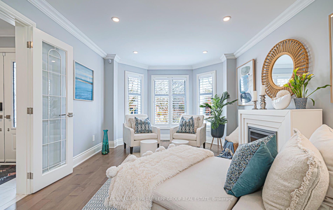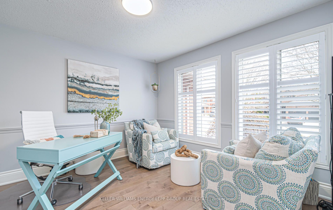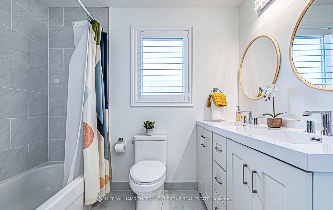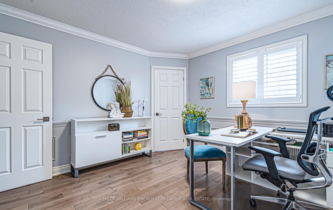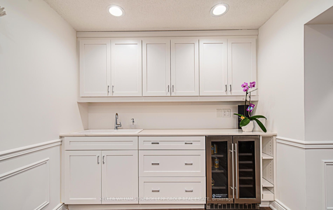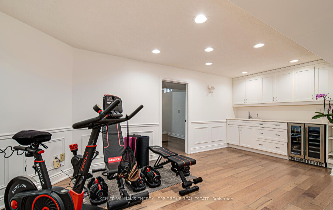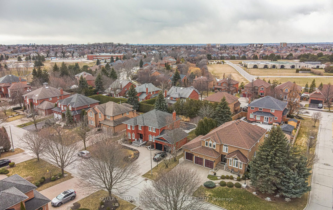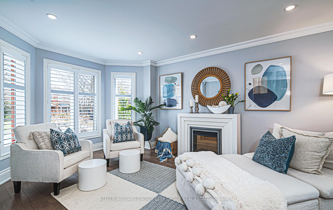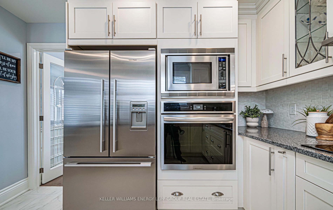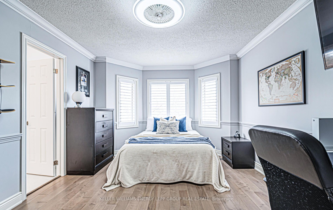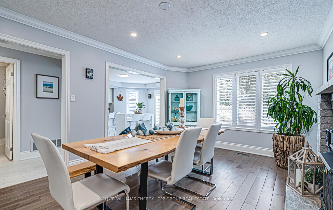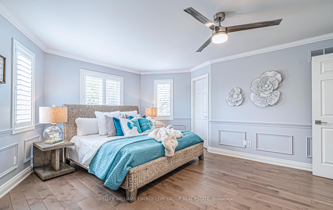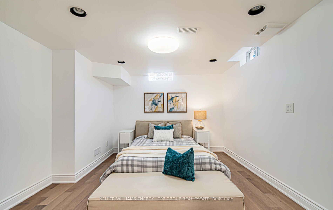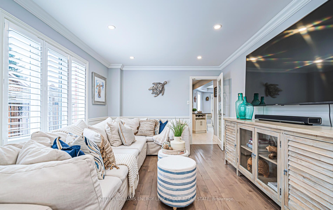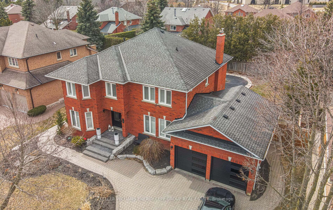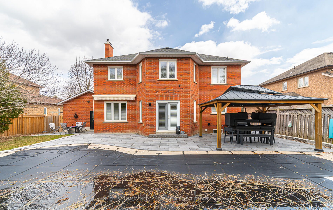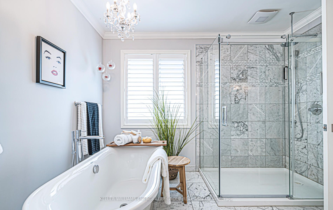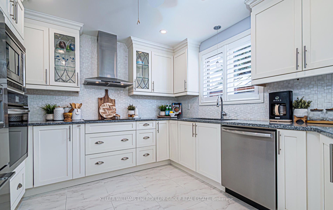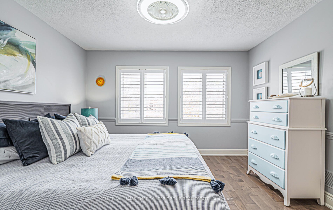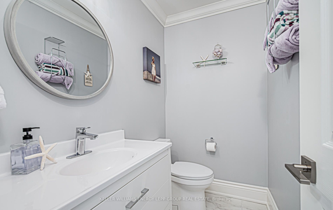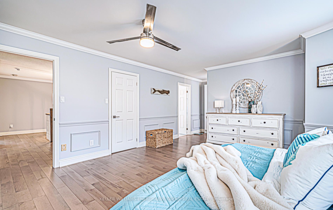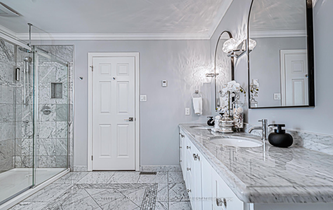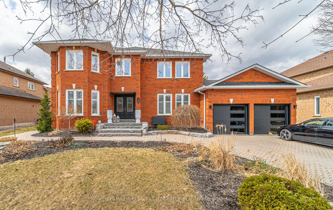
List Price: $1,875,000
12 O'malley Crescent, Whitby, L1R 2B5
- By KELLER WILLIAMS ENERGY LEPP GROUP REAL ESTATE
Detached|MLS - #E12077924|New
5 Bed
5 Bath
2500-3000 Sqft.
Attached Garage
Price comparison with similar homes in Whitby
Compared to 12 similar homes
4.1% Higher↑
Market Avg. of (12 similar homes)
$1,801,283
Note * Price comparison is based on the similar properties listed in the area and may not be accurate. Consult licences real estate agent for accurate comparison
Room Information
| Room Type | Features | Level |
|---|---|---|
| Dining Room 3.62 x 5.74 m | Hardwood Floor, Fireplace, Pot Lights | Main |
| Living Room 3.4 x 3.62 m | Hardwood Floor, California Shutters, French Doors | Main |
| Kitchen 4.99 x 7.53 m | Backsplash, Granite Counters, Breakfast Area | Main |
| Primary Bedroom 5.14 x 7.61 m | 5 Pc Ensuite, California Shutters, Wainscoting | Second |
| Bedroom 2 3.71 x 3.88 m | Semi Ensuite, California Shutters, Crown Moulding | Second |
| Bedroom 4 3.6 x 3.66 m | Closet, Wainscoting, California Shutters | Second |
| Bedroom 3 4.5 x 3.51 m | 3 Pc Ensuite, Large Window, Double Closet | Second |
| Bedroom 5 3.48 x 4.38 m | Above Grade Window, Hardwood Floor | Basement |
Client Remarks
Welcome to this remarkably beautiful two-storey, 4+1 bedroom, 5 bathroom detached home in Whitbys sought-after Pringle Creek neighborhood, offering nearly 3,000 sq. ft. of elegant living space. This stunning home is adorned with exquisite finishes, detailed trim work, bright pot lights, and California shutters throughout. The main level features hardwood floors in the cozy family room, complete with large windows and electric fireplace. The bright, functional kitchen includes a walkout to the backyard and is complemented by California shutters. A separate dining area with its own fireplace provides the perfect setting for entertaining. Upstairs, the spacious primary suite boasts a lavish dressing room and a luxurious, spa-like 5-piece ensuite. The additional bedrooms each offer either semi-ensuite or private ensuite access, providing comfort and privacy for the whole family. The finished basement expands your living space with a large recreation room, pool table area, sauna, bedroom, and a convenient kitchenette ideal for guests or multi-generational living. Step outside to your own private backyard oasis, featuring an inground pool with a new liner, upgraded stonework, and a newer gazebo perfect for summer gatherings and relaxation. All of this, just minutes from top-rated schools, parks, amenities, and the conveniences of the GTA.
Property Description
12 O'malley Crescent, Whitby, L1R 2B5
Property type
Detached
Lot size
N/A acres
Style
2-Storey
Approx. Area
N/A Sqft
Home Overview
Last check for updates
Virtual tour
N/A
Basement information
Finished
Building size
N/A
Status
In-Active
Property sub type
Maintenance fee
$N/A
Year built
--
Walk around the neighborhood
12 O'malley Crescent, Whitby, L1R 2B5Nearby Places

Shally Shi
Sales Representative, Dolphin Realty Inc
English, Mandarin
Residential ResaleProperty ManagementPre Construction
Mortgage Information
Estimated Payment
$0 Principal and Interest
 Walk Score for 12 O'malley Crescent
Walk Score for 12 O'malley Crescent

Book a Showing
Tour this home with Shally
Frequently Asked Questions about O'malley Crescent
Recently Sold Homes in Whitby
Check out recently sold properties. Listings updated daily
No Image Found
Local MLS®️ rules require you to log in and accept their terms of use to view certain listing data.
No Image Found
Local MLS®️ rules require you to log in and accept their terms of use to view certain listing data.
No Image Found
Local MLS®️ rules require you to log in and accept their terms of use to view certain listing data.
No Image Found
Local MLS®️ rules require you to log in and accept their terms of use to view certain listing data.
No Image Found
Local MLS®️ rules require you to log in and accept their terms of use to view certain listing data.
No Image Found
Local MLS®️ rules require you to log in and accept their terms of use to view certain listing data.
No Image Found
Local MLS®️ rules require you to log in and accept their terms of use to view certain listing data.
No Image Found
Local MLS®️ rules require you to log in and accept their terms of use to view certain listing data.
Check out 100+ listings near this property. Listings updated daily
See the Latest Listings by Cities
1500+ home for sale in Ontario
