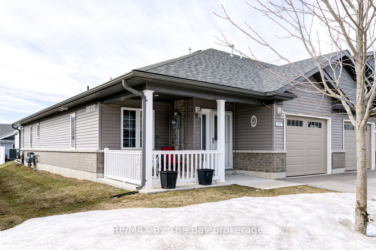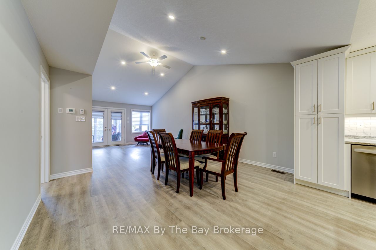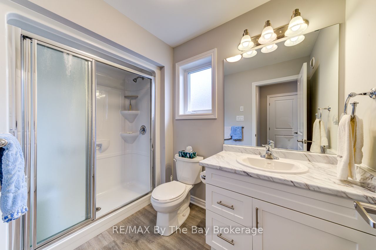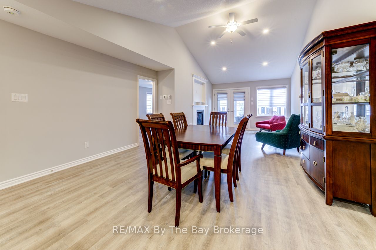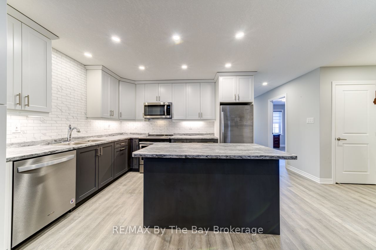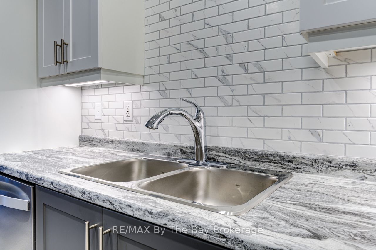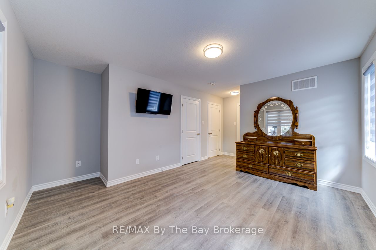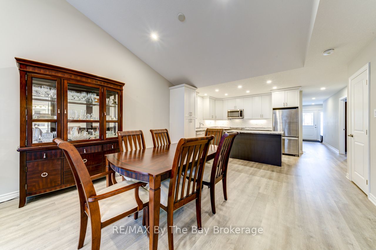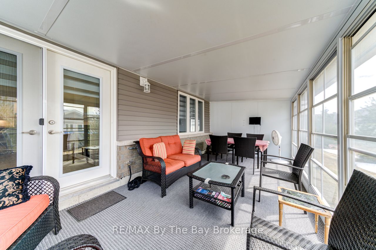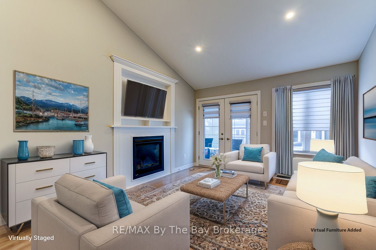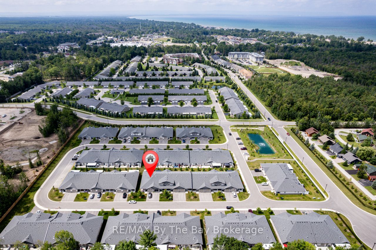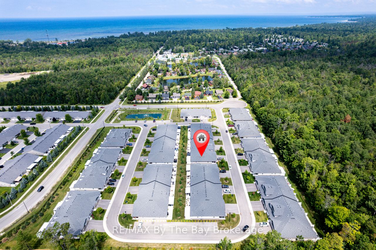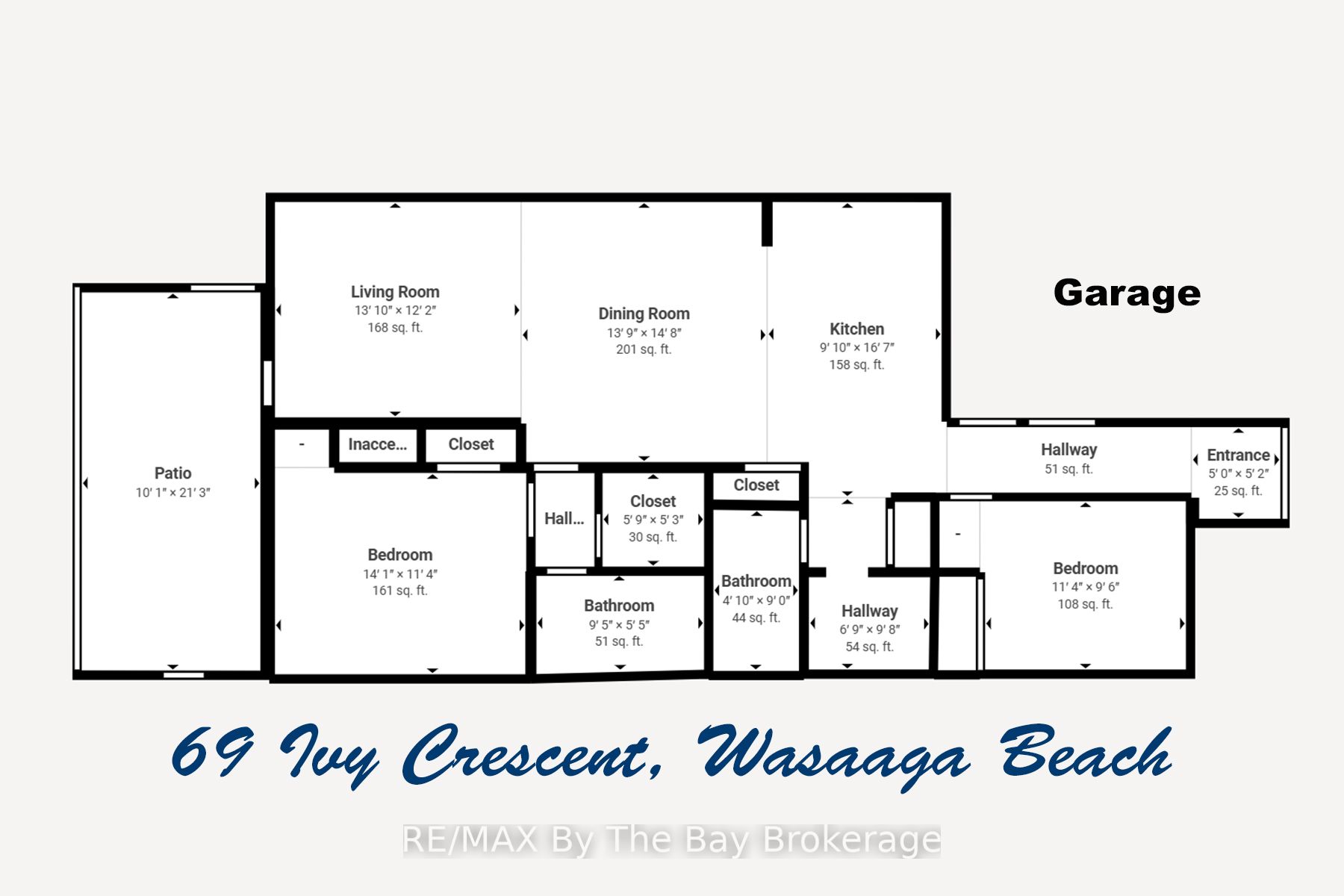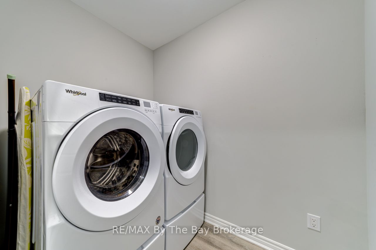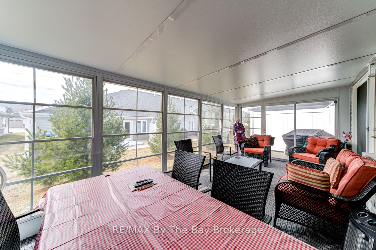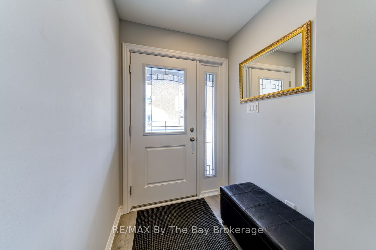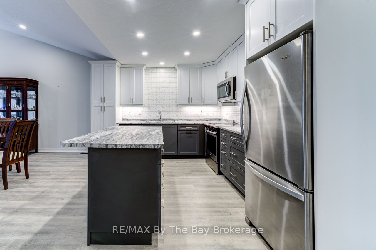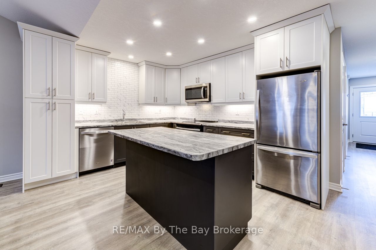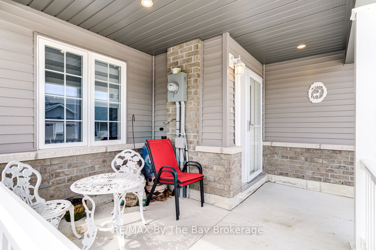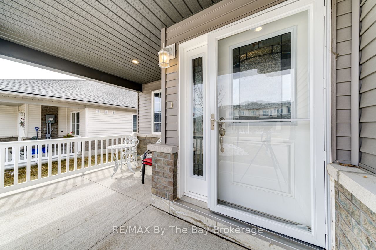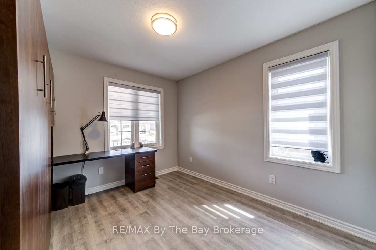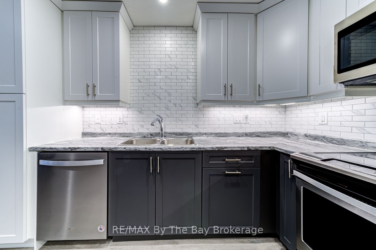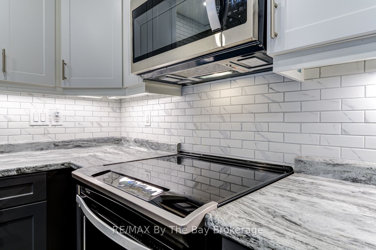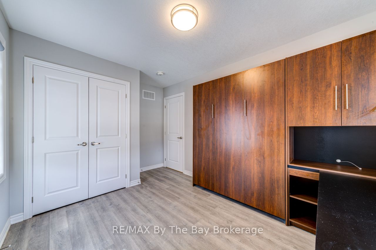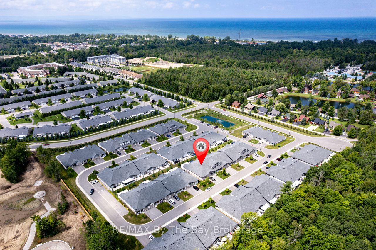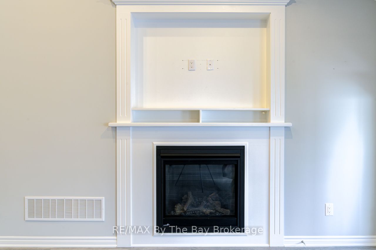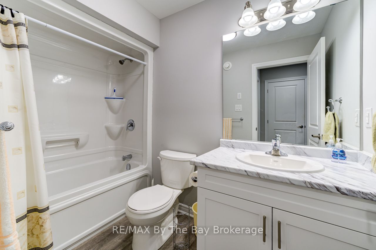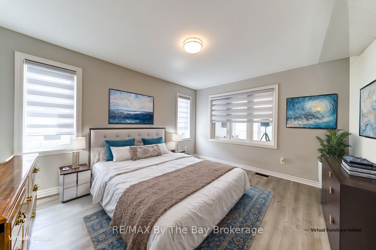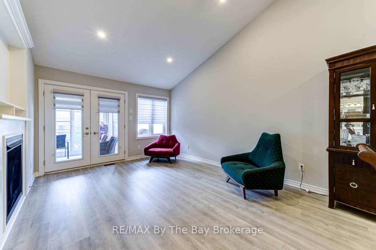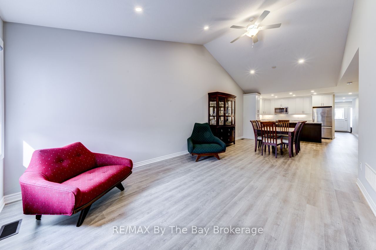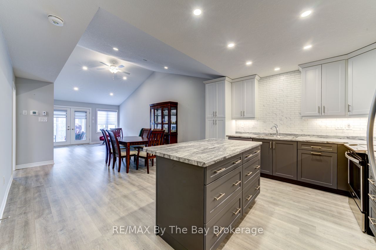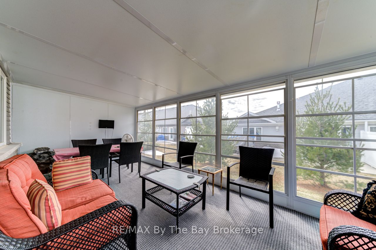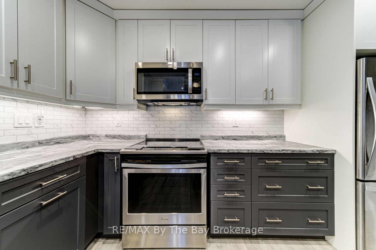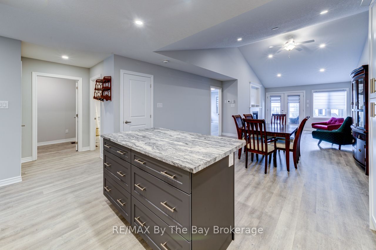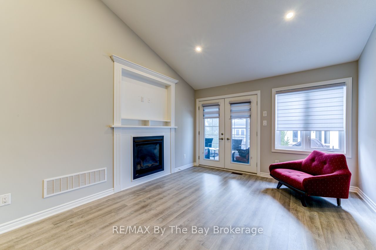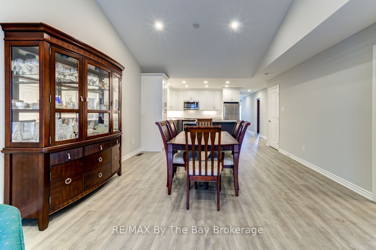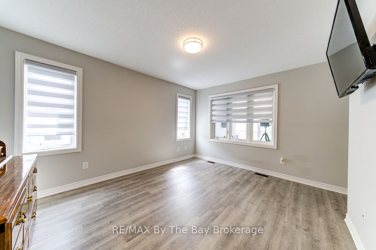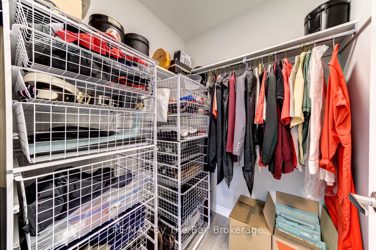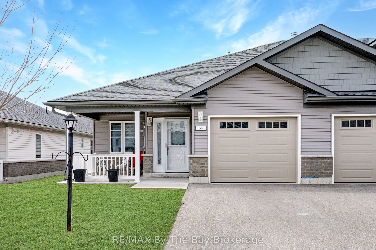
List Price: $550,000
69 Ivy Crescent, Wasaga Beach, L9Z 0H8
- By RE/MAX By The Bay Brokerage
Att/Row/Townhouse|MLS - #S12055106|New
2 Bed
2 Bath
1100-1500 Sqft.
Attached Garage
Price comparison with similar homes in Wasaga Beach
Compared to 3 similar homes
-5.2% Lower↓
Market Avg. of (3 similar homes)
$579,933
Note * Price comparison is based on the similar properties listed in the area and may not be accurate. Consult licences real estate agent for accurate comparison
Room Information
| Room Type | Features | Level |
|---|---|---|
| Kitchen 2.99 x 5.05 m | Main | |
| Dining Room 4.19 x 4.47 m | Main | |
| Living Room 4.21 x 3.7 m | Main | |
| Primary Bedroom 4.29 x 3.45 m | Walk-In Closet(s), 4 Pc Ensuite | Main |
| Bedroom 2 3.45 x 2.89 m | Main |
Client Remarks
Upgraded townhouse located in a retirement community known as The Villa's of Wasaga Meadows by Parkbridge. This beautiful end unit features added windows for more natural light throughout the home and added privacy. The home is being sold by its original owner, who purchased the house new when it was completed in 2020-2021. The finishing and home still show in new condition, and the house came with a long list of upgrades. The model is known as the "End Villa" and features two bedrooms, two bathrooms, an open concept main living area with cathedral ceilings, and this particular home features an added large fully enclosed seasonal bonus room at the back of the house (home is 1,268 sq. ft. + 200 sq.ft for sunroom). The kitchen is equipped with stainless steel appliances, an island with added storage and an electrical outlet. There are soft close drawers throughout the kitchen, as well as laminate countertops, integrated backsplash and very presentable white and grey cabinetry. A very nice grey laminate flooring is installed throughout the home, a gas fireplace in the living room next to the access to the three season sunroom. A great place to relax and enjoy the sounds of nature. The primary bedroom offers a large walk-in closet and a four-piece ensuite. The second bedroom is another great space that can double as a den, office, or guest bedroom with the Murphy wall bed unit included. Main floor laundry room and second bathroom add to the functionality of this unit with all being on the one level. There is an inside entry to a single-car garage, extra storage in the lower crawl space, a large front covered porch and a beautiful front door entry. A welcoming home in a sought-after retirement community located next to the new Wasaga Beach Arena & Library with an indoor walking track for winter. The location is additionally close to shopping at the Stonebridge Town Centre, local amenities, Marlwood Golf Course, walking trails and the world's longest freshwater beach!
Property Description
69 Ivy Crescent, Wasaga Beach, L9Z 0H8
Property type
Att/Row/Townhouse
Lot size
< .50 acres
Style
Bungalow
Approx. Area
N/A Sqft
Home Overview
Basement information
Crawl Space
Building size
N/A
Status
In-Active
Property sub type
Maintenance fee
$N/A
Year built
--
Walk around the neighborhood
69 Ivy Crescent, Wasaga Beach, L9Z 0H8Nearby Places

Shally Shi
Sales Representative, Dolphin Realty Inc
English, Mandarin
Residential ResaleProperty ManagementPre Construction
Mortgage Information
Estimated Payment
$0 Principal and Interest
 Walk Score for 69 Ivy Crescent
Walk Score for 69 Ivy Crescent

Book a Showing
Tour this home with Shally
Frequently Asked Questions about Ivy Crescent
Recently Sold Homes in Wasaga Beach
Check out recently sold properties. Listings updated daily
No Image Found
Local MLS®️ rules require you to log in and accept their terms of use to view certain listing data.
No Image Found
Local MLS®️ rules require you to log in and accept their terms of use to view certain listing data.
No Image Found
Local MLS®️ rules require you to log in and accept their terms of use to view certain listing data.
No Image Found
Local MLS®️ rules require you to log in and accept their terms of use to view certain listing data.
No Image Found
Local MLS®️ rules require you to log in and accept their terms of use to view certain listing data.
No Image Found
Local MLS®️ rules require you to log in and accept their terms of use to view certain listing data.
No Image Found
Local MLS®️ rules require you to log in and accept their terms of use to view certain listing data.
No Image Found
Local MLS®️ rules require you to log in and accept their terms of use to view certain listing data.
Check out 100+ listings near this property. Listings updated daily
See the Latest Listings by Cities
1500+ home for sale in Ontario
