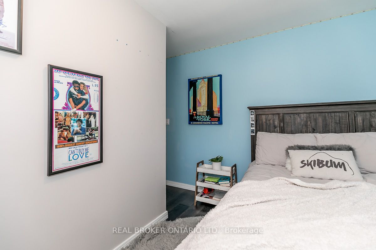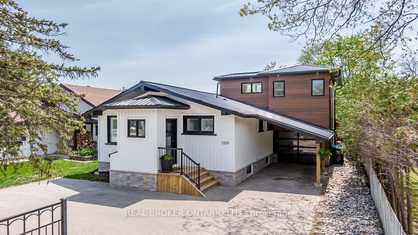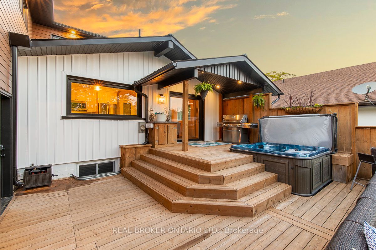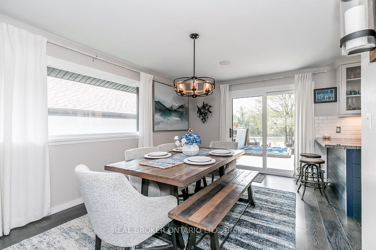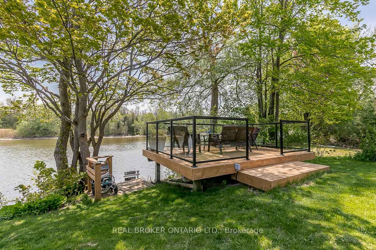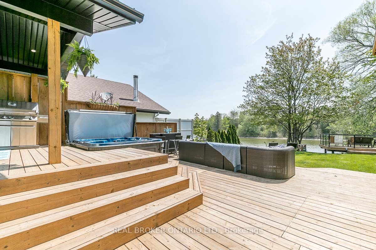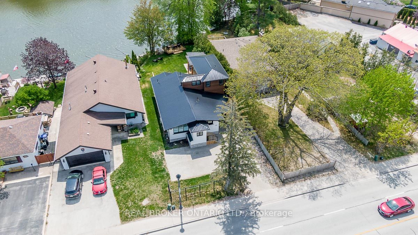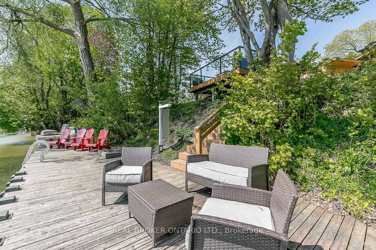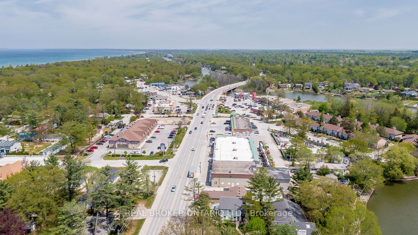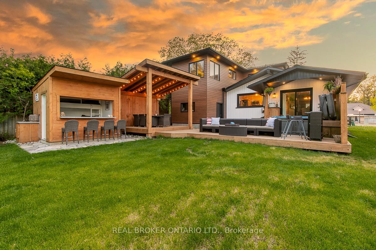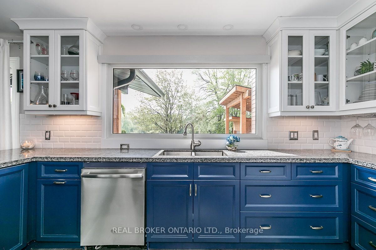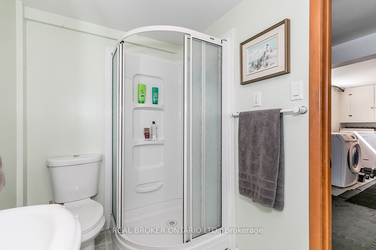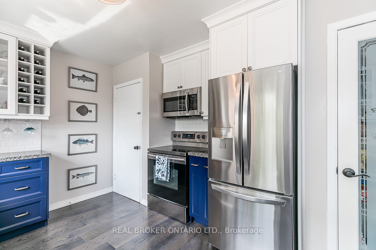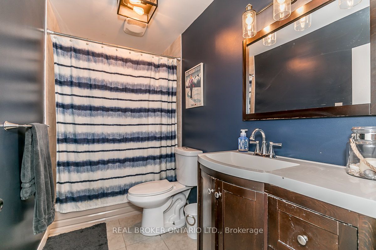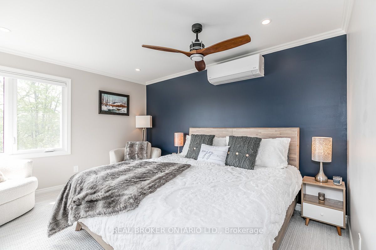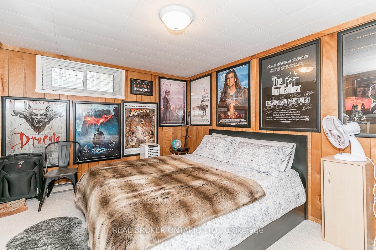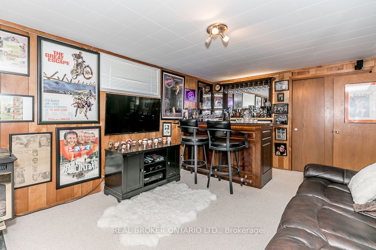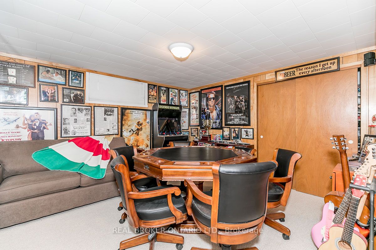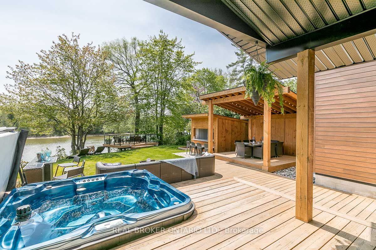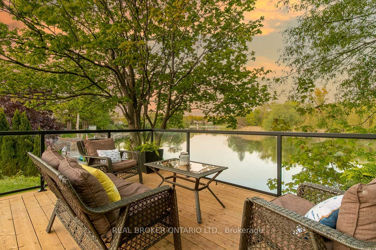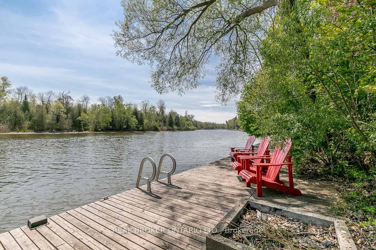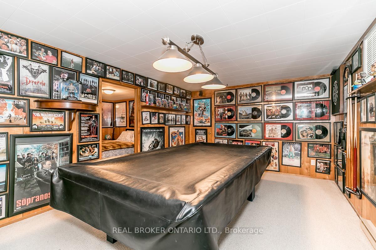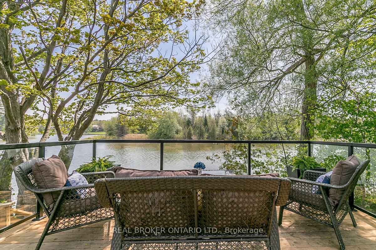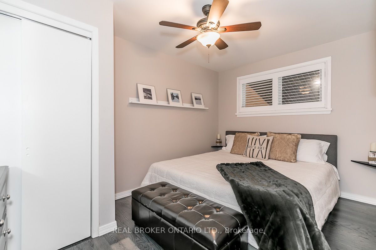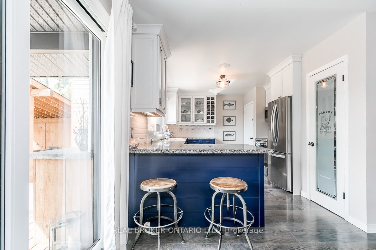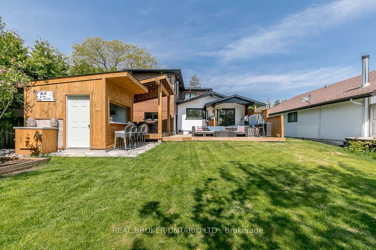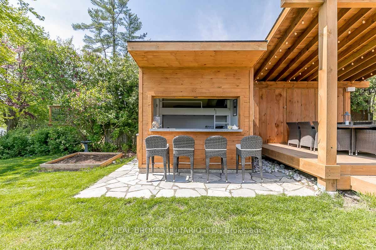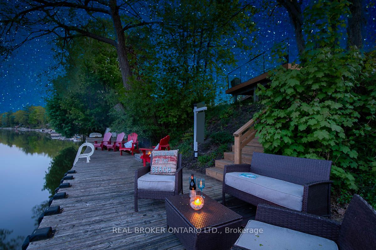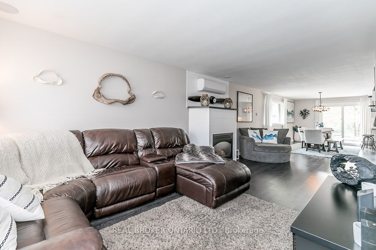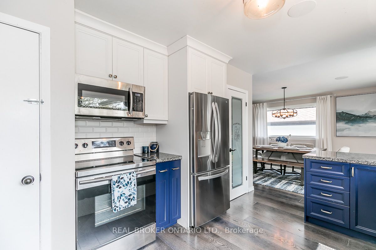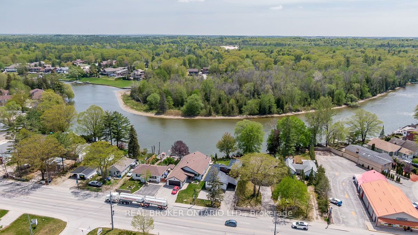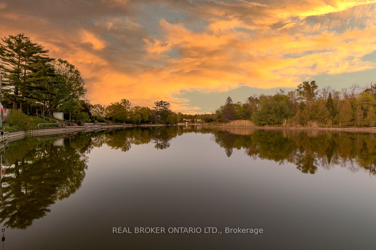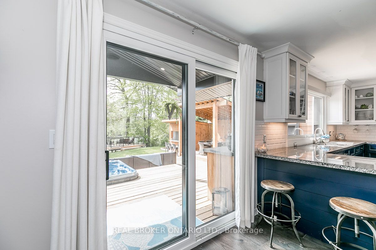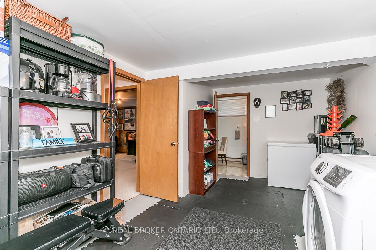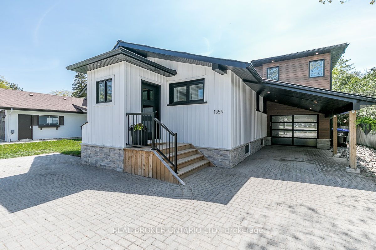
List Price: $1,199,900
1359 Mosley Street, Wasaga Beach, L9Z 2C7
- By REAL BROKER ONTARIO LTD.
Detached|MLS - #S12059121|New
5 Bed
3 Bath
Attached Garage
Price comparison with similar homes in Wasaga Beach
Compared to 12 similar homes
14.5% Higher↑
Market Avg. of (12 similar homes)
$1,048,183
Note * Price comparison is based on the similar properties listed in the area and may not be accurate. Consult licences real estate agent for accurate comparison
Room Information
| Room Type | Features | Level |
|---|---|---|
| Kitchen 4.11 x 3.3 m | Hardwood Floor, Pantry, Backsplash | Main |
| Dining Room 3.3 x 4.39 m | Hardwood Floor, W/O To Deck, Combined w/Living | Main |
| Living Room 4.37 x 7.9 m | Hardwood Floor, Combined w/Dining, Fireplace | Main |
| Bedroom 4.01 x 1 m | Hardwood Floor, Walk-In Closet(s), Window | Main |
| Bedroom 2 2.34 x 3.43 m | Hardwood Floor, Closet, Window | Main |
| Primary Bedroom 3.45 x 4.14 m | Broadloom, 4 Pc Ensuite, Walk-In Closet(s) | Upper |
| Bedroom 4 3.71 x 3.81 m | Broadloom, Closet, Window | Lower |
| Bedroom 5 3.71 x 3.1 m | Broadloom, Closet, Window | Lower |
Client Remarks
Hey Mosley, you're so fine, you're so fine you blow my mind! Welcome to this stunning waterfront retreat on the Nottawasaga River, where the serene water views and coastal charm create the perfect oasis. This home is the epitome of relaxed, yet luxurious living, with meticulous design and thoughtful upgrades throughout.An open-concept layout with a coastal vibe and gorgeous hardwood floors. The living area boasts a custom shiplap gas fireplace, ideal for cozy nights in, while the walkout from the main floor opens to a covered deck, perfect for BBQs and entertaining. With two bedrooms on the main floor, comfort and convenience are always within reach.The two-tone kitchen, designed by Granite Works features granite countertops, a peninsula w/ seating for two, upgraded glass cabinets with crown molding, and custom pull-out corner organizers. The large kitchen window offers breathtaking views of the backyard and river.In 2020, a loft addition was added to offer clear Nottawasaga River views and a separate primary suite. The loft features a spacious bedroom w/ crown molding, a custom walk-in closet, and 4 pc ensuite w/ matte black hardware, a feature subway-tiled vanity & shower w/ honeycomb tile & glass doors.The lower level is perfect for guests or future in-law living, with a cozy cottage feel from yesteryears, gas fireplace, 3-piece bathroom. Entertain with a dry bar, pool table (negotiable).The backyard is an entertainers dream w/ a large viewing deck w/ glass railing, 6-person saltwater hot tub (as is), a covered cabana area and 2 bed bunkie with tiki barThis property offers the ultimate in waterfront living with easy access to the Nottawasaga River and all Wasaga Beach has to offer! We think youll agree that 1359 Mosley is oh so fine!
Property Description
1359 Mosley Street, Wasaga Beach, L9Z 2C7
Property type
Detached
Lot size
< .50 acres
Style
Bungaloft
Approx. Area
N/A Sqft
Home Overview
Last check for updates
Virtual tour
N/A
Basement information
Finished
Building size
N/A
Status
In-Active
Property sub type
Maintenance fee
$N/A
Year built
2024
Walk around the neighborhood
1359 Mosley Street, Wasaga Beach, L9Z 2C7Nearby Places

Shally Shi
Sales Representative, Dolphin Realty Inc
English, Mandarin
Residential ResaleProperty ManagementPre Construction
Mortgage Information
Estimated Payment
$0 Principal and Interest
 Walk Score for 1359 Mosley Street
Walk Score for 1359 Mosley Street

Book a Showing
Tour this home with Shally
Frequently Asked Questions about Mosley Street
Recently Sold Homes in Wasaga Beach
Check out recently sold properties. Listings updated daily
No Image Found
Local MLS®️ rules require you to log in and accept their terms of use to view certain listing data.
No Image Found
Local MLS®️ rules require you to log in and accept their terms of use to view certain listing data.
No Image Found
Local MLS®️ rules require you to log in and accept their terms of use to view certain listing data.
No Image Found
Local MLS®️ rules require you to log in and accept their terms of use to view certain listing data.
No Image Found
Local MLS®️ rules require you to log in and accept their terms of use to view certain listing data.
No Image Found
Local MLS®️ rules require you to log in and accept their terms of use to view certain listing data.
No Image Found
Local MLS®️ rules require you to log in and accept their terms of use to view certain listing data.
No Image Found
Local MLS®️ rules require you to log in and accept their terms of use to view certain listing data.
Check out 100+ listings near this property. Listings updated daily
See the Latest Listings by Cities
1500+ home for sale in Ontario
