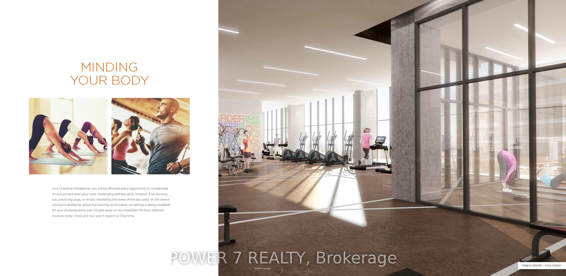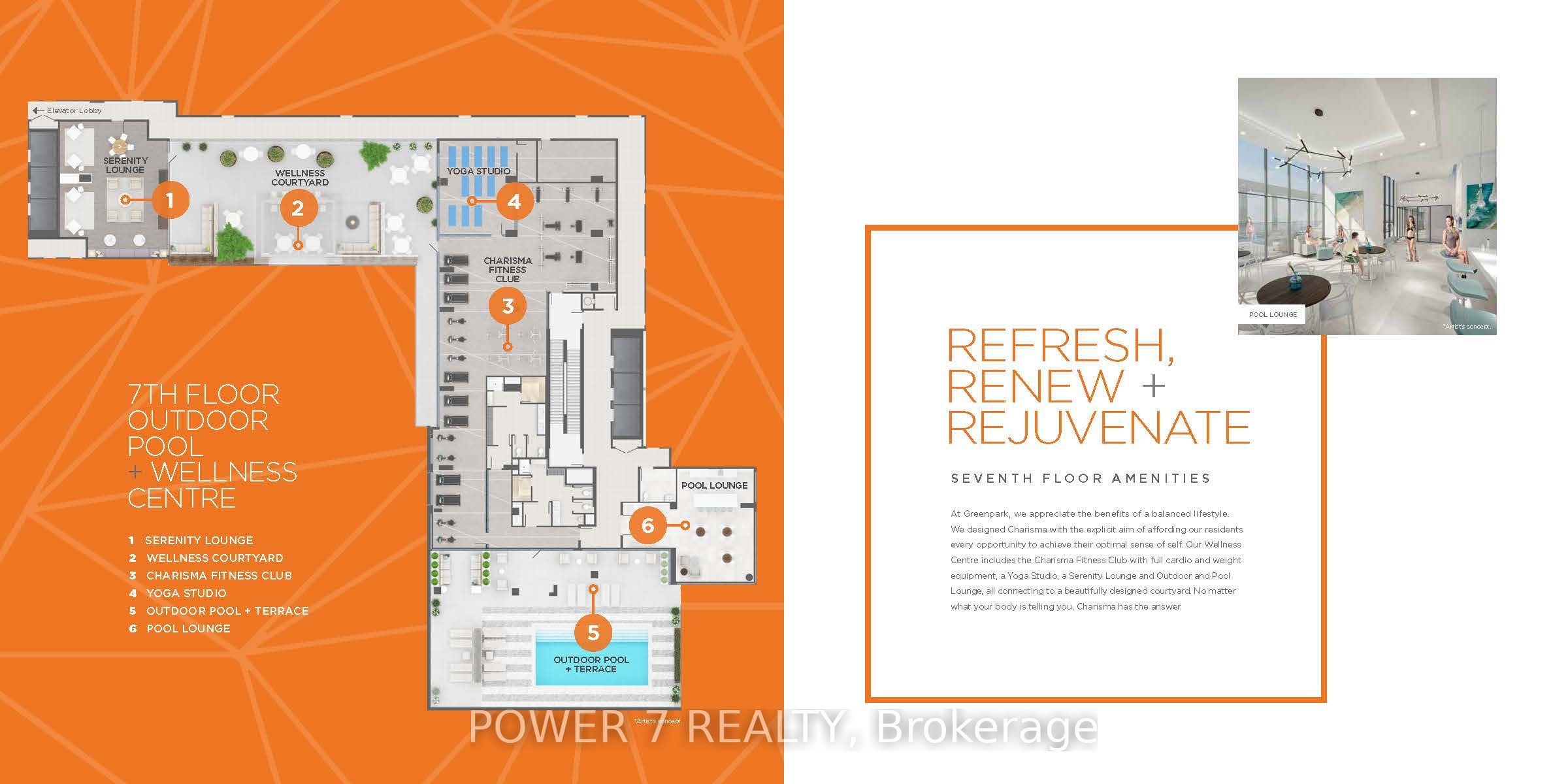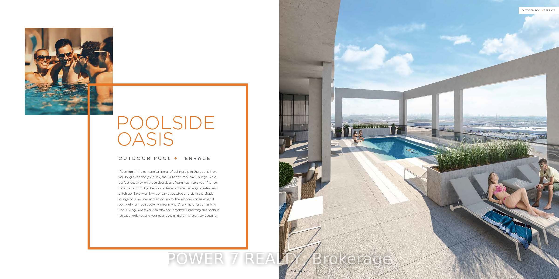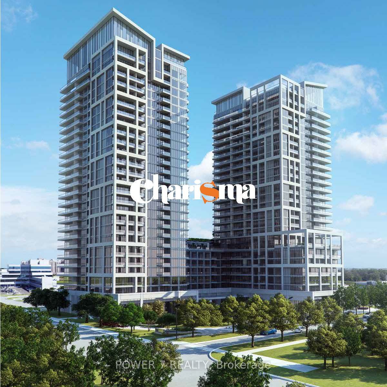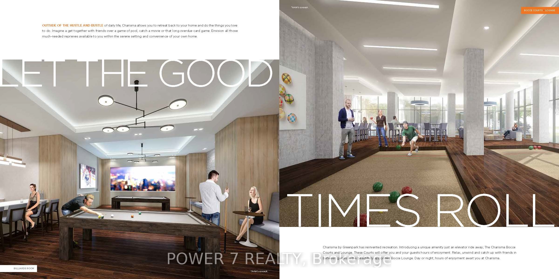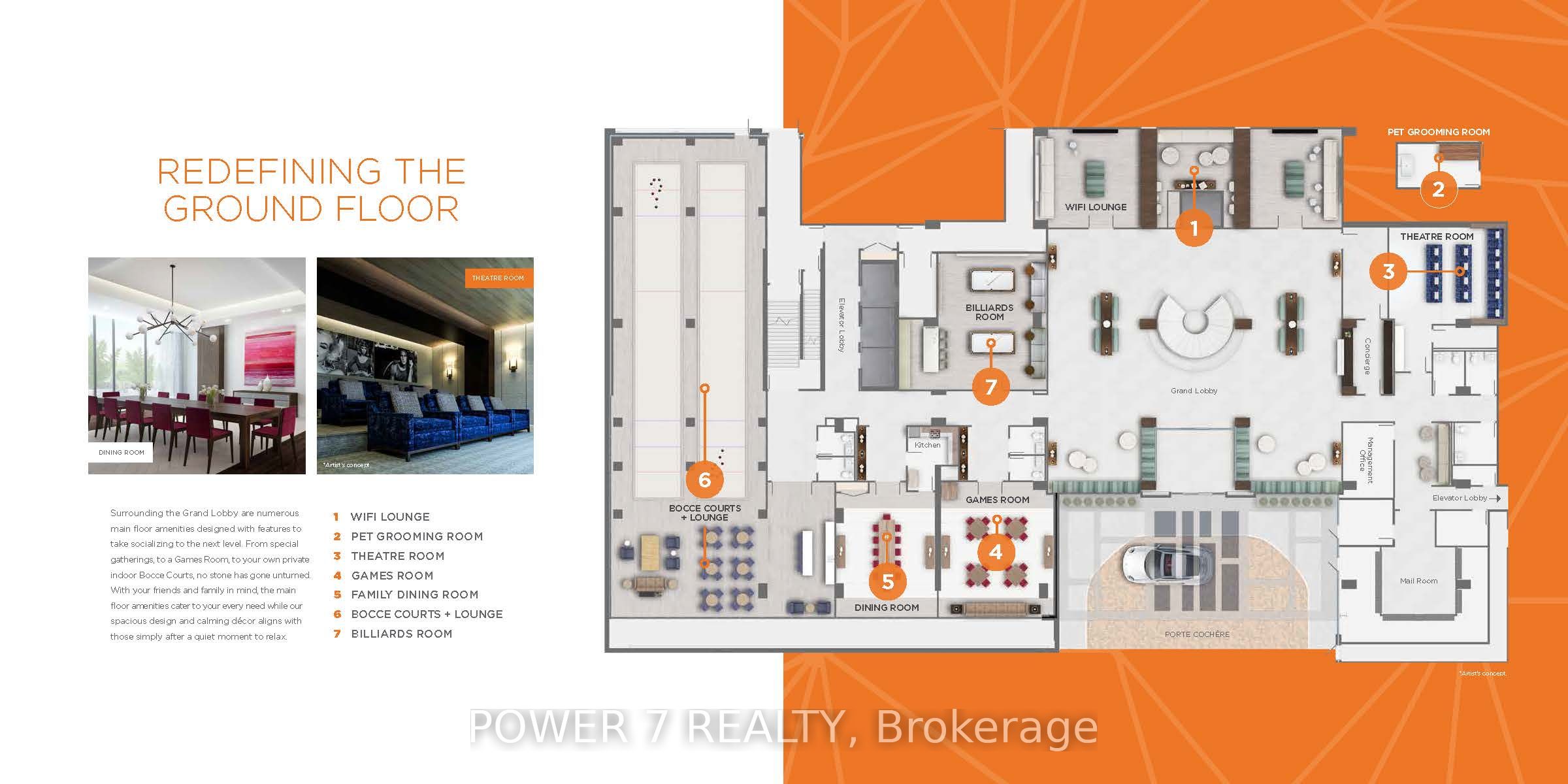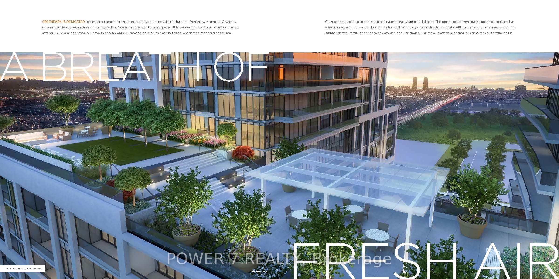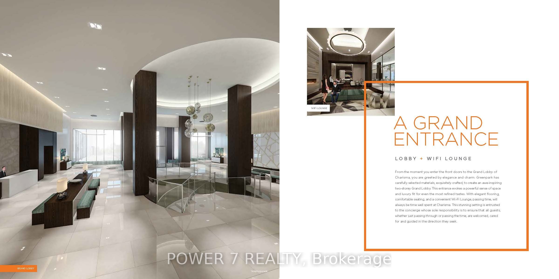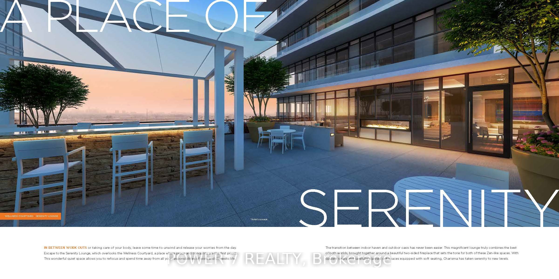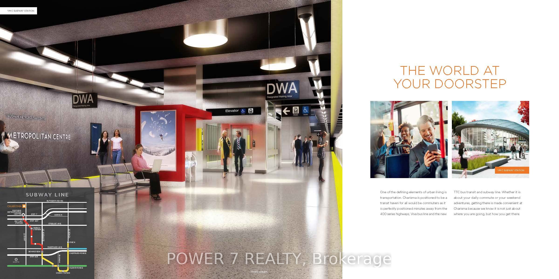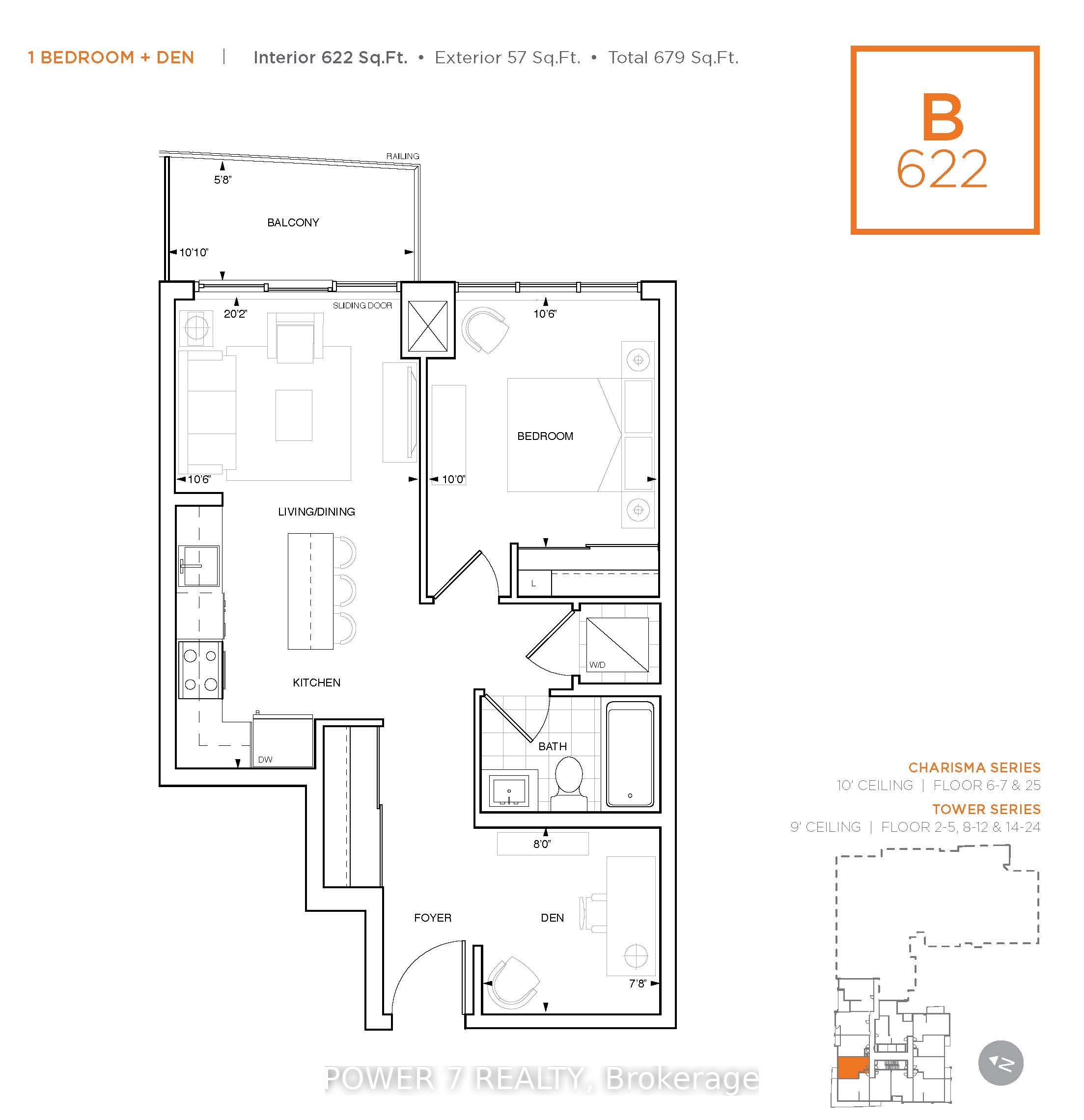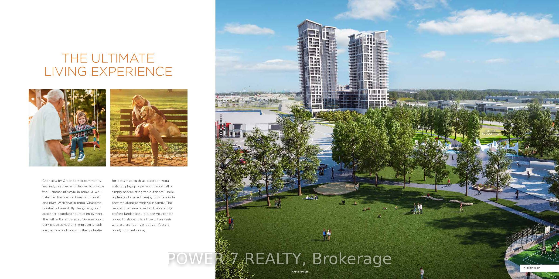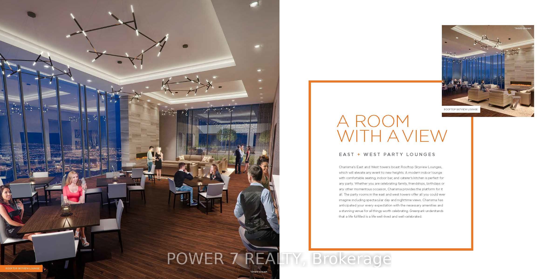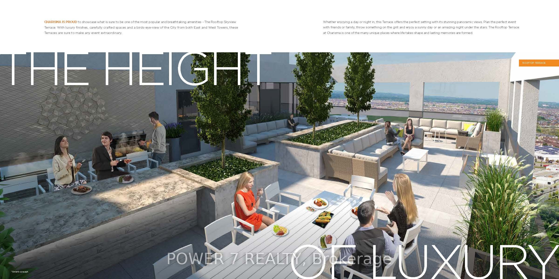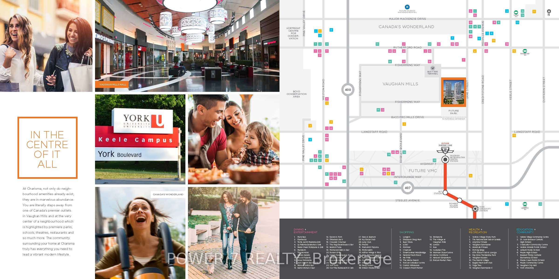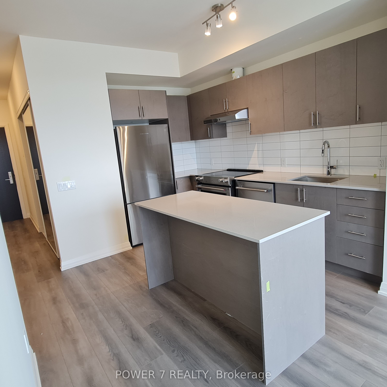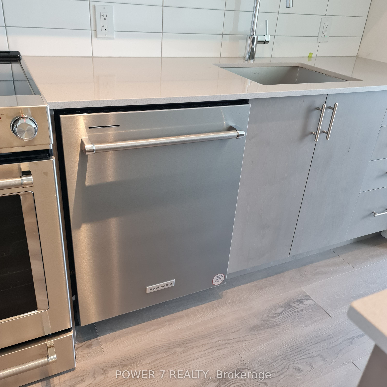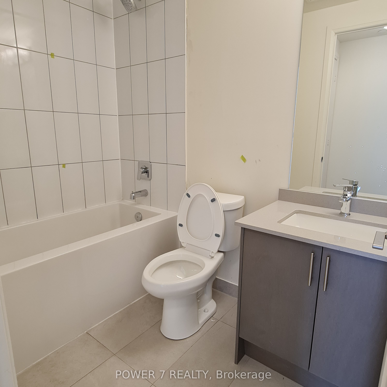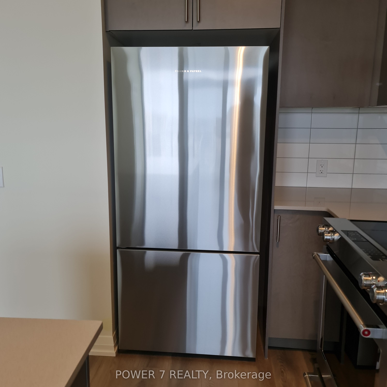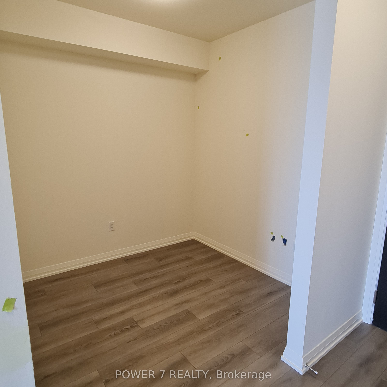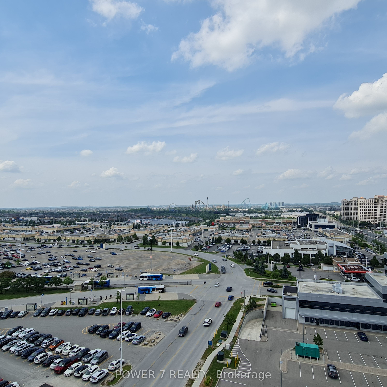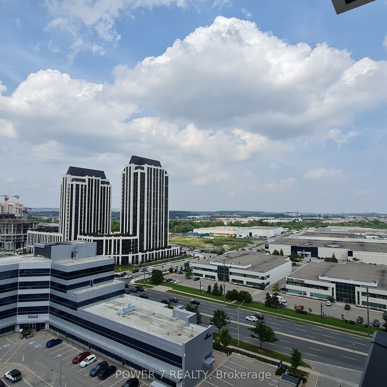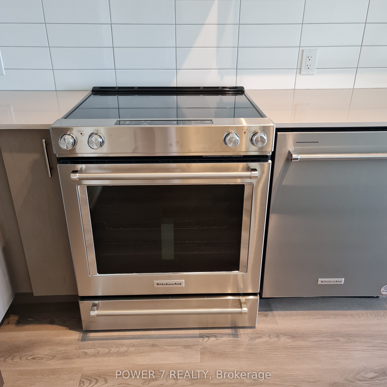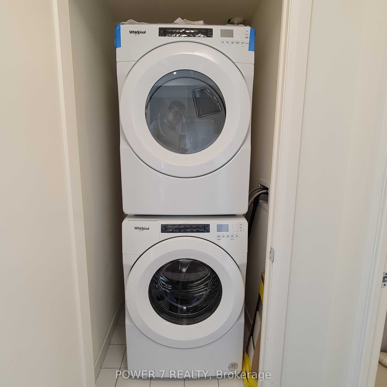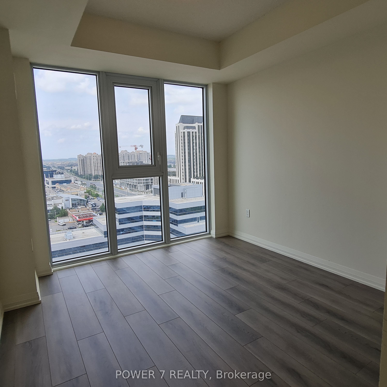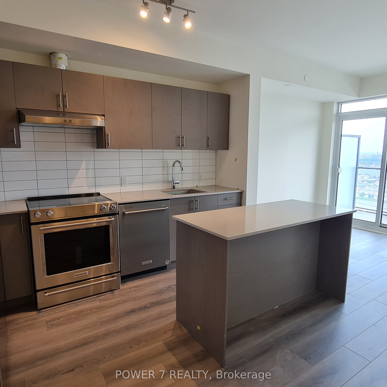
List Price: $548,888 + $502 maint. fee2% reduced
9000 Jane Street, Vaughan, L4K 2M9
- By POWER 7 REALTY
Condo Apartment|MLS - #N12002731|Price Change
2 Bed
1 Bath
600-699 Sqft.
Underground Garage
Included in Maintenance Fee:
Heat
Common Elements
Building Insurance
Parking
CAC
Price comparison with similar homes in Vaughan
Compared to 72 similar homes
-6.7% Lower↓
Market Avg. of (72 similar homes)
$588,246
Note * Price comparison is based on the similar properties listed in the area and may not be accurate. Consult licences real estate agent for accurate comparison
Room Information
| Room Type | Features | Level |
|---|---|---|
| Living Room 6.1 x 3.05 m | Combined w/Dining, Combined w/Kitchen, W/O To Balcony | Main |
| Kitchen 6.1 x 3.05 m | Combined w/Living, Centre Island, Stainless Steel Appl | Main |
| Primary Bedroom 3.05 x 3.05 m | Large Window, Double Closet, Laminate | Main |
Client Remarks
WELCOME TO "GREENPARK LUXURY" CHARISMA TOWER! Where you get the best in Urban Living and a luxury lifestyle in the core of Vaughan, Steps Away from Vaughan Mills Shopping Centre & Bus Terminal! Spacious 1 Bedroom + Den with Approx. 622 SF On The 12th Floor with the Unobstructed & Endless Views of Canada's Wonderful (You Can See The Fireworks Directly from Your Balcony)! Spacious & Open Concept 1 + Den Unit (622 SF + 57 SF Open Balcony), 1 Parking & 1 Locker Included, Open Gourmet Kitchen With Extended Kitchen Breakfast Island W/ Quartz Countertops, Stylish Backsplash, Full-Sized & Top-Quality Stainless-Steel Kitchen Appliances, Fisher & Paykel Fridge, Kitchenaid Cooktop Stove, Kitchenaid Dishwasher, Smooth 9' Ceilings and Floor to Ceiling Windows Thru! World-Class & Breathtaking Building Amenities: 2-Storey Wi-Fi Lounge, Pet Grooming Room, Theatre Room, Games Room, Family Dining Room, Bocce Courts & Lounge, Billiard Room, Serenity Lounge, Wellness Courtyard, Charisma Fitness Club, Yoga Studio, Outdoor Pool + Rooftop Skyview Terrace, Resort-Inspired Pool Lounge, Poolside Oasis, Party Lounges Minutes away from the 400 Series highways, Viva bus line, TTC bus Transit and VMC Subway station, commuting is a breeze. Residents also enjoy access to the World-Class Amenities, making this property an exceptional place to call home!
Property Description
9000 Jane Street, Vaughan, L4K 2M9
Property type
Condo Apartment
Lot size
N/A acres
Style
Apartment
Approx. Area
N/A Sqft
Home Overview
Last check for updates
Virtual tour
N/A
Basement information
None
Building size
N/A
Status
In-Active
Property sub type
Maintenance fee
$501.88
Year built
--
Amenities
Game Room
Gym
Outdoor Pool
Party Room/Meeting Room
Rooftop Deck/Garden
Recreation Room
Walk around the neighborhood
9000 Jane Street, Vaughan, L4K 2M9Nearby Places

Shally Shi
Sales Representative, Dolphin Realty Inc
English, Mandarin
Residential ResaleProperty ManagementPre Construction
Mortgage Information
Estimated Payment
$0 Principal and Interest
 Walk Score for 9000 Jane Street
Walk Score for 9000 Jane Street

Book a Showing
Tour this home with Shally
Frequently Asked Questions about Jane Street
Recently Sold Homes in Vaughan
Check out recently sold properties. Listings updated daily
No Image Found
Local MLS®️ rules require you to log in and accept their terms of use to view certain listing data.
No Image Found
Local MLS®️ rules require you to log in and accept their terms of use to view certain listing data.
No Image Found
Local MLS®️ rules require you to log in and accept their terms of use to view certain listing data.
No Image Found
Local MLS®️ rules require you to log in and accept their terms of use to view certain listing data.
No Image Found
Local MLS®️ rules require you to log in and accept their terms of use to view certain listing data.
No Image Found
Local MLS®️ rules require you to log in and accept their terms of use to view certain listing data.
No Image Found
Local MLS®️ rules require you to log in and accept their terms of use to view certain listing data.
No Image Found
Local MLS®️ rules require you to log in and accept their terms of use to view certain listing data.
See the Latest Listings by Cities
1500+ home for sale in Ontario
