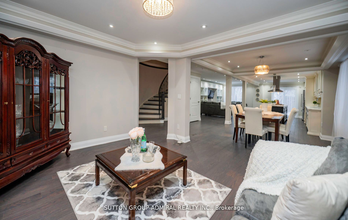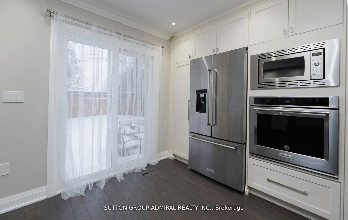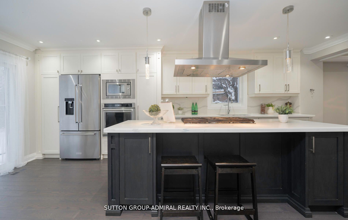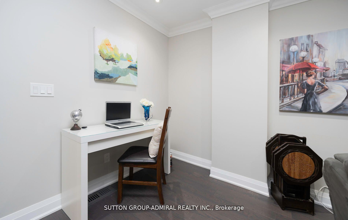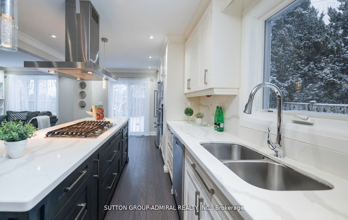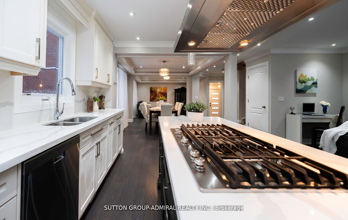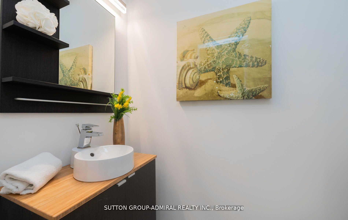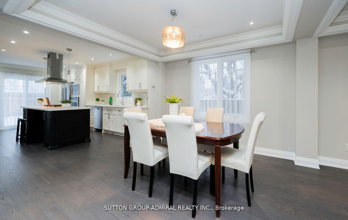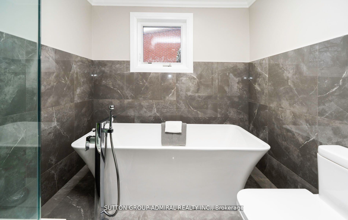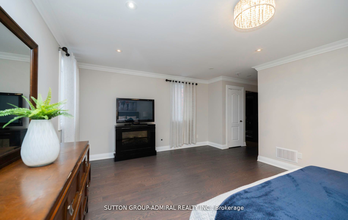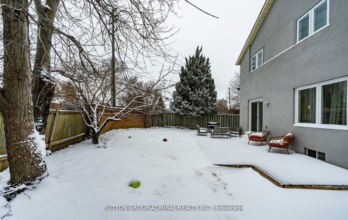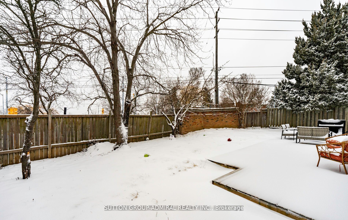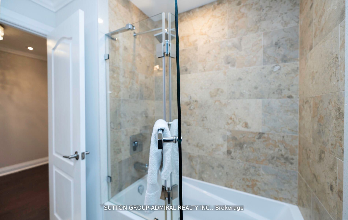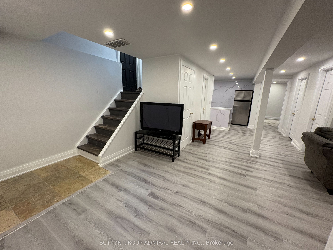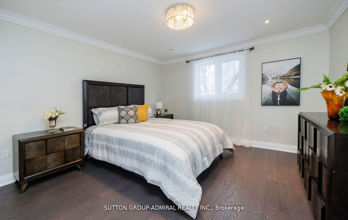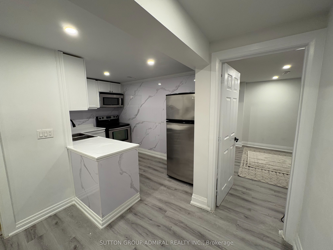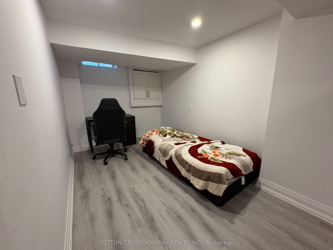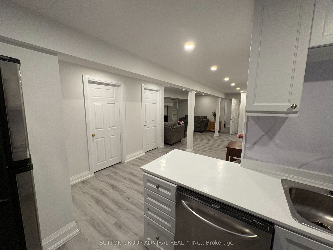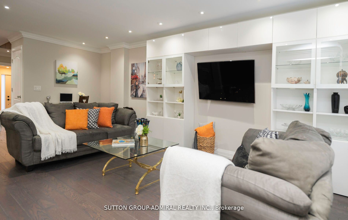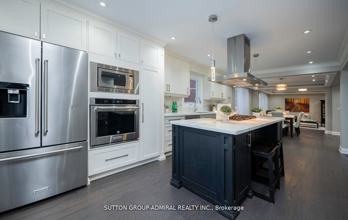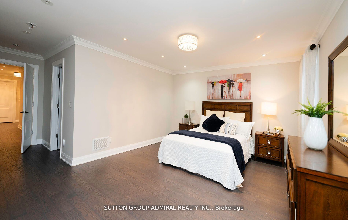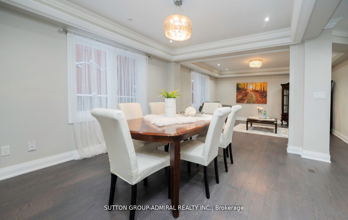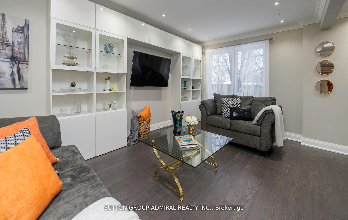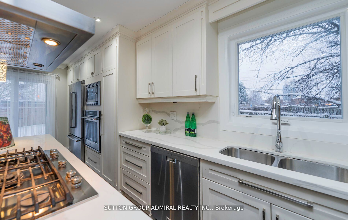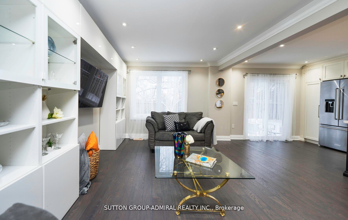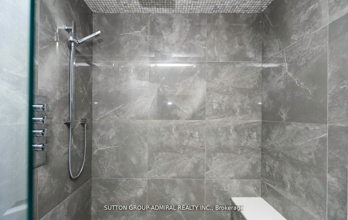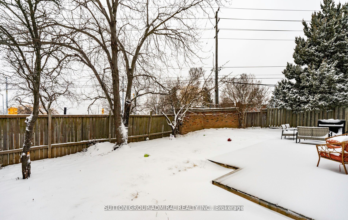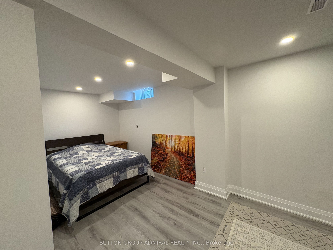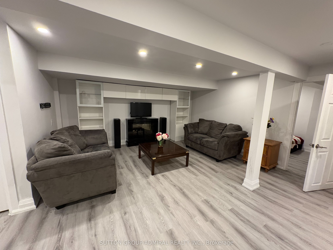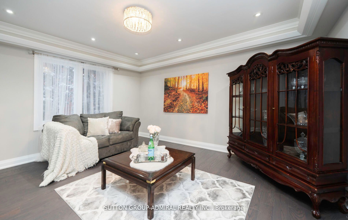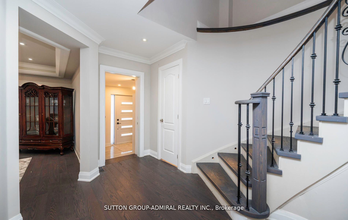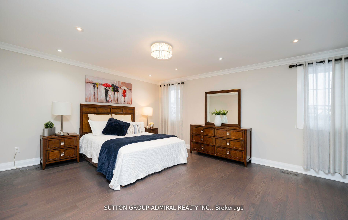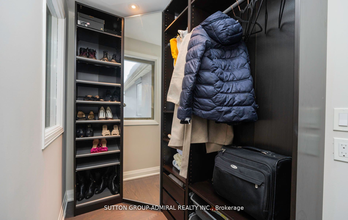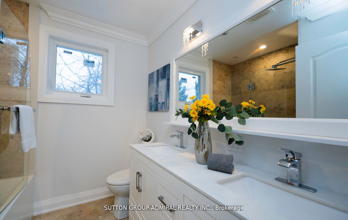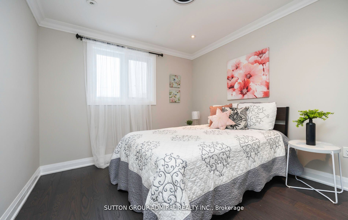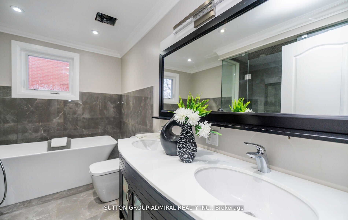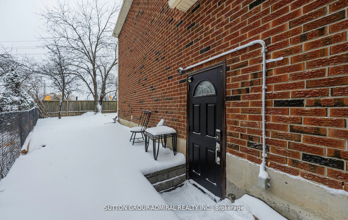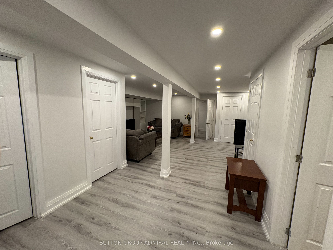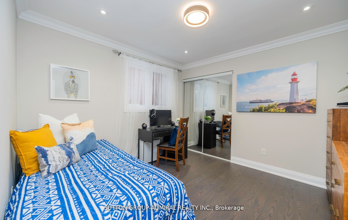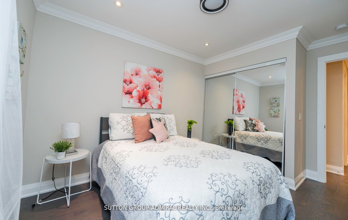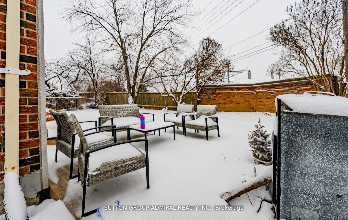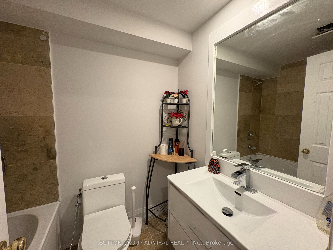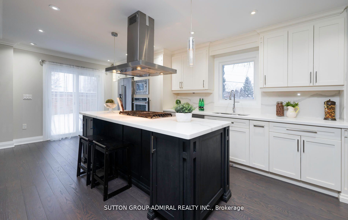
List Price: $1,699,000 3% reduced
29 Roxborough Lane, Vaughan, L4J 4T1
- By SUTTON GROUP-ADMIRAL REALTY INC.
Detached|MLS - #N12089432|Price Change
6 Bed
5 Bath
2500-3000 Sqft.
Lot Size: 17.16 x 132.93 Feet
Built-In Garage
Price comparison with similar homes in Vaughan
Compared to 43 similar homes
-26.8% Lower↓
Market Avg. of (43 similar homes)
$2,320,023
Note * Price comparison is based on the similar properties listed in the area and may not be accurate. Consult licences real estate agent for accurate comparison
Room Information
| Room Type | Features | Level |
|---|---|---|
| Living Room 8.22 x 4.69 m | Hardwood Floor, Open Concept, Combined w/Dining | Ground |
| Dining Room 8.22 x 4.69 m | Hardwood Floor, Recessed Lighting, Crown Moulding | Ground |
| Kitchen 6.65 x 3.4 m | Hardwood Floor, Centre Island, W/O To Patio | Ground |
| Primary Bedroom 6.43 x 5.47 m | Hardwood Floor, 5 Pc Ensuite, Walk-In Closet(s) | Second |
| Bedroom 2 4.04 x 3.84 m | Hardwood Floor, 3 Pc Ensuite, Walk-In Closet(s) | Second |
| Bedroom 3 4.05 x 3.14 m | Hardwood Floor, Large Window, Double Closet | Second |
| Bedroom 4 3.44 x 3.28 m | Hardwood Floor, Large Window, Double Closet | Second |
| Bedroom 6.01 x 3.58 m | Laminate, Window, Double Closet | Basement |
Client Remarks
Demand Rosedale Heights Community! Prime child-friendly street. Spectacular detached home 2,501 sf on premium pie-shape lot. Fully gutted, redesigned, and renovated with modern, timeless taste. State-of-the-art kitchen. Huge island with gas cooktop with breakfast bar/eat-in area overlooking family room. Quartz counters. White shaker cabinets. Large combined living room-dining room overlooking kitchen with walkout to deck and huge pie-shaped lot. This bright and spacious home features an open concept layout, 4+2 bedrooms, 5 spa-like bathrooms, including three full bathrooms and laundry on the 2nd foor, a professionally fnished basement 2-bedroom apartment with a kitchen, a 3-piece washroom, as well as a separate entrance. This unit is perfect as an in-law suite or for a home-based business. L/A does not warranty the retrofit of the basement unit. Fantastic location: steps to public transportation, top-ranking schools, Walmart, Promenade, new state-of-the-art Garnet GWCC Community Centre, 2 min drive to HWY7/ETR407. Exceptional Value: Location + Size + Upgrades + Price!
Property Description
29 Roxborough Lane, Vaughan, L4J 4T1
Property type
Detached
Lot size
N/A acres
Style
2-Storey
Approx. Area
N/A Sqft
Home Overview
Last check for updates
Virtual tour
N/A
Basement information
Apartment,Separate Entrance
Building size
N/A
Status
In-Active
Property sub type
Maintenance fee
$N/A
Year built
--
Walk around the neighborhood
29 Roxborough Lane, Vaughan, L4J 4T1Nearby Places

Angela Yang
Sales Representative, ANCHOR NEW HOMES INC.
English, Mandarin
Residential ResaleProperty ManagementPre Construction
Mortgage Information
Estimated Payment
$0 Principal and Interest
 Walk Score for 29 Roxborough Lane
Walk Score for 29 Roxborough Lane

Book a Showing
Tour this home with Angela
Frequently Asked Questions about Roxborough Lane
Recently Sold Homes in Vaughan
Check out recently sold properties. Listings updated daily
See the Latest Listings by Cities
1500+ home for sale in Ontario
