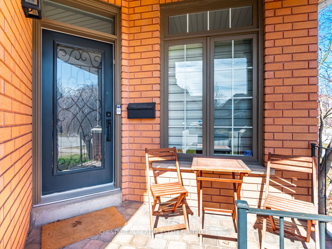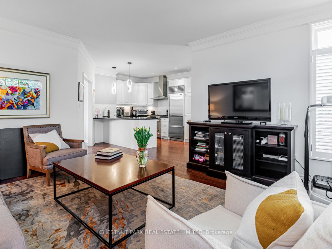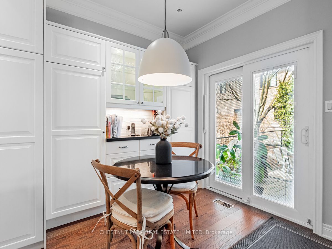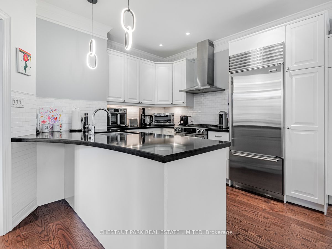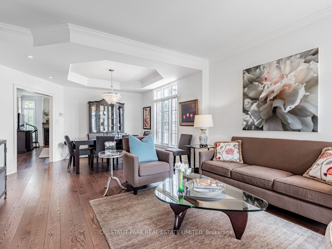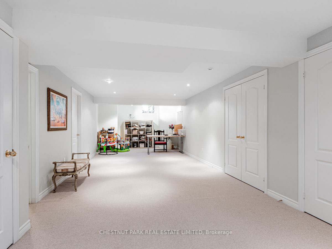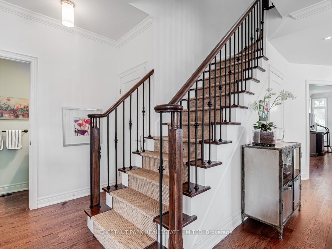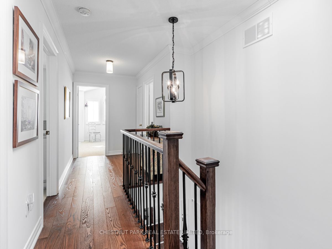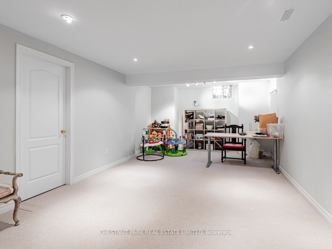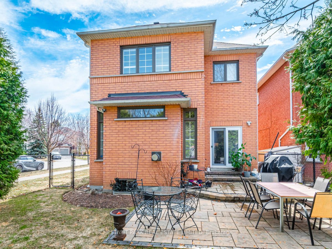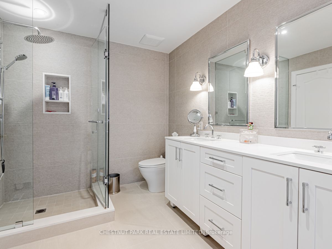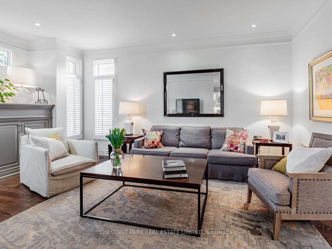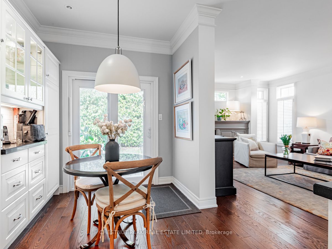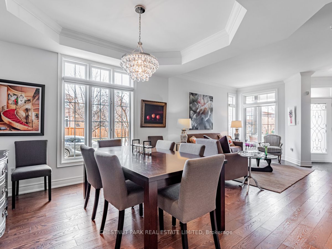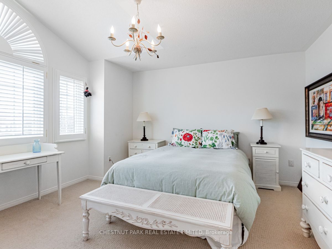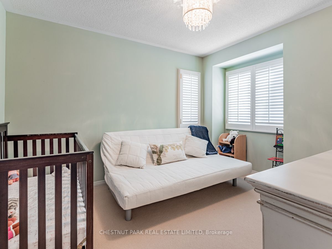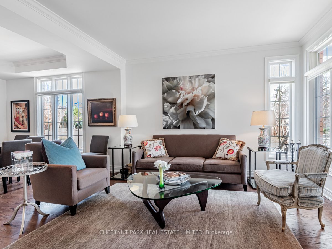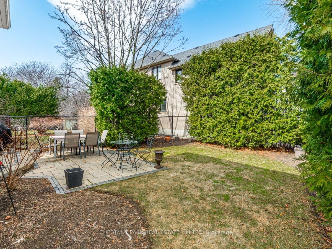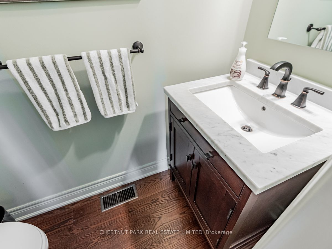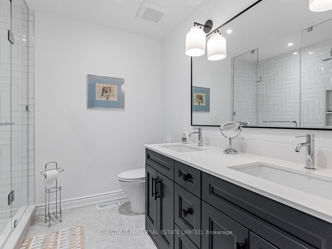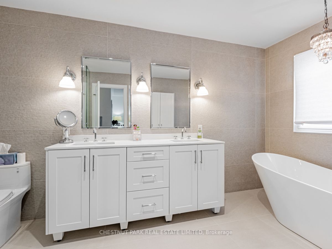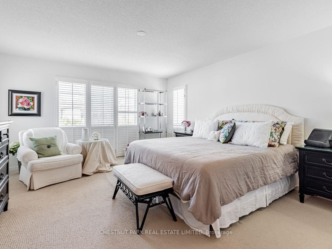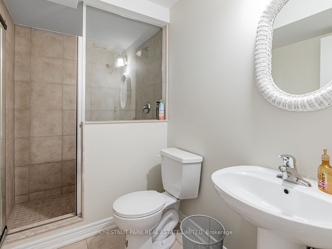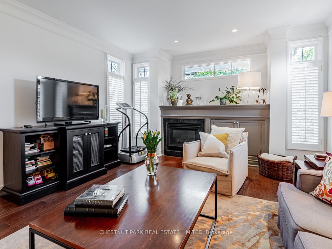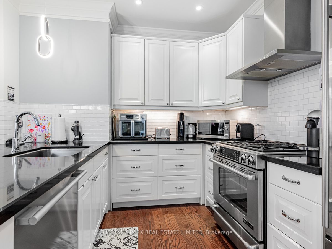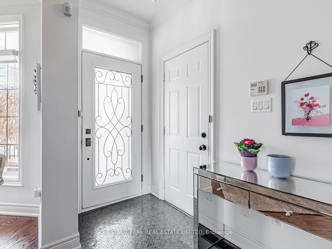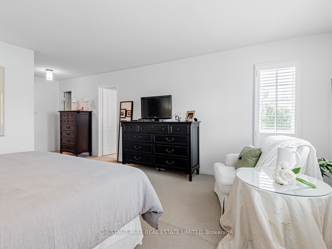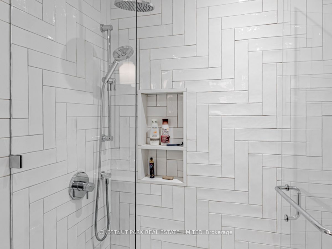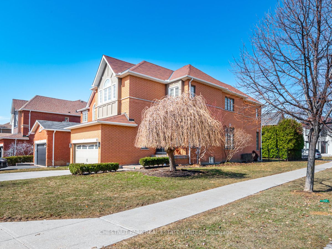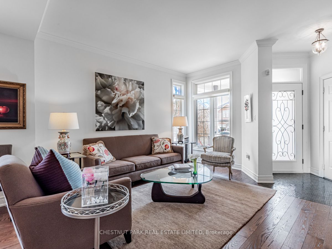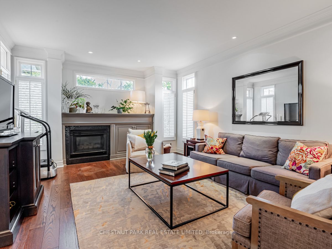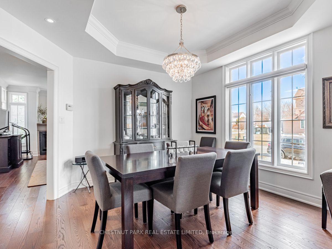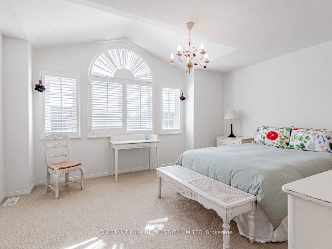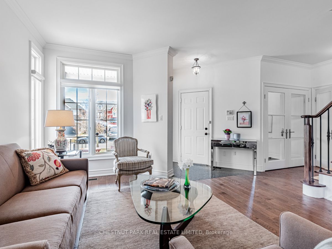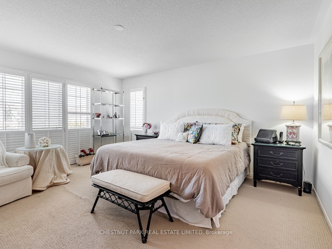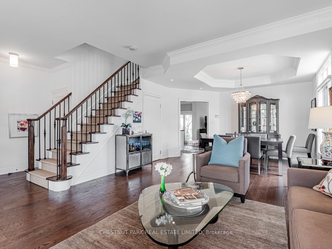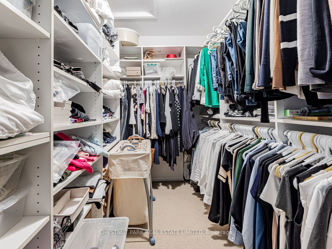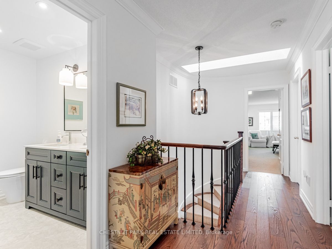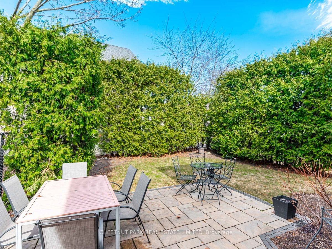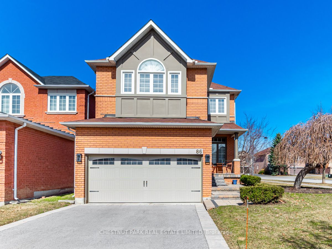
List Price: $1,895,000
86 Forest Lane Drive, Vaughan, L4J 3N8
- By CHESTNUT PARK REAL ESTATE LIMITED
Detached|MLS - #N12044698|New
4 Bed
4 Bath
Attached Garage
Price comparison with similar homes in Vaughan
Compared to 98 similar homes
7.9% Higher↑
Market Avg. of (98 similar homes)
$1,756,420
Note * Price comparison is based on the similar properties listed in the area and may not be accurate. Consult licences real estate agent for accurate comparison
Room Information
| Room Type | Features | Level |
|---|---|---|
| Living Room 3.89 x 4.27 m | Hardwood Floor, Large Window | Main |
| Dining Room 3.68 x 4.14 m | Hardwood Floor, Large Window, Combined w/Living | Main |
| Kitchen 5.64 x 2.74 m | Hardwood Floor, Eat-in Kitchen, Combined w/Family | Main |
| Primary Bedroom 4.93 x 4.27 m | Walk-In Closet(s), 5 Pc Ensuite, Overlooks Garden | Second |
| Bedroom 2 4.04 x 4.57 m | Large Window, Closet | Second |
| Bedroom 3 3.35 x 3.05 m | California Shutters, Closet, Large Window | Second |
| Bedroom 4 3.71 x 2.84 m | California Shutters, Double Closet, Bay Window | Second |
Client Remarks
Welcome to this beautiful, spacious 4 bedroom 4 bathroom renovated family home located in the desirable Beverly Glen neighborhood. This home has been meticulously maintained by its sole owner. This home offers open concept living- a seamless flow from the bright living room to the dining room making it perfect for family gatherings and hosting guests. The chef inspired kitchen includes lux SS appliances, cabinetry, and an island which opens to the large family room. The primary bedroom has a large walk in closet and a newly renovated 5pc spa like ensuite. The second and third bedrooms have large windows and closets. The fourth bedroom has two large closets and a bay window. The basement offers a large open rec room, with a nanny room/office. This home offers the perfect blend of elegance and functionality, making it a dream for growing families or anyone seeking a high quality lifestyle. Don't miss the chance to make this your forever home.
Property Description
86 Forest Lane Drive, Vaughan, L4J 3N8
Property type
Detached
Lot size
N/A acres
Style
2-Storey
Approx. Area
N/A Sqft
Home Overview
Last check for updates
Virtual tour
N/A
Basement information
Finished
Building size
N/A
Status
In-Active
Property sub type
Maintenance fee
$N/A
Year built
--
Walk around the neighborhood
86 Forest Lane Drive, Vaughan, L4J 3N8Nearby Places

Shally Shi
Sales Representative, Dolphin Realty Inc
English, Mandarin
Residential ResaleProperty ManagementPre Construction
Mortgage Information
Estimated Payment
$0 Principal and Interest
 Walk Score for 86 Forest Lane Drive
Walk Score for 86 Forest Lane Drive

Book a Showing
Tour this home with Shally
Frequently Asked Questions about Forest Lane Drive
Recently Sold Homes in Vaughan
Check out recently sold properties. Listings updated daily
No Image Found
Local MLS®️ rules require you to log in and accept their terms of use to view certain listing data.
No Image Found
Local MLS®️ rules require you to log in and accept their terms of use to view certain listing data.
No Image Found
Local MLS®️ rules require you to log in and accept their terms of use to view certain listing data.
No Image Found
Local MLS®️ rules require you to log in and accept their terms of use to view certain listing data.
No Image Found
Local MLS®️ rules require you to log in and accept their terms of use to view certain listing data.
No Image Found
Local MLS®️ rules require you to log in and accept their terms of use to view certain listing data.
No Image Found
Local MLS®️ rules require you to log in and accept their terms of use to view certain listing data.
No Image Found
Local MLS®️ rules require you to log in and accept their terms of use to view certain listing data.
Check out 100+ listings near this property. Listings updated daily
See the Latest Listings by Cities
1500+ home for sale in Ontario
