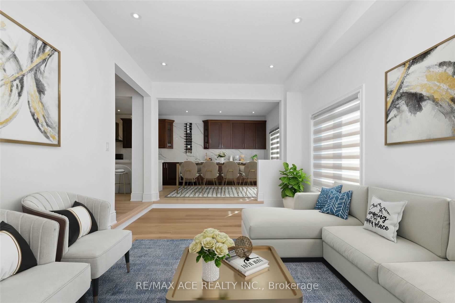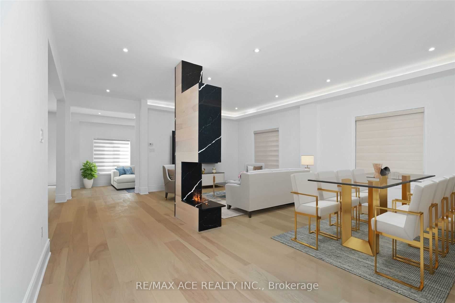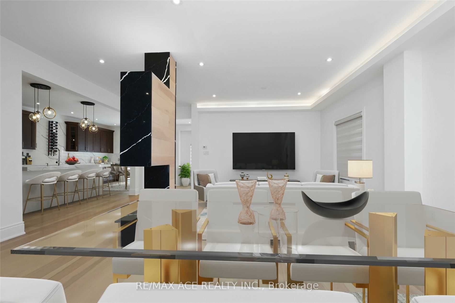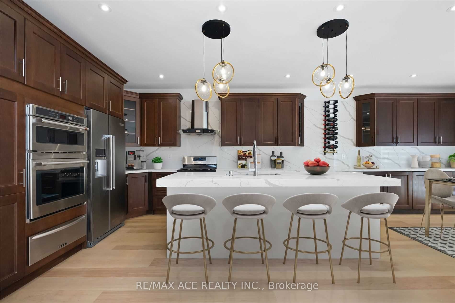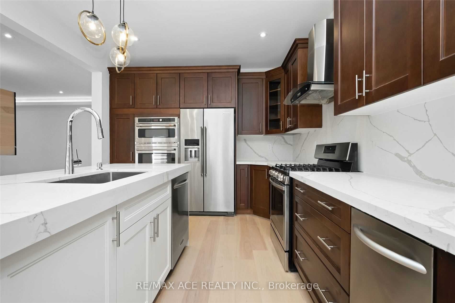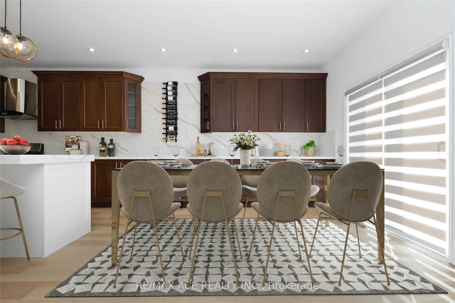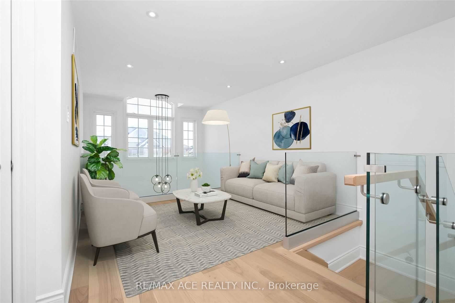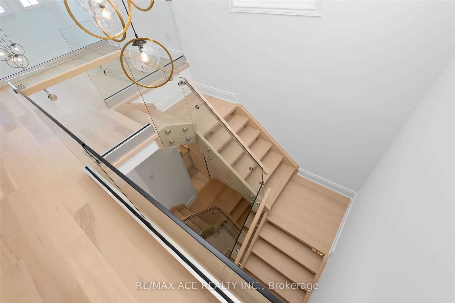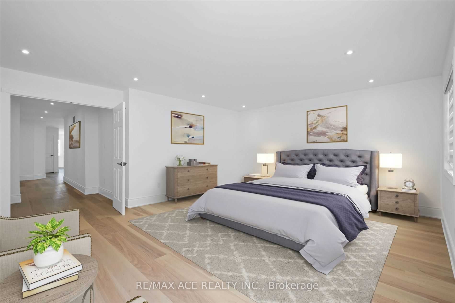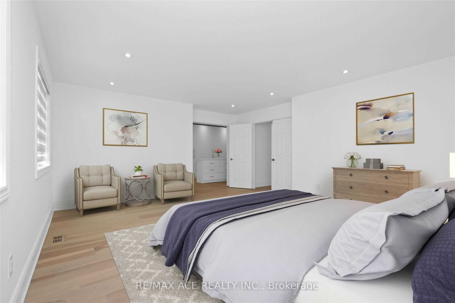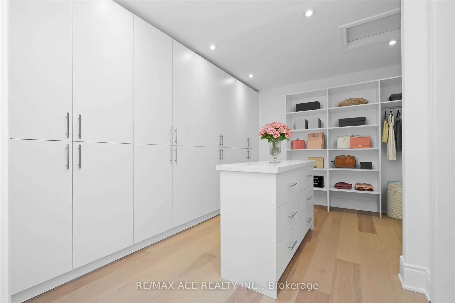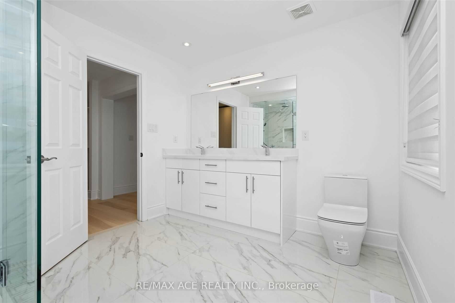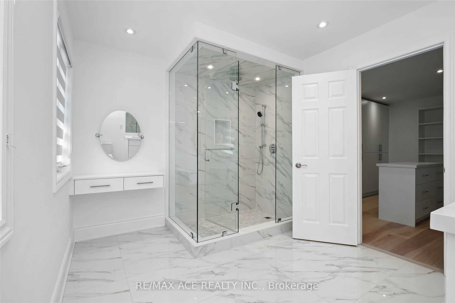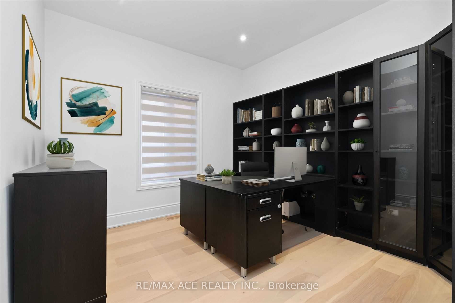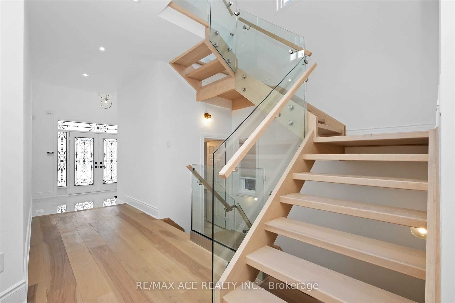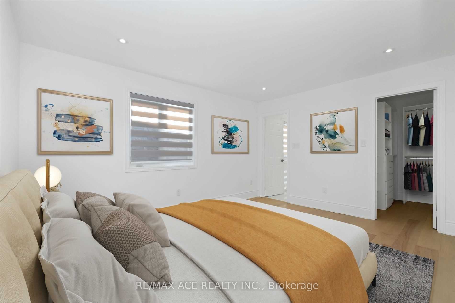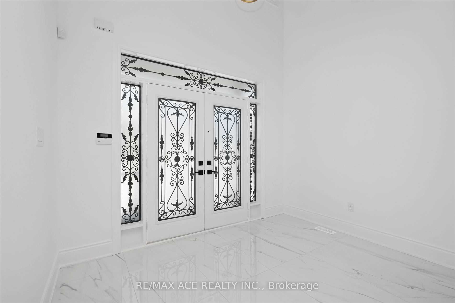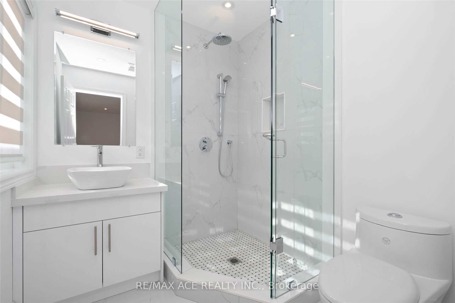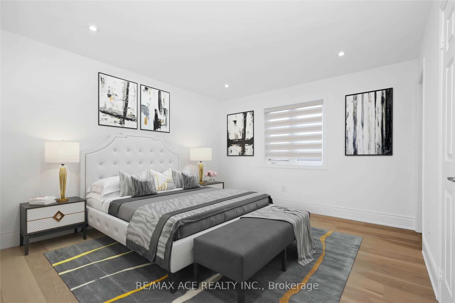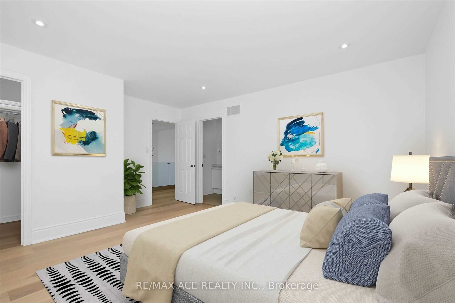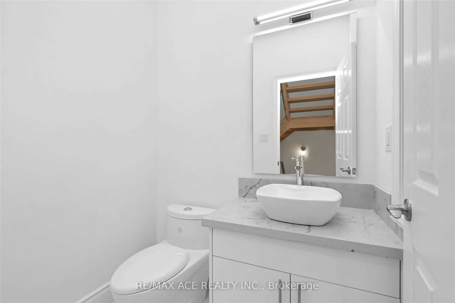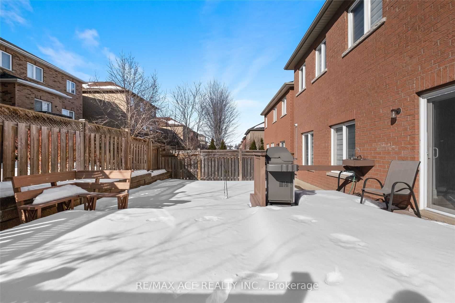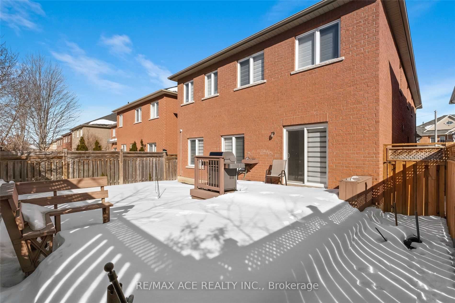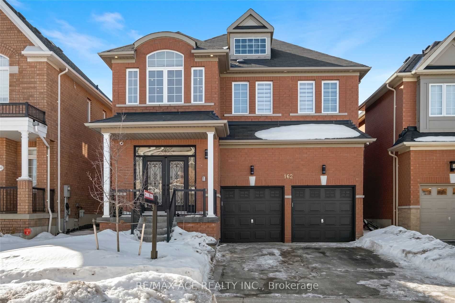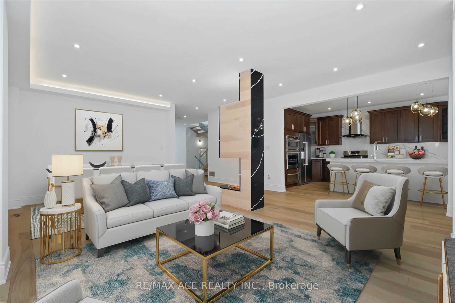
List Price: $2,199,000
162 Bathurst Glen Drive, Vaughan, L4J 8Y8
- By RE/MAX ACE REALTY INC.
Detached|MLS - #N12082696|New
4 Bed
6 Bath
3500-5000 Sqft.
Built-In Garage
Price comparison with similar homes in Vaughan
Compared to 2 similar homes
-60.6% Lower↓
Market Avg. of (2 similar homes)
$5,574,944
Note * Price comparison is based on the similar properties listed in the area and may not be accurate. Consult licences real estate agent for accurate comparison
Room Information
| Room Type | Features | Level |
|---|---|---|
| Living Room 6.7 x 3.76 m | Hardwood Floor, Combined w/Dining, Pot Lights | Main |
| Dining Room 3.76 x 6.7 m | Hardwood Floor, Combined w/Living, Pot Lights | Main |
| Kitchen 7.88 x 3.51 m | Combined w/Br, Centre Island, Quartz Counter | Main |
| Primary Bedroom 5.69 x 4.5 m | 5 Pc Ensuite, Hardwood Floor, Pot Lights | Second |
| Bedroom 2 4.16 x 3.97 m | 4 Pc Bath, Walk-In Closet(s), Hardwood Floor | Second |
| Bedroom 3 4.36 x 3.63 m | 4 Pc Ensuite, Walk-In Closet(s), Pot Lights | Second |
| Bedroom 4 3.94 x 3.63 m | 4 Pc Ensuite, Hardwood Floor, Pot Lights | Second |
Client Remarks
Absolutely Stunning, Fully Renovated Luxury Home in Thornhill Woods! Welcome to your dream home in the prestigious Thornhill Woods community fully renovated in 2022 with top-of-the-line finishes and attention to every detail. Boasting over 3,550 sq. ft. above grade plus a beautifully finished basement, this bright and airy 4-bedroom, 6-bathroom residence offers the perfect blend of modern elegance and functional design. Highlights Include: Bright, open-concept layout with sleek, 7" wide hardwood flooring throughout Custom glass-railed staircase and contemporary pot lighting throughout Gourmet kitchen with a stunning center island, premium appliances, and ample cabinetry All bedrooms with private Ensuite bathrooms for ultimate comfort and privacy Main floor office ideal for working from home Luxurious Master suite featuring oversized closets and spa-inspired Ensuite . This is truly like buying a brand-new home completely turnkey and ready to impress. Don't miss your opportunity to own this one-of-a-kind showpiece in a coveted location!
Property Description
162 Bathurst Glen Drive, Vaughan, L4J 8Y8
Property type
Detached
Lot size
N/A acres
Style
2-Storey
Approx. Area
N/A Sqft
Home Overview
Last check for updates
Virtual tour
N/A
Basement information
Finished
Building size
N/A
Status
In-Active
Property sub type
Maintenance fee
$N/A
Year built
--
Walk around the neighborhood
162 Bathurst Glen Drive, Vaughan, L4J 8Y8Nearby Places

Shally Shi
Sales Representative, Dolphin Realty Inc
English, Mandarin
Residential ResaleProperty ManagementPre Construction
Mortgage Information
Estimated Payment
$0 Principal and Interest
 Walk Score for 162 Bathurst Glen Drive
Walk Score for 162 Bathurst Glen Drive

Book a Showing
Tour this home with Shally
Frequently Asked Questions about Bathurst Glen Drive
Recently Sold Homes in Vaughan
Check out recently sold properties. Listings updated daily
No Image Found
Local MLS®️ rules require you to log in and accept their terms of use to view certain listing data.
No Image Found
Local MLS®️ rules require you to log in and accept their terms of use to view certain listing data.
No Image Found
Local MLS®️ rules require you to log in and accept their terms of use to view certain listing data.
No Image Found
Local MLS®️ rules require you to log in and accept their terms of use to view certain listing data.
No Image Found
Local MLS®️ rules require you to log in and accept their terms of use to view certain listing data.
No Image Found
Local MLS®️ rules require you to log in and accept their terms of use to view certain listing data.
No Image Found
Local MLS®️ rules require you to log in and accept their terms of use to view certain listing data.
No Image Found
Local MLS®️ rules require you to log in and accept their terms of use to view certain listing data.
Check out 100+ listings near this property. Listings updated daily
See the Latest Listings by Cities
1500+ home for sale in Ontario
