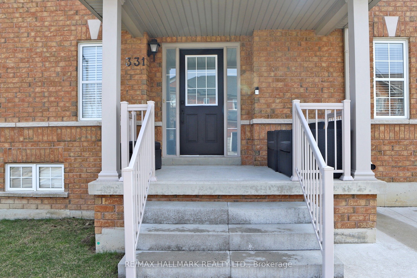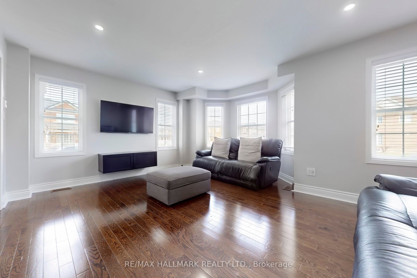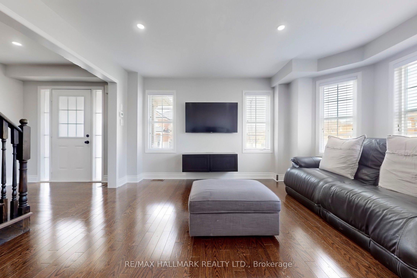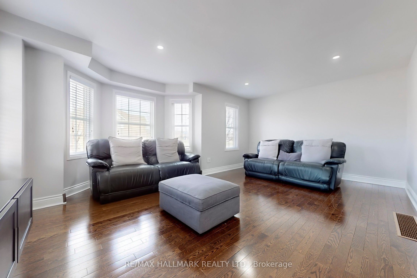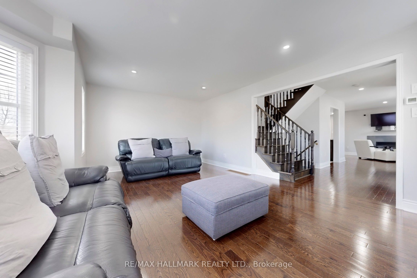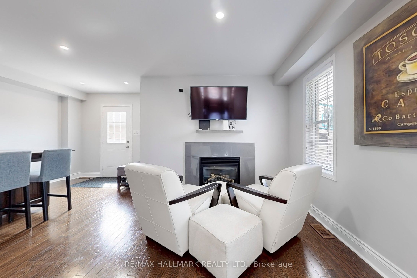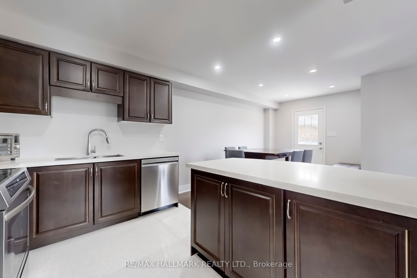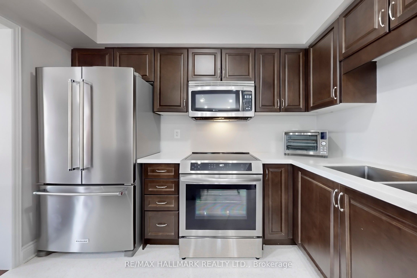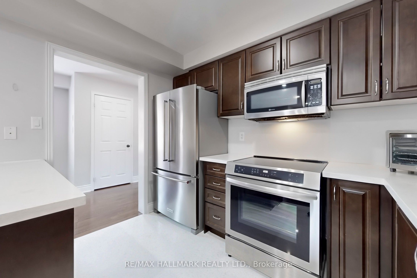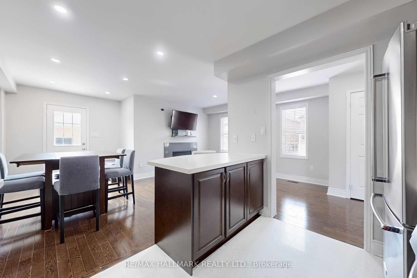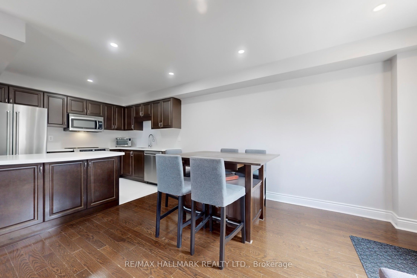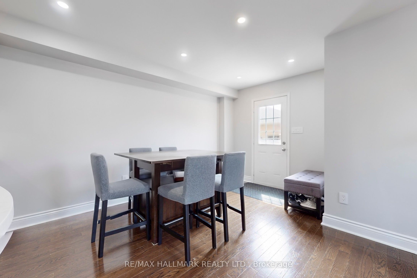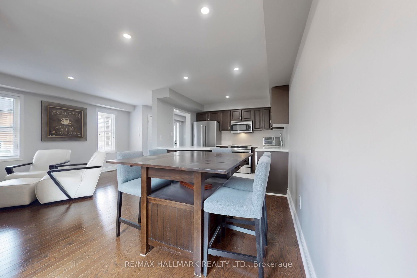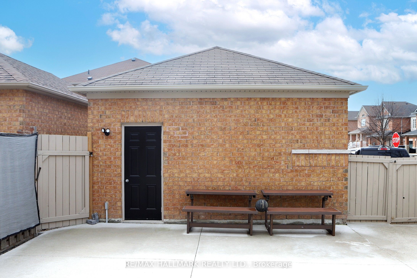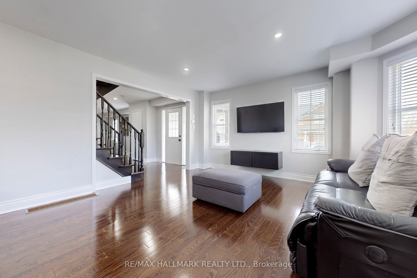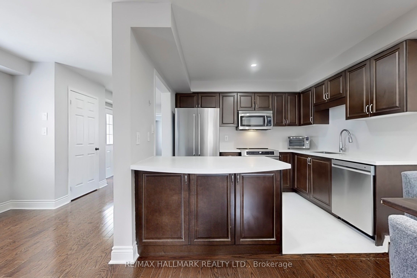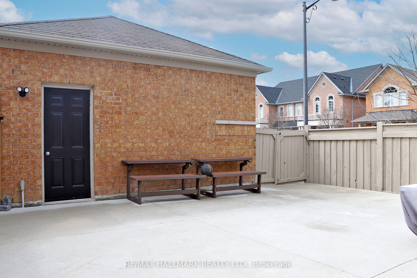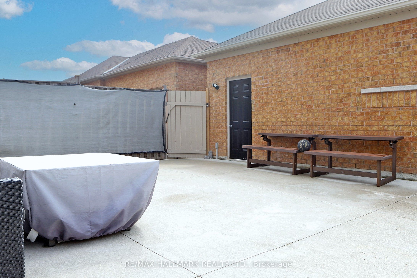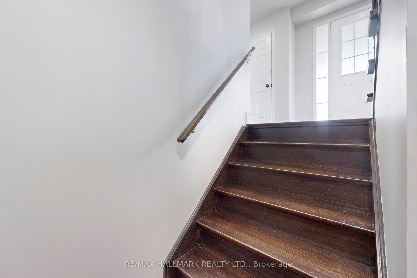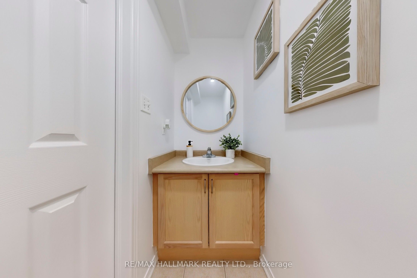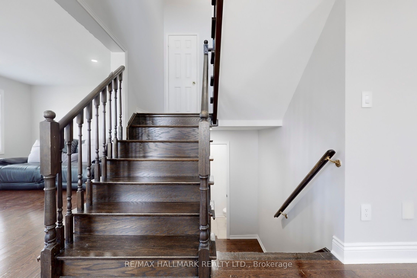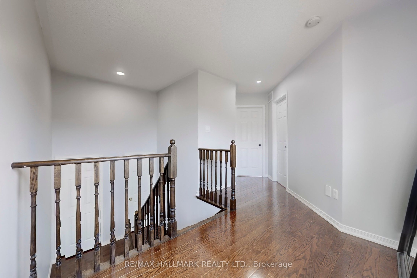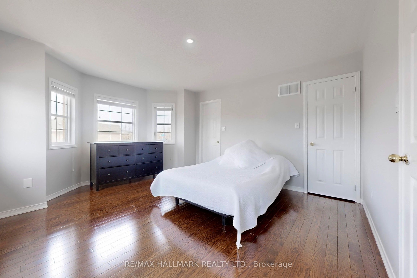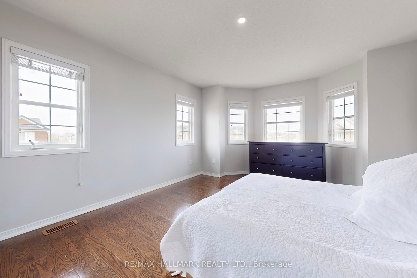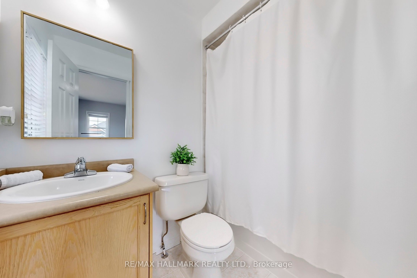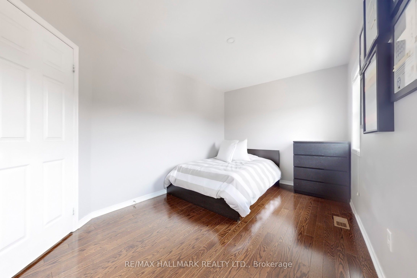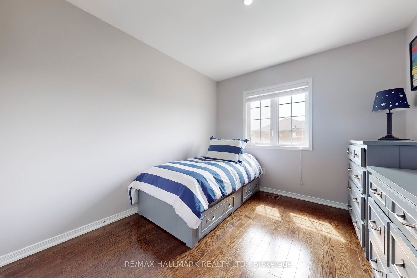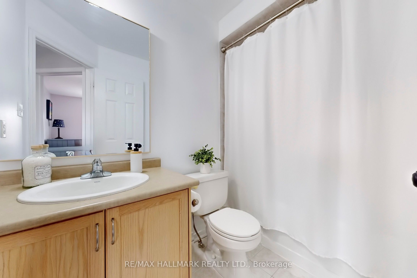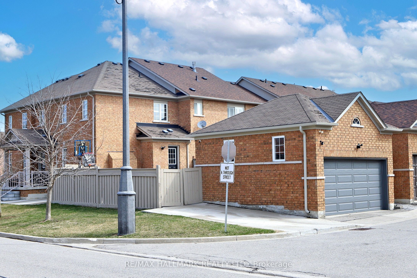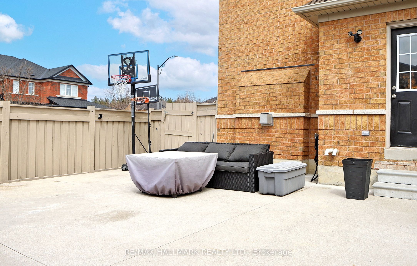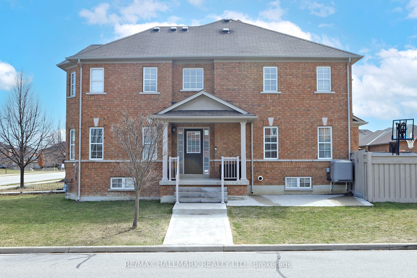
List Price: $1,148,000
331 Davos Road, Vaughan, L4H 0M8
- By RE/MAX HALLMARK REALTY LTD.
Att/Row/Townhouse|MLS - #N12084978|New
3 Bed
3 Bath
1500-2000 Sqft.
Detached Garage
Price comparison with similar homes in Vaughan
Compared to 38 similar homes
3.4% Higher↑
Market Avg. of (38 similar homes)
$1,110,709
Note * Price comparison is based on the similar properties listed in the area and may not be accurate. Consult licences real estate agent for accurate comparison
Room Information
| Room Type | Features | Level |
|---|---|---|
| Kitchen 3.15 x 2.79 m | Stainless Steel Appl, Quartz Counter, Breakfast Bar | Main |
| Living Room 4.22 x 2.36 m | Hardwood Floor, Fireplace, Window | Main |
| Dining Room 4.19 x 3.15 m | Hardwood Floor, Pot Lights, W/O To Yard | Main |
| Primary Bedroom 4.62 x 3.84 m | Hardwood Floor, Walk-In Closet(s), 4 Pc Ensuite | Second |
| Bedroom 2 4.24 x 2.67 m | Hardwood Floor, Closet, Window | Second |
| Bedroom 3 3.81 x 2.87 m | Hardwood Floor, Closet, Window | Second |
Client Remarks
Explore This Ideal End Unit Townhome with a Double Car Garage on a Premium Lot in the Sought-After Vellore Village. Its Like a Semi! Step inside the expansive, bright, and airy open-concept living space, flooded with natural light through an abundance of windows. Sleek hardwood floors flow seamlessly throughout the space, adding warmth and elegance. Potlights and smooth ceilings all throughout add a contemporary touch. Enjoy the spacious family room centered around a cozy gas fireplace, creating a warm atmosphere and charming space. The modern kitchen is a chefs dream, featuring exquisite stainless steel appliances, quartz countertops, and a breakfast bar, ideal for eating in or entertaining. The dining area offers a walkout to a large, fully fenced backyard, providing a private retreat for outdoor living. With three gates for easy access, its an ideal spot for BBQs and gatherings. The rear yard also includes a pool permit for an above-ground seasonal pool, allowing you to create your own summer oasis. With western exposure, you'll enjoy sunlight all day long! Heading upstairs, youll find three generously sized bedrooms, including a serene primary suite complete with a walk-in closet and a luxurious 4-piece ensuite. The hardwood floors continue through the upper level, enhancing the homes clean, contemporary design. Lots of parking space on the side of the house and a detached 2 car garage with a second-level mezzanine. With a new roof coming soon, you can rest easy knowing your home is well-maintained and built to last. Located in the heart of Vellore Village, youre just minutes from top-rated schools, parks, shopping, and Hwy 400, placing you in the center of all the best amenities Vaughan has to offer. This home combines style, space, and functionality in a vibrant community. Dont miss the chance to make it yours!
Property Description
331 Davos Road, Vaughan, L4H 0M8
Property type
Att/Row/Townhouse
Lot size
N/A acres
Style
2-Storey
Approx. Area
N/A Sqft
Home Overview
Last check for updates
Virtual tour
N/A
Basement information
Unfinished
Building size
N/A
Status
In-Active
Property sub type
Maintenance fee
$N/A
Year built
--
Walk around the neighborhood
331 Davos Road, Vaughan, L4H 0M8Nearby Places

Shally Shi
Sales Representative, Dolphin Realty Inc
English, Mandarin
Residential ResaleProperty ManagementPre Construction
Mortgage Information
Estimated Payment
$0 Principal and Interest
 Walk Score for 331 Davos Road
Walk Score for 331 Davos Road

Book a Showing
Tour this home with Shally
Frequently Asked Questions about Davos Road
Recently Sold Homes in Vaughan
Check out recently sold properties. Listings updated daily
No Image Found
Local MLS®️ rules require you to log in and accept their terms of use to view certain listing data.
No Image Found
Local MLS®️ rules require you to log in and accept their terms of use to view certain listing data.
No Image Found
Local MLS®️ rules require you to log in and accept their terms of use to view certain listing data.
No Image Found
Local MLS®️ rules require you to log in and accept their terms of use to view certain listing data.
No Image Found
Local MLS®️ rules require you to log in and accept their terms of use to view certain listing data.
No Image Found
Local MLS®️ rules require you to log in and accept their terms of use to view certain listing data.
No Image Found
Local MLS®️ rules require you to log in and accept their terms of use to view certain listing data.
No Image Found
Local MLS®️ rules require you to log in and accept their terms of use to view certain listing data.
Check out 100+ listings near this property. Listings updated daily
See the Latest Listings by Cities
1500+ home for sale in Ontario
