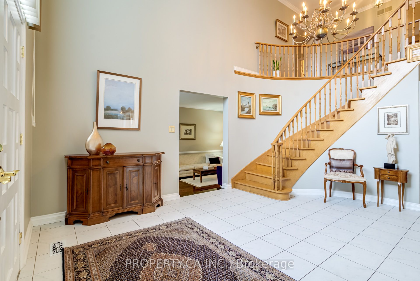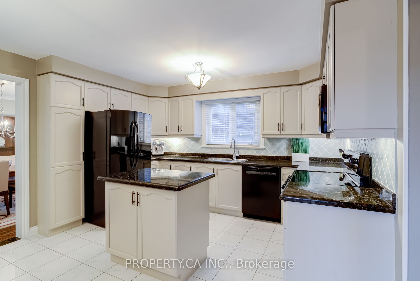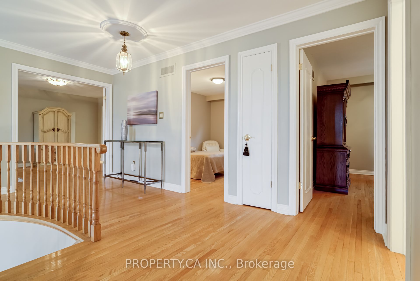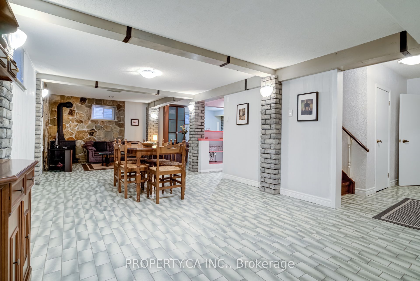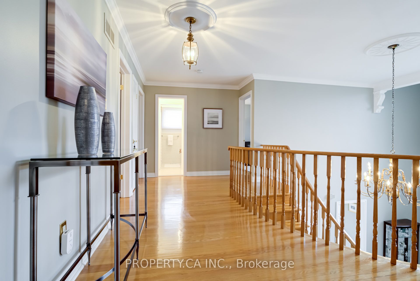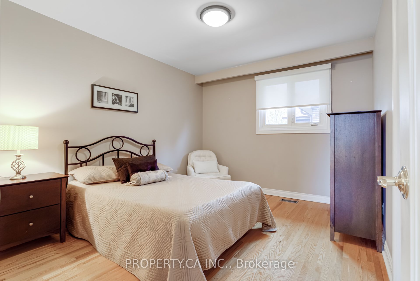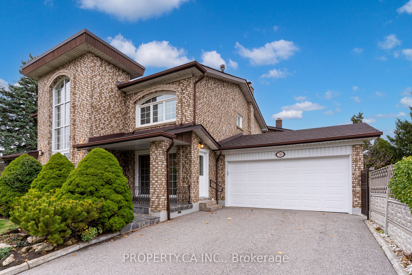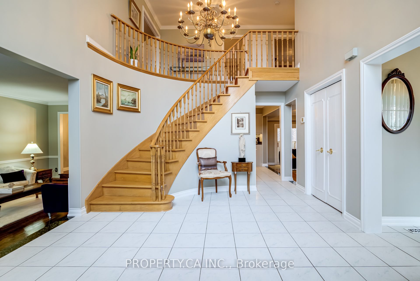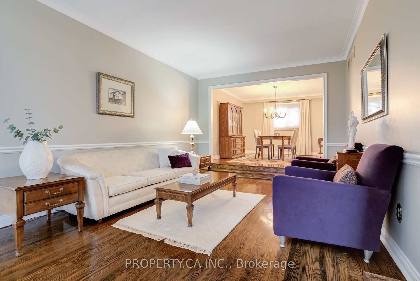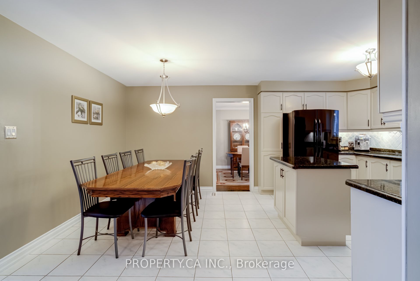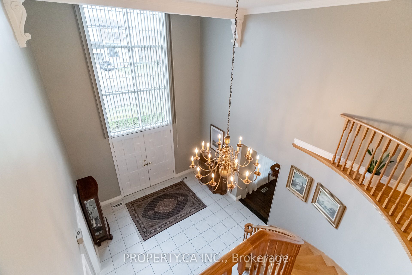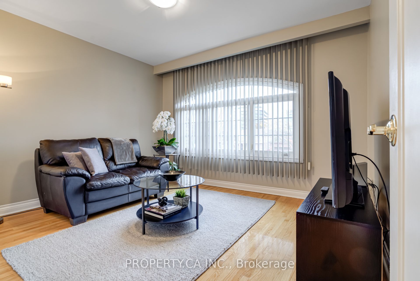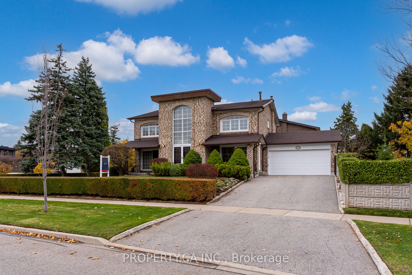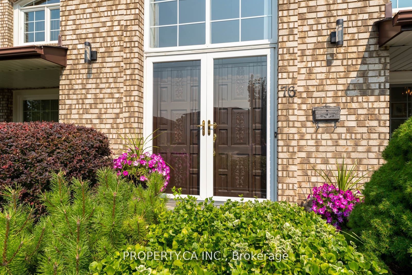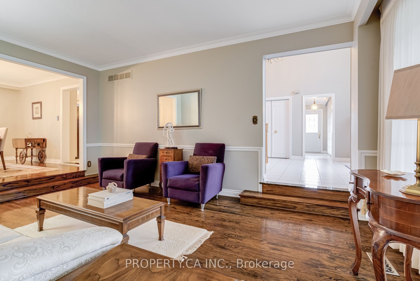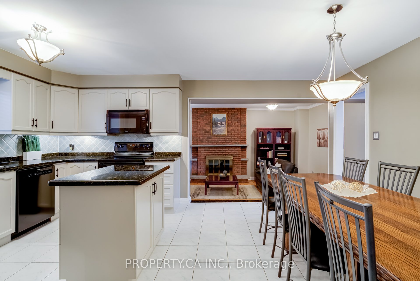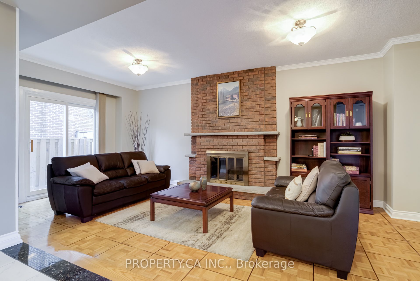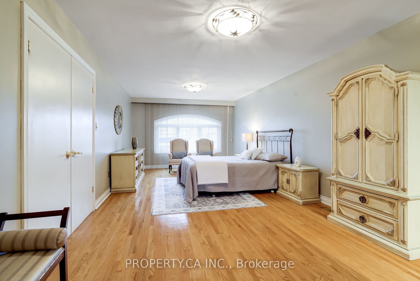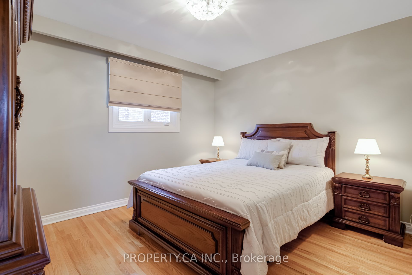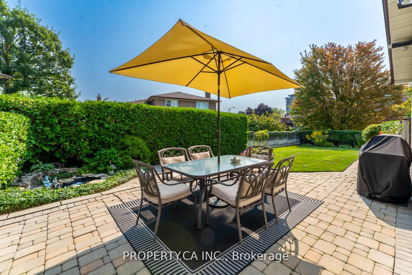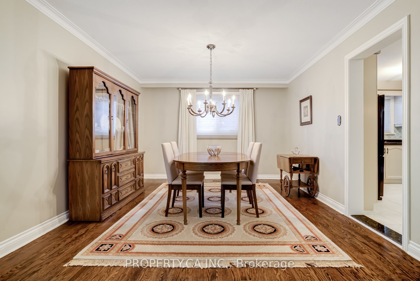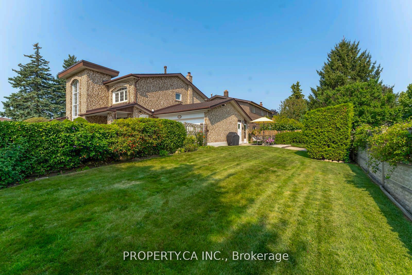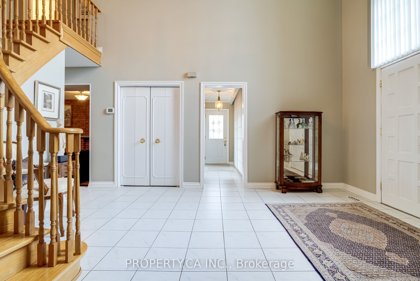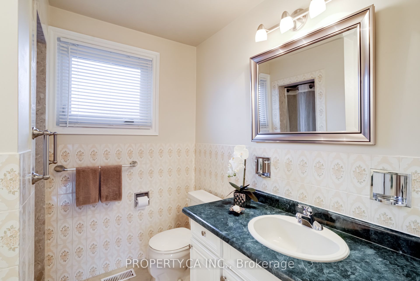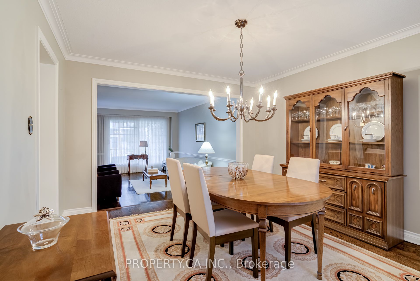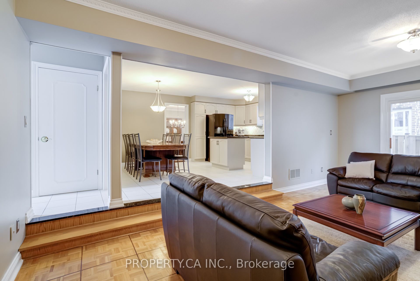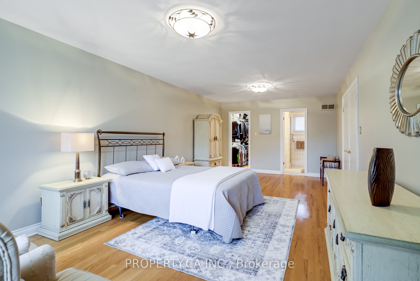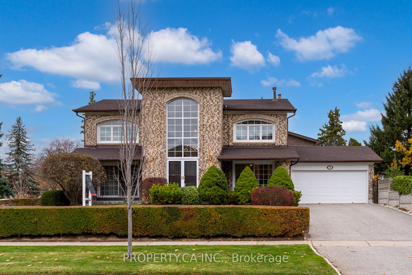
List Price: $1,569,999
76 Wigwoss Drive, Vaughan, L4L 2R1
- By PROPERTY.CA INC.
Detached|MLS - #N11999022|Price Change
5 Bed
4 Bath
2500-3000 Sqft.
Attached Garage
Price comparison with similar homes in Vaughan
Compared to 82 similar homes
-12.4% Lower↓
Market Avg. of (82 similar homes)
$1,792,840
Note * Price comparison is based on the similar properties listed in the area and may not be accurate. Consult licences real estate agent for accurate comparison
Room Information
| Room Type | Features | Level |
|---|---|---|
| Living Room 5.17 x 3.62 m | Combined w/Dining, Step-Up, W/O To Porch | Ground |
| Kitchen 5.41 x 3.88 m | Window, B/I Appliances, Granite Counters | Ground |
| Dining Room 4.07 x 3.62 m | Combined w/Living, Step-Up, Window | Ground |
| Bedroom 7.35 x 3.68 m | 4 Pc Bath, Walk-In Closet(s), 4 Pc Bath | Second |
| Bedroom 2 3.72 x 3.13 m | Closet, Hardwood Floor, Window | Second |
| Bedroom 3 3.72 x 3.13 m | Closet, Hardwood Floor, Window | Second |
| Bedroom 4 3.72 x 3.13 m | Closet, Hardwood Floor, Window | Second |
Client Remarks
PRICED TO SELL! MOTIVATED SELLERS! OFFERS ANYTIME! First-Time Home Buyer, Investor, or End Users. Welcome To Your Dream Home In The Heart Of Woodbridge! Where Memories Are Made And Moments Are Savoured. This Stunning Premium Corner Lot 4+1 Bedroom Detached Gem Is A Perfect Blend Of Elegance And Comfort Lovingly Cared For And Meticulously Maintained By ORIGINAL OWNERS. The Landscaped Garden W/ Interlocked Patio, Mature Trees, And Trimmed Hedges Is Not To Be Missed! Natural Light Floods The Entrance With Double Height Windows With Natural Oak Staircase, Freshly Painted, Tile Flooring, High Ceilings, Original Hardwood Flooring, Two Wood-Burning Fireplace (as is). Finished Separate Entrance Basement For Potential Income Generating Opportunity. Perfect For Family Gatherings Or A Quiet Retreat. Each Bedroom Offers Privacy For Each Member Of Your Family, With The Master Suite Featuring A Walk-In Closet W/ 5Pc Ensuite. Located In A Quiet Sought-After Neighbourhood. Don't Miss This Rare Opportunity. Close To Transit, Top-Rated Schools, Vaughan Subway Station, Hwy 400/427, Shopping Malls, Schools, Restaurants, Parks.
Property Description
76 Wigwoss Drive, Vaughan, L4L 2R1
Property type
Detached
Lot size
N/A acres
Style
2-Storey
Approx. Area
N/A Sqft
Home Overview
Last check for updates
Virtual tour
N/A
Basement information
Apartment,Separate Entrance
Building size
N/A
Status
In-Active
Property sub type
Maintenance fee
$N/A
Year built
--
Walk around the neighborhood
76 Wigwoss Drive, Vaughan, L4L 2R1Nearby Places

Shally Shi
Sales Representative, Dolphin Realty Inc
English, Mandarin
Residential ResaleProperty ManagementPre Construction
Mortgage Information
Estimated Payment
$0 Principal and Interest
 Walk Score for 76 Wigwoss Drive
Walk Score for 76 Wigwoss Drive

Book a Showing
Tour this home with Shally
Frequently Asked Questions about Wigwoss Drive
Recently Sold Homes in Vaughan
Check out recently sold properties. Listings updated daily
No Image Found
Local MLS®️ rules require you to log in and accept their terms of use to view certain listing data.
No Image Found
Local MLS®️ rules require you to log in and accept their terms of use to view certain listing data.
No Image Found
Local MLS®️ rules require you to log in and accept their terms of use to view certain listing data.
No Image Found
Local MLS®️ rules require you to log in and accept their terms of use to view certain listing data.
No Image Found
Local MLS®️ rules require you to log in and accept their terms of use to view certain listing data.
No Image Found
Local MLS®️ rules require you to log in and accept their terms of use to view certain listing data.
No Image Found
Local MLS®️ rules require you to log in and accept their terms of use to view certain listing data.
No Image Found
Local MLS®️ rules require you to log in and accept their terms of use to view certain listing data.
Check out 100+ listings near this property. Listings updated daily
See the Latest Listings by Cities
1500+ home for sale in Ontario
