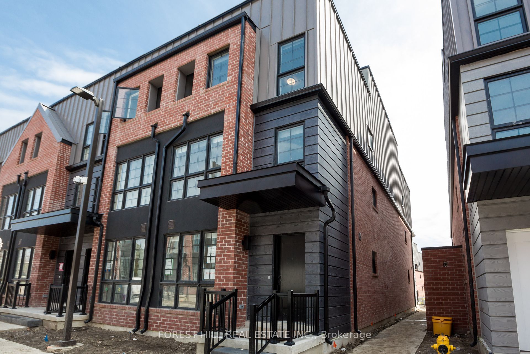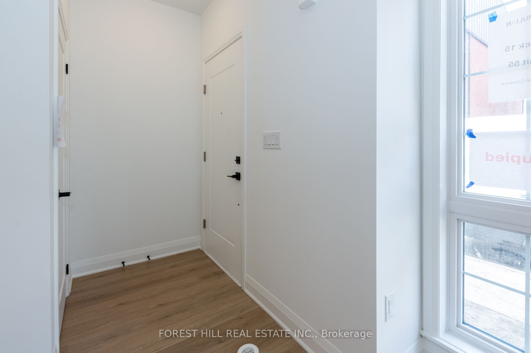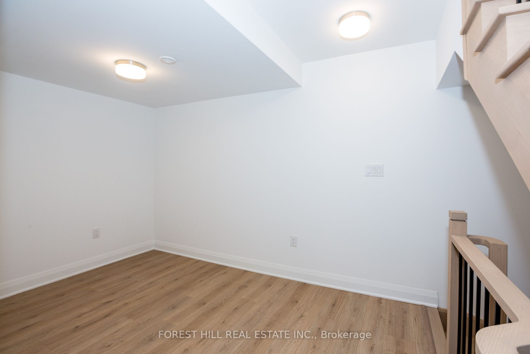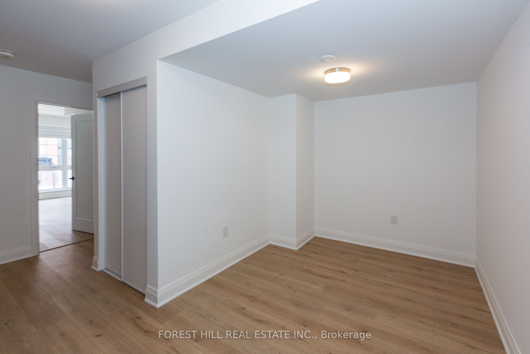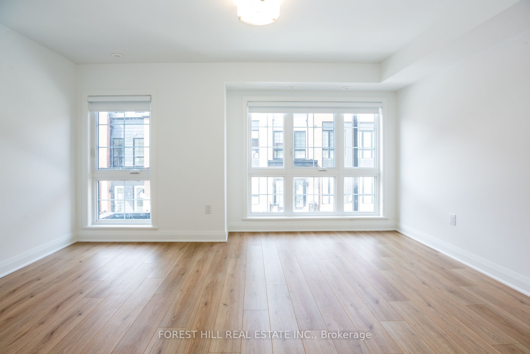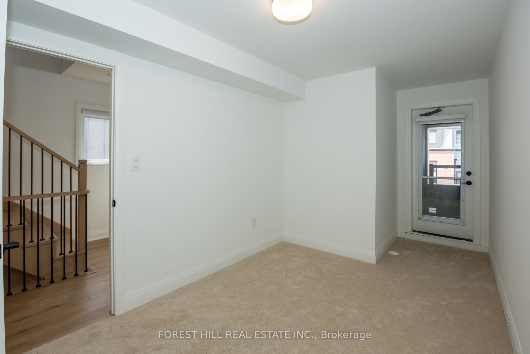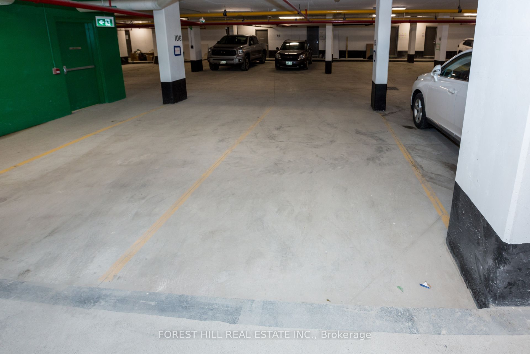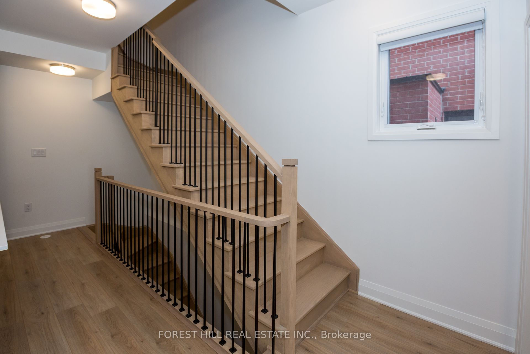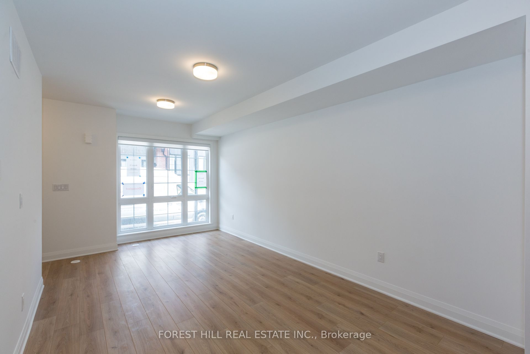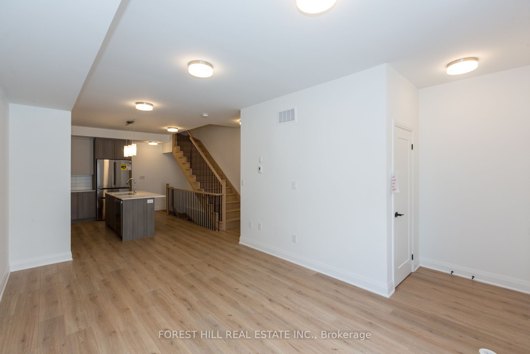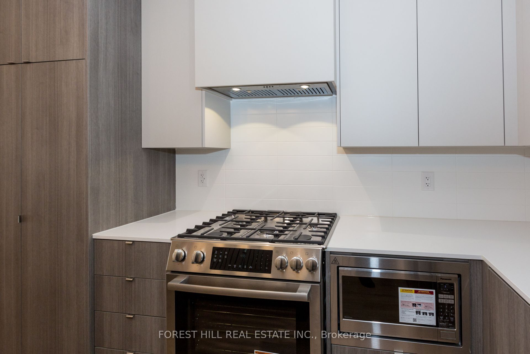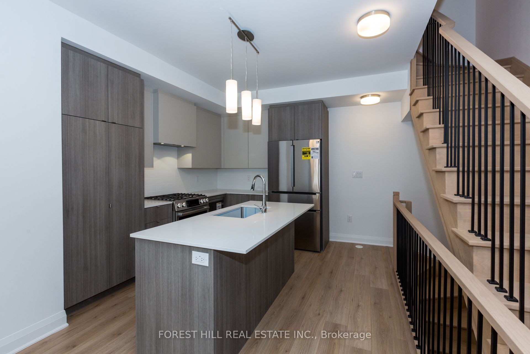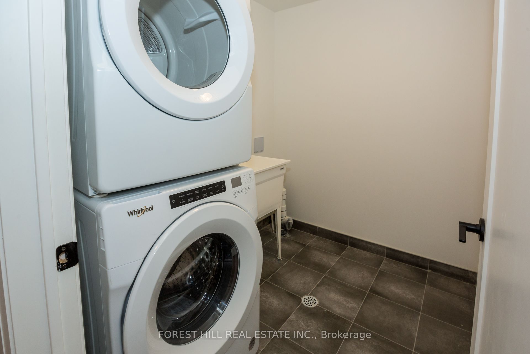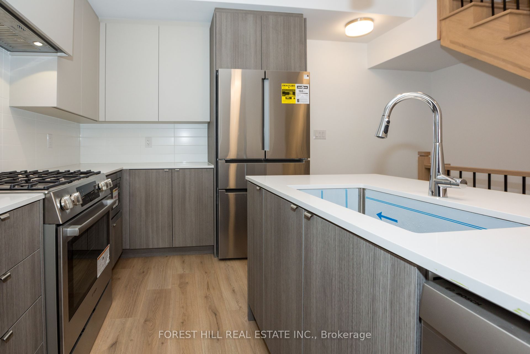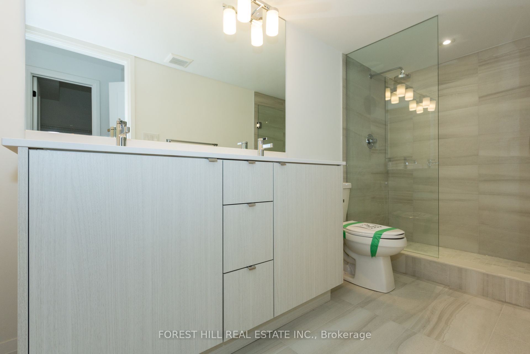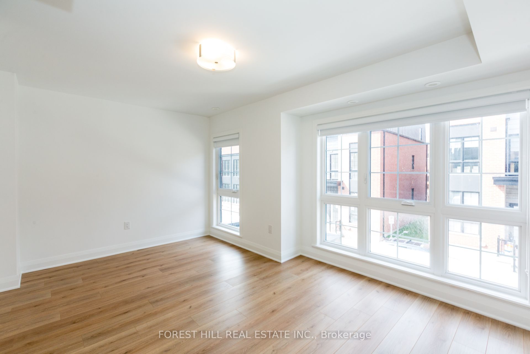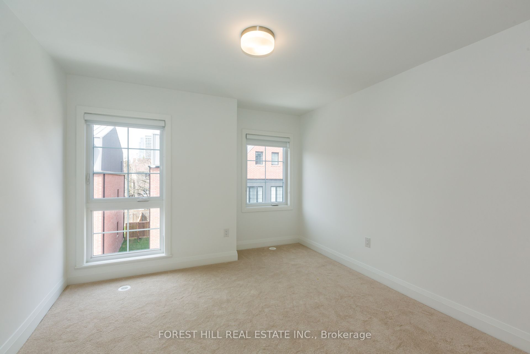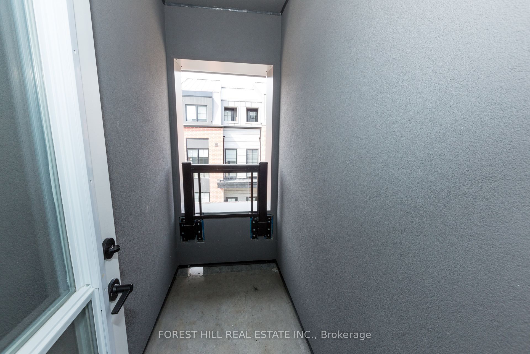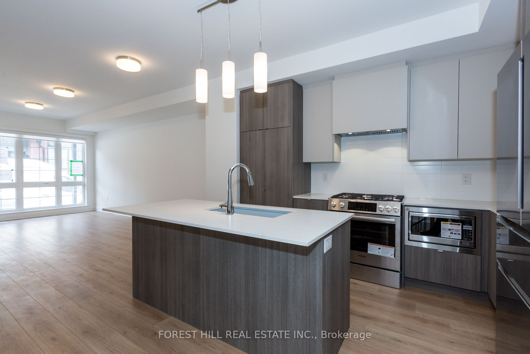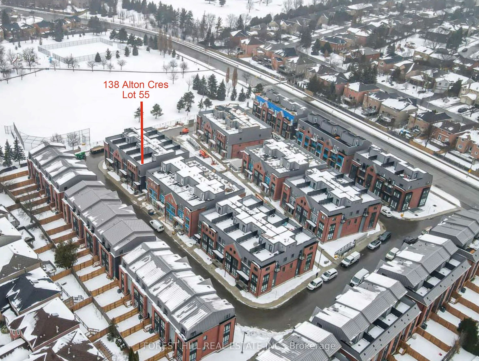
List Price: $1,489,800
138 Alton Crescent, Vaughan, L4J 0M1
- By FOREST HILL REAL ESTATE INC.
Att/Row/Townhouse|MLS - #N12087837|New
3 Bed
3 Bath
2000-2500 Sqft.
0Built-In Garage
Price comparison with similar homes in Vaughan
Compared to 47 similar homes
38.5% Higher↑
Market Avg. of (47 similar homes)
$1,076,023
Note * Price comparison is based on the similar properties listed in the area and may not be accurate. Consult licences real estate agent for accurate comparison
Room Information
| Room Type | Features | Level |
|---|---|---|
| Living Room 6.21 x 3.5 m | Combined w/Dining, Open Concept, Laminate | Main |
| Dining Room 6.21 x 3.5 m | Combined w/Living, Open Concept, Laminate | Main |
| Kitchen 3.7 x 3.5 m | Quartz Counter, Centre Island, Pantry | Main |
| Primary Bedroom 4.7 x 3.5 m | Ensuite Bath, Walk-In Closet(s) | Second |
| Bedroom 2 4.2 x 2.5 m | Closet, Broadloom | Third |
| Bedroom 3 3.53 x 3.53 m | Closet, Broadloom | Third |
Client Remarks
Gorgeous, Brand New, Corner Unit at 2164 Sq ft and Featuring 3 Bed + Den in A Very Quite Neighbourhood of Thornhill. This Exclusive Collection of Luxury Modern Townhomes Offers Spacious Open Concept Living including The Gourmet Kitchen - any Chef's Dream Come True. Featuring Central Island, Extended Upper Cabinets, Sleek Quartz Countertops, Stainless Appliances and Gas Stove. Three Generously Sized Bedrooms Include A Luxurious Primary Suite Complete With A Frameless Glass Shower 2 sinks And Quartz Countertops. 2nd bedroom balcony, Wood Stairs, Smooth Ceilings, Finished Rec Room in the Basement, Large Laundry Room, Under Stairs Storage Space with Lights, Rarely Available and an Upgrade with Builder a Locker/Storage Room in the Underground Garage. Rare 2 Parking Spaces with Direct Underground Access Right Into Your Unit, Private Roof Top Patio For Outdoor Living with a Gas Line for your BBQ. One electrical conduit rough-in for EV charging at the exterior underground wall of the unit. Nestled in the quite back of this Community, Central Vac Rough In. Situated In A Family-Friendly Quite Neighborhood and Next Door to a Rosedale Park, Close to 407, The GO Train, TTC, The Promenade Mall, T&T, No Frills, Winners, Home Sense, Walmart, Restaurants/Cafes, Rosedale Heights Public School, Garnet A. Williams Community Centre.
Property Description
138 Alton Crescent, Vaughan, L4J 0M1
Property type
Att/Row/Townhouse
Lot size
N/A acres
Style
3-Storey
Approx. Area
N/A Sqft
Home Overview
Last check for updates
Virtual tour
N/A
Basement information
Finished
Building size
N/A
Status
In-Active
Property sub type
Maintenance fee
$N/A
Year built
--
Walk around the neighborhood
138 Alton Crescent, Vaughan, L4J 0M1Nearby Places

Angela Yang
Sales Representative, ANCHOR NEW HOMES INC.
English, Mandarin
Residential ResaleProperty ManagementPre Construction
Mortgage Information
Estimated Payment
$0 Principal and Interest
 Walk Score for 138 Alton Crescent
Walk Score for 138 Alton Crescent

Book a Showing
Tour this home with Angela
Frequently Asked Questions about Alton Crescent
Recently Sold Homes in Vaughan
Check out recently sold properties. Listings updated daily
See the Latest Listings by Cities
1500+ home for sale in Ontario
