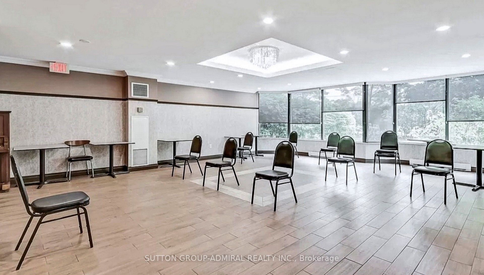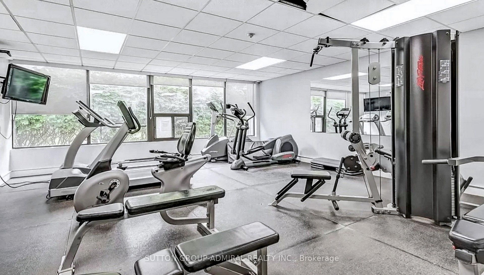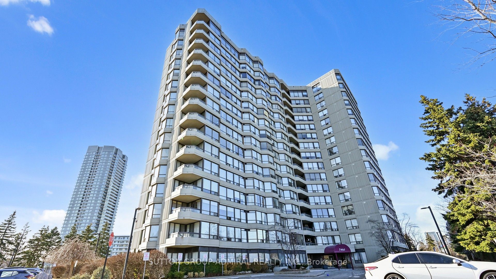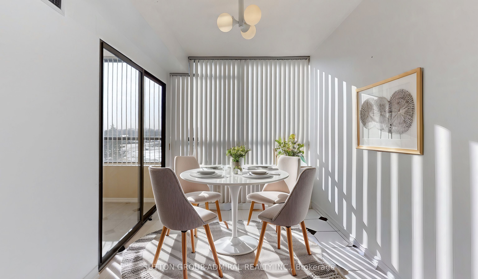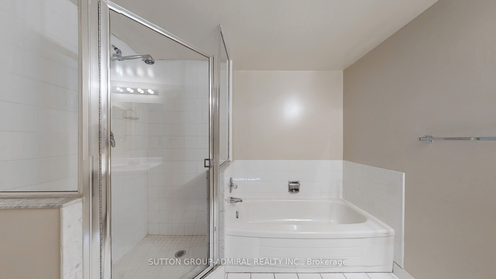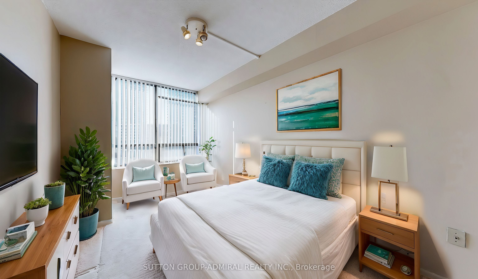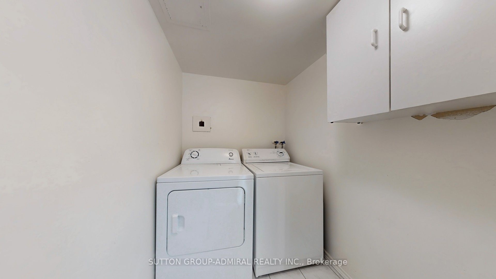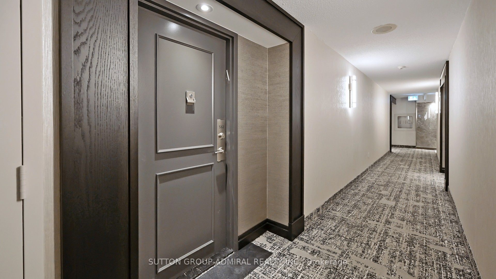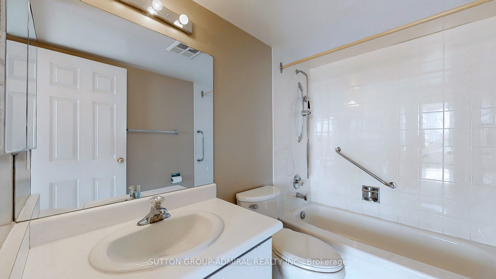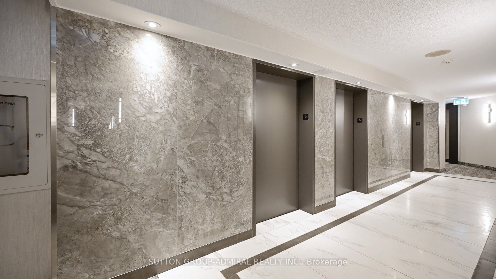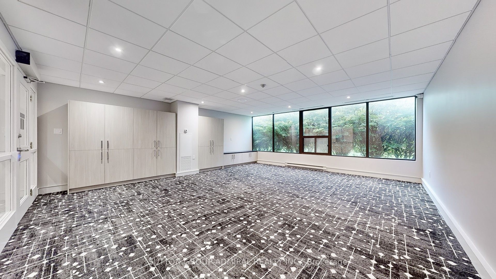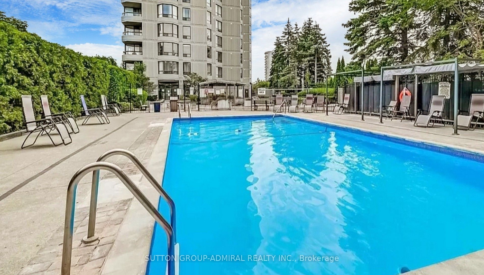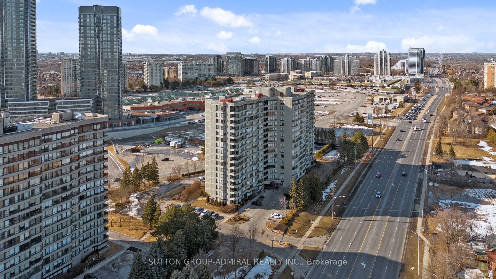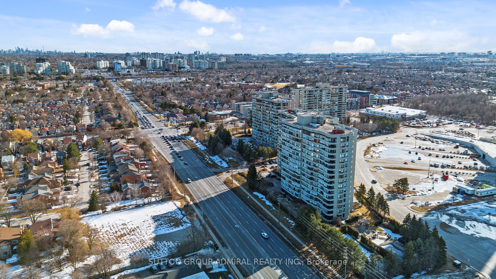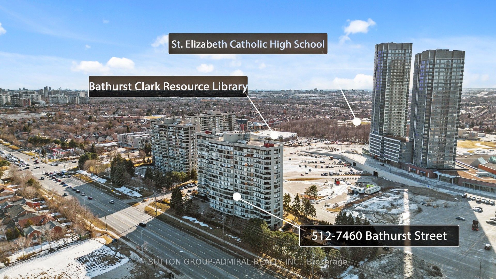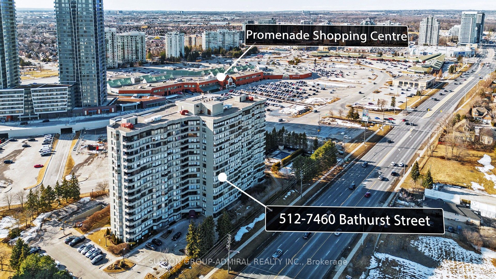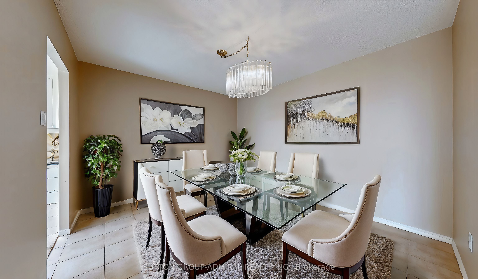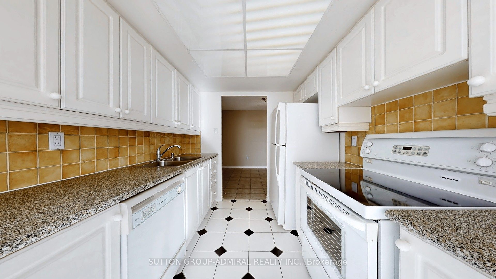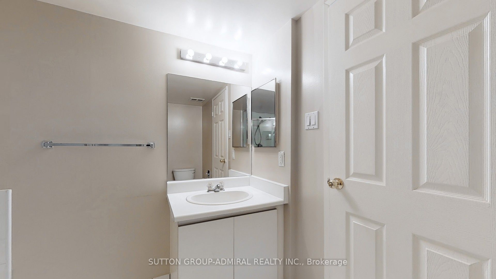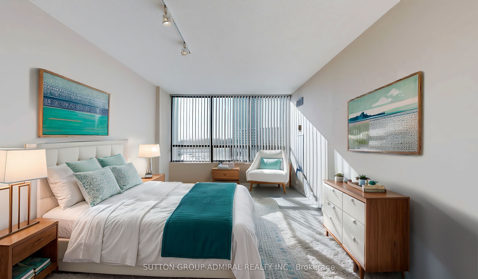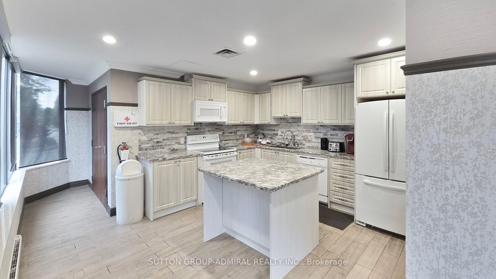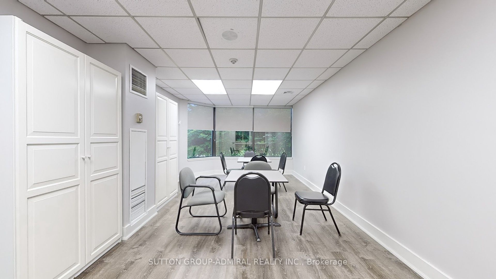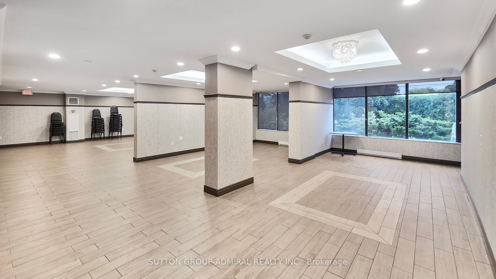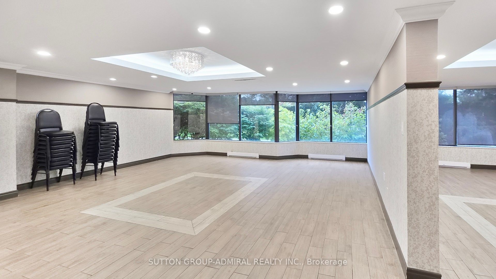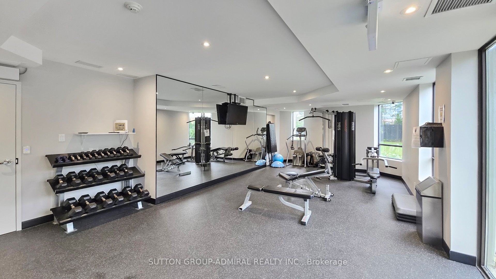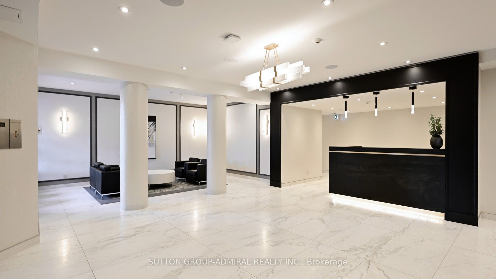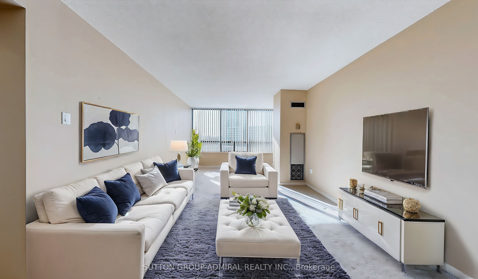
List Price: $675,000 + $1,185 maint. fee
7460 Bathurst Street, Vaughan, L4J 7K9
- By SUTTON GROUP-ADMIRAL REALTY INC.
Condo Apartment|MLS - #N12021089|New
2 Bed
2 Bath
1200-1399 Sqft.
Underground Garage
Included in Maintenance Fee:
Heat
Hydro
Water
Cable TV
Common Elements
Building Insurance
Parking
CAC
Price comparison with similar homes in Vaughan
Compared to 231 similar homes
-3.7% Lower↓
Market Avg. of (231 similar homes)
$701,029
Note * Price comparison is based on the similar properties listed in the area and may not be accurate. Consult licences real estate agent for accurate comparison
Room Information
| Room Type | Features | Level |
|---|---|---|
| Living Room 5.84 x 3.53 m | Broadloom, Open Concept, Large Window | Flat |
| Dining Room 3.78 x 3.1 m | Ceramic Floor, Open Concept, Networked | Flat |
| Kitchen 2.54 x 2.44 m | Eat-in Kitchen, Backsplash, Sliding Doors | Flat |
| Primary Bedroom 6.2 x 3.38 m | Large Window, 4 Pc Ensuite, Double Closet | Flat |
| Bedroom 2 4.52 x 2.62 m | Broadloom, Large Window, Closet | Flat |
Client Remarks
Welcome to 7460 Bathurst St #512. This 2-bedroom, 2-bathroom condo is perfectly situated in the Brownridge community. Featuring an open-concept living and dining area with a classic free-flowing layout, the unit is designed for both comfort and elegance. The seamless design enhances the natural flow of the space, creating an inviting and spacious atmosphere.The kitchen includes a separate breakfast area with sliding doors, providing a bright and welcoming setting. The grand living room is further elevated with large windows, allowing an abundance of natural light to fill the space. The primary bedroom boasts double closets and a 4-piece ensuite with a soaking tub, while a second spacious bedroom, an additional 4-piece bathroom, and ensuite laundry complete this well-appointed home. Enjoy unparalleled convenience within walking distance to places of worship, pharmacies, Promenade Mall, a bus terminal, library, parks, schools, and grocery stores. Residents have access to excellent amenities, including a gated entrance with 24-hour security, an outdoor pool, a fitness room, a tennis/pickleball court, a racquetball/squash court, a sauna, a party/meeting/rec room, guest suites, and an upcoming concierge service. The lobby and all hallways have been recently remodelled and renovated. **EXTRAS** Listing contains virtually staged photos. Monthly maintenance fee includes heat, hydro, water, cable, central air conditioning, internet and alarm system.
Property Description
7460 Bathurst Street, Vaughan, L4J 7K9
Property type
Condo Apartment
Lot size
N/A acres
Style
Apartment
Approx. Area
N/A Sqft
Home Overview
Last check for updates
Virtual tour
N/A
Basement information
None
Building size
N/A
Status
In-Active
Property sub type
Maintenance fee
$1,184.51
Year built
2024
Amenities
Exercise Room
Outdoor Pool
Party Room/Meeting Room
Recreation Room
Sauna
Tennis Court
Walk around the neighborhood
7460 Bathurst Street, Vaughan, L4J 7K9Nearby Places

Shally Shi
Sales Representative, Dolphin Realty Inc
English, Mandarin
Residential ResaleProperty ManagementPre Construction
Mortgage Information
Estimated Payment
$0 Principal and Interest
 Walk Score for 7460 Bathurst Street
Walk Score for 7460 Bathurst Street

Book a Showing
Tour this home with Shally
Frequently Asked Questions about Bathurst Street
Recently Sold Homes in Vaughan
Check out recently sold properties. Listings updated daily
No Image Found
Local MLS®️ rules require you to log in and accept their terms of use to view certain listing data.
No Image Found
Local MLS®️ rules require you to log in and accept their terms of use to view certain listing data.
No Image Found
Local MLS®️ rules require you to log in and accept their terms of use to view certain listing data.
No Image Found
Local MLS®️ rules require you to log in and accept their terms of use to view certain listing data.
No Image Found
Local MLS®️ rules require you to log in and accept their terms of use to view certain listing data.
No Image Found
Local MLS®️ rules require you to log in and accept their terms of use to view certain listing data.
No Image Found
Local MLS®️ rules require you to log in and accept their terms of use to view certain listing data.
No Image Found
Local MLS®️ rules require you to log in and accept their terms of use to view certain listing data.
See the Latest Listings by Cities
1500+ home for sale in Ontario
