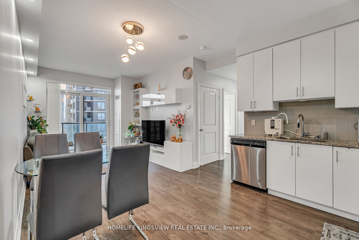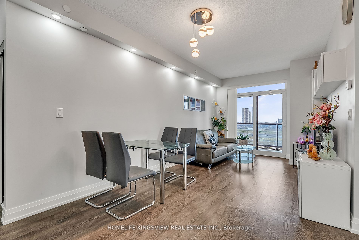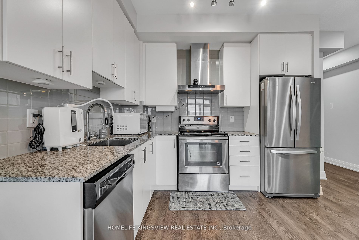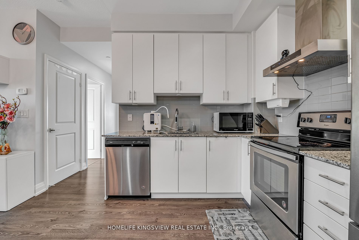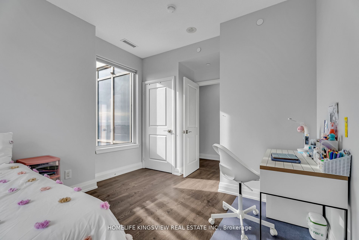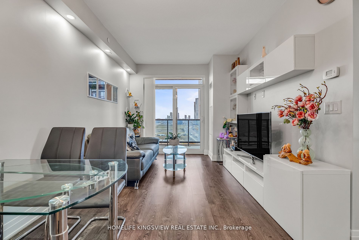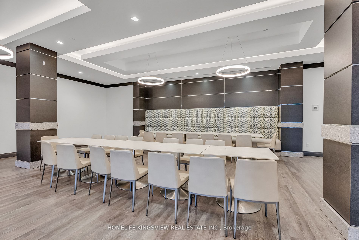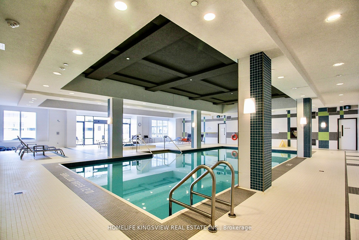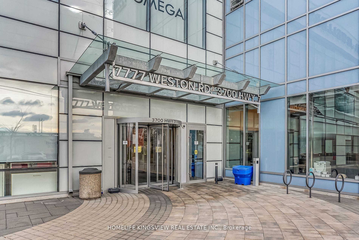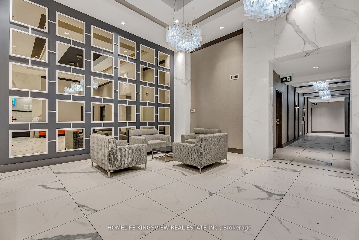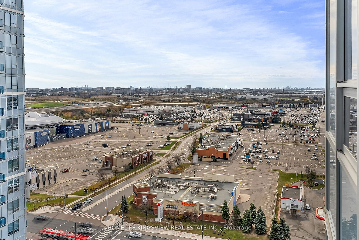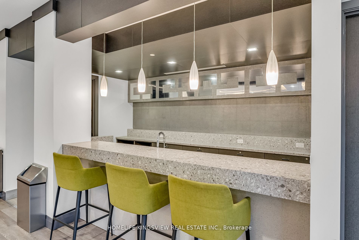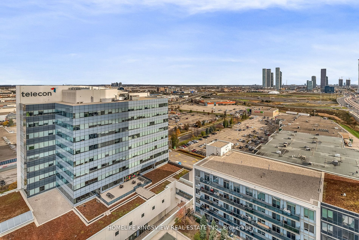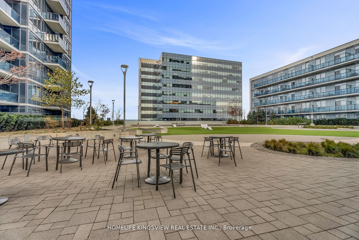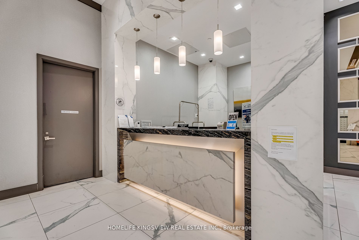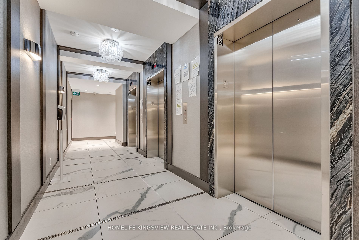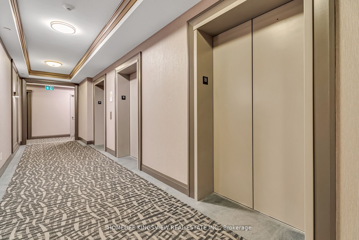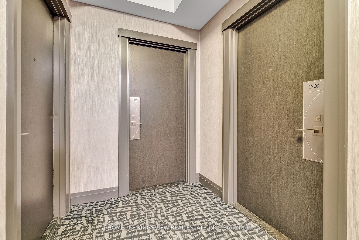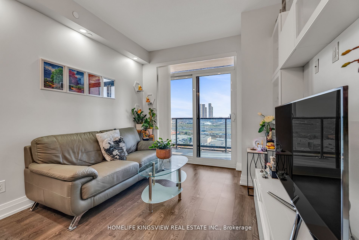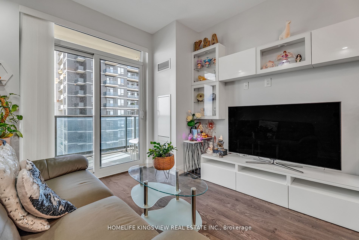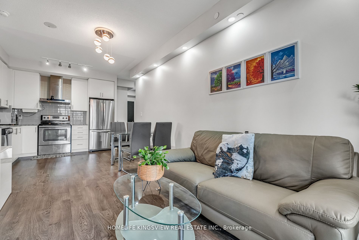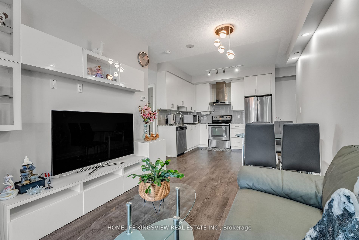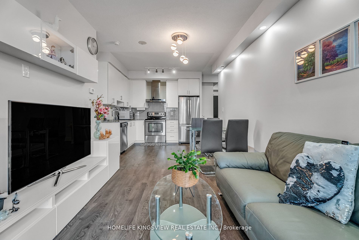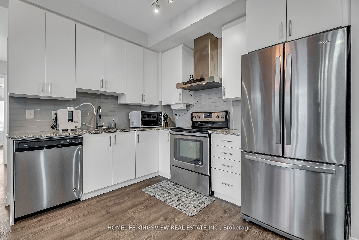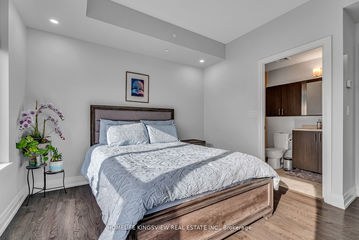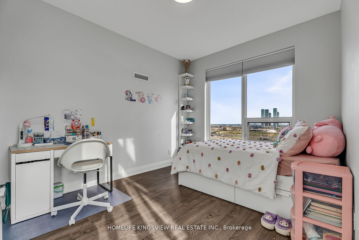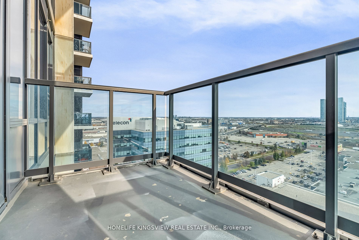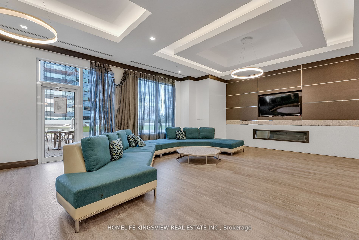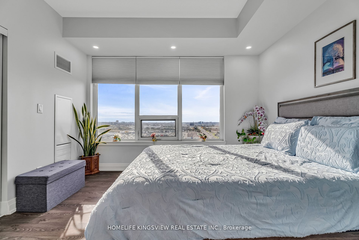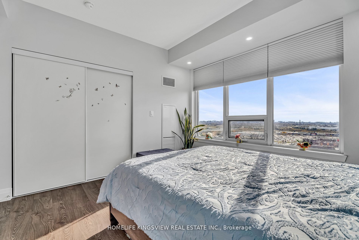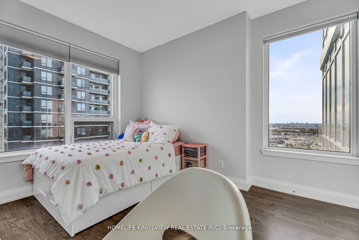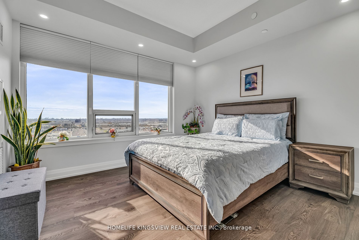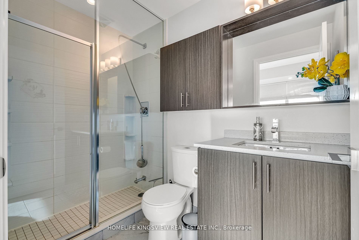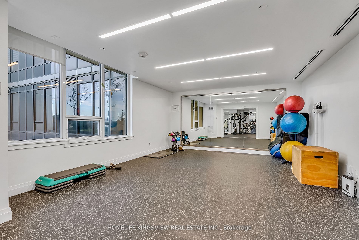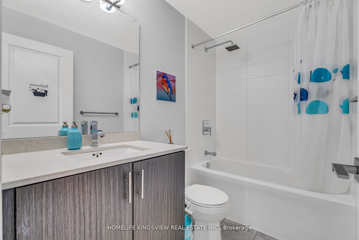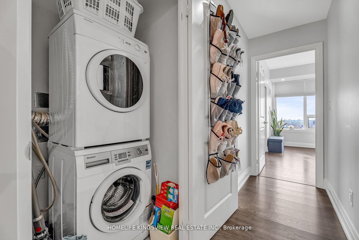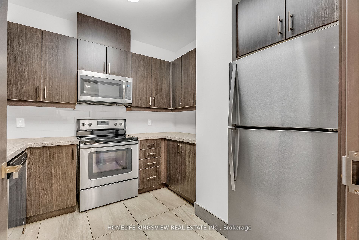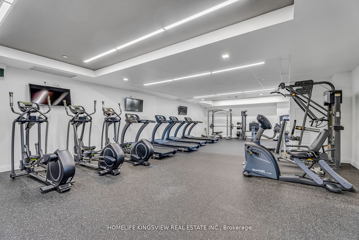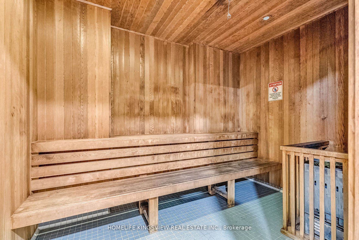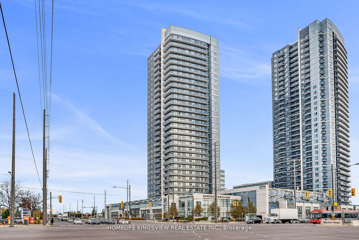
List Price: $759,000 + $623 maint. fee
3700 hwy 7 N/A, Vaughan, L4L 0G8
- By HOMELIFE KINGSVIEW REAL ESTATE INC.
Condo Apartment|MLS - #N11949924|New
2 Bed
2 Bath
800-899 Sqft.
Underground Garage
Included in Maintenance Fee:
Heat
Common Elements
Building Insurance
Water
Parking
CAC
Price comparison with similar homes in Vaughan
Compared to 232 similar homes
8.3% Higher↑
Market Avg. of (232 similar homes)
$700,948
Note * Price comparison is based on the similar properties listed in the area and may not be accurate. Consult licences real estate agent for accurate comparison
Room Information
| Room Type | Features | Level |
|---|---|---|
| Kitchen 6.52 x 3.04 m | Granite Counters, Open Concept, Stainless Steel Appl | Main |
| Living Room 6.52 x 3.04 m | Combined w/Dining, Open Concept, W/O To Balcony | Main |
| Dining Room 6.52 x 3.04 m | Combined w/Living, Open Concept, Laminate | Main |
| Primary Bedroom 3.62 x 3.35 m | Large Window, 3 Pc Ensuite, South View | Main |
| Bedroom 2 3.35 x 3.04 m | Large Window, Large Closet, Laminate | Main |
Client Remarks
AAA Downtown Vaughan Location - Central Square Condominium by Liberty Developments. Original Owner, First Time on the Market! This exceptional corner unit offers breathtaking, unobstructed views to the east, north (Wonderland), and south (CN Tower). With 833 square feet of open-concept interior space plus a spacious balcony, this home features 2 large bedrooms and 2 full bathrooms. The L-shaped kitchen includes granite countertops and stainless steel appliances. The buildings podium houses a variety of retail, beauty, and food services, with nearby plazas, shops, Costco, Cineplex theater, and supermarkets just steps away. A TTC stop at your front door provides convenient access to the Vaughan Subway Station (VMC) in under 10 minutes, York University in just 2 subway stops, and Union Station in 45 minutes. Only a 5-minute drive to Highway 400, with Highway 7 and schools close by. Enjoy world-class amenities, including a 24-hour concierge, gym, yoga room, indoor pool with jacuzzi and sauna, party room, outdoor rooftop park, BBQ stations, and more. Whether you're an investor or a first-time homebuyer, this property is a must-see! An incredible opportunity to own a home that meets all your needs.
Property Description
3700 hwy 7 N/A, Vaughan, L4L 0G8
Property type
Condo Apartment
Lot size
N/A acres
Style
Apartment
Approx. Area
N/A Sqft
Home Overview
Last check for updates
Virtual tour
N/A
Basement information
None
Building size
N/A
Status
In-Active
Property sub type
Maintenance fee
$623.43
Year built
--
Amenities
Concierge
Gym
Indoor Pool
Rooftop Deck/Garden
Sauna
Walk around the neighborhood
3700 hwy 7 N/A, Vaughan, L4L 0G8Nearby Places

Shally Shi
Sales Representative, Dolphin Realty Inc
English, Mandarin
Residential ResaleProperty ManagementPre Construction
Mortgage Information
Estimated Payment
$0 Principal and Interest
 Walk Score for 3700 hwy 7 N/A
Walk Score for 3700 hwy 7 N/A

Book a Showing
Tour this home with Shally
Frequently Asked Questions about hwy 7 N/A
Recently Sold Homes in Vaughan
Check out recently sold properties. Listings updated daily
No Image Found
Local MLS®️ rules require you to log in and accept their terms of use to view certain listing data.
No Image Found
Local MLS®️ rules require you to log in and accept their terms of use to view certain listing data.
No Image Found
Local MLS®️ rules require you to log in and accept their terms of use to view certain listing data.
No Image Found
Local MLS®️ rules require you to log in and accept their terms of use to view certain listing data.
No Image Found
Local MLS®️ rules require you to log in and accept their terms of use to view certain listing data.
No Image Found
Local MLS®️ rules require you to log in and accept their terms of use to view certain listing data.
No Image Found
Local MLS®️ rules require you to log in and accept their terms of use to view certain listing data.
No Image Found
Local MLS®️ rules require you to log in and accept their terms of use to view certain listing data.
See the Latest Listings by Cities
1500+ home for sale in Ontario
