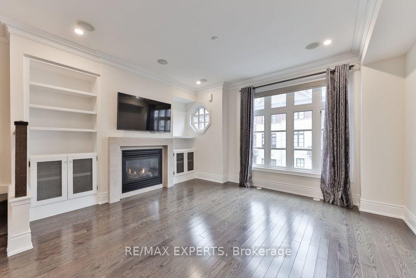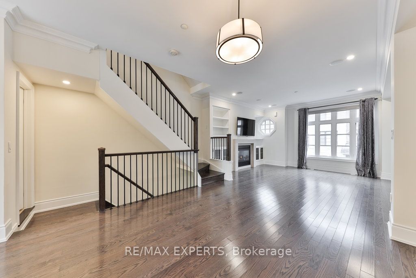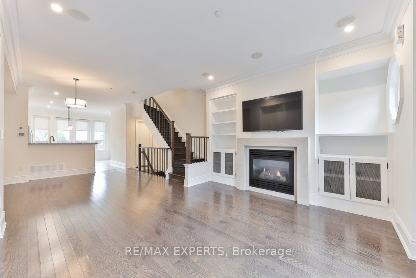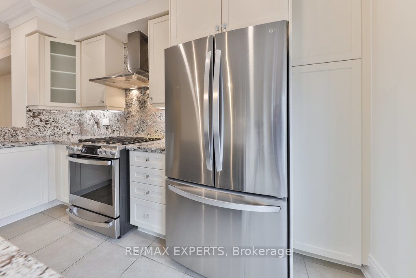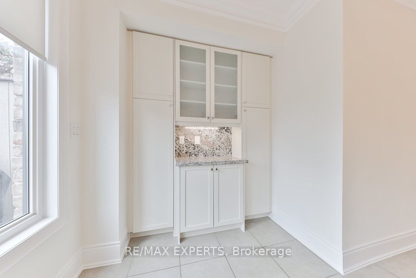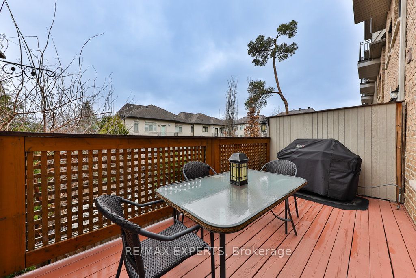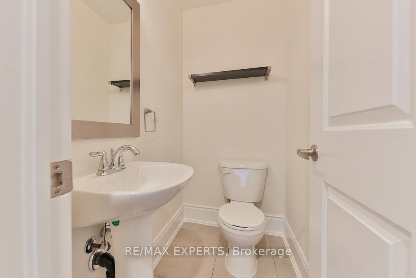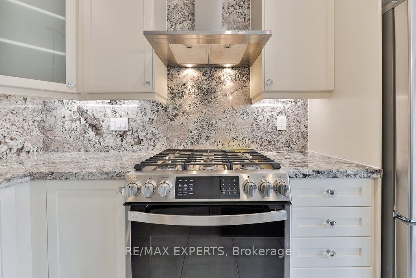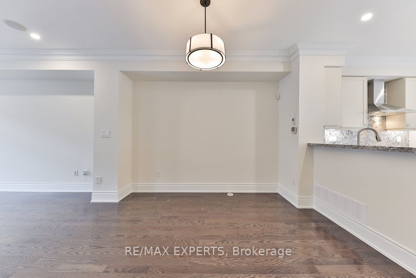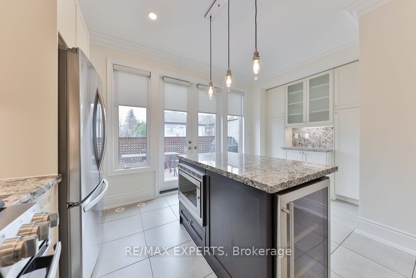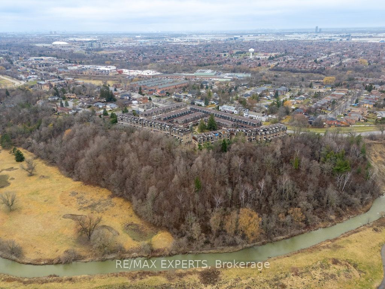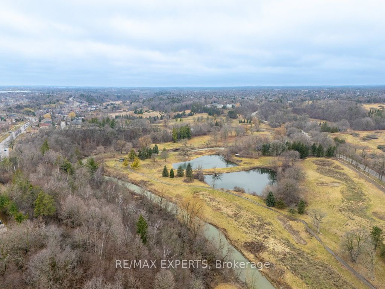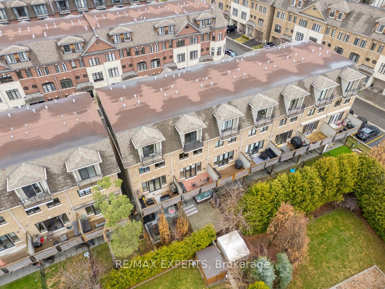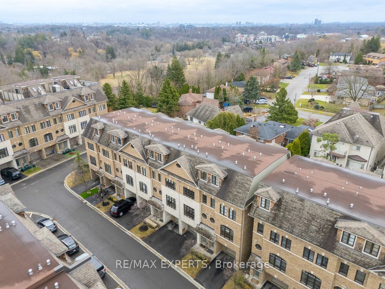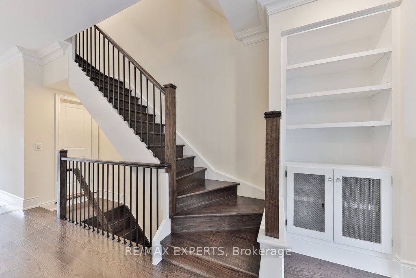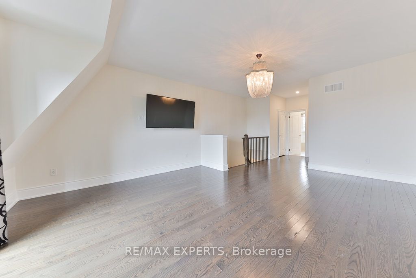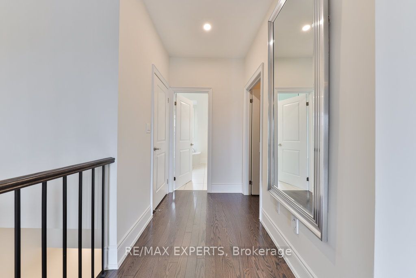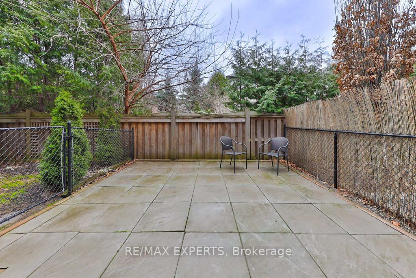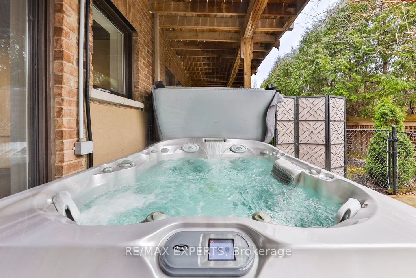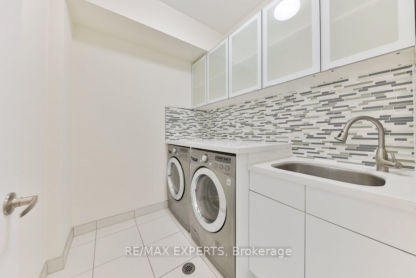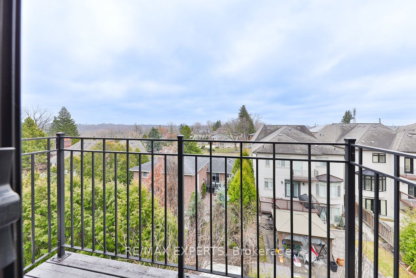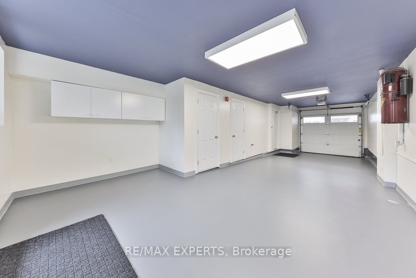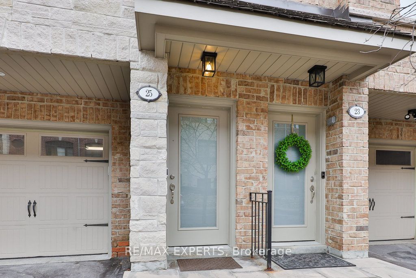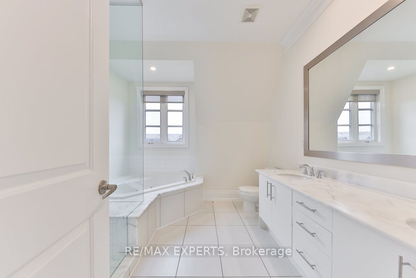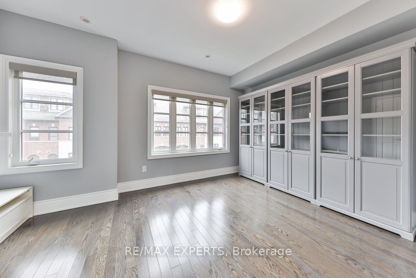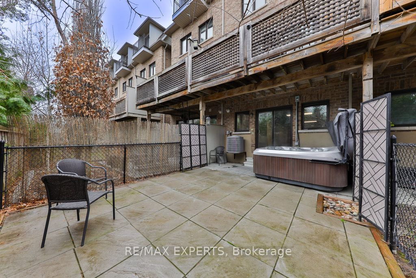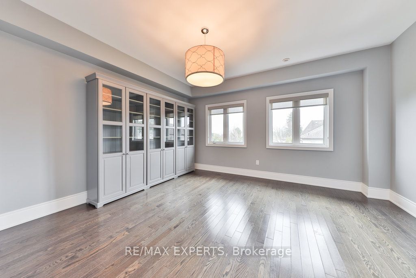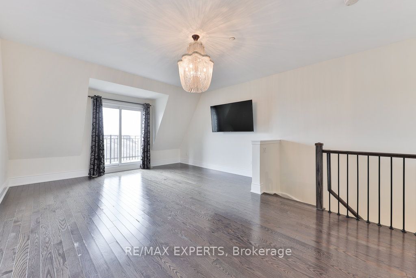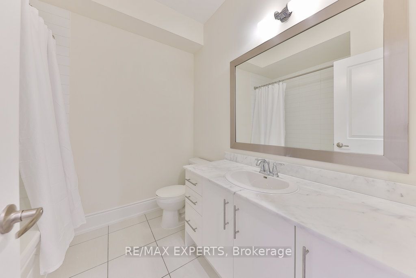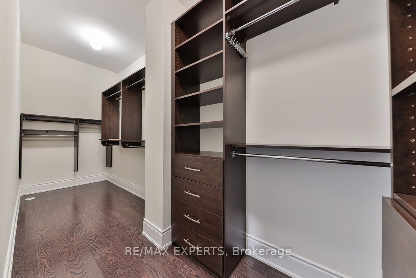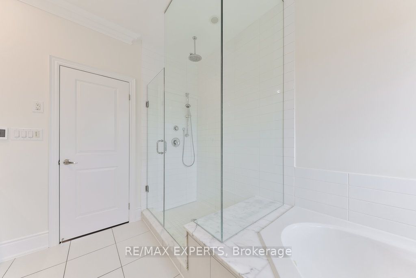
List Price: $1,248,000 + $369 maint. fee
25 Powseland Crescent, Vaughan, L4L 0C5
- By RE/MAX EXPERTS
Condo Townhouse|MLS - #N12090315|New
3 Bed
3 Bath
2000-2249 Sqft.
Built-In Garage
Included in Maintenance Fee:
Common Elements
Building Insurance
Parking
Price comparison with similar homes in Vaughan
Compared to 26 similar homes
31.4% Higher↑
Market Avg. of (26 similar homes)
$949,968
Note * Price comparison is based on the similar properties listed in the area and may not be accurate. Consult licences real estate agent for accurate comparison
Room Information
| Room Type | Features | Level |
|---|---|---|
| Living Room 4.2 x 3.8 m | Hardwood Floor, Gas Fireplace, B/I Bookcase | Main |
| Dining Room 4.1 x 3.5 m | Hardwood Floor, Combined w/Living, Crown Moulding | Main |
| Kitchen 4.6 x 4 m | Granite Counters, Centre Island, W/O To Deck | Main |
| Bedroom 2 4.6 x 4 m | Hardwood Floor | Second |
| Bedroom 3 4.6 x 3.2 m | Hardwood Floor | Second |
| Primary Bedroom 6 x 4.6 m | Hardwood Floor, 5 Pc Ensuite, Walk-In Closet(s) | Third |
Client Remarks
In a community of executive-styled homes, this is one of the highly desirable larger units with a private backyard! It shows to perfection having just been professionally painted throughout and maintained by a very caring owner. Unlike most of the TH's, this unit has a private fenced backyard complete with a 6 person hot tub. The spacious deck directly off of the kitchen is complete with a gas BBQ and full patio set - ideal for entertaining. Heated ceramic tile floors all throughout is a welcome upgraded feature. Numerous built-in shelving units, book shelves, closet organizers, LED pot lights and kitchen valance lighting, upgraded trim work T/O, cornice molding. The 3rd floor is dedicated to the primary suite inclusive of an impressively large custom built-in walk-in closet and 5 piece ensuite. A full laundry room with sink and extra storage plus 2 bedrooms make up the 2nd floor. Car enthusiasts will be in heaven when they see this immaculately finished tandem garage - industrial grade epoxy flooring, drywalled & painted walls and ceiling rarely found. The back of the garage offers the potential to separate it off for an exercise or guest room with windows and a sliding glass door accessing the back yard. Situated in the original village of Woodbridge offers the homeowner the convenience of the shops and restaurants of Market Lane, the Humber River parkland as well as having quick access to Hwy.427, 7 and 407. Show it today, you won't be disappointed!
Property Description
25 Powseland Crescent, Vaughan, L4L 0C5
Property type
Condo Townhouse
Lot size
N/A acres
Style
3-Storey
Approx. Area
N/A Sqft
Home Overview
Basement information
None
Building size
N/A
Status
In-Active
Property sub type
Maintenance fee
$369.04
Year built
--
Amenities
BBQs Allowed
Playground
Visitor Parking
Walk around the neighborhood
25 Powseland Crescent, Vaughan, L4L 0C5Nearby Places

Angela Yang
Sales Representative, ANCHOR NEW HOMES INC.
English, Mandarin
Residential ResaleProperty ManagementPre Construction
Mortgage Information
Estimated Payment
$0 Principal and Interest
 Walk Score for 25 Powseland Crescent
Walk Score for 25 Powseland Crescent

Book a Showing
Tour this home with Angela
Frequently Asked Questions about Powseland Crescent
Recently Sold Homes in Vaughan
Check out recently sold properties. Listings updated daily
See the Latest Listings by Cities
1500+ home for sale in Ontario
