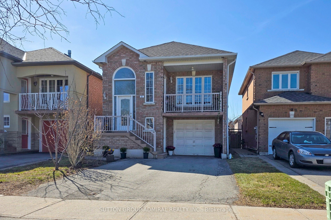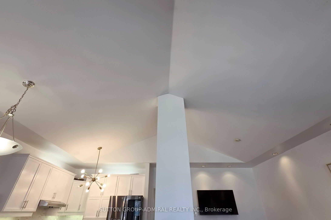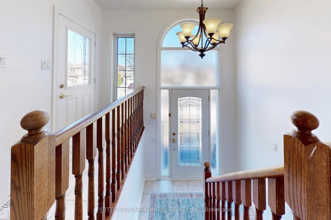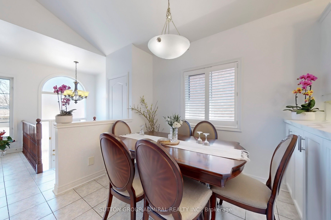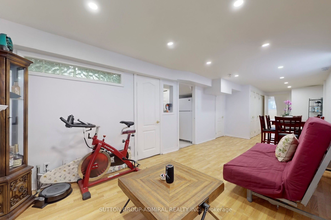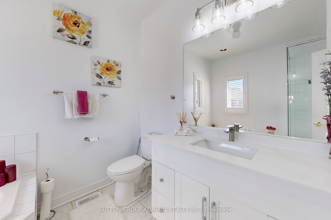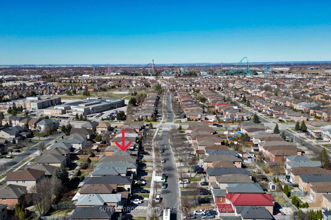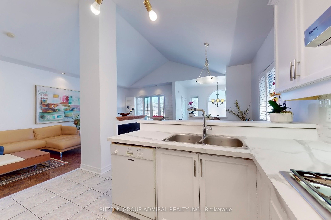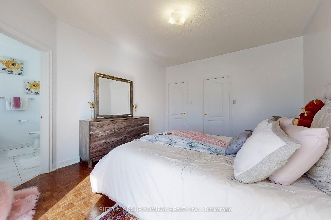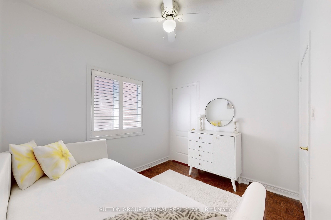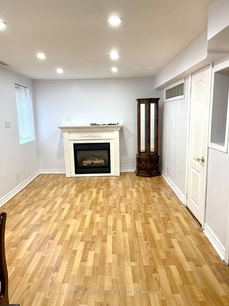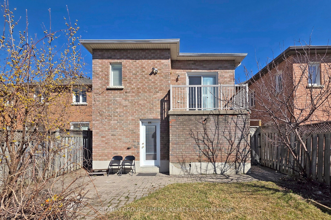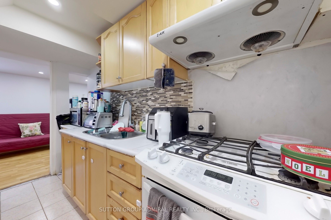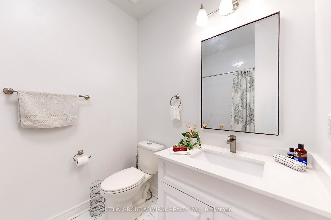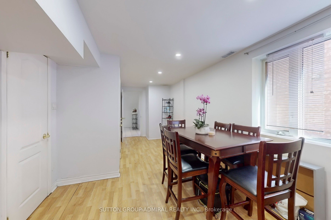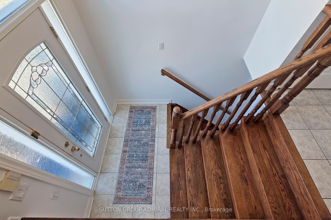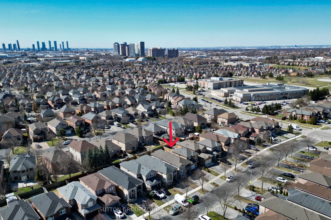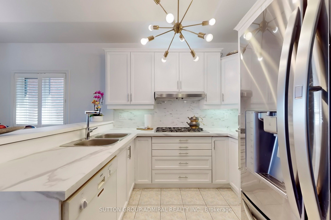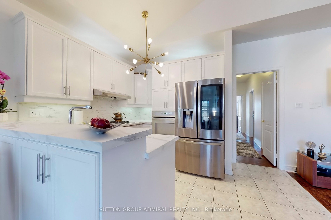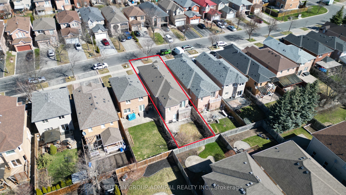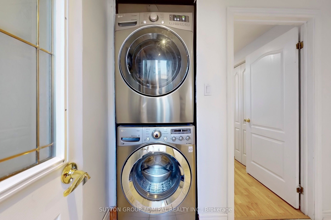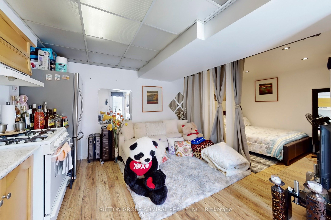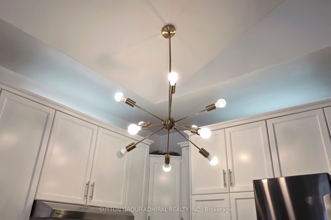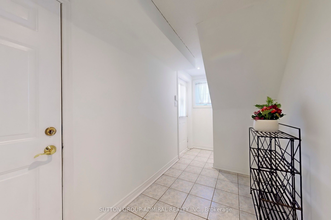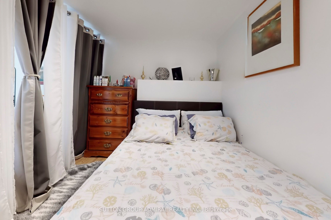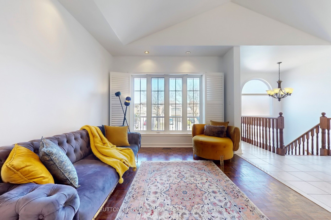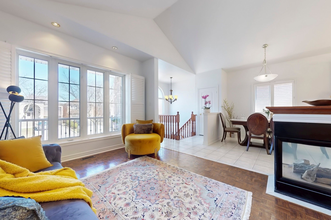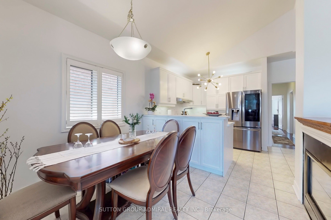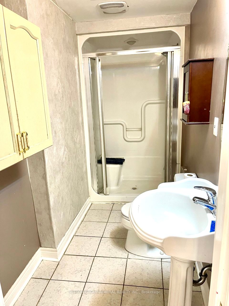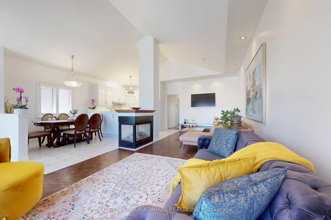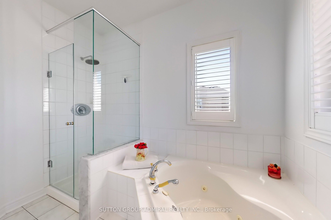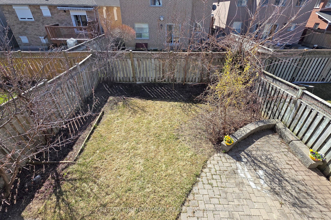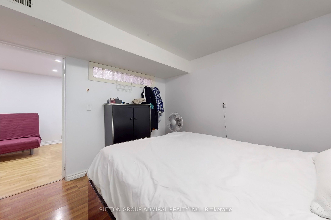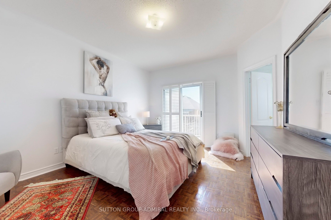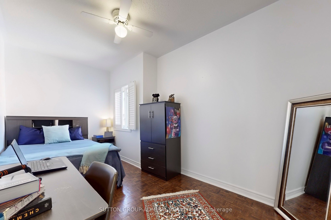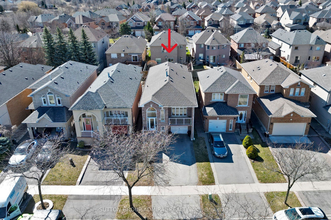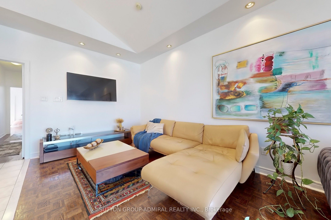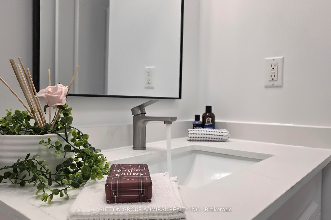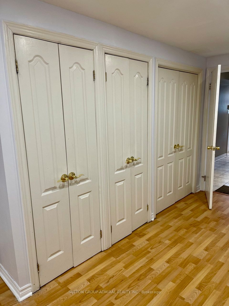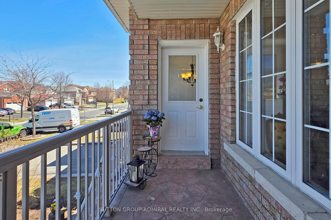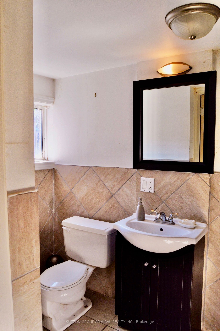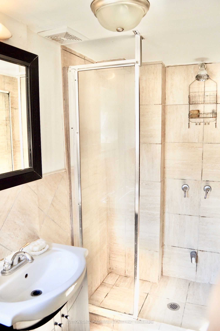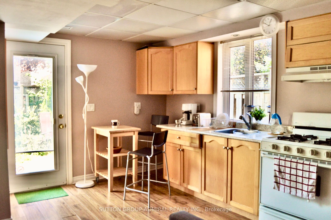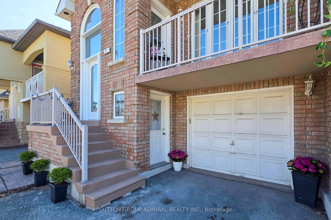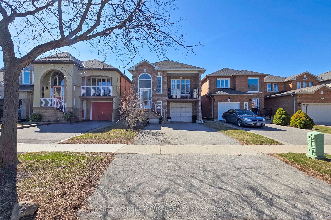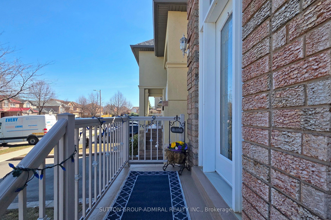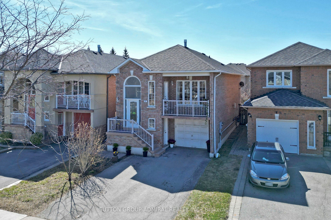
List Price: $1,197,000
31 Villandry Crescent, Vaughan, L6A 2R2
- By SUTTON GROUP-ADMIRAL REALTY INC.
Detached|MLS - #N12094412|New
5 Bed
4 Bath
2000-2500 Sqft.
Lot Size: 29.57 x 125 Feet
Built-In Garage
Price comparison with similar homes in Vaughan
Compared to 79 similar homes
-33.7% Lower↓
Market Avg. of (79 similar homes)
$1,806,266
Note * Price comparison is based on the similar properties listed in the area and may not be accurate. Consult licences real estate agent for accurate comparison
Room Information
| Room Type | Features | Level |
|---|---|---|
| Living Room 7.31 x 2.75 m | Parquet, Fireplace, Vaulted Ceiling(s) | Main |
| Kitchen 2.83 x 2.28 m | Ceramic Floor, Stainless Steel Appl | Main |
| Dining Room 2.68 x 3.04 m | Ceramic Floor, Fireplace | Main |
| Primary Bedroom 4.56 x 3.77 m | Parquet, 4 Pc Ensuite, W/O To Balcony | Main |
| Bedroom 2 4.24 x 2.87 m | Parquet, Walk-In Closet(s), California Shutters | Main |
| Bedroom 3 3.05 x 2.67 m | Parquet, Walk-In Closet(s), California Shutters | Main |
| Bedroom 4 2.87 x 4.45 m | Laminate, Glass Block Window | Lower |
Client Remarks
Welcome to this rare and stunning high ceiling raised bungalow in the heart of Maple, great income potential with 2 walkout basement apartments! Main floor featuring a unique vaulted Ceiling and 9'ceilings, a beautiful open concept living, dining, and kitchen area ideal for entertaining and everyday comfort. This practical layout offers over 2,450 sq. ft. of above-ground living space, including two bright basement apartments with separate entrances, making it a perfect opportunity for investors or multi-generational living. The chef's kitchen is a standout with freshly painted wood cabinetry, new countertops and backsplash, a 5-burner stainless steel range, built-in oven, French door fridge, double sink with new faucet, and custom organizers. The freshly painted cabinets and California shutters throughout add a modern touch, while pot lights and chic chandeliers enhance the warm ambiance. Enjoy a 3-sided gas fireplace, stained parquet floors (no carpet), and walkouts to both front and rear balconies for seamless indoor-outdoor living. Spacious bedrooms offer walk-in closets, and the primary retreat features a spa-like 4-piece ensuite with whirlpool tub. Renovated bathrooms, an inviting high-ceiling foyer, and direct access to a roomy one-car garage complete this move-in ready home. Step outside to a large, fully fenced backyard with sun field south exposure and stone patio ideal for relaxing or entertaining. Located just steps to public transit, Rutherford GO Station, Elite schools, parks, Vaughan Hospital, and all amenities, this home offers modern upgrades, freshly painted throughout, newer roof (2018), Furnace and Ac (2020) Owned tankless water heater (2022) a functional layout with no wasted space, and unbeatable curb appeal. See 3-D, a true gem not to be missed!
Property Description
31 Villandry Crescent, Vaughan, L6A 2R2
Property type
Detached
Lot size
N/A acres
Style
Bungalow-Raised
Approx. Area
N/A Sqft
Home Overview
Basement information
Apartment,Walk-Out
Building size
N/A
Status
In-Active
Property sub type
Maintenance fee
$N/A
Year built
--
Walk around the neighborhood
31 Villandry Crescent, Vaughan, L6A 2R2Nearby Places

Shally Shi
Sales Representative, Dolphin Realty Inc
English, Mandarin
Residential ResaleProperty ManagementPre Construction
Mortgage Information
Estimated Payment
$0 Principal and Interest
 Walk Score for 31 Villandry Crescent
Walk Score for 31 Villandry Crescent

Book a Showing
Tour this home with Shally
Frequently Asked Questions about Villandry Crescent
Recently Sold Homes in Vaughan
Check out recently sold properties. Listings updated daily
No Image Found
Local MLS®️ rules require you to log in and accept their terms of use to view certain listing data.
No Image Found
Local MLS®️ rules require you to log in and accept their terms of use to view certain listing data.
No Image Found
Local MLS®️ rules require you to log in and accept their terms of use to view certain listing data.
No Image Found
Local MLS®️ rules require you to log in and accept their terms of use to view certain listing data.
No Image Found
Local MLS®️ rules require you to log in and accept their terms of use to view certain listing data.
No Image Found
Local MLS®️ rules require you to log in and accept their terms of use to view certain listing data.
No Image Found
Local MLS®️ rules require you to log in and accept their terms of use to view certain listing data.
No Image Found
Local MLS®️ rules require you to log in and accept their terms of use to view certain listing data.
Check out 100+ listings near this property. Listings updated daily
See the Latest Listings by Cities
1500+ home for sale in Ontario
