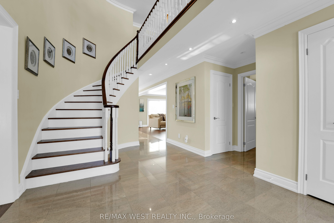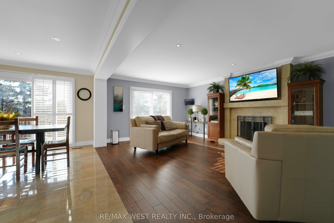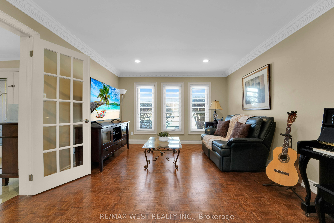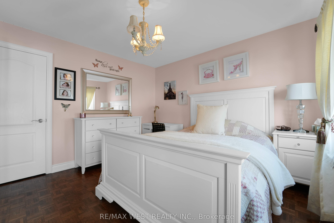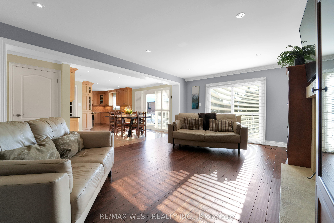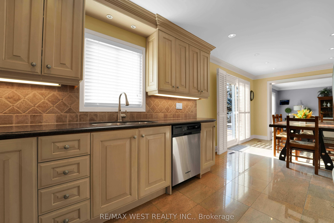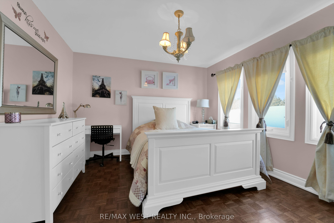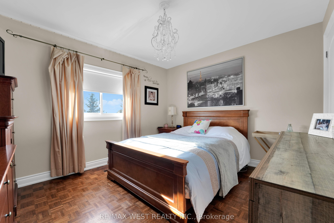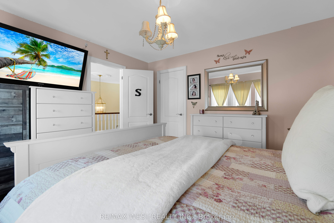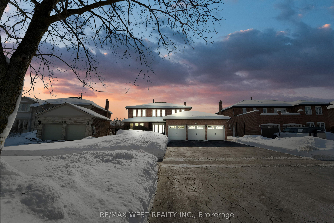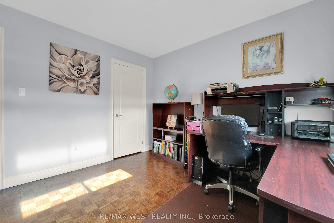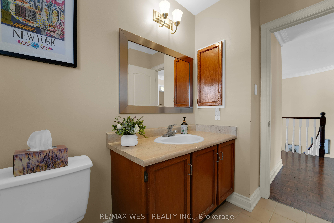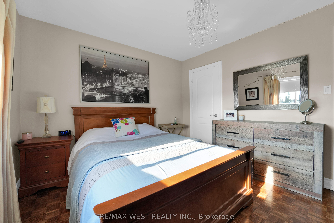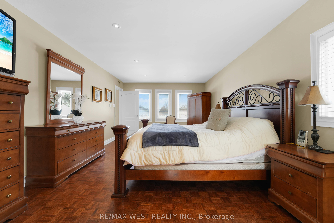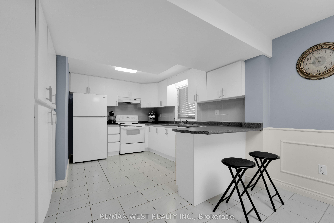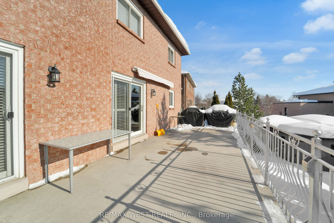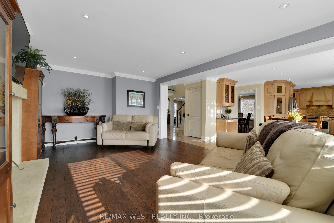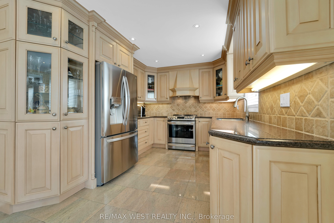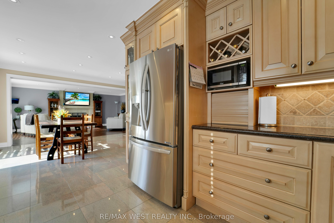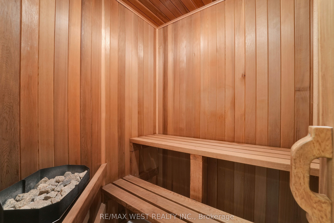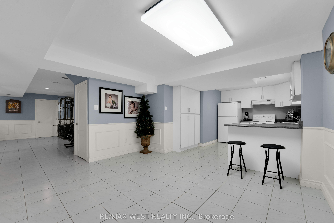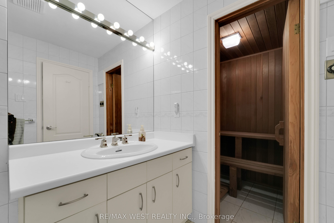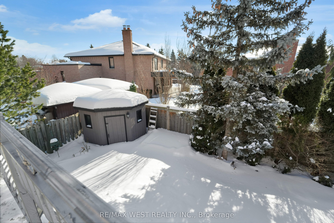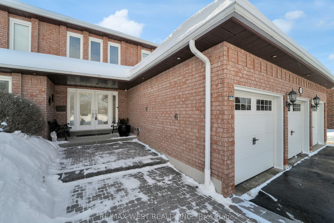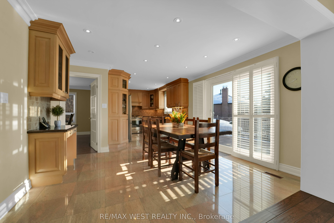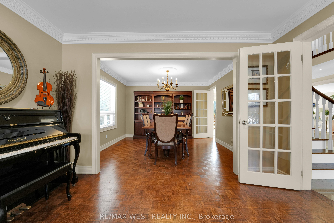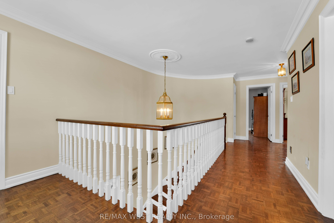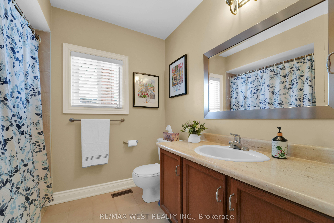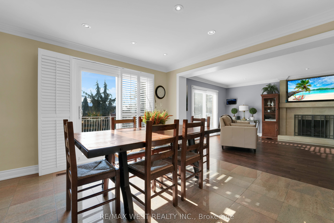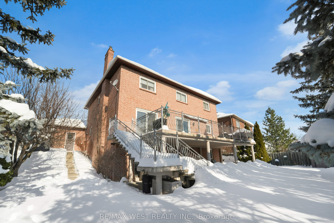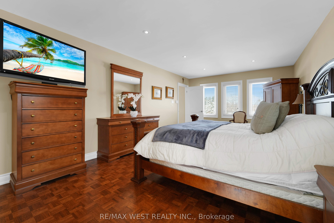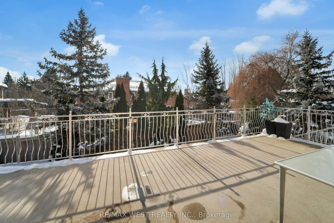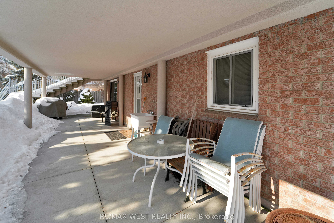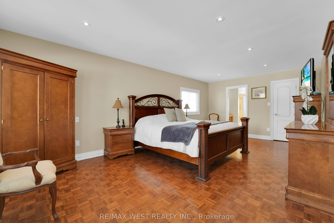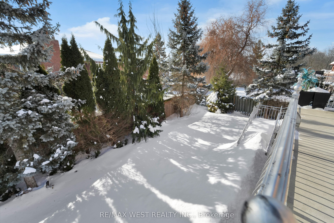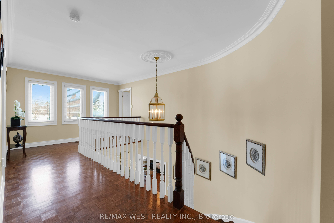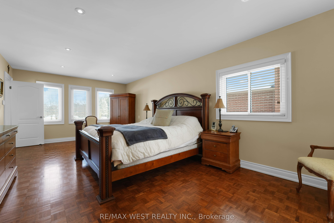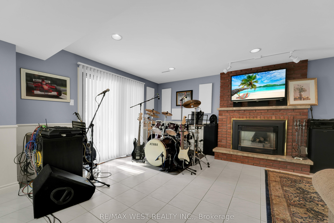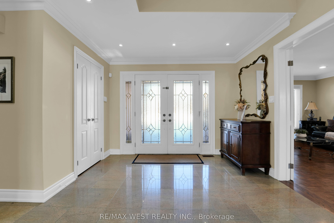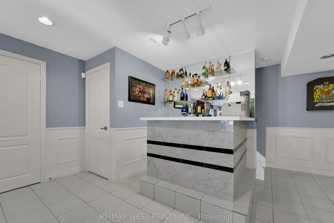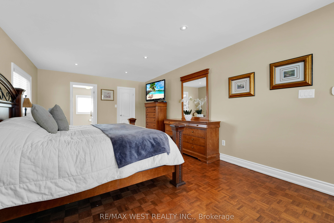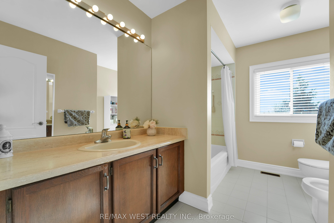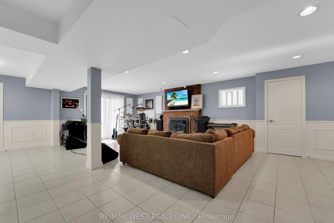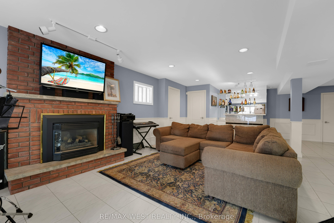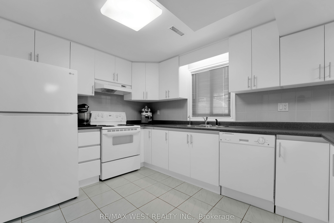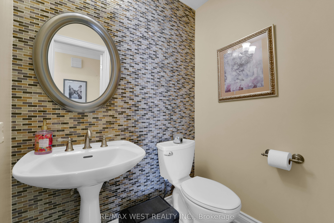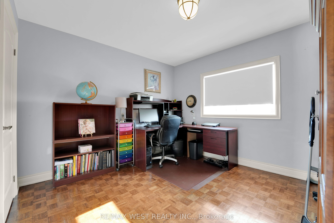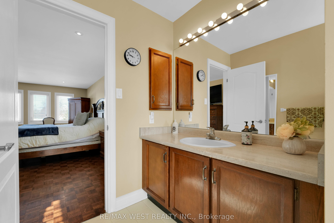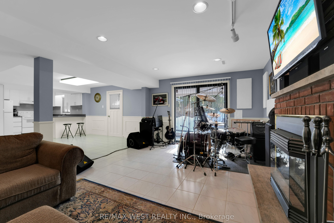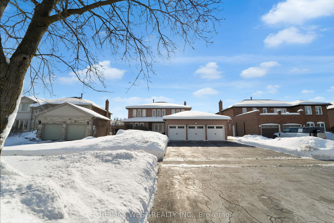
List Price: $2,149,990
303 Wycliffe Avenue, Vaughan, L4L 3N7
- By RE/MAX WEST REALTY INC.
Detached|MLS - #N11987043|New
4 Bed
4 Bath
Attached Garage
Price comparison with similar homes in Vaughan
Compared to 99 similar homes
23.6% Higher↑
Market Avg. of (99 similar homes)
$1,739,064
Note * Price comparison is based on the similar properties listed in the area and may not be accurate. Consult licences real estate agent for accurate comparison
Room Information
| Room Type | Features | Level |
|---|---|---|
| Kitchen 3.87 x 2.92 m | Crown Moulding, Pot Lights, W/O To Deck | Main |
| Living Room 3.74 x 5.05 m | Open Concept, Pot Lights, Combined w/Dining | Main |
| Dining Room 3.74 x 3.68 m | Open Concept, Pot Lights, Combined w/Living | Main |
| Primary Bedroom 3.77 x 6.82 m | Walk-In Closet(s), 5 Pc Ensuite, Pot Lights | Second |
| Bedroom 2 3.62 x 3.29 m | Window, Closet | Second |
| Bedroom 3 3.74 x 3.29 m | Window, Closet | Second |
| Bedroom 4 3.81 x 3.59 m | Window, Closet | Second |
Client Remarks
Stunning Executive Detached With Walkout Elevation Overlooking Prestigious Kiloran Park, Nestled In Highly Desirable Pocket Of Islington Woods! Situated On Premium Pie Lot, Exquisite Quality & Craftsmanship With Parisien-Inspired Custom Sleek Kitchen Cabinets With Custom Nero-Cascata Countertops & Backsplash. Equipped With High End Stainless Appliances Including Good Sized Prep Area Combined With Breakfast Areas For Optimal Space! High End Plumbing Fixtures With Pot Lights Galore, Crown Moulding, California Shutters, Hardwood Floors And Walk-Out To Massive Concrete Sun-Deck. Upper Level Is A Large Primary 5 Pc Ensuite, Over Sized Primary Bedroom With Walk-In Closet And Plenty of Natural Light And Additional 3 Good Sized Bedrooms With Closets. Great Basement Setup With Walkout Elevation, Family Sized Kitchen, Wet Bar, 3-Piece Bathroom With Sauna And Has Plenty Of Storage. Additional Good Sized Living Space, And Walkout to Sun-Filled Backyard Oasis With High End Custom Concrete Patio, Shed, Lined With Mature Trees for Privacy For Ultimate Privacy & Great For Entertaining! Optimum Location In Walking Distance To Park With Soccer, Baseball, Children's Playground and Updated Tennis Courts. Close To Transit, Good Schools, Parks, Amenities and Major Highways.
Property Description
303 Wycliffe Avenue, Vaughan, L4L 3N7
Property type
Detached
Lot size
N/A acres
Style
2-Storey
Approx. Area
N/A Sqft
Home Overview
Last check for updates
Virtual tour
N/A
Basement information
Walk-Out,Finished
Building size
N/A
Status
In-Active
Property sub type
Maintenance fee
$N/A
Year built
--
Walk around the neighborhood
303 Wycliffe Avenue, Vaughan, L4L 3N7Nearby Places

Shally Shi
Sales Representative, Dolphin Realty Inc
English, Mandarin
Residential ResaleProperty ManagementPre Construction
Mortgage Information
Estimated Payment
$0 Principal and Interest
 Walk Score for 303 Wycliffe Avenue
Walk Score for 303 Wycliffe Avenue

Book a Showing
Tour this home with Shally
Frequently Asked Questions about Wycliffe Avenue
Recently Sold Homes in Vaughan
Check out recently sold properties. Listings updated daily
No Image Found
Local MLS®️ rules require you to log in and accept their terms of use to view certain listing data.
No Image Found
Local MLS®️ rules require you to log in and accept their terms of use to view certain listing data.
No Image Found
Local MLS®️ rules require you to log in and accept their terms of use to view certain listing data.
No Image Found
Local MLS®️ rules require you to log in and accept their terms of use to view certain listing data.
No Image Found
Local MLS®️ rules require you to log in and accept their terms of use to view certain listing data.
No Image Found
Local MLS®️ rules require you to log in and accept their terms of use to view certain listing data.
No Image Found
Local MLS®️ rules require you to log in and accept their terms of use to view certain listing data.
No Image Found
Local MLS®️ rules require you to log in and accept their terms of use to view certain listing data.
Check out 100+ listings near this property. Listings updated daily
See the Latest Listings by Cities
1500+ home for sale in Ontario
