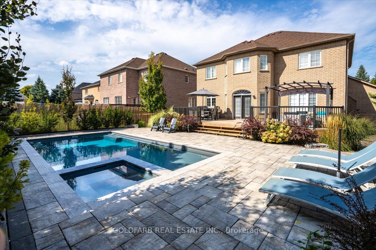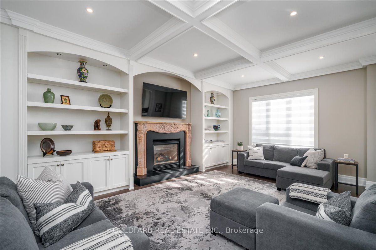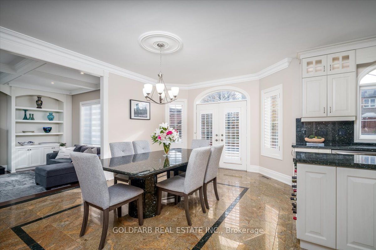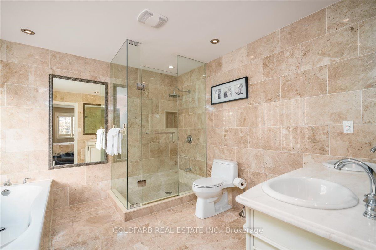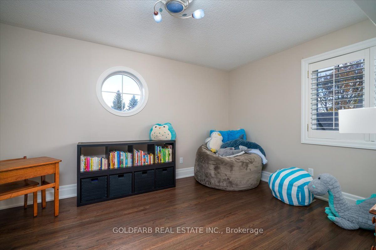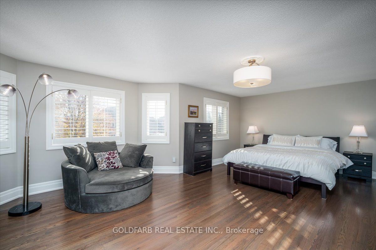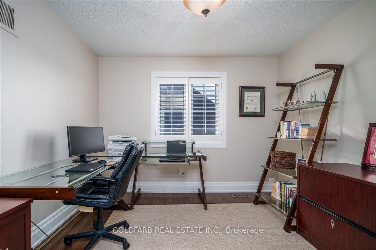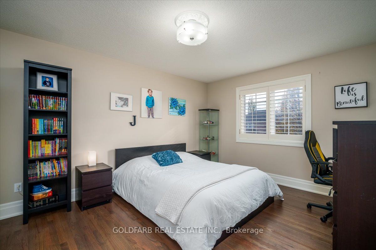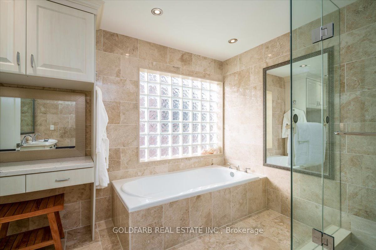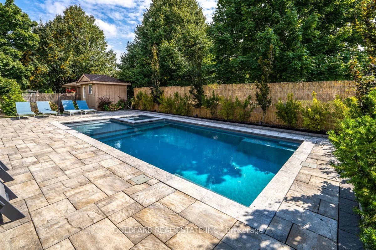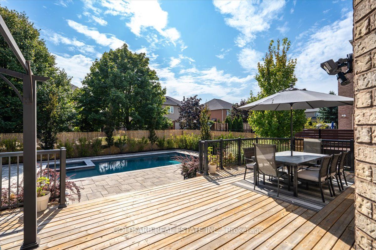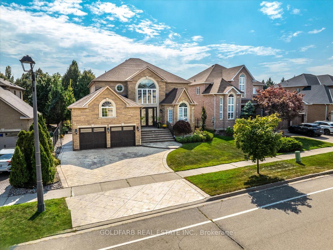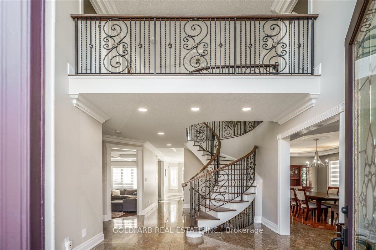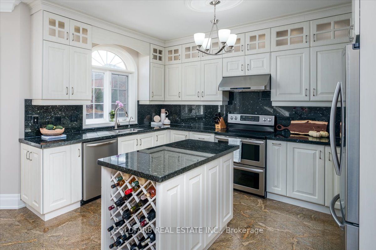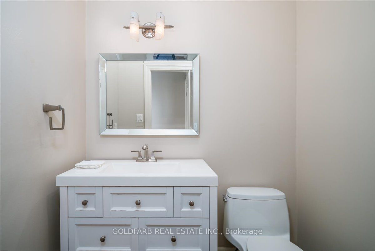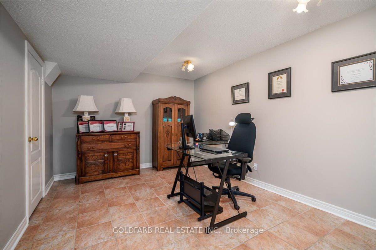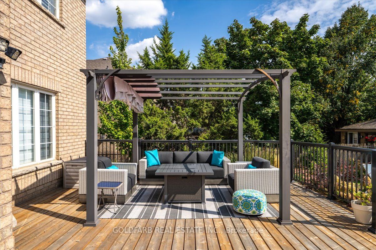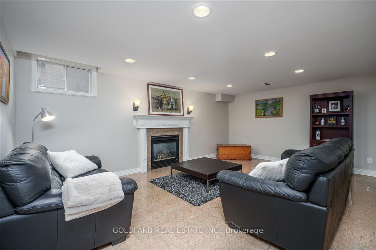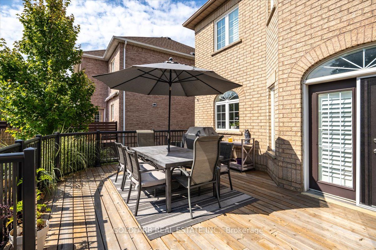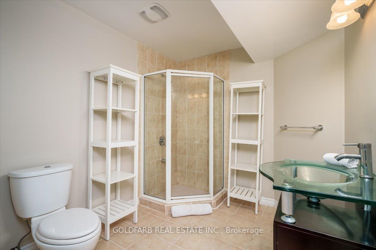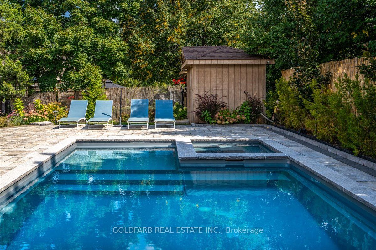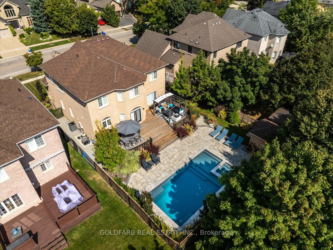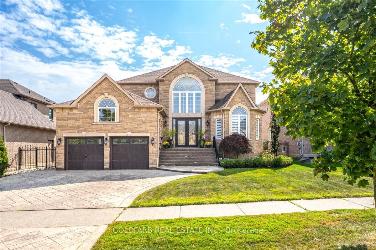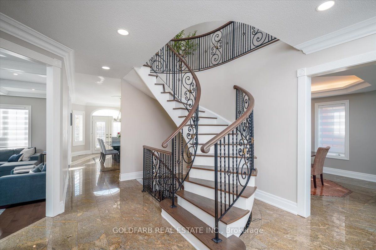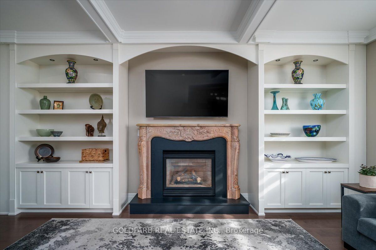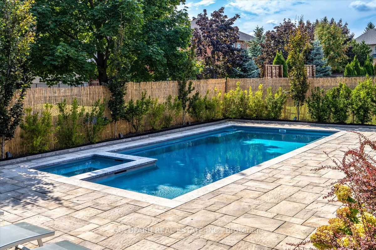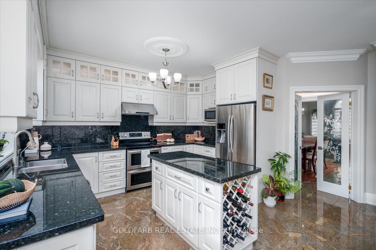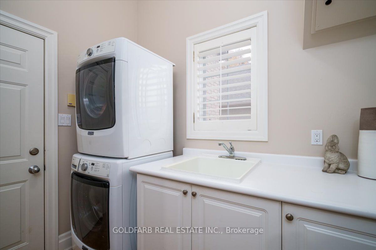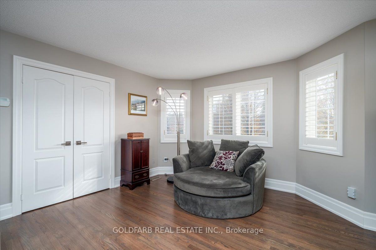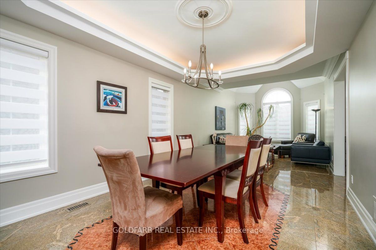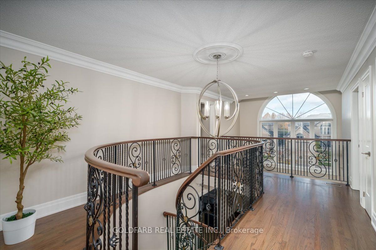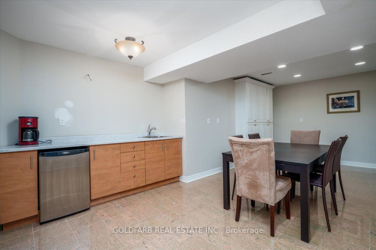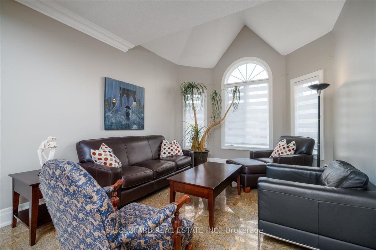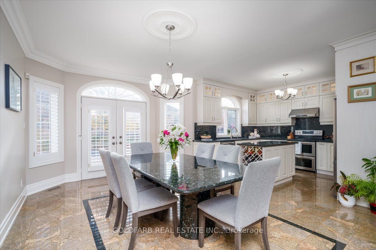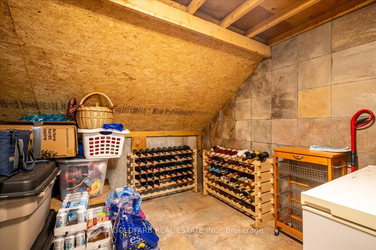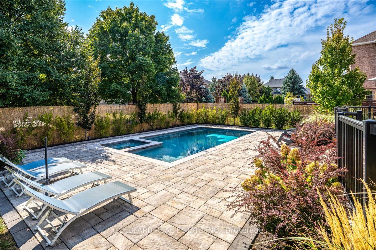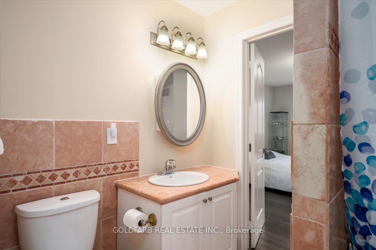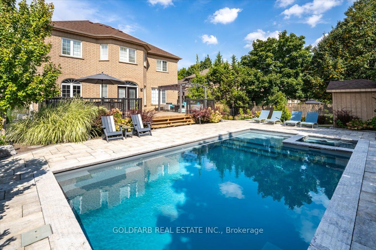
List Price: $2,159,800
215 Thomson Creek Boulevard, Vaughan, L4H 1H1
- By GOLDFARB REAL ESTATE INC.
Detached|MLS - #N12016431|Price Change
5 Bed
4 Bath
Built-In Garage
Price comparison with similar homes in Vaughan
Compared to 82 similar homes
21.0% Higher↑
Market Avg. of (82 similar homes)
$1,785,648
Note * Price comparison is based on the similar properties listed in the area and may not be accurate. Consult licences real estate agent for accurate comparison
Room Information
| Room Type | Features | Level |
|---|---|---|
| Living Room 5.21 x 3.32 m | Vaulted Ceiling(s), Granite Floor, Combined w/Dining | Main |
| Dining Room 4.45 x 3.33 m | Recessed Lighting, Granite Floor, Combined w/Living | Main |
| Kitchen 4.28 x 3.03 m | Centre Island, Breakfast Area | Main |
| Primary Bedroom 6.84 x 5.01 m | 4 Pc Ensuite, His and Hers Closets, Hardwood Floor | Second |
| Bedroom 2 4.58 x 4.29 m | Hardwood Floor, Closet | Second |
| Bedroom 3 4.29 x 3.34 m | Hardwood Floor, Closet | Second |
| Bedroom 4 3.38 x 3.17 m | Hardwood Floor, Closet | Second |
Client Remarks
Welcome to your new family home in the heart of Islington Woods: (1) This move-in-ready residence perfectly blends elegance, functionality, and comfort. Step into a grand double-story foyer, where a stunning circular staircase with iron railings sets the tone for this exceptional home. The thoughtfully designed floor plan ensures seamless flow, ideal for both everyday living and entertaining. (2) The formal living and dining rooms, featuring coffered and recessed ceilings respectively, are conveniently connected to the foyer and kitchen. Beyond the staircase, the inviting family room with its gas fireplace and waffle ceiling creates a cozy gathering space, that adjoins the breakfast nook and chef's kitchen. All three areas overlook the backyard oasis. (3) Step outside from the breakfast nook into a fully fenced, landscaped backyard featuring a fiberglass pool, a five-person hot tub, interlocking brick pathways, and lush garden beds. A pergola-shaded deck offers space for lounging and outdoor dining. The pool shed is prepped for an external shower, sink, and electric toilet, with plumbing already run to the house for future use (not yet connected). (4) The second floor is designed with family in mind, offering up to four bedrooms and a hallway that overlooks the foyer. The spacious primary suite provides endless possibilities for relaxation, with an ensuite featuring a separate shower, soaker tub, and make-up vanity. The second and third bedrooms share a convenient Jack-and-Jill bathroom. (5) The fully finished basement enhances the home's versatility, with a large living area, a wet bar, and a bonus room that can serve as a fifth bedroom or office. A full bathroom, ample storage rooms, and a cedar closet complete this level. This home is a true gem in a family-friendly and highly sought-after neighborhood.
Property Description
215 Thomson Creek Boulevard, Vaughan, L4H 1H1
Property type
Detached
Lot size
N/A acres
Style
2-Storey
Approx. Area
N/A Sqft
Home Overview
Last check for updates
Virtual tour
N/A
Basement information
Finished
Building size
N/A
Status
In-Active
Property sub type
Maintenance fee
$N/A
Year built
--
Walk around the neighborhood
215 Thomson Creek Boulevard, Vaughan, L4H 1H1Nearby Places

Shally Shi
Sales Representative, Dolphin Realty Inc
English, Mandarin
Residential ResaleProperty ManagementPre Construction
Mortgage Information
Estimated Payment
$0 Principal and Interest
 Walk Score for 215 Thomson Creek Boulevard
Walk Score for 215 Thomson Creek Boulevard

Book a Showing
Tour this home with Shally
Frequently Asked Questions about Thomson Creek Boulevard
Recently Sold Homes in Vaughan
Check out recently sold properties. Listings updated daily
No Image Found
Local MLS®️ rules require you to log in and accept their terms of use to view certain listing data.
No Image Found
Local MLS®️ rules require you to log in and accept their terms of use to view certain listing data.
No Image Found
Local MLS®️ rules require you to log in and accept their terms of use to view certain listing data.
No Image Found
Local MLS®️ rules require you to log in and accept their terms of use to view certain listing data.
No Image Found
Local MLS®️ rules require you to log in and accept their terms of use to view certain listing data.
No Image Found
Local MLS®️ rules require you to log in and accept their terms of use to view certain listing data.
No Image Found
Local MLS®️ rules require you to log in and accept their terms of use to view certain listing data.
No Image Found
Local MLS®️ rules require you to log in and accept their terms of use to view certain listing data.
Check out 100+ listings near this property. Listings updated daily
See the Latest Listings by Cities
1500+ home for sale in Ontario
