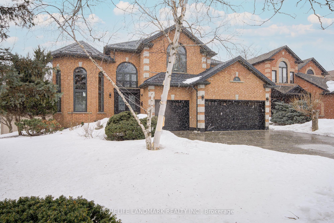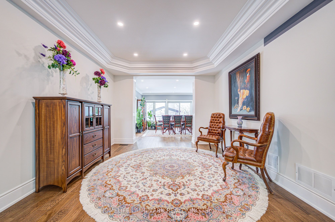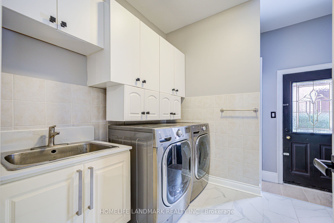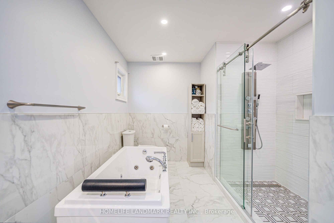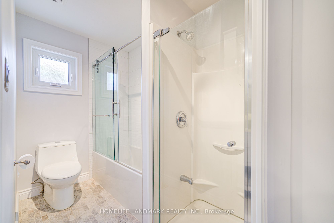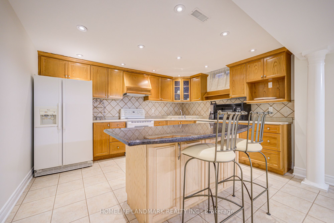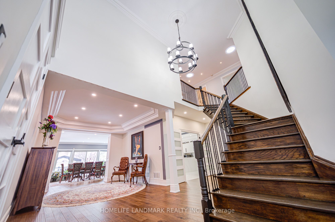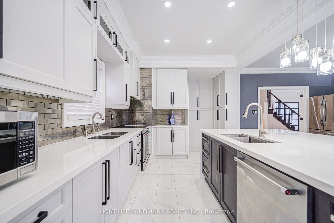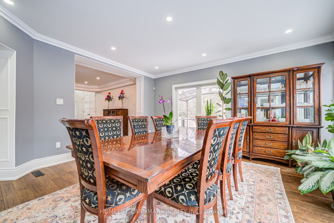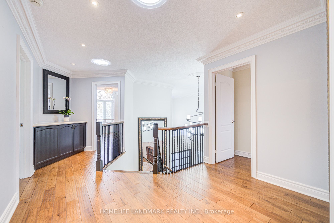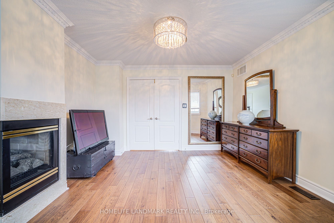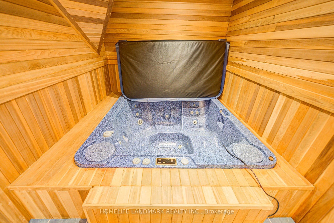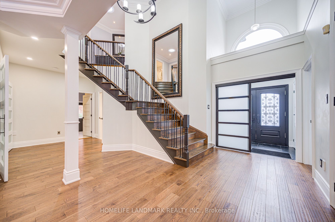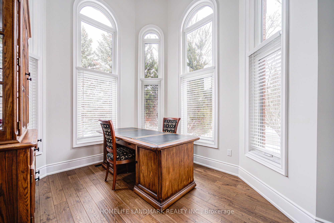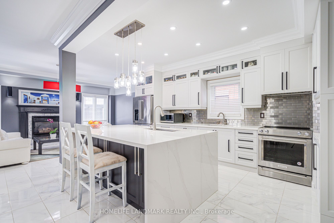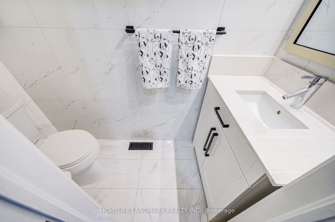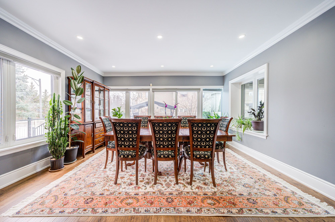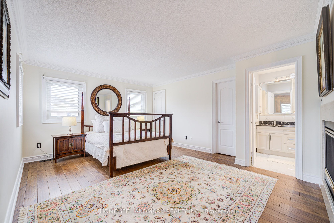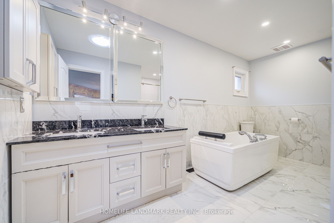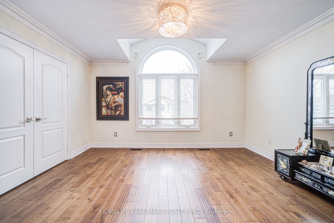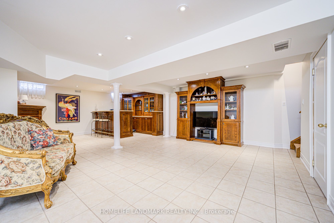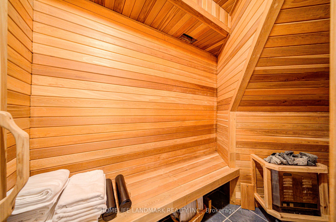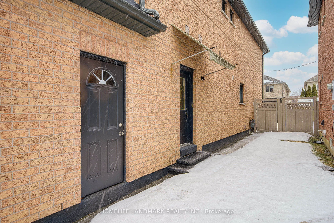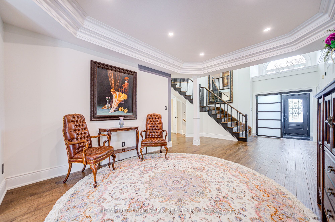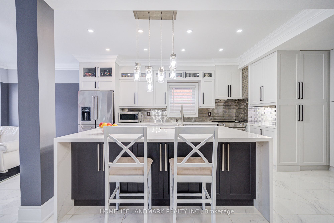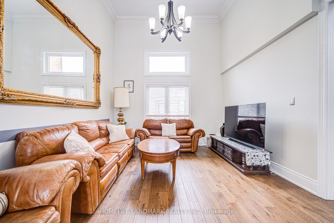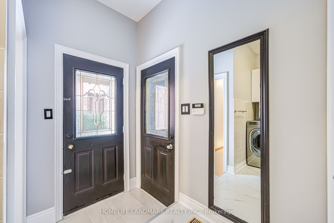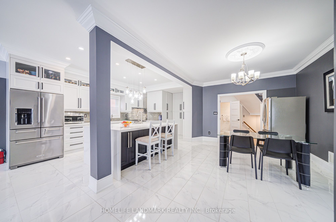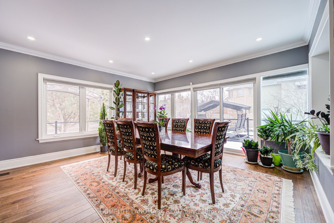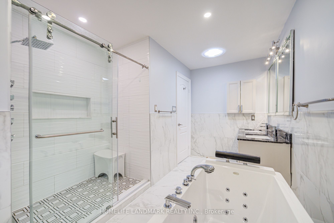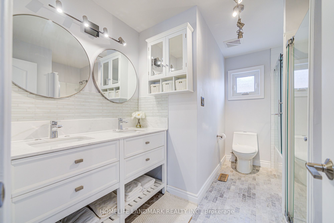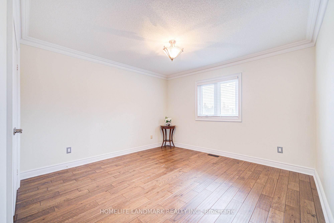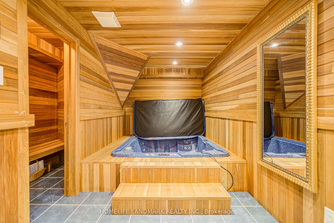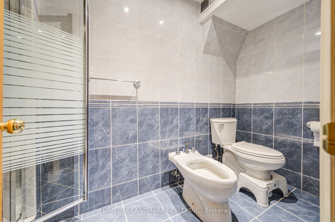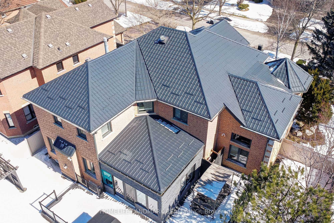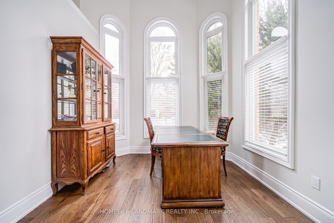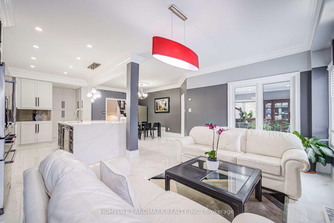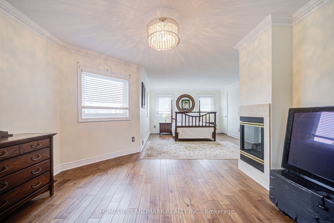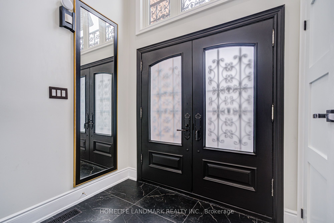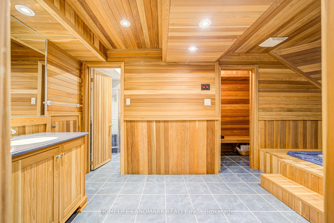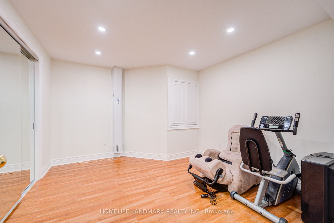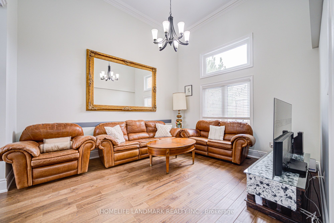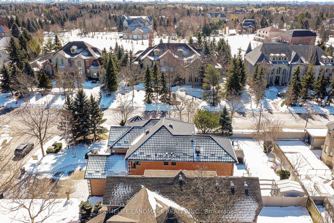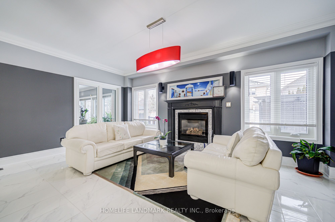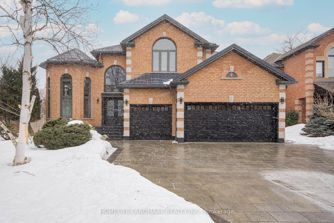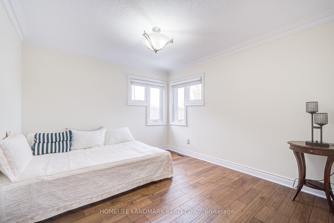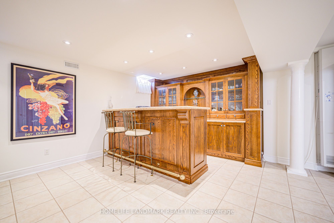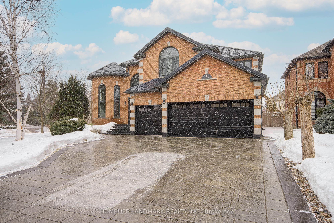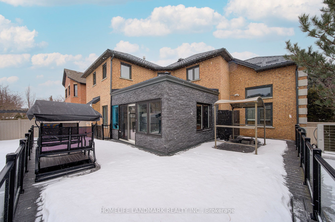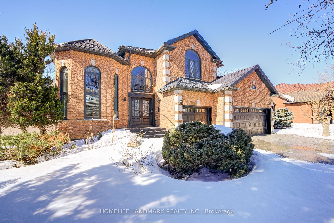
List Price: $2,288,000
2 Kimber Crescent, Vaughan, L4L 9A7
- By HOMELIFE LANDMARK REALTY INC.
Detached|MLS - #N12005260|New
5 Bed
4 Bath
3500-5000 Sqft.
Attached Garage
Price comparison with similar homes in Vaughan
Compared to 82 similar homes
27.8% Higher↑
Market Avg. of (82 similar homes)
$1,790,657
Note * Price comparison is based on the similar properties listed in the area and may not be accurate. Consult licences real estate agent for accurate comparison
Room Information
| Room Type | Features | Level |
|---|---|---|
| Living Room 4.42 x 3.8 m | Hardwood Floor, Double Closet, Pot Lights | Main |
| Dining Room 3.5 x 3.5 m | Hardwood Floor, Separate Room, Pot Lights | Main |
| Kitchen 0 x 0 m | Ceramic Floor, Stainless Steel Appl, Quartz Counter | Main |
| Primary Bedroom 7.32 x 3.96 m | Hardwood Floor, 5 Pc Ensuite, Walk-In Closet(s) | Second |
| Bedroom 2 3.47 x 3.3 m | Hardwood Floor, Closet | Second |
| Bedroom 3 4.11 x 4.4 m | Hardwood Floor, Double Closet, Closet Organizers | Second |
| Bedroom 4 3.63 x 3.73 m | Hardwood Floor, Double Closet, Closet Organizers | Second |
Client Remarks
Welcome to 2 Kimber, located in the prestigious Weston Downs high-end community surrounded by multi-million dollar homes! This exceptional over 5,000 sq. ft. living space luxury home sits on a premium approx. 120 x 70 ft LOT, boasts a 3-CAR GARAGE. With over 300K in stunning N-E-W-L-Y completed renovations inside and out, an absolute masterpiece! The NEW upgrades are nothing short of spectacular: A chef-inspired grand kitchen that will make every meal feel like a 5-star experience, and spa-like bathrooms that invite you to relax in luxury. A new metal roof (with a lifetime warranty), a beautifully designed interlocking driveway, an expansive wrap-around composite deck, elegant garage doors, and sleek skylights that flood the space with natural light. Inside, the luxurious hardwood flooring, glamorous light fixtures, pot lights, and crown molding and top-of-the-line appliances, newly replaced furnace, A/C, hot water tank, and windows complete this extraordinary home each detail meticulously crafted to offer the ultimate in comfort, style, and sophistication. A finished basement apartment with a SEPARATE SIDE ENTRANCE from the outside and two interior staircases for access. The basement is fully equipped with a kitchen, bathroom, jacuzzi tub, and sauna, offering both functionality and luxury. This home offers spacious over 5,000 sq. ft. of living space (3,335 sq. ft. above grade + 1,755 sq. ft. finished basement), including the sunroom addition, there is ample space for luxurious living. Located just minutes from Hwy 400, Vaughan Metropolitan Centre, top-rated schools, anchor Plazas, Vaughan Mills Shopping Centre, Vaughan Hospital, National Golf Club, Boyd Conservation Park and TTC/GO transits, this home is the epitome of convenience and luxury living. Prepare to be blown away!
Property Description
2 Kimber Crescent, Vaughan, L4L 9A7
Property type
Detached
Lot size
N/A acres
Style
2-Storey
Approx. Area
N/A Sqft
Home Overview
Last check for updates
Virtual tour
N/A
Basement information
Separate Entrance,Finished
Building size
N/A
Status
In-Active
Property sub type
Maintenance fee
$N/A
Year built
--
Walk around the neighborhood
2 Kimber Crescent, Vaughan, L4L 9A7Nearby Places

Shally Shi
Sales Representative, Dolphin Realty Inc
English, Mandarin
Residential ResaleProperty ManagementPre Construction
Mortgage Information
Estimated Payment
$0 Principal and Interest
 Walk Score for 2 Kimber Crescent
Walk Score for 2 Kimber Crescent

Book a Showing
Tour this home with Shally
Frequently Asked Questions about Kimber Crescent
Recently Sold Homes in Vaughan
Check out recently sold properties. Listings updated daily
No Image Found
Local MLS®️ rules require you to log in and accept their terms of use to view certain listing data.
No Image Found
Local MLS®️ rules require you to log in and accept their terms of use to view certain listing data.
No Image Found
Local MLS®️ rules require you to log in and accept their terms of use to view certain listing data.
No Image Found
Local MLS®️ rules require you to log in and accept their terms of use to view certain listing data.
No Image Found
Local MLS®️ rules require you to log in and accept their terms of use to view certain listing data.
No Image Found
Local MLS®️ rules require you to log in and accept their terms of use to view certain listing data.
No Image Found
Local MLS®️ rules require you to log in and accept their terms of use to view certain listing data.
No Image Found
Local MLS®️ rules require you to log in and accept their terms of use to view certain listing data.
Check out 100+ listings near this property. Listings updated daily
See the Latest Listings by Cities
1500+ home for sale in Ontario
