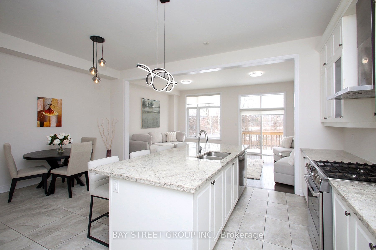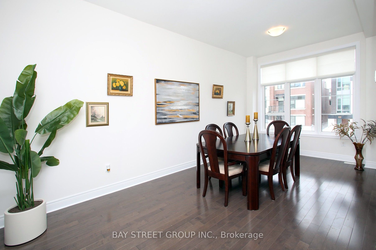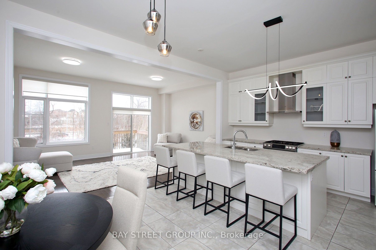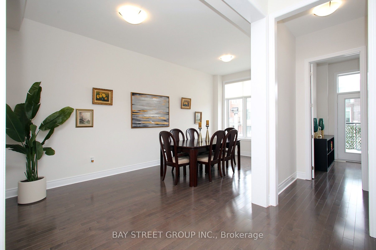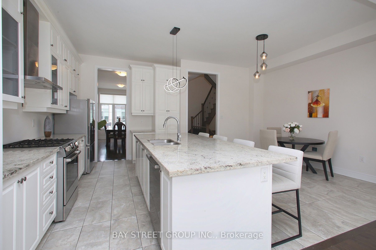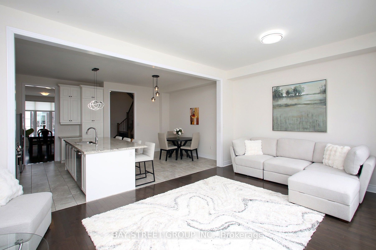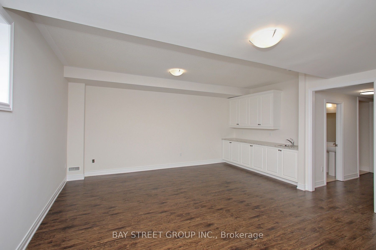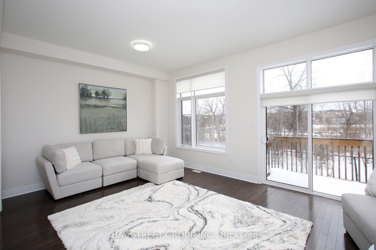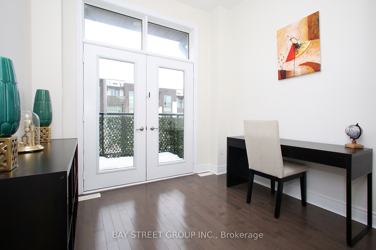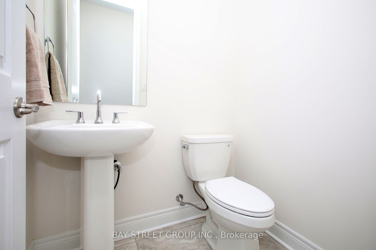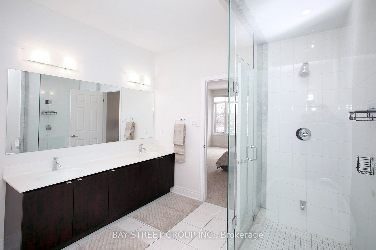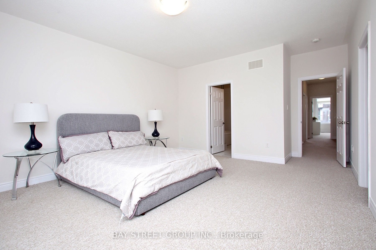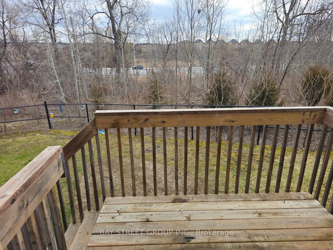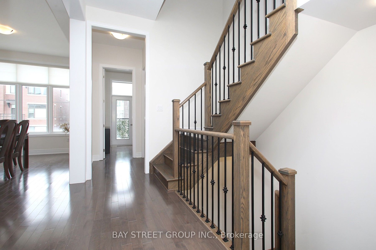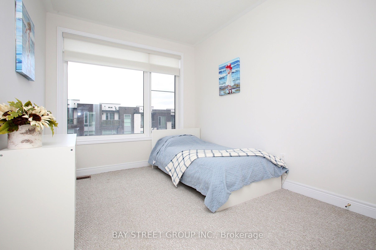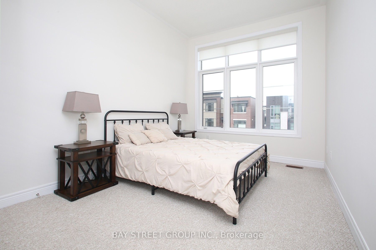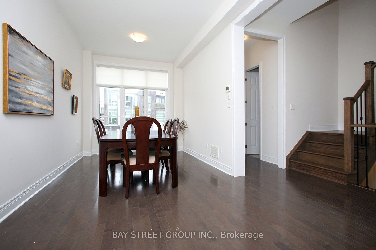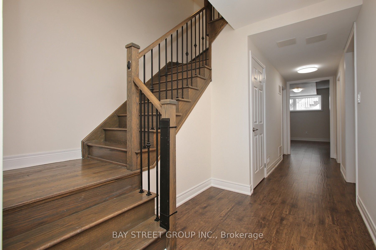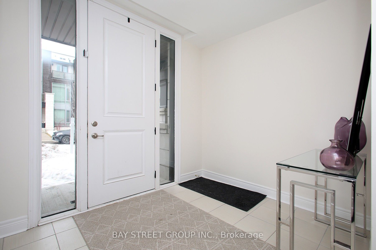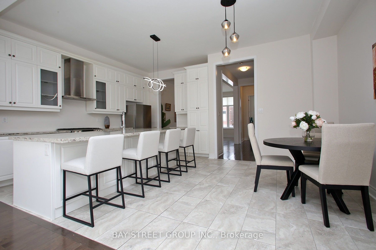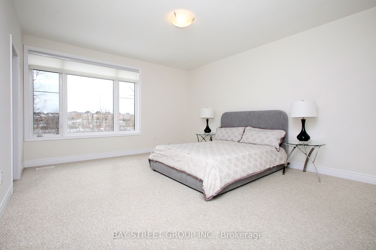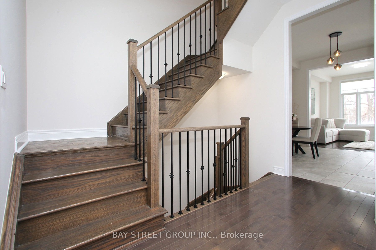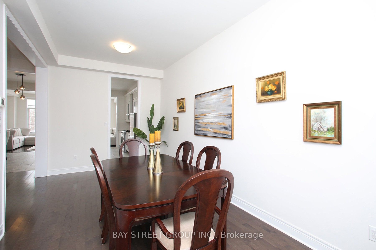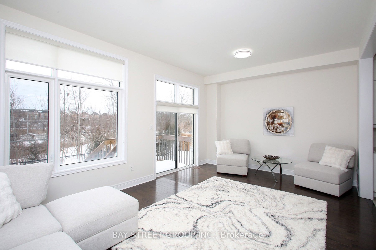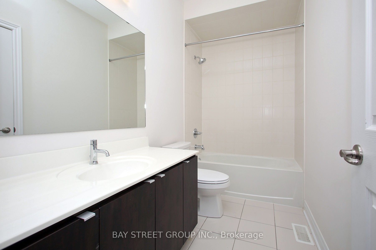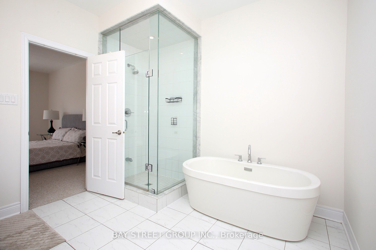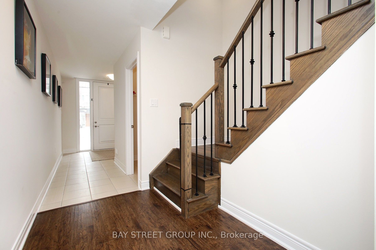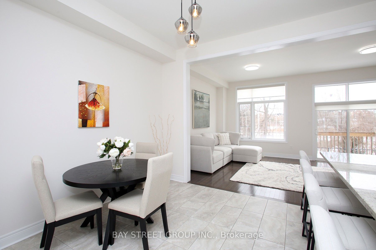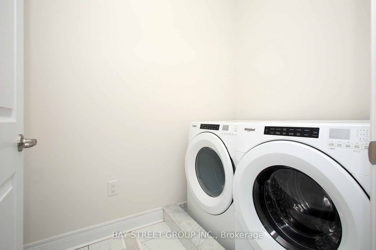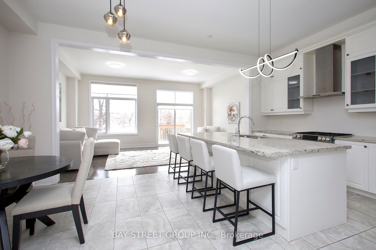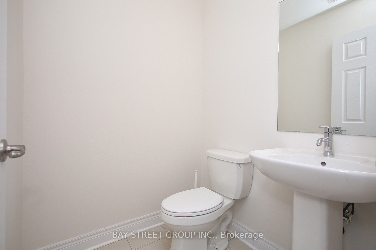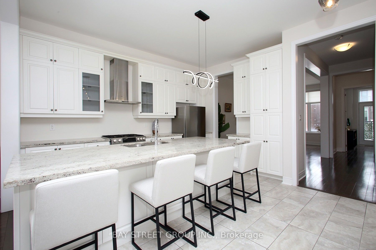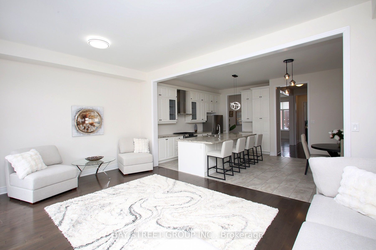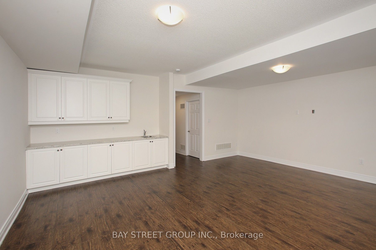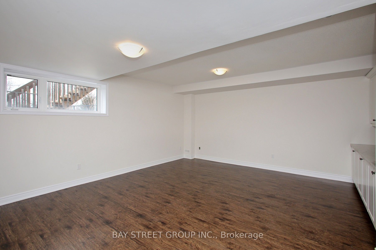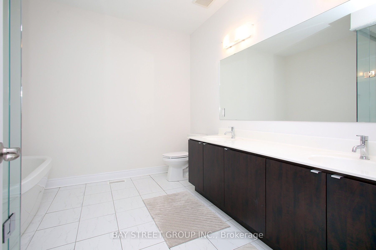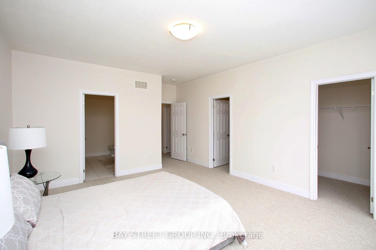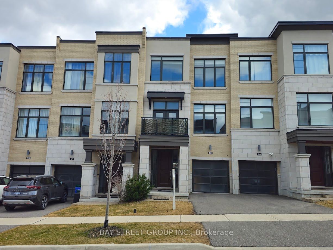
List Price: $4,700 /mo
102 Carrville Woods Circle, Vaughan, L6A 4Z6
- By BAY STREET GROUP INC.
Att/Row/Townhouse|MLS - #N12080691|New
4 Bed
4 Bath
2500-3000 Sqft.
Built-In Garage
Room Information
| Room Type | Features | Level |
|---|---|---|
| Kitchen 4.57 x 2.74 m | Ceramic Floor, Quartz Counter, Stainless Steel Appl | Main |
| Dining Room 3.05 x 6.1 m | Hardwood Floor, Window | Main |
| Primary Bedroom 4.27 x 5.18 m | Broadloom, His and Hers Closets, Window | Upper |
| Bedroom 2 3.05 x 3.96 m | Broadloom, Closet, Window | Upper |
| Bedroom 3 2.74 x 3.66 m | Broadloom, Closet, Window | Upper |
Client Remarks
Available for Short-Term Rent *** Absolutely Stunning Family Home Backing onto Green Space in Prestigious Carville Woods! Welcome to this beautifully designed and impeccably maintained home, offering 2,955 sq. ft. of luxurious living space (as per builders plan) in one of the areas most sought-after neighborhoods. Thoughtfully crafted for both comfort and elegance, this home is perfect for families and professionals alike. Key Features: 1)Bright & Spacious Layout: Enjoy a large family room, elegant dining area, and a dedicated main-floor office ideal for remote work or study. 2)Soaring Ceilings :10 ceilings on the main floor and 9 ceilings on the upper and lower levels create an airy, open atmosphere.3) Upgraded Kitchen Features premium cabinetry and finishes, perfect for family meals and entertaining guests. 4)Hardwood Flooring :Rich hardwood floors on the main level add warmth and sophistication throughout. 5)Generous Bedrooms : Spacious upstairs bedrooms include a luxurious primary suite designed for relaxation.6) Finished Lower Level Includes a stylish rec room with a wet bar and 2-piece washroom ideal for entertaining or unwinding.7)Upscale Finishes: Frameless glass shower and high-end touches throughout for a refined living experience. 8)Private South-Facing Backyard Enjoy peaceful views with no rear neighbors *** Flexible Rental Options: This home is available furnished or unfurnished, giving you the flexibility to move right in or personalize the space to your taste.*** Prime Location: Nestled in a family-friendly neighborhood, this home is close to top-rated schools, the Lebovic Campus, scenic parks and trails, vibrant shopping plazas, and offers easy access to highways and the GO Station making your daily commute seamless. ***This home truly checks all the boxes for comfort, style, and location***dont miss out!*** Available for up to 6 month lease**
Property Description
102 Carrville Woods Circle, Vaughan, L6A 4Z6
Property type
Att/Row/Townhouse
Lot size
N/A acres
Style
3-Storey
Approx. Area
N/A Sqft
Home Overview
Last check for updates
Virtual tour
N/A
Basement information
None
Building size
N/A
Status
In-Active
Property sub type
Maintenance fee
$N/A
Year built
--
Walk around the neighborhood
102 Carrville Woods Circle, Vaughan, L6A 4Z6Nearby Places

Shally Shi
Sales Representative, Dolphin Realty Inc
English, Mandarin
Residential ResaleProperty ManagementPre Construction
 Walk Score for 102 Carrville Woods Circle
Walk Score for 102 Carrville Woods Circle

Book a Showing
Tour this home with Shally
Frequently Asked Questions about Carrville Woods Circle
Recently Sold Homes in Vaughan
Check out recently sold properties. Listings updated daily
No Image Found
Local MLS®️ rules require you to log in and accept their terms of use to view certain listing data.
No Image Found
Local MLS®️ rules require you to log in and accept their terms of use to view certain listing data.
No Image Found
Local MLS®️ rules require you to log in and accept their terms of use to view certain listing data.
No Image Found
Local MLS®️ rules require you to log in and accept their terms of use to view certain listing data.
No Image Found
Local MLS®️ rules require you to log in and accept their terms of use to view certain listing data.
No Image Found
Local MLS®️ rules require you to log in and accept their terms of use to view certain listing data.
No Image Found
Local MLS®️ rules require you to log in and accept their terms of use to view certain listing data.
No Image Found
Local MLS®️ rules require you to log in and accept their terms of use to view certain listing data.
Check out 100+ listings near this property. Listings updated daily
See the Latest Listings by Cities
1500+ home for sale in Ontario
