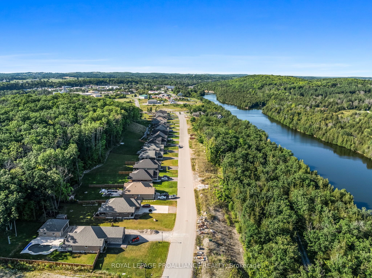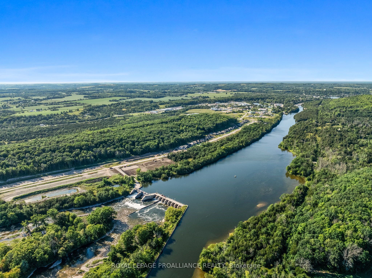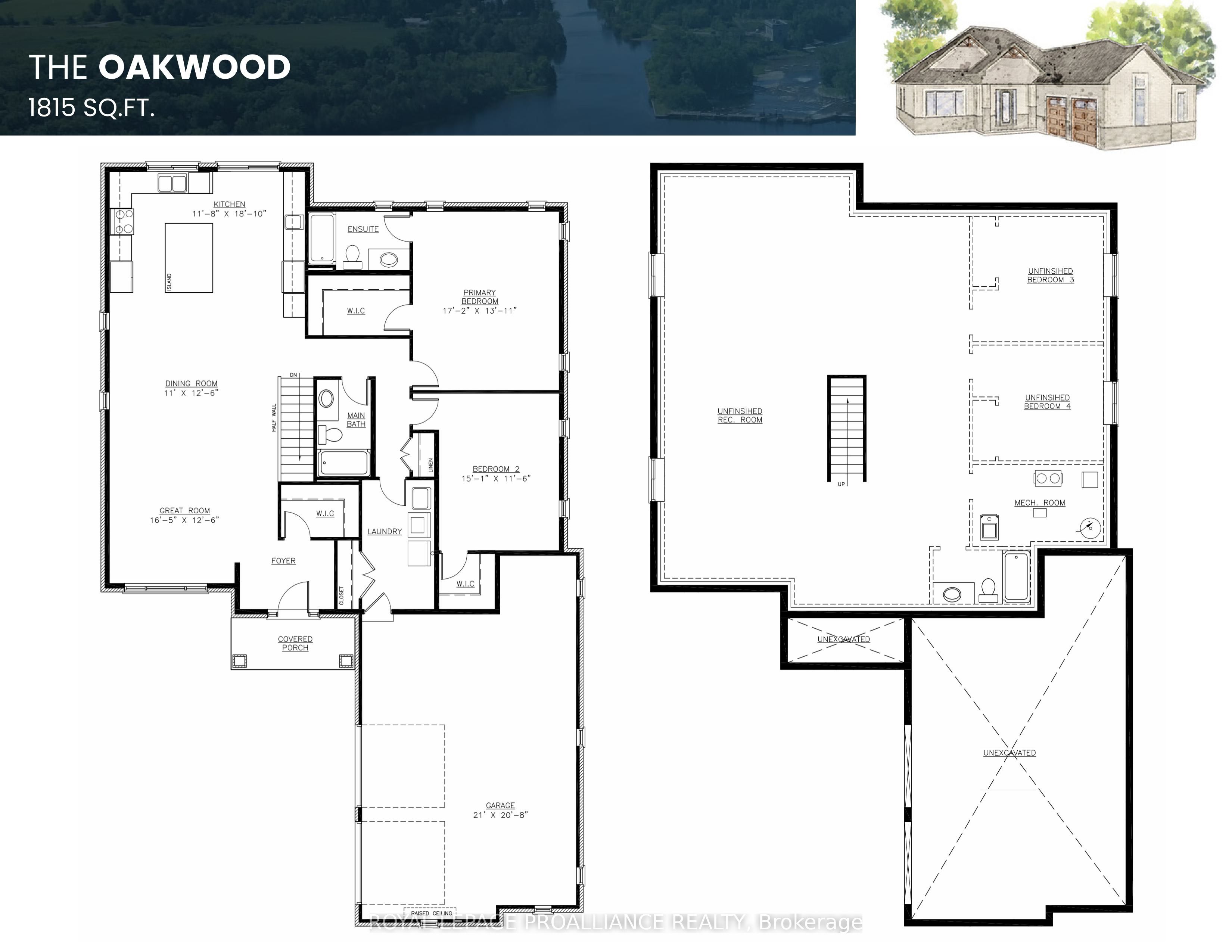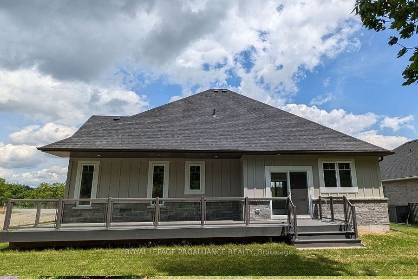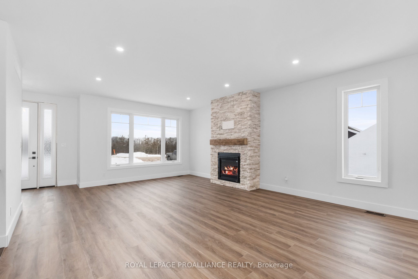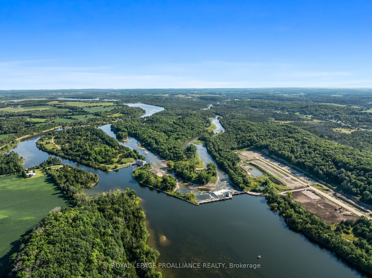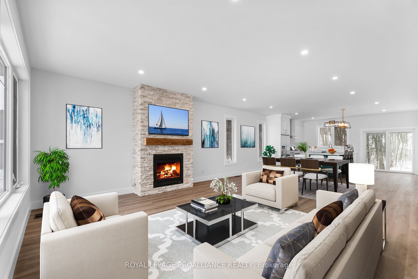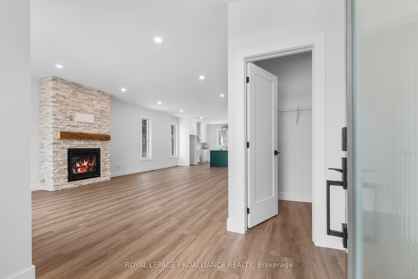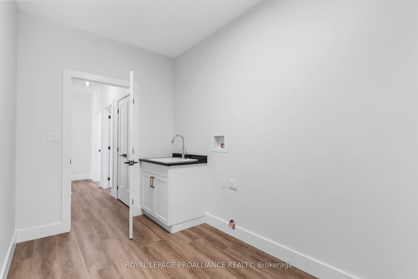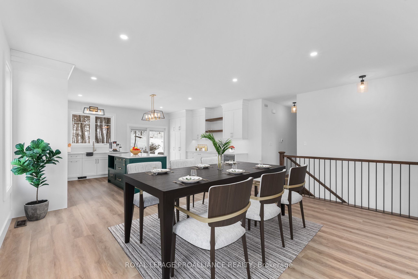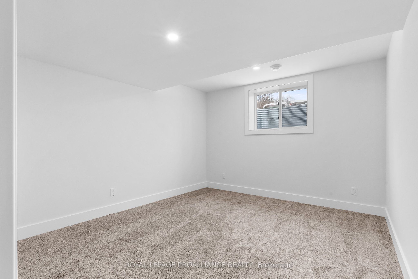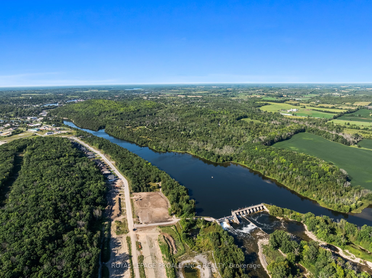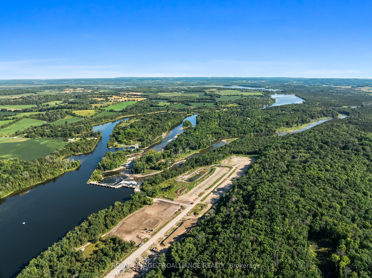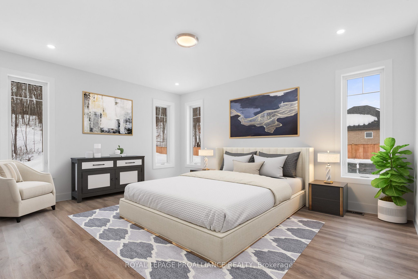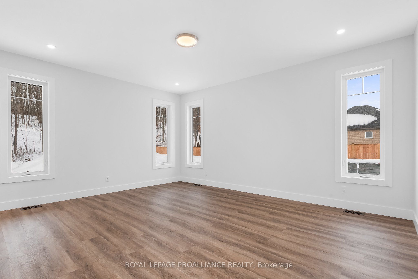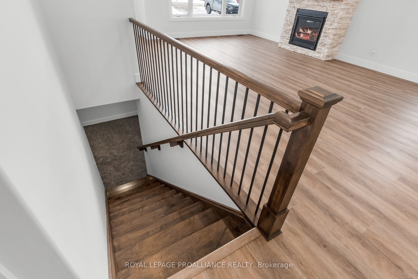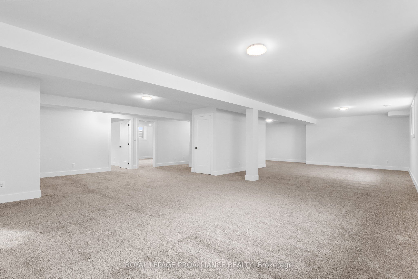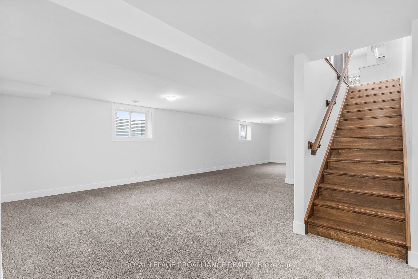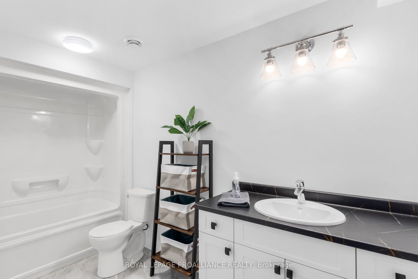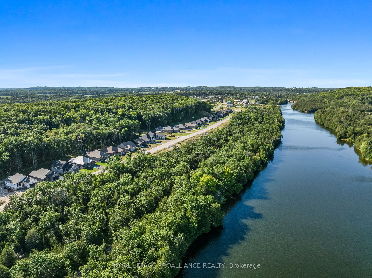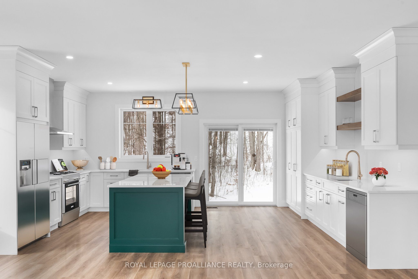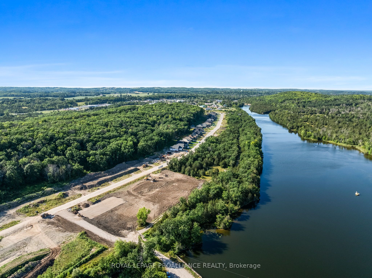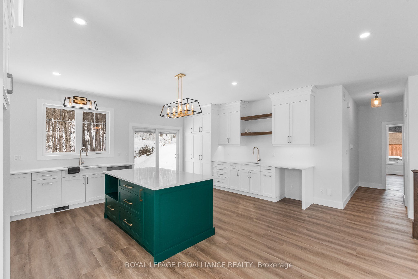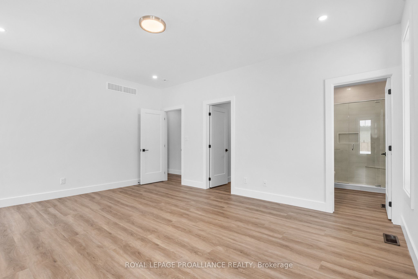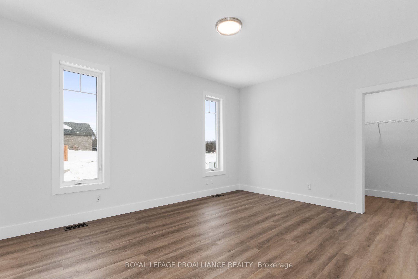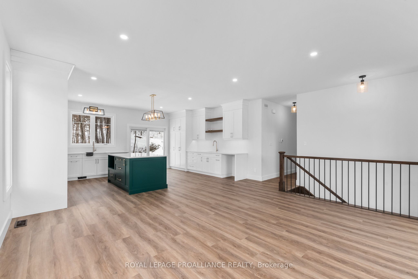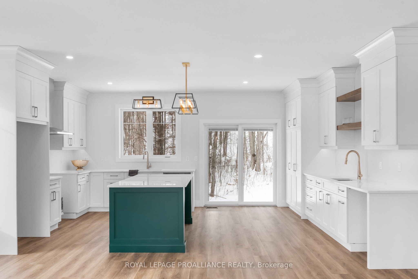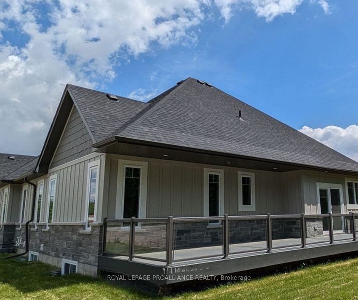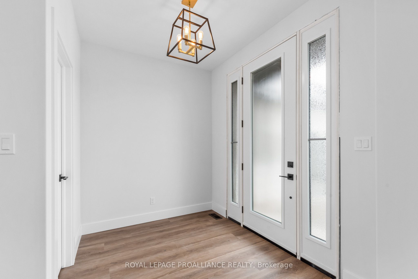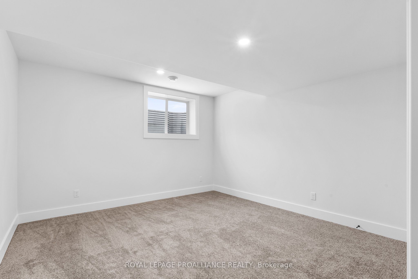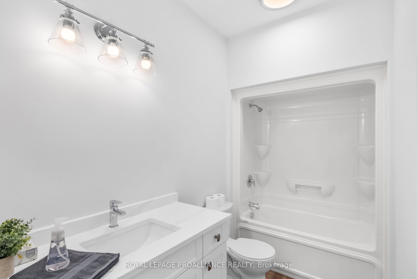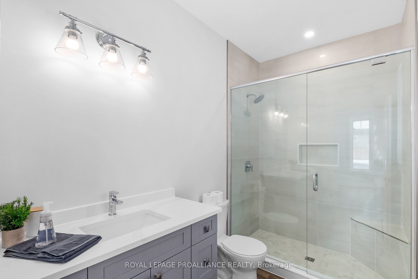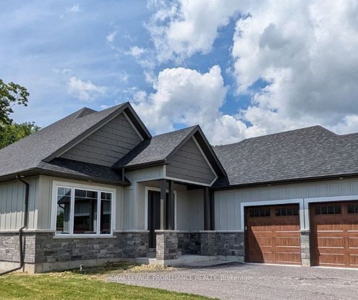
List Price: $1,025,000
38 Riverside Trail, Trent Hills, K0L 1L0
Price comparison with similar homes in Trent Hills
Note * The price comparison provided is based on publicly available listings of similar properties within the same area. While we strive to ensure accuracy, these figures are intended for general reference only and may not reflect current market conditions, specific property features, or recent sales. For a precise and up-to-date evaluation tailored to your situation, we strongly recommend consulting a licensed real estate professional.
Room Information
| Room Type | Features | Level |
|---|---|---|
| Dining Room 3.35 x 3.81 m | Main | |
| Kitchen 3.56 x 5.74 m | Main | |
| Primary Bedroom 5.23 x 4.24 m | Main | |
| Bedroom 4.6 x 3.51 m | Main | |
| Bedroom 3.51 x 3.43 m | Basement | |
| Bedroom 3.51 x 3.43 m | Basement |
Client Remarks
38 Riverside Trail, Trent Hills, K0L 1L0
Property type
Detached
Lot size
< .50 acres
Style
Bungalow
Approx. Area
N/A Sqft
Home Overview
Last check for updates
Virtual tour
Basement information
Full,Finished
Building size
N/A
Status
In-Active
Property sub type
Maintenance fee
$N/A
Year built
--

Angela Yang
Sales Representative, ANCHOR NEW HOMES INC.
Mortgage Information
Estimated Payment
 Walk Score for 38 Riverside Trail
Walk Score for 38 Riverside Trail

Book a Showing
Tour this home with Angela
Frequently Asked Questions about Riverside Trail
Recently Sold Homes in Trent Hills
Check out recently sold properties. Listings updated daily
See the Latest Listings by Cities
1500+ home for sale in Ontario
