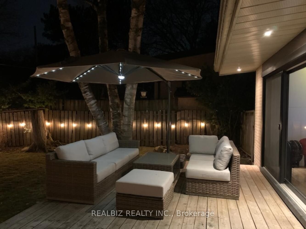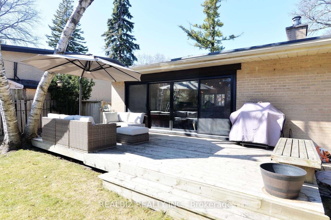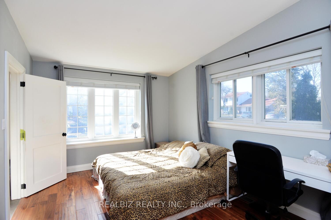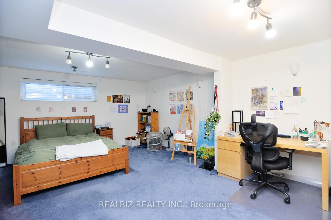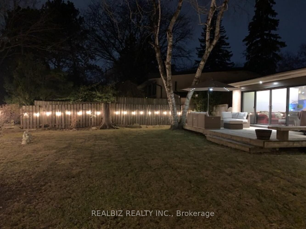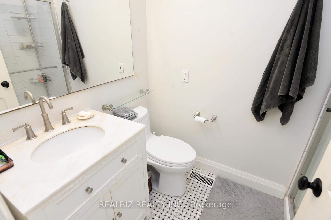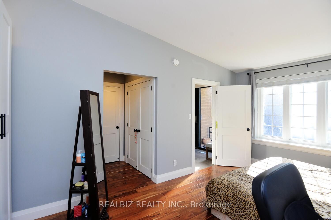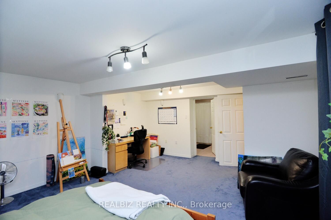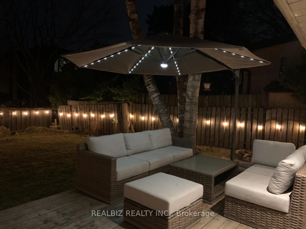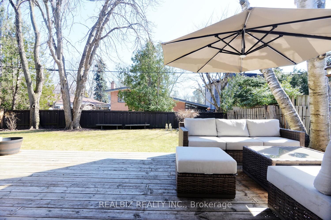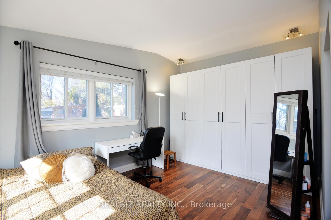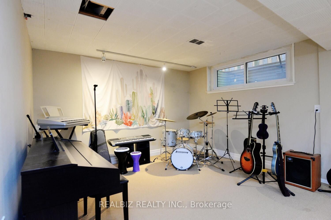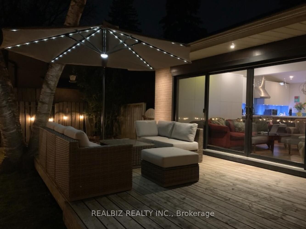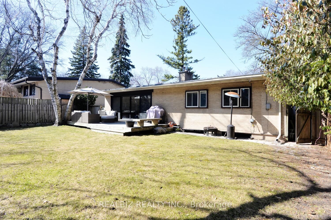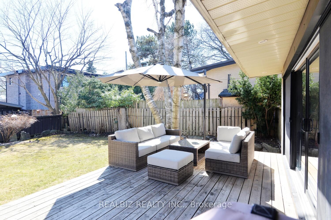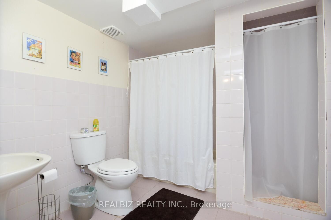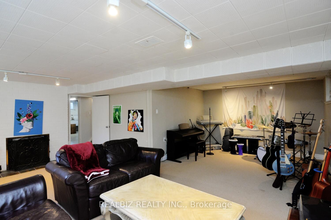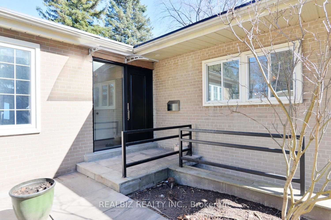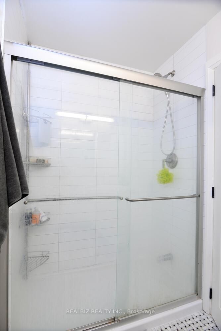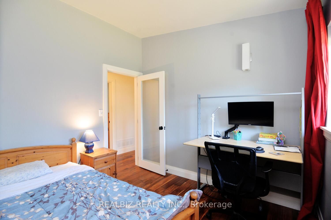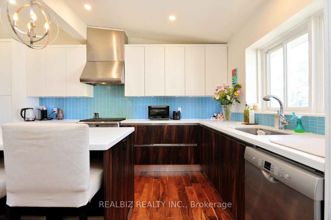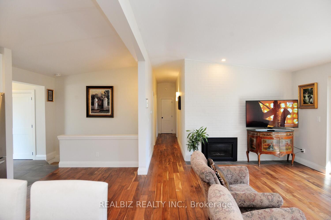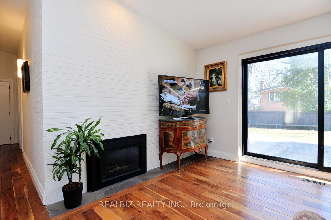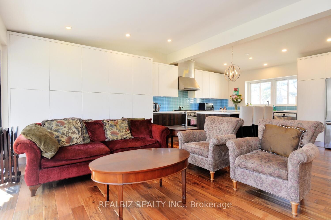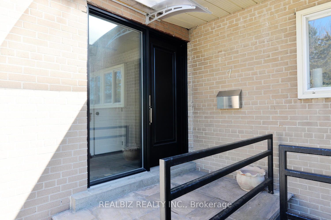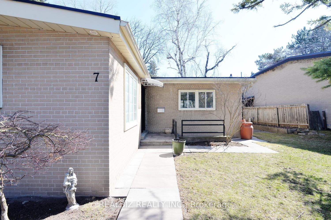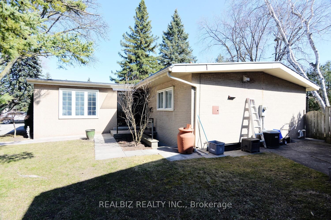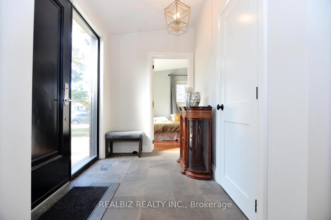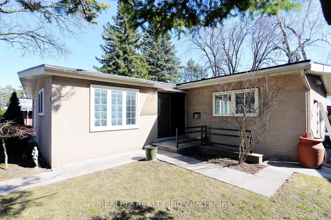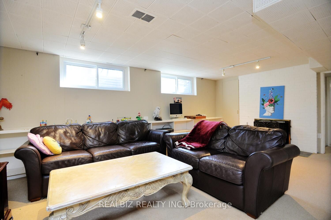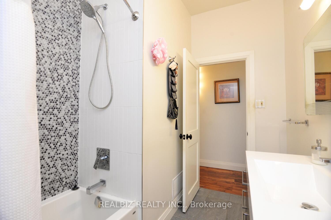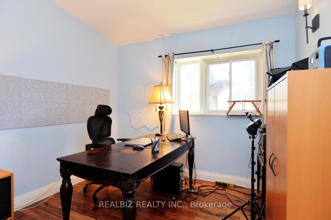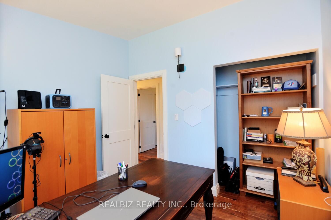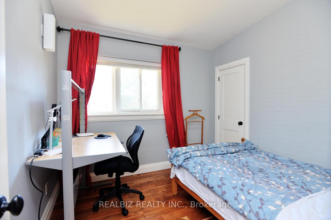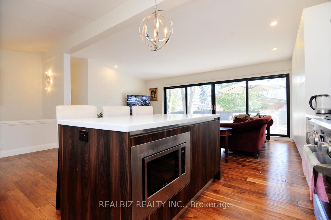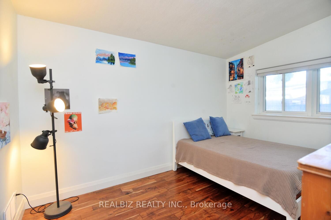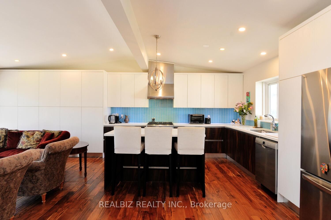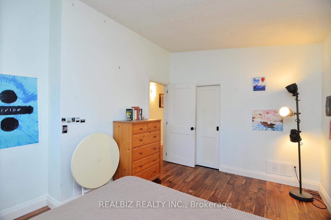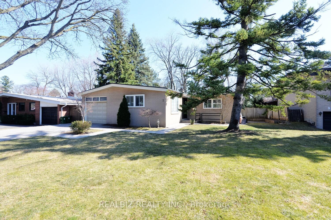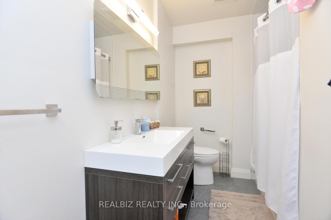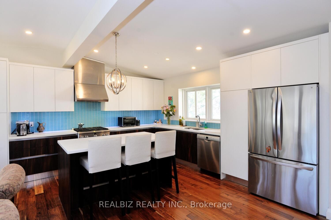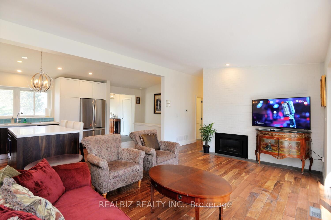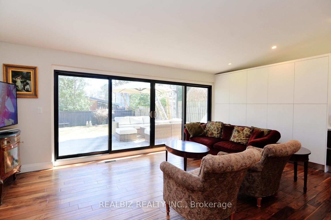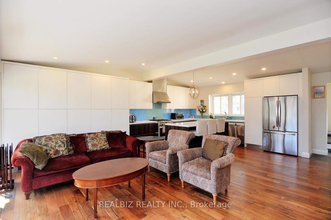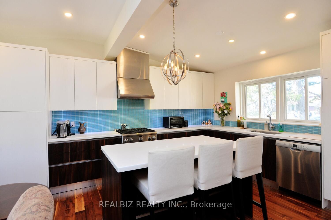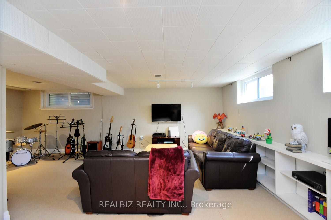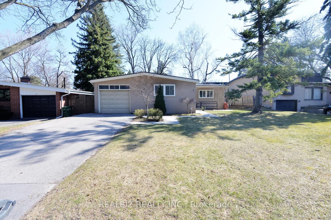
List Price: $1,930,000
7 Swallow Court, Toronto C13, M3B 1M7
- By REALBIZ REALTY INC.
Detached|MLS - #C12064635|New
6 Bed
3 Bath
2000-2500 Sqft.
Attached Garage
Room Information
| Room Type | Features | Level |
|---|---|---|
| Living Room 6.47 x 4.14 m | Laminate, Fireplace, Combined w/Dining | Main |
| Dining Room 6.47 x 4.14 m | Laminate, Fireplace, Combined w/Living | Main |
| Kitchen 4.04 x 3.08 m | Eat-in Kitchen, Renovated | Main |
| Primary Bedroom 5.46 x 3.24 m | 3 Pc Ensuite, Laminate, Double Closet | Main |
| Bedroom 2 4.11 x 3.35 m | Laminate | Main |
| Bedroom 3 3.06 x 2.9 m | Laminate | Main |
| Bedroom 4 2.97 x 2.95 m | Laminate | Main |
| Bedroom 5.6 x 4.44 m | 4 Pc Ensuite, Broadloom, Double Closet | Basement |
Client Remarks
Located in the highly desirable Banbury-Don Mills neighborhood, 7 Swallow Court presents an exceptional opportunity to own a spacious and well-maintained bungalow on a premium 76.4 x 104.8 ft lot. This thoughtfully upgraded 4+2 bedrooms, 3-bathroom home offers a bright, open-concept layout, modern finishes, and a finished basement with rental potential. The main floor renovated in 2015 and features 4 spacious bedrooms and 2 bathrooms. The open-concept living and dining area with exposure of south-facing natural light, creating a warm and inviting atmosphere. A functional kitchen with ample storage, gas fireplace in the living room, and laminate flooring throughout enhanceing the home's appeal. A sliding door walkout from the living room leads to a deck and a private backyard, perfect for relaxation or entertaining. The basement offers a separate entrance for added privacy or rental potential. It includes 2 bedrooms, 1 bathroom, a large rec room with a natural fireplace, and a spacious utility, laundry, and storage room. Above-ground basement windows provide additional natural light. The property includes an attached garage for 1 car, while the private driveway accommodates 3 additional vehicles. Minutes from Shops at Don Mills, grocery stores, and a variety of dining options, 7 Swallow Court is ideally situated for convenience. Outdoor enthusiasts will appreciate proximity to Edwards Gardens and Windfields Park. The home also offers easy access to financial, medical, and educational institutions. Public transit is readily available via Don Mills Road and Leslie Street, with quick connections to Don Mills Subway Station and major highways, including the DVP and Highway 401. This is a rare opportunity to live in a peaceful, family-friendly neighborhood while enjoying the best of urban convenience. Don't miss out! Contact us today for more details or to schedule a showing!
Property Description
7 Swallow Court, Toronto C13, M3B 1M7
Property type
Detached
Lot size
N/A acres
Style
Bungalow
Approx. Area
N/A Sqft
Home Overview
Last check for updates
Virtual tour
N/A
Basement information
Separate Entrance,Partially Finished
Building size
N/A
Status
In-Active
Property sub type
Maintenance fee
$N/A
Year built
--
Walk around the neighborhood
7 Swallow Court, Toronto C13, M3B 1M7Nearby Places

Shally Shi
Sales Representative, Dolphin Realty Inc
English, Mandarin
Residential ResaleProperty ManagementPre Construction
Mortgage Information
Estimated Payment
$0 Principal and Interest
 Walk Score for 7 Swallow Court
Walk Score for 7 Swallow Court

Book a Showing
Tour this home with Shally
Frequently Asked Questions about Swallow Court
Recently Sold Homes in Toronto C13
Check out recently sold properties. Listings updated daily
No Image Found
Local MLS®️ rules require you to log in and accept their terms of use to view certain listing data.
No Image Found
Local MLS®️ rules require you to log in and accept their terms of use to view certain listing data.
No Image Found
Local MLS®️ rules require you to log in and accept their terms of use to view certain listing data.
No Image Found
Local MLS®️ rules require you to log in and accept their terms of use to view certain listing data.
No Image Found
Local MLS®️ rules require you to log in and accept their terms of use to view certain listing data.
No Image Found
Local MLS®️ rules require you to log in and accept their terms of use to view certain listing data.
No Image Found
Local MLS®️ rules require you to log in and accept their terms of use to view certain listing data.
No Image Found
Local MLS®️ rules require you to log in and accept their terms of use to view certain listing data.
Check out 100+ listings near this property. Listings updated daily
See the Latest Listings by Cities
1500+ home for sale in Ontario
