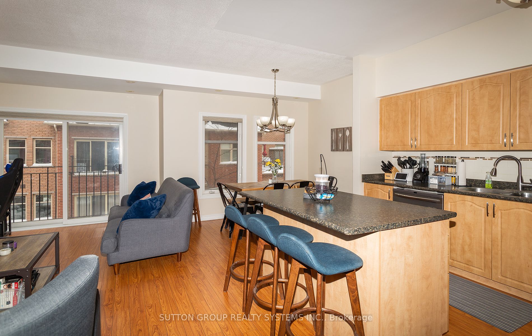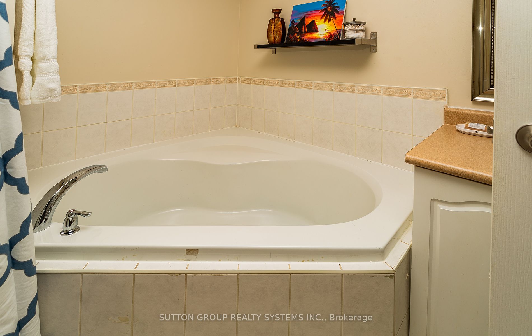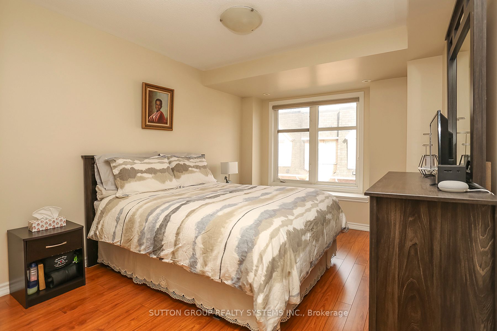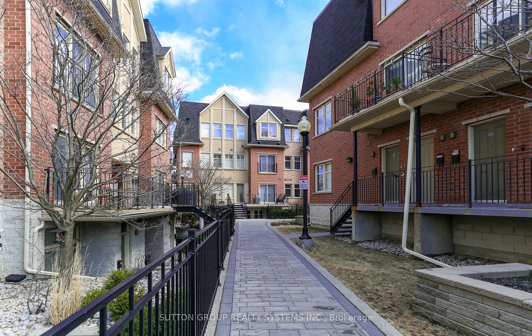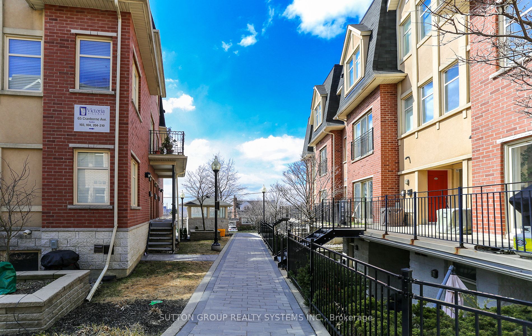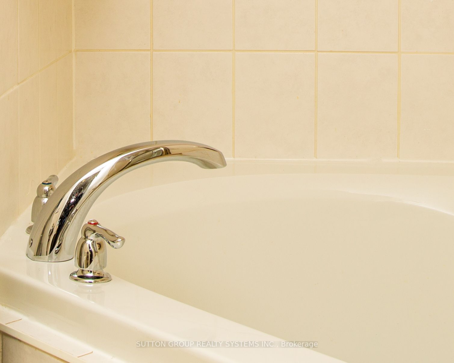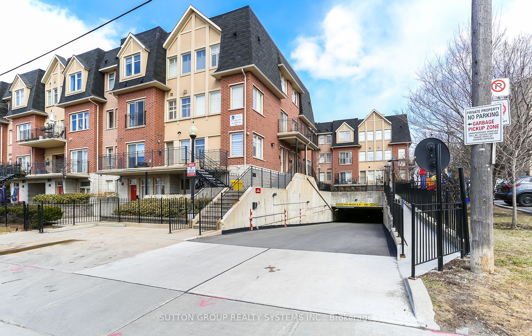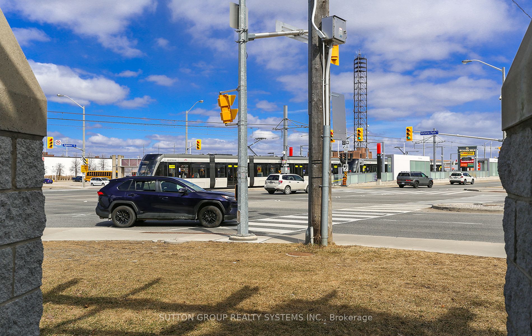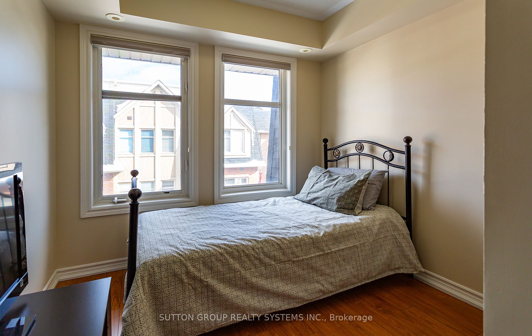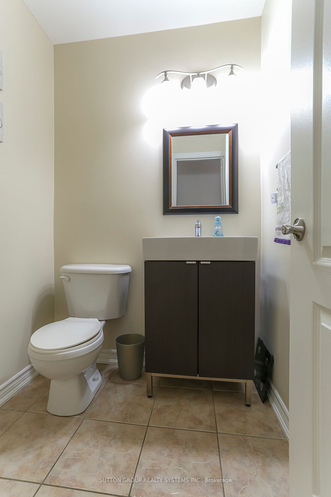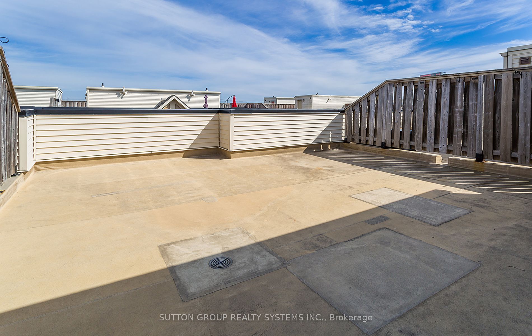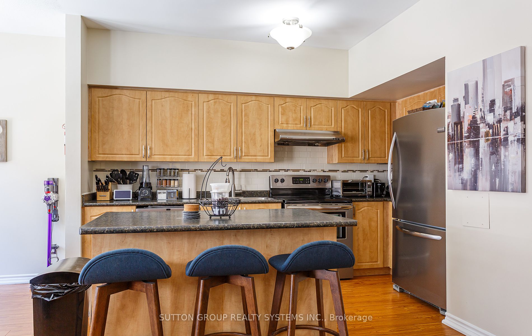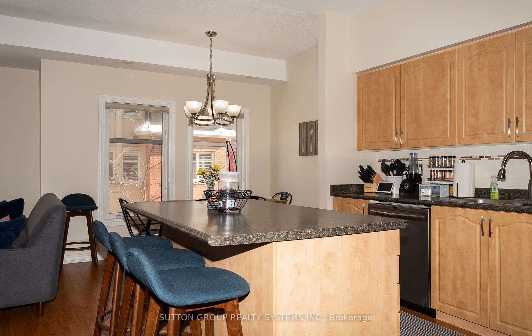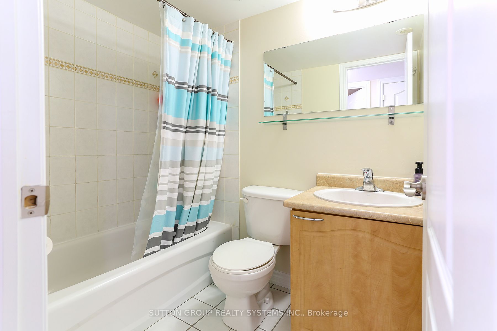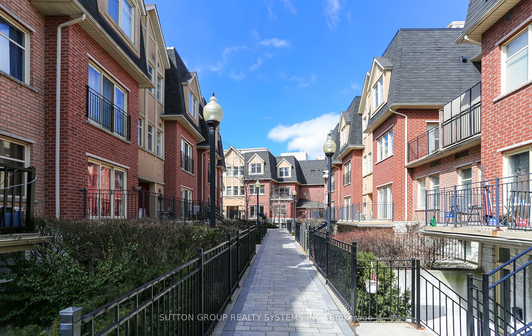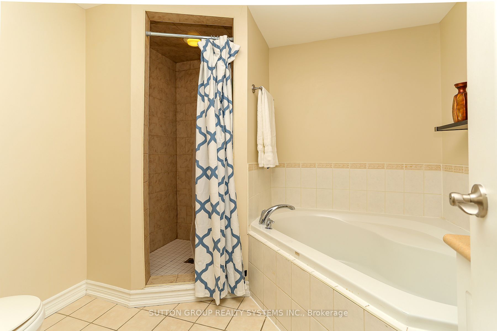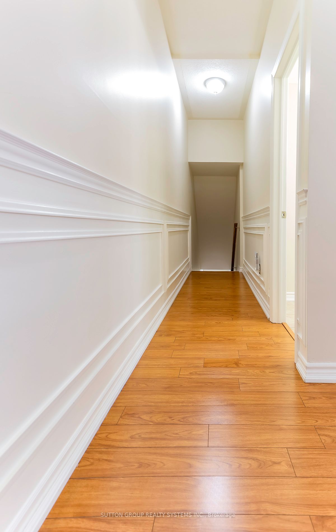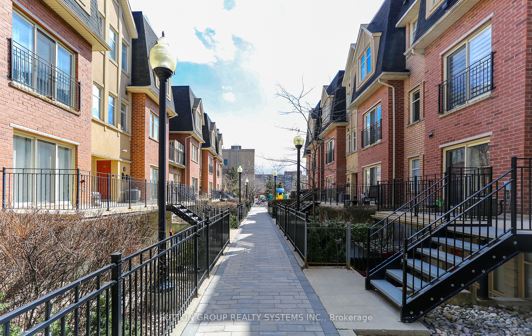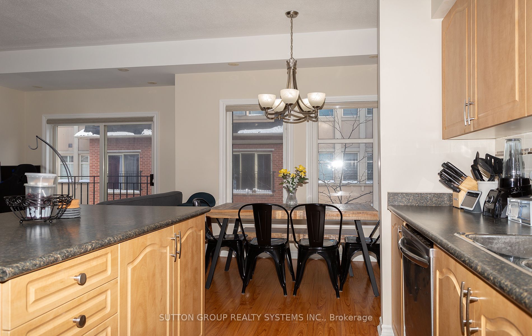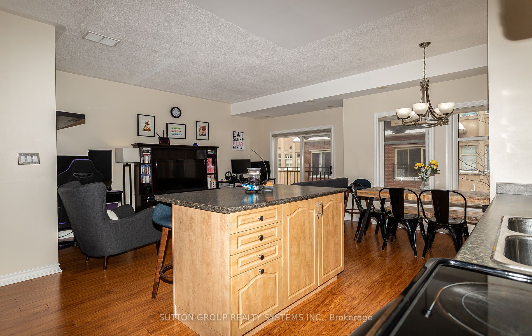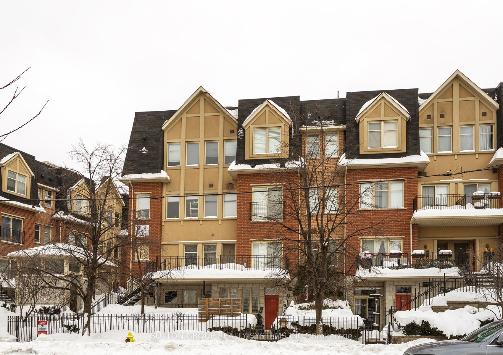
List Price: $639,000 + $770 maint. fee
65 Cranborne Avenue, Toronto C13, M4A 2Y5
- By SUTTON GROUP REALTY SYSTEMS INC.
Condo Townhouse|MLS - #C11984517|New
2 Bed
3 Bath
1200-1399 Sqft.
Underground Garage
Included in Maintenance Fee:
Water
Common Elements
Parking
Room Information
| Room Type | Features | Level |
|---|---|---|
| Dining Room 5.38 x 2.95 m | Combined w/Kitchen | Main |
| Living Room 5.38 x 2.71 m | Main | |
| Primary Bedroom 4.49 x 3.03 m | 4 Pc Ensuite | Second |
| Bedroom 2 2.77 x 2.52 m | Second |
Client Remarks
Welcome to this beautiful 2-bedroom condo townhouse that offers the perfect blend of comfort and convenience with east facing rooms and lots of light throughout this unit. **His and Hers Closets In Primary Bedroom**. This well kept townhouse nestled in the desirable nieghbourhood of Victoria Village across the street from the Eglinton Light Rapid Transit at your doorstep. A short walk to shopping, schools, library, and places of worship. The suite has exclusive use to **two underground parking spots and a locker**.
Property Description
65 Cranborne Avenue, Toronto C13, M4A 2Y5
Property type
Condo Townhouse
Lot size
N/A acres
Style
Stacked Townhouse
Approx. Area
N/A Sqft
Home Overview
Last check for updates
Virtual tour
N/A
Basement information
None
Building size
N/A
Status
In-Active
Property sub type
Maintenance fee
$769.69
Year built
2025
Walk around the neighborhood
65 Cranborne Avenue, Toronto C13, M4A 2Y5Nearby Places

Shally Shi
Sales Representative, Dolphin Realty Inc
English, Mandarin
Residential ResaleProperty ManagementPre Construction
Mortgage Information
Estimated Payment
$0 Principal and Interest
 Walk Score for 65 Cranborne Avenue
Walk Score for 65 Cranborne Avenue

Book a Showing
Tour this home with Shally
Frequently Asked Questions about Cranborne Avenue
Recently Sold Homes in Toronto C13
Check out recently sold properties. Listings updated daily
No Image Found
Local MLS®️ rules require you to log in and accept their terms of use to view certain listing data.
No Image Found
Local MLS®️ rules require you to log in and accept their terms of use to view certain listing data.
No Image Found
Local MLS®️ rules require you to log in and accept their terms of use to view certain listing data.
No Image Found
Local MLS®️ rules require you to log in and accept their terms of use to view certain listing data.
No Image Found
Local MLS®️ rules require you to log in and accept their terms of use to view certain listing data.
No Image Found
Local MLS®️ rules require you to log in and accept their terms of use to view certain listing data.
No Image Found
Local MLS®️ rules require you to log in and accept their terms of use to view certain listing data.
No Image Found
Local MLS®️ rules require you to log in and accept their terms of use to view certain listing data.
Check out 100+ listings near this property. Listings updated daily
See the Latest Listings by Cities
1500+ home for sale in Ontario
