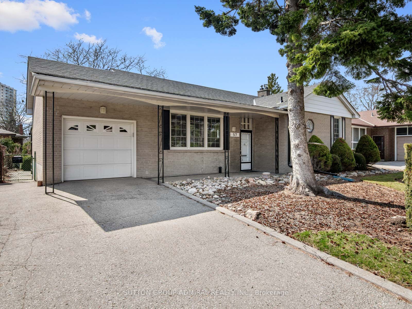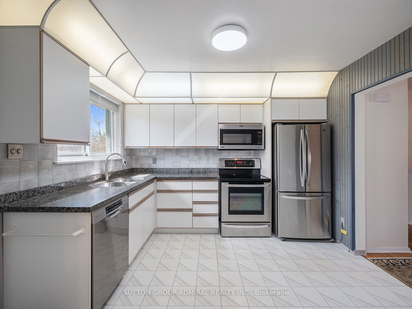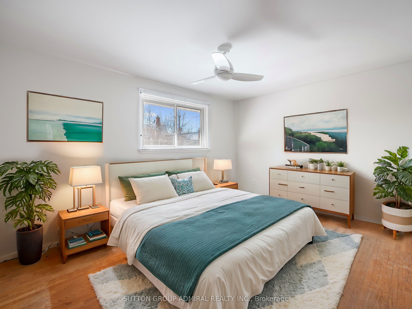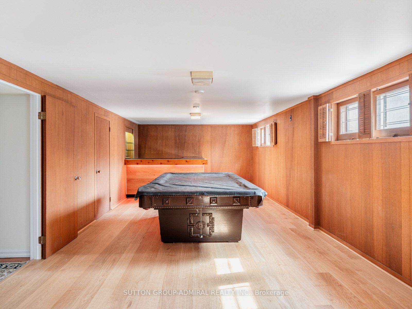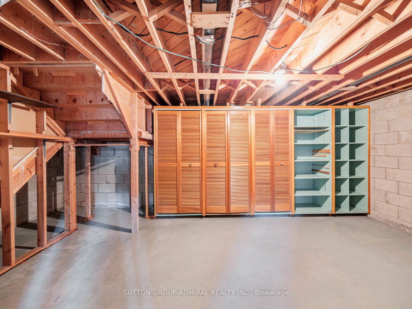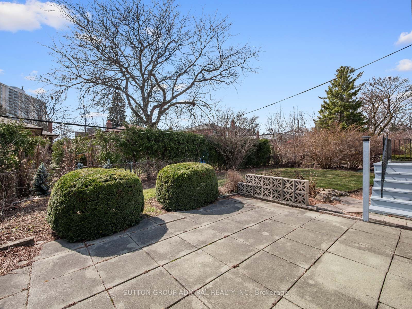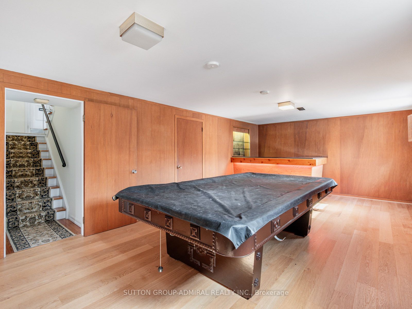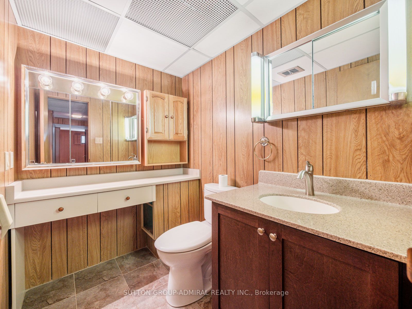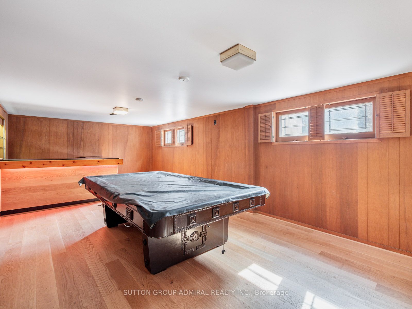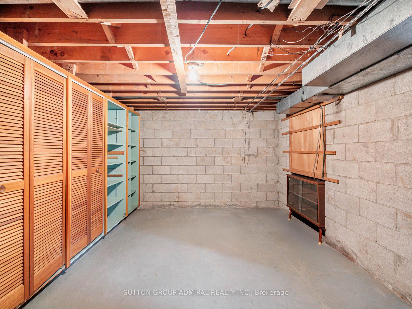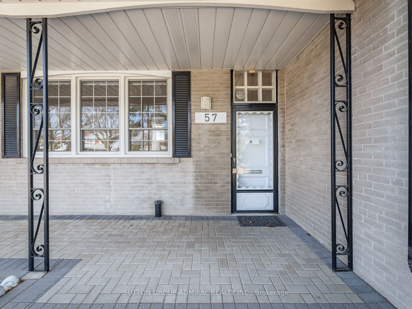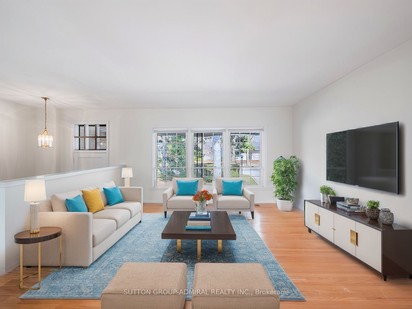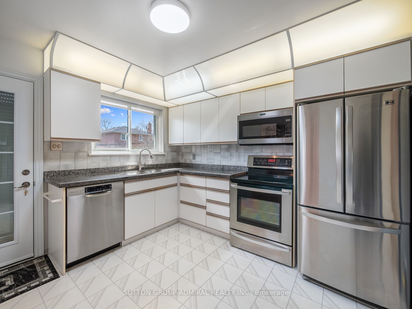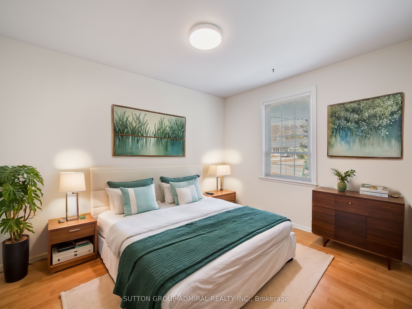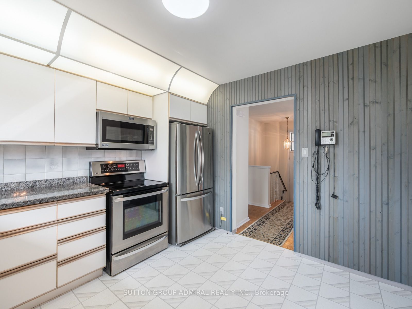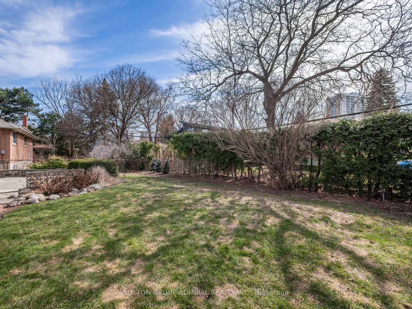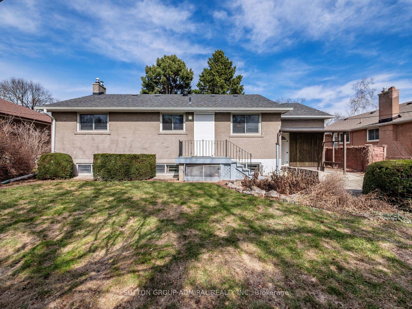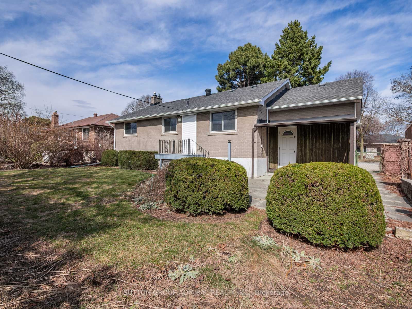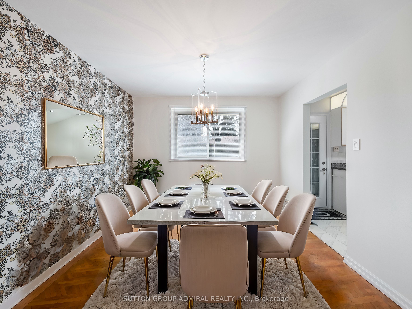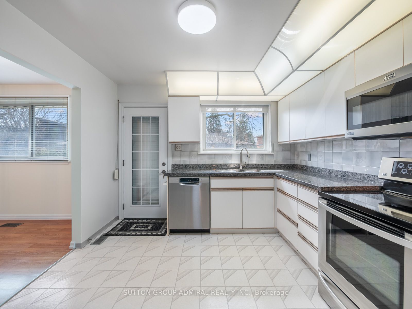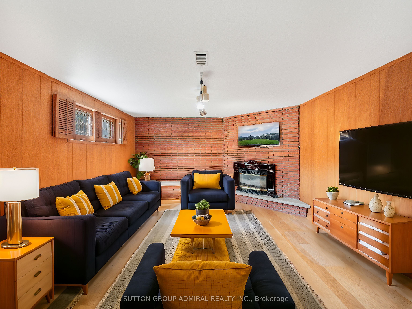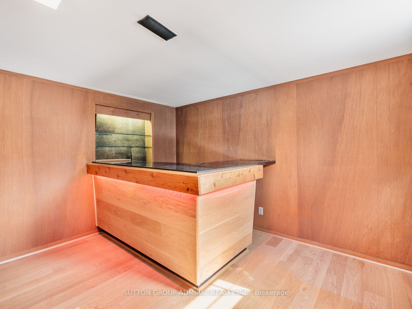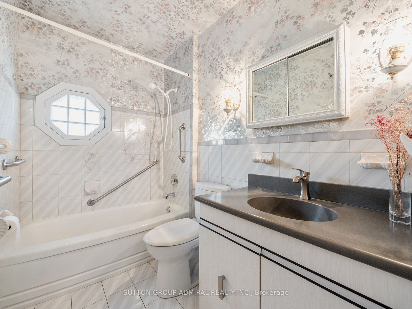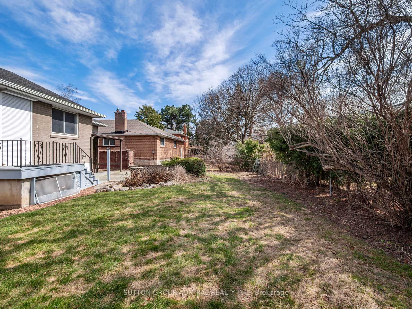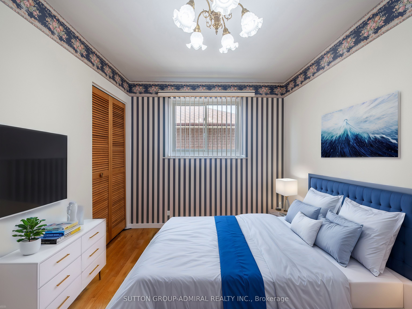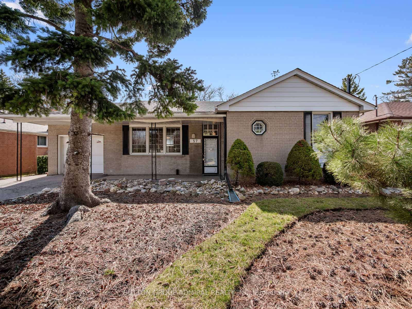
List Price: $1,188,000
57 Dukinfield Crescent, Toronto C13, M3A 2R9
- By SUTTON GROUP-ADMIRAL REALTY INC.
Detached|MLS - #C12052906|New
3 Bed
2 Bath
Built-In Garage
Price comparison with similar homes in Toronto C13
Compared to 1 similar home
-20.7% Lower↓
Market Avg. of (1 similar homes)
$1,499,000
Note * Price comparison is based on the similar properties listed in the area and may not be accurate. Consult licences real estate agent for accurate comparison
Room Information
| Room Type | Features | Level |
|---|---|---|
| Living Room 4.58 x 4.32 m | Open Concept, Large Window, Overlooks Frontyard | Main |
| Dining Room 3.33 x 3.2 m | Hardwood Floor, Large Window, Open Concept | Main |
| Kitchen 3.33 x 3.25 m | Stainless Steel Appl, Backsplash, W/O To Yard | Main |
| Primary Bedroom 4.72 x 3.33 m | Hardwood Floor, Closet, Overlooks Backyard | Main |
| Bedroom 2 3.58 x 2.64 m | Hardwood Floor, Window, Closet | Main |
| Bedroom 3 3.58 x 3.56 m | Hardwood Floor, Window, Closet | Main |
Client Remarks
57 Dukinfield Cres is a delightful home nestled in the highly sought-after Parkwoods-Donalda community. This 3-bedroom, 2-bathroom residence boasts an open floor plan with gleaming hardwood floors and expansive windows that fill the home with natural light. The separate living and dining areas provide ample space for entertaining, while the kitchen features stainless steel appliances, a stylish backsplash, a new glass door, and a walkout to the large backyard. The main level has 3 generously sized bedrooms, including a 4-piece ensuite. The finished basement adds incredible versatility with a cozy gas fireplace with ceramic surround, a large recreational room with new oak flooring (installed 2 years ago), a 2-piece bath, and a built-in bar with storage. Decorative window bars enhance the basement windows. This home is well-maintained with numerous updates, including a roof with fibreglass shingles (6 years old), vinyl windows that open in for easy cleaning (7 years old), a high-efficiency furnace (installed in October 2022), and an AC unit (5 years old). The electrical panel was upgraded in 2023, and a new EV outlet was installed in the garage, which also has a built-in landing for summer furniture storage. Located close to schools, TTC, Oriole GO, parks, trails, Fairview Mall, and Shops at Don Mills, it offers easy access to highways 401, 404, and DVP just minutes from downtown! ***EXTRAS*** Listing contains virtually staged photos.
Property Description
57 Dukinfield Crescent, Toronto C13, M3A 2R9
Property type
Detached
Lot size
N/A acres
Style
Bungalow
Approx. Area
N/A Sqft
Home Overview
Last check for updates
Virtual tour
N/A
Basement information
Finished
Building size
N/A
Status
In-Active
Property sub type
Maintenance fee
$N/A
Year built
2024
Walk around the neighborhood
57 Dukinfield Crescent, Toronto C13, M3A 2R9Nearby Places

Shally Shi
Sales Representative, Dolphin Realty Inc
English, Mandarin
Residential ResaleProperty ManagementPre Construction
Mortgage Information
Estimated Payment
$0 Principal and Interest
 Walk Score for 57 Dukinfield Crescent
Walk Score for 57 Dukinfield Crescent

Book a Showing
Tour this home with Shally
Frequently Asked Questions about Dukinfield Crescent
Recently Sold Homes in Toronto C13
Check out recently sold properties. Listings updated daily
No Image Found
Local MLS®️ rules require you to log in and accept their terms of use to view certain listing data.
No Image Found
Local MLS®️ rules require you to log in and accept their terms of use to view certain listing data.
No Image Found
Local MLS®️ rules require you to log in and accept their terms of use to view certain listing data.
No Image Found
Local MLS®️ rules require you to log in and accept their terms of use to view certain listing data.
No Image Found
Local MLS®️ rules require you to log in and accept their terms of use to view certain listing data.
No Image Found
Local MLS®️ rules require you to log in and accept their terms of use to view certain listing data.
No Image Found
Local MLS®️ rules require you to log in and accept their terms of use to view certain listing data.
No Image Found
Local MLS®️ rules require you to log in and accept their terms of use to view certain listing data.
Check out 100+ listings near this property. Listings updated daily
See the Latest Listings by Cities
1500+ home for sale in Ontario
